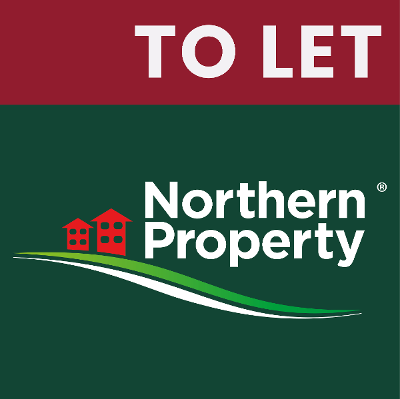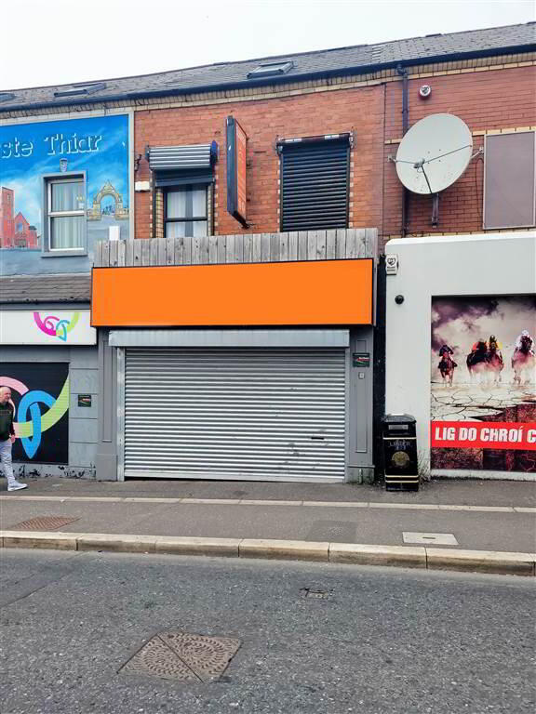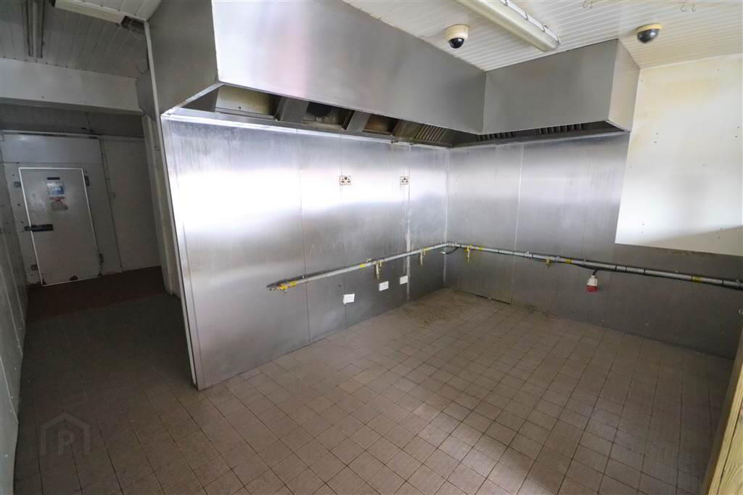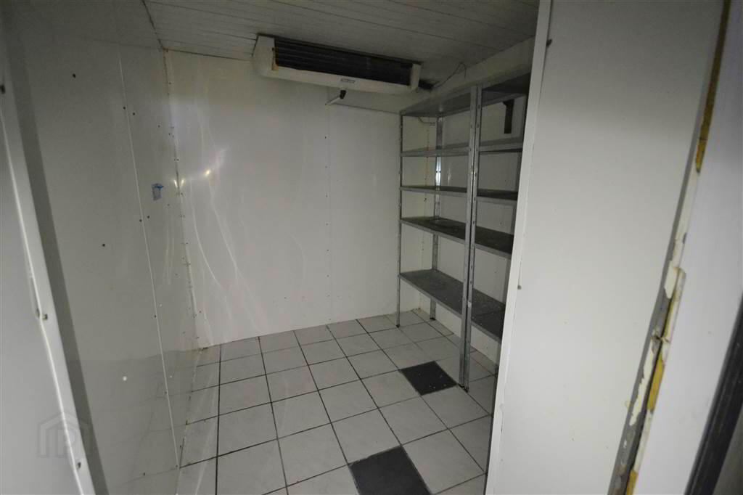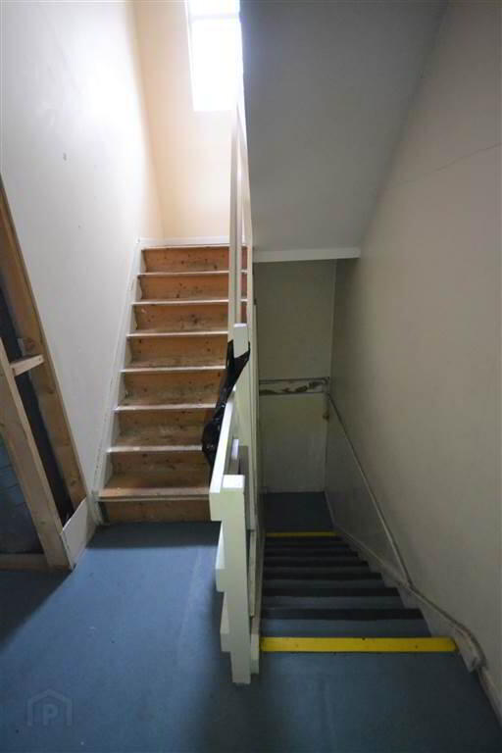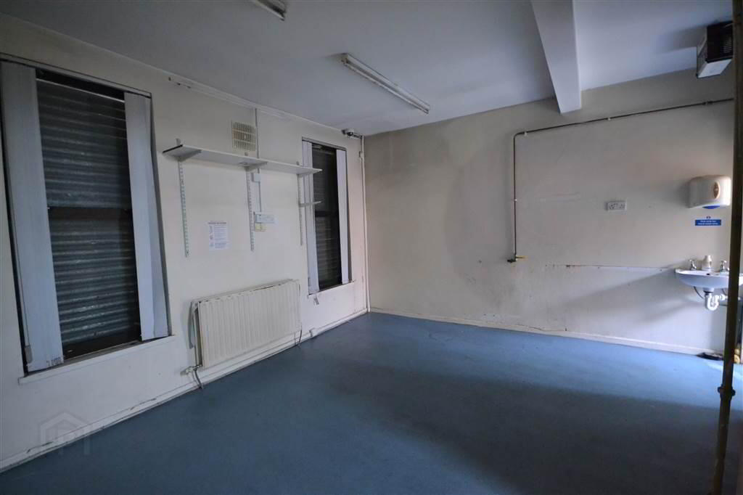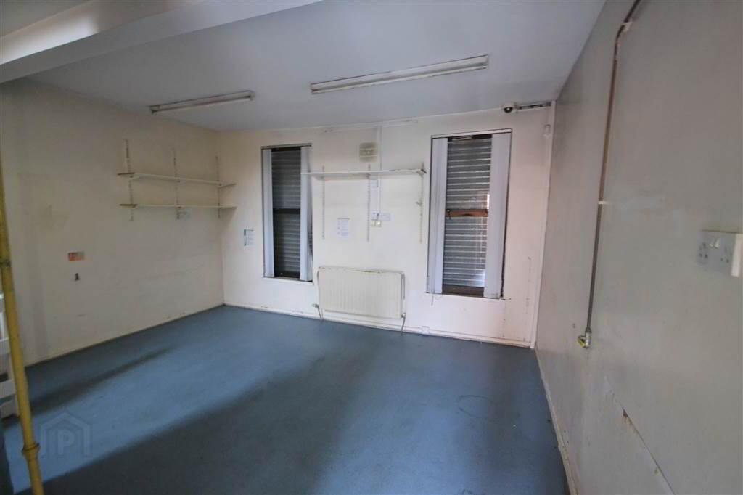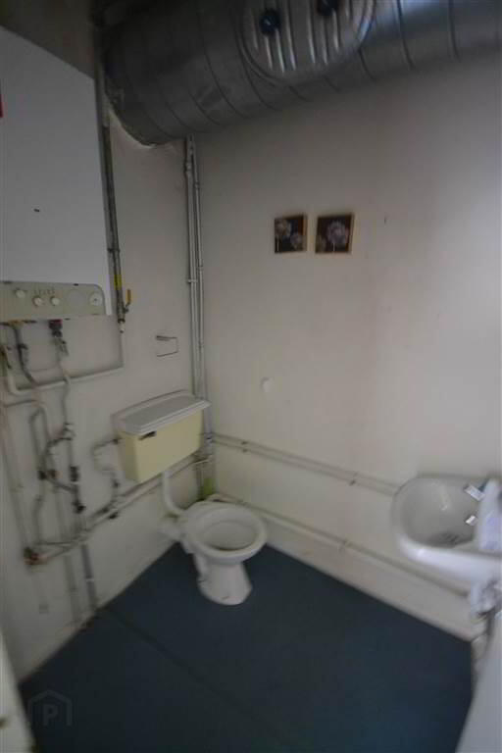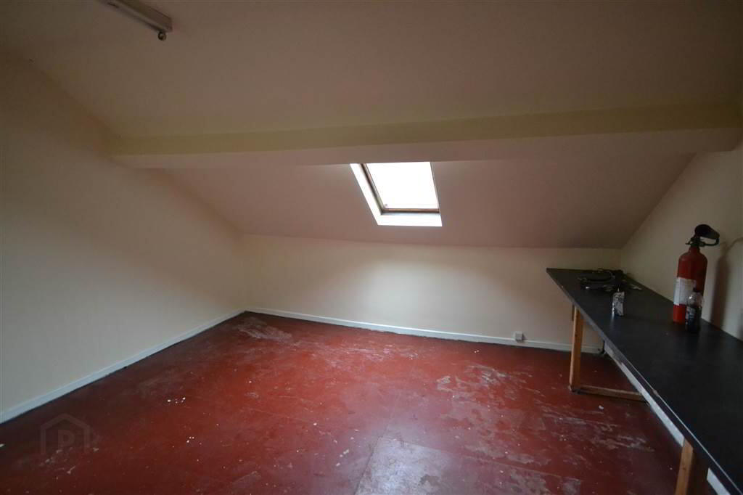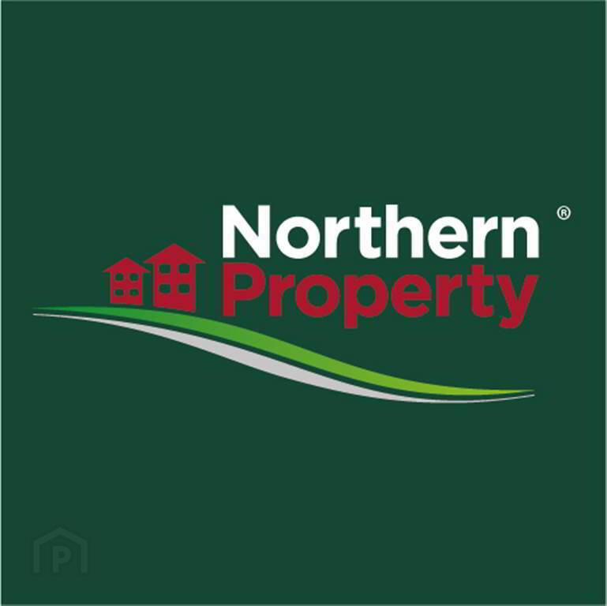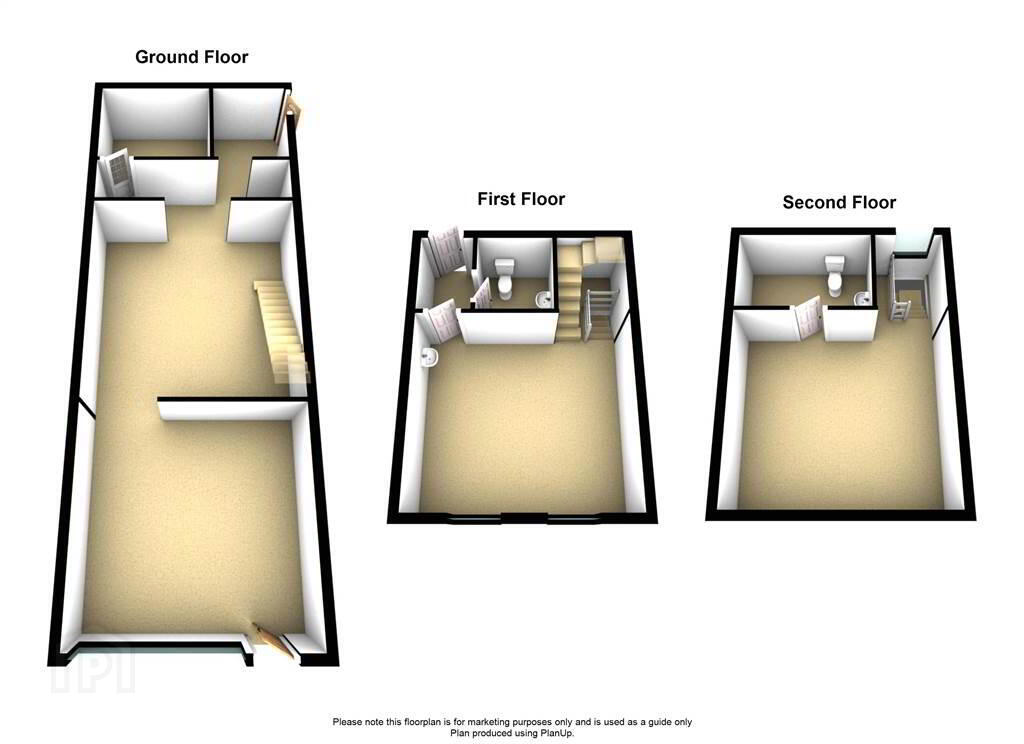
Additional Information
- Excellent Three Storey Premises
- Hot Food Consent
- Circa 955 Sqft
- Rates Approx. £2,906 Per Annum
- Two Separate WC's
The subject property is located on the Falls Road within West Belfast on arguably one of the main arterial routes from Belfast City Centre. The subject property enjoys excellent frontage onto the busy Falls Road with an area which has experienced significant population growth and is well placed to all local amenities. Nearby occupiers include Failte Feirste Thair, Ladbrokes, St. Mary’s University College, Royal Victoria Hospital, Michael Flanigan Solicitors, The Beehive Bar and Restaurant, Gilroy Opticians & Culturlann McAdam O’Fiaich.
DESCRIPTION
Excellent three storey commercial premises with Hot Food Consent located on the Falls Road in West Belfast. Northern Property are pleased to offer this commercial premises to let, which can lend itself to a Hot Food premises or various other uses subject to planning consents. The premises currently offers a takeaway counter area, kitchen and preparation area, and cold store on the ground floor. The first and second floor each offer a well proportioned room and separate WC. The premises is circa. 955 Sqft and benefits from electric roller shutter access and gas supply.
RENTAL PRICE - We have been instructed to seek rent of £10,800 Per Annum. (£9,000 Per Month)
RATES - Rates as per the Land & Property Services website detail an NAV of £5,350 and rates pyable for 2021/22 as £2,906 Per Annum. (Subject to possible Rate Relief)
FURTHER INFORMATION
For access, further information and/or register your interest, please contact our Commercial Team on 028 90 324 555 - [email protected]
Ground Floor
- SHOP FRONT:
- 4.55m x 4.44m (14' 11" x 14' 7")
Electric roller shutter. Tiled flooring. Part tiled walls. Aluminium frame glazed shop front. PVC Ceiling. Wooden pannelled counter. Gas and electric meter cupboards. Strip lighting. Stainless steel walls and extraction - KITCHEN:
- 4.67m x 4.52m (15' 4" x 14' 10")
Tiled flooring. Small WHB. Extraction. PVC walls. Strip lighting. Part tiled walls - COLD STORE
- 2.67m x 2.11m (8' 9" x 6' 11")
Tiled floors. Extraction - ENCLOSED REAR YARD
- Concrete floor. PVC Cladding. Rear door leading to rear alleyway
First Floor
- LANDING:
- 3.02m x 1.8m (9' 11" x 5' 11")
Vinyl flooring on stairs. Part PVC cladding - ROOM 1
- 4.62m x 4.09m (15' 2" x 13' 5")
Vinyl flooring. 2 x Aluminum frame window with fitted blinds. Electric roller shutters. 1 x Double radiator. Strip lighting. WHB - HALLWAY:
- 1.78m x 1.17m (5' 10" x 3' 10")
Vinyl flooring. Strip lighting. Rear access to extraction system - SEPARATE WC:
- 1.68m x 1.47m (5' 6" x 4' 10")
Vinyl flooring. White 2 piece suite. Strip lighting. Gas boiler
Second Floor
- LANDING:
- 2.29m x 1.8m (7' 6" x 5' 11")
Vinyl flooring. Wooden frame window. - ROOM 2
- 4.24m x 3.66m (13' 11" x 12' 0")
1 x Double radiator. Velux window. Strip lighting - SEPARATE WC:
- 2.34m x 2.11m (7' 8" x 6' 11")
Vinyl flooring. White two piece suite
Directions
Located on the main Falls Road in West Belfast

