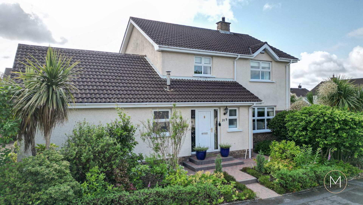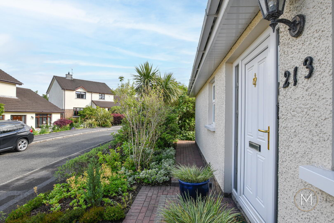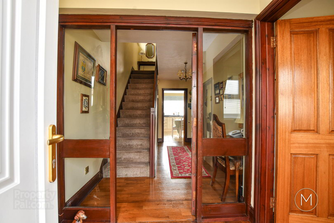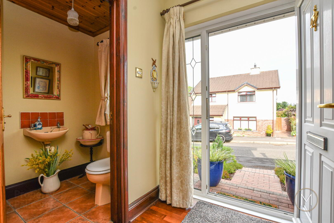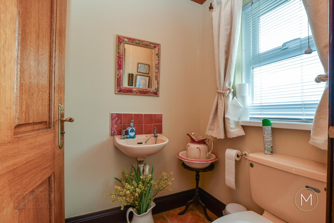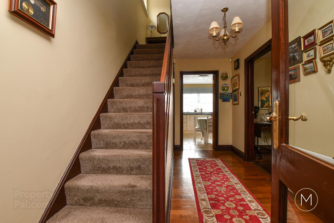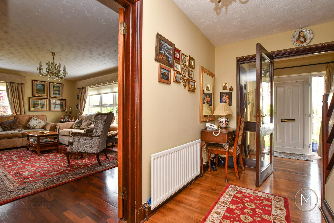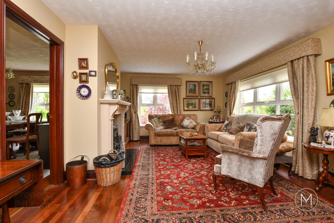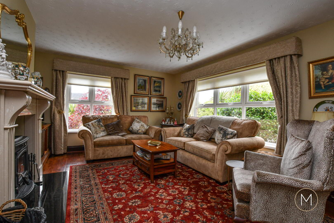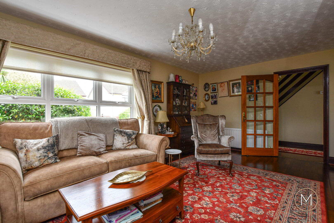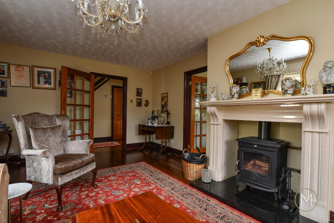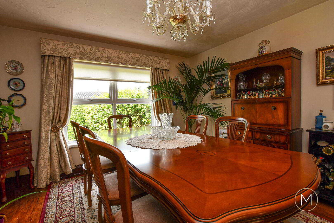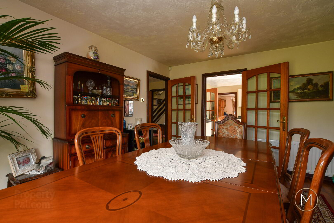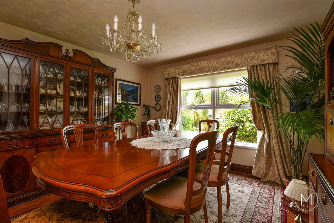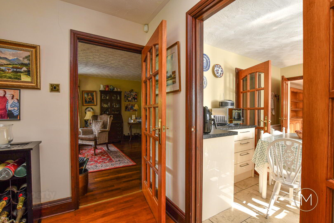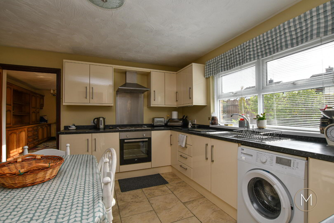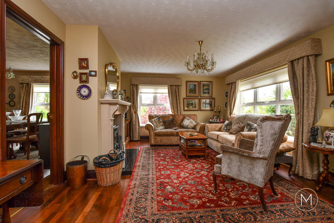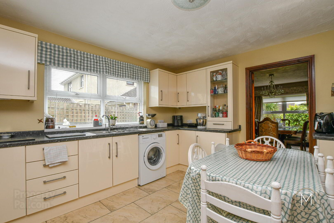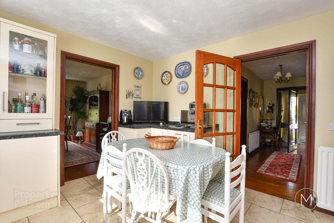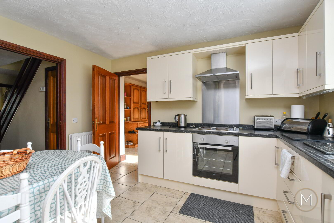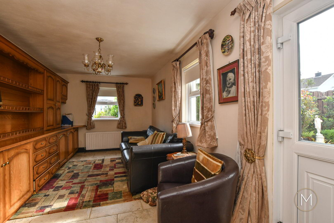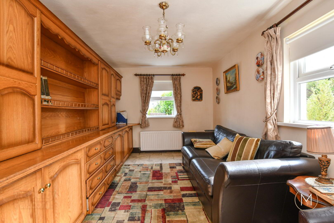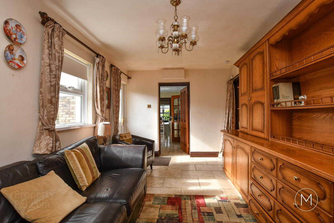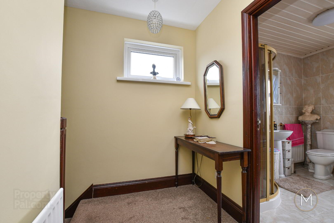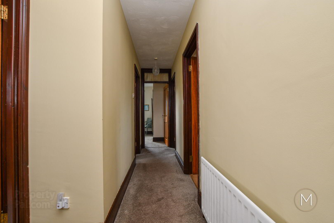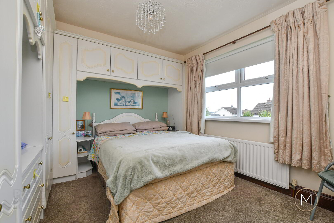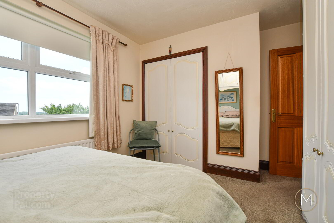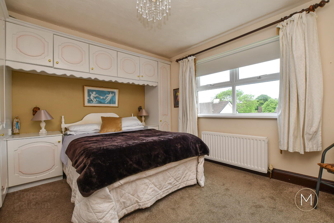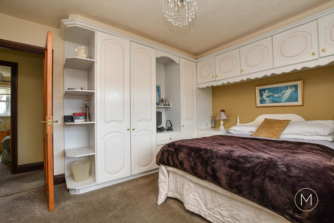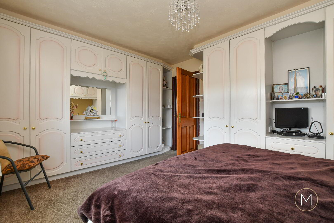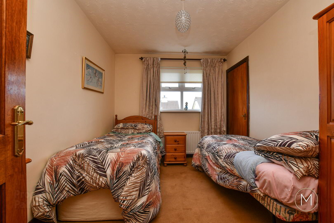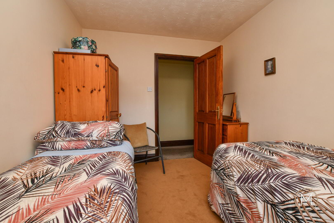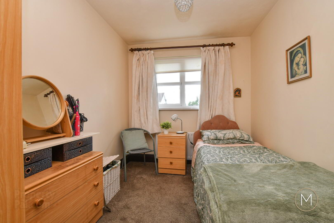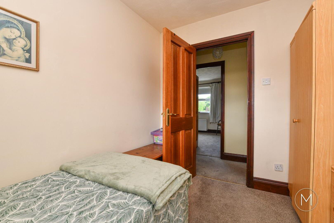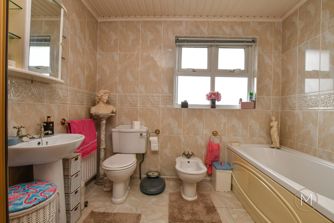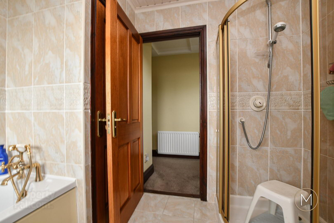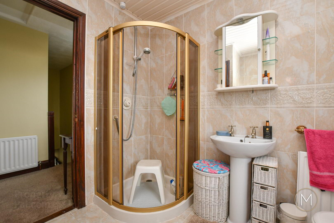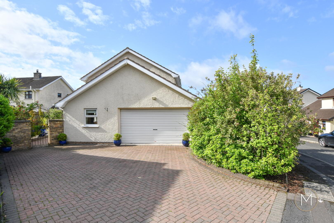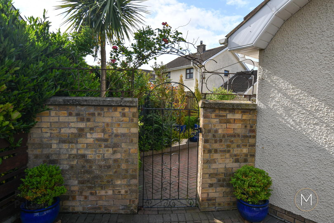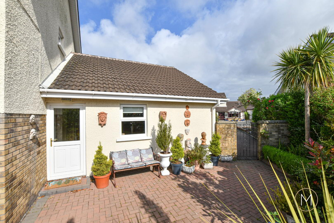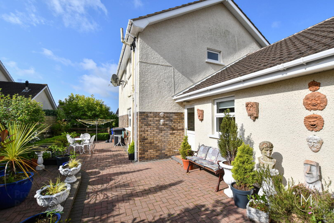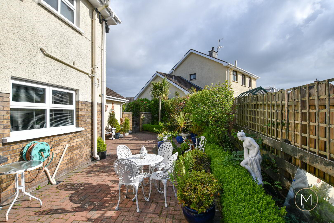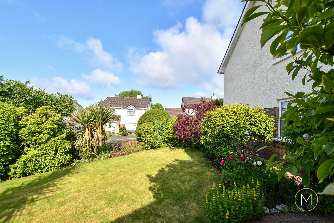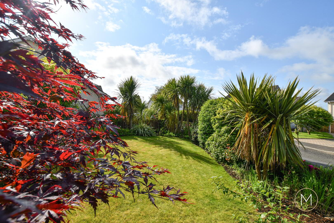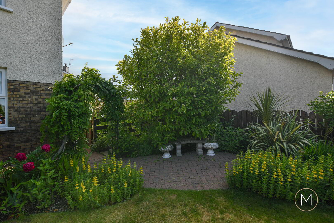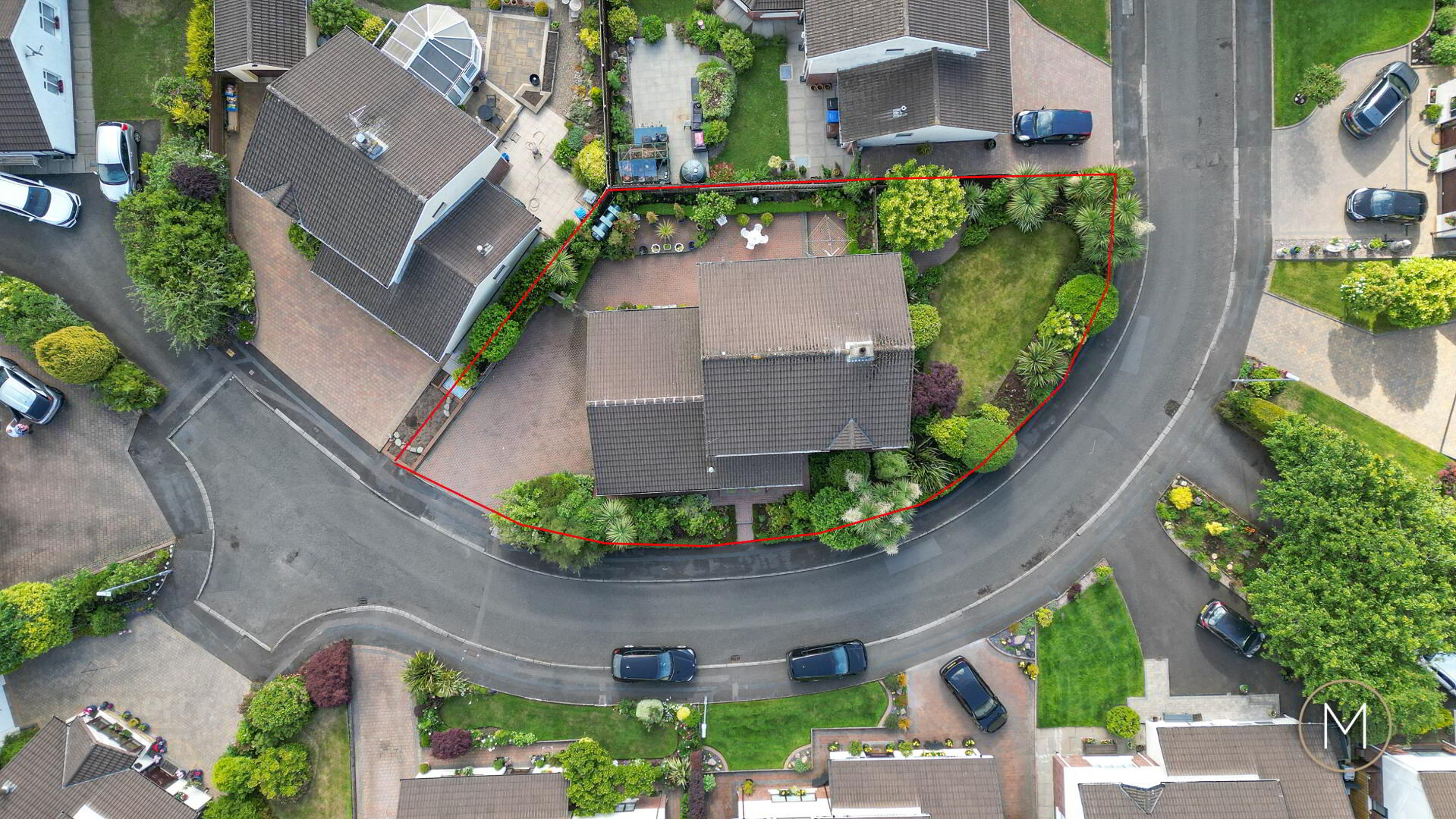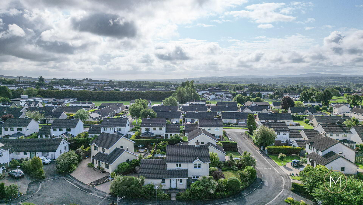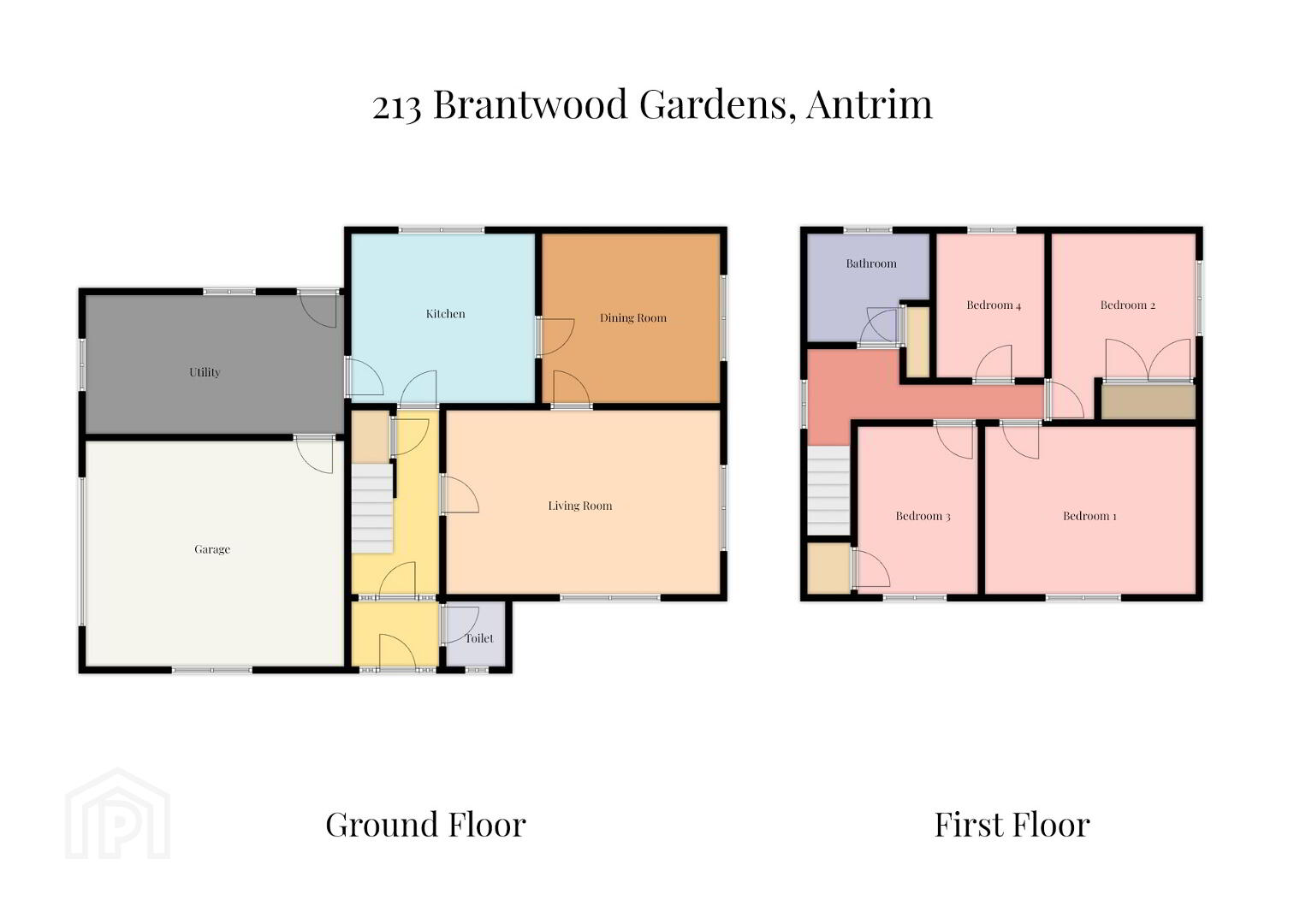213 Brantwood Gardens,
Antrim, BT41 1HT
4 Bed Detached House
Offers Over £299,950
4 Bedrooms
1 Bathroom
2 Receptions
Property Overview
Status
For Sale
Style
Detached House
Bedrooms
4
Bathrooms
1
Receptions
2
Property Features
Tenure
Freehold
Heating
Oil
Broadband Speed
*³
Property Financials
Price
Offers Over £299,950
Stamp Duty
Rates
£1,438.65 pa*¹
Typical Mortgage
Legal Calculator
Property Engagement
Views Last 7 Days
419
Views Last 30 Days
1,924
Views All Time
10,637
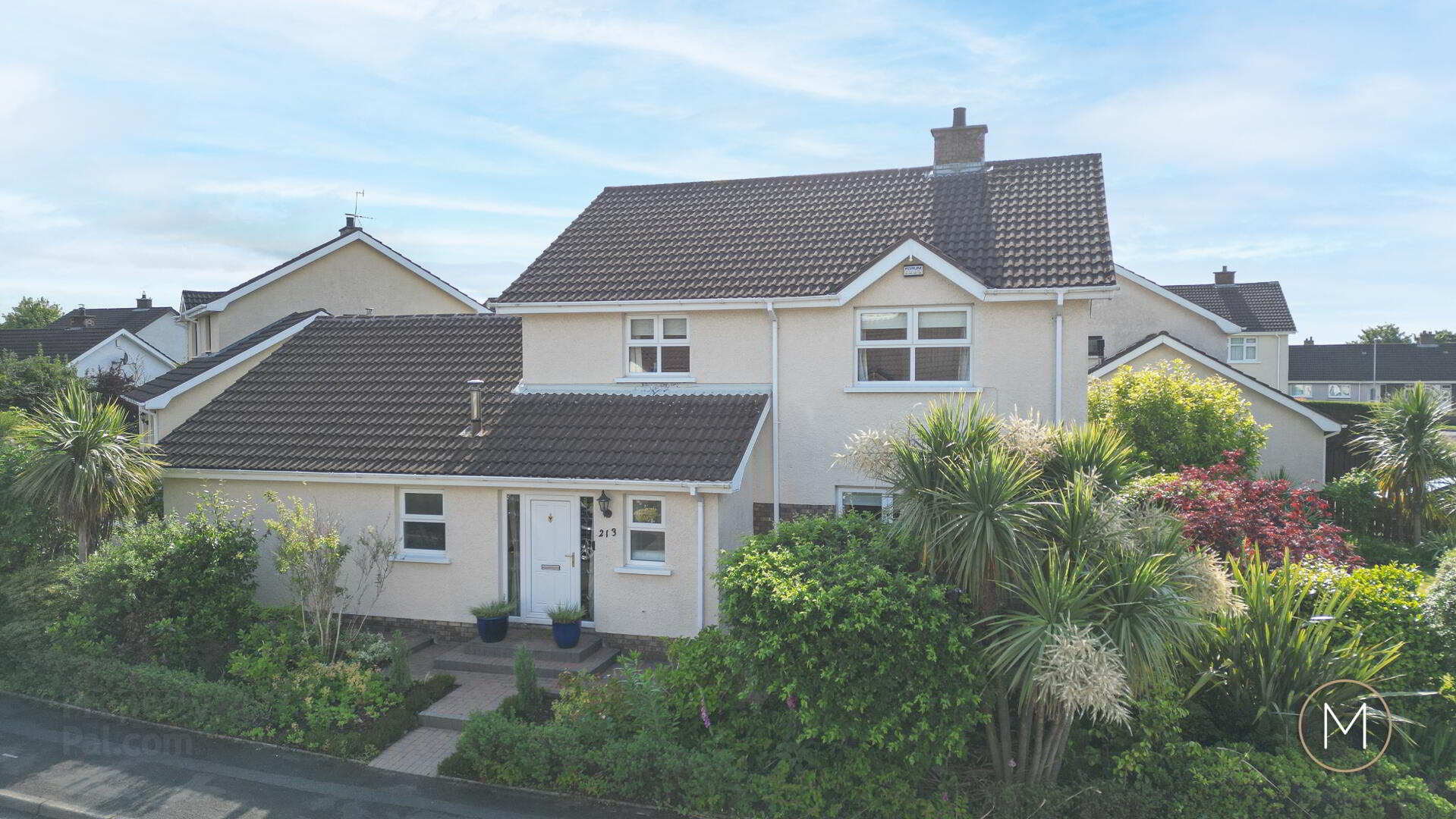
- A Fantastic Detached Family Home Presented to a High Standard Throughout
- Excellent Proximity to Schools, Shops, Public Transport & Town Centre
- Impressive Entrance Porch & Hallway
- Large Main Living Room with Multi Fuel Burning Stove Linked to Heating & Hot Water System
- Formal Dining Room
- Modern Fully Fitted Kitchen with Dining Area
- Good Sized Utility Room with Door to Back Garden
- Integral Double Garage
- Four Double Bedrooms
- Family Bathroom with Bath & Separate Shower Cubicle
- Ample Driveway Parking
- Landscaped Gardens to Front, Side and Rear
- OFCH & Double Glazed Windows
- Quiet Cul De Sac Location
- Offered For Sale with No Onward Chain
This large detached family home occupies a large site in one of Antrim’s most sought after locations. For those ready to upsize, this home has all the space for growing and established families – there are four large bedrooms, two different living spaces on the ground floor to give everyone in the family some space as well as a modern style kitchen with dining area and large family bathroom. It doesn’t stop with the inside – as you move outside there are large, private gardens wrapping around the property to the front, side and rear in addition to an integral double garage and large driveway. Seldom do properties of this calibre be presented to the market so early viewing is strongly advised.
On entering the property you are greeted by an impressive entrance porch and hallway with cloaks and separate W.C, a generous living room with multi fuel burning stove, dining room and a modern fitted kitchen with ample dining space. Furthermore there is a large utility room and an integral double garage.
Moving upstairs there are four double bedrooms as well as a large family bathroom suite with shower cubicle and separate bath.
For with young families or those who like to entertain, you will be well provided for here. There are private gardens surrounding the property with an extensive paved patio, an integral double garage and large driveway which further complements this fine home.
Situated in a prime location, Brantwood is very convenient to local schools, public transport networks, the M2 motorway network, Antrim Area Hospital and Belfast International Airport.
ACCOMMODATION
PVC ENTRANCE DOOR WITH SIDE LIGHT PANELS
PORCH
Solid wood floor; glass panelled door to ;
W.C
2-piece coloured suite comprising of low flush W.C; wash hand basin; tiled floor
HALLWAY
Solid wood floor; understairs cloaks; glazed door to;
LIVING ROOM
19’01” x 13’00”
Solid wood floor; feature marble fireplace with marble hearth and multi fuel burning stove (linked to heating system); dual aspect windows; glazed door to;
DINING ROOM
14’00” x 12’00”
Solid wood floor; glazed door to;
KITCHEN
12’11” x 12’00”
Modern fully fitted kitchen comprising of an excellent range of high and low level gloss units; integrated cooker, hob, stainless steel splashback and stainless steel extractor hood; 1 ½ bowl stainless steel sink unit; Formica style work surfaces; plumbed for washing machine; tiled floor
UTILITY
17’07” x 9’04”
Tiled floor; glass panelled PVC door to rear
INTERGAL GARAGE
17’07” x 15’09”
Light; power; electric roller door; oil boiler
FIRST FLOOR LANDING
BEDROOM 1
14’11” x 11’06”
Range of built in furniture
BEDROOM 2
11’11” x 10’03”
Range of built in furniture
BEDROOM 3
11’05” x 8’07”
BEDROOM 4
10’03” x 7’09”
BATHROOM
Luxury white suite comprising of a panelled bath ; low flush W.C; wash hand basin; quadrant shower cubicle; tiled floor and walls; hot-press
EXTERIOR
Landscaped gardens to the front, side and rear with a range of mature plants, trees and shrubs
Extensive brick paved driveway; range of outdoor lighting; outside water tap
Private and enclosed rear with large brick paved patio; generous and private side garden with lawn area
OTHER FEATURES
OFCH – multi fuel stove linked to heating and hot water system
Double glazed windows
Home alarm system
Relying on a mortgage to finance your new home?
If so, then talk with Tennielle McIlroy of Smart Mortgages based in Antrim (028 9433 4210) This is a free, no obligation service, so why not contact us and make the most of a specialist whole of market mortgage broker with access to over 3,000 mortgages from 50 lenders by talking to one person. With 20 years plus experience we are rated 5 star on Google across our listings and offer a personalised service. Your home may be repossessed if you do not keep up with repayments on your mortgage.


