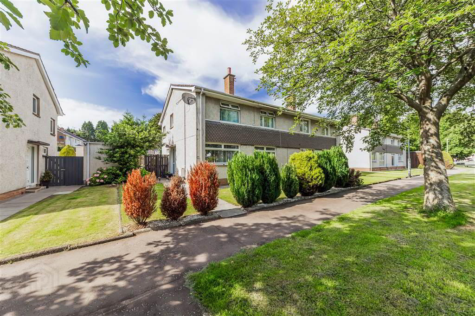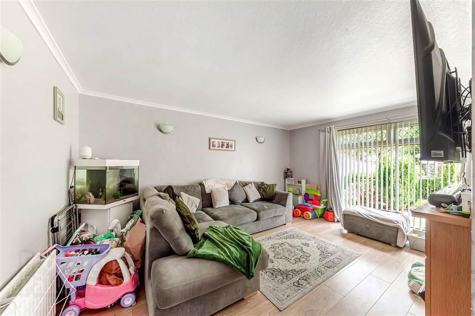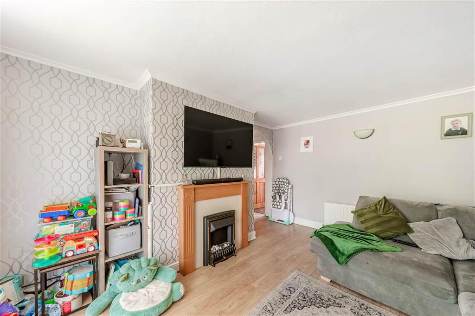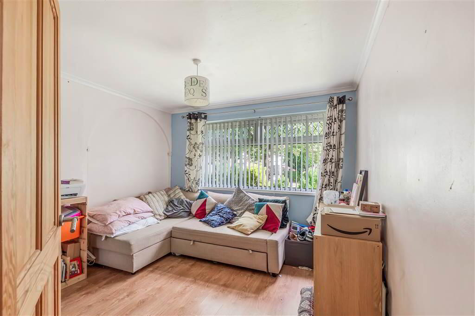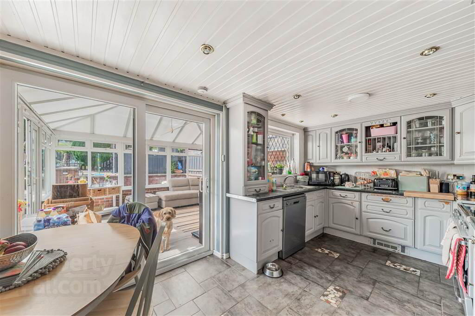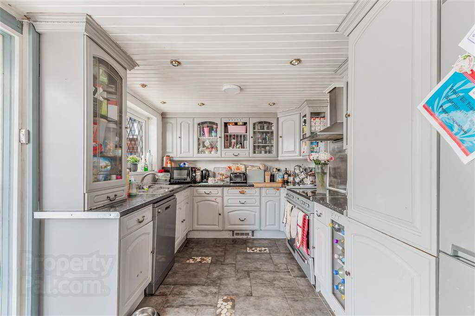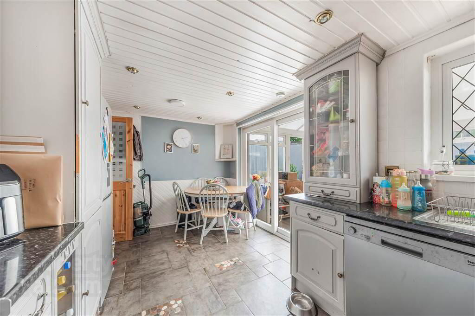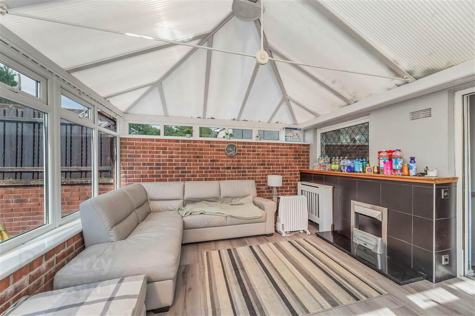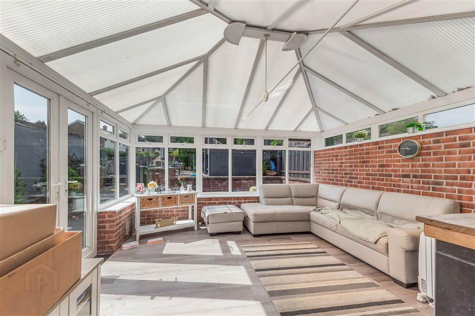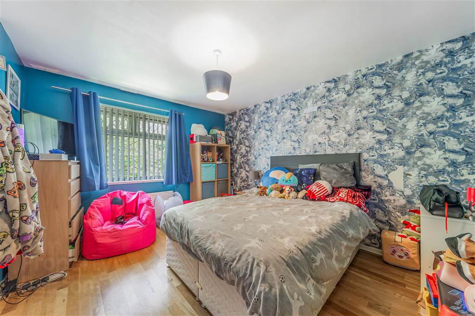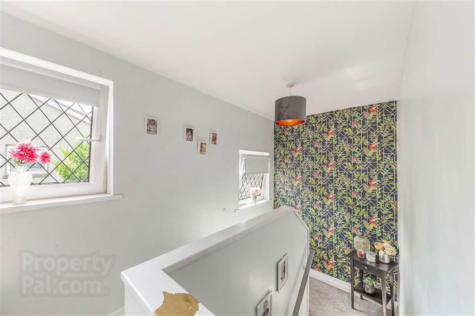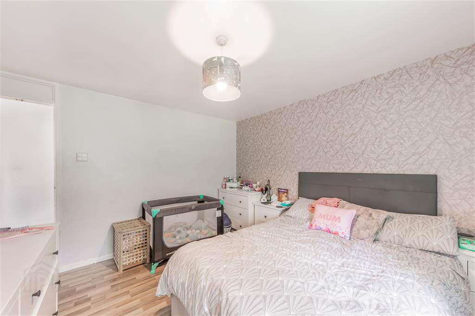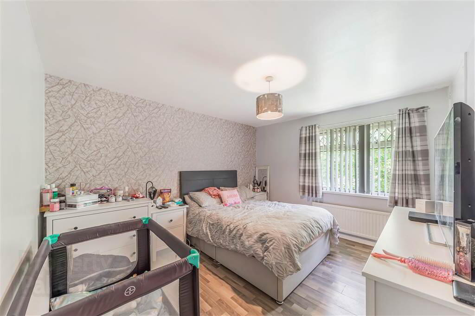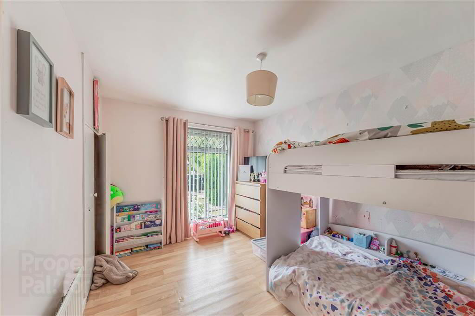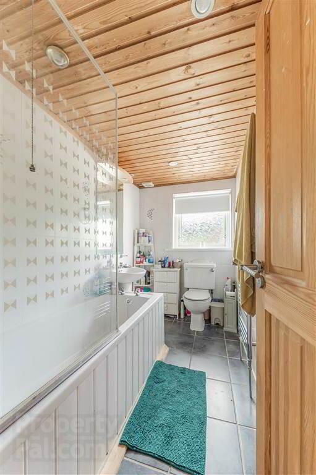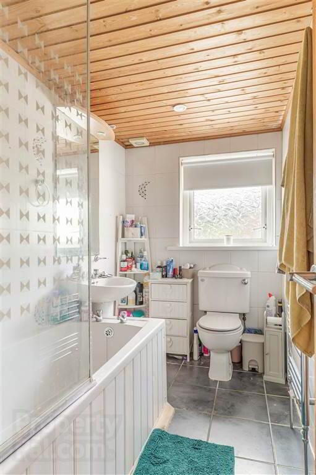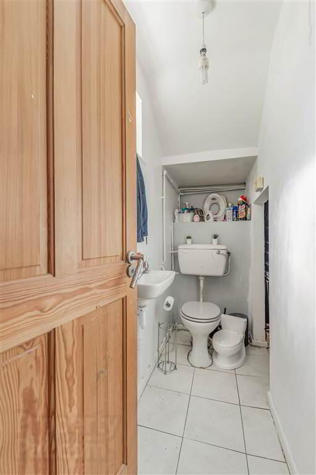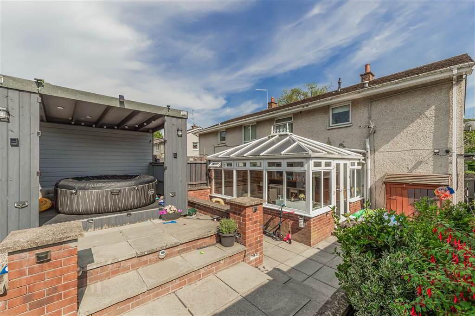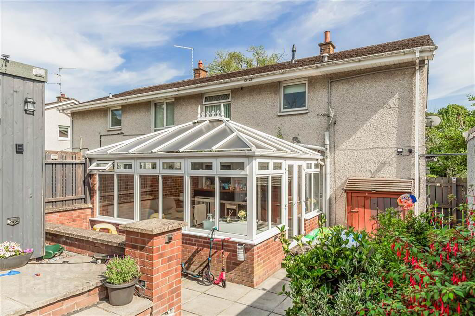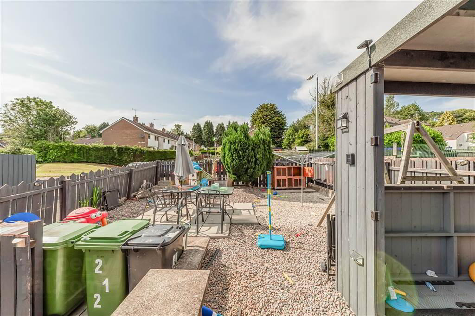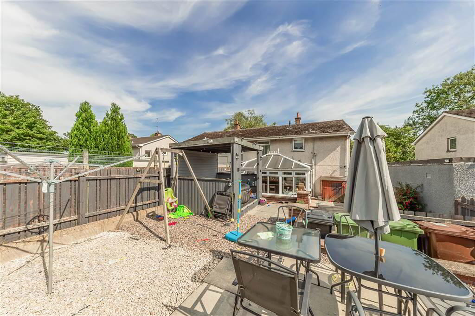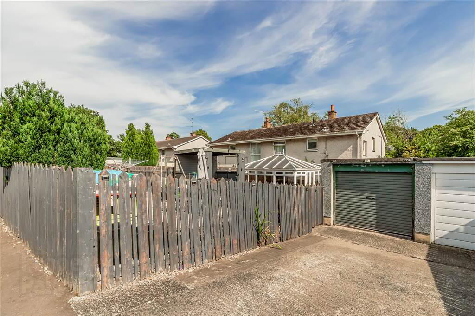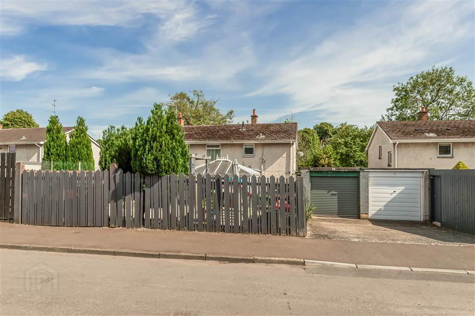212 River Road,
Dunmurry, Belfast, BT17 9DS
3 Bed Semi-detached House
Asking Price £169,950
3 Bedrooms
2 Receptions
Property Overview
Status
For Sale
Style
Semi-detached House
Bedrooms
3
Receptions
2
Property Features
Tenure
Not Provided
Energy Rating
Heating
Gas
Broadband
*³
Property Financials
Price
Asking Price £169,950
Stamp Duty
Rates
£796.08 pa*¹
Typical Mortgage
Legal Calculator
In partnership with Millar McCall Wylie
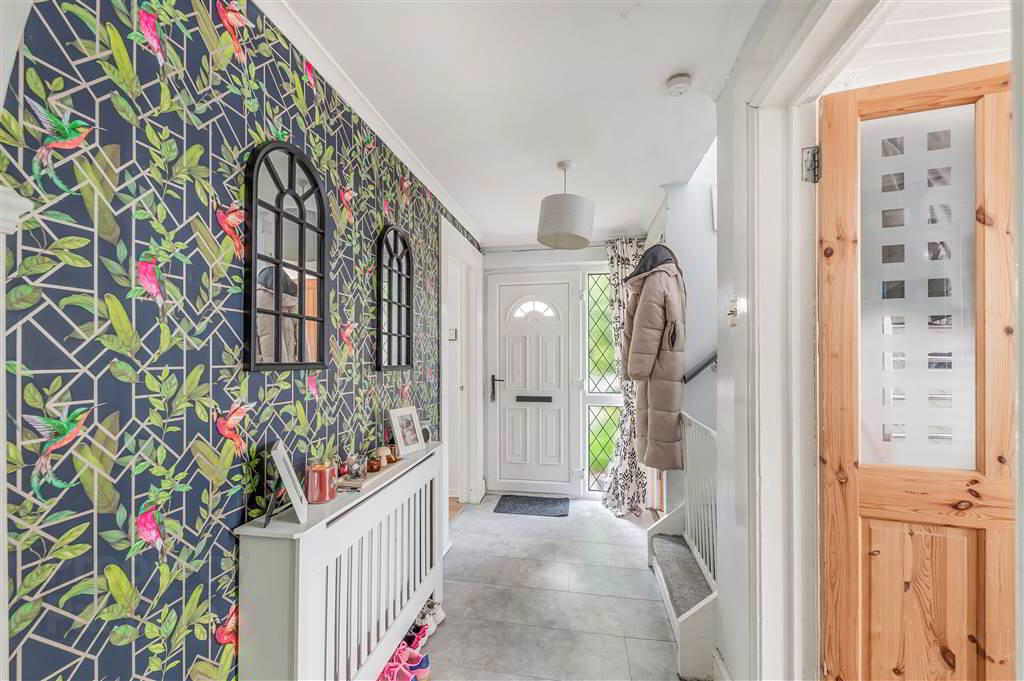
Features
- A Deceptively Spacious Semi-Detached Residence Situated In A Highly Popular Residential Area
- Three Generous Bedrooms
- Two Bright & Spacious Reception Rooms
- Fitted Kitchen With Space For Family Dining
- Conservatory
- Downstairs W.C
- uPVC Double Glazing
- Gas Fired Central Heating
- Well Manicured Gardens To Front & Rear
- Perfect For A First Time Buyer
- Convenient Residential Location
- Chain Free
Internally this home is deceptively spacious, each room is generous in size and flooded with natural light. The ground floor comprises of two spacious reception rooms, fitted kitchen with room for casual dining and a larger conservatory this additional space will certainly prove popular with young families or those seeking plenty of living space, a downstairs w.c completes the ground floor. Upstairs there are three well appointed bedrooms and a white bathroom suite. The rear garden is well manicured and is a great size, there is a lovely patio area to enjoy summer barbecues. A detached garage is positioned to the rear of the garden.
Prompt viewing is a must as properties in this area continue to prove popular amongst a range of buyers.
Ground Floor
- HALLWAY:
- Cornice ceiling, double panelled.
- DOWNSTAIRS W.C
- Low flush w.c, wash hand basin, partly tiled walls, ceramic tile flooring, understair storage.
- FAMILY ROOM:
- 3.15m x 3.05m (10' 4" x 10' 0")
Low flush w.c, double panelled radiator. - LOUNGE:
- 4.57m x 3.73m (15' 0" x 12' 3")
Laminate wood flooring, double panelled radiator, cornice ceiling. - KITCHEN:
- 5.m x 2.69m (16' 5" x 8' 10")
Range of high and low level units, formica work surfaces, stainless steel extractor fan and splash back, stainless steel sink unit with mixer taps, space for cooker, space for fridge freezer, recess spotlight, space for dishwasher, partly tiled walls, ceramic tile flooring, dining space. - CONSERVATORY:
- 4.29m x 3.94m (14' 1" x 12' 11")
Laminate wood flooring.
First Floor
- LANDING:
- Roofspace.
- BEDROOM (1):
- 3.81m x 3.61m (12' 6" x 11' 10")
Laminate wood flooring, panelled radiator, storage cupboard. - BEDROOM (2):
- 3.73m x 2.67m (12' 3" x 8' 9")
Laminate wood flooring, panelled radiator, storage cupboard. - BEDROOM (3):
- 3.63m x 3.33m (11' 11" x 10' 11")
Solid wood flooring, panelled radiator, storage cupboard. - BATHROOM:
- White suite comprising of panelled bath with electric shower, wash hand basin, low flush w.c, extractor fan, fully tiled walls, ceramic tile flooring.
Outside
- Enclosed tiered garden, paved patio area, stoned, mature shrubs, outside light & tap.
Garage.
Directions
Finaghy


