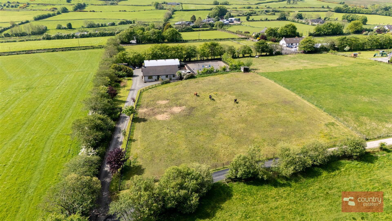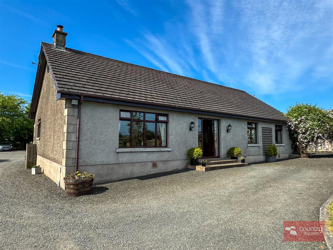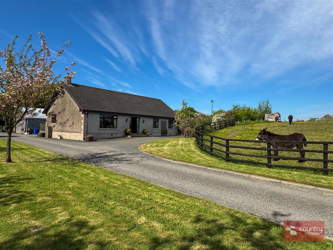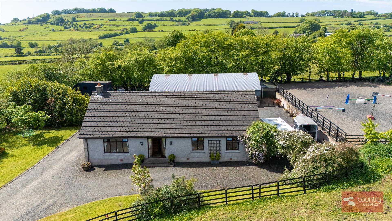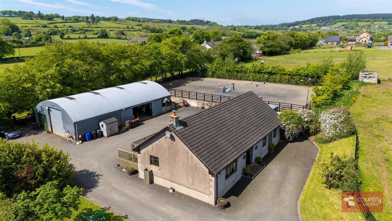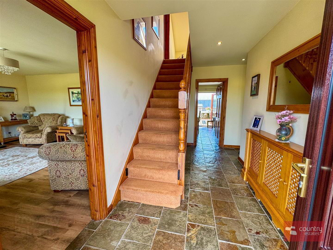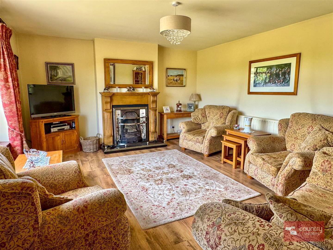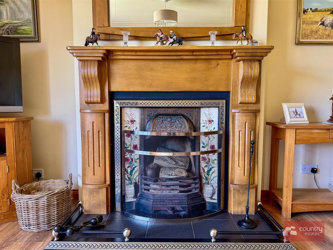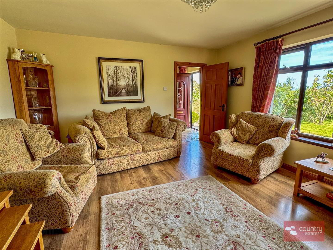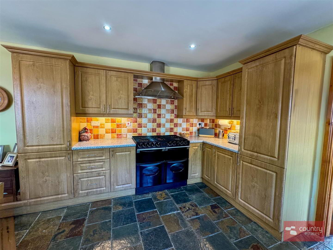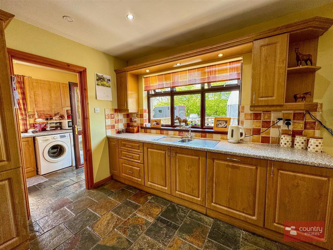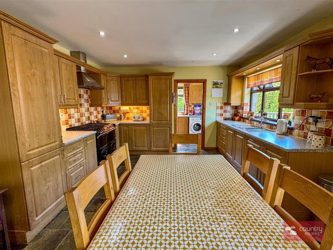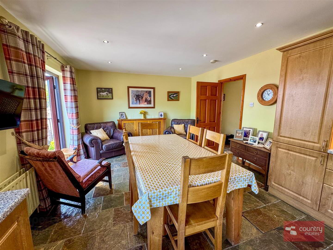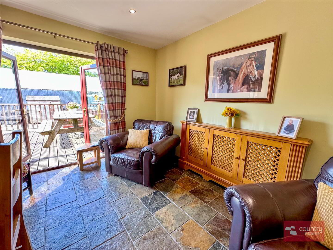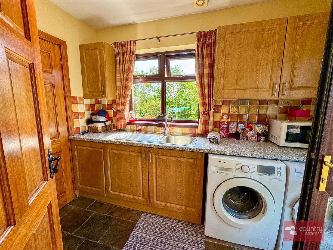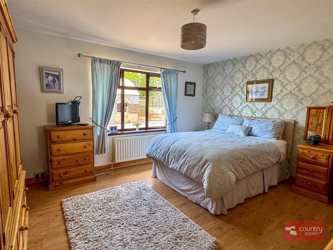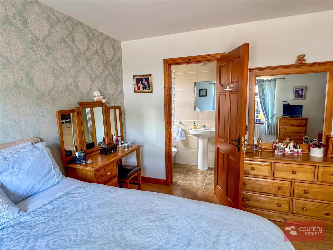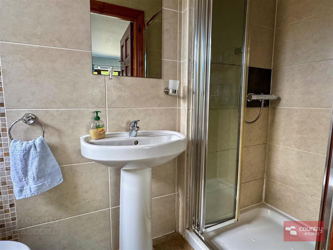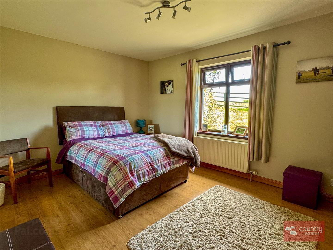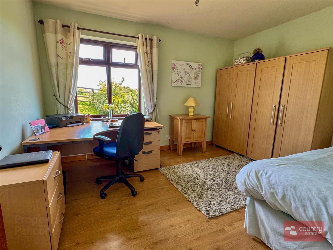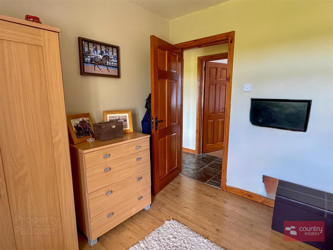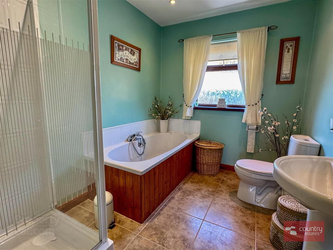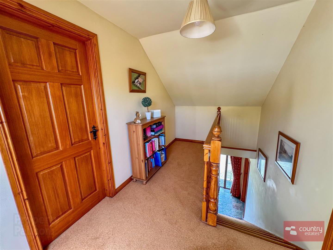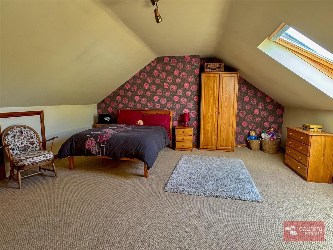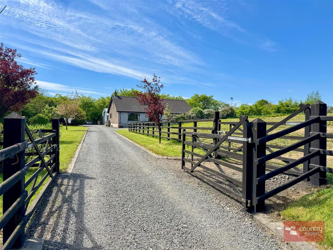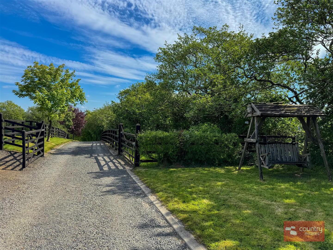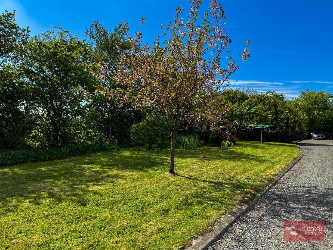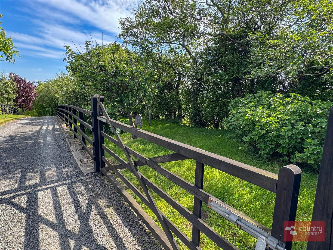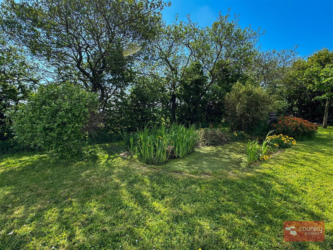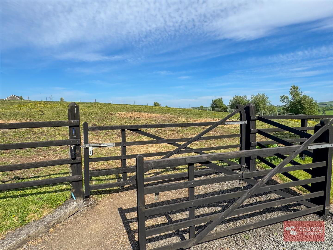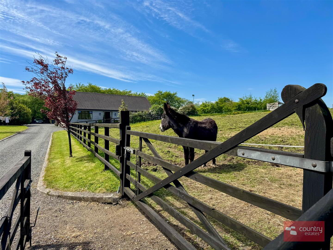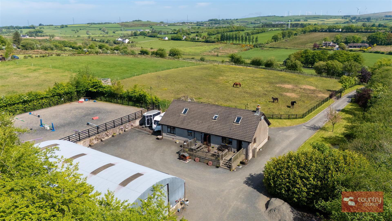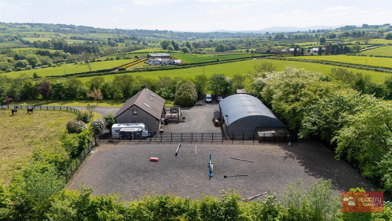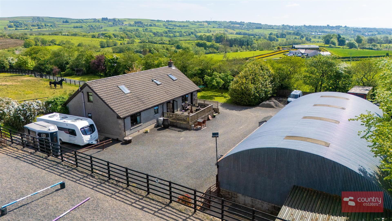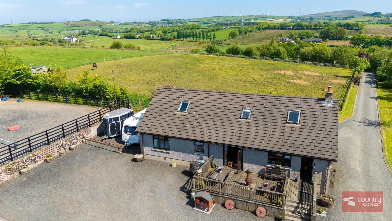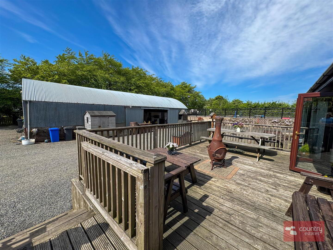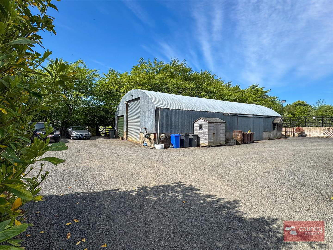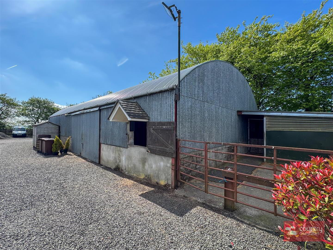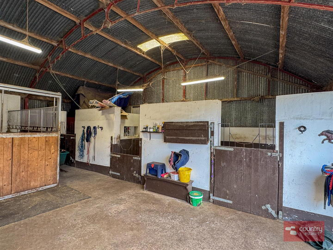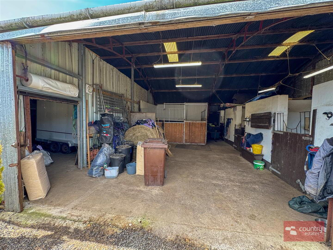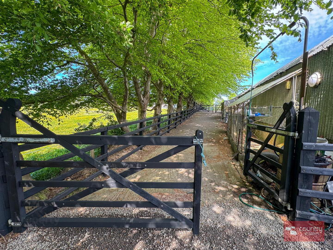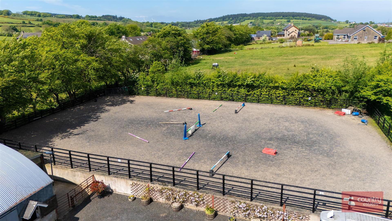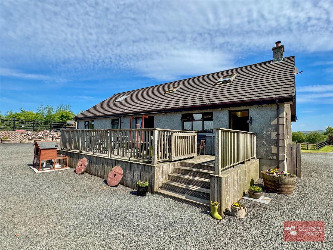210 Ballymena Road,
Doagh, Ballyclare, BT39 0TP
5 Bed Detached Chalet
Offers Over £350,000
5 Bedrooms
2 Bathrooms
1 Reception
Property Overview
Status
For Sale
Style
Detached Chalet
Bedrooms
5
Bathrooms
2
Receptions
1
Property Features
Tenure
Freehold
Broadband
*³
Property Financials
Price
Offers Over £350,000
Stamp Duty
Rates
£1,870.25 pa*¹
Typical Mortgage
Legal Calculator
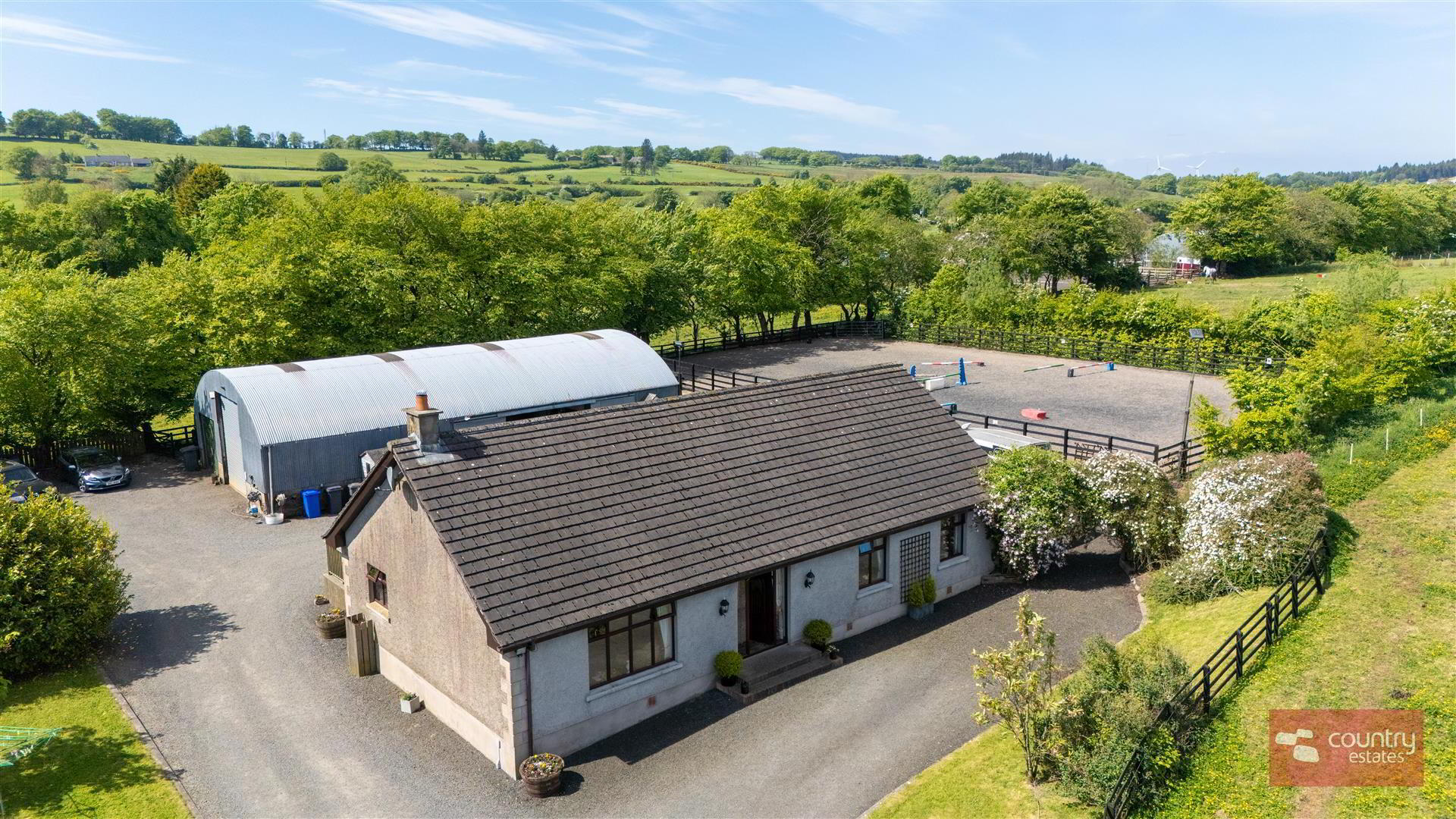
Features
- Attractive Detached Chalet Bungalow
- 5 Bedrooms
- 1+ Reception
- Extensive Elevated Site Extending To Circa 2 acres
- Grass paddock / All Weather Floodlit Paddock
- Large Farm Shed With Workshop And Three Bay Stable Block
- Far Reaching Views over Surrounding Countryside
- Open plan Kitchen with Living/ Dining Aspect
- Deluxe Four Piece Family Bathroom/ Master En Suite
- PVC Double Glazing/ Oil Fired Central Heating
Positioned on a superb prime elevated site with far reaching views over the surrounding countryside. The entire site extends to circa 2 acres including a 1.1 acre grass paddock and 0.2 acre all weather floodlit paddock. The property further benefits from a large farmyard style barn comprising workshop (35'9'' x 31'3'') with an adjoining internal 3 bay stable block. This attractive deceptively spacious detached chalet bungalow boasts a flexible living layout with 5 bedrooms, large lounge, open plan kitchen with informal dining aspect, deluxe four piece family bathroom, master ensuite and separate utility room. A perfect buy for the puchaser interested in equestrian pursuits or simply searching for their forever home in an unspoilt rural location. An early viewing is recommended.
- ACCOMMODATION
- SPACIOUS WELL PRESENTED ENTRANCE HALL
- With slate floor extending through to kitchen/ dining room. Open understairs recess. Low voltage recessed lighting.
- LOUNGE 5.59m x 4.42m (18'4" x 14'6")
- Attractive period style fireplace with ornate tiled inset on slate hearth with carved oak surround. Quality oak effect laminate plank flooring. Picture style window with far reaching views over grass paddock/ field and surrounding gardens.
- KITCHEN WITH INFORMAL DINING ASPECT 6.91m x 3.84m (22'8" x 12'7")
- Equipped with a comprehensive range of high and low level fitted units in light oak effect finish with contrasting work services. Inlaid single drainer stainless steel sink unit with mixer tap. Space for range style cooker with overhead extractor fan housed in stainless steel canopy. Integrated fridge freezer and dishwasher. Part tiled walls and state floor. Twin PVC double glazed French doors opening out to rear raised decked area perfect for casual dining etc.
- UTILITY ROOM 2.90m x 1.91m (9'6" x 6'3")
- Equipped with a matching range of high and low level oak effect fitted units with inlaid single drainer stainless steel sink unit with swan neck mixer tap. Plumbed for washing machine. Part tiled walls and slate floor. Large walk-in storage cupboard.
- BEDROOM 1 3.81m x 4.50m (12'6" x 14'9")
- Quality oak effect laminate plank flooring.
- MODERN EN SUITE
- Comprising button flush w.c, pedestal wash hand basin with monoblocc tap and large shower enclosure with Bi-folding door. Fully tiled walls and tiled floor.
- BEDROOM 2 4.50m x 3.20m (14'9" x 10'6")
- Views to front over paddock/ field and gardens. Quality laminate flooring.
- BEDROOM 3 3.76m x 3.20m (12'4" x 10'6")
- Views to front over paddock/ field and gardens. Quality laminate flooring.
- DELUXE FAMILY BATHROOM
- Four piece suite comprising panelled bath with shower attachment and tiled splashback, button flush w.c and pedestal wash hand basin with monobloc tap and tiled splashback. Fully tiled shower enclosure. Tiled floor.
- FIRST FLOOR LANDING WITH SKY LIGHT
- BEDROOM 4 5.41m x 4.80m (17'9 x 15'9")
- Undereaves storage cupboards. Skylight.
- BEDROOM 5 8.13m x 4.80m (26'8" x 15'9")
- Presently used as luggage room. Dual window aspect.
- OUTSIDE
- Accessed by a long private gravel driveway screened by ranch style fence with private gardens stocked with a variety of trees and shrubs. The property also enjoys a small apple orchard. Garden pond.
Superb extensive mature elevated site extending to circa 2 acres comprising all weather floodlit paddock circa 0.2 acre.
Well fenced grass paddock/ field circa 1.1 acre. - LARGE BARN/ COMPRISING WORKSHOP & STABLE BLOCK 9.53m x 10.90m (31'3" x 35'9")
- With twin roller shutter doors, one full lorry height. Adjoining barn area with three bay internal stable block with twin sliding doors access to yard.
Enclosed yard area suitable for a variety of vehicles. Access to rear of barn with twin farm gates leading to all weather paddock. - IMPORTANT NOTE TO ALL PURCHASERS:
We have not tested any of the systems or appliances at this property. - Relying on a mortgage to finance your new home?
If so, then talk with Fiona Hannah at The Mortgage Shop Ballyclare. This is a free, no obligation service, so why not contact us and make the most of a specialist whole of market mortgage broker with access to over 3,000 mortgages from 50 lenders by talking to one person. You Talk. We Listen. Your home may be repossessed if you do not keep up with repayments on your mortgage.


