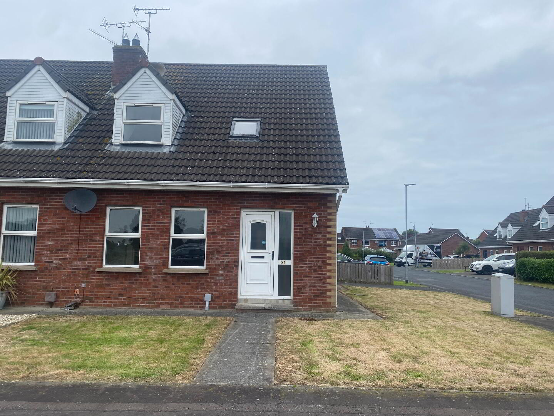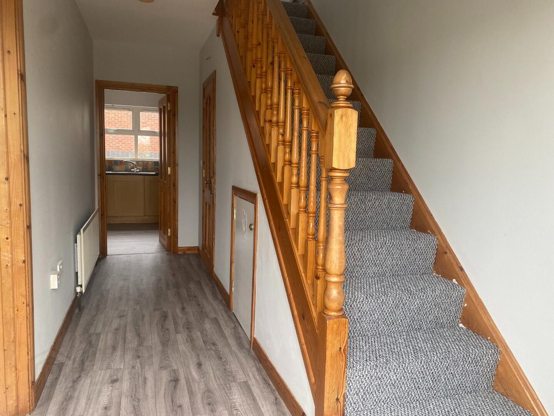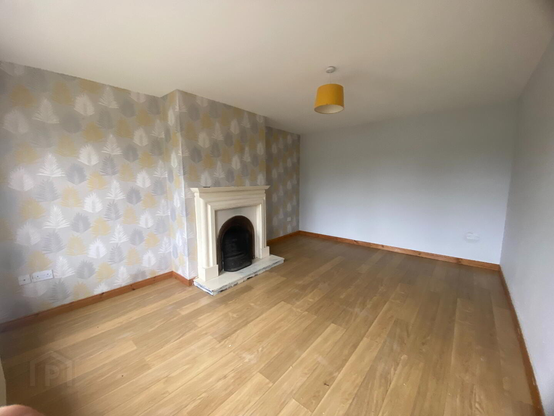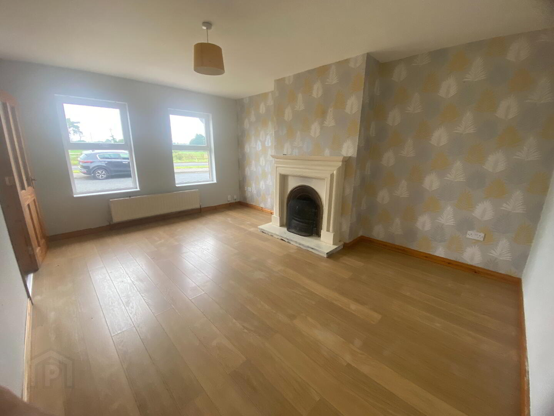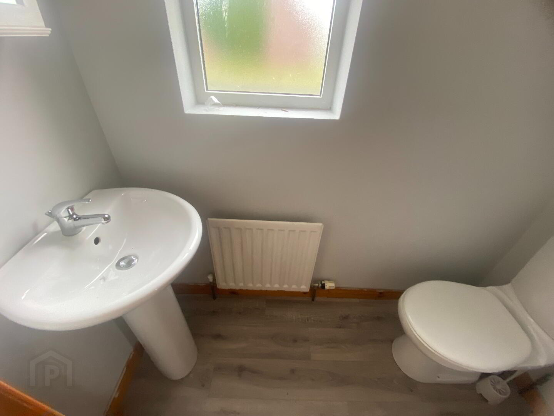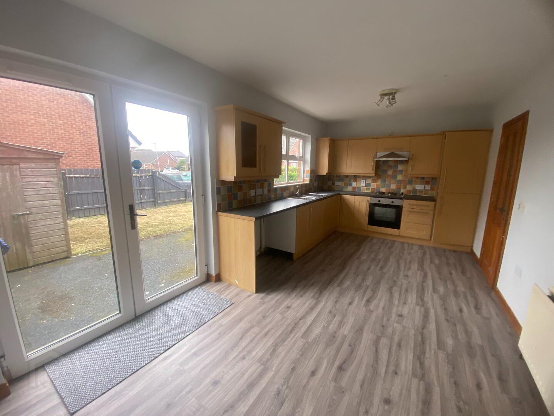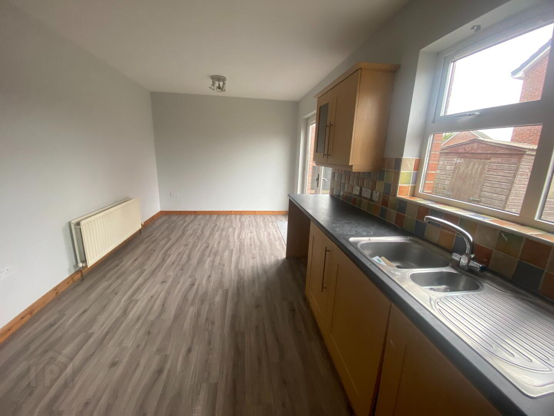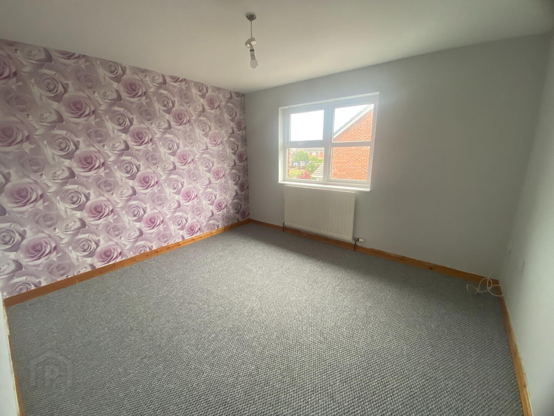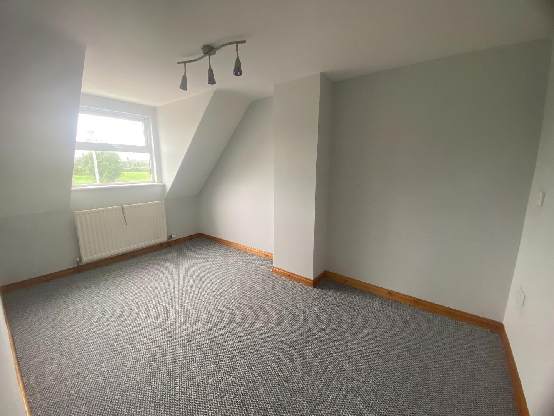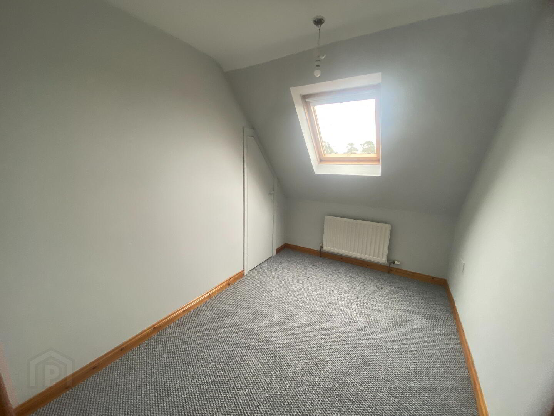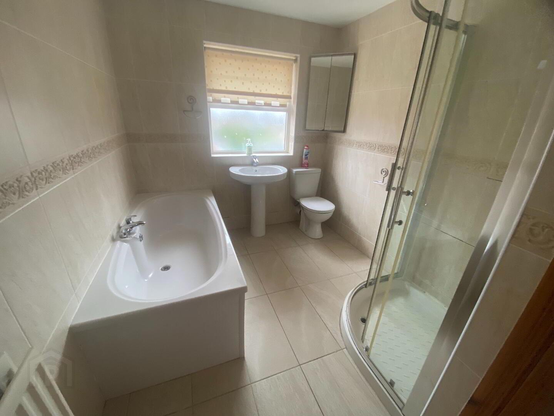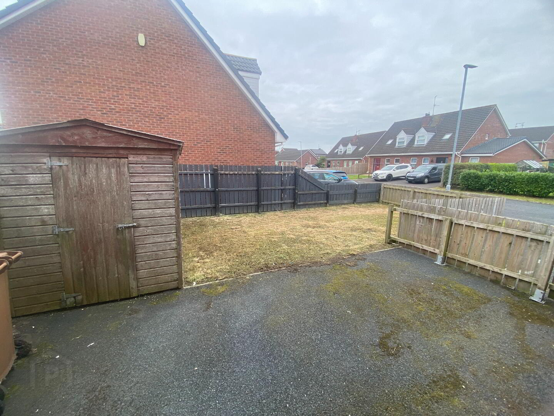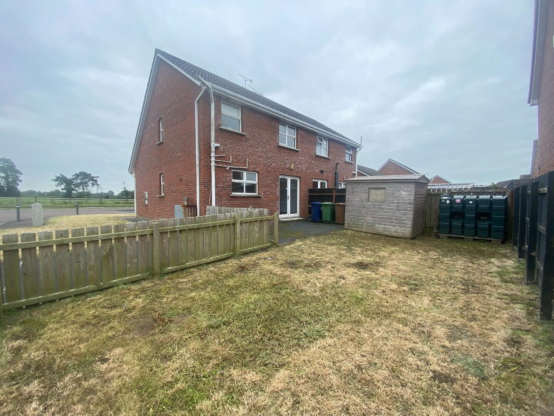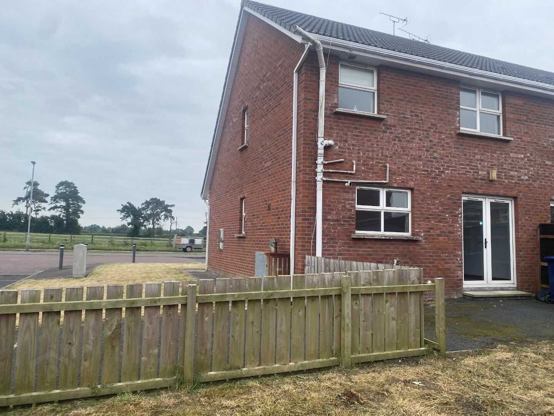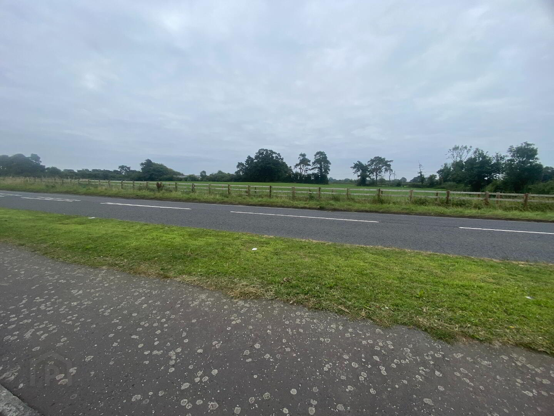21 Willowfield Crescent,
Craigavon, BT65 5HQ
3 Bed Chalet Bungalow
Asking Price £149,950
3 Bedrooms
2 Bathrooms
1 Reception
Property Overview
Status
For Sale
Style
Chalet Bungalow
Bedrooms
3
Bathrooms
2
Receptions
1
Property Features
Size
92 sq m (990.3 sq ft)
Tenure
Not Provided
Heating
Oil
Broadband
*³
Property Financials
Price
Asking Price £149,950
Stamp Duty
Rates
£897.52 pa*¹
Typical Mortgage
Legal Calculator
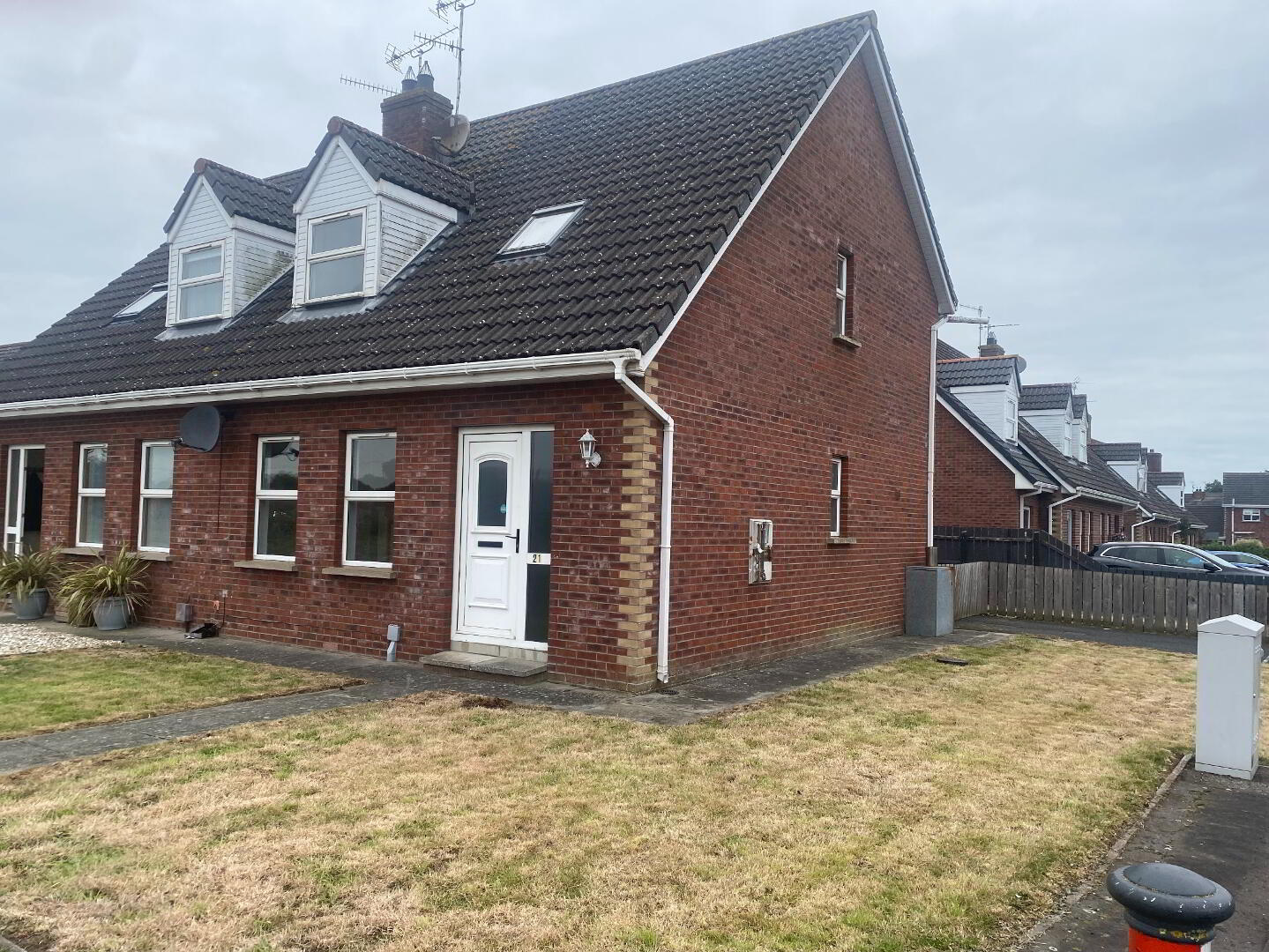
Located in a popular residential area, 21 Willowfield Crescent is a three-bedroom semi-detached chalet bungalow offering excellent family accommodation both inside and out. The property features a bright living room with open fire, a modern kitchen with dining space and patio doors opening to the rear garden, as well as the convenience of a downstairs WC.
Upstairs there are three well-proportioned bedrooms and a family bathroom with a four-piece suite including a walk-in shower cubicle.
Externally, the home boasts a fully enclosed rear garden with lawn and tarmac patio area, a side garden laid in lawn with tarmac driveway, and a front garden with paved pathway. Benefiting from oil-fired central heating, uPVC double glazed windows, doors, soffits facias and downspouts. This property is ready to move into and would make a wonderful home for first-time buyers, families, or those seeking a convenient Craigavon location, being close to shops, schools & Craigavons Rushmere shopping centre.
Description
Semi-detached three-bedroom chalet bungalow
Bright living room with open fire
Kitchen with dining area and patio doors to rear garden
Downstairs WC
Family bathroom with four-piece suite including walk-in shower
cubicle
Oil-fired central heating system
uPVC double-glazed windows, doors, soffits and downspouts
Fully enclosed rear garden with tarmac patio and lawn
Side garden laid in lawn with tarmac driveway
Front garden laid in lawn with paved pathway around property
Ground Floor
Front Hallway
5.15m x 2.11m (16' 11" x 6' 11" furthest points) White uPVC front door with glazed panel & glazed side lights, outside light, telephone point, vinyl flooring, under stair storage cupboard, single panel radiator, stair case to first floor.
WC
1.94m x .81m (6' 4" x 2' 8") 2 piece white suite comprising, low flush WC, pedestal wash hand basin, single panel radiator, vinyl flooring.
Living Room
5.02m x 3.68m (16' 6" x 12' 1") Wood laminate flooring, open fire with cream fireplace & cast iron inset, double panel radiator, TV point.
Kitchen / Dining Room
5.89m x 3.08m (19' 4" x 10' 1") Range of high & low level units, integrated hob & oven with stainless steel extractor fan over. Integrated fridge freezer & dishwasher, space for washing machine & tumble dryer, 11/2 stainless steel sink unit, mixer tap, part tiled walls, vinyl flooring, double panel radiator, patio doors from dining area to rear garden.
First Floor
Landing
3.23m x 1.04m (10' 7" x 3' 5") Single panel radiator, access to loft.
Bathroom
3.15m x 2.28m (10' 4" x 7' 6") 4 piece white suite comprising, low flush WC, pedestal wash hand basin, panel bath, walk in shower cubicle with "Mira Sport" shower unit, double panel radiator, extractor fan, fully tiled walls & floor. Hot press with tank & shelving.
Bedroom 1
3.54m x 3.19m (11' 7" x 10' 6") Carpet flooring, single panel radiator.
Bedroom 2
2.55m x 4.34m (8' 4" x 14' 3") Carpet flooring, single panel radiator, TV point.
Bedroom 3
2.87m x 2.37m (9' 5" x 7' 9") Carpet flooring, single panel radiator, storage cupboard, "Velux" window.
Exterior
Gardens
Front garden laid in lawn, with paved pathway to front door, side & rear. Side tarmac driveway to rear.
Rear garden laid in lawn with tarmac patio area, outside light, garden shed, PVC oil tank, boiler housing to the side of the property, all fully enclosed with timber fencing.


