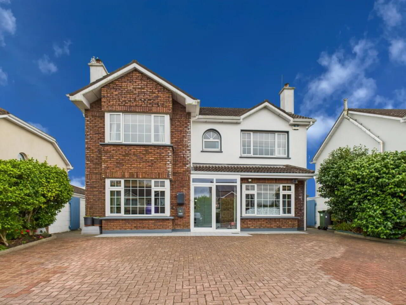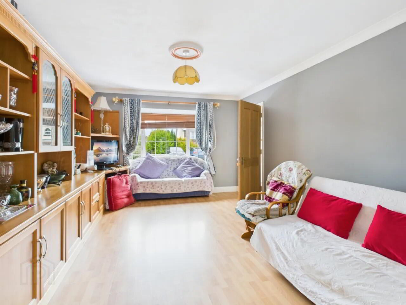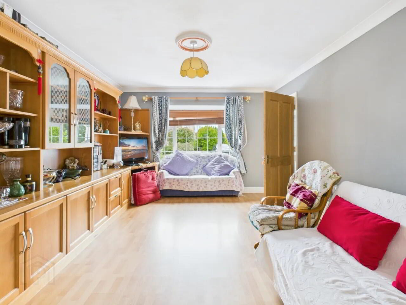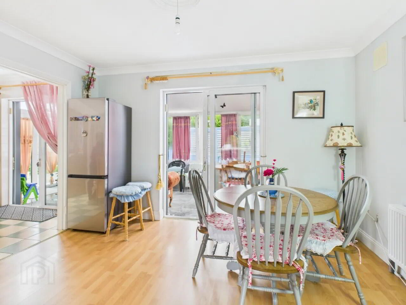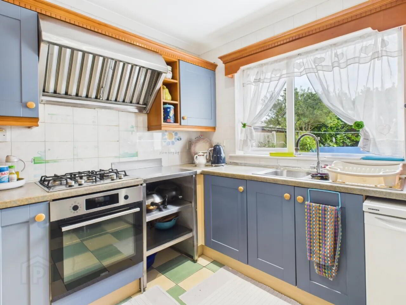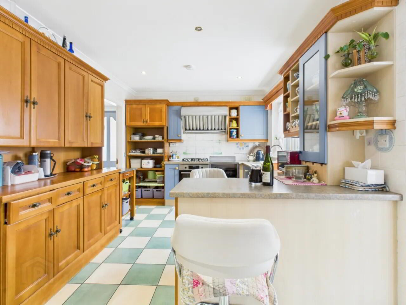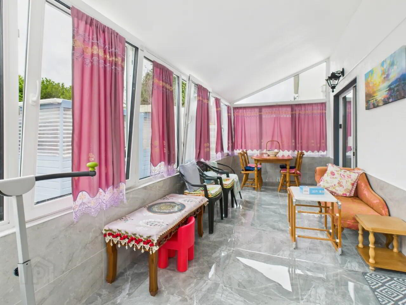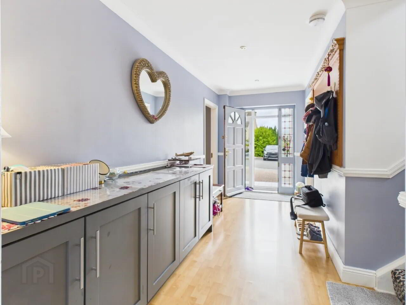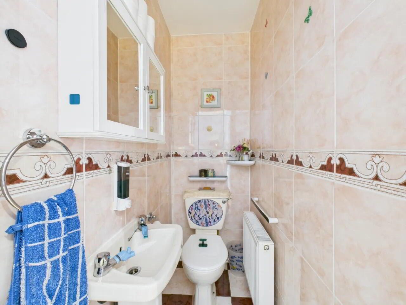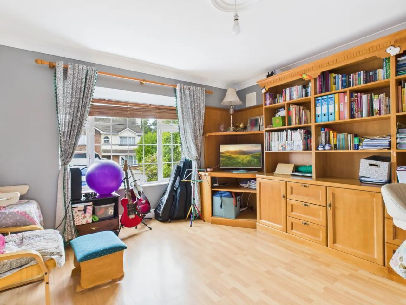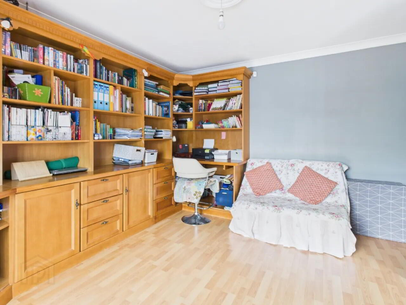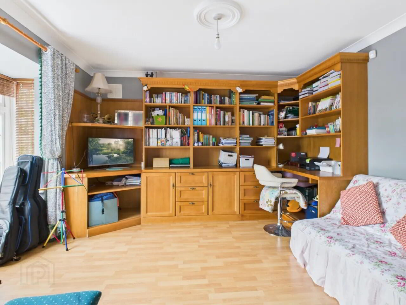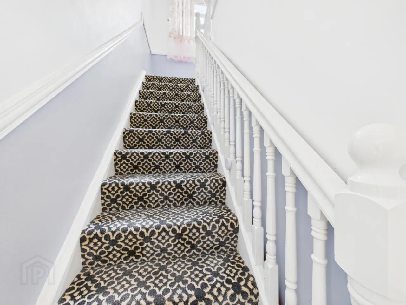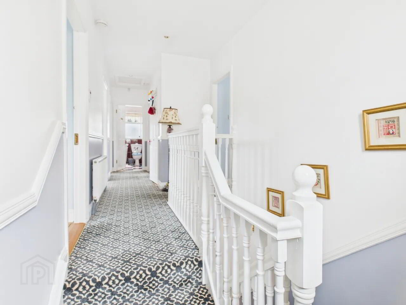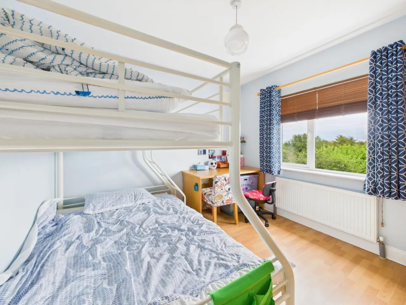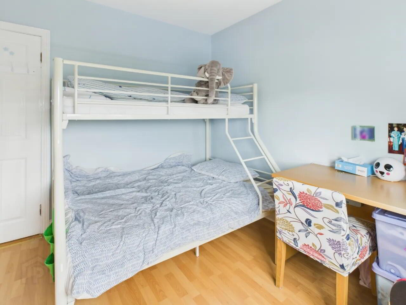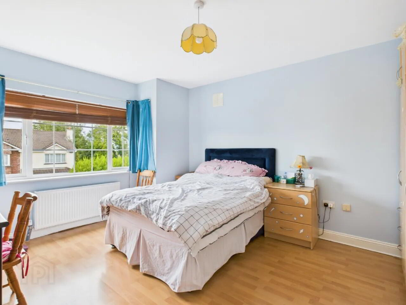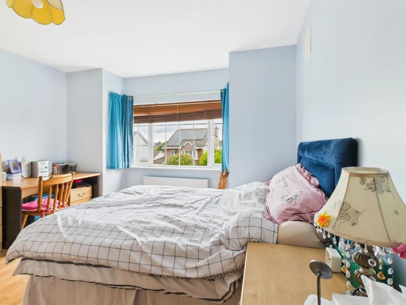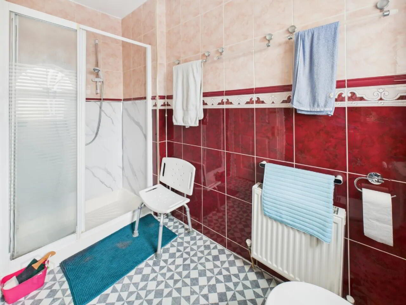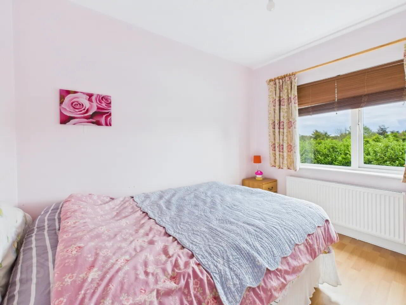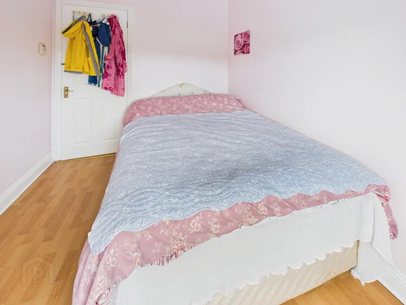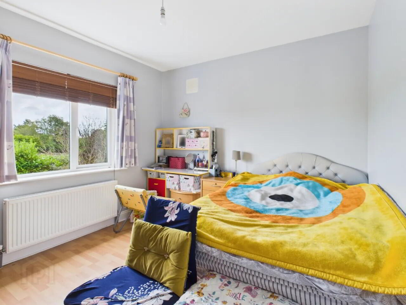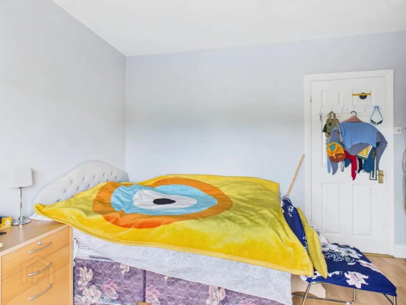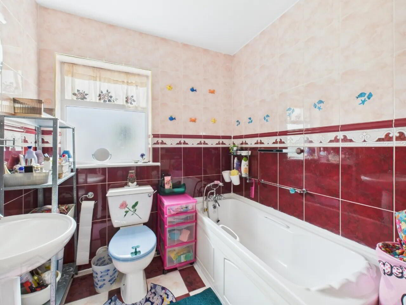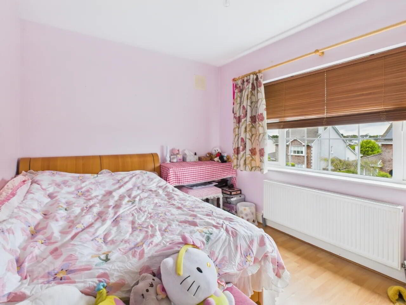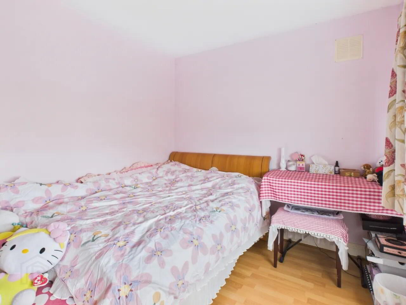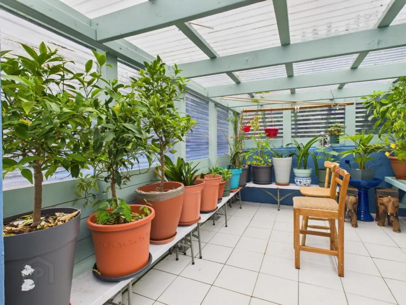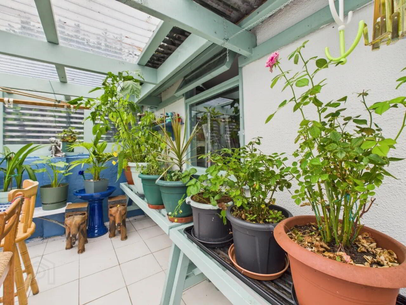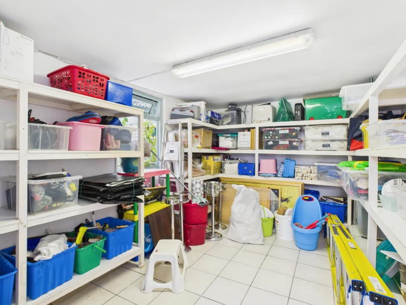21 Williamstown Village,
Waterford, X91HF8Y
5 Bed House
Asking Price €650,000
5 Bedrooms
3 Bathrooms
Property Overview
Status
For Sale
Style
House
Bedrooms
5
Bathrooms
3
Property Features
Tenure
Not Provided
Energy Rating

Property Financials
Price
Asking Price €650,000
Stamp Duty
€6,500*²
Property Engagement
Views All Time
97
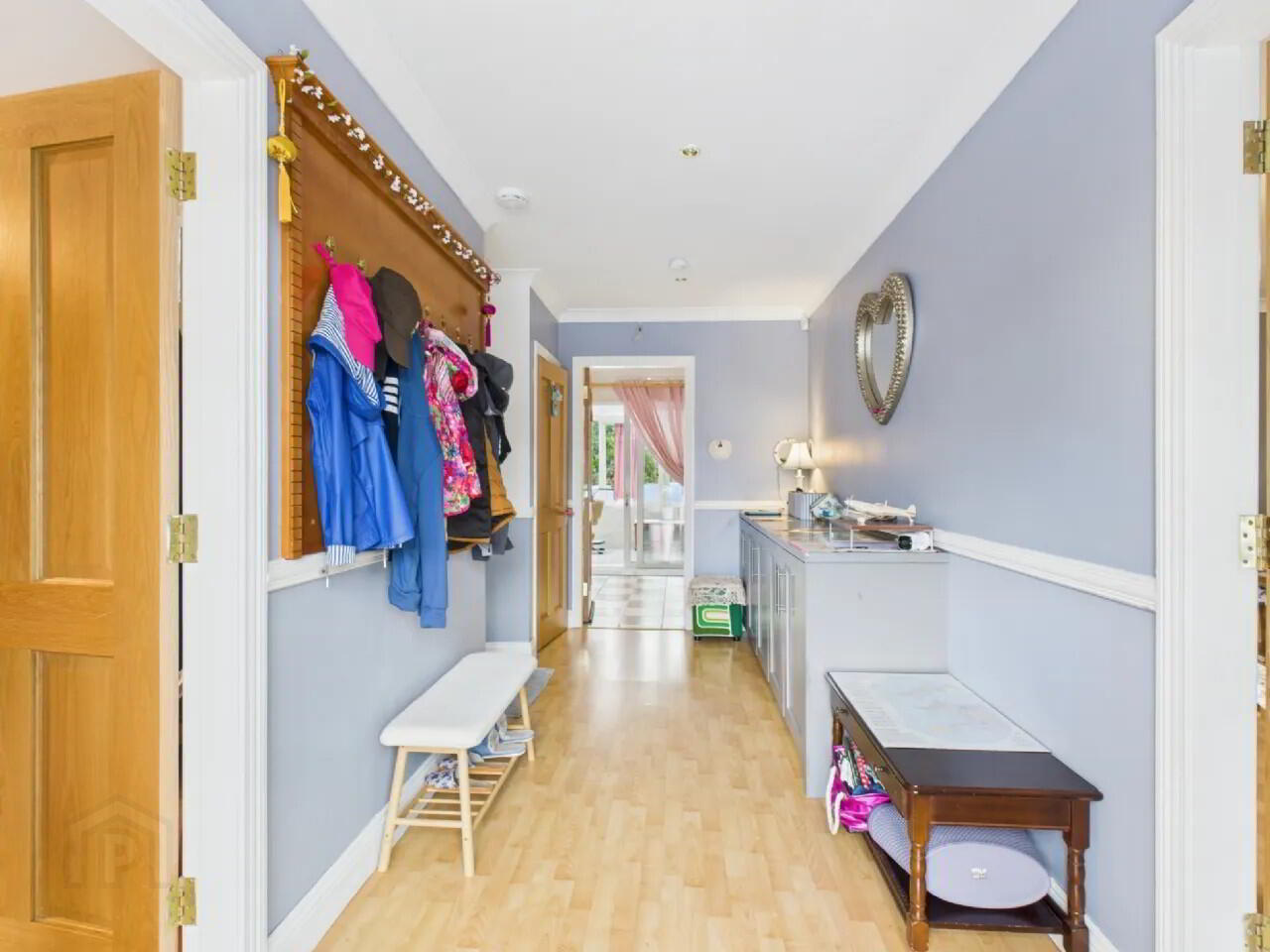 To view and make offers on this property 24/7, visit sherryfitz.ie and register on mySherryFitz.
To view and make offers on this property 24/7, visit sherryfitz.ie and register on mySherryFitz. New to market is this beautiful detached residence situated in the highly sought after development of Williamstown Village!
LOCATION
The property is located in a quiet cul-de-sac in a mature housing development, just off the Williamstown Road. The Williamstown Road is a highly desirable location within Waterford City, running parallel to the Dunmore Road with access to all the amenities the Dunmore Road has to offer. The area is a largely suburban that operates as an extension of Waterford City as a hub for mixed business use. The area hosts a selection of pubs, restaurants, takeaways, cafés, shops and supermarkets. Nearby include Lidl, Ardkeen Stores, Aldi and Tesco. The property additionally benefits from close proximity to University Hospital Waterford which is within walking distance (c. 2.3km) away.
The Outer Ring road, which connects to the R675 to Tramore, N25 Cork – Rosslaire Road and M9 motorway to Dublin, is just c. 1.4km north-west of the property, connecting the Williamstown Road on a roundabout junction. Dunmore East is also just a little more than a 13km drive. Waterford city centre is just 10-minute drive away City Square Shopping Centre, the heart of Waterford’s shopping district, just over 4km away. There is a variety of good schools in the local area within driving distance of the property.
THE PROPERTY
This home is a substantial detached residence of standard construction of c. 173 sq. m. The property has the benefit of gas-fired central heating, PVC double-glazed windows throughout, PVC double glazed sliding door to rear and front. There is a large coble block drive to the front which could accommodate multiple vehicles, and paved gated side access to rear on both sides of the property. The rear is south facing and extremely low maintenance with large concrete slab patio area, fitted outdoor tap, greenhouse and a concrete shed. The rear is boundary connects with a field, providing ample privacy.
Internally, there is a front porch that leads into a spacious entrance hall. To the left is a sitting room which is currently being used as an office space. A generous, L-shape open-plan living space accommodates the living room to the front of the property, as well as dining room and kitchen complete with professional grade extractor fan. The Kitchen/diner each have sliding door access to the sizable sun room to the rear of the property. The ground floor further holds a utility room and downstairs toilet. Upstairs there is a considerable master bedroom with en-suite, four additional bedrooms, each capable of holding a double bed and main bathroom.
This is certainly not an opportunity to be missed! Book your viewing today by registering on mysherryfitz.ie.
BER C3 Ground Floor
Porch 0.80m x 2.14m Sliding front door; tiled floor.
Hall 4.94m x 1.92m Laminate floor.
Sitting Room/Office 4.37m x 3.80m Laminate floor; arch to dining room; bay window; curtains; blinds.
Living Room 5.01m x 3.63m Laminate floor; arch to dining room; bay window; curtains; blinds.
Dining Room 3.02m x 3.91m Laminate floor; sliding door to conservatory; archway to kitchen.
Kitchen 2.99m x 5.51m Tiled floor; integrated oven; integrated gas hob; professional grade extractor fan; blinds; sliding door to conservatory.
Conservatory 2.54m x 6.53m Tiled floors and walls; sliding doors to rear.
Utility Room 1.95m x 2.12m Tiled floors; door to rear.
WC 0.87m x 1.51m Tiled floor to ceiling; WC; wash-hand basin.
First Floor
Landing 1.02m x 5.44m Carpet stairs and landing; curtains.
Bedroom 2.78m x 3.62m Front orientation; double room; laminate floor; curtains; blinds.
Bathroom 2.09m x 2.22m Tiled floor to ceiling; WC; wash hand basin; bath.
Master Bedroom 4.40m x 3.76m Front orientation; large double room; laminate floor; curtains; blinds; bay window; en-suite.
En-Suite 2.90m x 1.41m Tiled floor to ceiling; WC; wash hand basin; electric shower.
BER: C3
BER Number: 117832618
Energy Performance Indicator: 224.23 kWh/m²/yr
Waterford (Irish: Port Láirge) is the oldest city in Ireland, situated at the head of Waterford Harbour, with a population of 46,732. The city is served by 21 primary schools and 9 secondary schools. River Suir, which flows through Waterford City, has provided a basis for the city's long maritime history. The M9 motorway, connects the city to Dublin. The N24 road connects the city to Limerick city. The N25 road connects the city to Cork city. The route continues eastwards to Rosslare Harbour. Bus services operate throughout the city centre and across the region. Waterford railway station is the only railway station in the county of Waterford.
BER Details
BER Rating: C3
BER No.: 117832618
Energy Performance Indicator: 224.23 kWh/m²/yr

