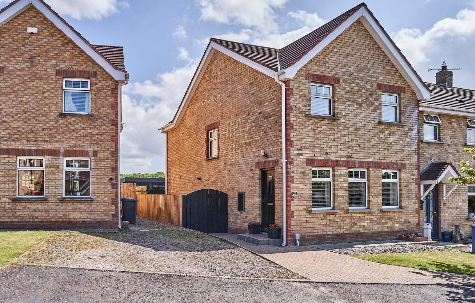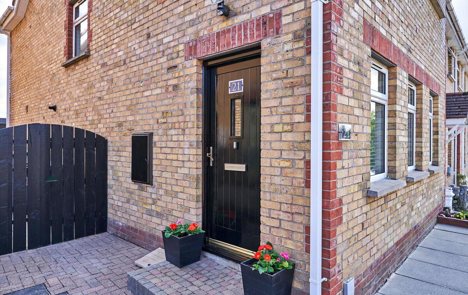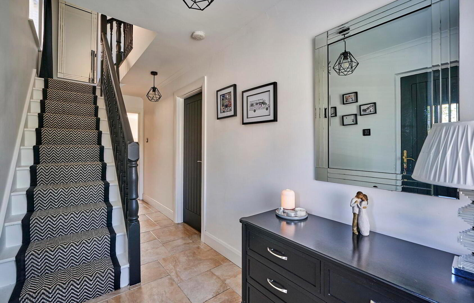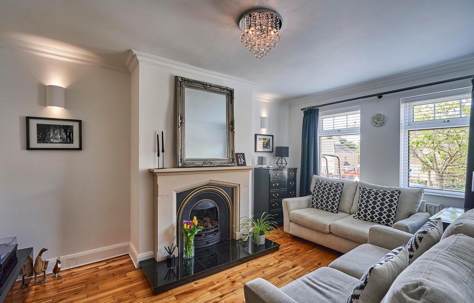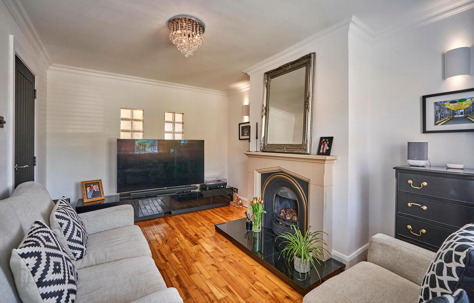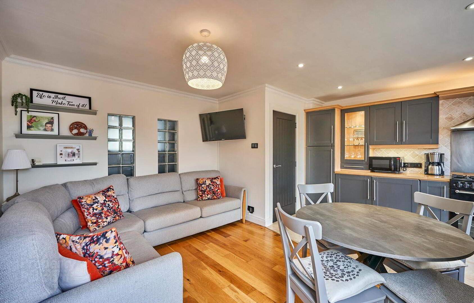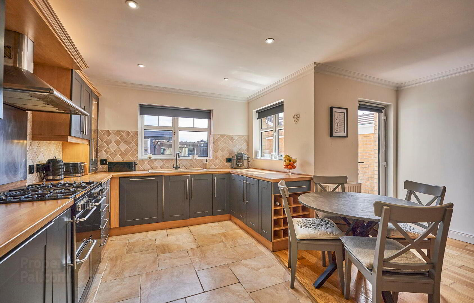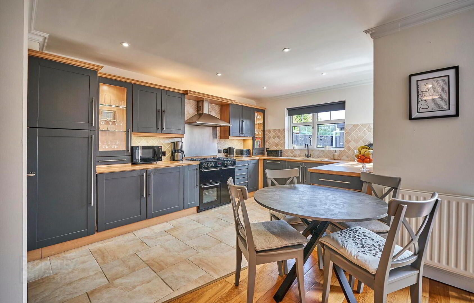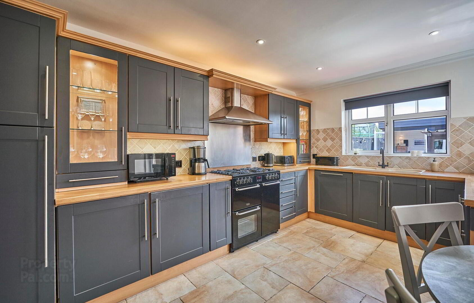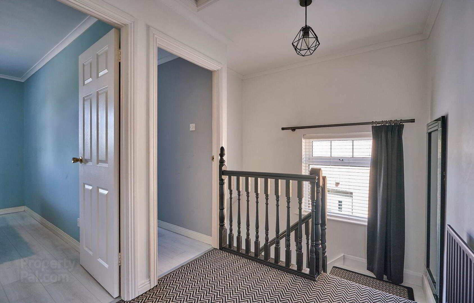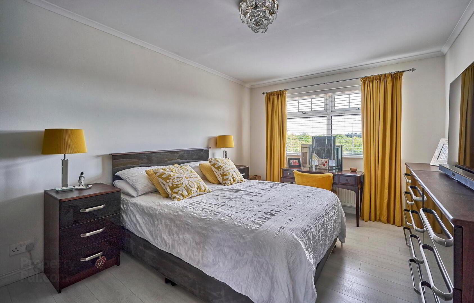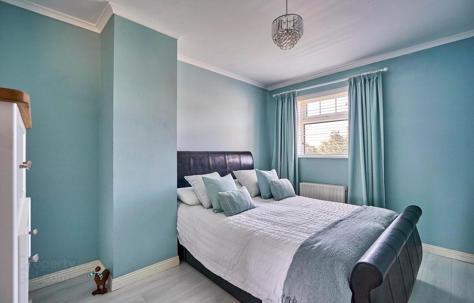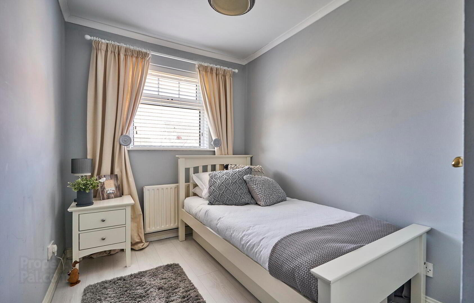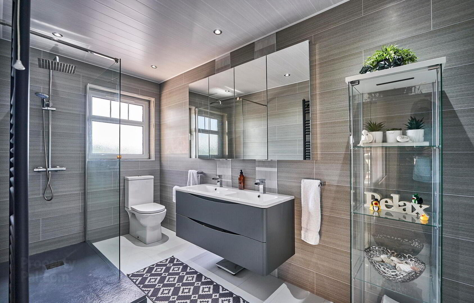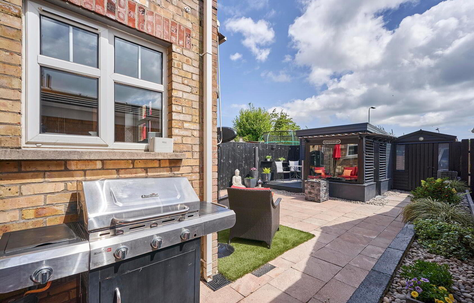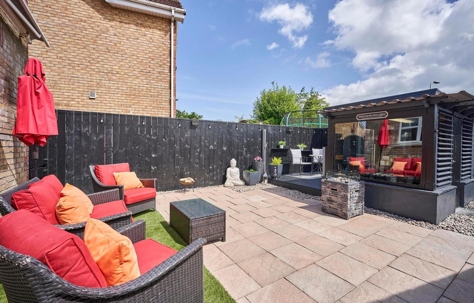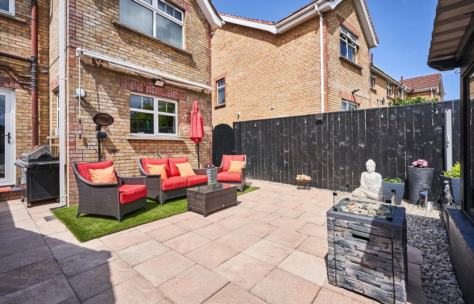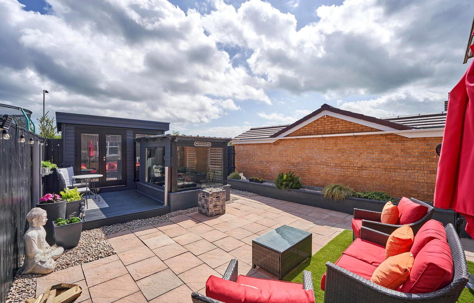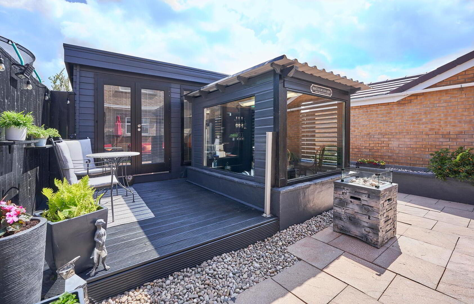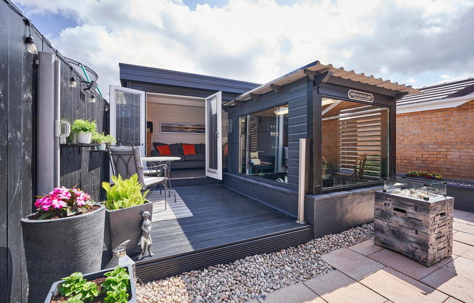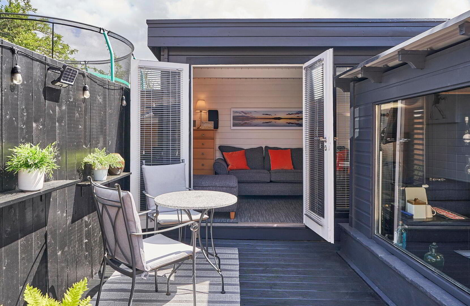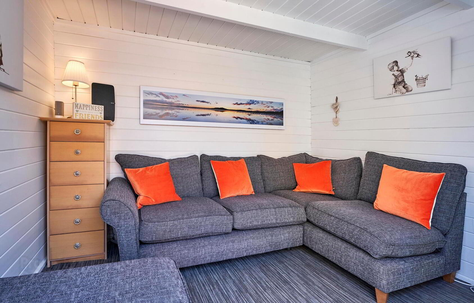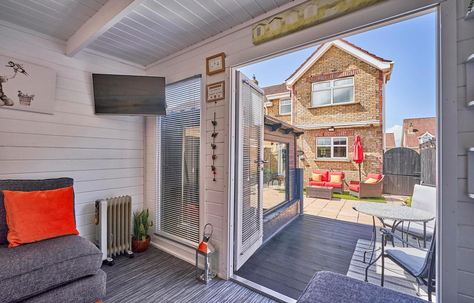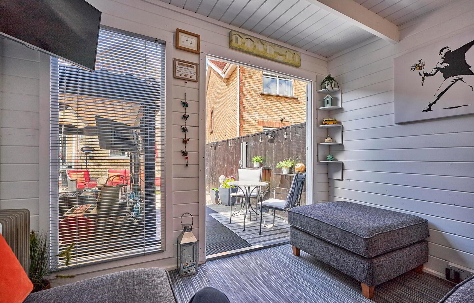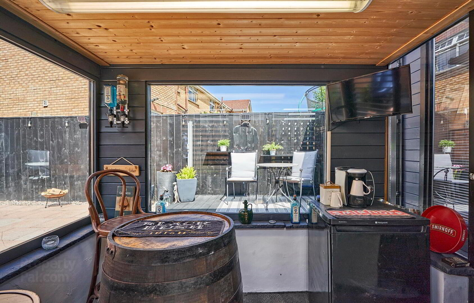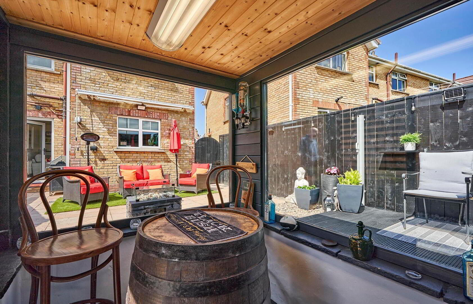21 Viceroys Wood,
Bangor, BT19 1WF
3 Bed End Townhouse
Sale agreed
3 Bedrooms
1 Bathroom
2 Receptions
Property Overview
Status
Sale Agreed
Style
End Townhouse
Bedrooms
3
Bathrooms
1
Receptions
2
Property Features
Tenure
Not Provided
Energy Rating
Heating
Gas
Broadband
*³
Property Financials
Price
Last listed at Offers Over £215,000
Rates
£1,096.87 pa*¹
Property Engagement
Views Last 7 Days
71
Views Last 30 Days
594
Views All Time
4,489
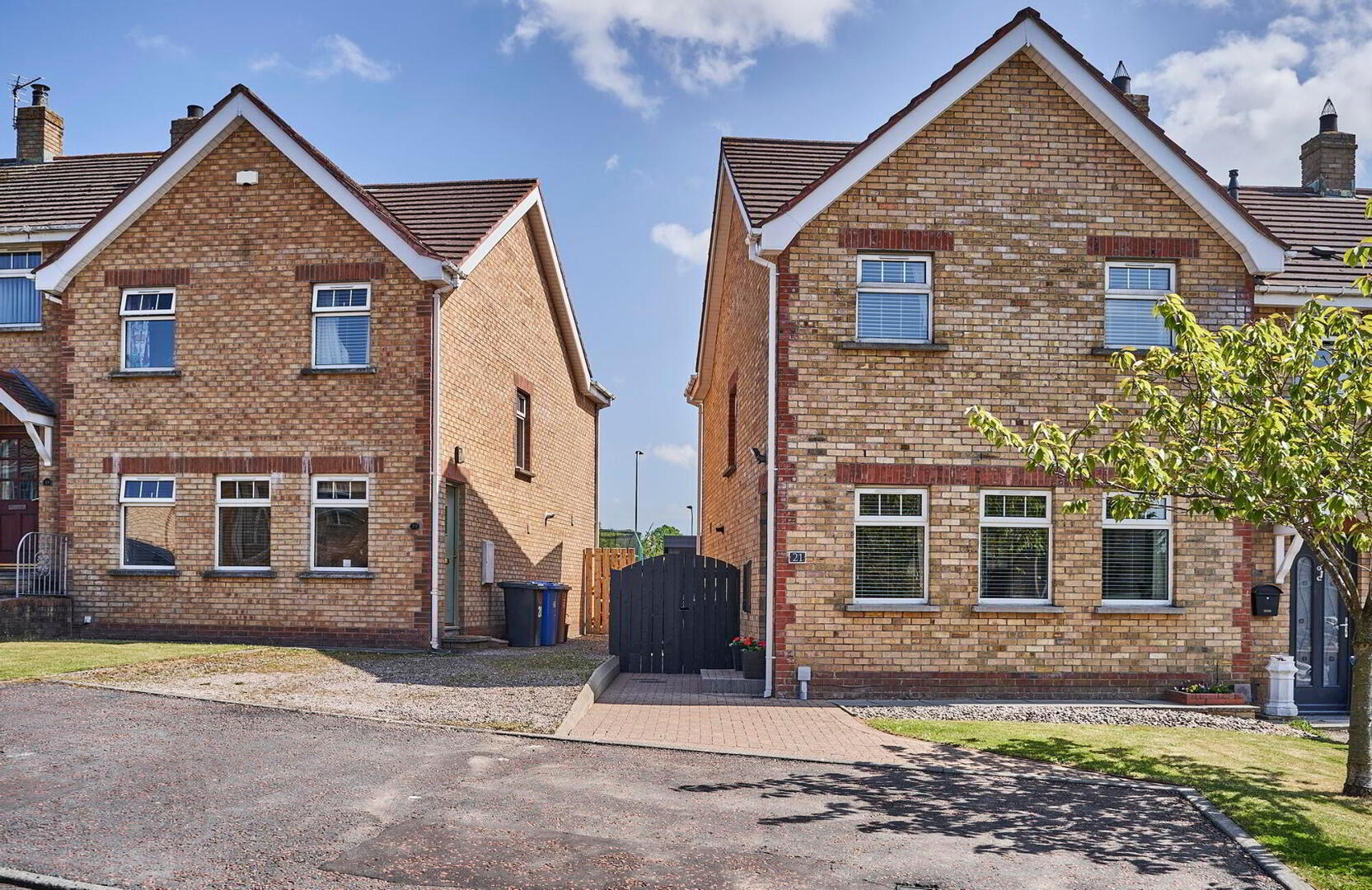
Features
- Superbly Well Presented Spacious End Townhouse Nestled In The Popular Viceroys Wood
- Beautifully Presented Living Room With Sandstone Surround Open Fireplace
- Fantastic Spacious Kitchen Open Plan Into Living / Dining Area
- Three Well Proportioned Bedrooms
- Deluxe Fitted Double Shower Room With Double Sink Unit
- Multi Car Parking To The Front Part In Manicured Lawns
- Excellent Enclosed Rear In A Mix Of Paving & Decking With External Power Sockets
- Gas Fired Central Heating System
- Ideally Located For Ease Of Access To Bangor, Belfast, Train & Bus Stops
- Local Amenities And Schools In Bangor West
- CHAIN FREE**
Gordon Smyth Estate Agents are delighted to bring this fantastically well presented attractive property to the market, offering superb spacious feel this property boasts a well presented lounge with an open fireplace and stunning solid wood flooring, through to the spacious kitchen with a range of built in appliances all open to a living dining area.
Upstairs provides a light & airy landing to the three well proportioned bedrooms, two of which benefit with built in storage, a beautiful deluxe three piece shower suite consisting of a feature double sink unit and double walk in shower complete the upstairs.
Externally the front has off road parking and also offers resident parking for extra, the enclosed rear has had serious thought put into it for superb outdoor living, from several external fitted power sockets, paving and decked area's, the current outlay can be arranged to stay as is to emcapulate that same feel.
This Bangor West property with excellent ease of accessability to Belfast, Holywood, Ards and Bangor is no doubt be popular so an early viewing is advised.
Ground
- Entrance Hallway
- Light & airy tiled hallway with understair storage cupboard which in some cases can be adapted for downstairs w/c.
- Lounge
- 4.38m x 3.06m (14' 4" x 10' 0")
Well presented lounge with feature sandstone surround open fireplace and solid wood flooring. - Open Plan Kitchen Living/Diner
- 5.73m x 4.98m (18' 10" x 16' 4")
Superbly spacious kitchen with hi & lo level units, built in fridge and freezer, Bosch dishwasher and plumbing for machine machine, all open into a great living / dining space with access to the enclosed rear.
First Floor
- Landing
- Spacious landing with access to the roofspace and storage cupboard.
- Master Bedroom
- 4.5m x 3.1m (14' 9" x 10' 2")
Well proportioned bedroom. - Bedroom Two
- 3.67m x 2.79m (12' 0" x 9' 2")
Well proportioned bedroom with built in storage cupboard. - Bedroom Three
- 3.66m x 2.08m (12' 0" max x 6' 10")
Well proportioned bedroom. - Deluxe Shower Room
- Deluxe fitted three piece suite consisting of w/c, double sink unit and double walk in shower with glass partition, floor/wall mounted towel radiator, all incased with floor to ceiling pvc paneling.
External
- Front
- The front is in part manicured lawns, side driveway with extra resident parking to the front.
- Enclosed Rear
- Fantastically laid out enclosed rear, in a mix of paving and decking currently offering outdoor lifestyle living, there are elements to the rear that can be discussed to establish same.
Directions
Leaving Bangor on the Old Belfast Road turn left into Viceroys Wood opposite the SportsPlex, and nos 21 is to the left.

