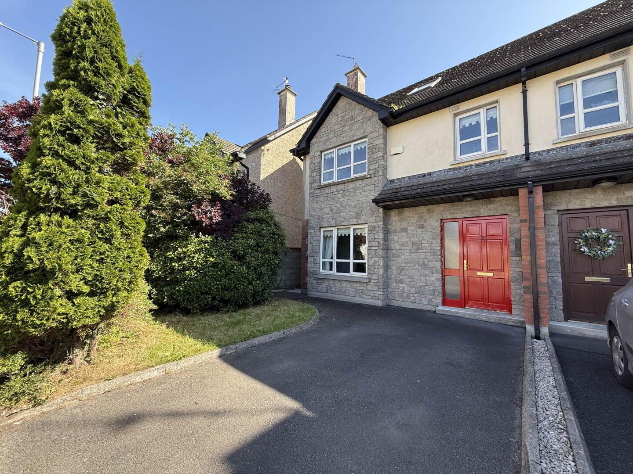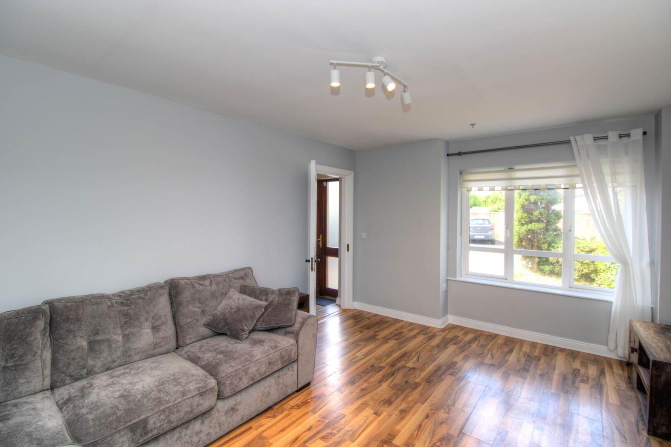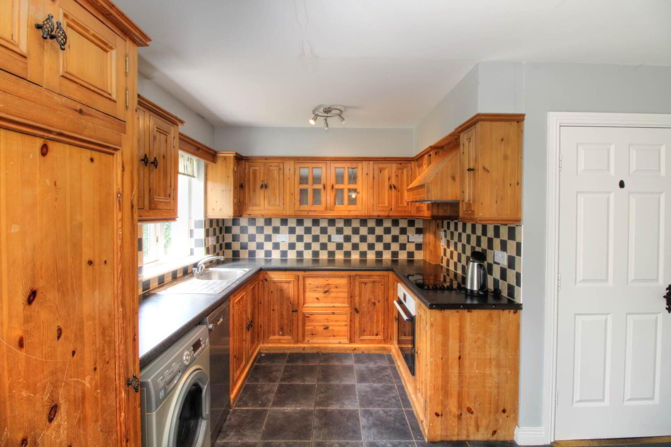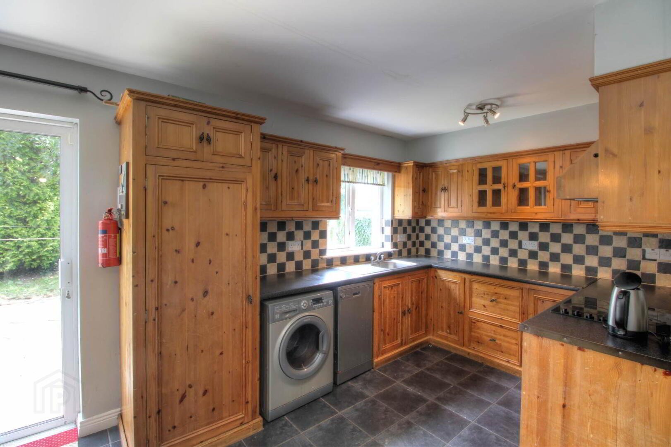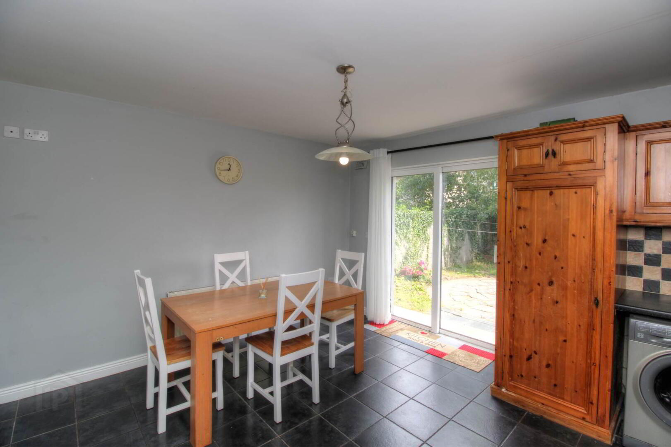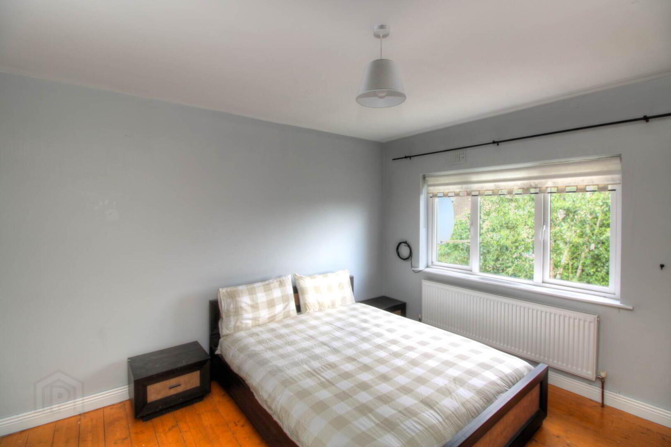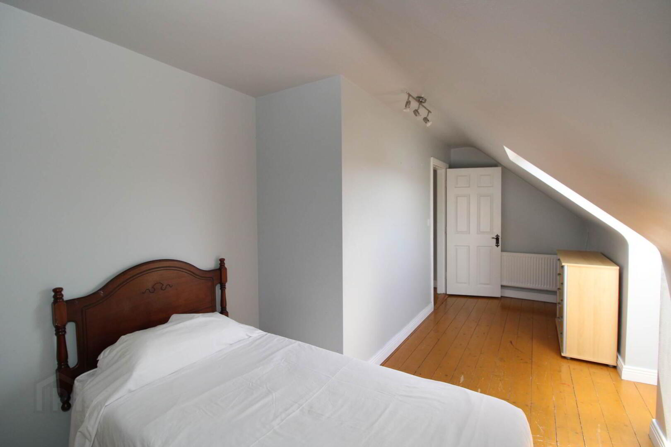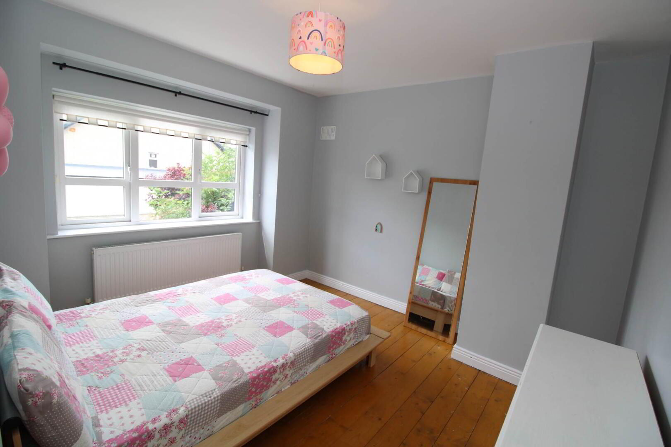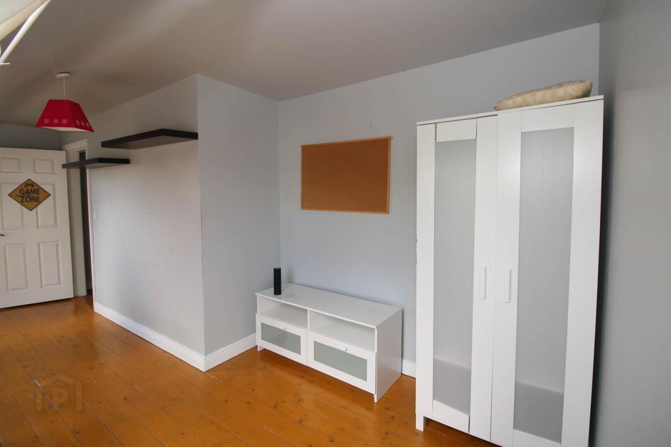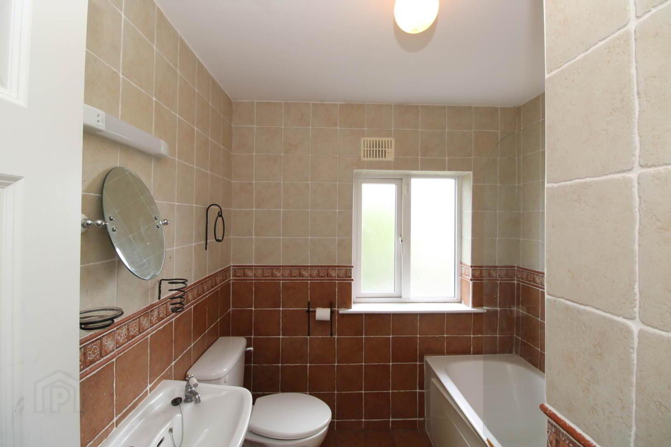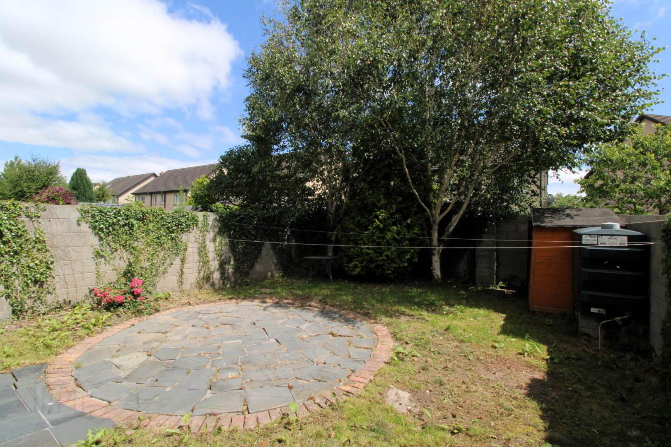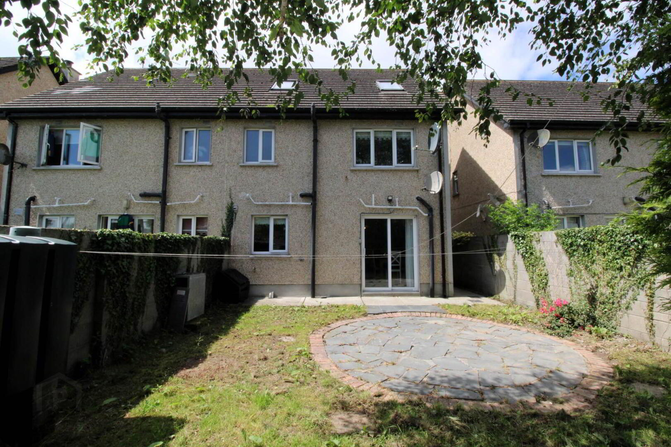21 The Willows,
Millersbrook, Nenagh, E45EN29
5 Bed Semi-detached House
Price €299,950
5 Bedrooms
2 Bathrooms
1 Reception
Property Overview
Status
For Sale
Style
Semi-detached House
Bedrooms
5
Bathrooms
2
Receptions
1
Property Features
Tenure
Leasehold
Energy Rating

Property Financials
Price
€299,950
Stamp Duty
€2,999.50*²
Property Engagement
Views Last 7 Days
19
Views Last 30 Days
124
Views All Time
247
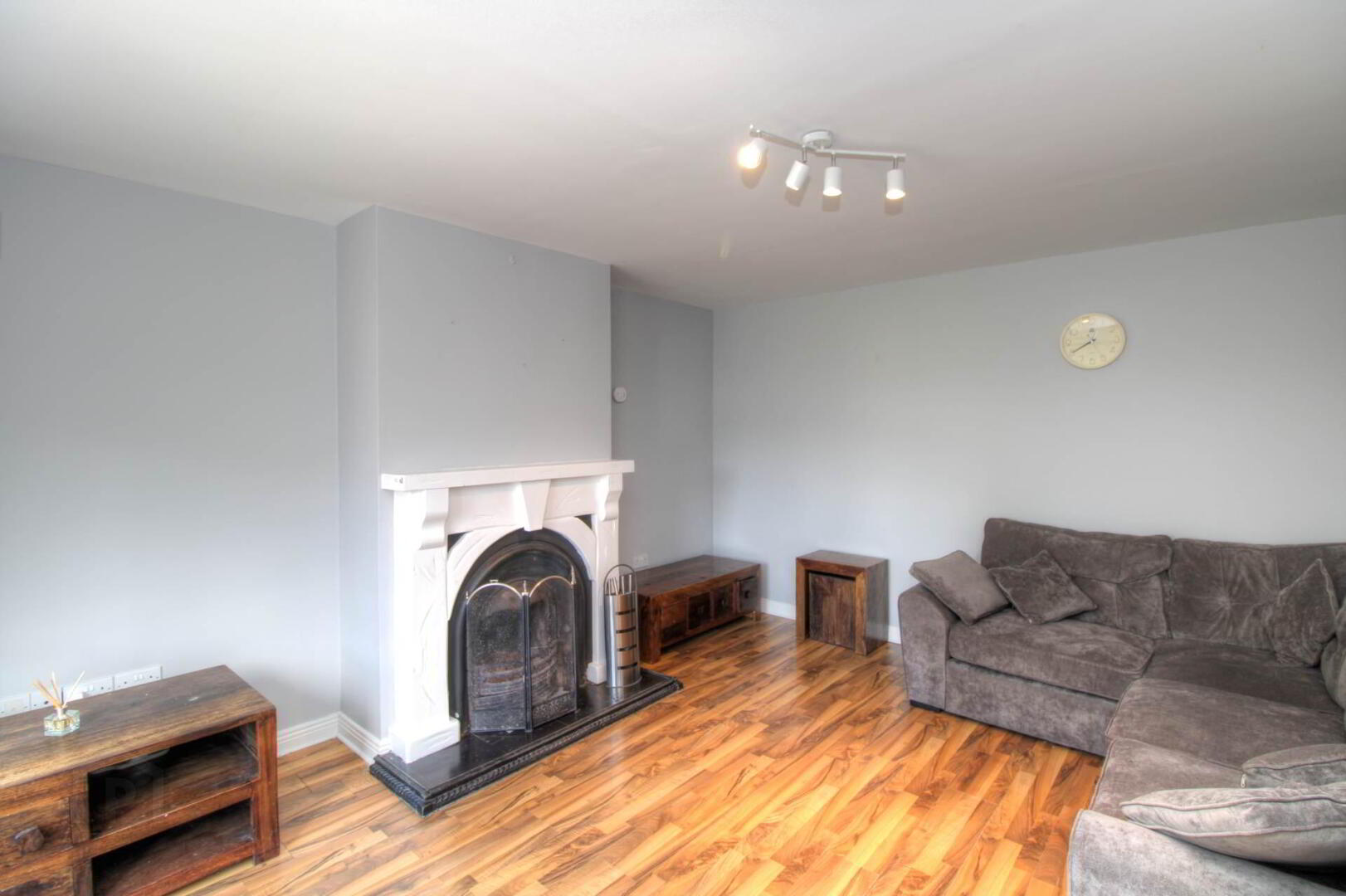
Additional Information
- Located just a few minutes walk to Nenagh town centre and all amenities
- Five bedroom property well presented and ready for immediate occupancy
- O.F.C.H, mains water and sewerage
- Fibre broadband available in the area
- Property built in 2004
You are welcomed into an entrance hallway with tiled flooring and carpeted stairs to the first floor. To your left the generously sized living room features laminate wood flooring, open fireplace and large window filling this room with natural light. The kitchen/dining room is to the rear of the property and has tiled flooring, full range of eye and base level units, tiled splashback, electric oven and hob and is plumbed for washing machine and dishwasher. Sliding doors from the dining area gives access to the rear patio area creating an abundance of natural light.
On the first floor there are three bedrooms all with timber flooring. The main bedroom has a fully tiled en-suite bathroom. The family bathroom is fully tiled with bath, W.C. and W.H.B.
The second floor has an additional two bedrooms with timber flooring.
Externally the front of the property boasts tarmac driveway and a lawned garden. A gated side entrance leads you to the rear garden and patio area.
This turnkey property is a must see for prospective purchasers seeking comfort, style and convenience in a mature family-friendly neighbourhood.
Viewing highly recommended.
Entrance hallway - 5.78m (19'0") x 1.78m (5'10")
Tiled flooring & carpeted stairs to the first floor
Living room - 4.57m (15'0") x 4.06m (13'4")
Laminate wood flooring & open fireplace
Kitchen/Dining room - 5.89m (19'4") x 3.81m (12'6")
Tiled flooring, fully fitted kitchen units, tiled splashback, electric oven & hob & plumbed for washing machine & dishwasher
Bedroom 1 - 3.64m (11'11") x 3.47m (11'5")
Timber flooring & fitted wardrobes
En-suite bathroom - 2.42m (7'11") x 1.17m (3'10")
Fully tiled, electric shower, W.C. & W.H.B
Bedroom 2 - 3.48m (11'5") x 3.05m (10'0")
Timber flooring
Bedroom 3 - 2.78m (9'1") x 2.21m (7'3")
Timber flooring
Family bathroom - 2.49m (8'2") x 2.09m (6'10")
Fully tiled, bath, W.C. & W.H.B.
Bedroom 4 - 5.91m (19'5") x 2.65m (8'8")
Timber flooring
Bedroom 5 - 5.91m (19'5") x 2.94m (9'8")
Timber flooring
Directions
The Millersbrook development is situated on the Borrisokane road. From Tesco head towards the Nenagh bypass on the R497. Take the first right turn just after the petrol station. In the Millersbrook estate continue onto The Willows & the property will be identified by our For Sale sign. Eircode: E45 EN29
Notice
Please note we have not tested any apparatus, fixtures, fittings, or services. Interested parties must undertake their own investigation into the working order of these items. All measurements are approximate and photographs provided for guidance only.

