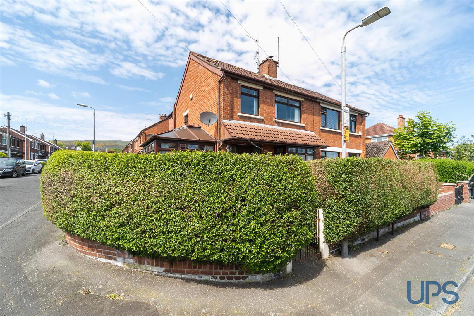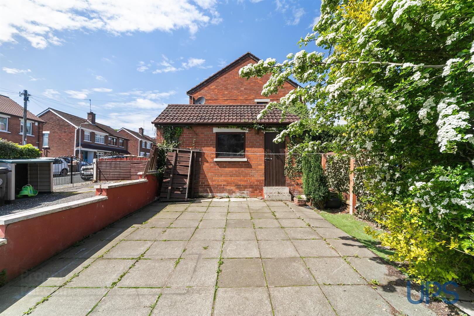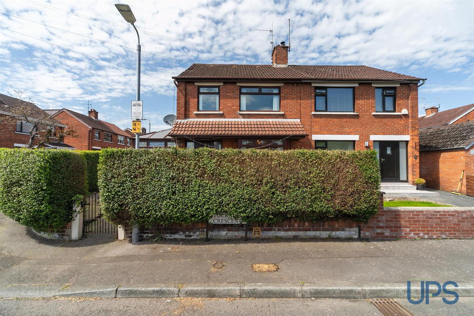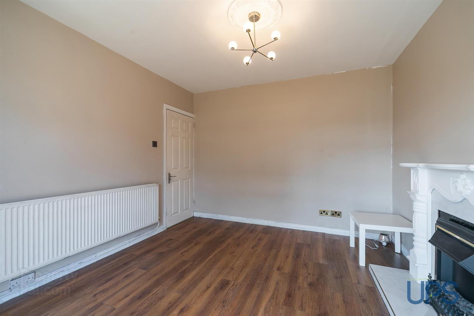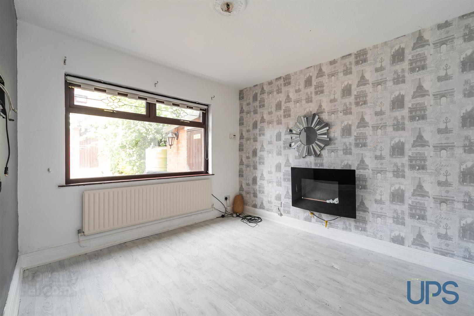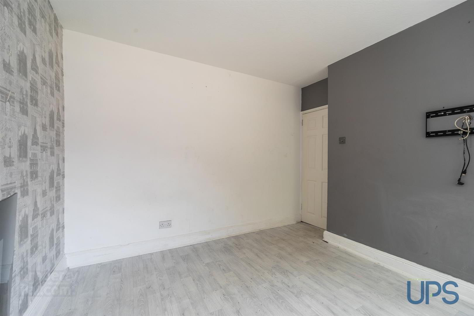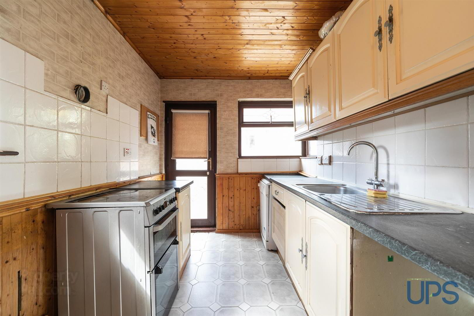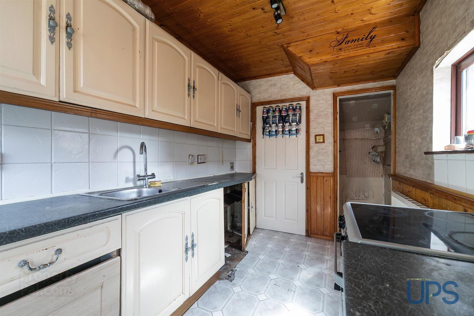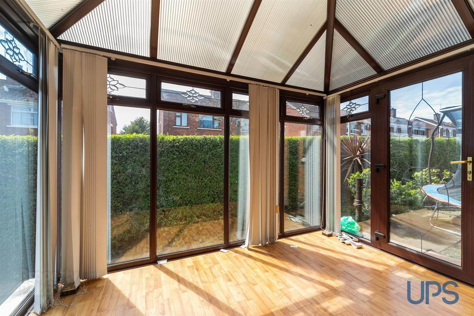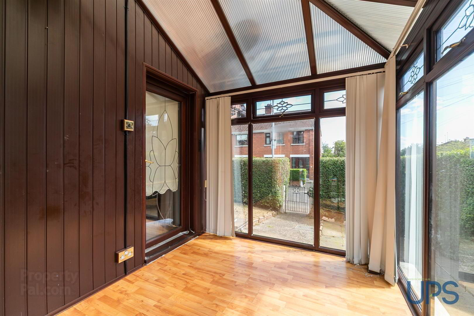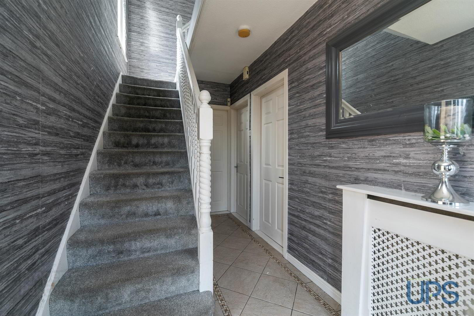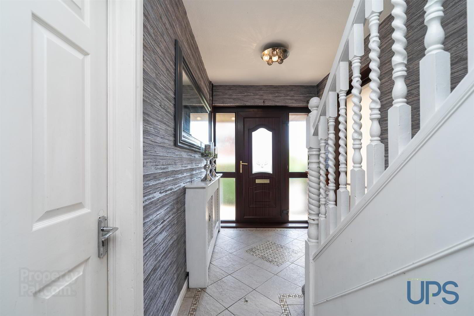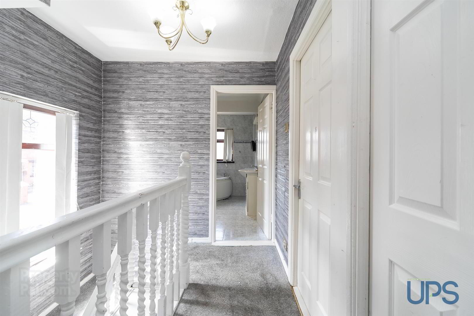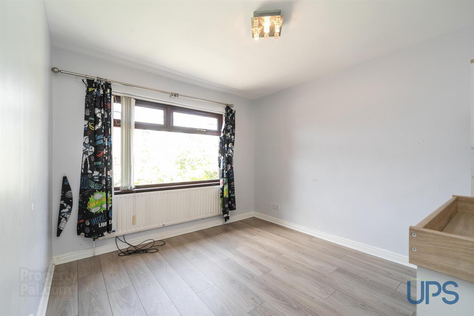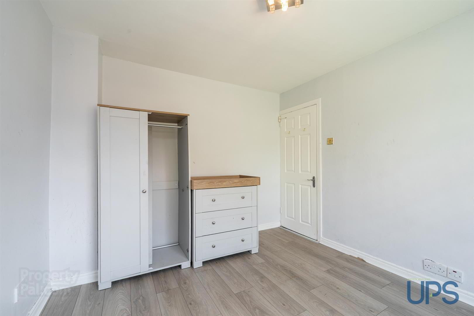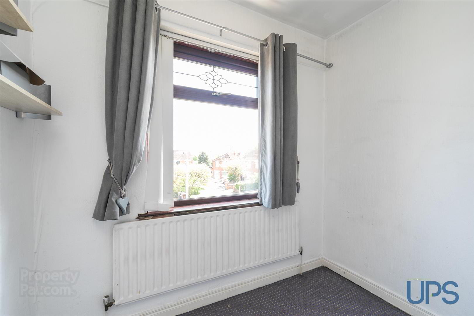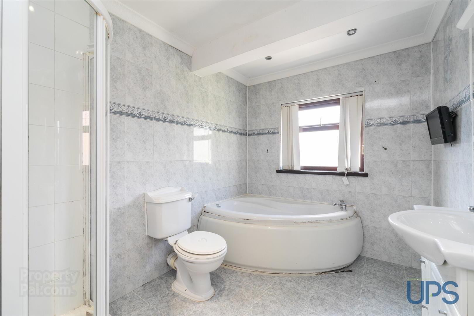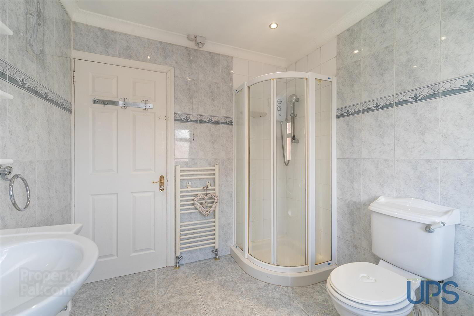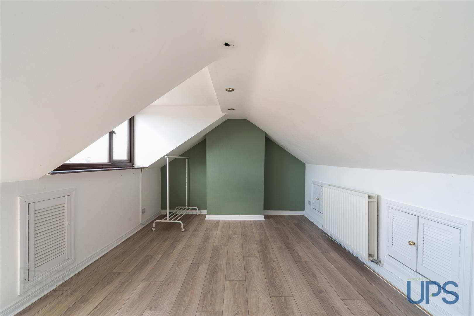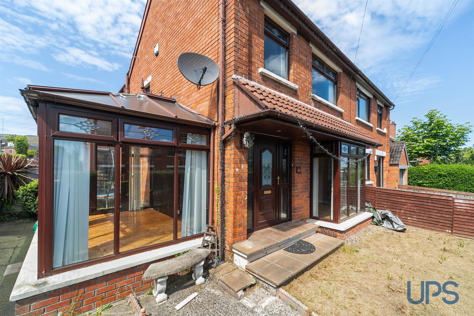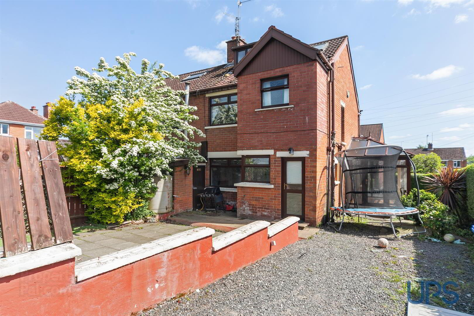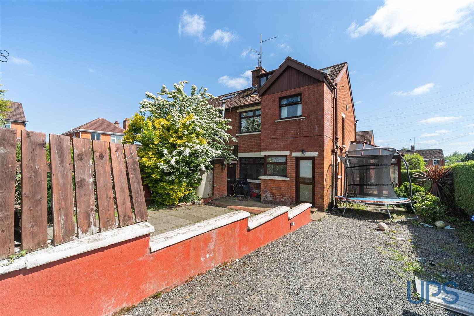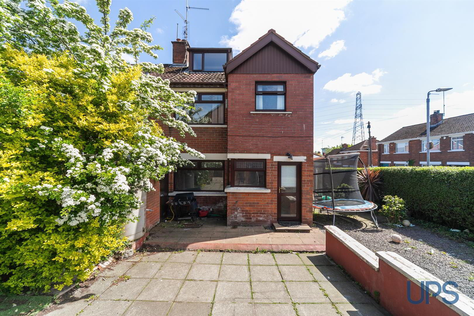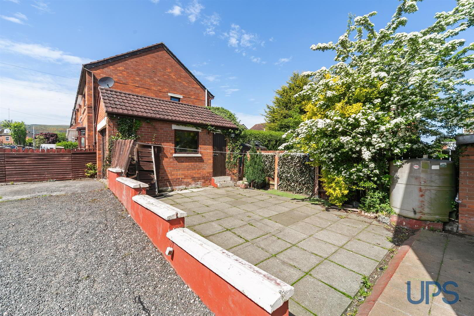21 Stockmans Crescent,
Belfast, BT11 9AW
3 Bed Semi-detached House
Offers Around £199,950
3 Bedrooms
1 Bathroom
1 Reception
Property Overview
Status
For Sale
Style
Semi-detached House
Bedrooms
3
Bathrooms
1
Receptions
1
Property Features
Tenure
Leasehold
Energy Rating
Broadband
*³
Property Financials
Price
Offers Around £199,950
Stamp Duty
Rates
£1,343.02 pa*¹
Typical Mortgage
Legal Calculator
In partnership with Millar McCall Wylie
Property Engagement
Views All Time
7,727
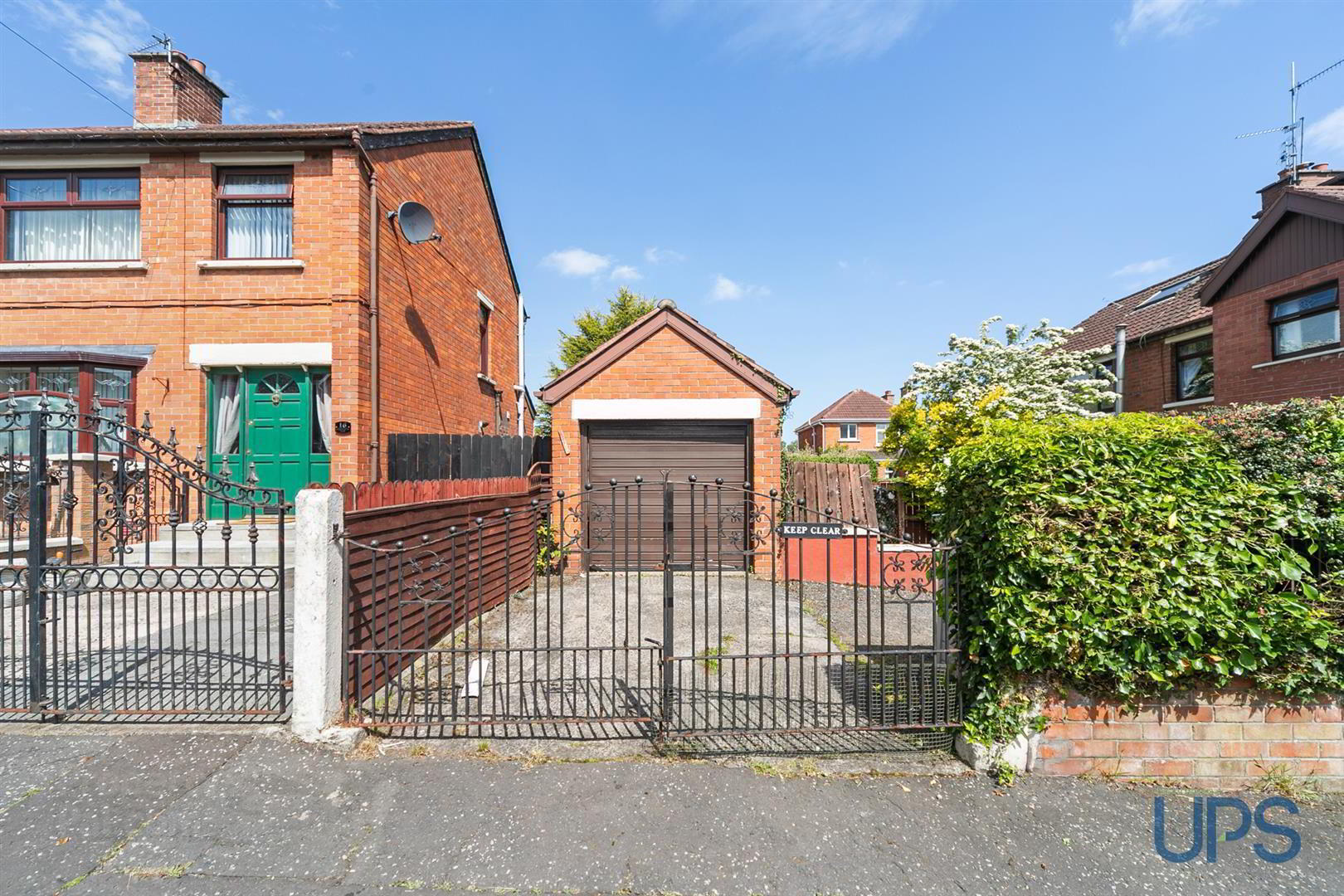
Additional Information
- A superb opportunity to purchase this chain-free extended red-brick semi-detached home ideally placed on this generous corner site in the heart of Andersonstown.
- Three bedrooms plus a developed roof space.
- Three separate reception rooms, including a UPVC double-glazed conservatory.
- Kitchen.
- Extended white bathroom suite on the first floor that has a separate shower cubicle.
- Off-road parking to a detached garage with potential to increase the off-road parking.
- Oil-fired central heating / uPVC double glazing.
- Tremendous doorstep convenience to include a short walk to an abundance of amenities in Andersonstown that includes state-of-the-art leisure facilities and lots of schools and shops.
- Excellent transport links within easy reach that include bus, taxi and the Glider service, not to mention being on the doorstep of the wider motorway network and Boucher Road.
- Close to the Kennedy Centre with its many stores and services, which include Argos and Sainsbury's and, of course, Lidl and Asda, to name a few, is a strong viewing encouraged!
This beautiful home is offered for sale chain-free and offers off-road car parking with the potential to extend as well as a detached garage. The accommodation is briefly outlined below.
Three bedrooms plus a developed roof space and an extended white bathroom suite that has a bath plus a separate shower cubicle, which completes the upper floor accommodation.
On the ground floor there is a spacious and welcoming entrance hall as well as three separate reception rooms, which do include the UPVC double-glazed conservatory, and there is access to a kitchen.
Other qualities include UPVC double glazing, oil-fired central heating and off-road car parking to a detached garage.
Boucher Road, with its many popular retail parks, is very easily accessible, as is the Kennedy Centre with its many stores and services that include Argos and Sainsbury's and, of course, Lidl and Asda, and the Westwood shopping centre, as well as proximity to the city centre, plus much more.
Early viewing strongly recommended!
- GROUND FLOOR
- Upv double glazed front door to;
- SPACIOUS AND WELCOMING ENTRANCE HALL
- UPVC DOUBLE GLAZED CONSERVATORY 3.28m x 2.51m (10'9 x 8'3)
- Laminated wood effect floor, Upvc double glazed door.
- LOUNGE 4.11m x 3.18m (13'6 x 10'5)
- Wooden effect strip floor, bay window, centre rose, fireplace with tiled hearth and surround.
- LIVING ROOM 3.38m x 2.95m (11'1 x 9'8)
- KITCHEN 3.58m x 2.06m (11'9 x 6'9)
- Range of high and low level units, single drainer stainless steel sink unit.
- FIRST FLOOR
- BEDROOM 1 3.51m x 2.92m (11'6 x 9'7)
- Wooden effect strip floor.
- BEDROOM 2 3.38m x 2.62m (11'1 x 8'7)
- Built-in slide robes.
- BEDROOM 3 2.16m x 1.60m (7'1 x 5'3)
- WHITE BATHROOM SUITE
- Bath, separate shower cubicle, electric shower units, low flush w.c, towel warmer, chrome effect sanitary ware, spotlights.
- LANDING
- Stairs to;
- DEVELOPED ROOFSPACE 5.18m x 2.95m (17'0 x 9'8)
- Wooden effect strip floor, spotlights.
- OUTSIDE
- Enclosed front garden., off road carparking to;
- DETACHED GARAGE


