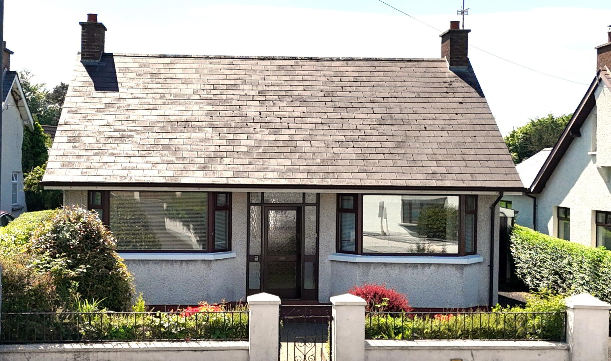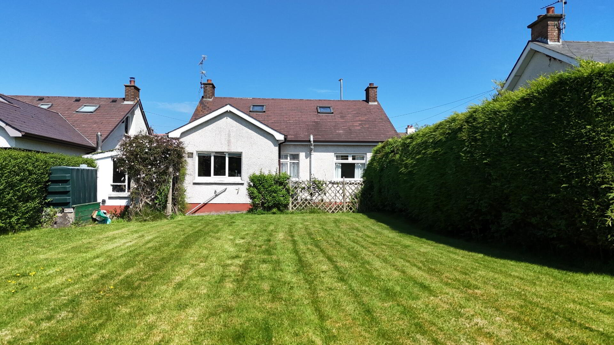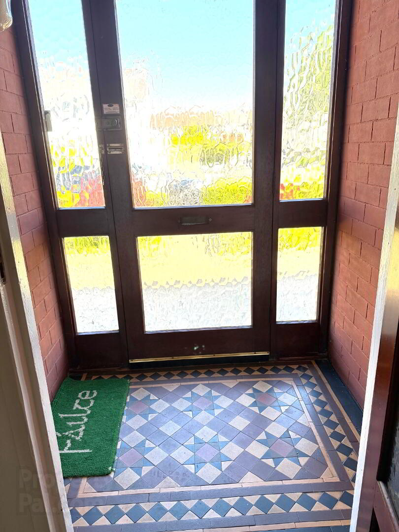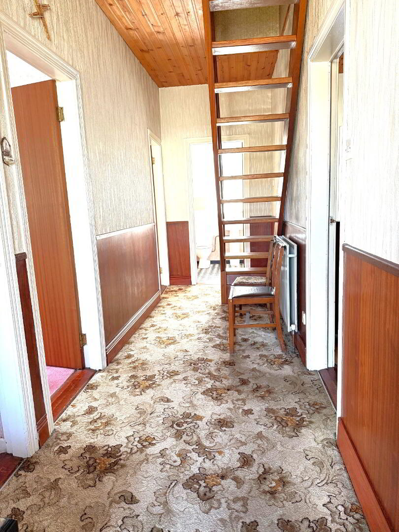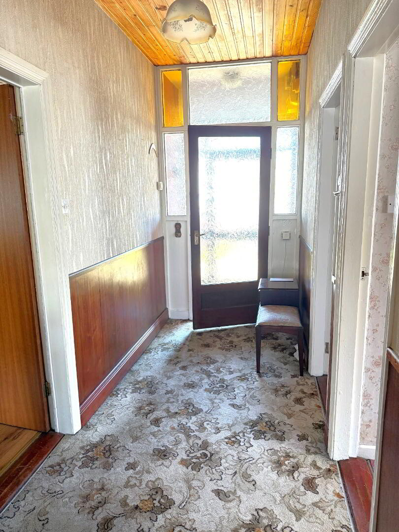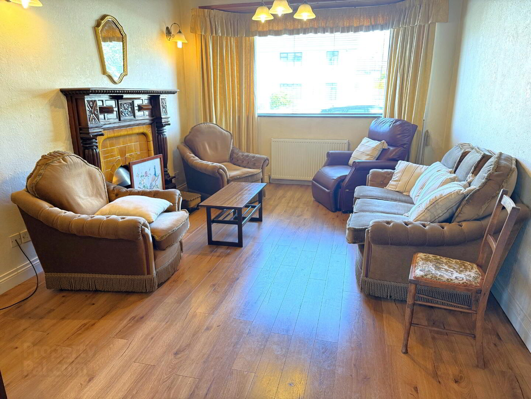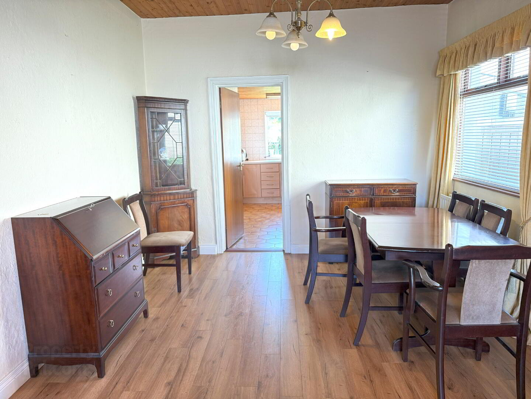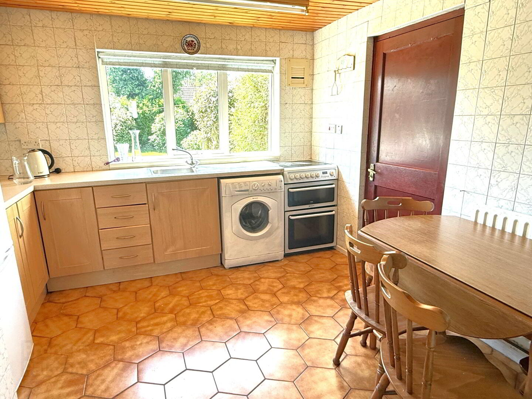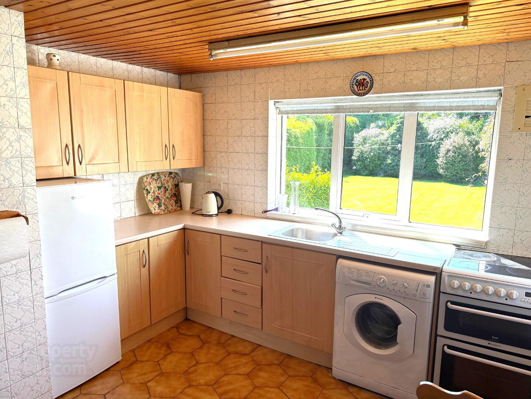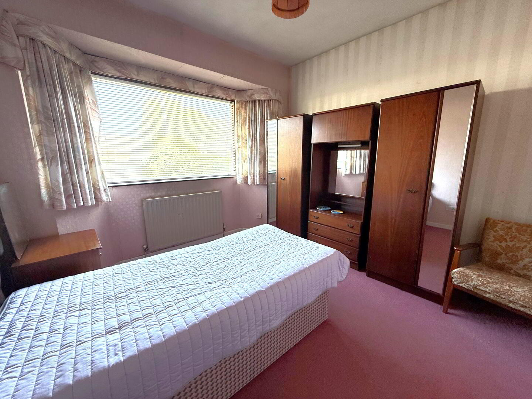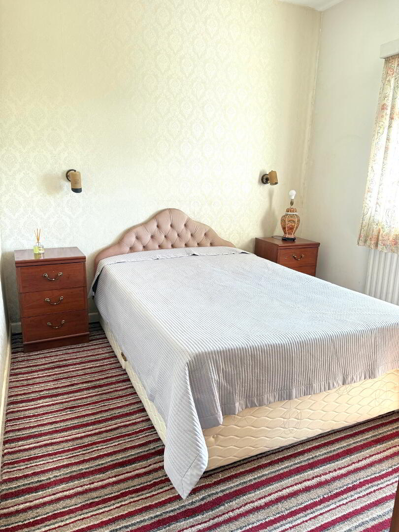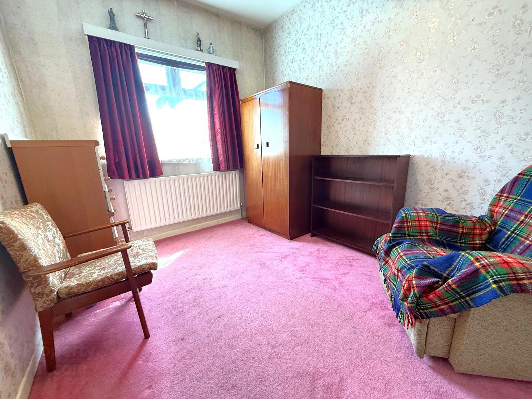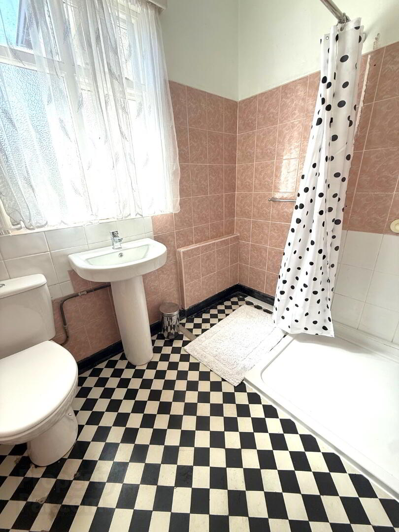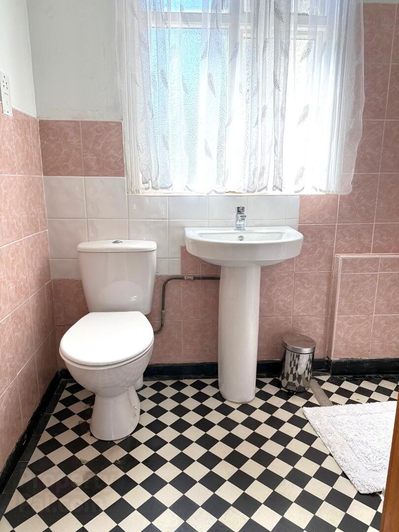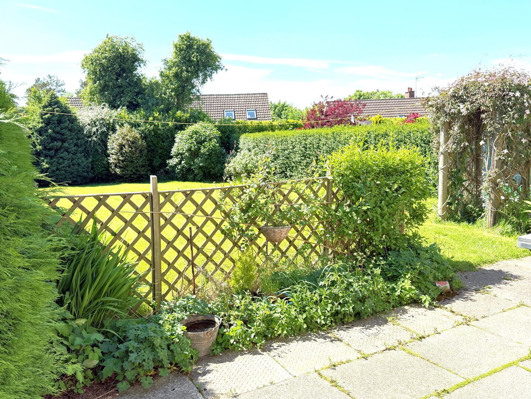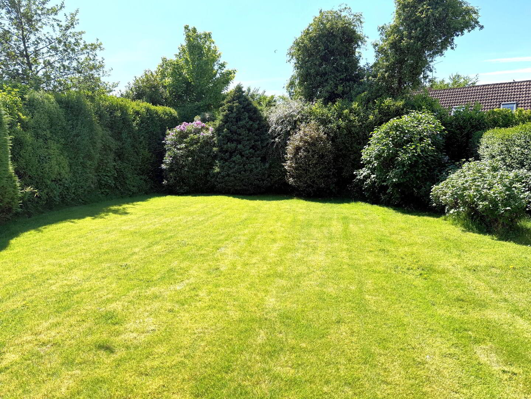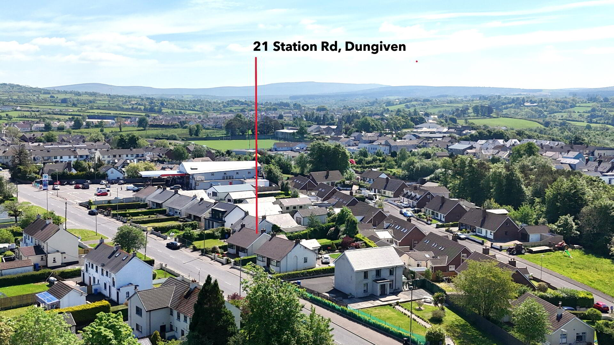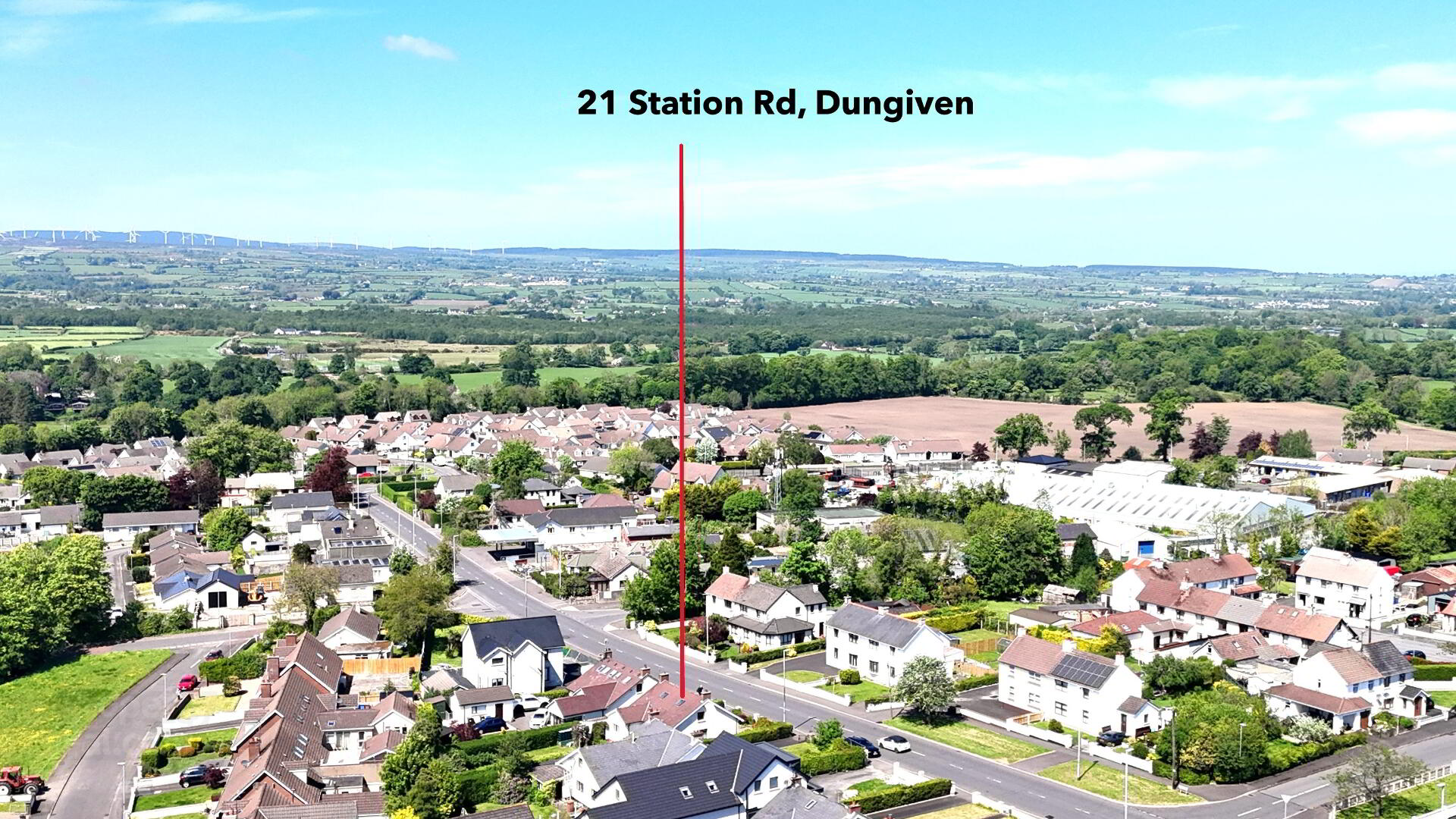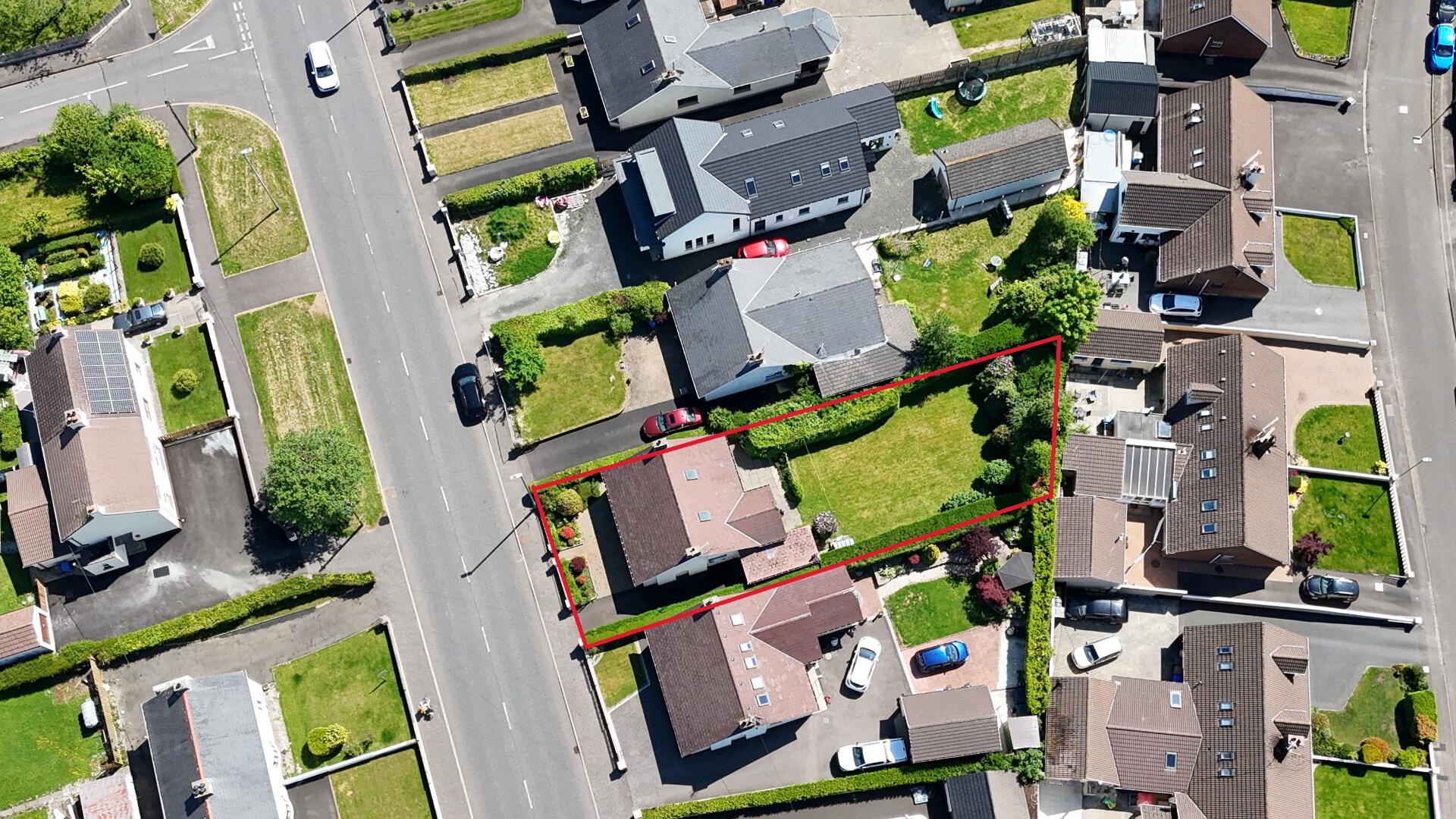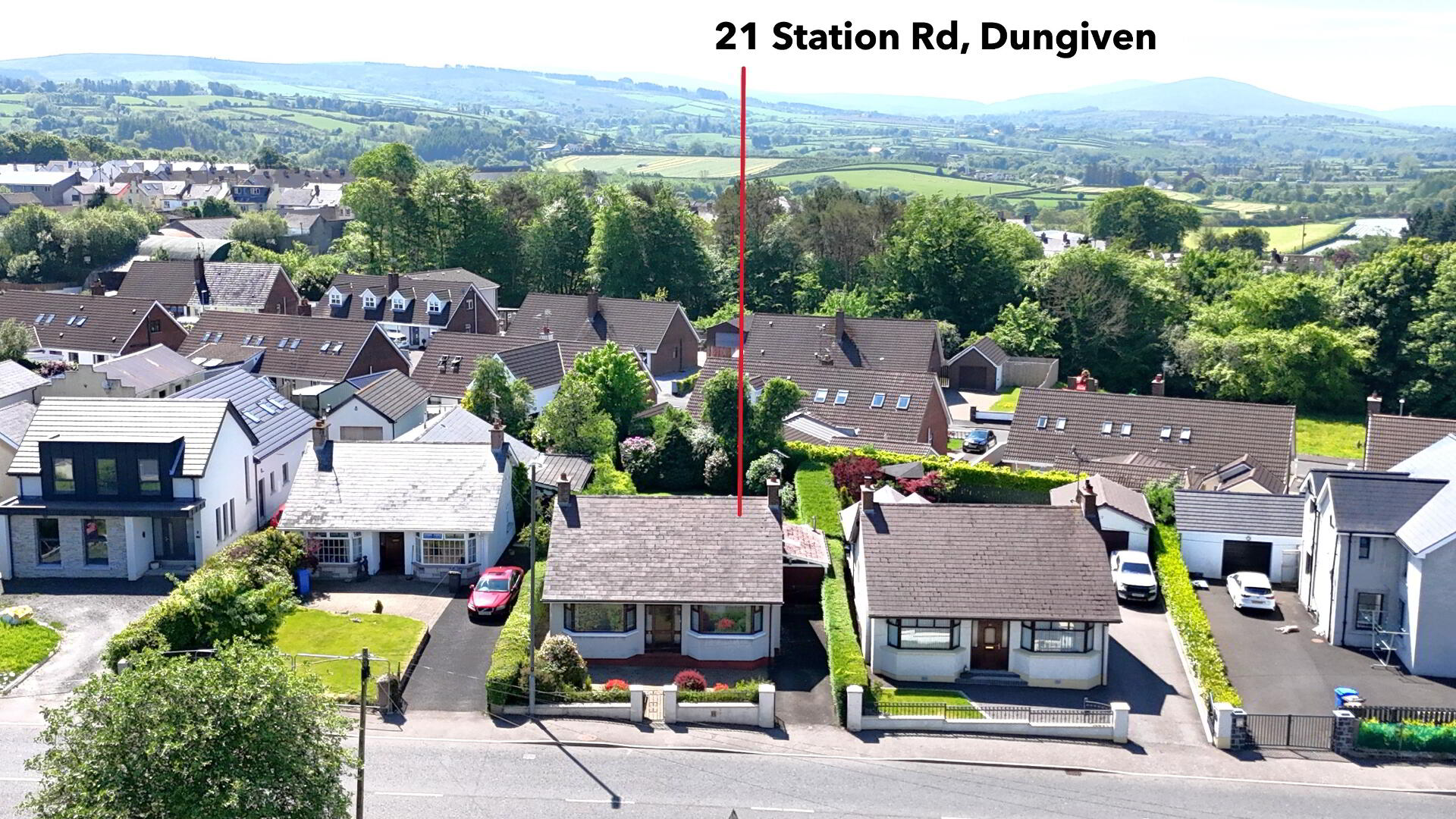21 Station Road,
Dungiven, BT47 4LN
3 Bed Detached Bungalow
Offers Around £169,950
3 Bedrooms
1 Bathroom
1 Reception
Property Overview
Status
For Sale
Style
Detached Bungalow
Bedrooms
3
Bathrooms
1
Receptions
1
Property Features
Tenure
Freehold
Heating
Oil
Broadband Speed
*³
Property Financials
Price
Offers Around £169,950
Stamp Duty
Rates
£997.43 pa*¹
Typical Mortgage
Legal Calculator
Property Engagement
Views Last 7 Days
396
Views Last 30 Days
1,793
Views All Time
12,541
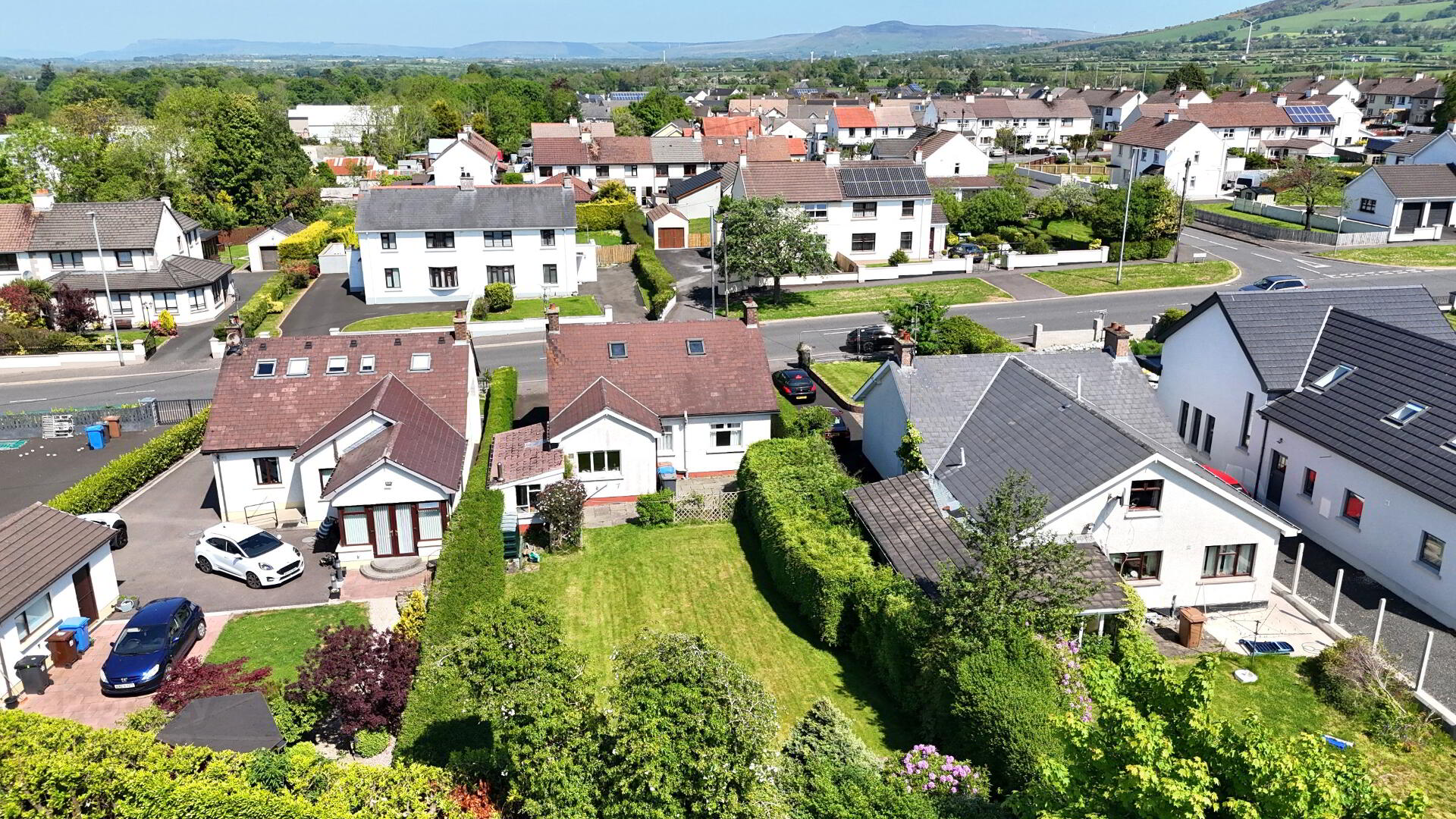
We are delighted to bring to the market this attractive 3 bedroom detached bungalow located in the very popular Station Road area of Dungiven. Although in need of some modernization it is a perfect opportunity for either a first time buyer or someone looking to downsize to acquire a property in a quiet and convenient residential area. It is within easy walking distance of all local amenities which include shops, schools and public transport links.
The property has an integral garage and a large private back garden. Very seldom do properties come up in this area. Early viewing is recommended to avoid disappointment.
Features:
Attractive detached 3 bedroom bungalow in an excellent location
Double glazed windows
Oil fired heating
Integral garage
Tarmac driveway
Large private rear garden.
Potential for a future attic conversion
Accommodation:
Entrance hall: Hardwood front door and sidelights, tiled porch area and carpet to main hallway.
Living Room: 24’ 1’’ x 10’ 10’’ Feature open fire with tiled surround and tiled hearth. Laminate wooden floor, TV points, wall lights and horizontal blinds.
Kitchen Area: 13’ 1’’ x 10’ 7’’ Range of eye and low level fitted kitchen units with a stainless steel sink with mixer taps, ‘Creda’ free standing electric cooker, ‘Hotpoint’ washing machine, ‘Hoover’ fridge freezer. Walls fully tiled and floor tiled. Shelved hotpress.
Master Bedroom: 11’ 6’’ x 11’ 1’’ Carpet, horizontal blinds
Bedroom 2: 11’ x 9’ 3’’ Carpet, curtains
Bedroom 3: 11’ 3’’ x 8’ 7’’ Carpet, curtains
Main bathroom: 7’4’’ x 6’ Suite includes low flush WC, pedestal wash hand basin, mains power shower with low level shower tray. Walls fully tiled, floor tiled.
Attic Space: Attic space is currently fully floored and divided into 2 rooms which are used for storage. It offers excellent potential for a future attic conversion to provide additional residential living space, this of course will be subject to all relevant statutory permissions being acquired.
Exterior: The property has a small planted garden to the front with flowers and mature shrubs. It has a tarmac driveway with double entrance gates which provides secure off road parking.
To the rear is a large private back garden with patio area. The boundaries are formed by high hedging which provides excellent privacy.
Garage: 18’ 9’’ x 7’ 9‘‘ Double doors, power points and lighting.
Outside tap, upvc fascia and soffit.


