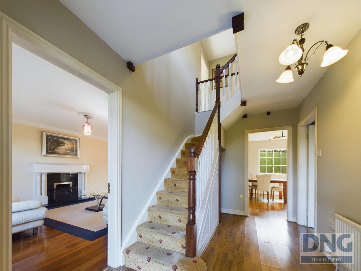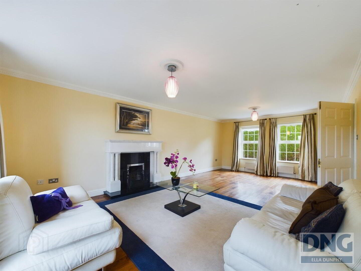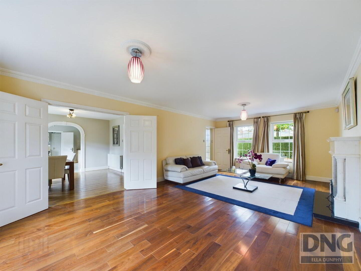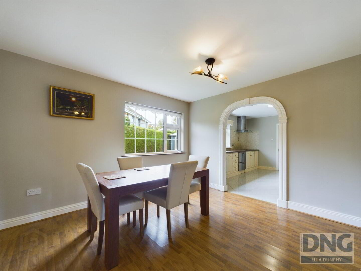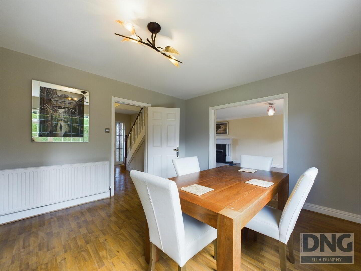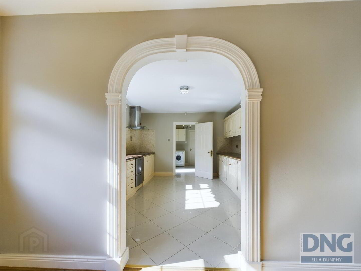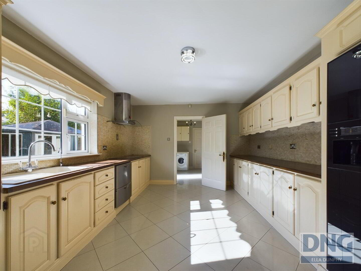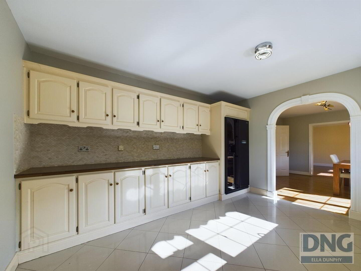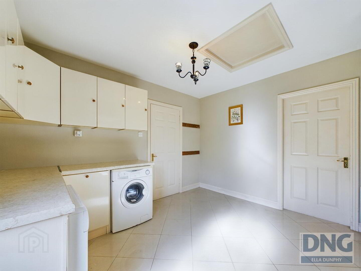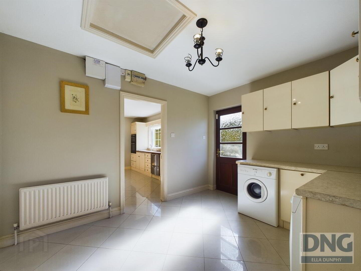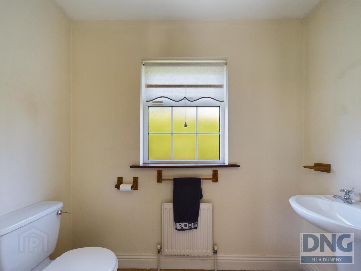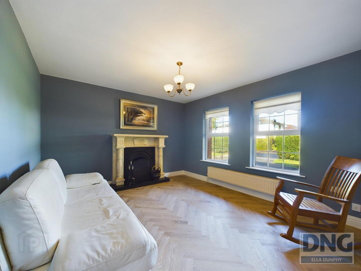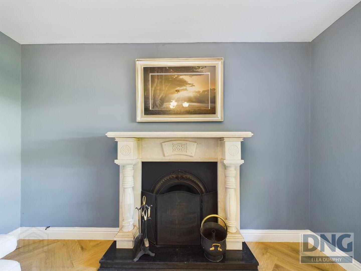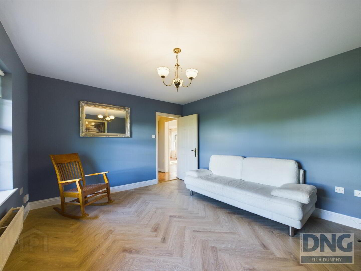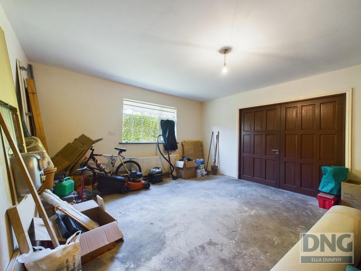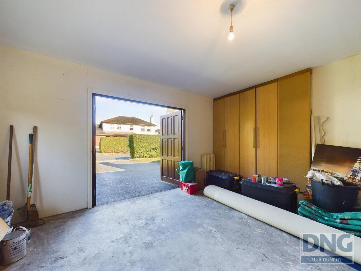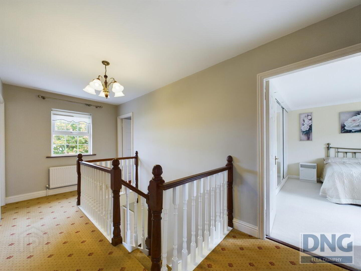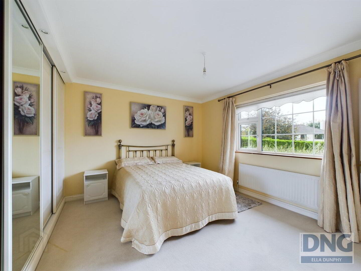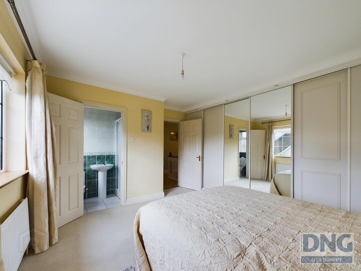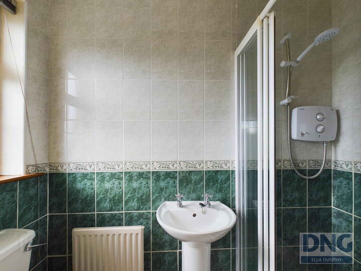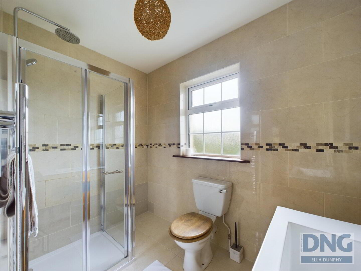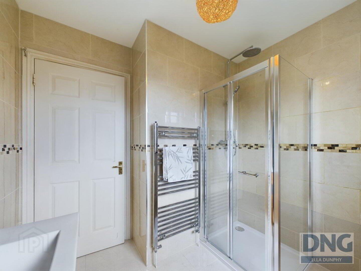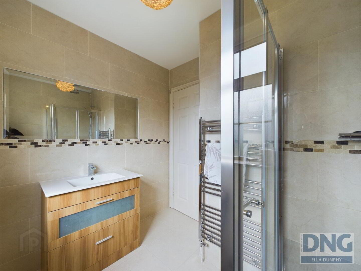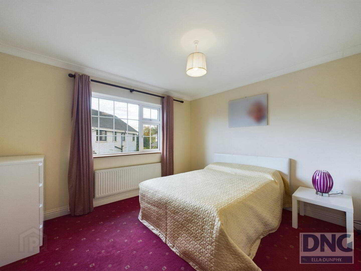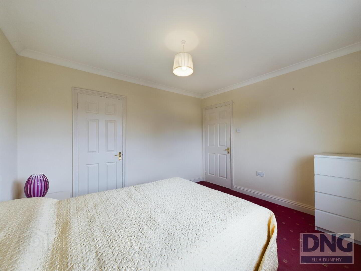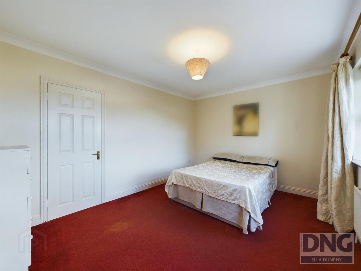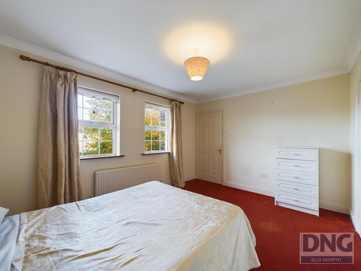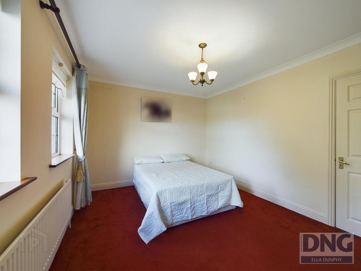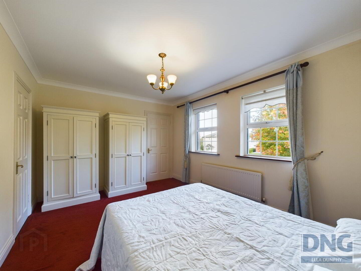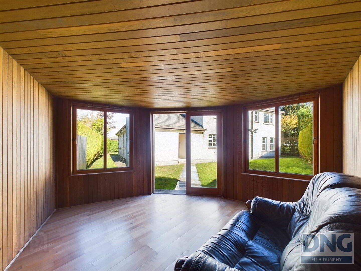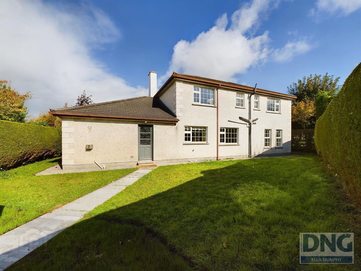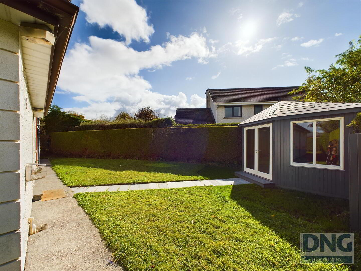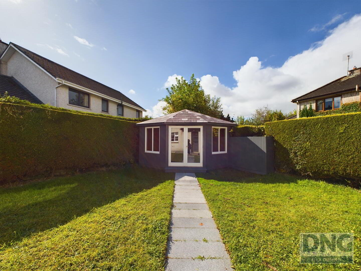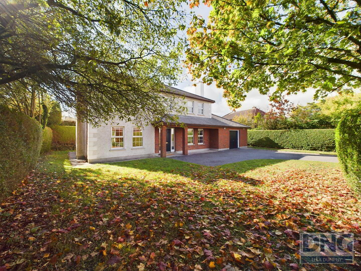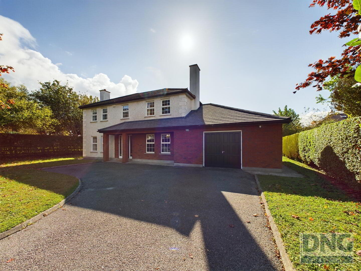21 Springmount,
Waterford Road, R95
4 Bed House
Asking Price €729,950
4 Bedrooms
3 Bathrooms
2 Receptions
Property Overview
Status
For Sale
Style
House
Bedrooms
4
Bathrooms
3
Receptions
2
Property Features
Size
200.5 sq m (2,158 sq ft)
Tenure
Not Provided
Energy Rating

Property Financials
Price
Asking Price €729,950
Stamp Duty
€7,299.50*²
Property Engagement
Views All Time
102
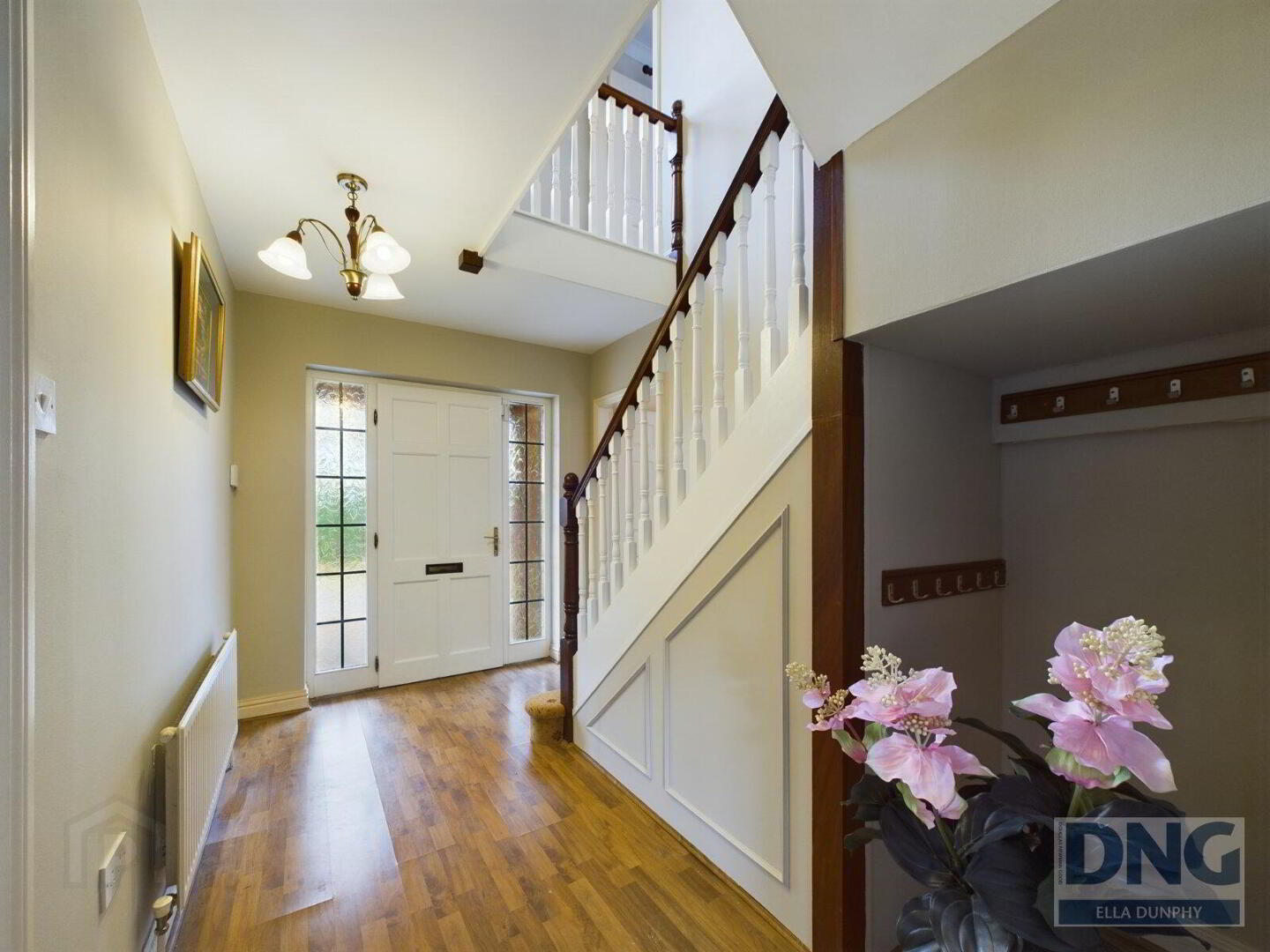 Situated on the highly sought after Waterford Road, this exceptional four bedroom detached home offers the ideal combination of suburban tranquillity and urban convenience, perfect for those aspiring to an elevated standard of living. Set within an exclusive development in one of Kilkenny’s most desirable locations, the property is just a 3-minute drive from Kilkenny City, providing easy access to the city's top amenities via the nearby Ring Road and M9 Motorway.
Situated on the highly sought after Waterford Road, this exceptional four bedroom detached home offers the ideal combination of suburban tranquillity and urban convenience, perfect for those aspiring to an elevated standard of living. Set within an exclusive development in one of Kilkenny’s most desirable locations, the property is just a 3-minute drive from Kilkenny City, providing easy access to the city's top amenities via the nearby Ring Road and M9 Motorway. Waterford Road offers exceptional convenience with supermarkets, cafés, restaurants, leisure facilities, and top schools all close by. Behind its striking exterior, the home showcases modern comforts, tasteful décor, and a bright, flowing layout that creates a warm family atmosphere. Recently updated with a new carpet on the stairs and first floor, the property is immaculately maintained and move-in ready. The spacious kitchen/dining room overlooks a tranquil rear garden, where an outhouse with a private sauna adds a touch of everyday luxury.
This rare opportunity to own a prestigious residence on Waterford Road will appeal to those seeking the perfect balance of suburban calm and urban convenience, delivering an exceptional lifestyle in one of Kilkenny’s most coveted areas.
ACCOMMODATION
Entrance Hallway – Bright and inviting hallway featuring elegant post-and-rail stairs. Alarm access located here.
Living Room – Exceptionally large room, welcoming plenty of natural light. Walnut flooring and a stunning open solid fuel fireplace with a marble mantelpiece and granite hearth. Coved ceilings. Dual aspect living room overlooks the low maintenance front and rear garden.
Living room 2 – Cozy family space with a solid fuel stove, marble mantelpiece, granite hearth, and bright engineered hardwood flooring.
Dining Room – Generous dining area, seamlessly connected to the kitchen through an open arch.
Kitchen – Expansive and central to the home, boasting a superb range of floor and eye-level units. Laminate countertops with a tastefully tiled splashback, integrated dishwasher, fridge freezer, and electric hob. Tiled floor.
Utility Room – Spacious utility area with ample storage, WHB, and plumbing for a washer/dryer. Tiled floor. Provides access to WC, garage, and rear door.
Guest WC – Classic white suite with WC and WHB. Tiled floor.
Garage – Exceptionally large, versatile space, currently used and ideal for storage. Double teak doors open to the front of the property.
Stairs & Landing – Solid timber post-and-rail stairs leading to a bright, open landing. Large shelved hot press and attic access located here.
Bedroom 1 – Spacious double bedroom with a fantastic sliding wardrobe offering excellent shelving and hanging space. Carpet flooring. Coved ceiling.
En Suite – Fully tiled from floor to ceiling with a classic white Wc and Wbc and an electric shower.
Main Bathroom – Generously sized family bathroom, fully tiled, featuring a white suite, corner shower with power shower.
Bedroom 2 – Large double bedroom with carpet flooring and a walk-in wardrobe. Coved ceiling.
Bedroom 3 – Large double bedroom with two large windows. Carpet flooring and a walk-in wardrobe. Coved ceiling.
Bedroom 4 – Large, bright double bedroom with two large windows and carpet flooring. Coved ceiling.
External Office Space – Multi functional space. Ideal home office or playroom, bathed in natural light. Sauna recently added.
SERVICES
• Oil fired central heating.
• Mains water, drainage & sewage.

