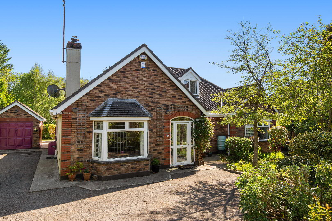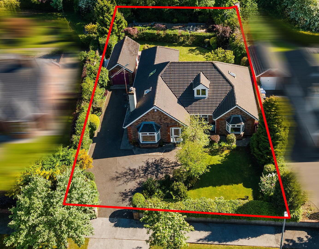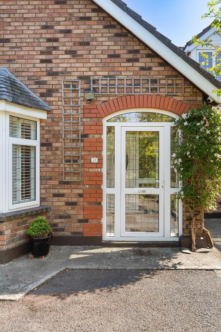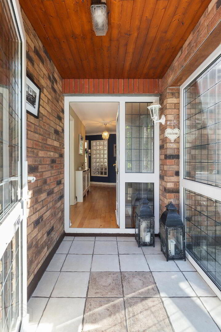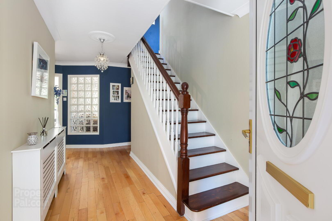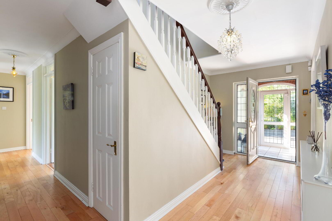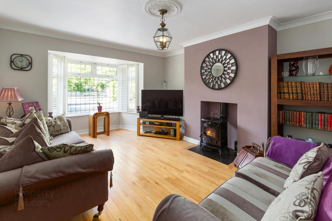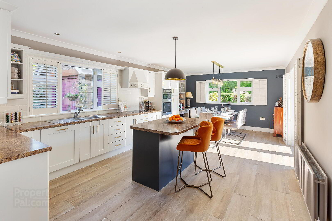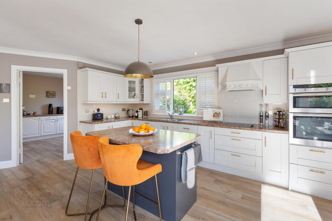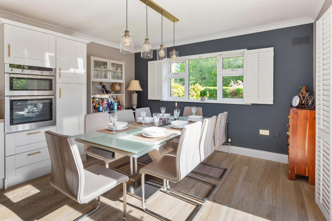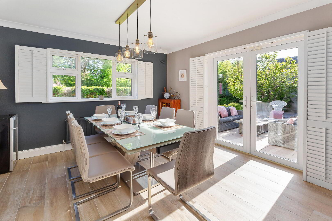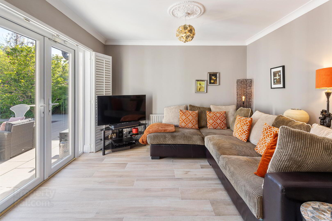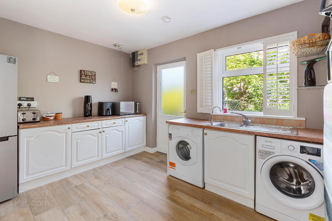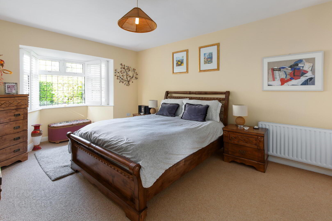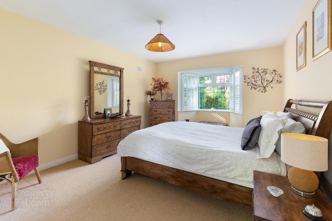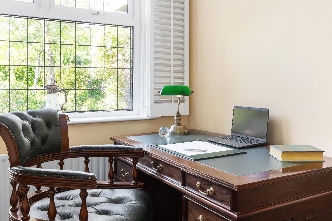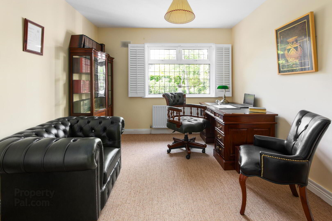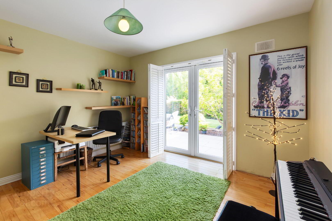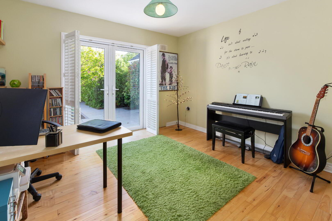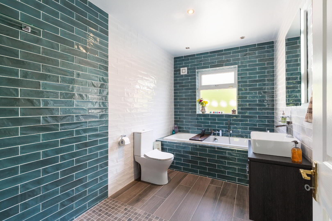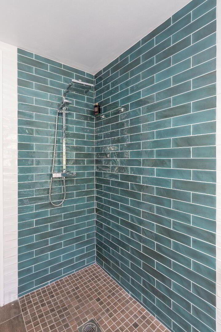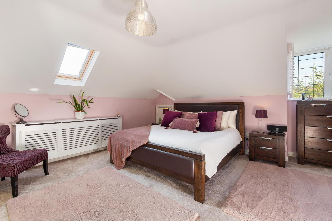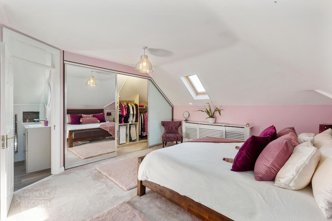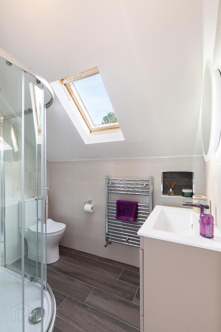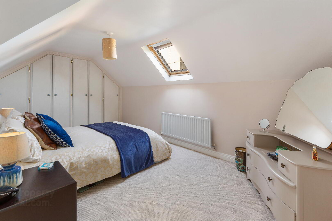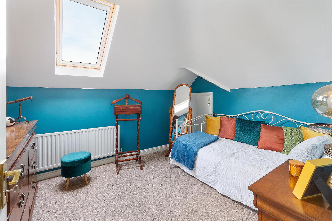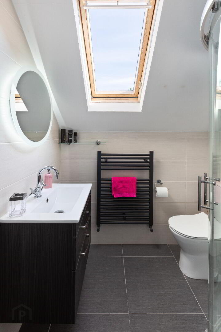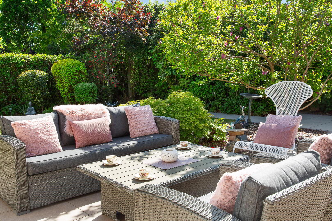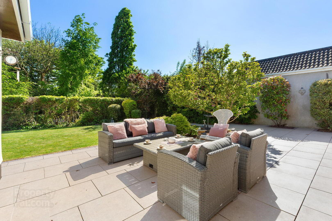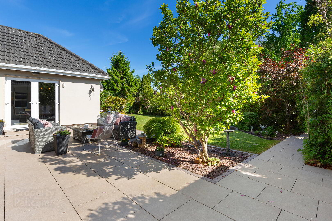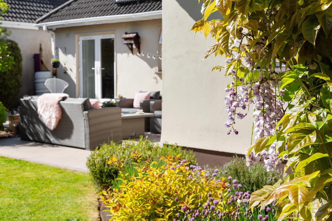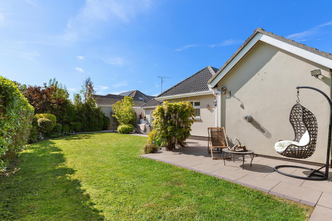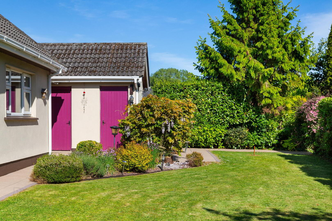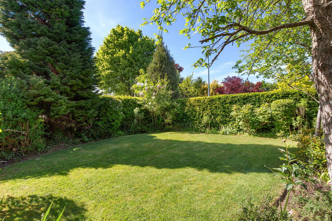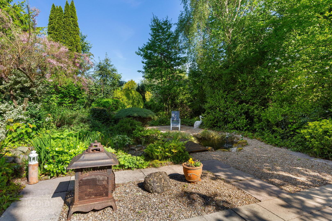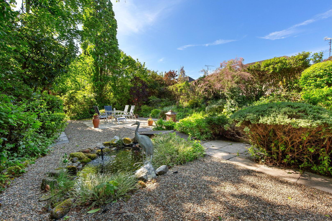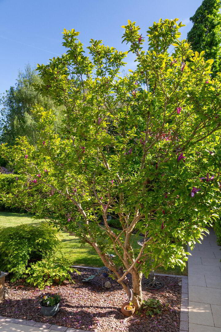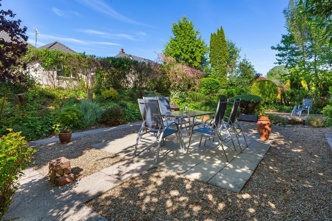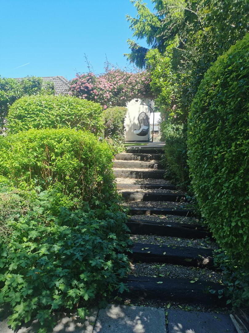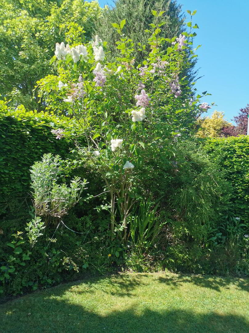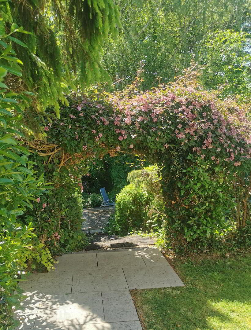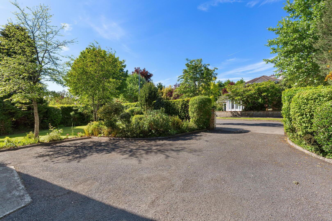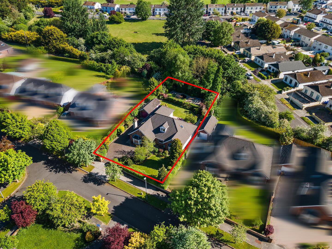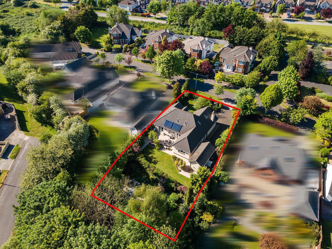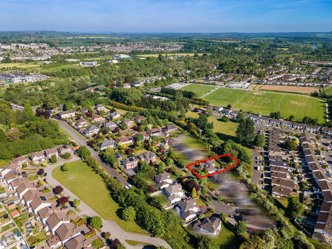21 Springfield Glen,
Navan, C15N5F6
5 Bed Detached House
Sale agreed
5 Bedrooms
4 Bathrooms
2 Receptions
Property Overview
Status
Sale Agreed
Style
Detached House
Bedrooms
5
Bathrooms
4
Receptions
2
Property Features
Size
210 sq m (2,260.4 sq ft)
Tenure
Not Provided
Energy Rating

Property Financials
Price
Last listed at Guide Price €685,000
Property Engagement
Views Last 7 Days
26
Views Last 30 Days
188
Views All Time
703
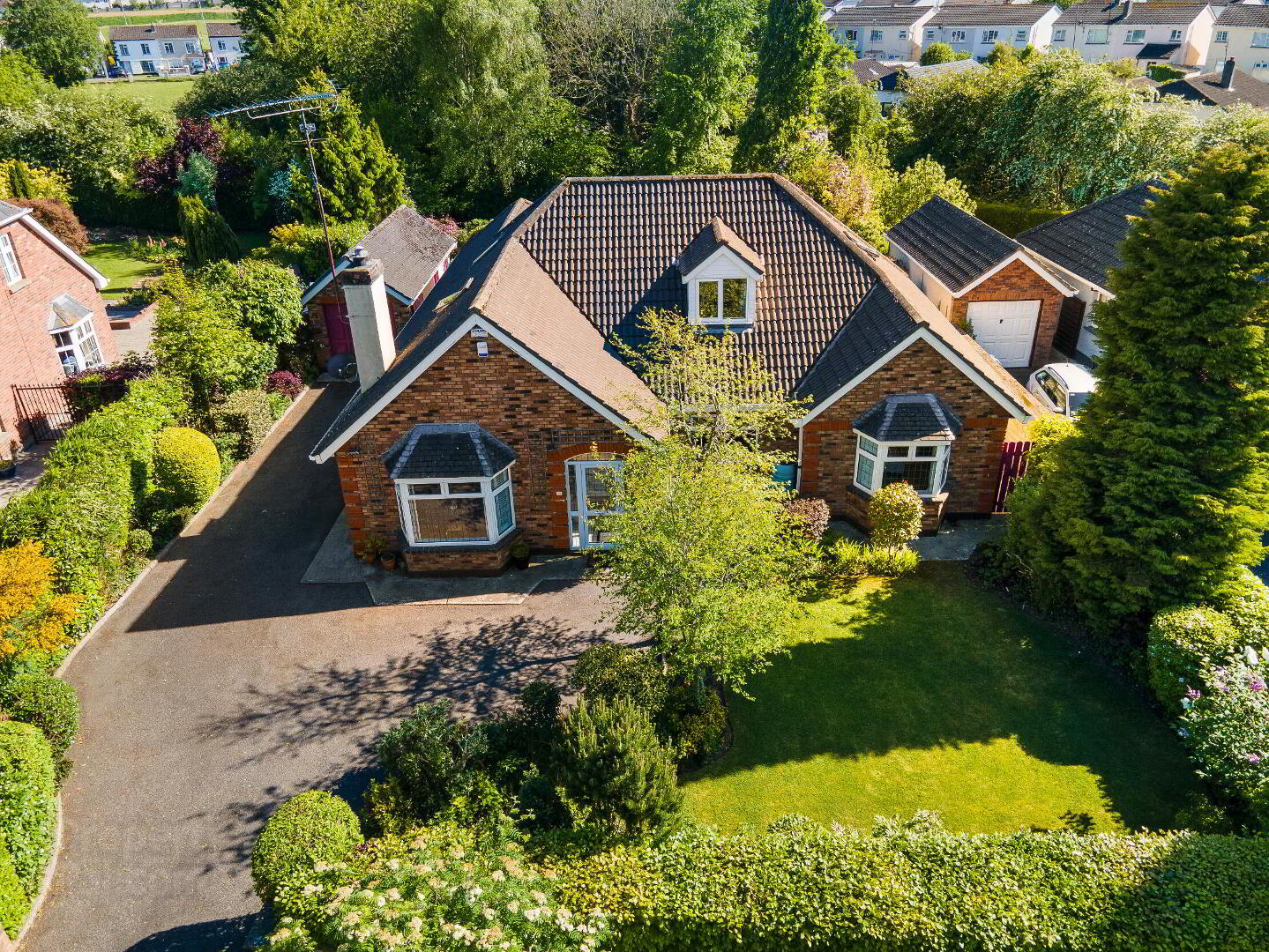
Exquisitely Presented 5-Bedroom Detached Residence with Enchanting Landscaped Gardens
DNG Royal County are delighted to present to the market this exceptional five -bedroom detached dormer bungalow extending to C.210sqm, set in a small cluster of houses within the highly regarded Springfield Glen development in Navan. This exquisite residence offers a rare combination of timeless elegance, luxurious detail, and tranquil outdoor living, designed for those who value space, quality, and refinement in equal measure.
Immaculately presented throughout, the home is tastefully designed and meticulously maintained. From the moment you enter, you`re greeted by a bright and welcoming hallway that immediately sets the tone, with bespoke finishes such as an elegant wooden stairs and custom made window shutters in every room. The attention to detail is evident at every turn.
The ground floor features a spacious and elegantly appointed sitting room, beautifully lit by a feature bay window and centred around a charming Olymberyl stove, creating a warm and relaxing atmosphere. At the heart of the home lies a beautifully designed triple aspect open plan kitchen and living area, complete with sleek cabinetry, premium Neff appliances, and a stylish kitchen island that also serves as a breakfast bar. Flowing seamlessly from the kitchen is the dining area, - a perfect setting for entertaining, with French doors opening directly onto the sun drenched patio, effortlessly blending indoor and outdoor living. Opening from the kitchen, a well- apportioned living area offers additional space for relaxing or hosting, with another set of French doors opening out onto the patio area, while a large separate utility room provides additional convenience. The ground floor includes a cloakroom and hot press.
Three spacious bedrooms are also located on the ground floor, one of which includes an ensuite bathroom. The main family bathroom has been upgraded in recent years and features a luxurious walk in rain shower, combining functionality with sophisticated finishes.
Upstairs, the accommodation continues to impress with a large and serene master bedroom complete with a sleek ensuite and modern walk in sliding wardrobes. A fifth double bedroom has generous built-in wardrobes and an additional dressing room/office offers further comfort and space, while a partially floored attic ensures ample storage throughout the home. Also included is a separate modern guest shower/WC. Velux windows feature in all upstairs rooms.
The property is equipped with an impressive list of features designed to enhance everyday living, including a new Grant boiler installed in 2019, oil fired central heating, Nest smart heating controls, solar panels, easy to see why this home has a B2 rating. There is also fibre broadband, and a wireless alarm system and external security cameras for peace of mind. Externally, multiple power sockets to the front and rear of the home add practical convenience.
As you step outside, you`ll find that the garden spaces are every bit as captivating as the interiors.
The front of the property is framed by a wide driveway with ample off- street parking, bordered by a neatly manicured lawn and mature hedging that offer both kerb appeal and privacy. To the south facing rear, a sun drenched patio area provides an idyllic setting for outdoor dining and summer evenings, overlooking a beautifully maintained lawn adorned with flourishing wisteria and magnolia trees. A most enchanting feature of this property is the secret cottage style garden nestled at the rear, a tranquil oasis centred around a serene fish pond and enveloped by an array of mature trees and carefully selected shrubs.
Here, you will find numerous trees including tamarisk, hydrangea, sycamore, white oak and beech trees creating a rich, layered landscape of colour and calm.
It`s a truly magical setting, perfect for peaceful reflection, quiet reading, or elegant garden entertaining.
There is also a detached garage and a separate boiler house, adding yet more flexibility and practicality to this already outstanding home.
Located within walking distance of Navan town centre and its wealth of amenities, including schools, shops, cafés and recreational facilities, the property also offers excellent connectivity to Dublin (with excellent daily bus services) and beyond via the nearby M3 motorway. This is a home that combines the serenity of countryside style living with the convenience of urban accessibility.
Homes of this calibre are rarely offered, don`t miss this opportunity to acquire this beautiful move in ready residence in one of Navan`s most desirable neighbourhoods.
Accommodation
Porch: 2.12m x 15.51m
A light-filled entrance porch with tiled flooring and a glazed PVC door, creating a welcoming introduction to the home.
Hallway: 5.30m x7.90m
A spacious and inviting hallway featuring solid oak flooring, decorative coving and a centre rose. Additional features include a cloakroom/storage room and hotpress.
Sitting room: 4.45m x 3.98m
A generous family space with solid oak flooring, Olymberyl stove, bay window fitted with custom hardwood shutters and elegant coving with centre rose detailing.
Kitchen/dining room: 7.78m x 3.89m
This large open plan space is ideal for modern living and entertaining. It features an extensive range of built-in wall and floor units, a breakfast counter, Neff appliances including integrated dishwasher, double oven, ceramic hob, and extractor fan. The tiled floor and tiled splashback add a stylish finish, while PVC French doors lead out to the rear garden.
Living room: 3.55m x 3.30m
Flowing from the kitchen, the living room is a bright and comfortable area enhanced by a feature glass wall that maximises light. With tiled flooring, decorative coving, and French doors that also open onto the rear patio, it provides an ideal setting for relaxing.
Utility room: 3.60m x 2.85m
The Utility is both spacious and practical, featuring built-in units, tiled floor, plumbing for a washing machine and dryer, water filtration system, and direct access to the side of the house.
Bathroom/shower room: 3.55m x 2.06m
A contemporary family bathroom on the ground floor includes a WC, WHB, bath, and a luxurious walk in shower, all fully tiled in a modern, elegant finish.
Master Bedroom: 5.39m x 5.38m
Located on the first floor, this expansive master suite is bright and airy, featuring a walk in slide door wardrobe and it enjoys an abundant natural light from both a front facing window and a Velux style roof window.
En Suite: 1.23m x 2.25m
Includes WC, WHB, and rain shower, fully tiled.
Bedroom 2: 5.64m x 2.85m
A well proportioned double room on the first floor with built-in wardrobes and a Velux style window.
Dressing Room: 3.34m x 2.85m
A spacious dressing area on the first floor, complete with Velux style window, under eaves storage, and access to the attic. This is a versatile room that could be used as an office/games room or play room.
Shower room: 1.47m x 1.73m
Located on the first floor, this stylish shower room includes WC, WHB, and a corner shower, with a Velux style window and fully tiled finish.
Bedroom 3: 4.54m x 3.64m
A generously sized ground floor double bedroom to the front of the property, featuring a bay window and ensuite.
Ensuite: 1.03 x 2.29
Wc, whb and electric shower, fully tiled.
Bedroom 4: 3.55m x 3.68m
Located to the rear, with a solid timber floor, it enjoys French doors to the garden, and a tranquil garden view.
Features
- Spacious Accommodation, Beautifully Presented.
- Impressive B2 energy rating.
- Abundance of natural light flows through the property.
- Landscaped gardens.
- Detached garage.
- Excellent commuter service to Dublin.
- Excellent Location, easy access to M3.
- Located in a quiet cul de sac.
- ophisticated security system.
- Oil fired central heating.
Viewing is strictly by appointment. Early viewing is highly recommended.

