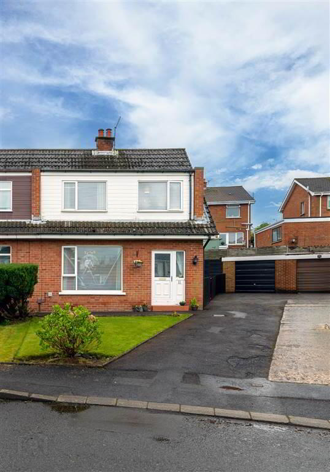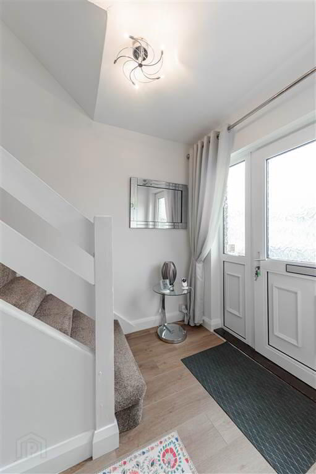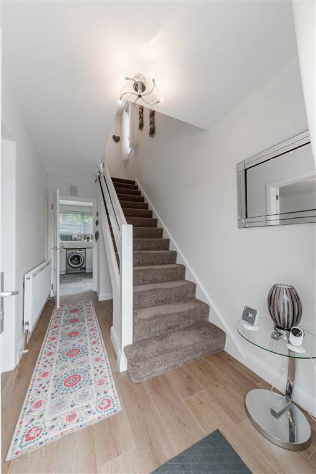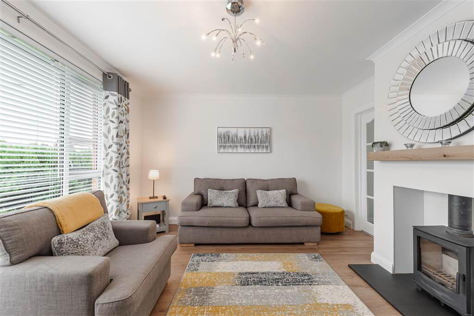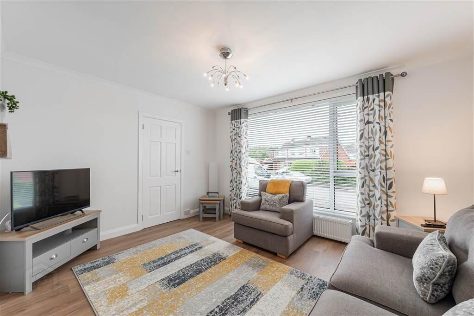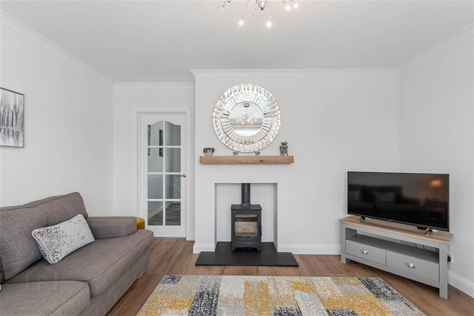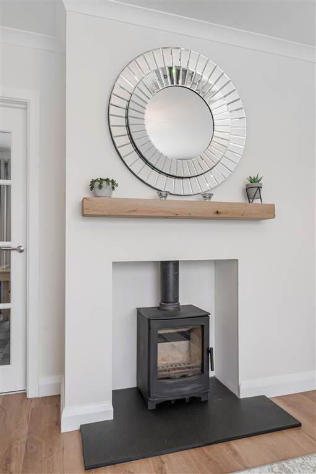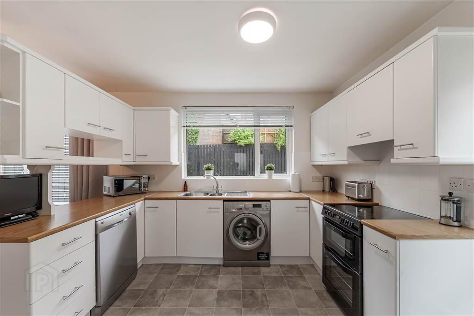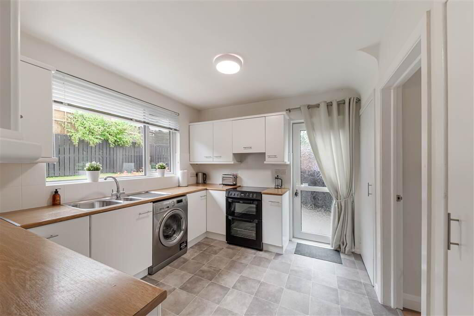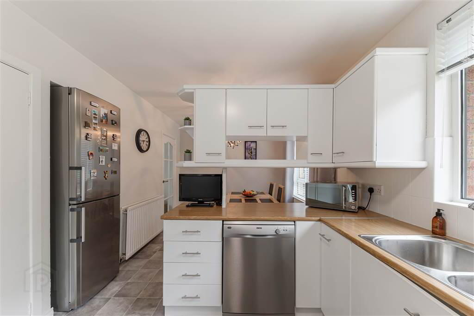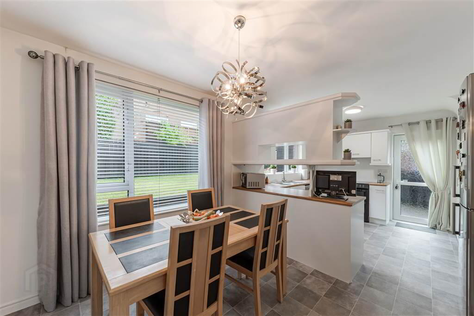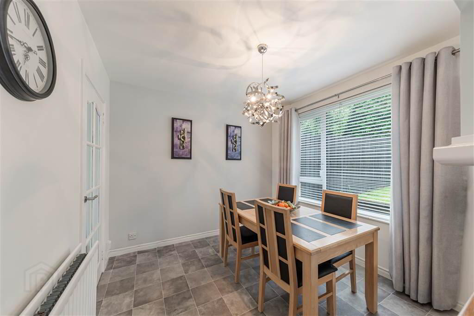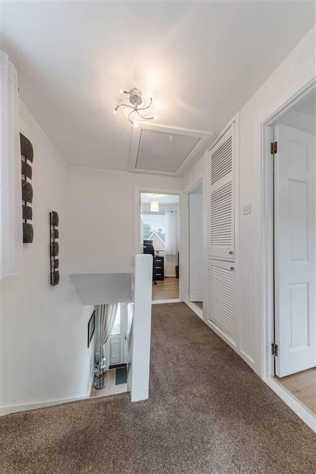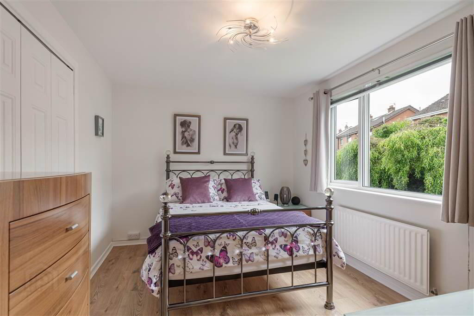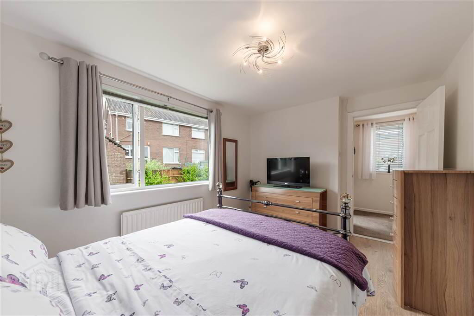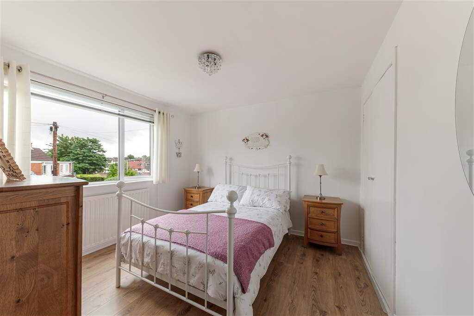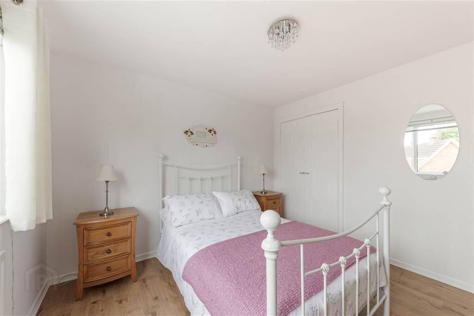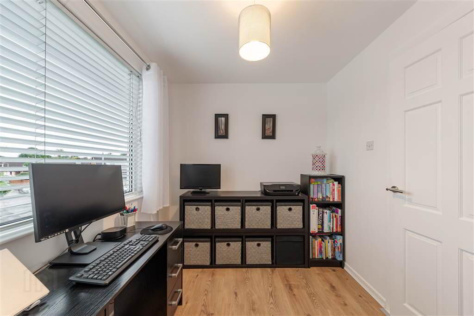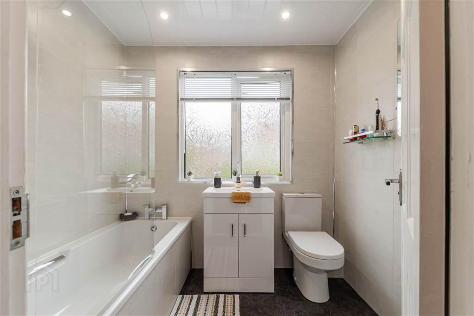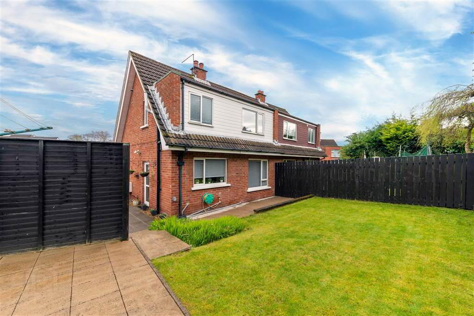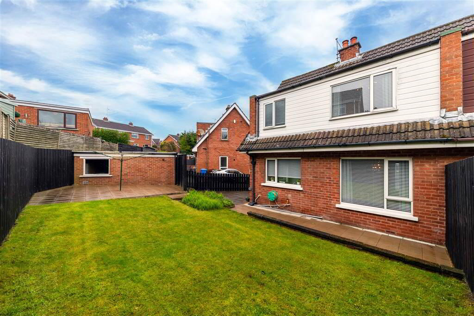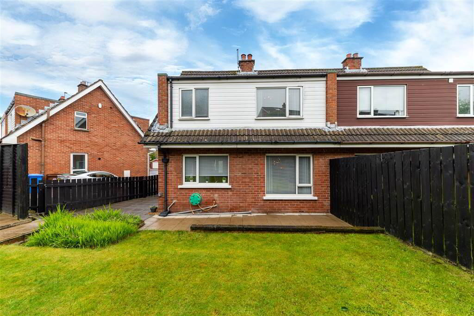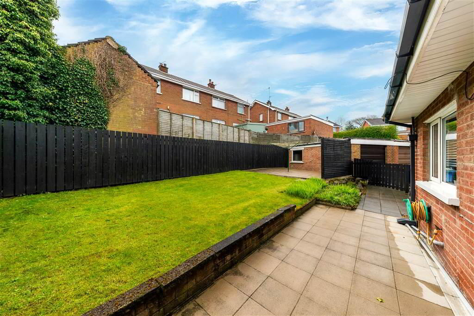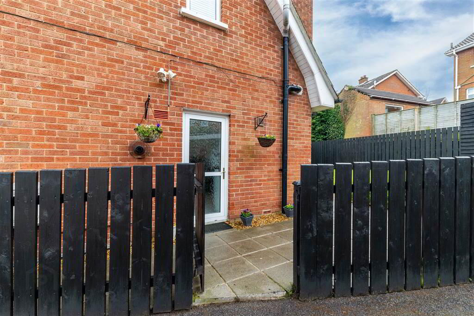21 Sharry Drive,
Lisburn, BT27 4LL
3 Bed Semi-detached House
Offers Over £199,950
3 Bedrooms
1 Reception
Property Overview
Status
For Sale
Style
Semi-detached House
Bedrooms
3
Receptions
1
Property Features
Tenure
Not Provided
Energy Rating
Heating
Gas
Broadband
*³
Property Financials
Price
Offers Over £199,950
Stamp Duty
Rates
£1,000.78 pa*¹
Typical Mortgage
Legal Calculator
In partnership with Millar McCall Wylie
Property Engagement
Views All Time
1,323
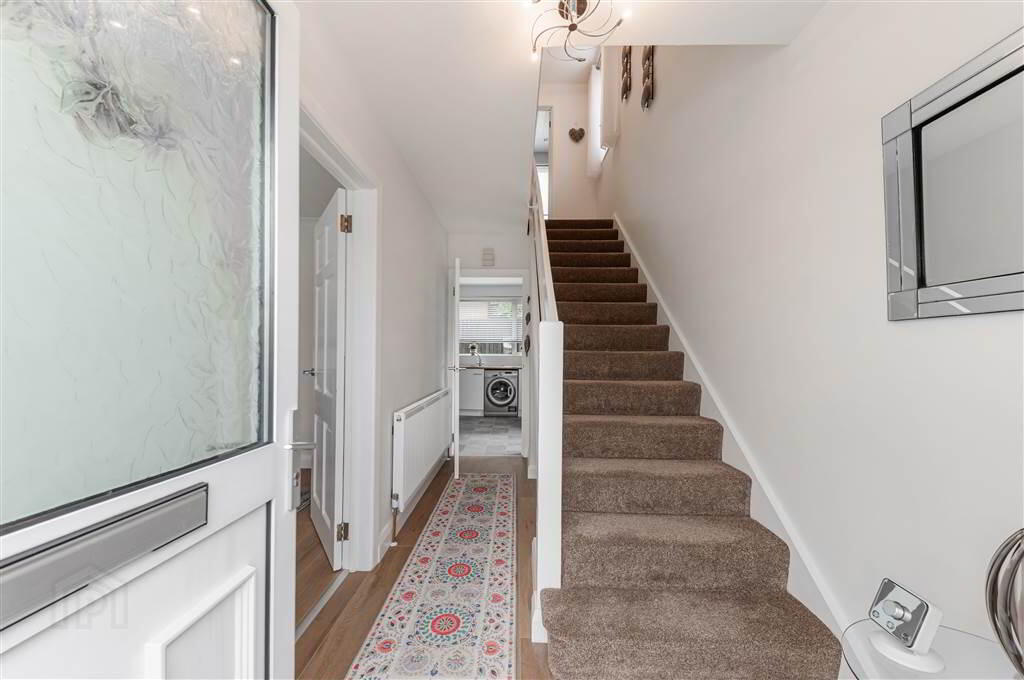
Additional Information
- A Charming Semi-Detached Residence Situated On A Fabulous Site In A Quiet Cul-De-Sac Location
- Three Generous Bedrooms
- Bright & Spacious Lounge With Newly Installed Multi-Fuel Stove
- Modern Fitted Kitchen With Plenty Of Storage Space Open To Family Dining
- Luxury White Bathroom Suite
- Gas Fired Central Heating
- uPVC Double Glazing
- Detached Garage
- Well Manicured Garden To The Front With Driveway For Ample Off Street Parking
- Beautiful Well Kept Garden To Rear Laid In Lawn With Raised Patio Area
- Immaculately Presented Throughout - A Must View
- Chain Free
This is a home that has been well loved by it's current owner and this is evident in the immaculate presentation throughout. On entering there is an instant warm and welcoming feel, the bright and spacious lounge is well proportioned with feature multi fuel stove, double doors lead into a lovely dining room which is open to a modern fitted kitchen. This space is perfect for entertaining and dining with family and friends. Upstairs you will find three generous bedrooms all of which are flooded with natural light and a luxury white bathroom suite which competes the first floor. Outside the property is surrounded by beautiful gardens which are laid in lawn, the front also has a great sized driveway for off street parking and a detached garage. The rear garden has been so well kept and is also laid in lawn with paved patio areas which are idea for a summer barbecue.
Style, quality of finishing and tasteful décor are just a few key features this home has to offer, properties like this do not sit on the market for long. Prompt viewing is a must to avoid disappointment.
Ground Floor
- HALLWAY:
- Solid wood flooring, under stairs cloaks.
- LOUNGE:
- 4.06m x 3.73m (13' 4" x 12' 3")
Feature multi-fuel stove with tiled hearth and beam, solid wood flooring, cornice ceiling, double panelled radiator. - KITCHEN:
- 6.17m x 2.84m (20' 3" x 9' 4")
Excellent range of high and low level units, Formica work surfaces, stainless steel sink unit with mixer taps, cooker space, integrated extractor fan, plumbed for washing machine, space for dishwasher, fridge freezer space, two larder cupboards, partly tiled walls, double panelled radiator, gas fired central heating boiler open to dining.
First Floor
- LANDING:
- Access to roof space, storage cupboard.
- BEDROOM (1):
- 3.43m x 2.87m (11' 3" x 9' 5")
Two storage cupboards, panelled radiator. - BEDROOM (2):
- 4.11m x 3.25m (13' 6" x 10' 8")
Storage cupboard, panelled radiator. - BEDROOM (3):
- 2.95m x 2.18m (9' 8" x 7' 2")
Pannelled radiator. - BATHROOM:
- White suite comprisig of panelled bath with bath and shower mixer taps, waterfall shower head, wash hand basin with mixer taps and vanity, mirror with feature light, low flush w.c, ceramic tiled floor, pvc panelled walls, recessed spotlighting.
Outside
- DETACHED GARAGE:
- Up & over door.
- To the front: Well manicured garden laid in lawn with driveway for off street parking.
To the rear: Beautiful garden laid in lawn with raised patio area, outside light and water tap.
Directions
Moss Road


