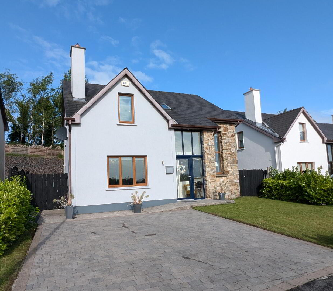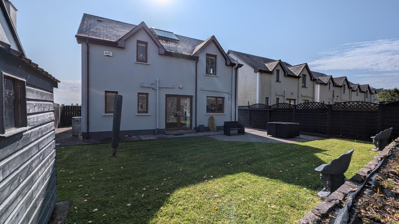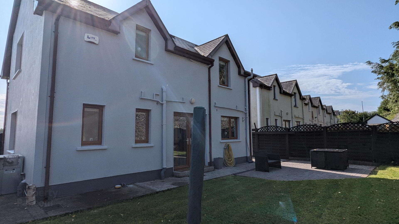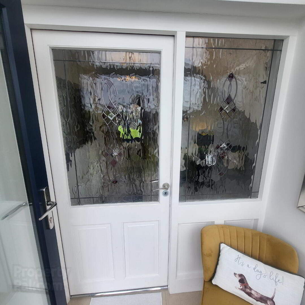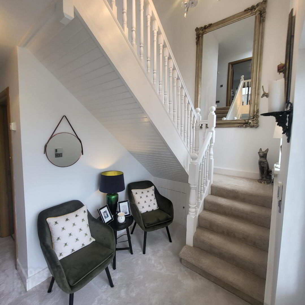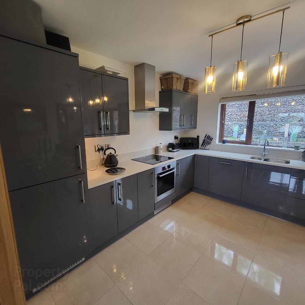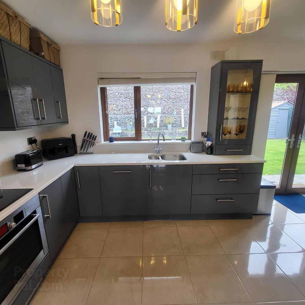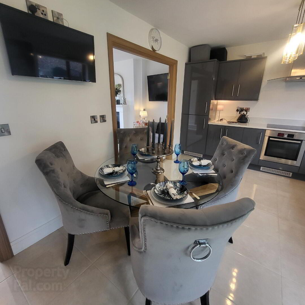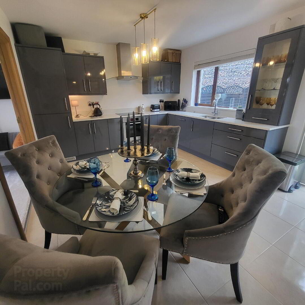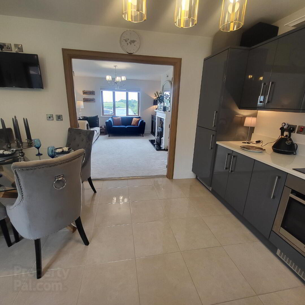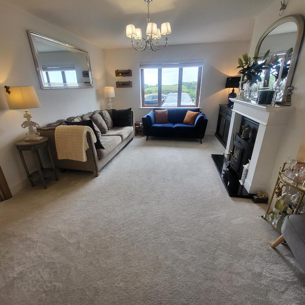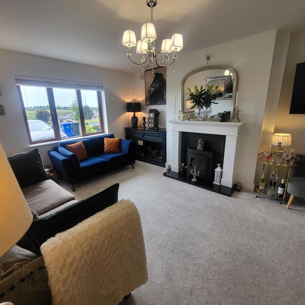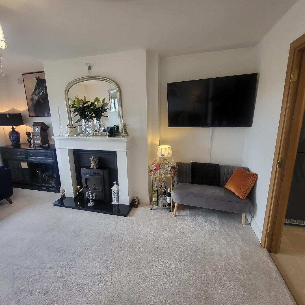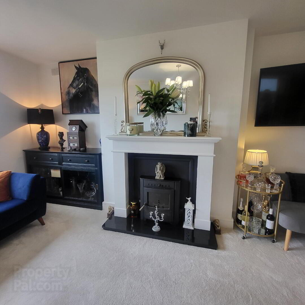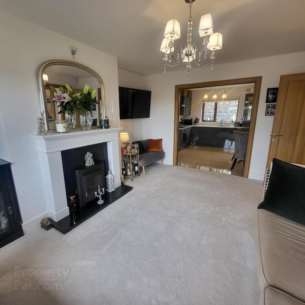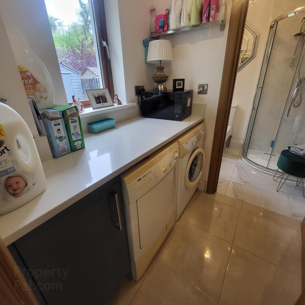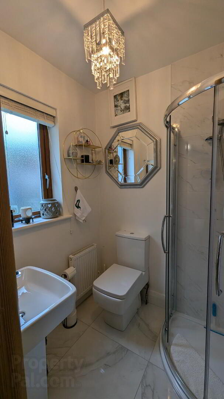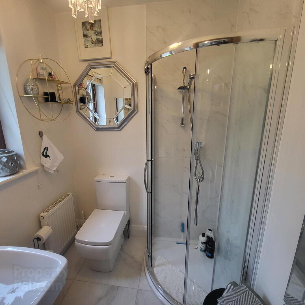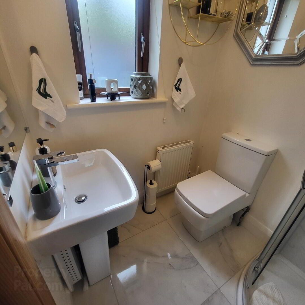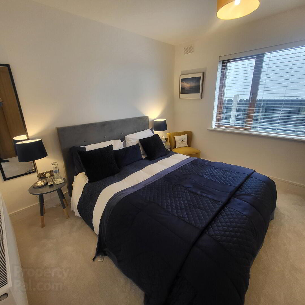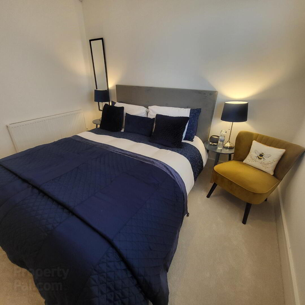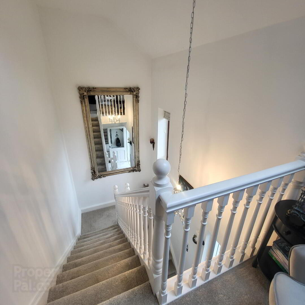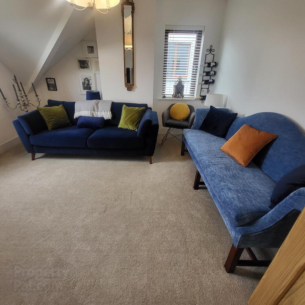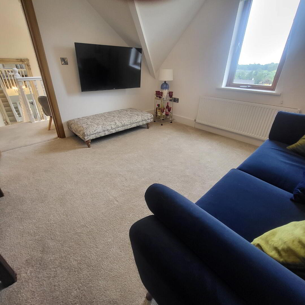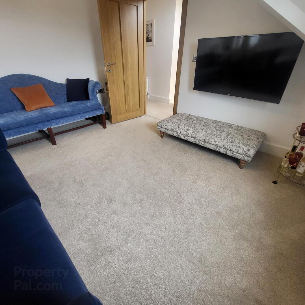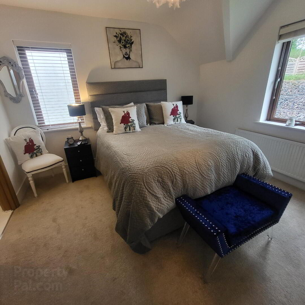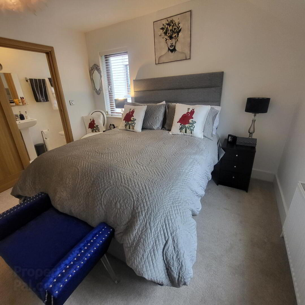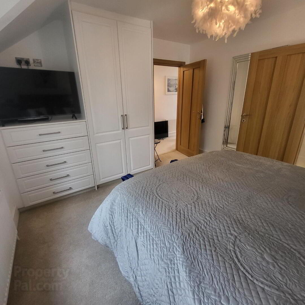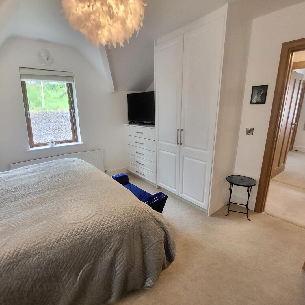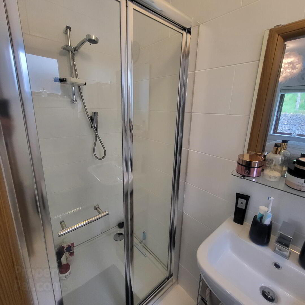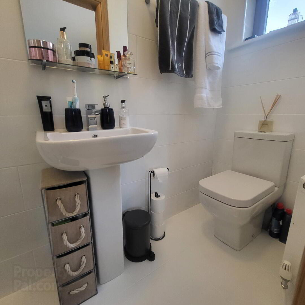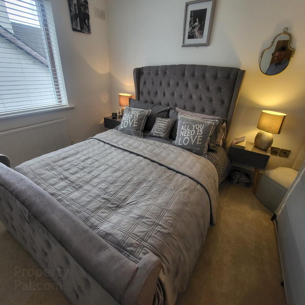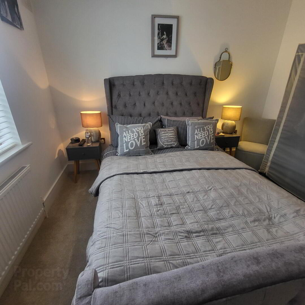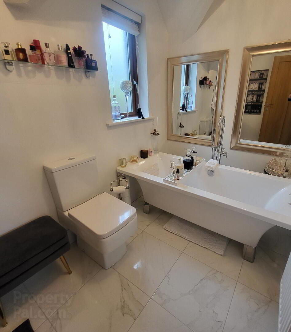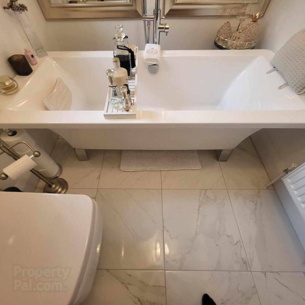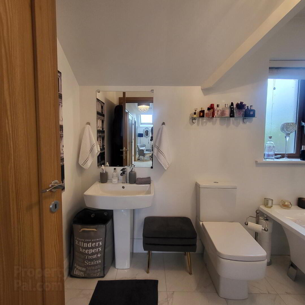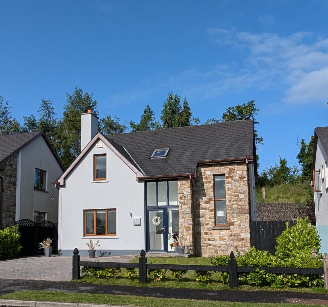21 Shannon Haven,
Dromod, N41HX08
4 Bed Detached House
Price €359,000
4 Bedrooms
3 Bathrooms
Property Overview
Status
For Sale
Style
Detached House
Bedrooms
4
Bathrooms
3
Property Features
Tenure
Not Provided
Energy Rating

Property Financials
Price
€359,000
Stamp Duty
€3,590*²
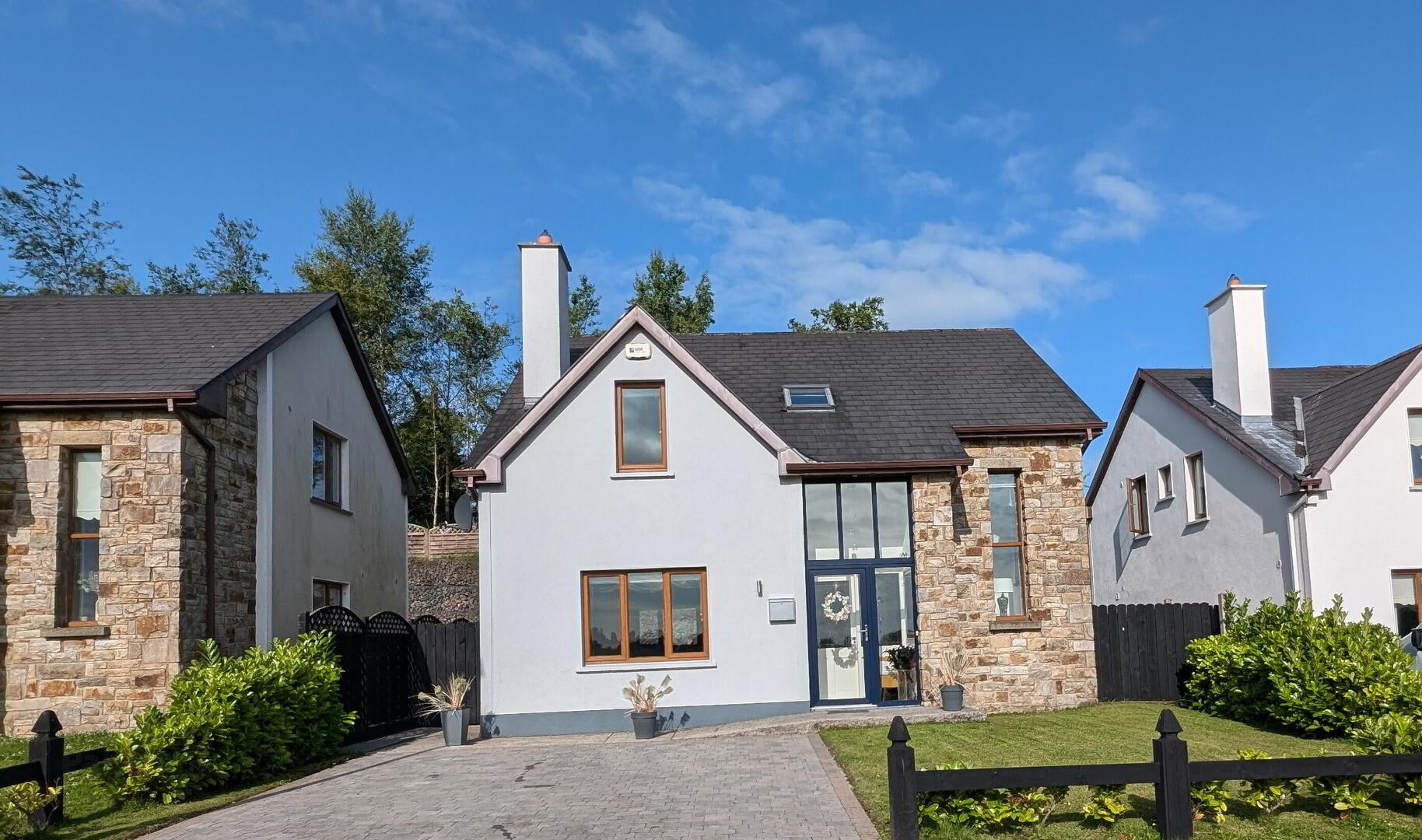
Eircode. N41 HX08
BER: B2. BER No: 104241765
Abbey Property sales have great pleasure in bringing this stunning detached property to the market. Located in the award-winning village of Dromod, Co. Leitrim number 21 Shannon Haven is presented in pristine condition and has been finished to an exceptionally high standard.
This property with stone and render façade is light filled on an elevated site with lovely far reaching countryside views. The additional glazing throughout the property including a large mid landing window and an upper landing Velux roof light add to the bright warm feeling throughout this property.
This detached house must be seen to be really appreciated. It is finished to an exceptionally high standard with the best fixtures and fittings including kitchen, bathrooms and flooring.
The property is approximately a two-minute drive to the Sligo to Dublin mainline railway station and the N4. It is approx. a ten-minute drive to Longford and 15-minute drive to Carrick-on-Shannon. It is also within walking distance of quality restaurants and the River Shannon.
On entering the property, it is immediately evident that care, attention, style and taste have been considered. The large hallway is graced by a chandelier and leads into the bright elegant sitting room with feature fireplace and inset stove. The sitting room opens in to the impeccable kitchen with quality fitted units complimented by a high-quality quartz work surface. Double patio doors lead to the sunny rear garden. From the kitchen the utility room, also with quality units, is equipped with washing machine, dryer and window for ventilation. The downstairs bathroom has a corner shower, w.c. and w.h.b. and a window. The fourth double bedroom completes the accommodation on the ground floor. This room can also be used as a home office, sitting room, playroom etc.
Upstairs the luxury continues with sumptuous bathroom and three double bedrooms. One of the bedrooms is currently being used as a sitting room and the master bedroom is ensuite. The neutral décor, carpets, tiling etc throughout adds quality, warmth and luxury to this property. Anyone who views this property will appreciate all that it offers.
Accommodation
Entrance porch: New PVC front door with glazing to the side and above opening in to tiled porch with stained glass entrance doors to hallway.
Entrance hallway: 12’1” x 7’7” Large bright hallway with carpet, storage and staircase to the first floor.
Sitting Room: 16’1” x 13’4” Stunning room with feature marble fireplace, inset multi fuel stove, luxurious carpet and opens in to the kitchen
Kitchen/Dining Room: 16’1” x 12’5”. Tiled floor, Grey high gloss contemporary fitted kitchen with integrated appliances including Induction hob, oven and dishwasher. Quartz worktops compliment the quality fitted kitchen. In addition to a large window, double patio doors open into the garden.
Utility Room: 5’8” x 5’4”. Grey high gloss units and quartz worktop, washing machine and dryer and window.
Downstairs W.C.: 5’5” x 4’8” Marble tiles on floor, partially tiled walls, corner shower, w.c., w.h.b. and window.
Ground Floor 4th Bedroom/Office/Living room: 11’2” x 11’1” Carpet
Master Bedroom: 12’7” x 11’7” with built in wardrobes and vanity unit with drawers, quality carpet, ensuite.
Ensuite: 8’4” x 3’1” Fully tiled, shower, w.h.b., w.c.
Bedroom 2: 11’5” x 10’8” with walk in wardrobe and quality carpet.
Bedroom 3: 12’6” x 12’6” with quality carpet, spacious room currently being used as a sitting room, dual aspect with lovely far reaching countryside views.
Main Bathroom: 9’7” x 5’6 Tiled floor, luxurious free-standing bath, w.c. and w.h.b.
Hot Press: Good storage and water heating system.
Features
• Property presented in pristine condition
• Within walking distance to Dublin to Sligo Mainline Railway station
• Superb location on an elevated site close to all amenities and Dromod Marina
• New Double Glazed Front door with surround glazing
• Alarm system
• Solar Panels
• Oil/solid fuel central heating.
• Staighre to Attic.
• Quality kitchen and utility room units with quartz work tops
• Luxurious bathroom with free standing bath
• South facing rear garden with patio and garden shed
• Cobblelock driveway
• Chrome light switches and sockets
Viewing of this property is highly recommended.
Please phone Nuala on 087 9372780 to schedule a viewing.
All information provided is to the best of our knowledge, information & belief. The utmost care and attention on our part has been placed on providing factual and correct information. Please note that in certain instances some information may have been provided directly by the vendor to ourselves. Whilst due attention and care is taken in preparing particulars, this firm does not hold itself responsible for mistakes, errors or inaccuracies in our online advertising and give each and every viewer the right to get a professional opinion on any concern they may have.
BER Details
BER Rating: B2
BER No.: 104241765
Energy Performance Indicator: Not provided

