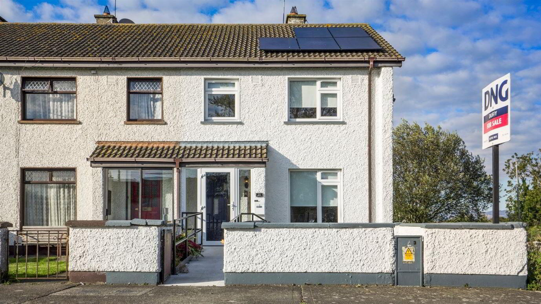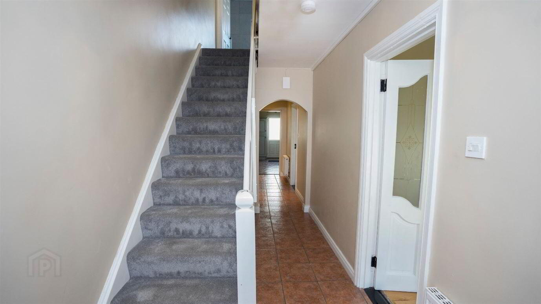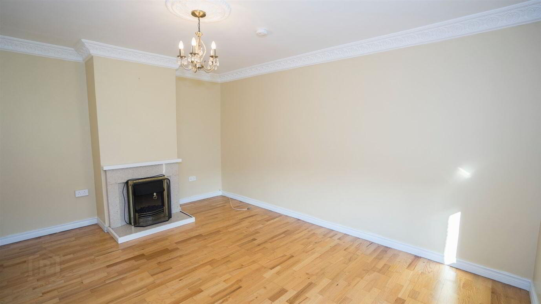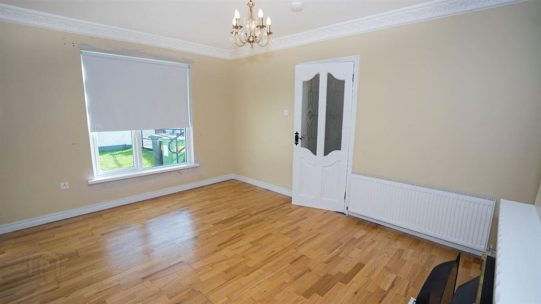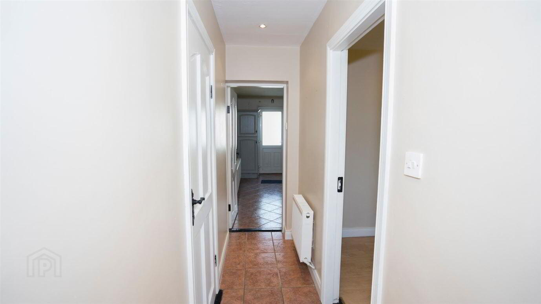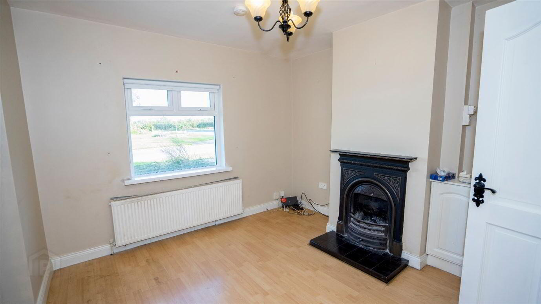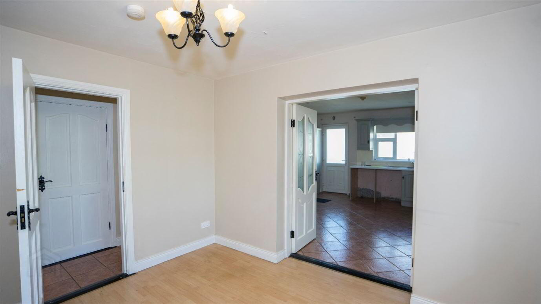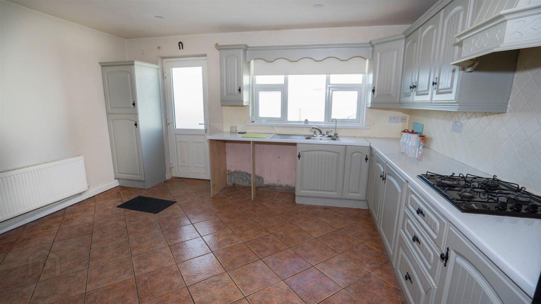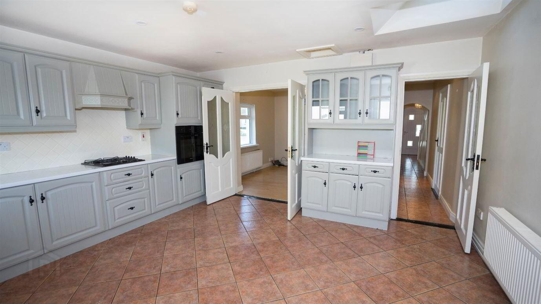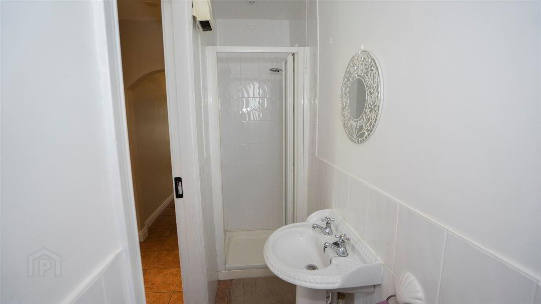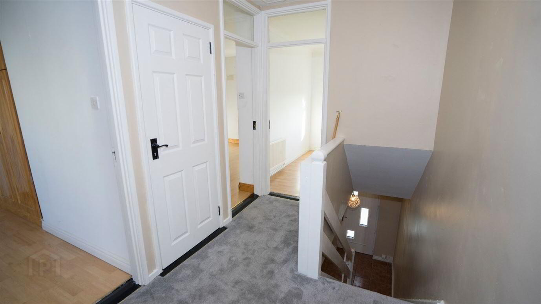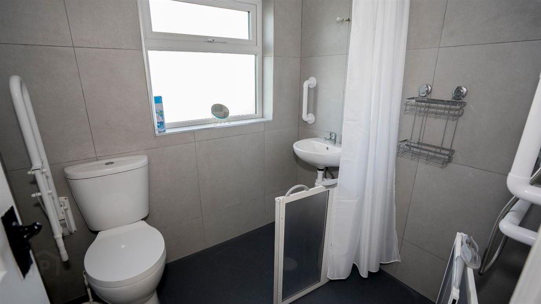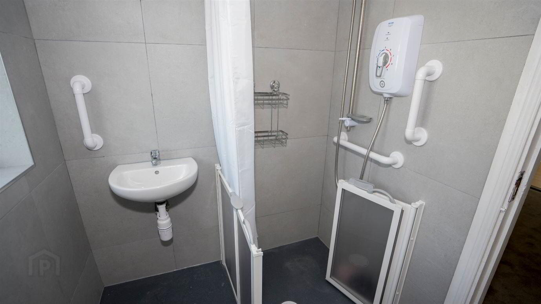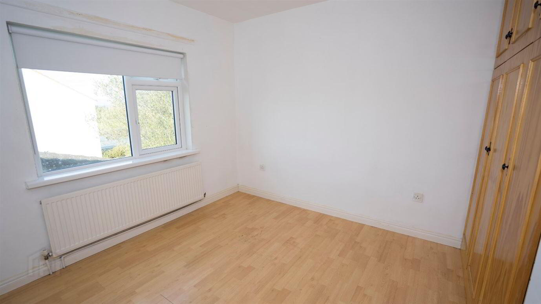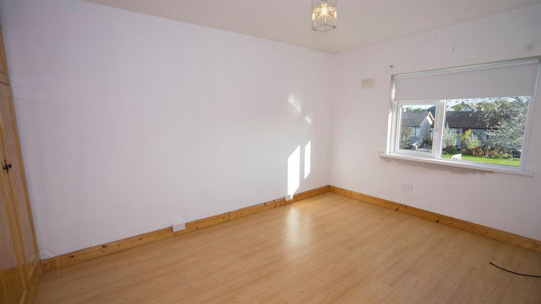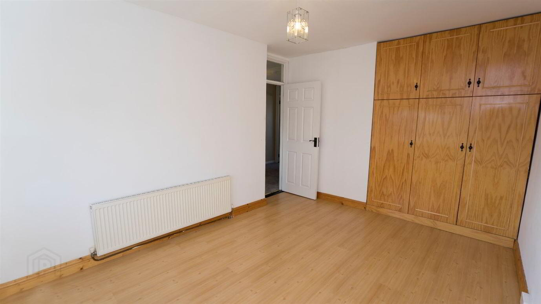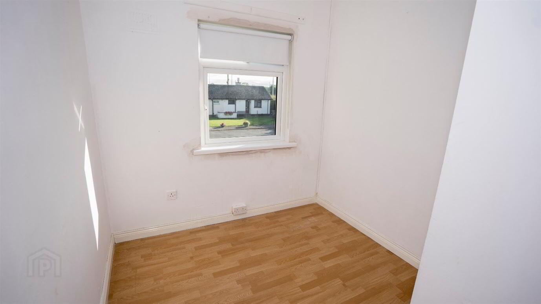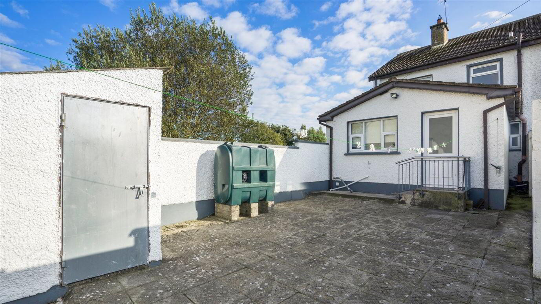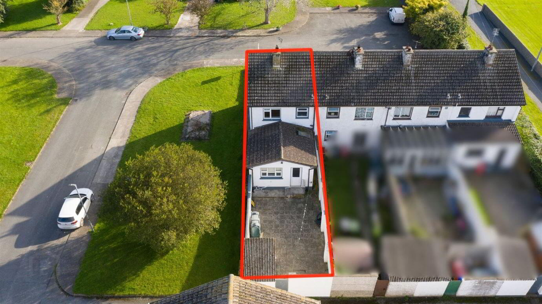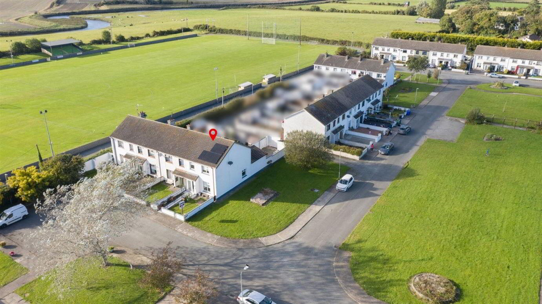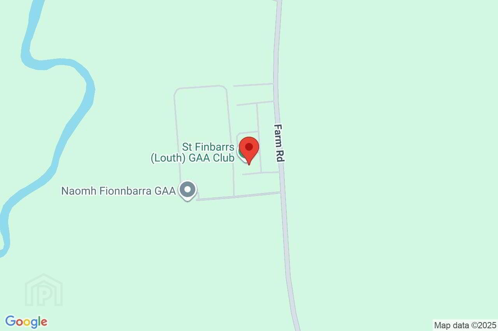21 Seaview,
Ballygassan, Dunleer, A92F983
3 Bed House
Price €269,000
3 Bedrooms
2 Bathrooms
Property Overview
Status
For Sale
Style
House
Bedrooms
3
Bathrooms
2
Property Features
Size
105 sq m (1,130.2 sq ft)
Tenure
Not Provided
Property Financials
Price
€269,000
Stamp Duty
€2,690*²
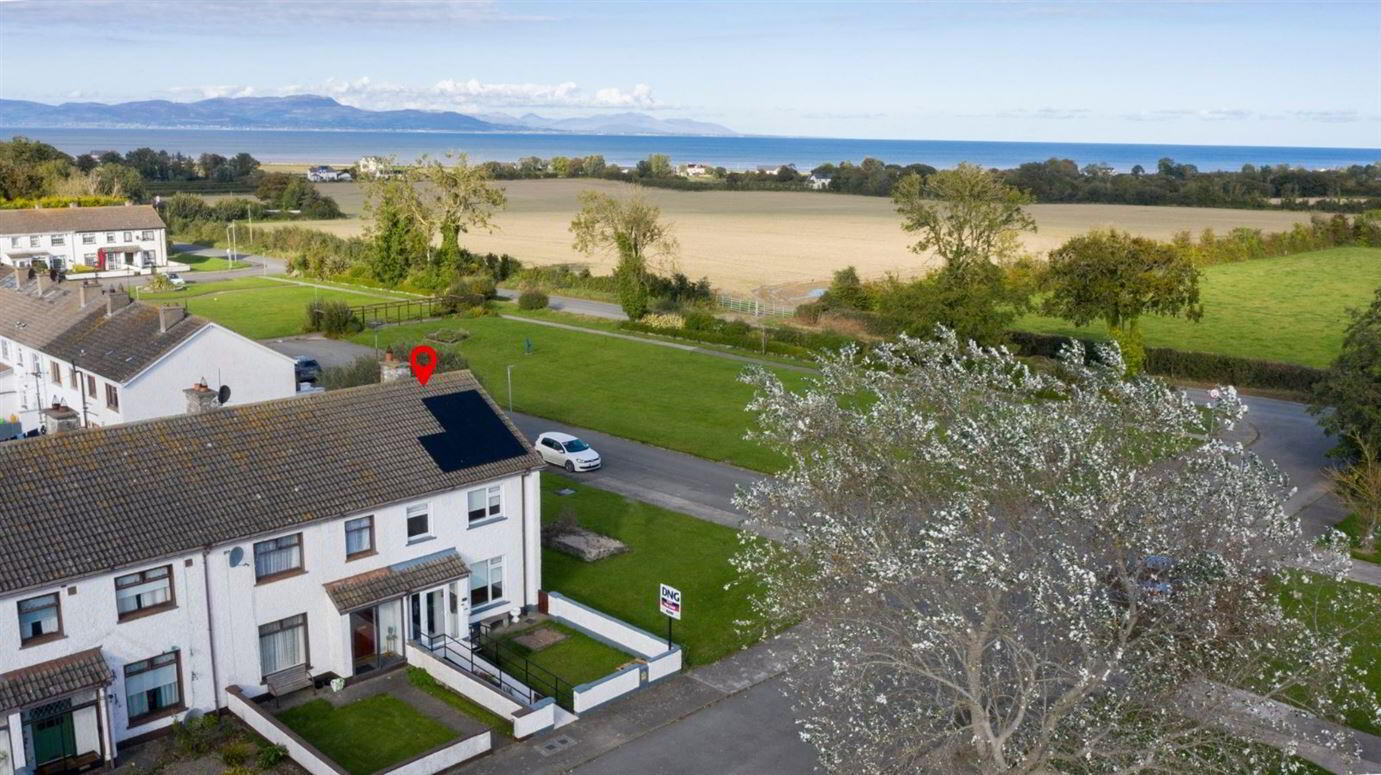
Additional Information
- Oil heating Solar panels on roof Open fire in living room & family room Wheelchair ramp Disabled shower/wet room upstairs Hand painted cathedral fitted kitchen Carpet, wooden floors and tiles throughout Double glazed windows and doors Large back concrete patio/suntrap On site car parking Annagassan village 15 mins walk with a shop, pub, restaurant, scenic walks etc.
New to the market with DNG Duffy is this three-bedroom end-of-terrace home, located in the mature and well-established Seaview development, Ballygassan, Co. Louth.
Perfectly positioned in a quiet cul-de-sac, the property enjoys a superb location just a short stroll from the historic village of Annagassan and its stunning beach, offering a wonderful blend of tranquillity and convenience.
Inside, the ground floor accommodation includes an entrance hallway, two reception rooms, a kitchen, and a handy W.C. Upstairs, three bedrooms provide comfortable living space, with the master bedroom boasting its own en-suite. The main family bathroom completes the first floor.
To the rear, a low-maintenance enclosed paved yard with rear access offers both privacy and practicality. The property also benefits from oil-fired central heating, new double-glazed windows, solar panels, and off-street parking to the front.
With the nearby M1 motorway providing excellent commuter links and local amenities close at hand, this property offers an ideal opportunity to its purchaser. Viewing is highly recommended.
Note-
Prospective buyers are strongly recommended to confirm the floor areas as part of their thorough investigation. The provided pictures, maps, and dimensions are purely for illustrative purposes, and it is crucial for potential buyers to independently verify the final finishes and measurements of the property and its surrounding land. It is important to note that no testing has been conducted on any appliances, fixtures, fittings, or services. All measurements are approximate, and the photographs are intended to provide guidance rather than absolute accuracy. The property is sold in its current condition, and any potential buyer should ensure their own satisfaction with the property before making a bid.
Negotiator
Paul Clarke
Hall - 8.1m x 2.0m
Living Room - 4.5m x 3.4m
Kitchen/Dining Room - 4.5m x 5.2m
Family Room - 3.4m x 3.5m
WC - 3.3m x 1.0m
Landing - 3.0m x 2.0m
Bedroom 1 - 2.9m x 3.3m
Bedroom 2 - 4.2m x 3.2m
Bedroom 3 - 3.3m x 2.4m
Bathroom (Wetroom) - 1.7m x 2m
Concrete Built Shed - 3.0m x 2.5m

Click here to view the 3D tour
