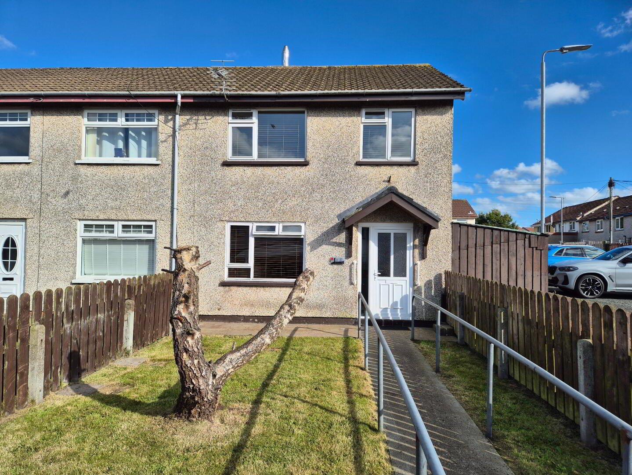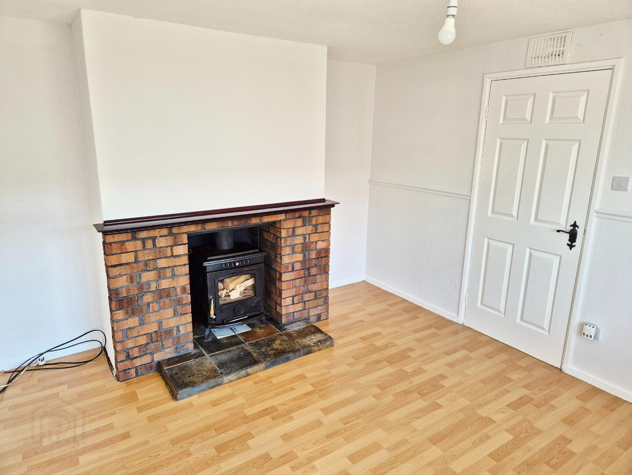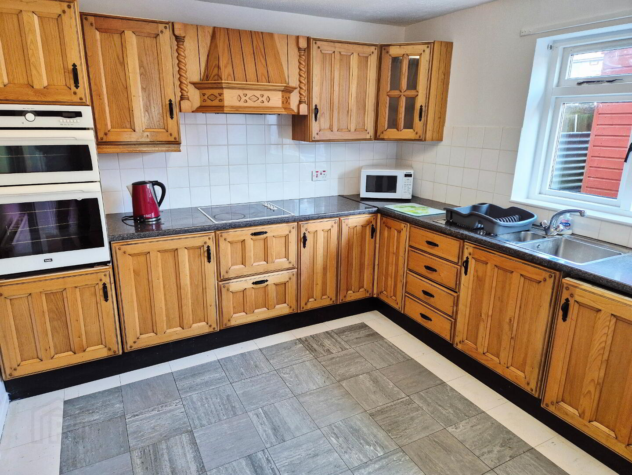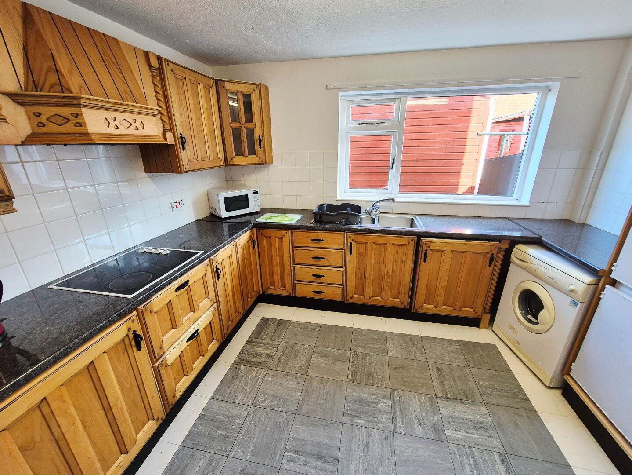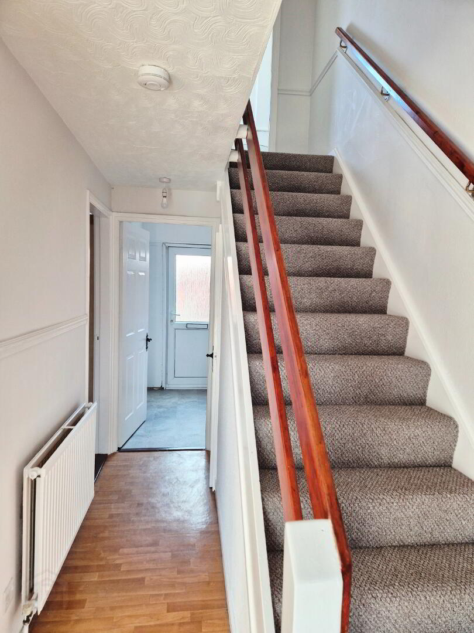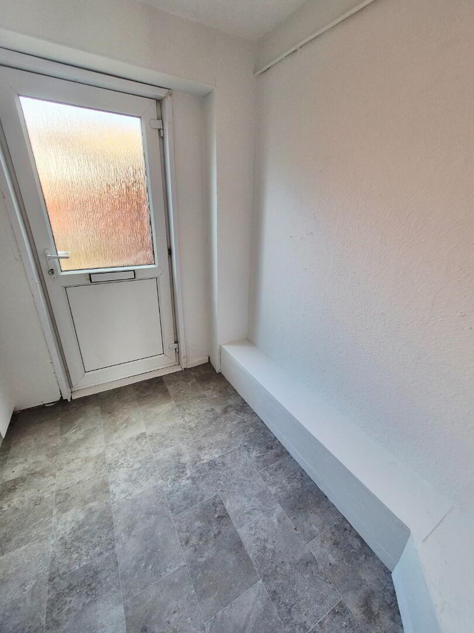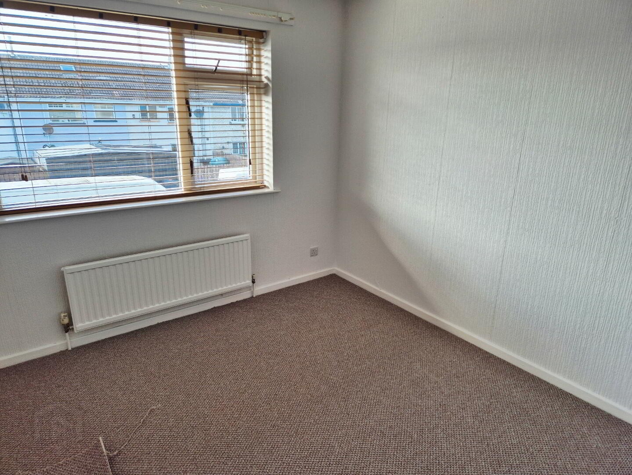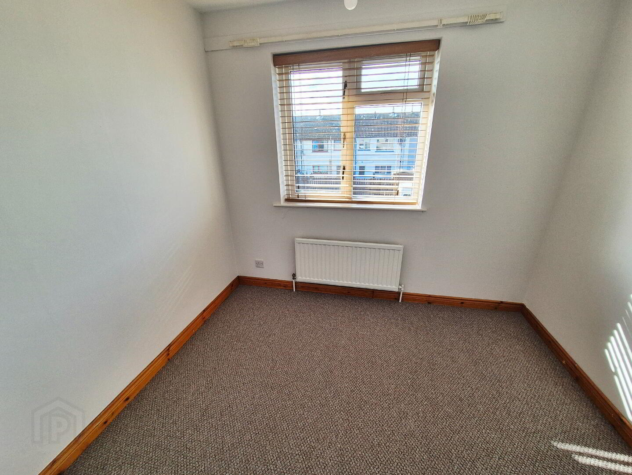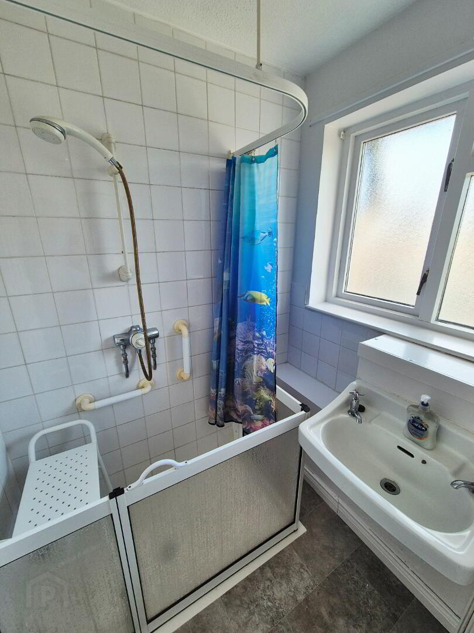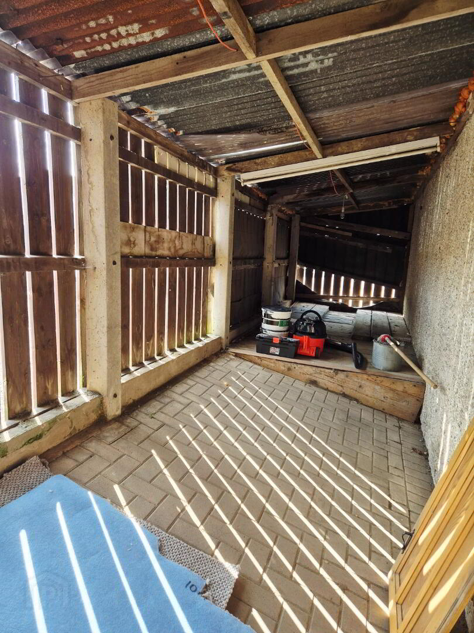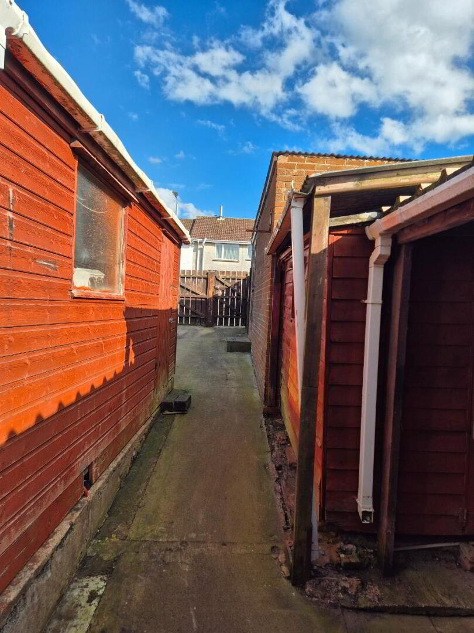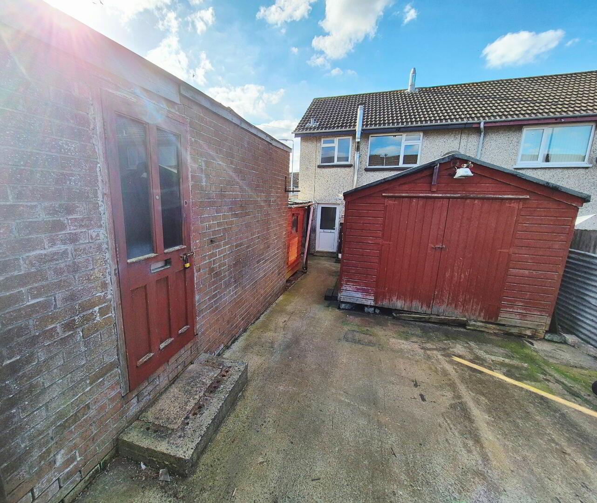21 Quickthorn Place,
Coleraine, BT52 2HA
3 Bed End-terrace House
Offers Over £119,000
3 Bedrooms
1 Bathroom
1 Reception
Property Overview
Status
For Sale
Style
End-terrace House
Bedrooms
3
Bathrooms
1
Receptions
1
Property Features
Tenure
Not Provided
Heating
Dual (Solid & Oil)
Broadband Speed
*³
Property Financials
Price
Offers Over £119,000
Stamp Duty
Rates
£716.10 pa*¹
Typical Mortgage
Legal Calculator
Property Engagement
Views All Time
935
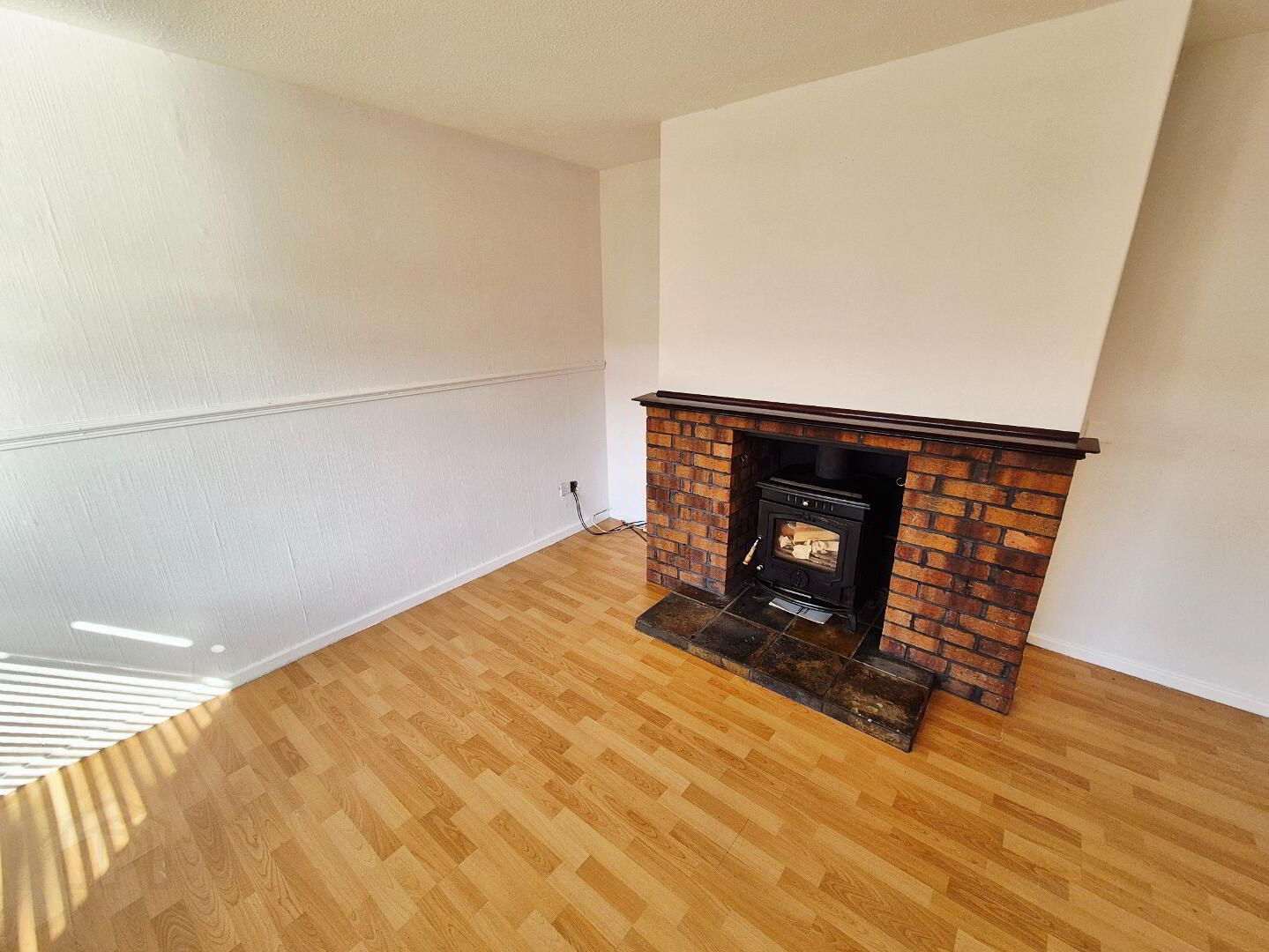
PROPERTY FEATURES
* End Terrace House
* 3 Bedrooms
* 1 Reception Room
* 1 Bathroom
* Double Glazed Windows in Wooden Frames
* Dual Central Heating
* Newly painted internally and new carpets fitted
* Off Street Parking
* Array of brick built outbuilding and sheds
* Ideal First Time Buyer/ Young Family/ Investment Opportunity
* Easy Walking distance to Shops, Schools and Transport Links
Recently painted internally with new carpets fitted to stairs, landing and all 3 bedrooms, this attractive end terrace home is presented in excellent condition. Offering three generous bedrooms, a bright living room and functional kitchen it is a perfect choice for a first time buyer or savvy investor. The secure rear yard, complete with brick built and wooden sheds, provides excellent storage or workspace options with the added bonus of off street parking. Given its price and condition, this home won’t sit on the market for long! Call us today and book an accompanied viewing and see for yourself.
ACCOMMODATION COMPRISING:
ENTRANCE PORCH – Tiled floor
HALLWAY – Understairs cloakroom with w/c and pedestal wash hand basin with mixer tap
LIVING ROOM (3.92m x 3.40m) Feature brick surround fireplace, tiled hearth, multi fuel stove, tv point, laminate wood effect flooring
KITCHEN (3.40m x 302m) Range of eye and low level solid wood kitchen units tiled between, one and half bowl stainless steel sink unit with mixer taps, built in eye level double electric oven, built in electric hob, concealed canopy extractor fan, integrated fridge freezer, plumbed for washing machine, integrated dish washer
REAR PORCH (2.00m x 1.69m)
1ST FLOOR
LANDING – Built in hotpress, access to roofspace
BED 1 (3.34m x 2.88m) Newly carpeted
BED 2 (3.40m x 2.59m) Newly carpeted, built in wardrobes
BED 3 (2.57m x 2.41m) Newly carpeted
BATHROOM – White suite comprising half height shower screens and curtain rail, fully tiled around, shower attachment, wall mounted wash hand basin and w/c
EXTERNAL FEATURES
* Front garden fully enclosed, laid in lawn
* Enclosed rear yard, concreted, array of outbuildings and sheds
* Outside Tap
* Outside Lights
* Off street private enclosed parking


