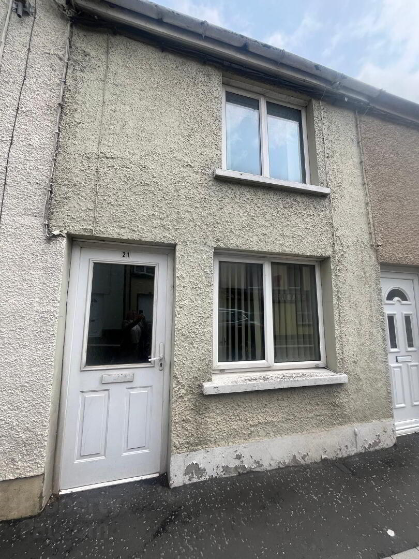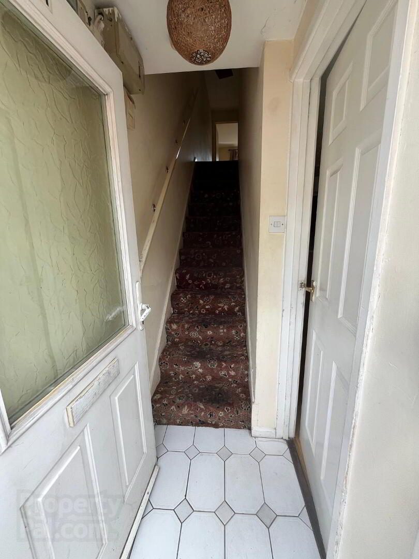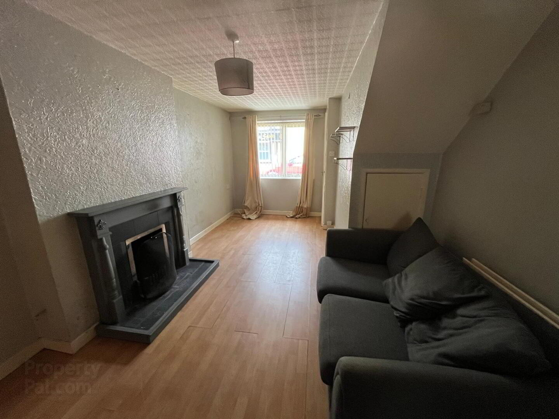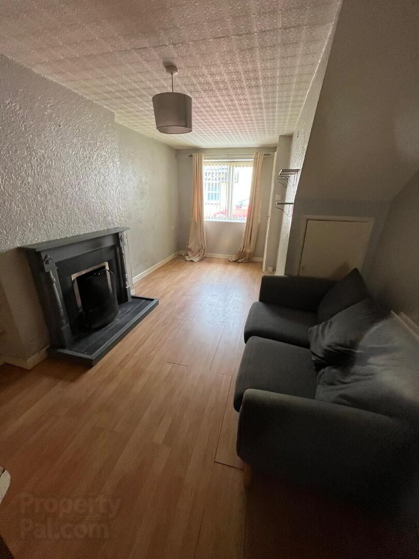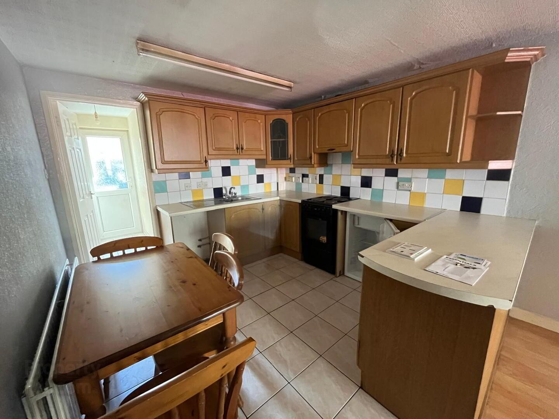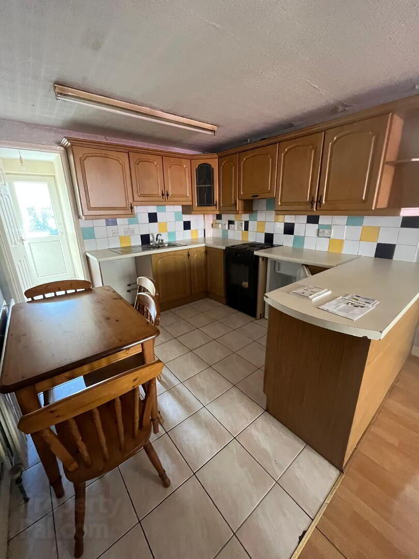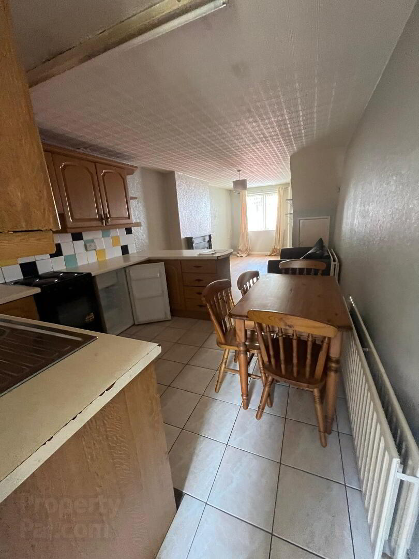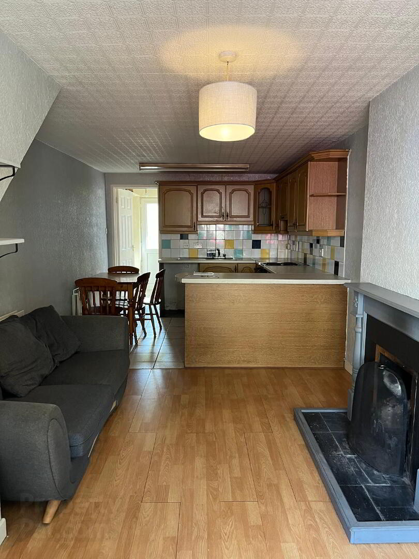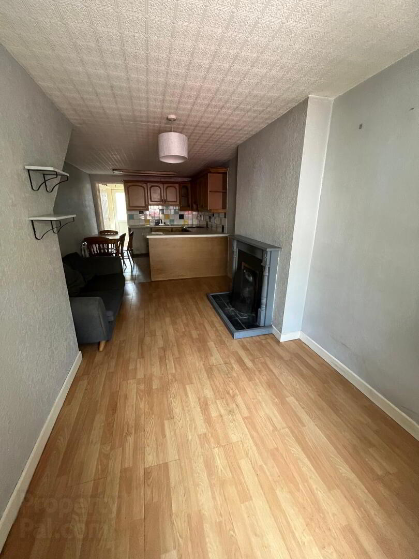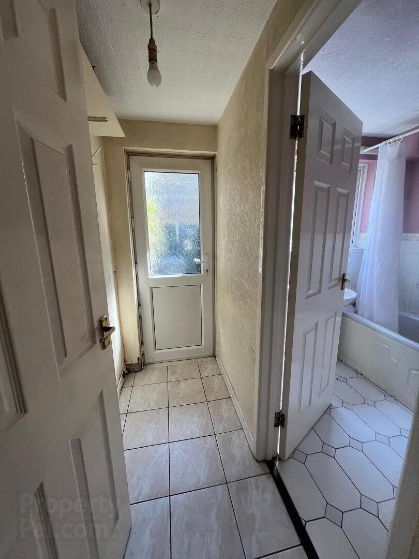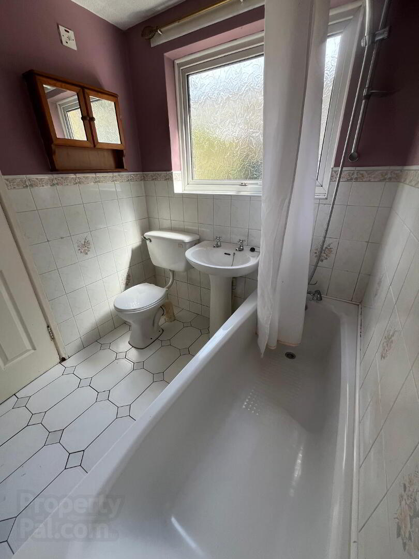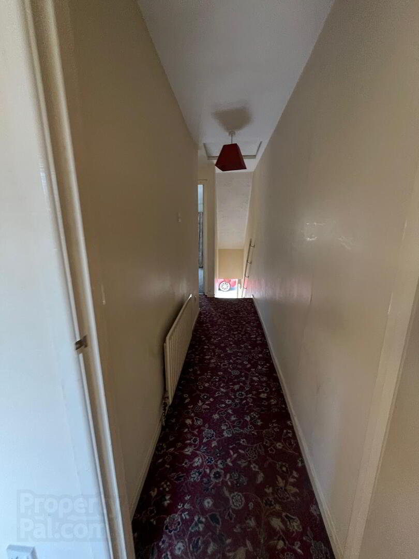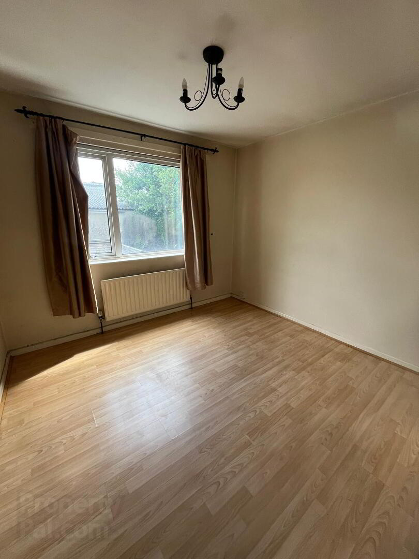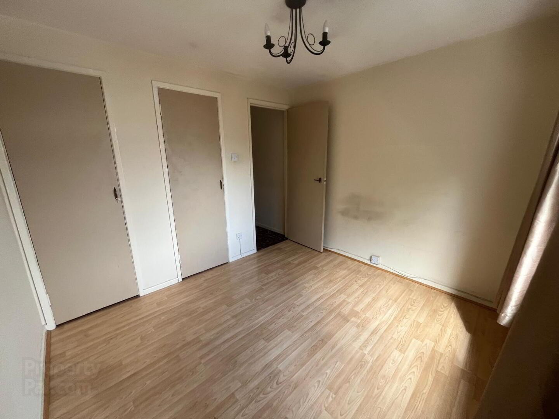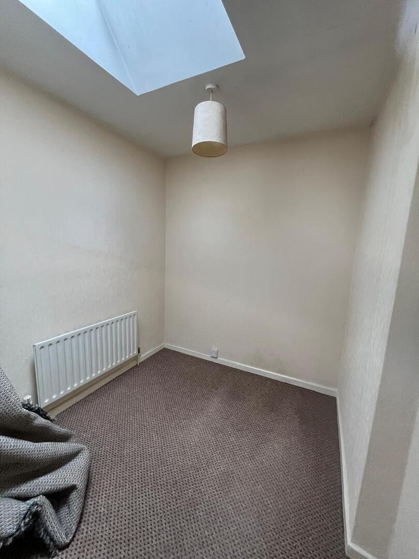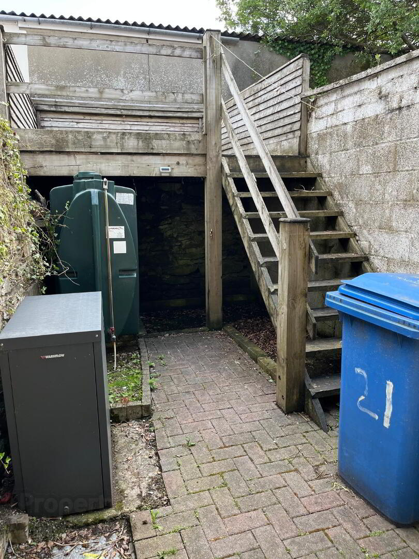21 Patrick Street,
Strabane, BT82 8DQ
3 Bed Mid-terrace House
Offers Around £85,000
3 Bedrooms
1 Bathroom
1 Reception
Property Overview
Status
For Sale
Style
Mid-terrace House
Bedrooms
3
Bathrooms
1
Receptions
1
Property Features
Size
62.6 sq m (673.8 sq ft)
Tenure
Freehold
Energy Rating
Heating
Oil
Broadband
*³
Property Financials
Price
Offers Around £85,000
Stamp Duty
Rates
£536.50 pa*¹
Typical Mortgage
Legal Calculator
Property Engagement
Views Last 7 Days
389
Views Last 30 Days
1,638
Views All Time
4,053
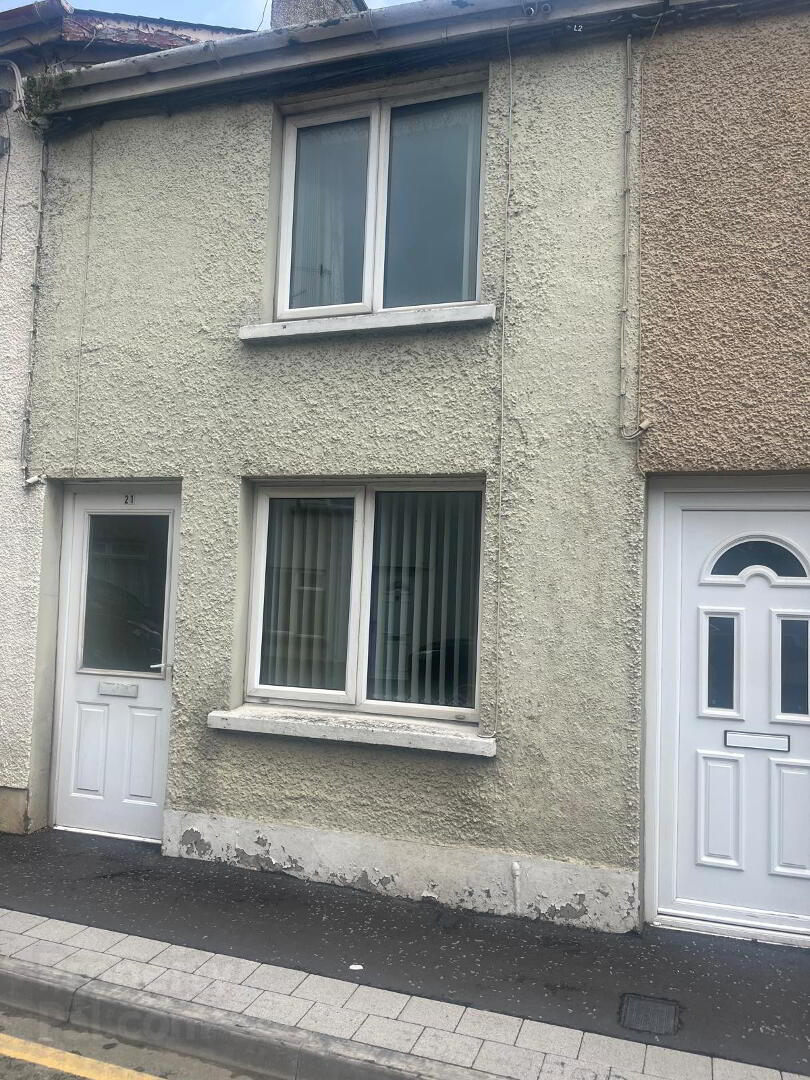
Three-bedroom mid-terrace house measuring 62.6 sq metres approximately. The dwelling is set among similar style properties, conveniently located in the middle of town and within walking distance for all local amenities and services.
This home has been maintained to a satisfactory standard throughout, with kitchen and bathroom having been updated a number of years ago whilst also having an upgrade to the heating system and insulation more recent. The decor is in need of some modernisation but there are a number of original features and most certainly could be highlighted. It has UPVC double glazing to all windows and doors and also benefits from OFCH and it would appear that the open fire in the rear Lounge has the additional benefit of a back boiler.
Externally the property has street parking to the front and to the rear it has a small concrete yard with an elevated decking area which does need upgraded.
PROPERTY COMPRISES
ENTRANCE HALLWAY
0.987 x 0.1 .061
Ceramic tile to floor.
LOUNGE AREA
4.836 X 2.852
Generous size with laminate flooring and feature fire surround in wood with open fire and back boiler Heats (water only) and two single power points.
KITCHEN AREA
3.153 x 3.070
Open plan from the Lounge with fully fitted kitchen with upper-level units plus breakfast bar freestanding fridge, cooker with extractor fan over plus single bowl stainless steel sink unit with mixer tap. Three double power points plus appliance points and one double radiator completed with ceramic tiled floor plus partially tiled walls.
REAR HALLWAY
2.366 x 0.979
Ceramic tile to floor and single radiator.
BATHROOM
2.062 x 2.163
White suite with WC, WHB and bath with shower head over, partially tiled walls and ceramic tile to floor and double radiator.
FIRST FLOOR
LANDING
1.021 X 3.228
Carpet to floor and stairwell with one single PowerPoint.
BEDROOM ONE
2.324 x 3.576
Double room with carpet to floor, single fitted robe, one double radiator and one single PowerPoint.
BEDROOM TWO
3.041 x 2.153
Single room with carpet to floor, BT outlet, one single Power Point, single radiator plus Velux window which maximised the light.
BEDROOM THREE
2.902 X 3.003
Double room with laminate flooring, single fitted robe, shelved airing cupboard plus single radiator and three single power points.
SPECIAL FEATURES
CLOSE LOCATION TO TOWN CENTRE
UPVC DOORS AND WINDOWS
OFCH/SOLID FUEL
CONDENSER BOILER
Disclaimer
These particulars are given on the understanding that they will not be construed as part of a contract or lease. Whilst every care is taken in compiling the information, we give no guarantee as to the accuracy there of and prospective purchasers are recommended to satisfy themselves regarding the particulars. We have not tested the heating or electrical system.

