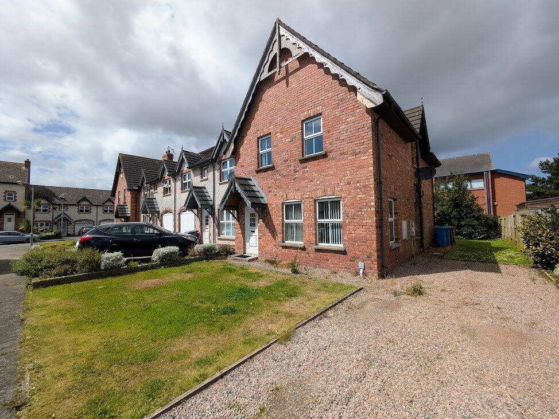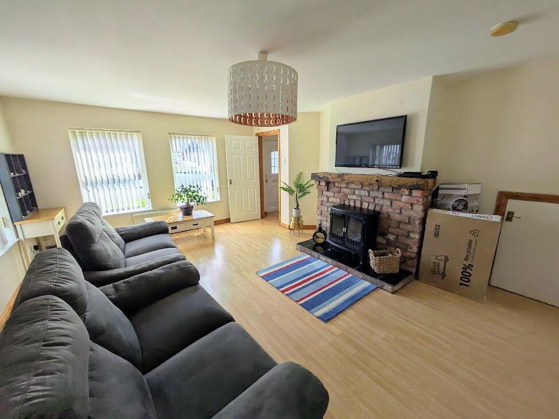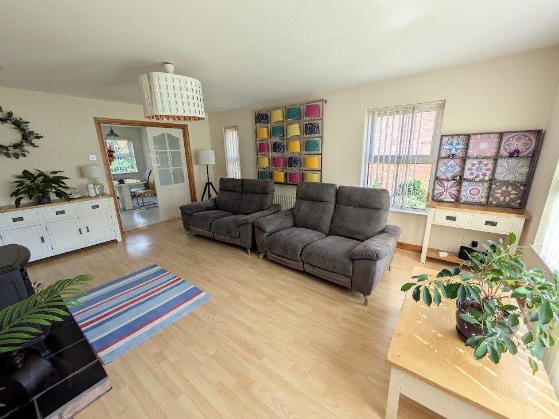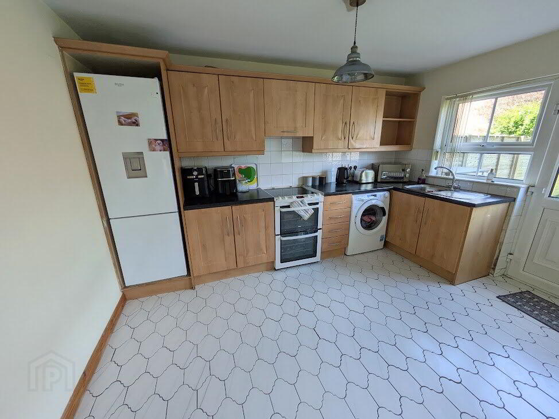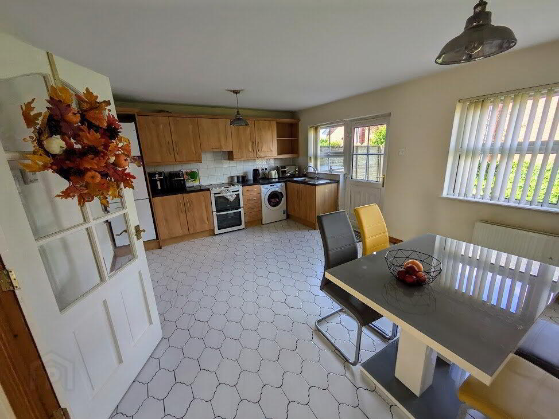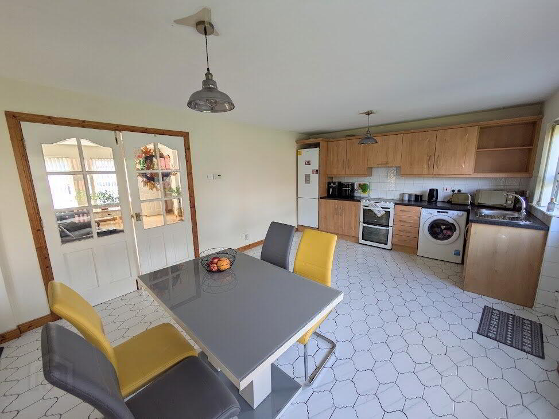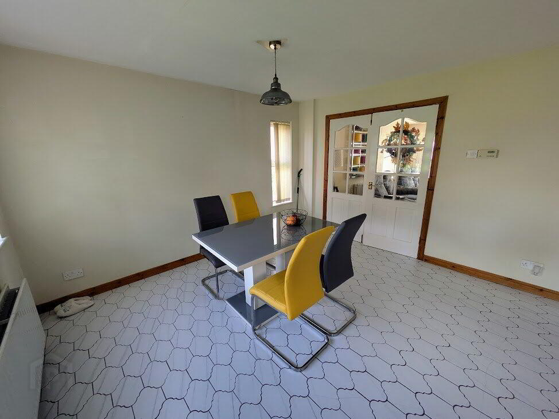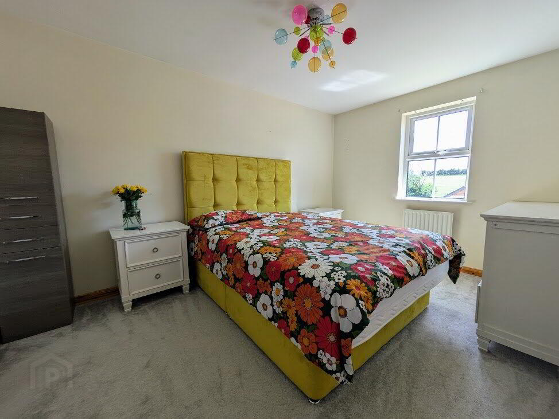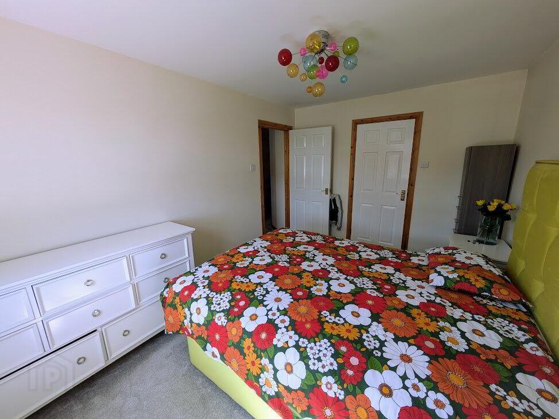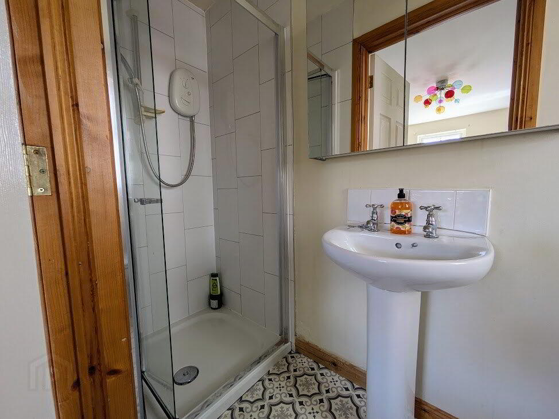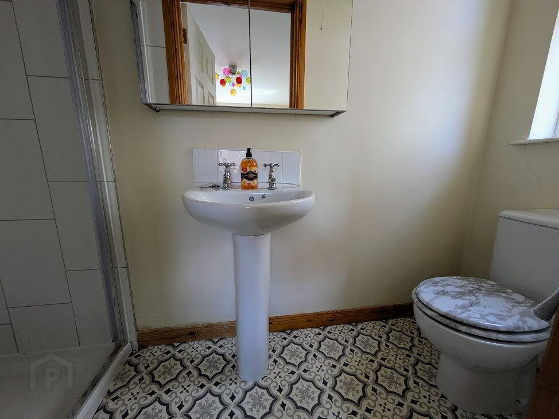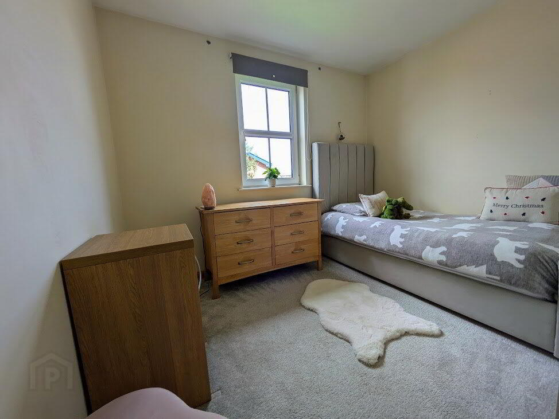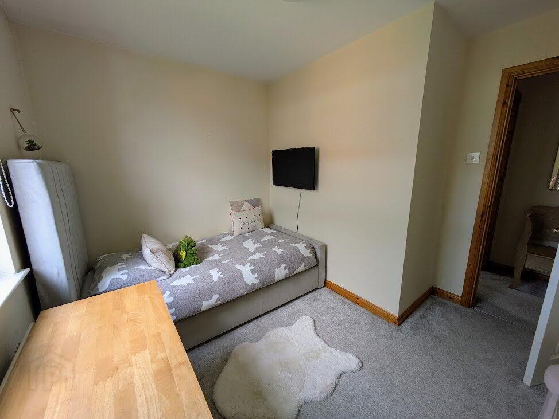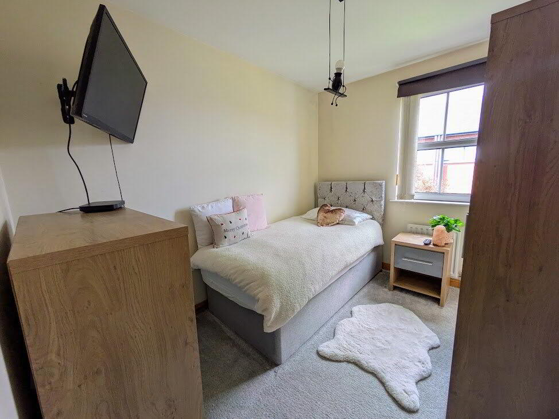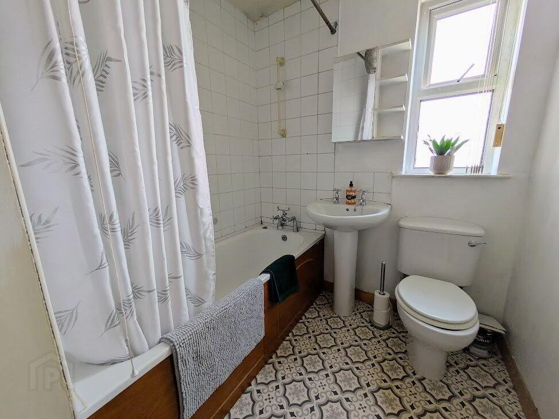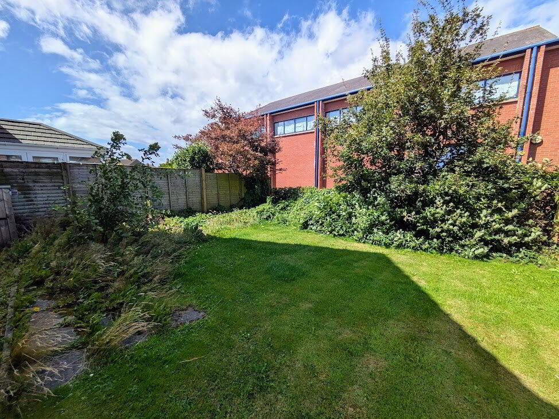21 Movilla Mews,
Newtownards, BT23 8WN
4 Bed Semi-detached House
£1,050 per month
4 Bedrooms
2 Bathrooms
1 Reception
Property Overview
Status
To Let
Style
Semi-detached House
Bedrooms
4
Bathrooms
2
Receptions
1
Available From
30 Sep 2025
Property Features
Energy Rating
Broadband
*³
Property Financials
Deposit
£1,050
Property Engagement
Views All Time
473
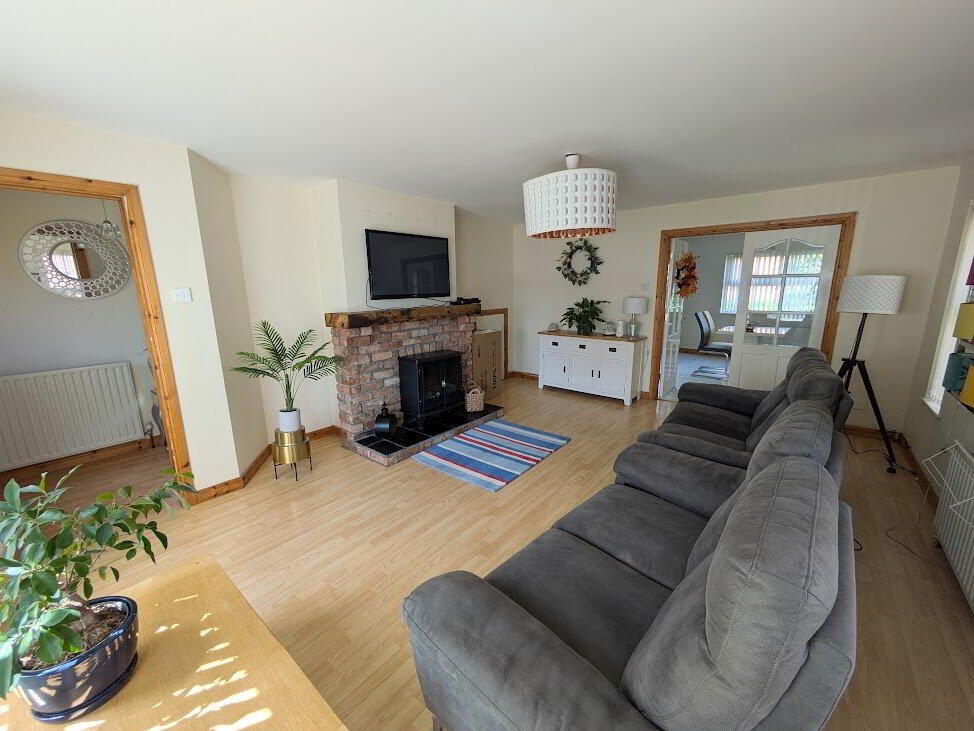
Additional Information
- Lease period is for 2 years
- Available from the End Of September
- Four Bedroom Mid Townhouse
- Gas Fired Central Heating System
- Four Well Proportioned Bedrooms, Master With Ensuite Shower Room
- Well Maintained Property Throughout And Finished To A High Standard
- Off Street Parking For Two Vehicles
- Early Viewing Is Highly Recommended
Situated within this very popular residential development on the periphery of the award winning Newtownards town centre.
- Description
- Situated within this very popular residential development on the periphery of the award winning Newtownards town centre, we are delighted to offer For Rent this attractive end townhouse which offers generous well proportioned family accommodation and needs to be viewed internally to be fully appreciated.
- Entrance Hall
- Upvc double glazed front door, laminate wooden floor.
- Lounge
- 5.5m x 4.37m (18'1" x 14'4")
Feature brick fireplace, tiled hearth, wood surround, laminate wooden floor, under stair storage, glazed double doors to: - Kitchen / Dining
- 5.38m x 3.7m (17'8" x 12'2")
Single drainer stainless steel sink unit with mixer taps, laminate work surfaces, excellent range of high and low level units, cooker space, extractor fan and canopy, plumbed for washing machine, ceramic tiled floor, casual dining area, upvc double glazed door to garden. - First Floor
- Airing cupboard, loft hatch.
- Bedroom One
- 4.06m x 2.82m (13'4" x 9'3")
- En-Suite Shower Room
- Fully tiled built in shower cubicle, Mira electric shower unit, low flush wc, pedestal wash hand basin, partly tiled walls, ceramic tiled floor.
- Bedroom Two
- 2.8m x 2.5m (9'2" x 8'2")
- Bedroom Three
- 2.95m x 2.16m (9'8" x 7'1")
- Bedroom Four
- 2.87m x 2.29m (9'5" x 7'6")
- Bathroom
- White suite, panel bath with mixer taps, low flush wc, pedestal wash hand basin, ceramic tiled floor, party tiled walls.
- Outside
- Front garden in lawns, loose pebble driveway, car parking space. Rear garden in lawns, loose pebbles, plants and shrubs, boiler house with gas fired boiler.


