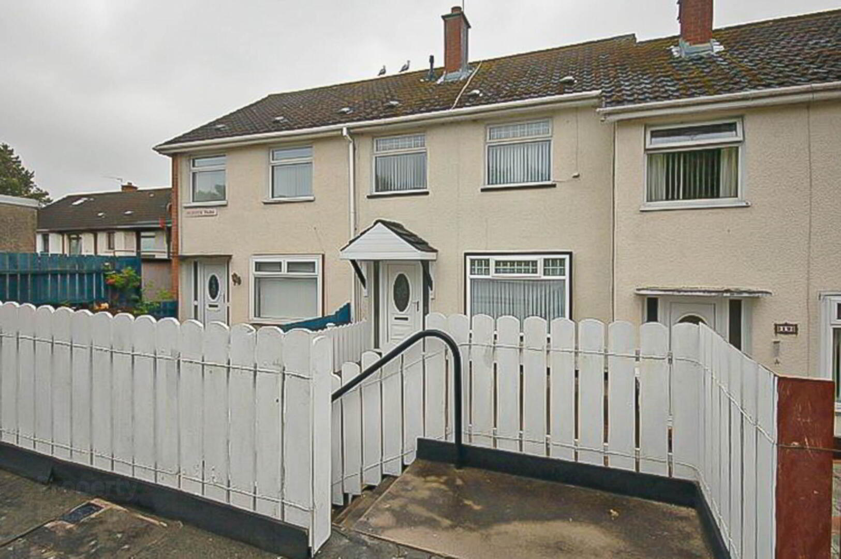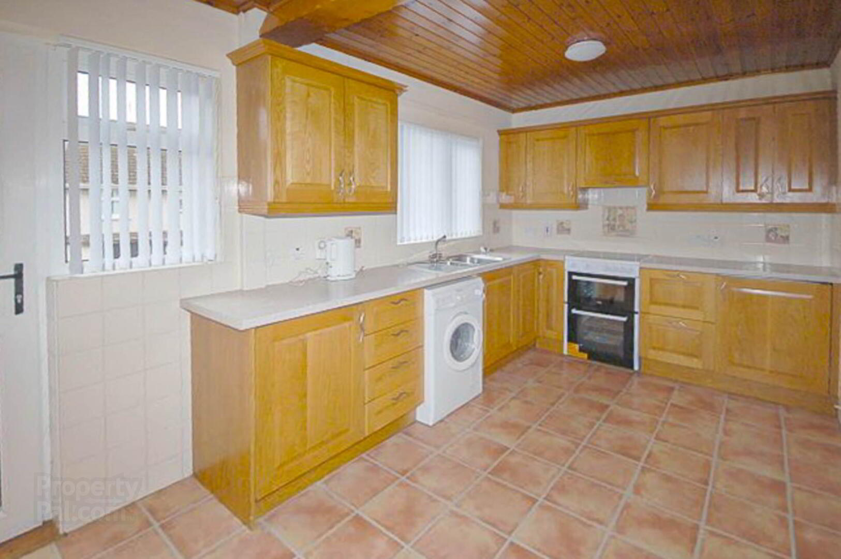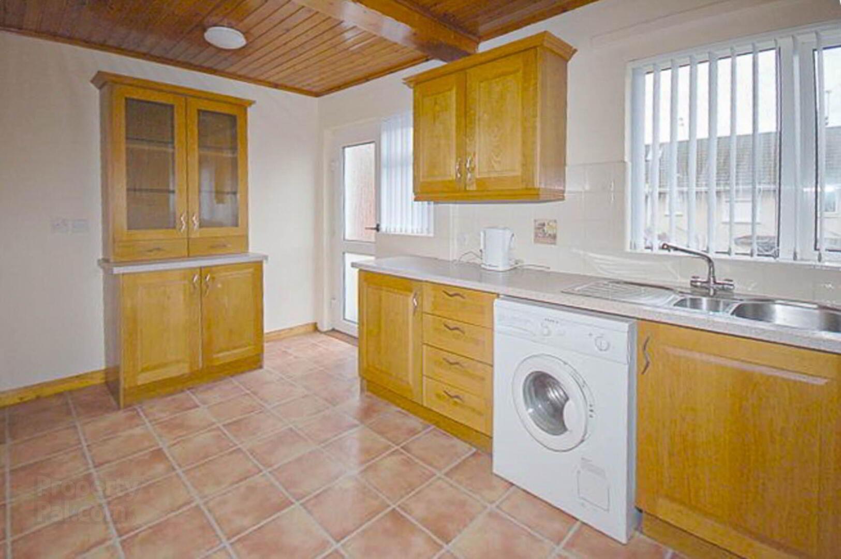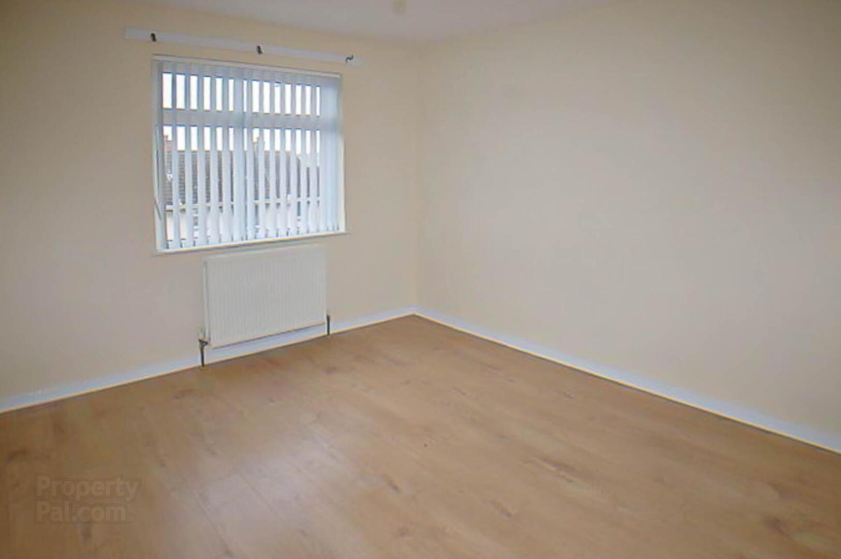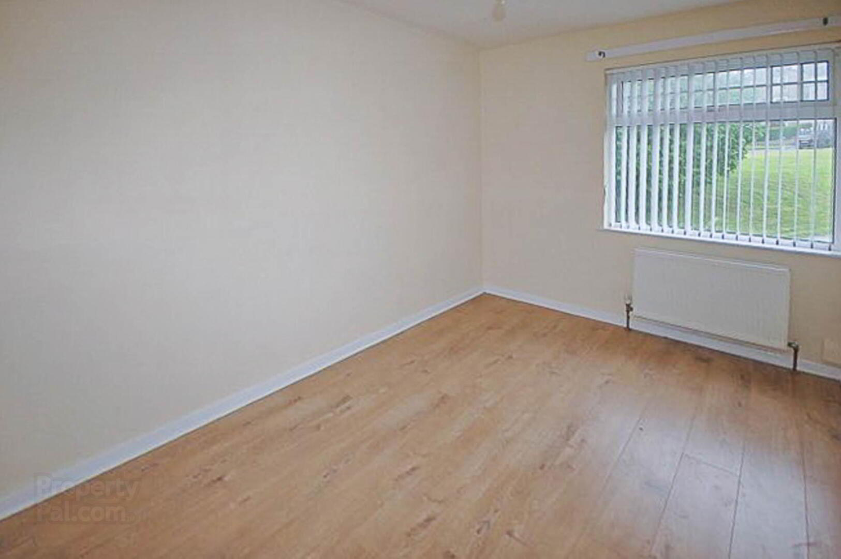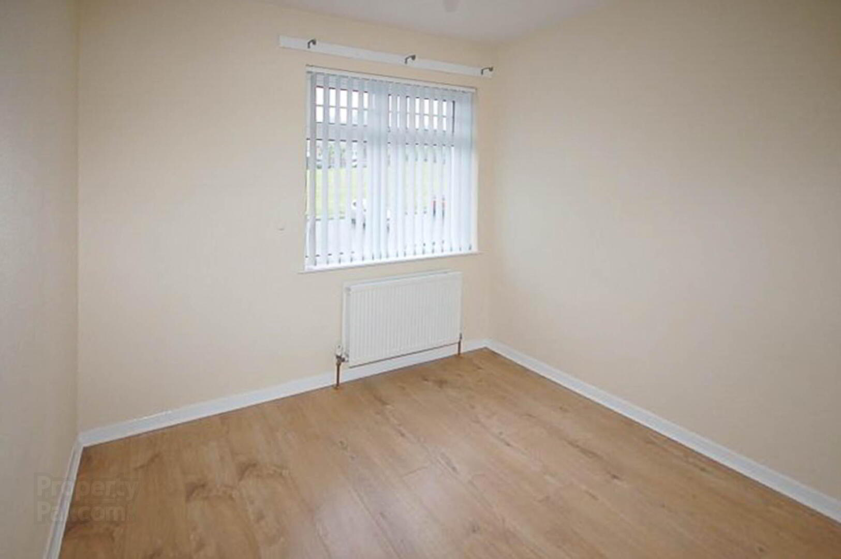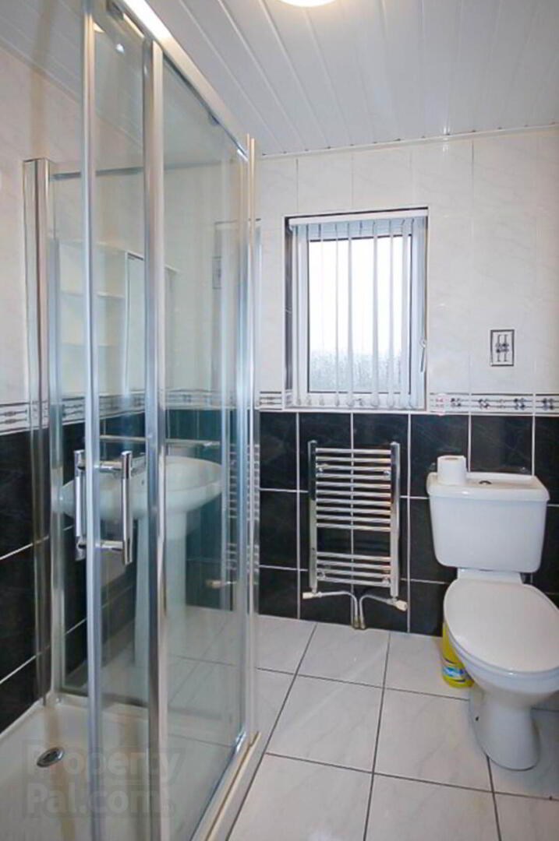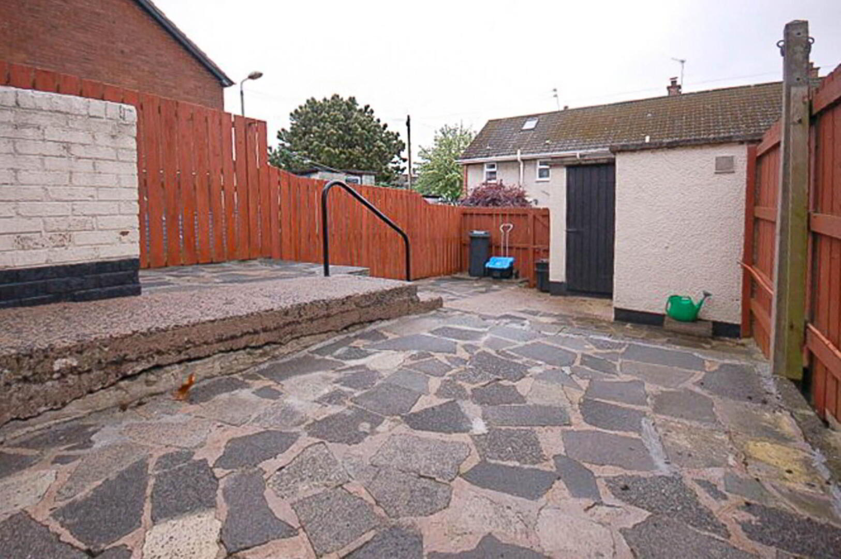21 Morven Park,
Belfast, BT16 2NL
3 Bed Terrace House
Sale agreed
3 Bedrooms
1 Bathroom
1 Reception
Property Overview
Status
Sale Agreed
Style
Terrace House
Bedrooms
3
Bathrooms
1
Receptions
1
Property Features
Tenure
Leasehold
Energy Rating
Broadband
*³
Property Financials
Price
Last listed at Offers Around £109,950
Rates
£568.63 pa*¹
Property Engagement
Views Last 7 Days
9
Views Last 30 Days
58
Views All Time
3,714
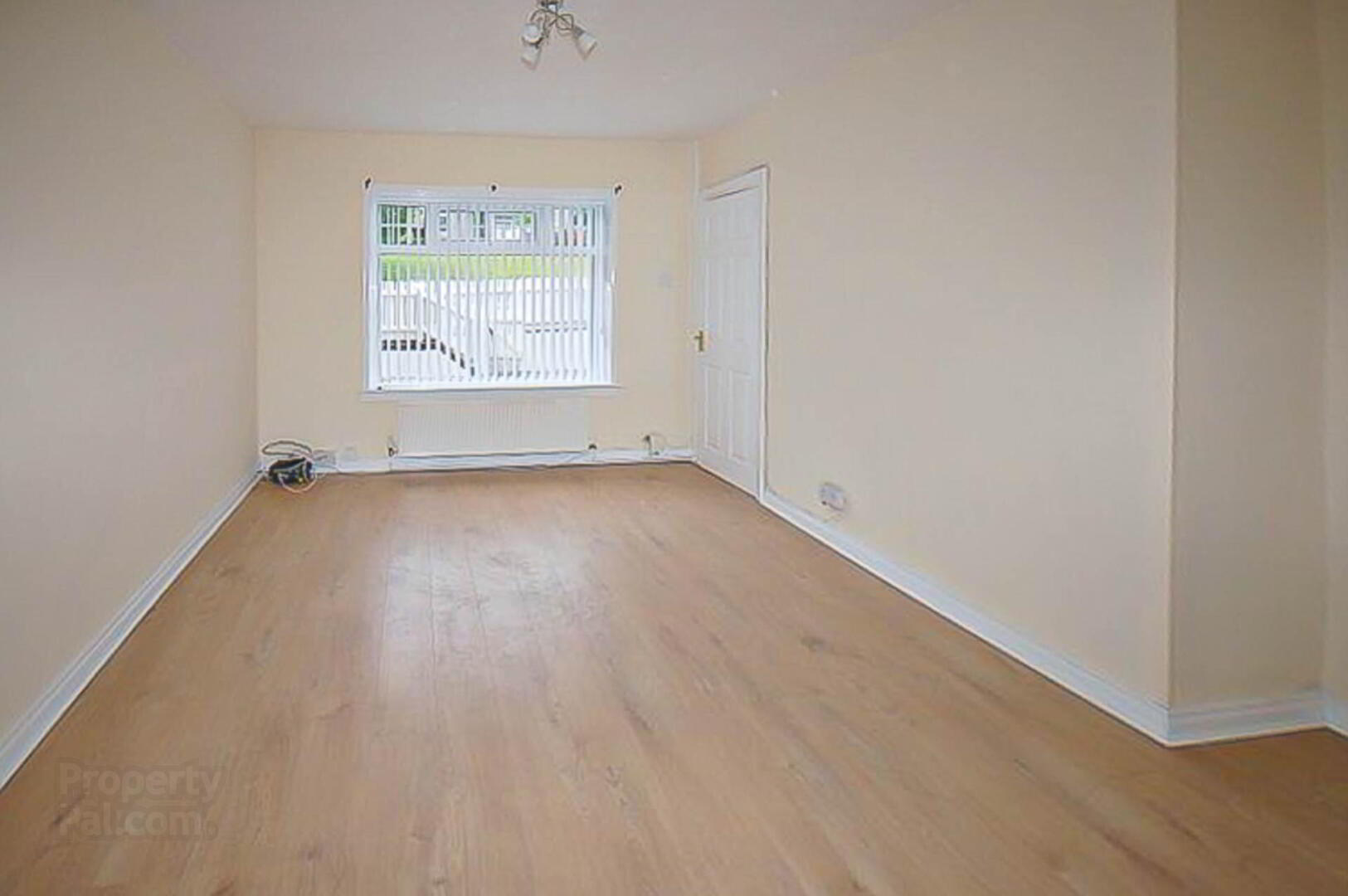
Features
- Spacious terrace with front and rear gardens
- Living room
- Kitchen with dining area
- 3 good sized bedrooms
- Shower room
- U.P.V.C. framed double glazing
- Main gas central heating
- Front and rear gardens
Outside there are paved gardens to the front and also to the rear along with outside storage.
There are currently long term tenants in situ and they would be keen to remain. Vacant possession is also an option.
Entrance Hall
Living Room - 14'10" (4.52m) x 12'6" (3.81m)
Timber laminate floor and double door to..
Kitchen - 15'10" (4.83m) x 8'5" (2.57m)
Range of high and low level fitted units, concealed extractor fan, part tiled walls, ceramic tiled floor and space for dining
First Floor
Bedroom 1 - 11'3" (3.43m) x 9'7" (2.92m)
Timber laminate floor
Bedroom 2 - 12'1" (3.68m) x 8'4" (2.54m)
Timber laminate floor
Bedroom 3 - 9'3" (2.82m) x 7'11" (2.41m)
Timber laminate floor
Shower Room - 5'10" (1.78m) x 5'5" (1.65m)
Large shower cubicle, wash hand basin, W.C., tiled walls, ceramic tiled floor, ceramic tiled floor, PVC panelled ceiling and chrome towel rail radiator
Outside
Front garden in paving. Rear garden in
Notice
Please note we have not tested any apparatus, fixtures, fittings, or services. Interested parties must undertake their own investigation into the working order of these items. All measurements are approximate and photographs provided for guidance only.


