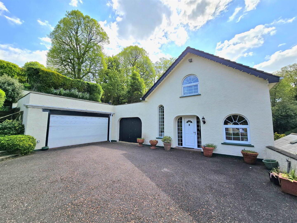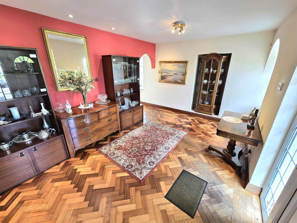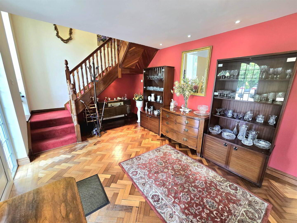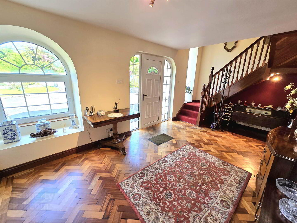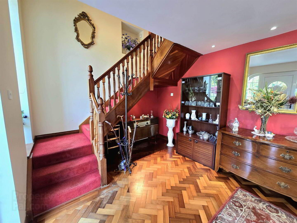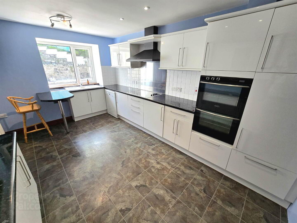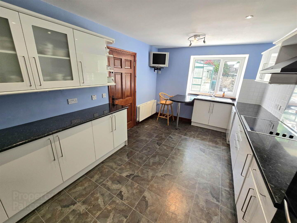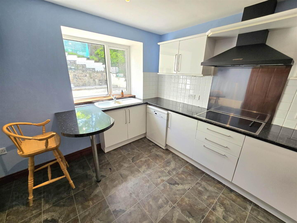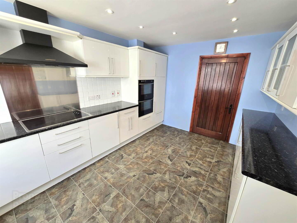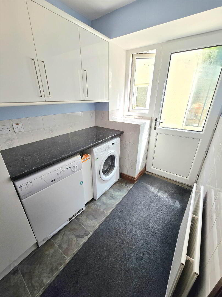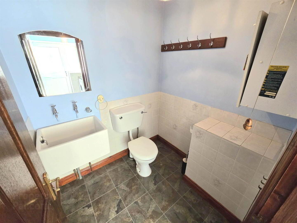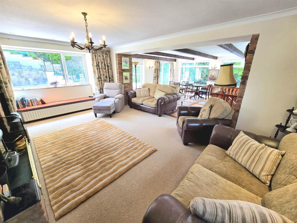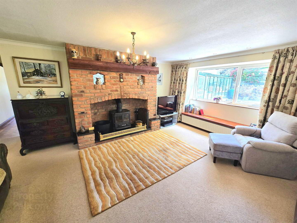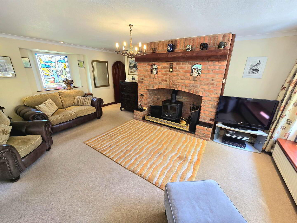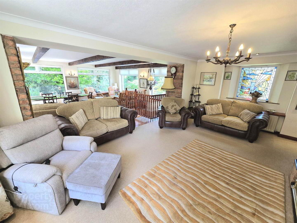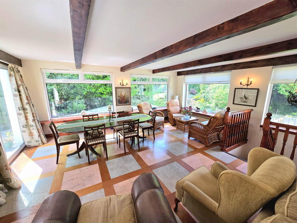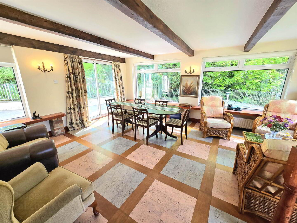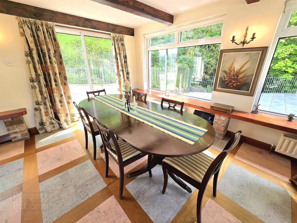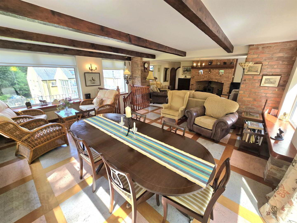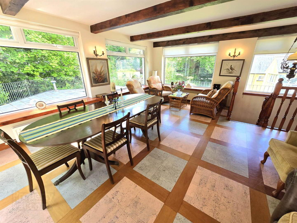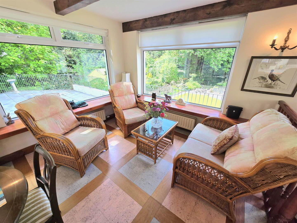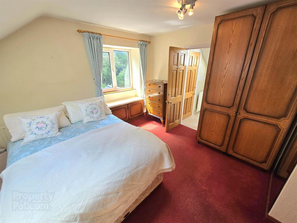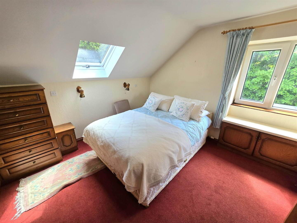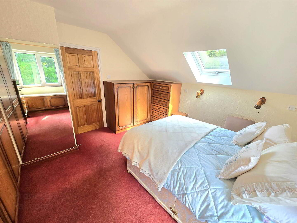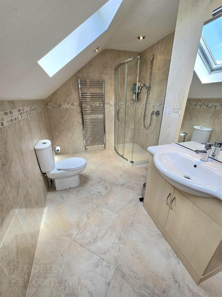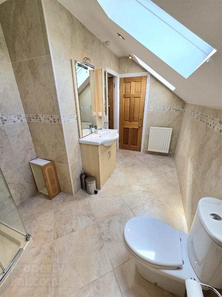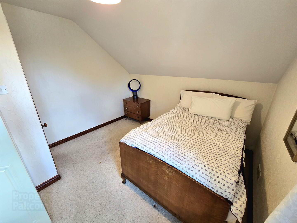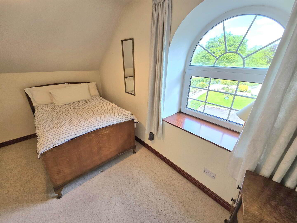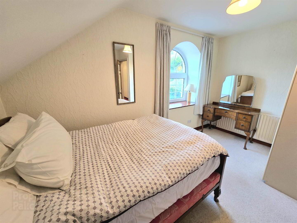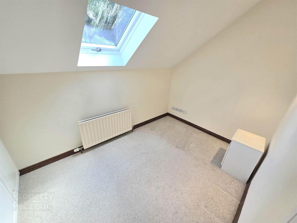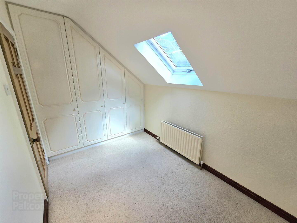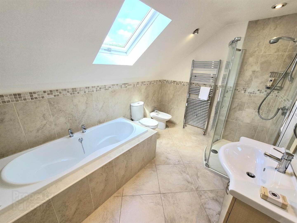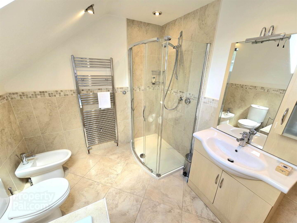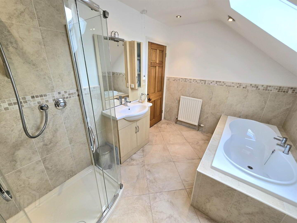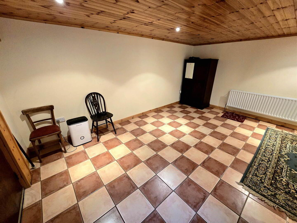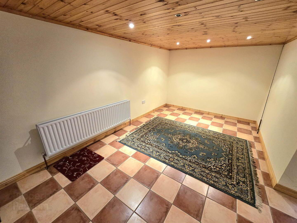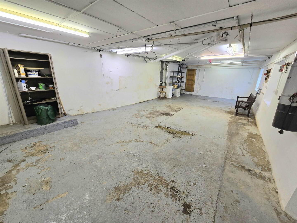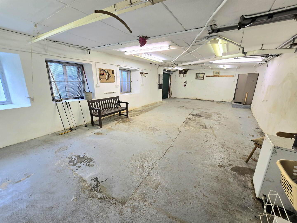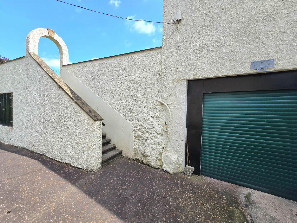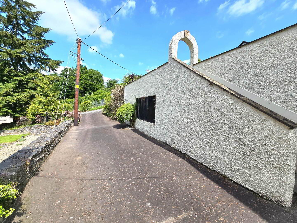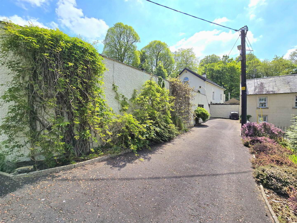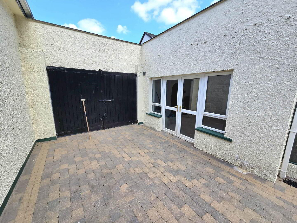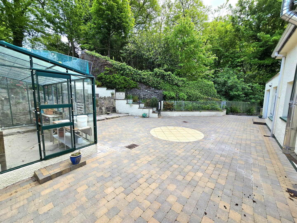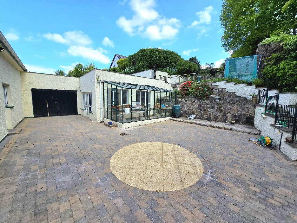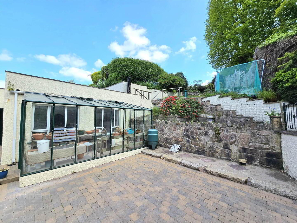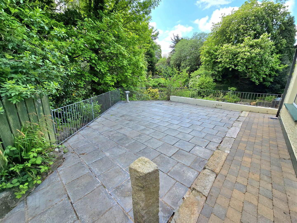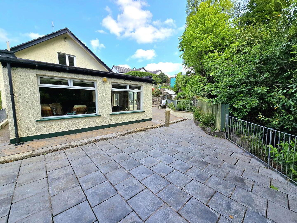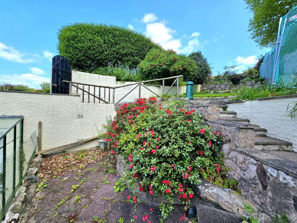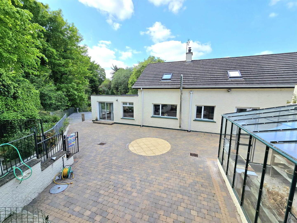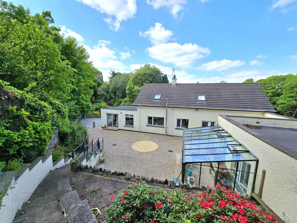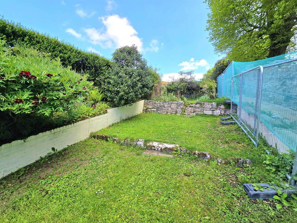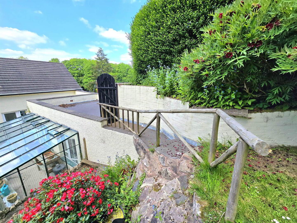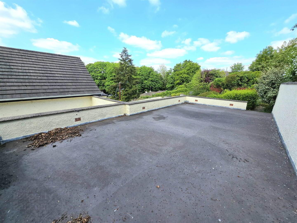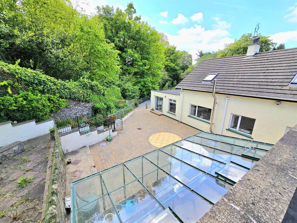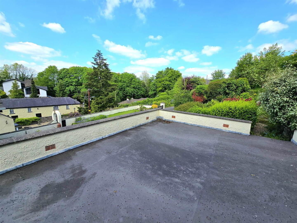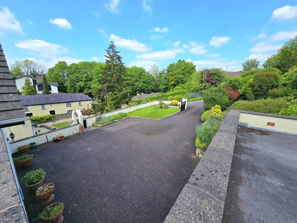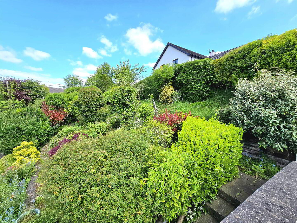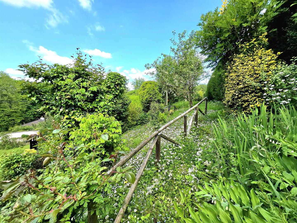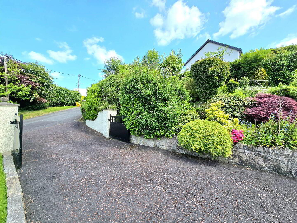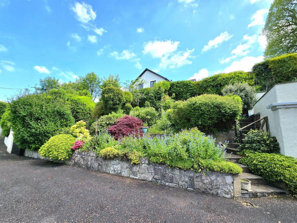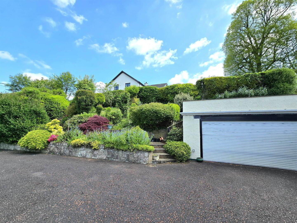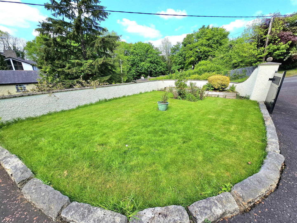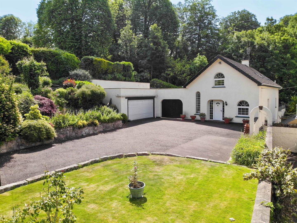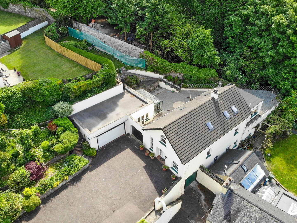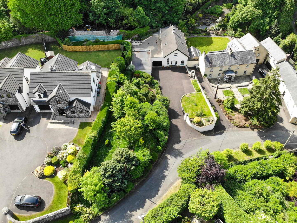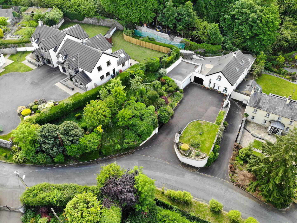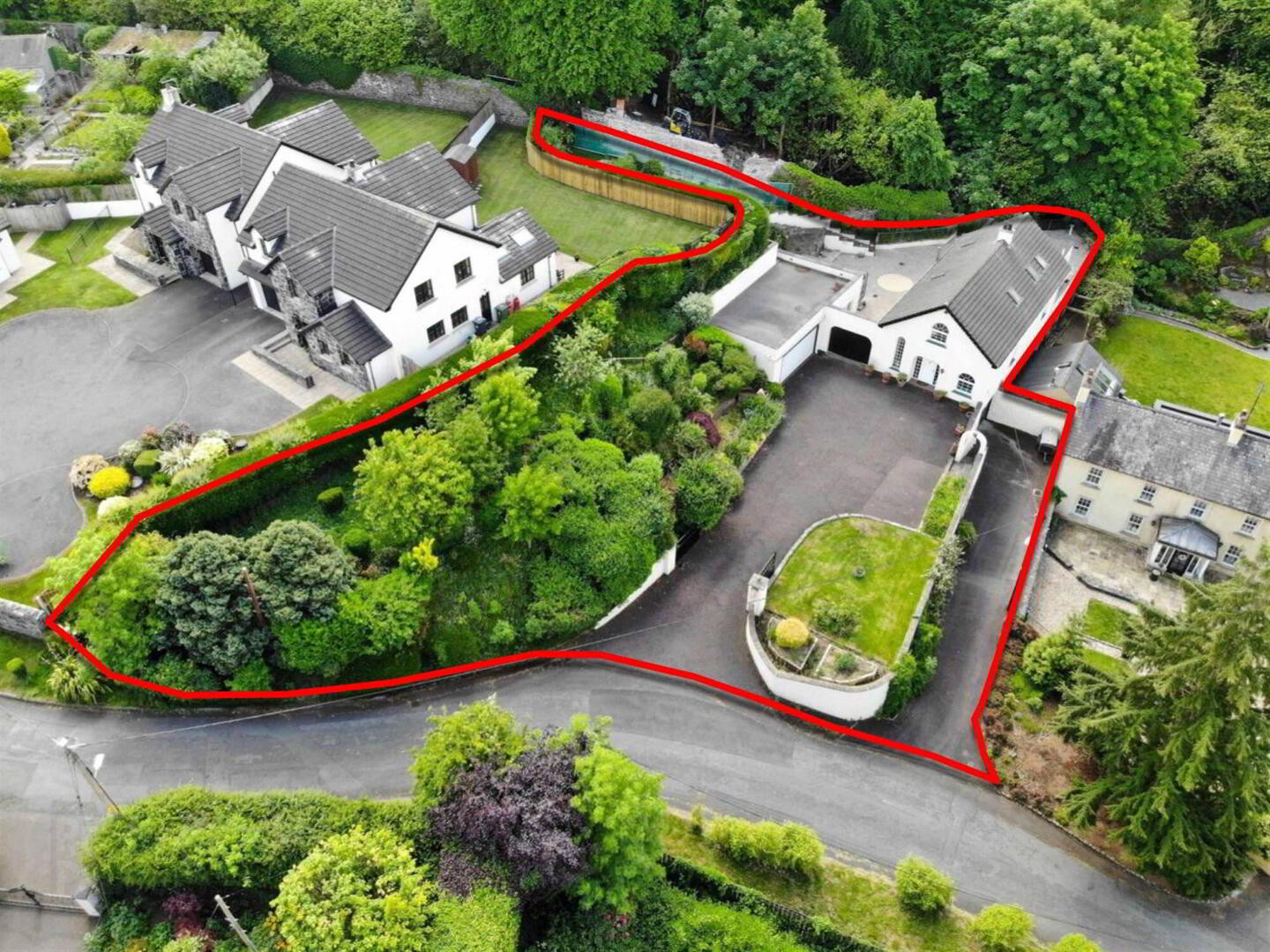21 Millvale Road,
Hillsborough, BT26 6HR
3 Bed Detached House
Offers Around £450,000
3 Bedrooms
2 Receptions
Property Overview
Status
For Sale
Style
Detached House
Bedrooms
3
Receptions
2
Property Features
Tenure
Not Provided
Energy Rating
Heating
Oil
Broadband
*³
Property Financials
Price
Offers Around £450,000
Stamp Duty
Rates
£2,456.46 pa*¹
Typical Mortgage
Legal Calculator
In partnership with Millar McCall Wylie
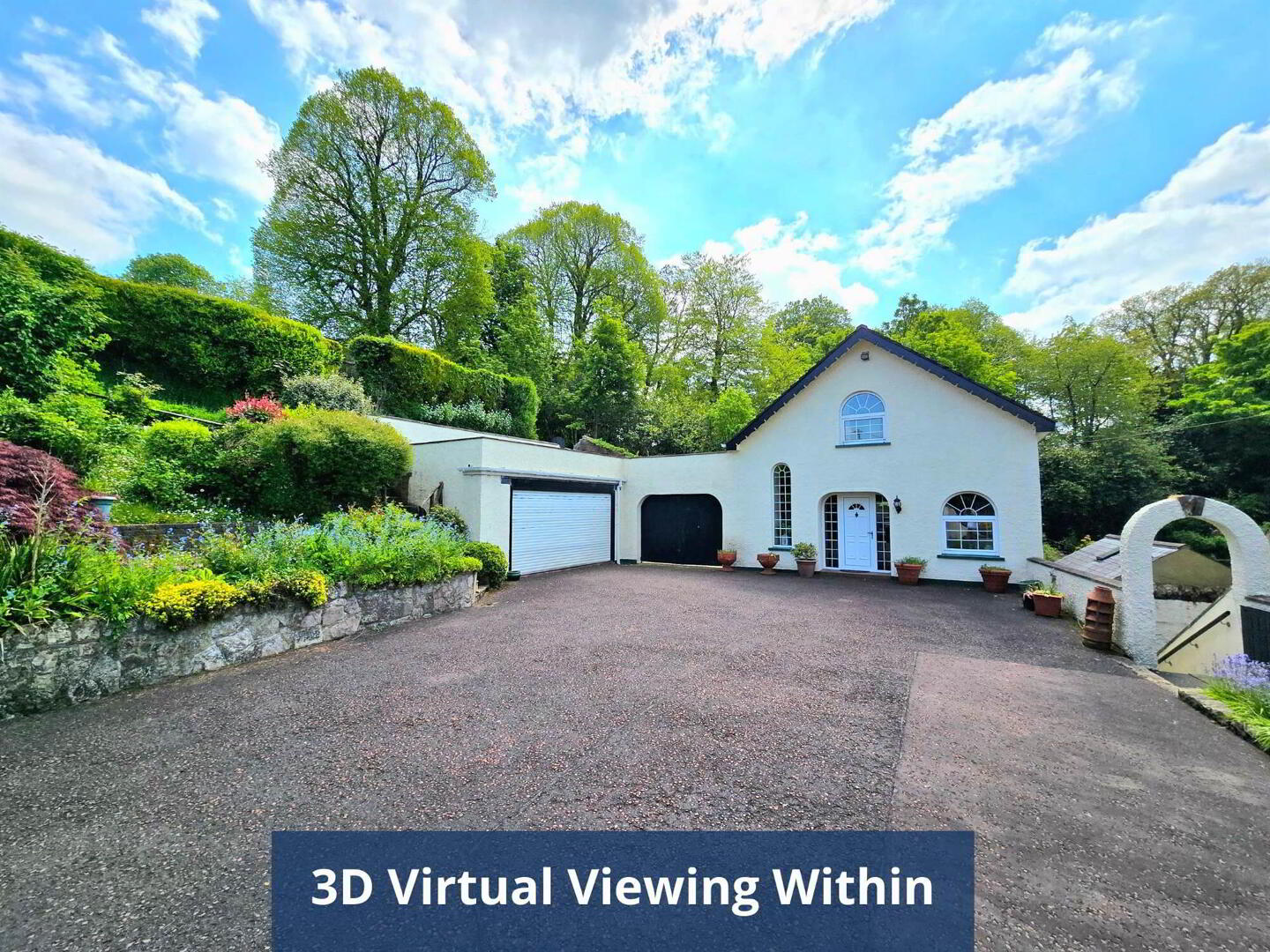 This detached home in the heart of the Royal Hillsborough village is full of rare features that will be of interest to a wide range of prospective buyers. Set over 2 storeys with a large basement, detached garage and beautiful private gardens that back onto the Hillsborough Castle Gardens makes this property a truly unique find.
This detached home in the heart of the Royal Hillsborough village is full of rare features that will be of interest to a wide range of prospective buyers. Set over 2 storeys with a large basement, detached garage and beautiful private gardens that back onto the Hillsborough Castle Gardens makes this property a truly unique find.Incorporating a large basement garage with a separate driveway allows for a variety of uses based on the individuals needs without compromising on the loss of a garage due the separate large detached garage set on the ground level.
Currently set out as a 3 bedroom, the property was originally a 4 bedroom house and was altered to fit the needs of the previous owners, by changing the 4th bedroom into a large ensuite for the principle bedroom.
The stunning raised gardens provide a level of privacy that is rarely enjoyed when this central within the village making this a property that will require viewing in person to be able to appreciate everything 21 Millvale Road has to offer.
House includes:
Lounge/Dining Room with stove
Kitchen with breakfast bar
Utility Room
W.C.
Basement Den
Basement Garage
3 Bedrooms (principal with ensuite shower room)
Bathroom
Accessed from outside there is detached garage with an attached workshop space where the flat roof can be accessed by steps to use as a potential sitting area.
Leading into the front of the property is an asphalt driveway to front door, detached garage and wooden gate that leads to the rear. At the front is a large paking area, tidy grass lawn and a raised garden filled with a variety of shrubs and flowers. Steps lead down to the separate asphalt driveway that bring you to the basement entrance and electronically operated roller door and hidden oil tank.
To the rear of the property is a flagged patio area and path up to the private garden bordering the castle grounds.
Ground Floor
- HALLWAY:
- PVC front door with double glazed insets. Herringbone pattern wood floor. Two double panel radiators. Stairs to first floor.
- KITCHEN/DINING AREA:
- 5.15m x 3.09m (16' 11" x 10' 2")
Double panel radiator. High and low level units. Partially tiled splashback. Breakfast bar. One and a half bowl stainless steel sink unit with mixer tap and drainer. Built-in electric hob unit. Hood extractor unit. Double oven. Fridge. Space for dishwasher. - UTILITY ROOM:
- 3.04m x 1.78m (9' 12" x 5' 10")
Double panel radiator. PVC rear door. Partially tiled walls. High and low level units. Space for washing machine and tumble dryer. - DOWNSTAIRS W.C.:
- 1.67m x 1.78m (5' 6" x 5' 10")
Partially tiled walls. Belfast sink with hot and cold taps. Low flush WC. Extractor fan. - LOUNGE/DINING ROOM:
- 5.65m x 9.61m (18' 6" x 31' 6")
Six double panel radiators. Aluminium sliding door to rear. Wood burner stove on granite tiled hearth and brick surround. Stairs to basement.
First Floor
- Landing with hot press and roofspace access.
- BEDROOM (1):
- 3.92m x 3.98m (12' 10" x 13' 1")
Double panel radiator. - ENSUITE:
- 2.31m x 4.13m (7' 7" x 13' 7")
Fully tiled. Ladder style heated towel rail. Single panel radiator. Pedestal wash hand basin with vanity unit and mixer tap. Low flush WC. Shower with mixer tap. Extractor fan. Closet. - BEDROOM (2):
- 4.03m x 3.27m (13' 3" x 10' 9")
Single panel radiator. - BEDROOM (3):
- 2.16m x 3.09m (7' 1" x 10' 2")
Double panel radiator. Built-in wardrobes. - BATHROOM:
- 2.43m x 3.44m (7' 12" x 11' 3")
Tiled floor. Partially tiled walls. Ladder style heated towel rail. Single panel radiator. Pedestal wash hand basin with vanity unit and mixer tap. Low flush WC. Bidet with mixer tap. Shower with mixer tap. Set-in bath with tiled surround and mixer tap. Extractor fan.
Basement
- DEN:
- 5.57m x 4.96m (18' 3" x 16' 3")
Tiled floor. Double panel radiator. Understairs storage. - BASEMENT GARAGE/WORKSHOP
- 12.m x 5.6m (39' 4" x 18' 4")
OUTSIDE
- Outside lighting. Wooden soffits and fascia. PVC rainwater goods.
- DETACHED GARAGE:
- 5.82m x 5.3m (19' 1" x 17' 5")
Electricity. Electric roller door. Wooden door attached to attached workshop. - ATTACHED WORKSHOP:
- 3.91m x 5.32m (12' 10" x 17' 5")
Electricity. Mechanical ventilation. PVC French doors to rear patio. - Front
Wooden gates to upper asphalt driveway leading to front door. Detached large double garage and wooden gates through to patio area. Tidy grass lawn on level and steps up to raised garden with variety of shrubs and flowers and access to garage roof area. Gated arch to steps down to lower asphalt driveway leading to basement garage and oil tank. Water taps on both levels.
Rear
Brick paved rear yard with flagged patio area bordered by rails and stone wall bordering Hillsborough Castle Gardens (currently under repair by The Castle with completion scheduled for late May 2025). Lean-to greenhouse. Steps up to private raised garden area and garage roof access. Water tap.
Directions
Off Culcavy Road.

Click here to view the 3D tour

