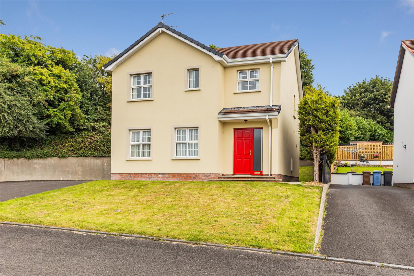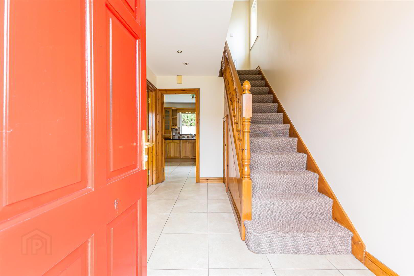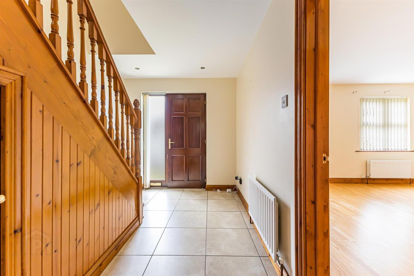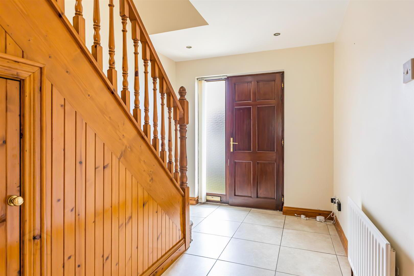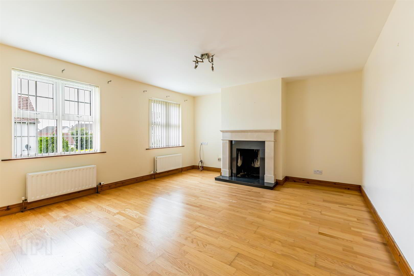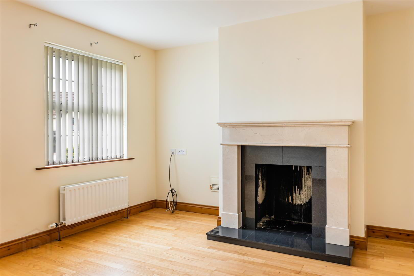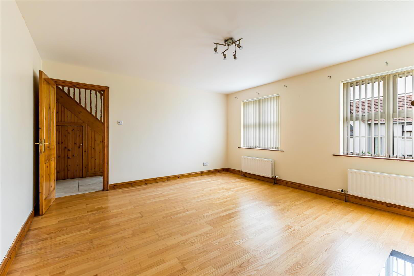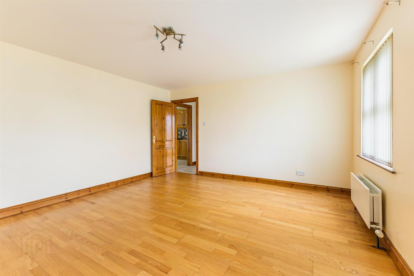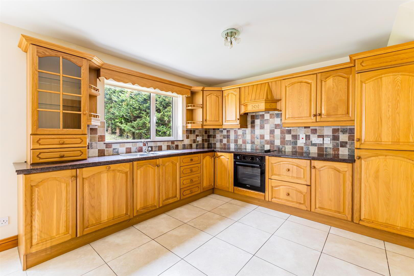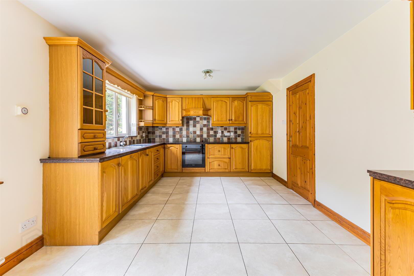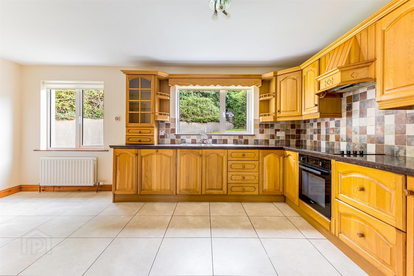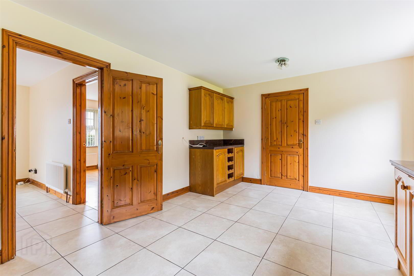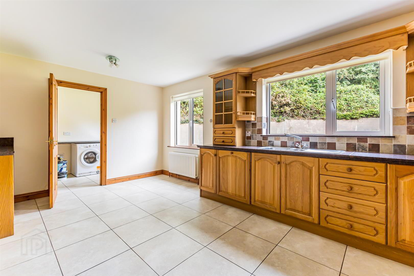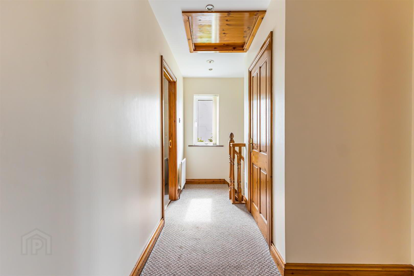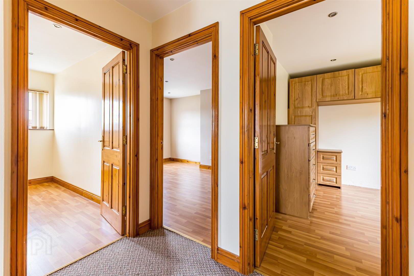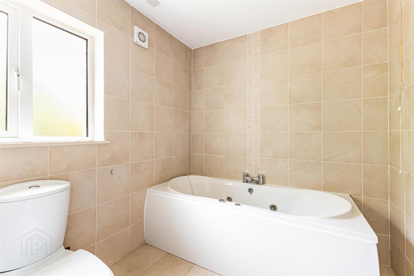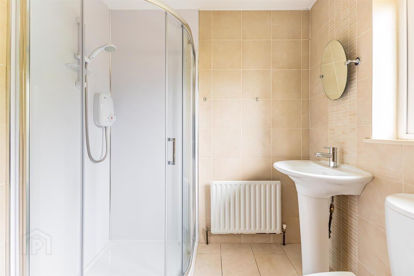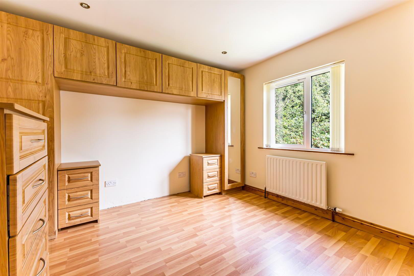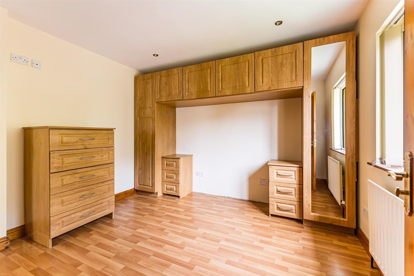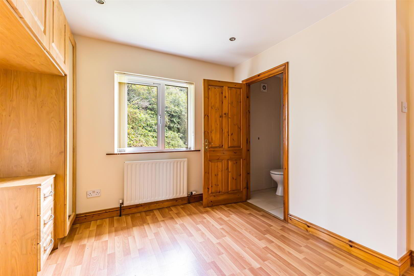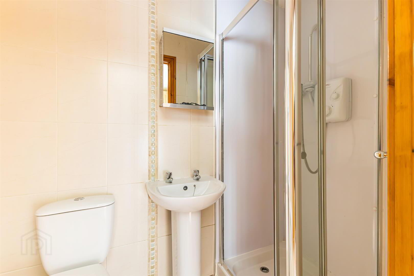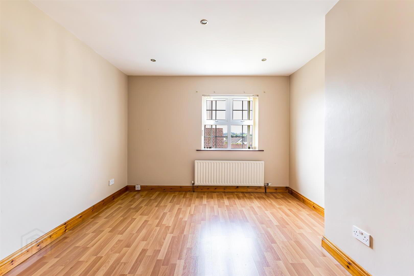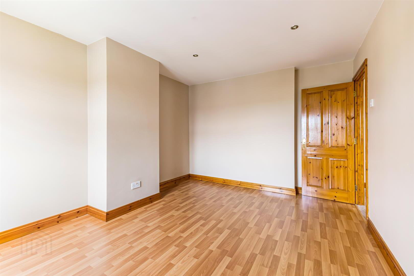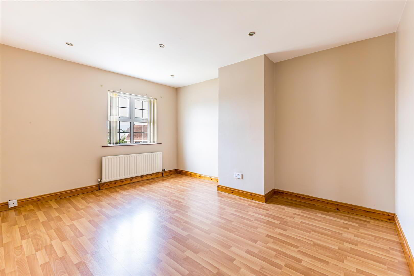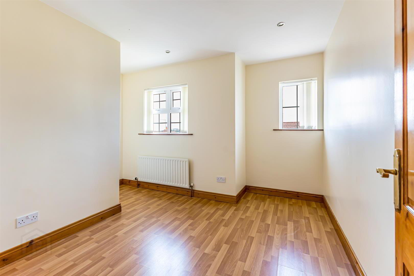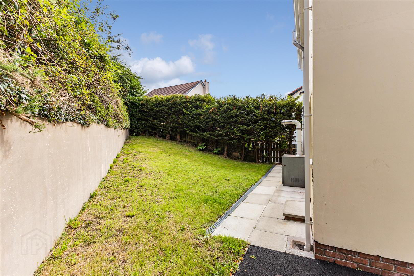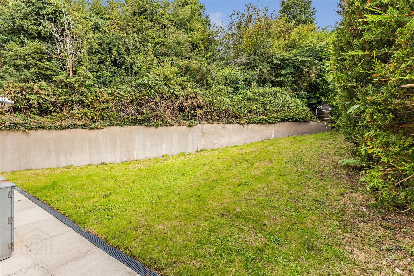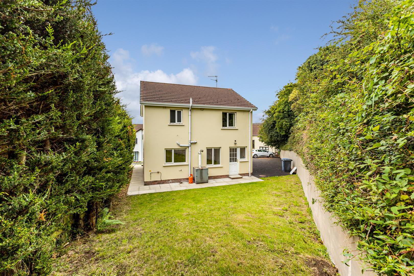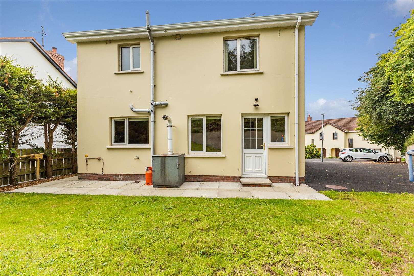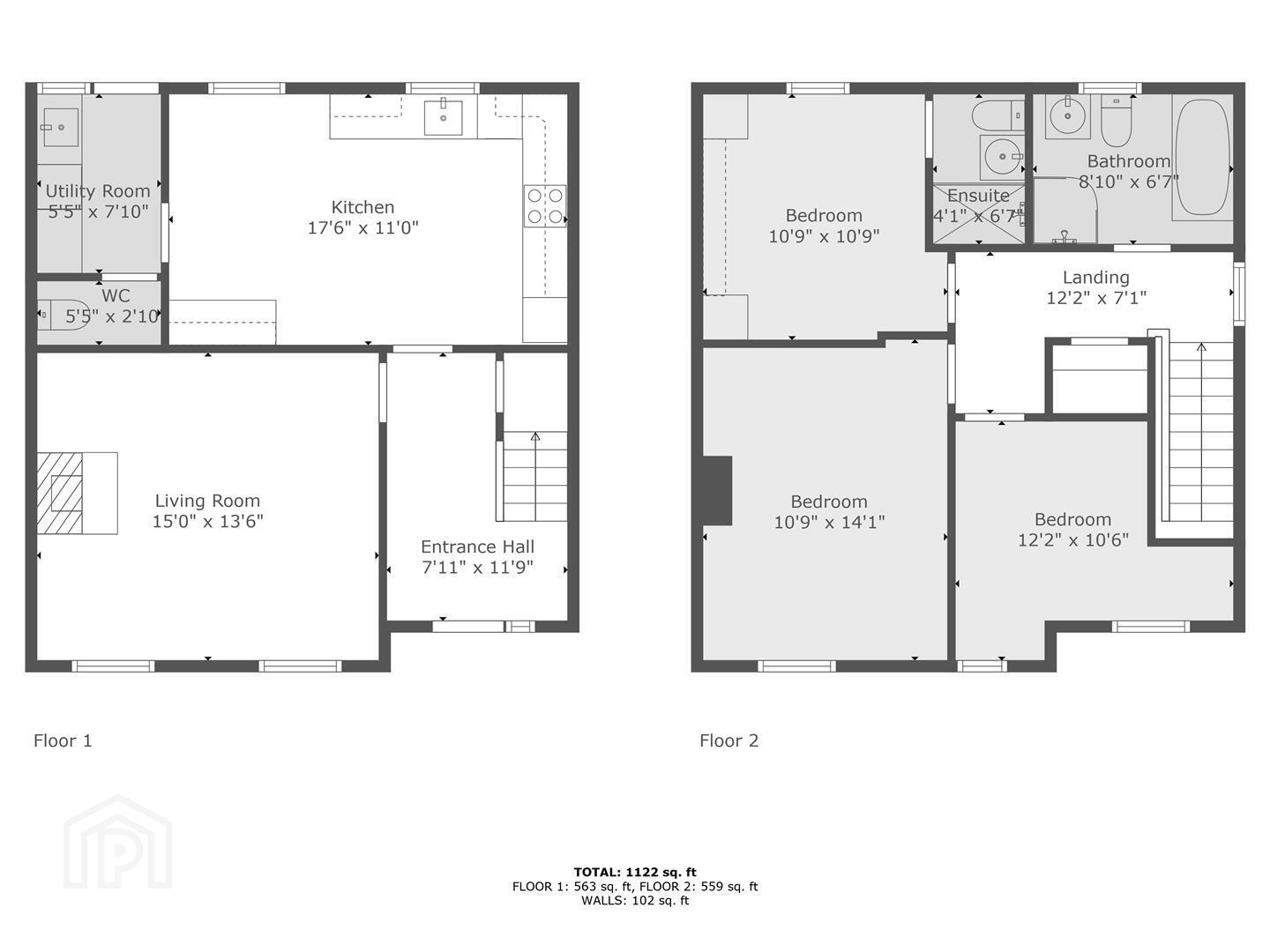21 Manor Lodge,
Magherafelt, BT45 6QL
3 Bed Detached House
Offers Over £219,950
3 Bedrooms
2 Bathrooms
1 Reception
Property Overview
Status
For Sale
Style
Detached House
Bedrooms
3
Bathrooms
2
Receptions
1
Property Features
Tenure
Freehold
Energy Rating
Broadband Speed
*³
Property Financials
Price
Offers Over £219,950
Stamp Duty
Rates
£1,232.66 pa*¹
Typical Mortgage
Legal Calculator
Property Engagement
Views Last 7 Days
391
Views Last 30 Days
2,177
Views All Time
6,307
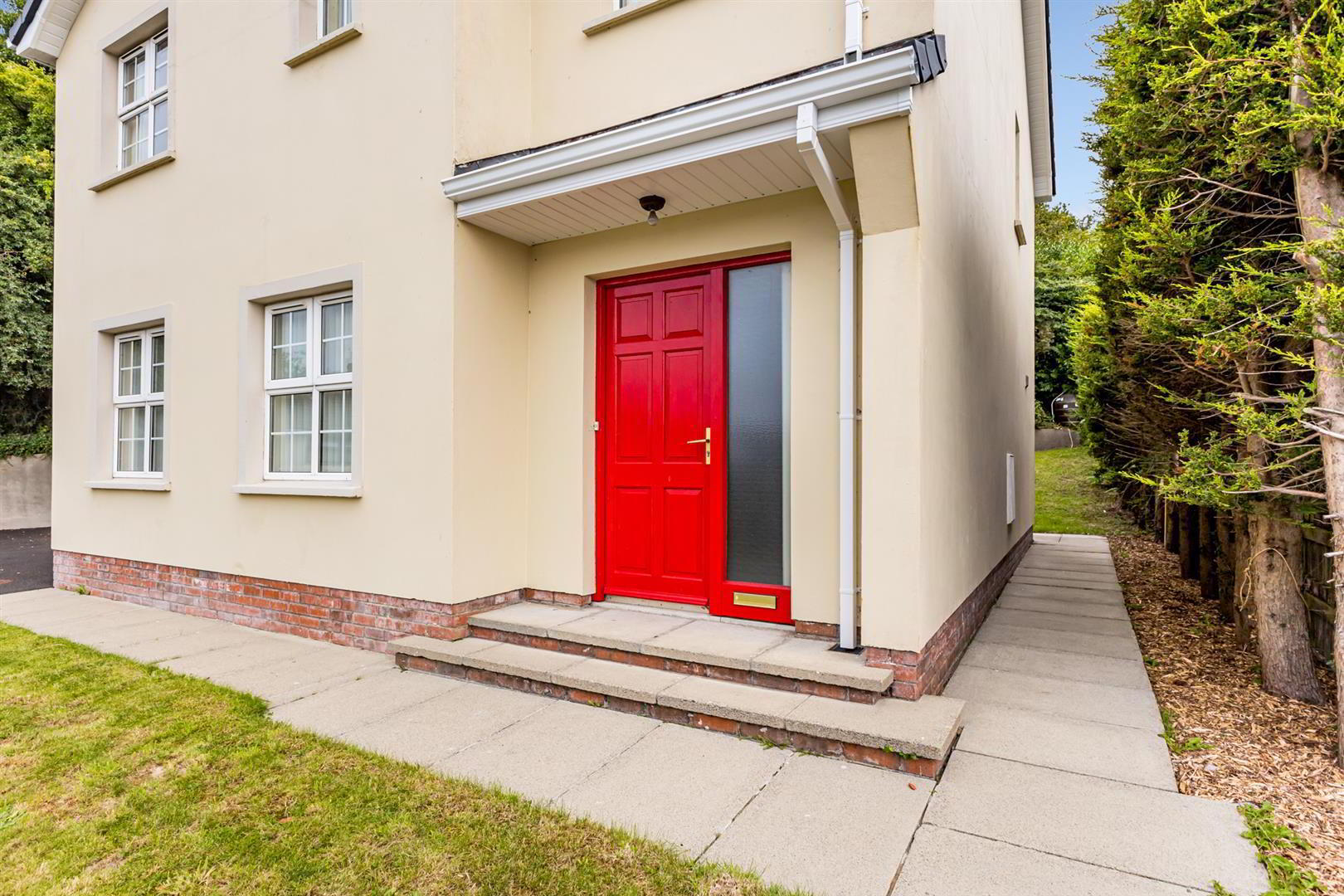
Additional Information
- Spacious three-bedroom home with a master ensuite.
- Additional main bathroom for family convenience.
- Elevated position offering privacy and presence.
- Large tarmac parking area
- Low-maintenance front and rear gardens
- Located in a thriving and welcoming town
- Close to many shops, cafes, and restaurants
- Excellent schools and recreational facilities nearby
- Strong transport links
- Ideal family home combining practical living with a desirable location
21 Manor Lodge in Magherafelt offers an excellent opportunity to acquire a three-bedroom detached home with a master ensuite. The property occupies an elevated site, providing a sense of privacy and presence within the neighbourhood. It includes a main bathroom and a master bedroom with ensuite, ideal for modern family living. A generous tarmac area to the side provides ample parking, while the front and rear gardens offer manageable green spaces, allowing for easy maintenance. New uPVC fascia and guttering recently fitted. The location combines convenience with community, being close to a variety of local amenities including schools, shops, recreational facilities, and transport links, ensuring everything you need is within easy reach. With its practical layout and convenient location, this home is an ideal choice for families seeking an accessible lifestyle in Magherafelt.
- Entrance Hall 2.41m x 3.58m (7'11 x 11'9)
- Airy entrance hall, wooden staircase with under stair storage. Neutral floor tiles and single radiator.
- Living Room 4.57m x 4.11m (15'0 x 13'6)
- Bright and spacious with 2 windows, 2 double radiators, TV point, marble and granite fireplace and wood laminate flooring.
- Kitchen 5.33m x 3.35m (17'6 x 11'0)
- A range of high and low level solid wood units with granite worktop and granite kitchen windowsill. Glass display units and wine rack. Tiled splashback. Oven with induction hob, extractor fan and integrated dishwasher. Room for freestanding fridge freezer. Double radiator
- WC 1.65m x 0.86m (5'5 x 2'10)
- Utility WC
- Utility Room 1.65m x 2.39m (5'5 x 7'10)
- Leads out to back garden. Vinyl wrapped units and worktop. Single radiator
- Landing 3.71m x 2.16m (12'2 x 7'1)
- Window at top of stairs with single radiator. Hotpress with shelving.
- Bathroom 2.69m x 2.01m (8'10 x 6'7)
- Main bathroom with modern white sanitary ware and whirlpool bath. Fully tiled with a neutral tile. Electric shower and single radiator.
- Master bedroom 3.28m x 3.28m (10'9 x 10'9)
- Master bedroom with en suite bathroom and built in storage. Single radiator, TV point and laminate wood flooring.
- Ensuite 1.24m x 2.01m (4'1 x 6'7)
- Fully tiled with a neutral tile. Electric shower and white sanitary ware.
- Bedroom 2 3.28m x 4.29m (10'9 x 14'1)
- Front facing double bedroom with wood laminate flooring. Single radiator.
- Bedroom 3 3.71m x 3.20m (12'2 x 10'6)
- Front facing bedroom with 2 windows and wood laminate flooring. Single radiator.


