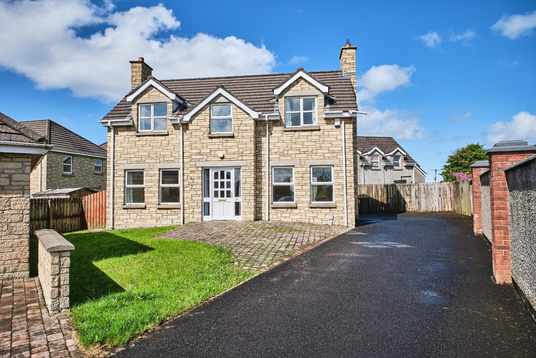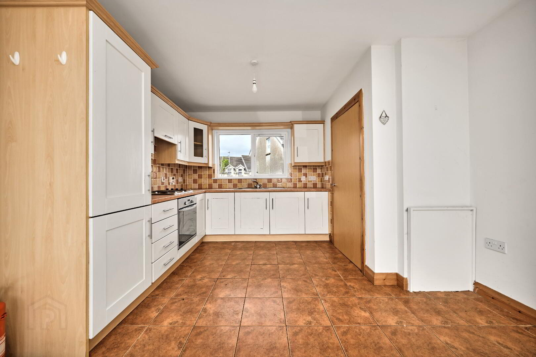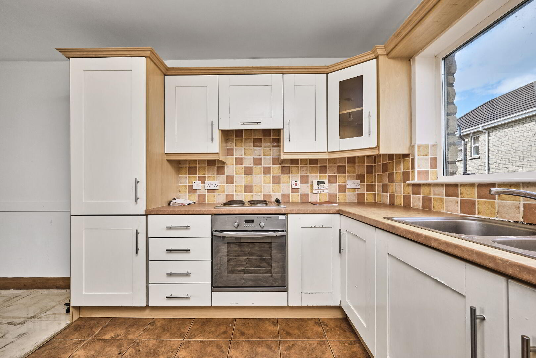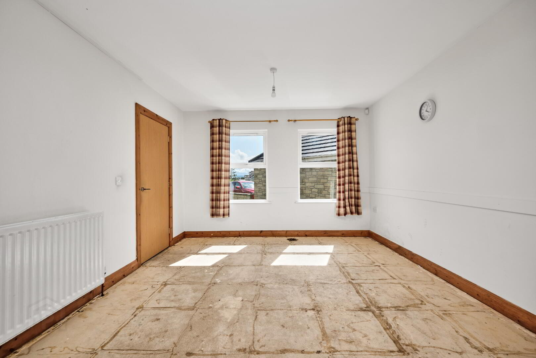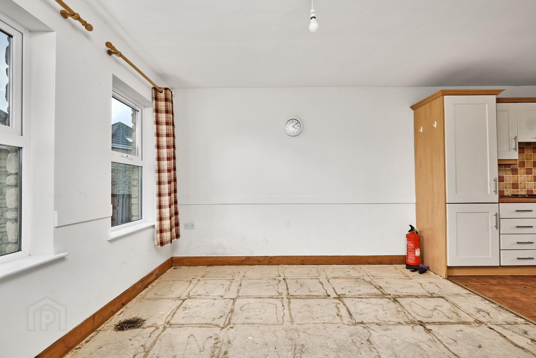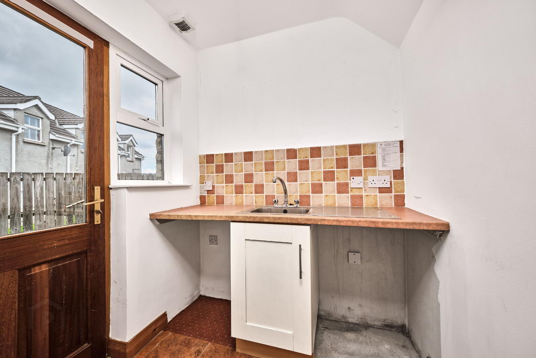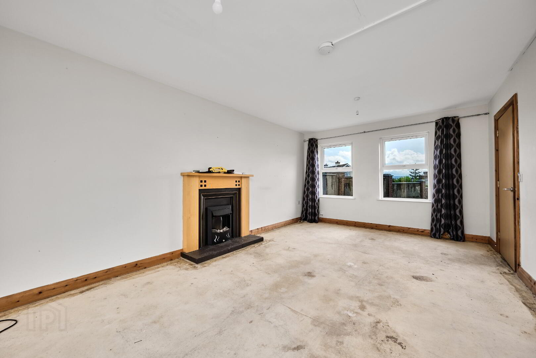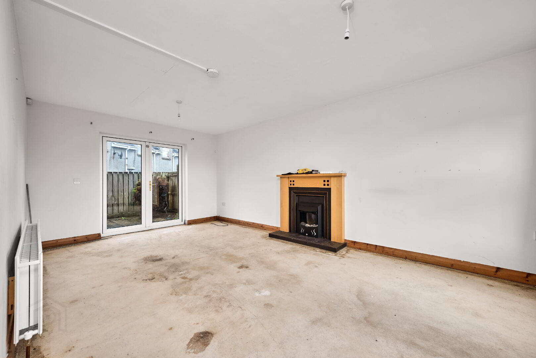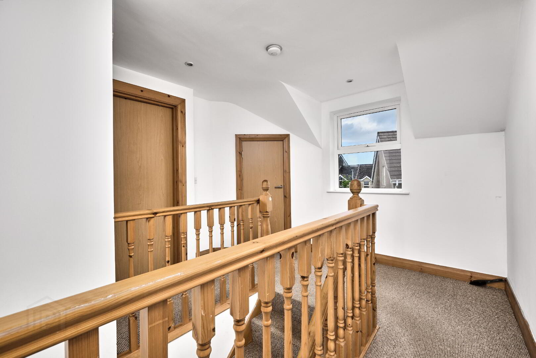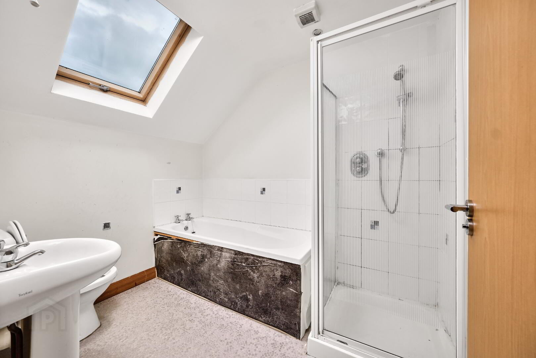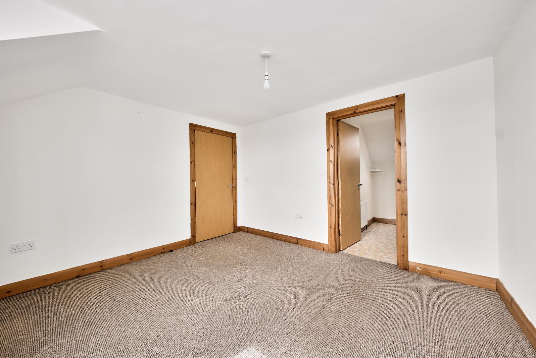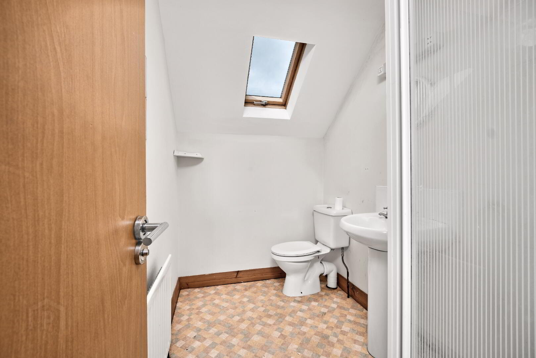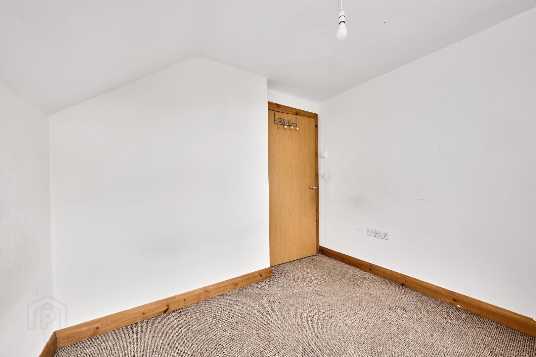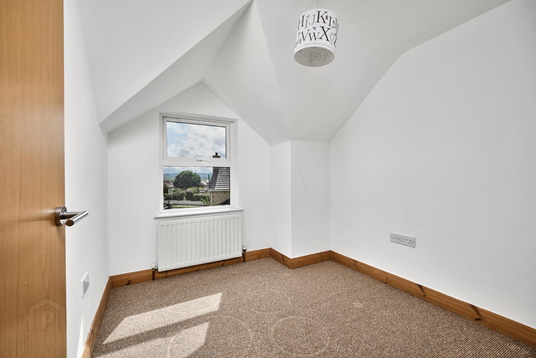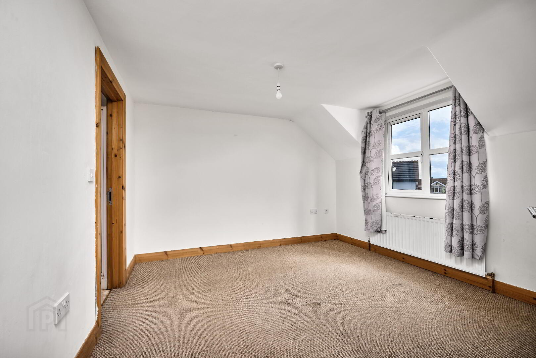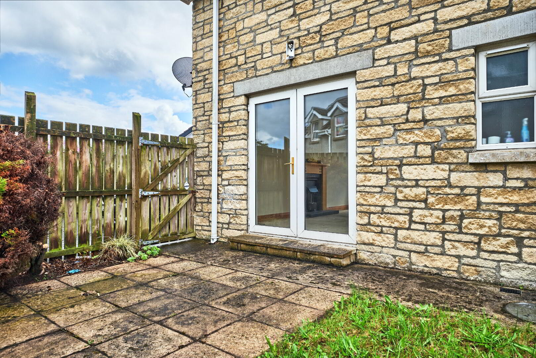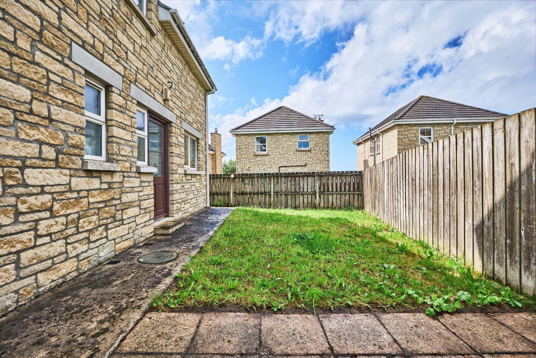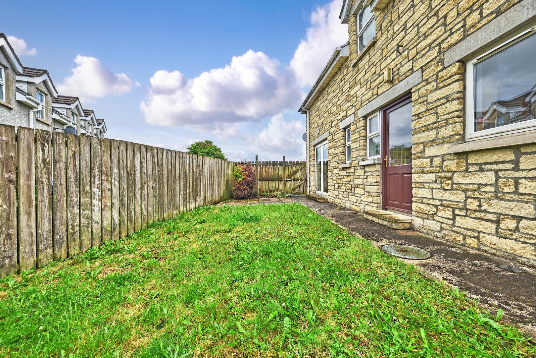21 Lissadell Mews,
Portstewart, BT55 7RW
4 Bed Detached House
Offers Over £270,000
4 Bedrooms
2 Bathrooms
1 Reception
Property Overview
Status
For Sale
Style
Detached House
Bedrooms
4
Bathrooms
2
Receptions
1
Property Features
Tenure
Not Provided
Energy Rating
Heating
Oil
Broadband Speed
*³
Property Financials
Price
Offers Over £270,000
Stamp Duty
Rates
£1,790.25 pa*¹
Typical Mortgage
Legal Calculator
Property Engagement
Views Last 7 Days
560
Views Last 30 Days
2,854
Views All Time
15,263
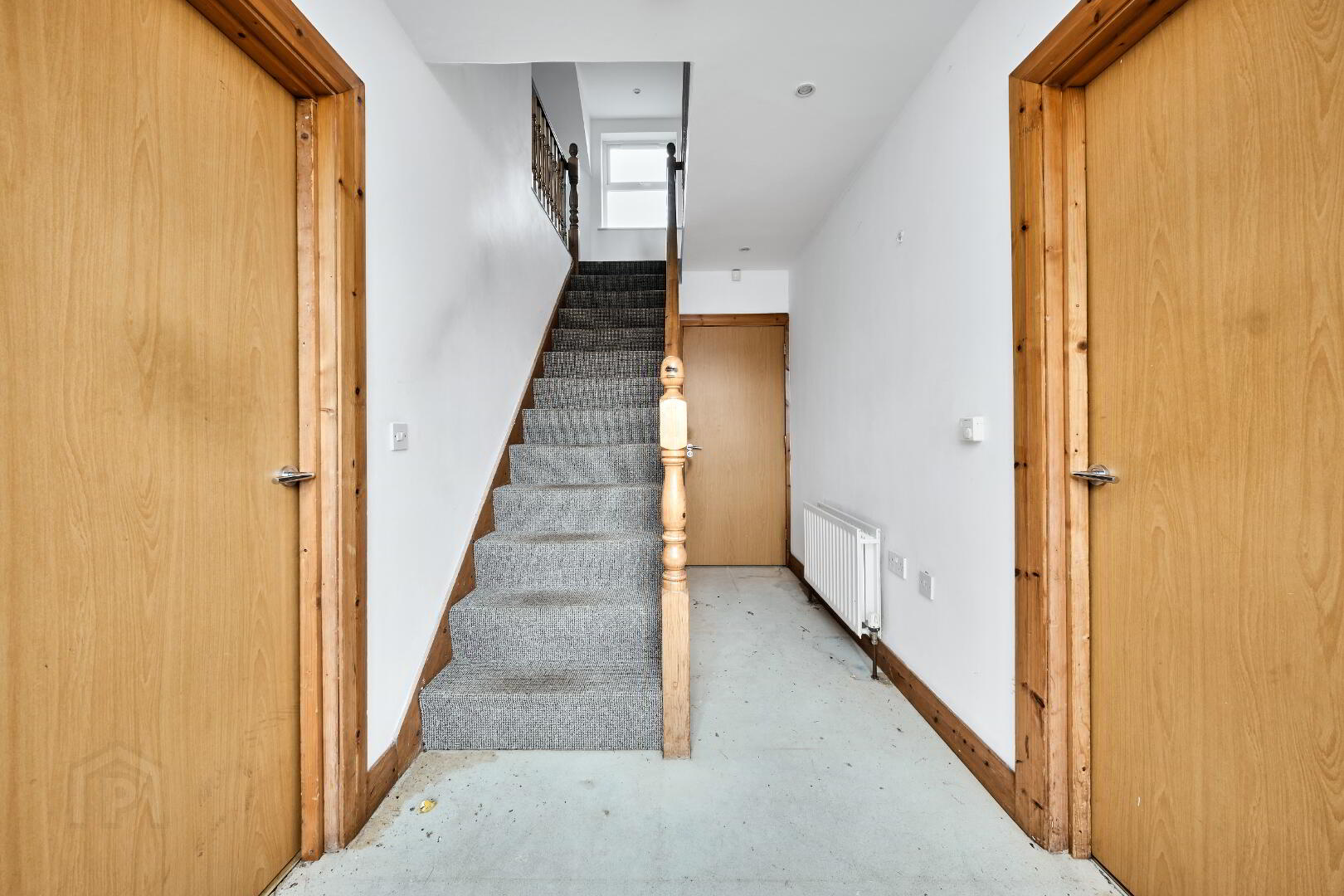
Additional Information
- Ground floor WC/Separate Utility
- Kitchen With Dining/Living Area
- Large Living Room With Patio Doors
- Bright & Airy Landing
- Four Bedrooms/Master With Ensuite
- Bathroom With Separate Shower Cubicle
- Oil Heating/PVC Double Glazed Windows
- Low Maintenance Gardens
- 10 Minute Walk To Portstewart Strand & Promenade
Enjoying an elevated position, this four bedroom detached property offers excellent accommodation on a private site, off the popular Mill Rd/Station Roads, only a short distance from Portstewart Strand.
The Strand has recently been crowned the best beach in the UK in this year’s Sunday Times guide, with judges noting the sense that it is “loved and cherished by the local community”.
The accommodation of the property comprises of, Entrance Hall, Separate WC, Kitchen with dining/living space to front, Utility room, Living room with fireplace, Bathroom and four bedrooms to the first floor. The main bedroom has an ensuite shower room.
Modern conveniences such as pvc double glazed windows and oil fired heating are installed.
This property shall certainly offer broad appeal, to those seeking a home for permanent residency or a holiday home for personal use or for letting out purposes. It is ideal with the much desired four bedroom provision and limited exterior maintenance requirements.
To view, please contact Selling Agent, Wilson Residential 028 4062 4400.
GROUND FLOOR ACCOMMODATION
Part glazed wooden Entrance Door with double glazed side screens.
Entrance Hall. Cloakroom with WC and wash hand basin. Understairs storage cupboard with door. Staircase to First Floor.
Kitchen With Dining/Living Area. 11’9 x 20’1. Or 3.63m x 6.15m.
Outlook to both rear and front. Range of high and low level units. Sink unit. Electric oven and hob with extractor above. Integrated fridge freezer. Dining Space/Living Space to front. Door to Utility Room from Kitchen.
Separate Utility Room. Range of cupboards. Sink unit. Plumbed for washing machine & space for tumble dryer. Part glazed wooden door to rear.
Spacious Living Room. 11’9 x 20’1. Or 3.63m x 6.15m.
Outlook to both front and rear. Fireplace. Patio doors at rear providing access to rear garden and patio area.
FIRST FLOOR ACCOMMODATION
Landing. Window to rear providing daylight to landing area. Hotpress. Access to roofspace.
Bathroom. 6’2 x 8’3 Or 1.91m x 2.53m.
Comprising of bath with splashback, WC, wash hand basin, separate shower cubicle.
Bedroom 1 With Ensuite. 11’9 x 12. Or 3.64m x 3.37m. Outlook to front.
Ensuite. WC, wash hand basin & separate shower cubicle.
Bedroom 2. 9’8 x 10’6 Or 3.00m x 3.24m. Outlook to front.
Bedroom 3. 9’0 x 7’8. Or 2.75m x 2.39m. Outlook to side.
Bedroom 4. 8’2 x 8’7. Or 2.50m x 2.66m. Outlook to front.
OUTSIDE
Tarmac driveway with parking for several cars with turning area to front.
Timber fencing to rear and side boundaries.
Low maintainenace garden to front/side and rear. Paved patio area. Oil tank & oil fired boiler.


