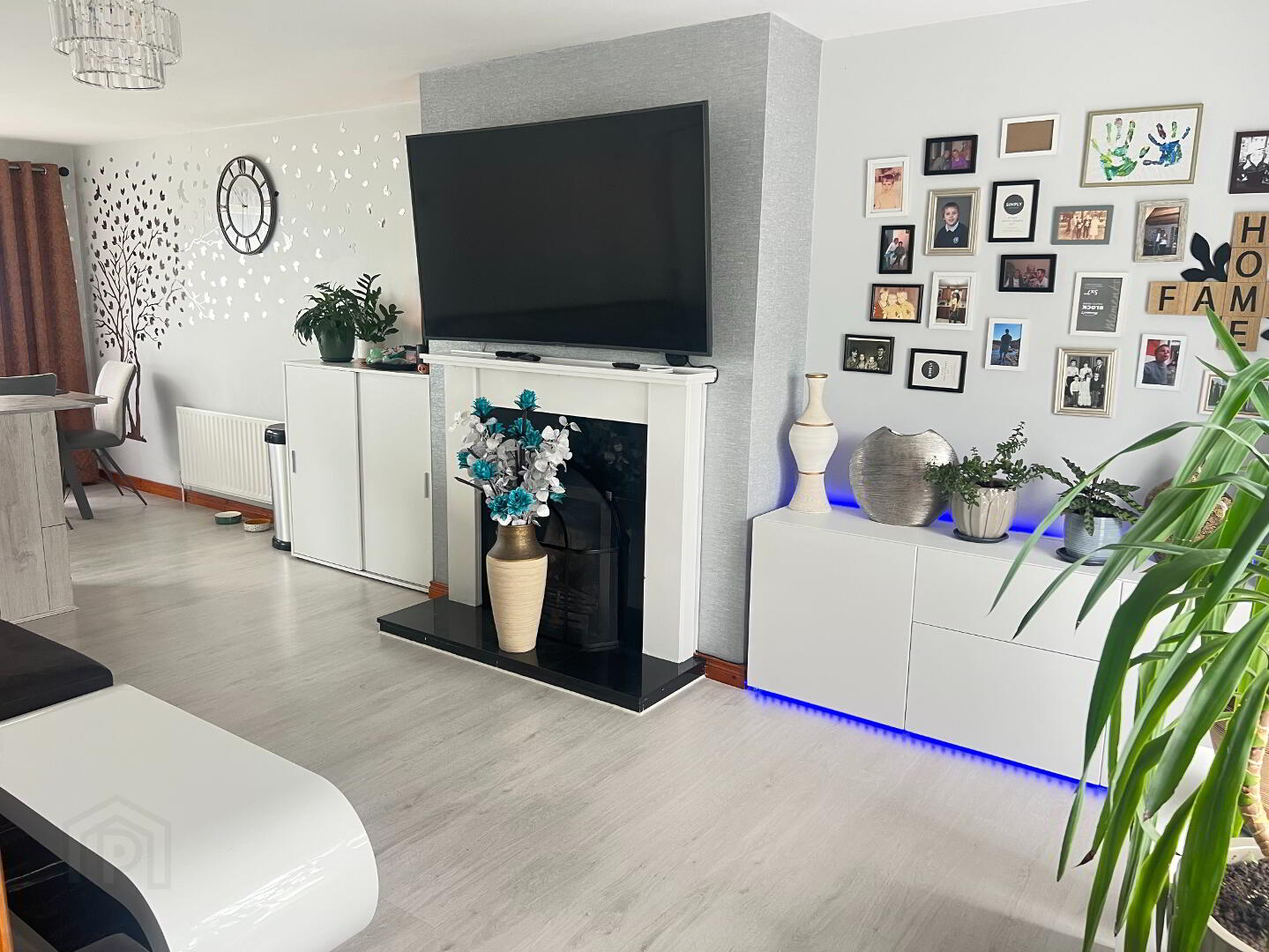21 Limefield Rise,
Craigavon, BT65 5BN
3 Bed Terrace House
Asking Price £124,950
3 Bedrooms
1 Bathroom
1 Reception
Property Overview
Status
For Sale
Style
Terrace House
Bedrooms
3
Bathrooms
1
Receptions
1
Property Features
Size
90 sq m (968.8 sq ft)
Tenure
Freehold
Heating
Oil
Broadband Speed
*³
Property Financials
Price
Asking Price £124,950
Stamp Duty
Rates
£791.93 pa*¹
Typical Mortgage
Legal Calculator
Property Engagement
Views Last 7 Days
54
Views Last 30 Days
475
Views All Time
3,061

This bright spacious three-bedroom Mid terrace residence is well presented throughout and provides excellent accommodation appealing to many buyers searching for their ideal home. The property is ideally located off the Drumgor Road, in the popular residential area of "Limefield Rise" close to primary and secondary schools, shops and all local amenities and within a short drive to M1 Motorway for those travelling for work, the Rushmere Shopping Centre or for Leisure and recreational purposes. To the rear is a private garden area with parking to the front. Early viewing highly recommended.
Accommodation comprises:
- Mid Terrace Townhouse
- 3 Bedrooms
- 1 Reception
- Oil Fired Central Heating
- Double Glazing
- Driveway to front
- Close to Local amenities
- Ideal Starter Home
- Immaculate Condition
- Private garden to rear
- Ideal commuter location
Accommodation Comprises:
Ground Floor:
Entrance Hallway: 1.684m x 5.173m
Pvc white front door with glazing. Laminated wooden floor. Carpeted staircase. Radiator cover.
Living Room: 4.061m x 3.554m
Family room with front view aspect. White Fireplace with cast iron inset and hearth. Laminated wooden floor.
Kitchen/Dining Room: 5.0904m x 4.025
White fitted units grey marble affect fitted worktop. Stainless steel single drainer sink unit. Partially tiled walls. Integrated hob/oven and extractor fan. Plumbed for washing machine and tumble dryer. Free standing fridge /freezer. Pvc white rear door with glazing leading to rear garden area.
First floor:
Bedroom 1: 2.792m x 2.025m
Single bedroom with front view aspect. Built in wardrobe. Laminated wooden floor.
Bedroom 2: 2.949m x 3.700m
Double bedroom with front view aspect. Laminated wooden floor.
Bedroom 3: 3.924m x 2.985m
Double bedroom with rear view aspect. Carpeted.
Bathroom: 2.045m x 2.702m
Three-piece white suite to include wash hand basin, bath unit with shower over and low flush wc. White vanity unit with ceramic sink. Fully tiled floor and walls. Hotpress. Laminated wooden floor.
Outside:
Enclosed rear garden area. Paved walkway to rear door. Decking area. Small lawn area. Shrubbery. Gated and fenced boundary. Gravel driveway to the front.














