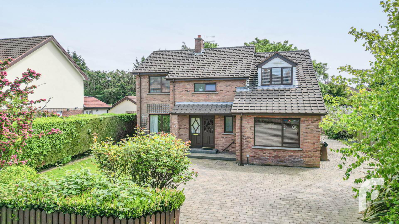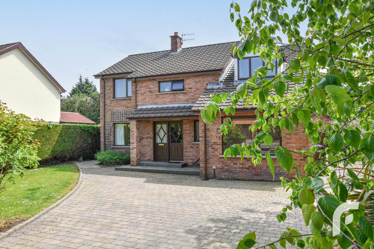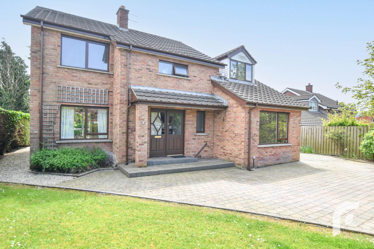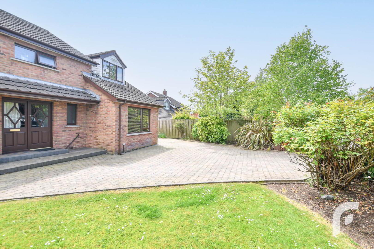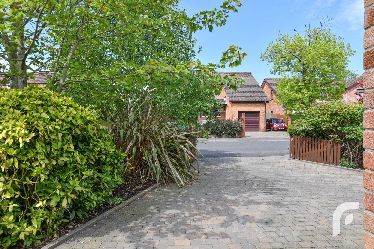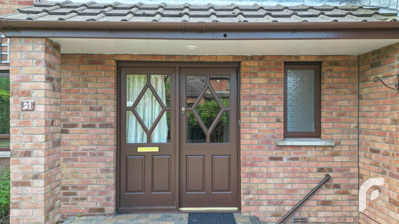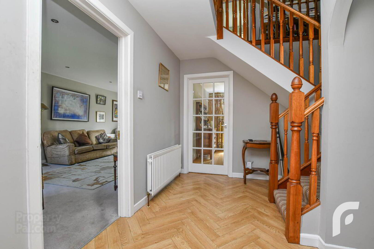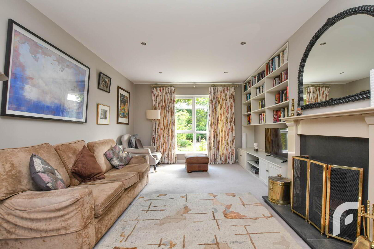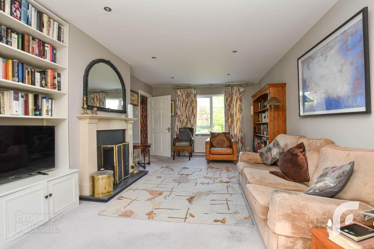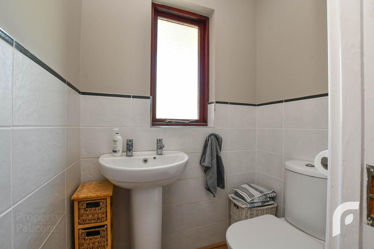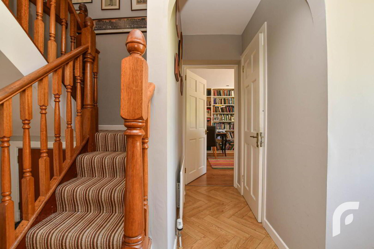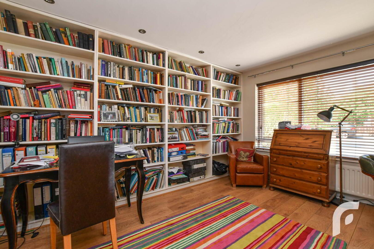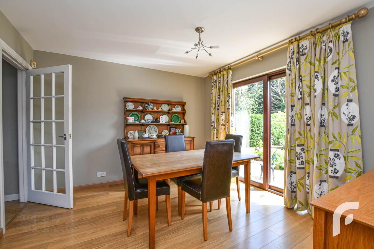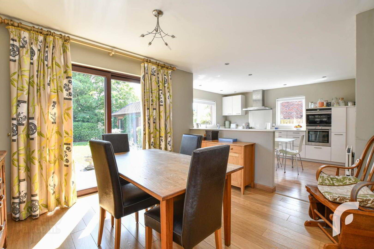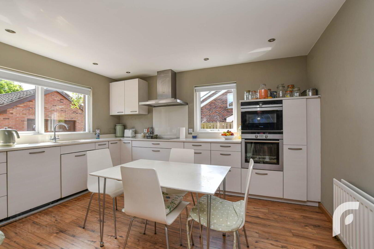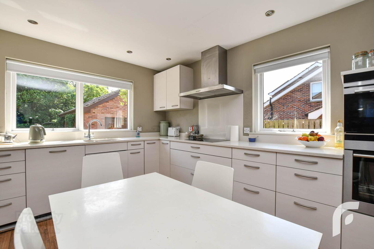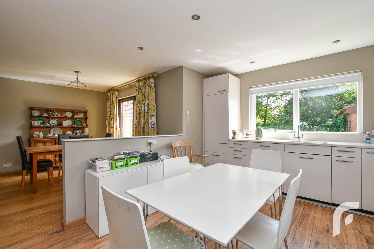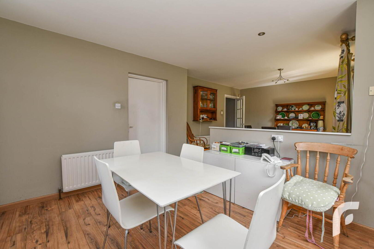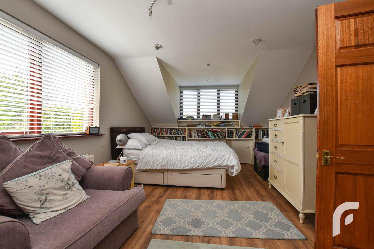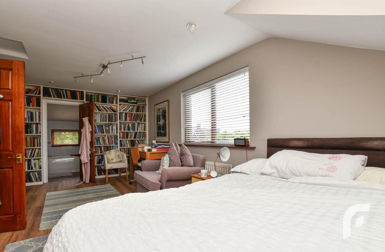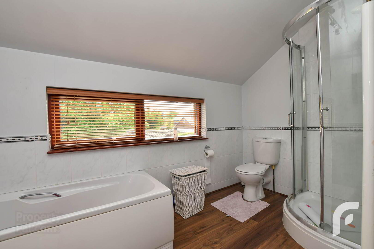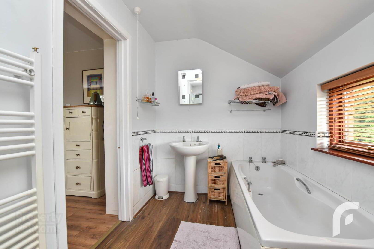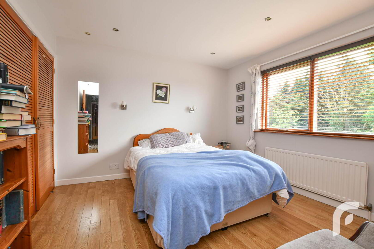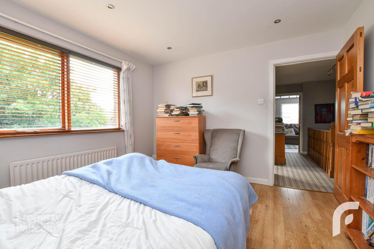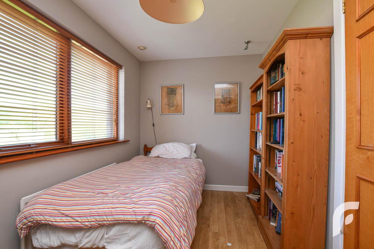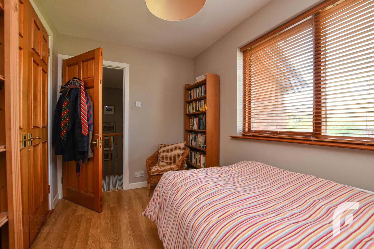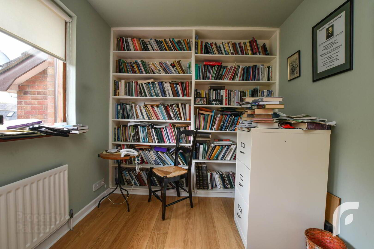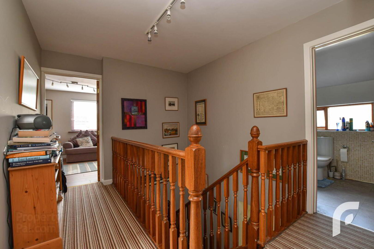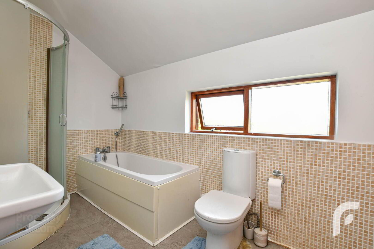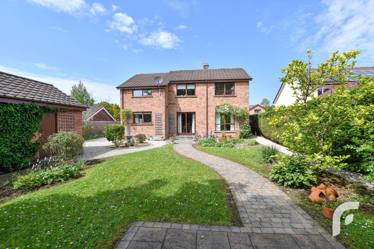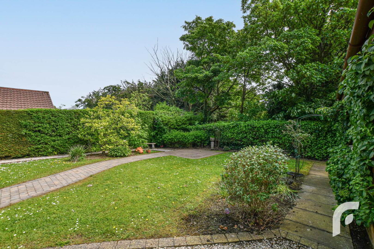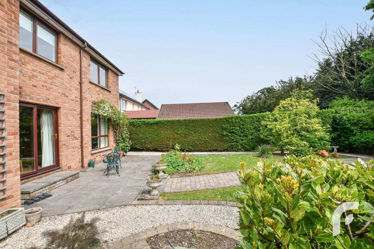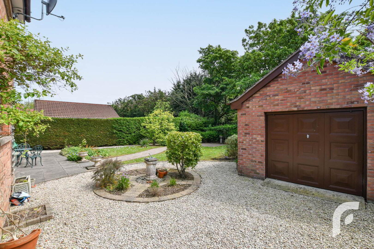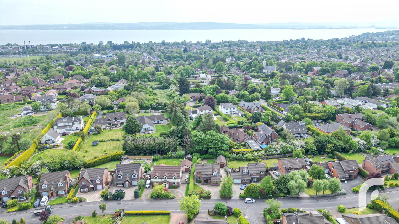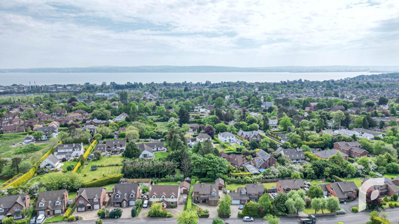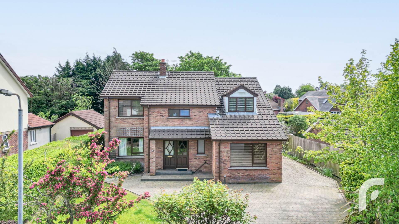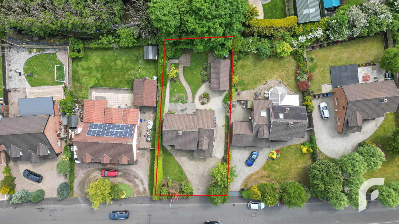21 Jordanstown Heights,
Jordanstown, Newtownabbey, BT37 0NN
4 Bed Detached House
Offers Around £375,000
4 Bedrooms
3 Bathrooms
3 Receptions
Property Overview
Status
For Sale
Style
Detached House
Bedrooms
4
Bathrooms
3
Receptions
3
Property Features
Tenure
Leasehold
Heating
Oil
Broadband
*³
Property Financials
Price
Offers Around £375,000
Stamp Duty
Rates
£1,870.25 pa*¹
Typical Mortgage
Legal Calculator
In partnership with Millar McCall Wylie
Property Engagement
Views All Time
3,886
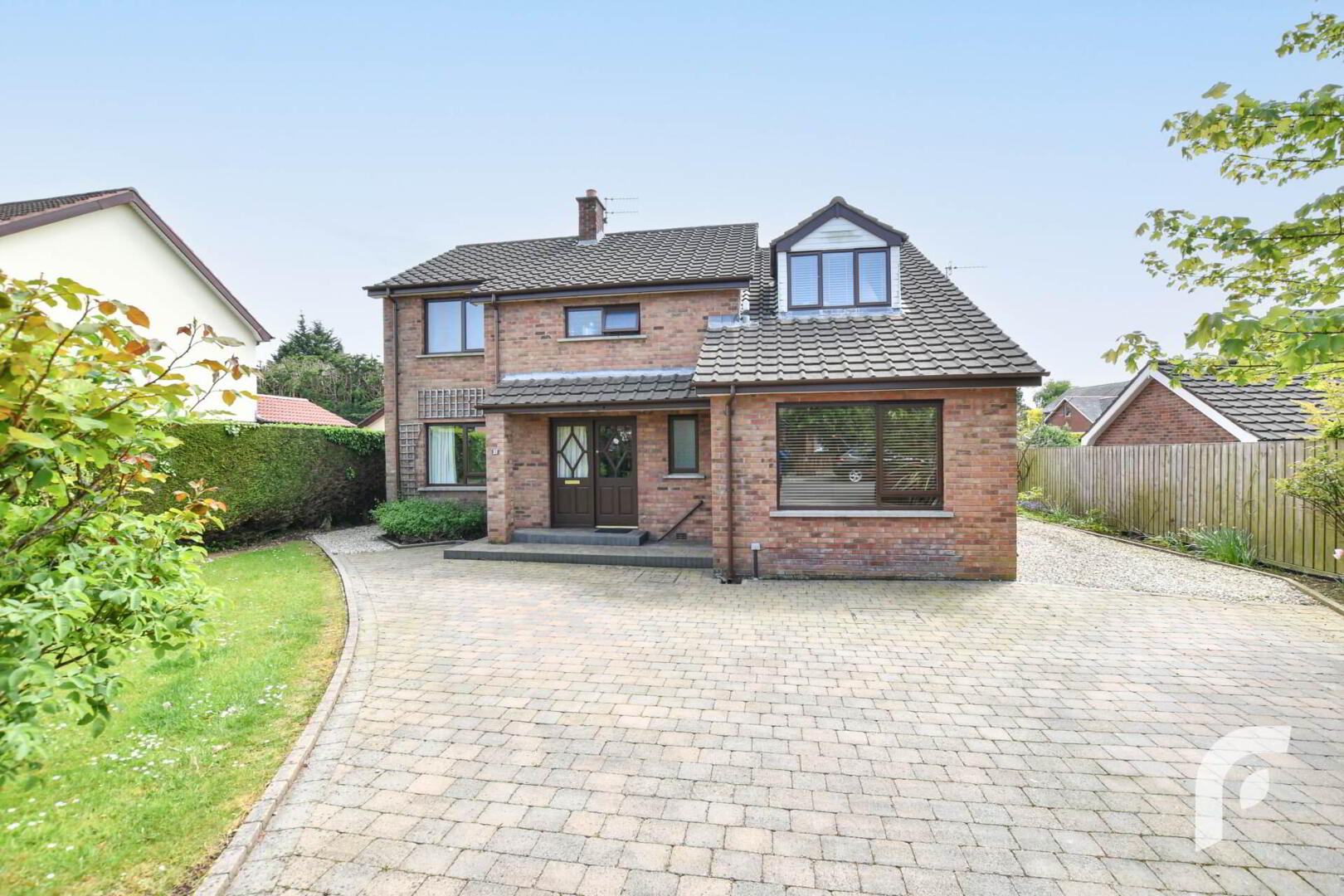
Features
- Chain-free property!
- Detached House in a desirable part of Jordanstown
- Four well allocated bedrooms (master with ensuite)
- Two main reception rooms (potential third reception room used as office/study)
- Open plan kitchen/dining room - modern fitted kitchen
- Downstairs WC + Utility room
- Detached garage + block paving driveway suitable for parking multiple vehicles
- Generous front and rear landscaped gardens
- 10-min drive from Belfast + Carrickfergus
- Ideal forever/family home!
The ground floor of the property comprises hallway through to lounge, open plan kitchen/dining room, utility room, office/study, WC, and storage cupboard. Upstairs there are four well allocated bedrooms, the master of which offers an ensuite, and there is also a family bathroom. Externally, at the front of the property, there is a large block paved driveway suitable for parking multiple vehicles, with a grass lawn and shrubbery. To the rear, is a sizeable landscaped garden finished in block paving with grass lawn. It is useful to learn that the original integrated garage was converted, and a new detached garage was built to the rear.
Although some cosmetic upgrades may be required throughout, this property would make an ideal forever home for a family. This vendors have owned this property since it was built and they have already secured their ongoing purchase. Please contact us to arrange a viewing at your earliest convenience via an email enquiry or by calling 028 9099 4444.
-
Hallway - 12`4` x 11`
Toilet - 3`2` x 4`9`
Storage - 2`10` x 2`3`
Lounge - 20`6` x 11`7`
Dining Room - 10`11` x 11`
Kitchen - 12`4` x 13`7`
Open Plan - 23`3` x 13`7`
Utility - 11`7` x 5`8`
Office/Front Living Room - 13`7` x 11`1`
Landing - 11`5` x 9`
Storage 6`10` x 1`10`
Bedroom 1 - 21`6` x 11`4`
Ensuite - 6` x 11`4`
Bedroom 2 -11` x 11`9`
Storage - 5`6` x 1`10`
Bedroom 3 - 7`8` x 11`5`
Bedroom 4 - 7`1` x 11`9`
Bathroom - 6`4` x 10`11`
Garage 21`6` x 12`5`
-
*EPC Pending*
Notice
Please note we have not tested any apparatus, fixtures, fittings, or services. Interested parties must undertake their own investigation into the working order of these items. All measurements are approximate and photographs provided for guidance only.


