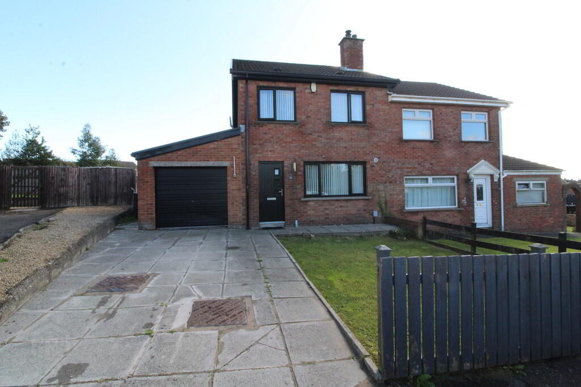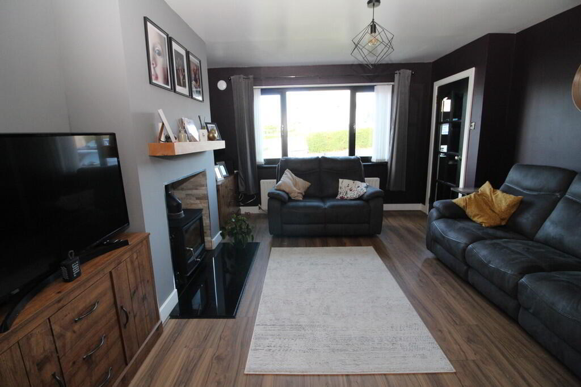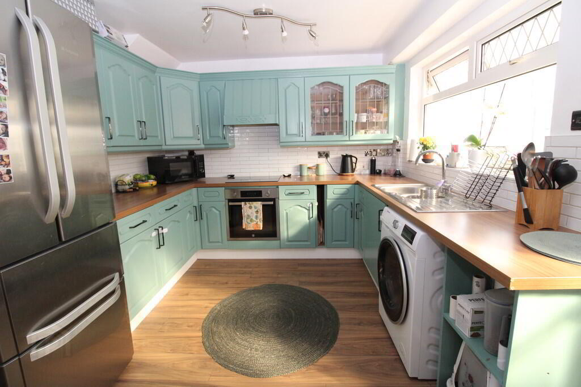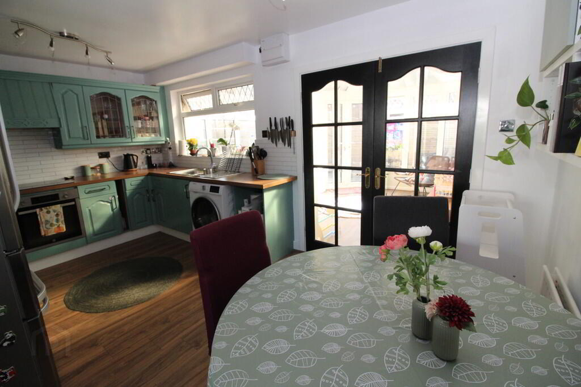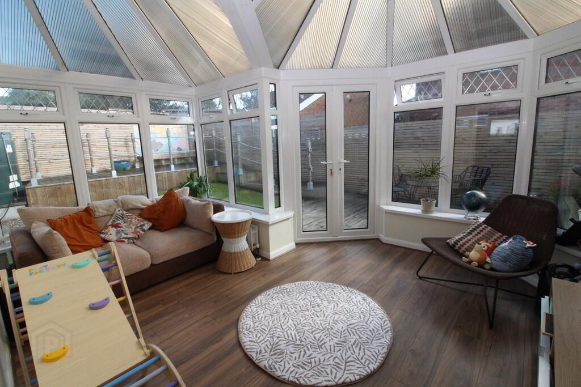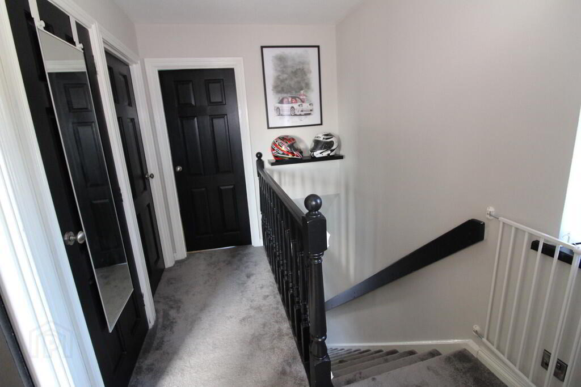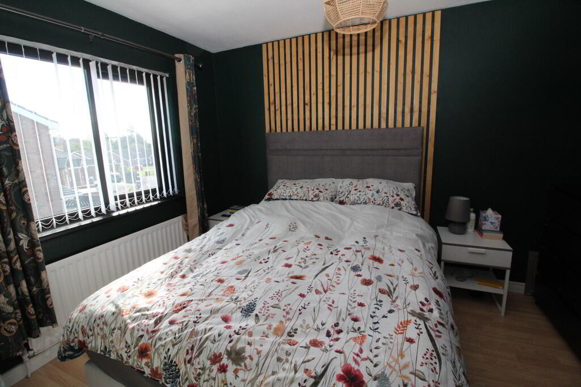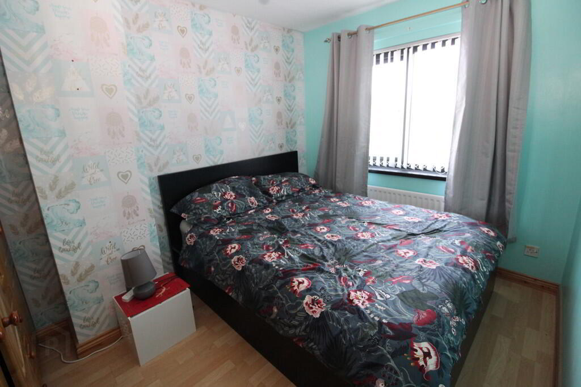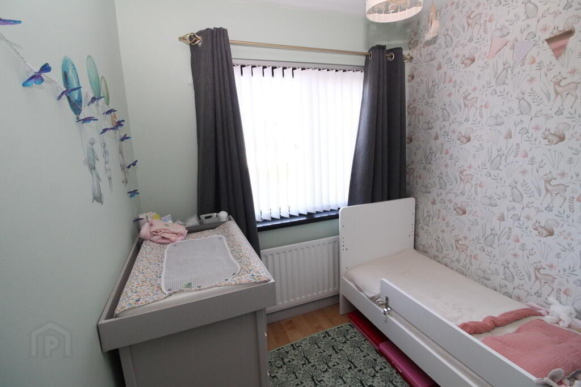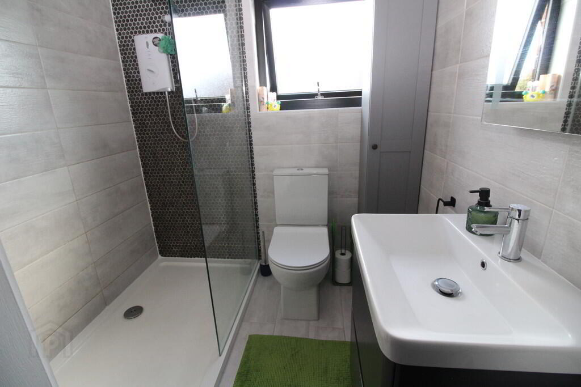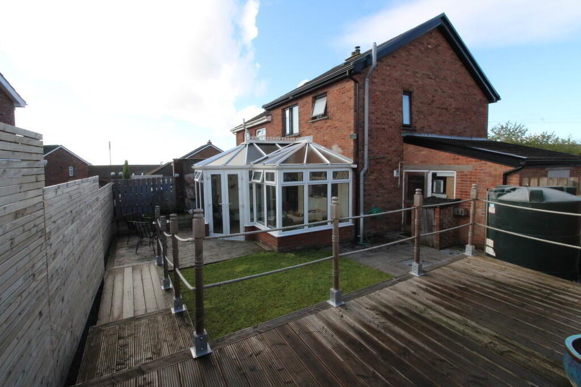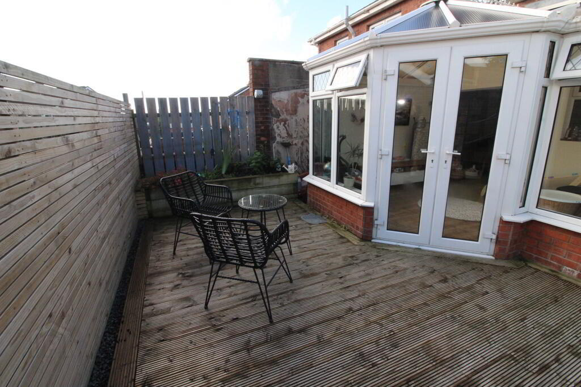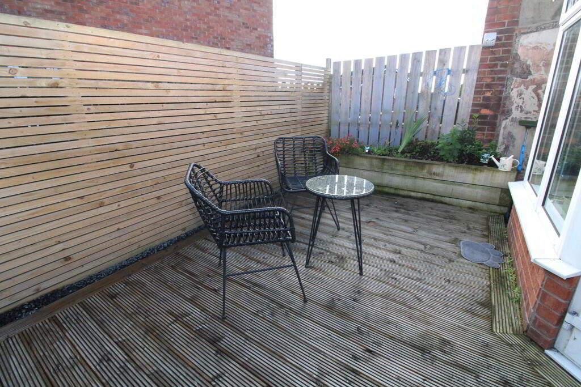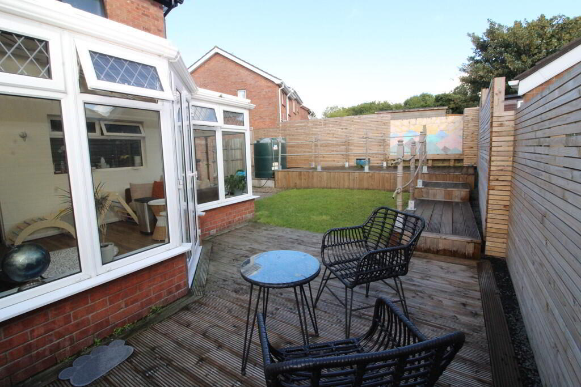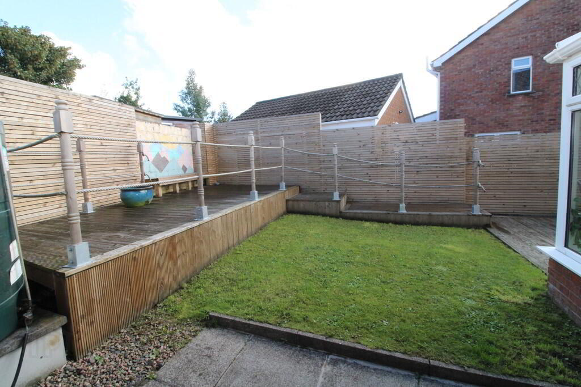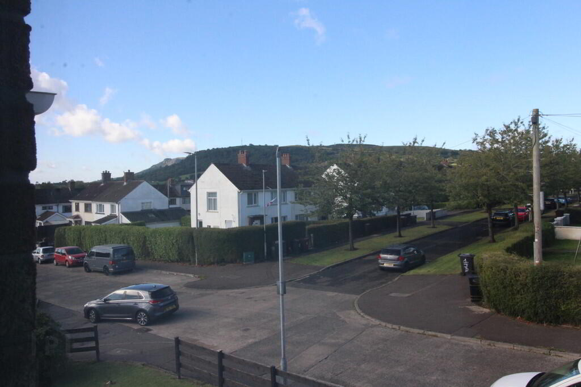21 Jennings Park,
Newtownabbey, BT37 0NB
3 Bed Semi-detached House
Offers Over £164,950
3 Bedrooms
1 Bathroom
1 Reception
Property Overview
Status
For Sale
Style
Semi-detached House
Bedrooms
3
Bathrooms
1
Receptions
1
Property Features
Tenure
Not Provided
Energy Rating
Broadband Speed
*³
Property Financials
Price
Offers Over £164,950
Stamp Duty
Rates
£671.37 pa*¹
Typical Mortgage
Legal Calculator
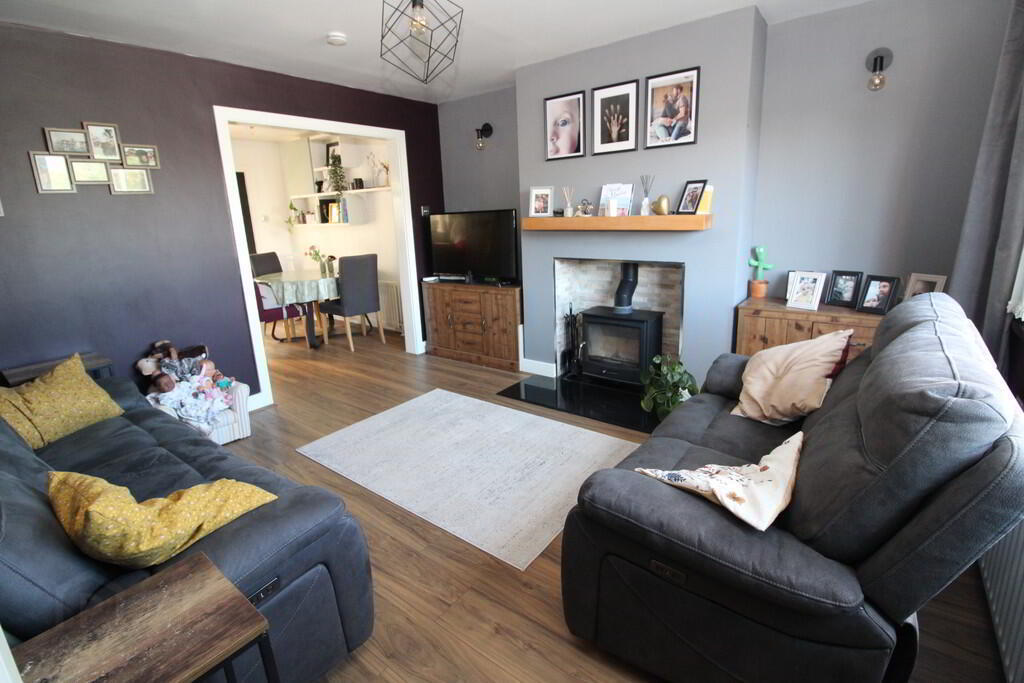
Additional Information
- Semi detached villa in popular residential location
- 3 Bedrooms
- Lounge with multi fuel stove through to:
- Fitted kitchen open plan to casual dining area with French doors to:
- Double glazed conservatory
- Deluxe shower room
- Double glazing in uPVC frames (installed 30.03.23))
- Oil fired central heating/ Integral garage
- Cavity wall insulation and roofspace insulation (both signed off 5/12/23)
- Enclosed garden to rear in lawn, decking and patio area
A beautifully presented semi-detached villa in a highly popular residential area. This home has been recently decorated throughout and offers a warm and inviting interior, perfect for first-time buyers or young families. Step inside to a bright and comfortable lounge featuring a multi-fuel stove, creating a cosy focal point and ideal space to relax. The lounge opens into a modern kitchen/diner, with ample space for dining and entertaining. French doors lead to a spacious conservatory, providing an additional living area with garden views - perfect for all-year-round enjoyment The property also benefits from an attached garage, recently installed double glazing, as well as cavity wall and roofspace insulation for improved energy efficiency. An enclosed rear garden with paving and decking offers space for families or entertaining. This is a prime first-time buy offering both comfort and convenience in a move-in-ready condition. Early viewing is highly recommended.
GROUND FLOORENTRANCE HALL Laminate wood flooring, composite front door
LOUNGE 13' 1" x 12' 6" (3.99m x 3.81m) Laminate wood flooring, hole in wall style fireplace with multi fuel stove, solid granite hearth, hard wood floating mantlepiece.
KITCHEN 15' 8" x 9' 9" (4.78m x 2.97m) Range of high and low level units, round edge worksurfaces, single drainer stainless steel sink unit with mixer tap, vegetable sink, built in stainless steel oven and hob, glazed display units, plumbed for washing machine, wall tiling, laminate wood flooring.
Open plan casual dining area.
CONSERVATORY 14' 6" x 9' 8" (4.42m x 2.95m) Laminate wood flooring
FIRST FLOOR
LANDING Hot press with insulated copper cylinder, access to roofspace
BEDROOM (1) 11' 8" x 8' 11" (at max) (3.56m x 2.72m) Laminate wood flooring, feature panelled wall
BEDROOM (2) 11' 3" x 8' 3" (3.43m x 2.51m) Laminate wood flooring
BEDROOM (3) 7' 9" x 7' 1" (2.36m x 2.16m) Including built in robe, laminate wood flooring
BATHROOM Modern shower room, comprising walk in shower area with feature wall tiling, Mira electric shower, vanity unit sink, low flush W/C, ceramic tiled flooring, downlighters
OUTSIDE Front: in lawn
Side: paved driveway
Rear: enclosed garden to rear, in lawn, paved patio area, raised decked patio area, feature slatted fence, uPVC fascia and rainwater goods, PVC oil storage tank
ATTACHED GARAGE 16' 11" x 9' 11" (5.16m x 3.02m) Roller door, light and power


