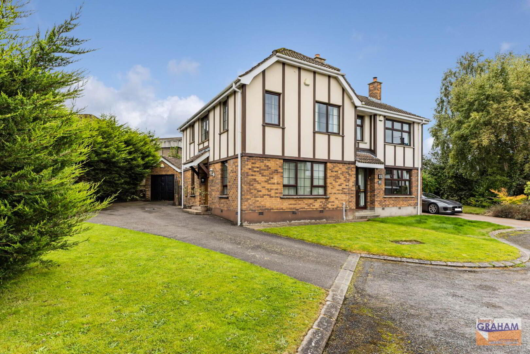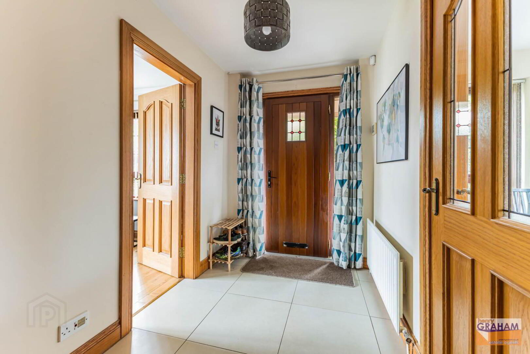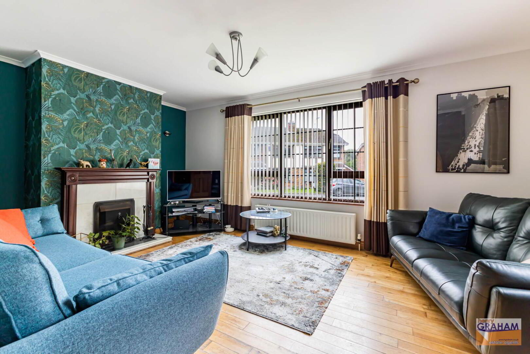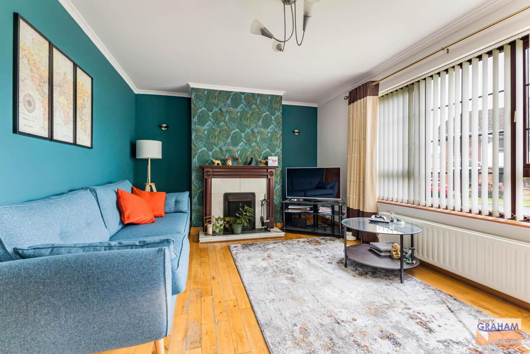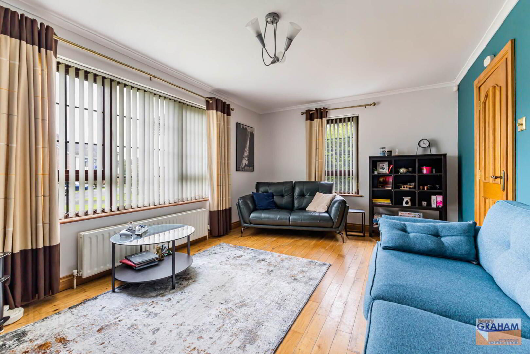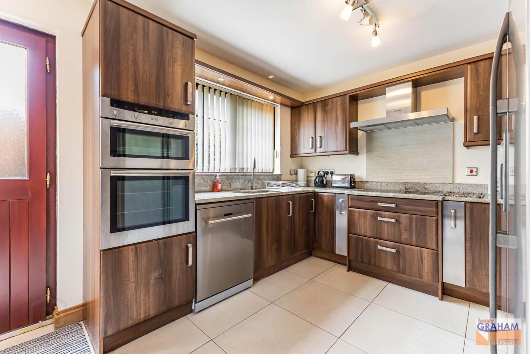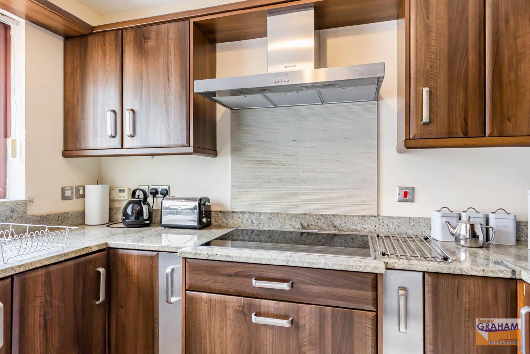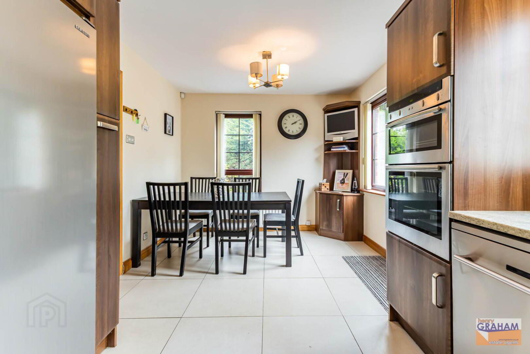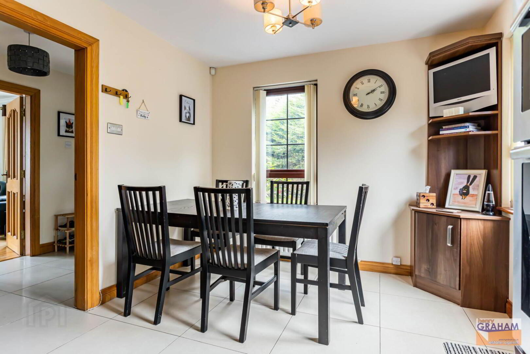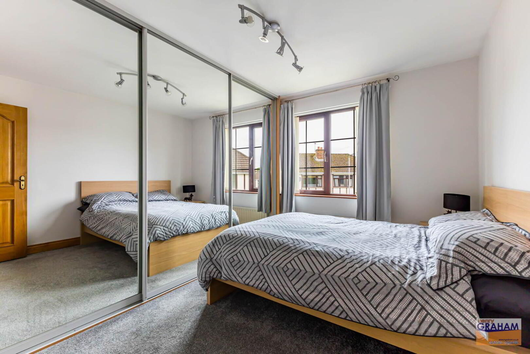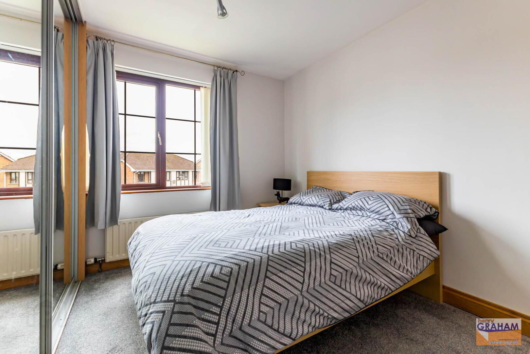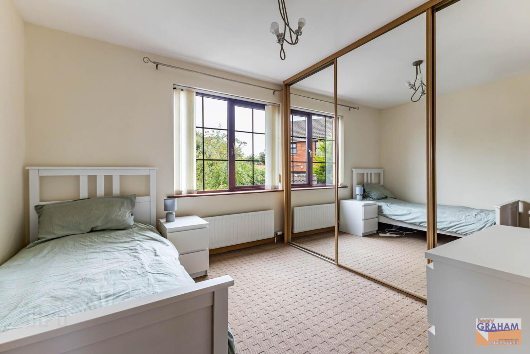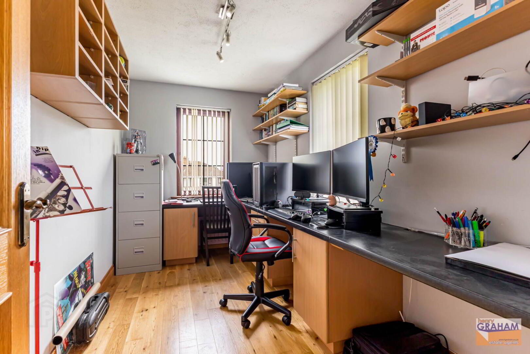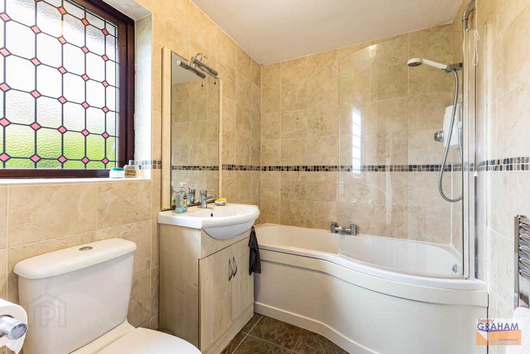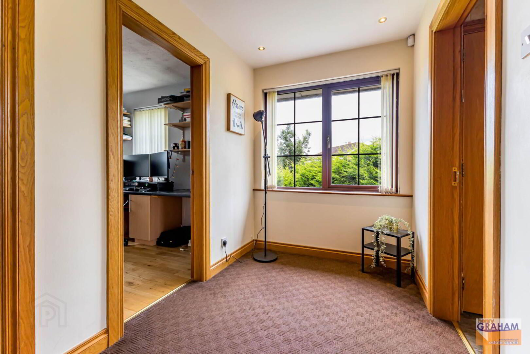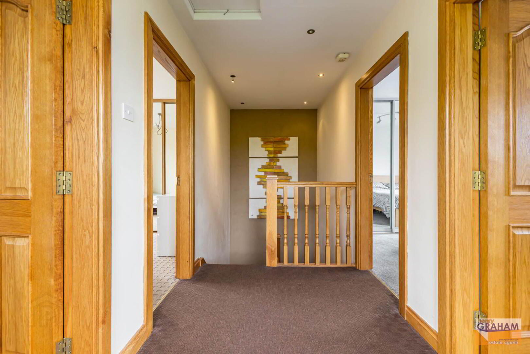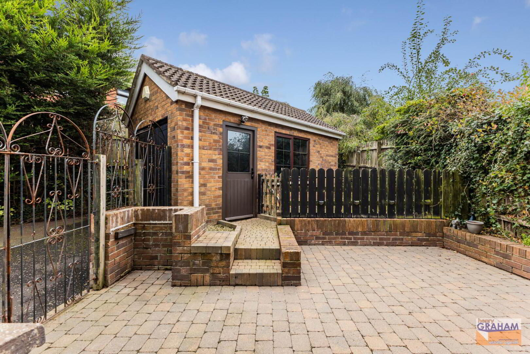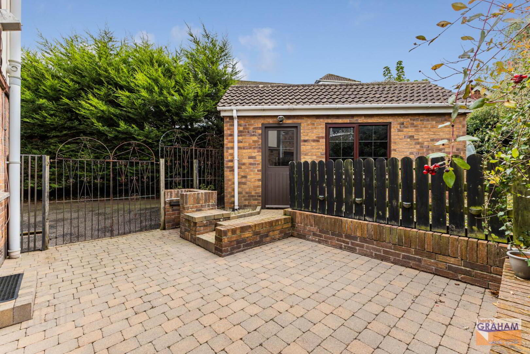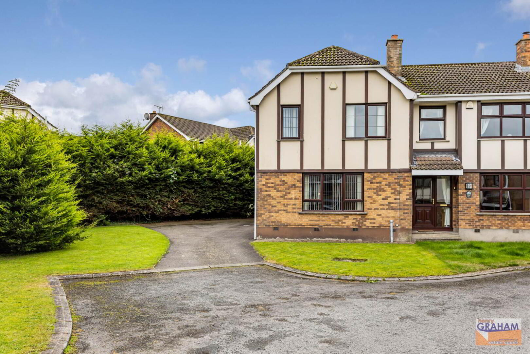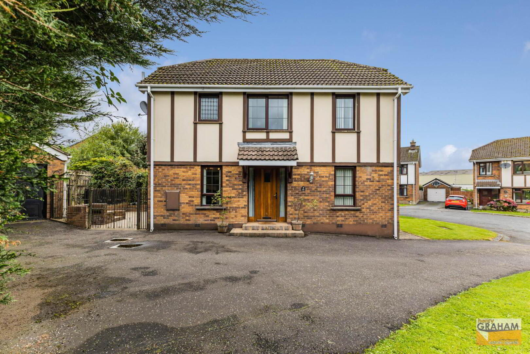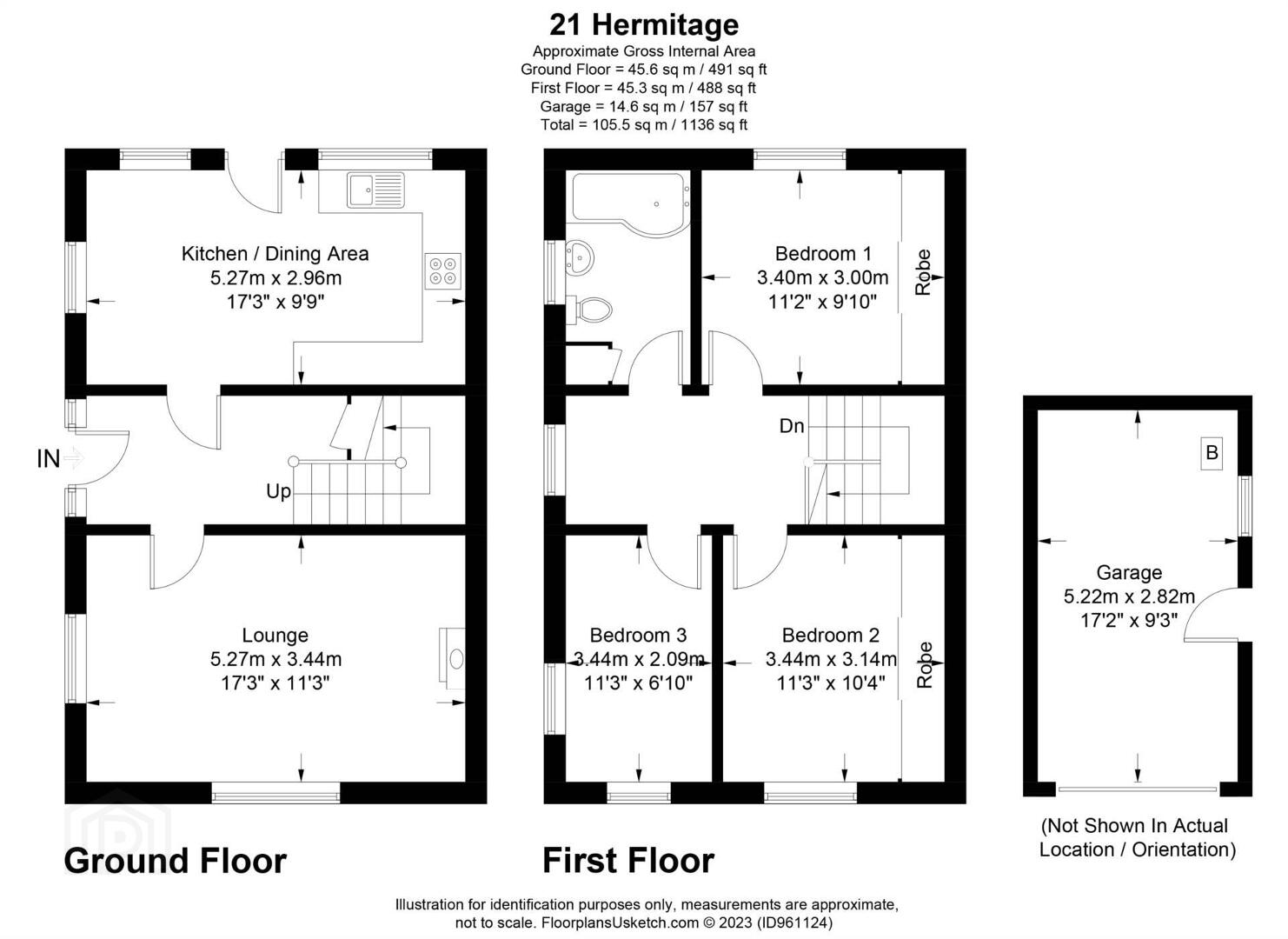21 Hermitage,
Culcavy, Hillsborough, BT26 6RJ
3 Bed Semi-detached House
Offers Around £210,000
3 Bedrooms
1 Bathroom
1 Reception
Property Overview
Status
For Sale
Style
Semi-detached House
Bedrooms
3
Bathrooms
1
Receptions
1
Property Features
Size
89 sq m (958 sq ft)
Tenure
Leasehold
Energy Rating
Heating
Oil
Broadband Speed
*³
Property Financials
Price
Offers Around £210,000
Stamp Duty
Rates
£955.29 pa*¹
Typical Mortgage
Legal Calculator
In partnership with Millar McCall Wylie
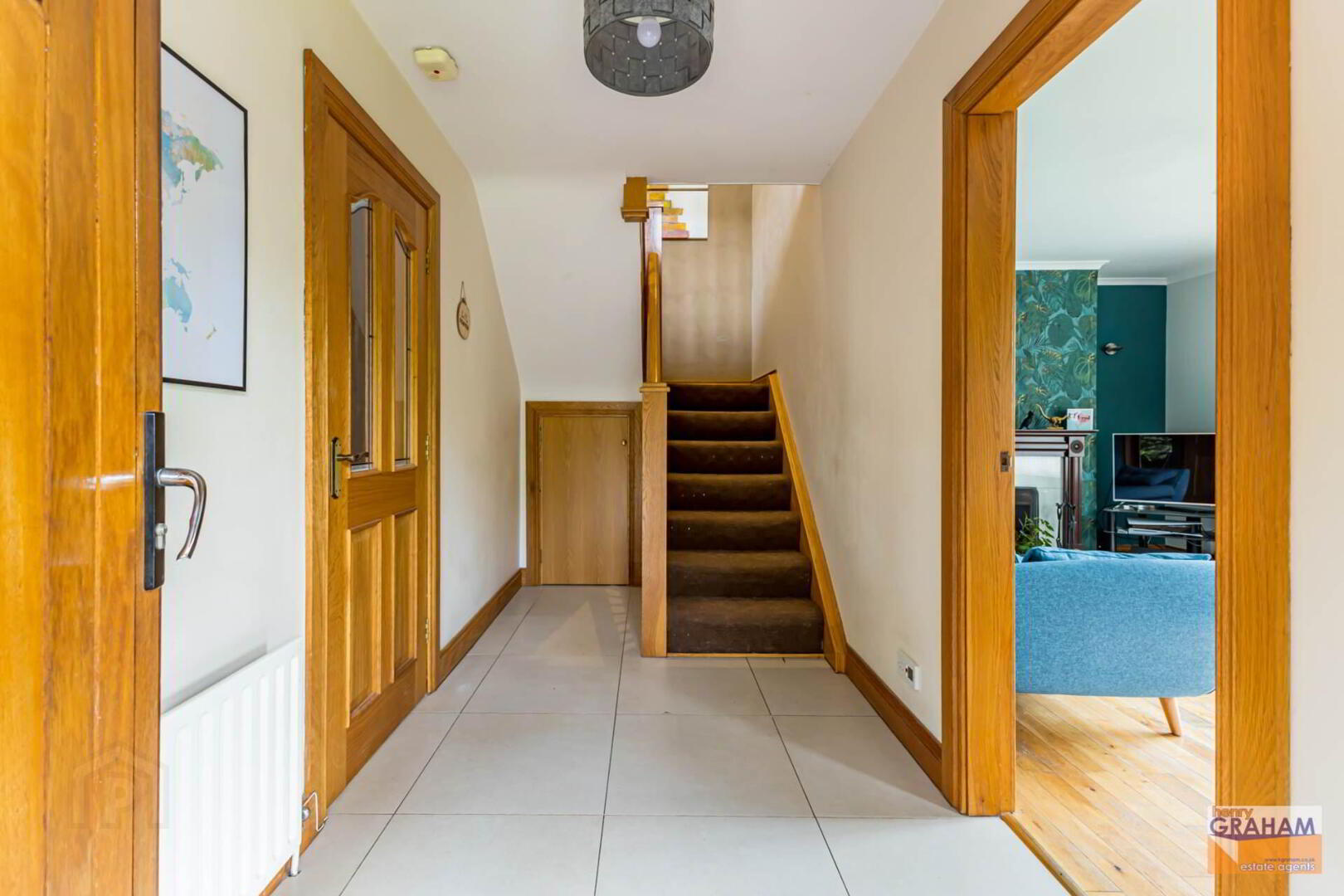 A Most Outstanding And Exceptionally Well Presented Semi Detached Property Occupying A Prime End Of Cul De Sac Setting Within This Popular Location Close To Hillsborough, Sprucefield And Lisburn
A Most Outstanding And Exceptionally Well Presented Semi Detached Property Occupying A Prime End Of Cul De Sac Setting Within This Popular Location Close To Hillsborough, Sprucefield And LisburnSpacious Lounge With Attractive Fireplace And Oak Floor
Luxury Walnut Effect Fitted Kitchen And Dining Area With Integrated Appliances And Granite Worktops
Three Good Sized Bedrooms (Two With Range Of Built In Robes)
Luxury Bathroom With White Suite, Aqualisa Power Shower And Travertine Effect Wall Tiles
Front And Side Gardens Laid In Lawns / Tobermore Brick Set Patio Area
Detached Brick Garage / Asphalt Driveway And Parking Space
Oil Fired Central Heating System
PVC Double Glazed Windows
Oak Internal Doors And Joinery
This superb property offers an excellent specification and perfect location for those seeking the ideal starter home, we strongly recommend early viewing
ENTRANCE HALL:
Porcelain tiled floor. Hardwood entrance door and double glazed side panel. Storage under stairs.
LOUNGE: - 5.27m (17'3") x 3.47m (11'5")
Marble fireplace with mahogany surround. Marble and granite hearth. Oak floor.
LUXURY WALNUT FITTED KITCHEN/DINING AREA: - 5.27m (17'3") x 2.96m (9'9")
Excellent range of high and low level units. Granite worktops and upstands. Bowl and a half stainless steel sink unit with mixer tap. Integrated double oven and Neff touch control ceramic hob. Hotpoint extractor hood in stainless steel canopy above. Porcelain tiled floor. Plumbed for dishwasher. Space for American style fridge freezer.
FIRST FLOOR:
Landing with recessed spotlights.
BEDROOM (1): - 3.04m (10'0") x 3m (9'10")
Measurement to include range of built in robes with sliding mirror doors.
BEDROOM (2): - 3.44m (11'3") x 3.14m (10'4")
Measurement to include range of built in robes with sliding mirror doors.
BEDROOM (3): - 3.44m (11'3") x 2.09m (6'10")
Built in desk and drawer units. Oak floor.
LUXURY TILED BATHROOM:
White suite. Panelled shower bath. Shower screen. Aqualisa power shower. Vanity unit with wash hand basin and mono style mixer tap. Close couple low flush wc. Travertine effect tiled walls. Ceramic tiled floor. Chrome finish heated towel rail Hotpress.
OUTSIDE:
Prime end of cul-de-sac setting. Front and side gardens laid in lawns. Asphalt driveway and parking space. Tobermore brickset patio area to rear. PVC oil storage tank. Outside tap and light.
DETACHED BRICK GARAGE: - 5.22m (17'2") x 2.82m (9'3")
Light and power. Plumbed for washing machine. Oil fired boiler.
TENURE:
We have been advised the tenure for this property is leasehold and the annual ground rent is £40, we recommend the purchaser and their solicitor verify the details.
RATES PAYABLE:
For period April 2025 to March 2026 £955.29
Please note we have not tested any systems in this property, we recommend the purchaser checks all systems are working prior to completion.
Directions
From Culcavy proceed along Aughnatrisck Road and turn left into Hermitage, turn right into first cul de sac and number 21 is at the end on the left.
Notice
Please note we have not tested any apparatus, fixtures, fittings, or services. Interested parties must undertake their own investigation into the working order of these items. All measurements are approximate and photographs provided for guidance only.


