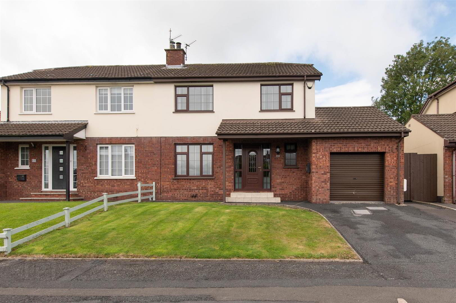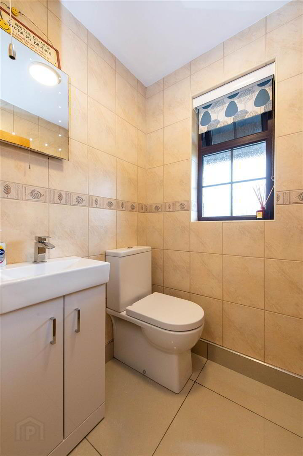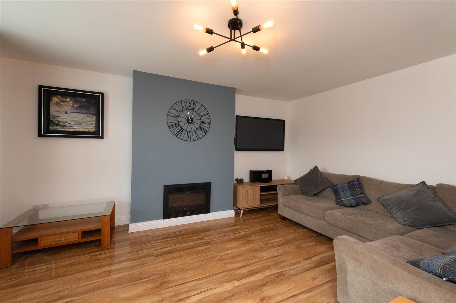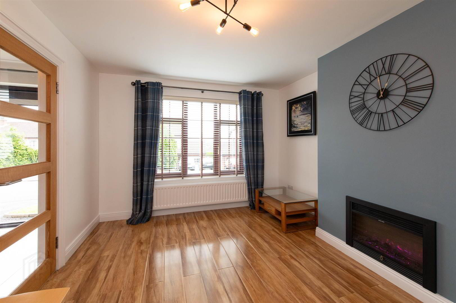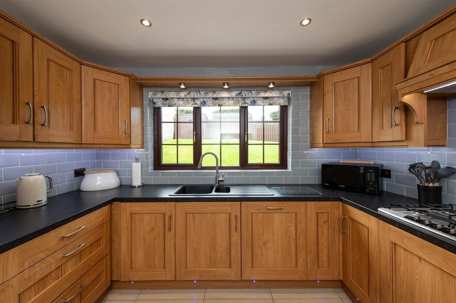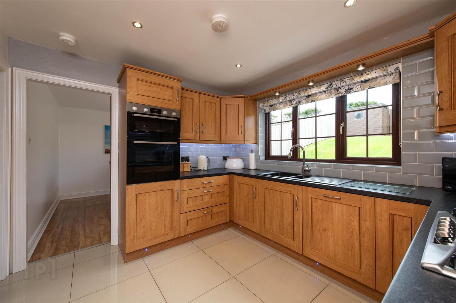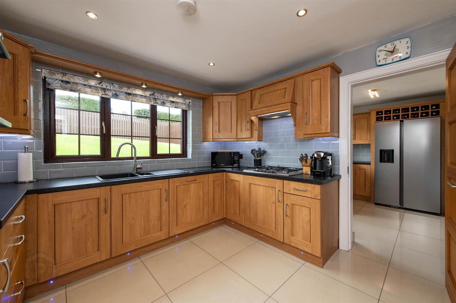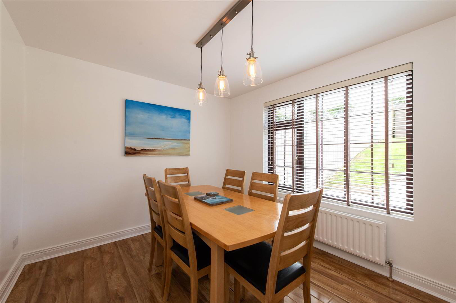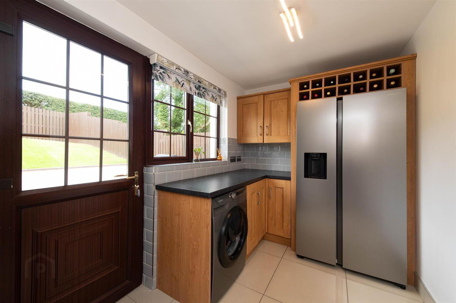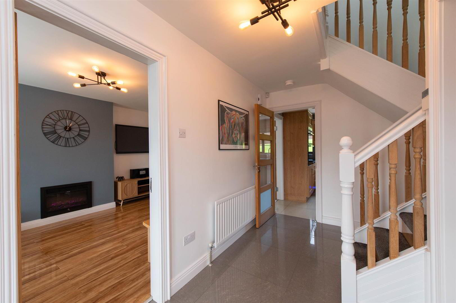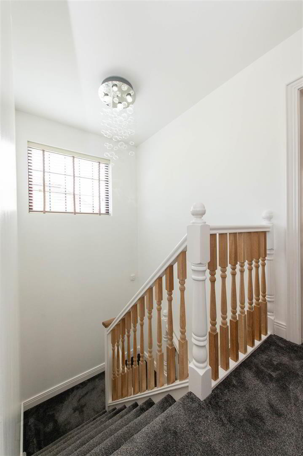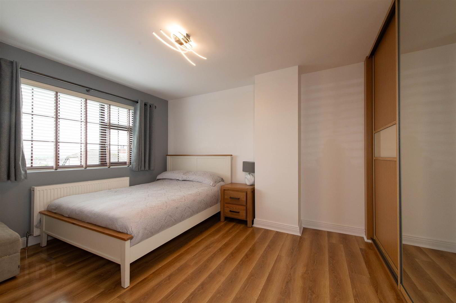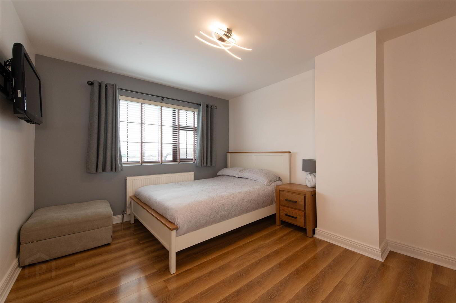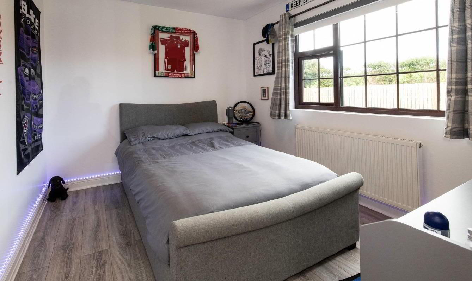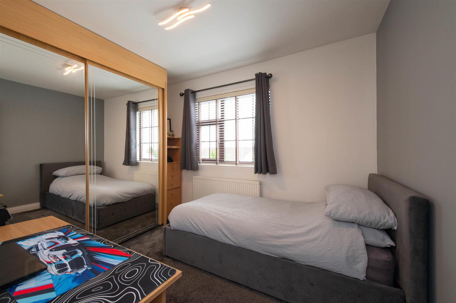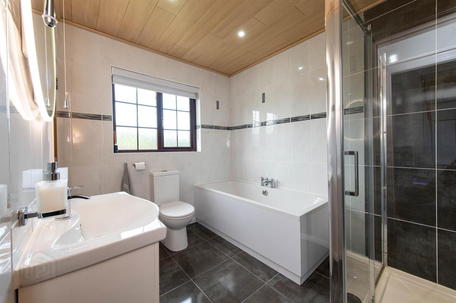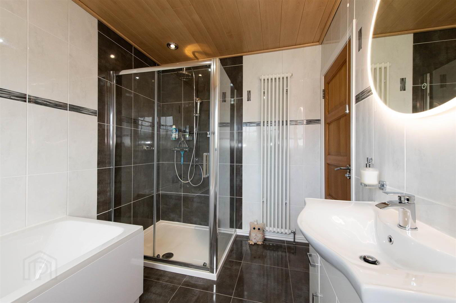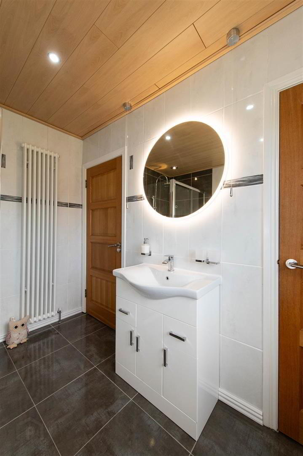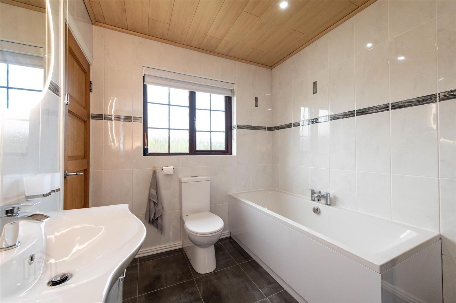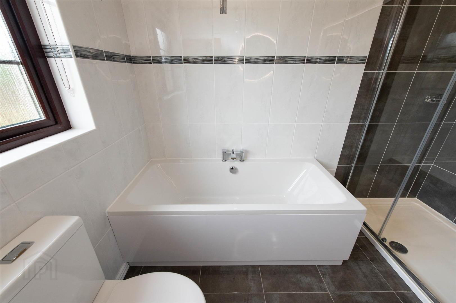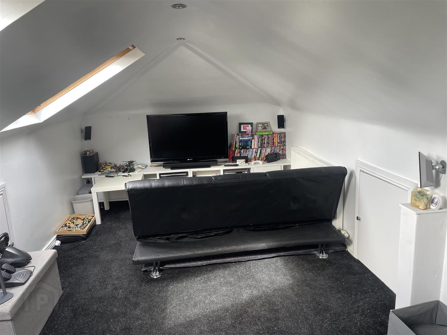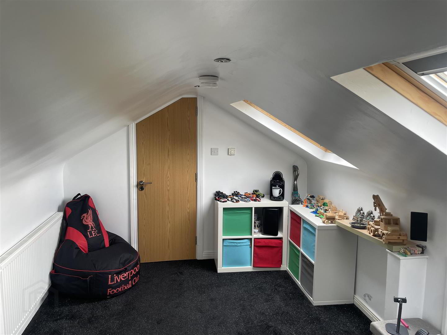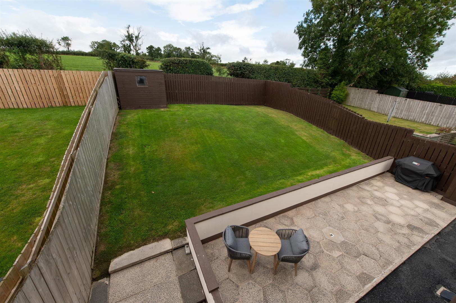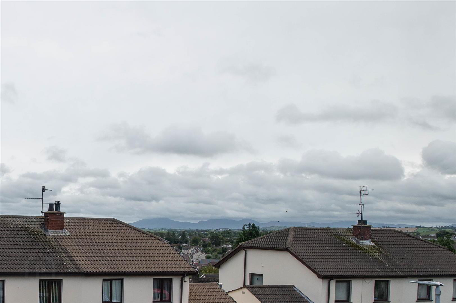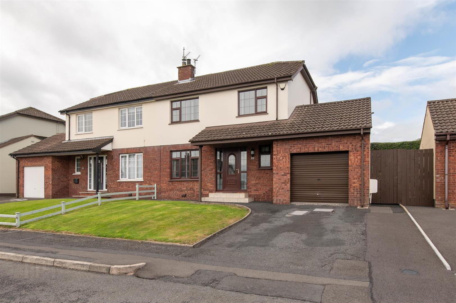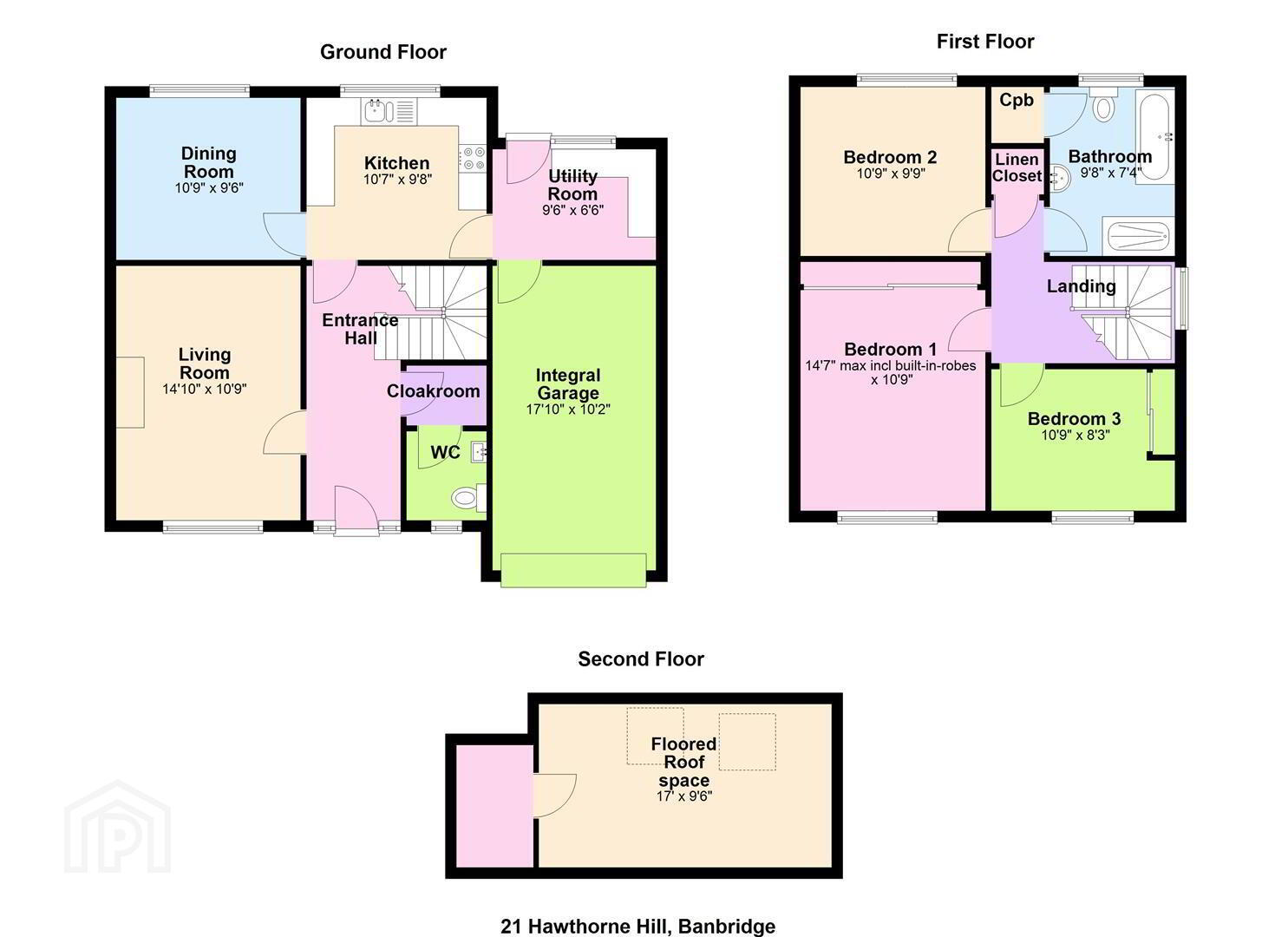21 Hawthorne Hill,
Banbridge, BT32 3RA
3 Bed Semi-detached House
Offers Around £199,950
3 Bedrooms
1 Bathroom
2 Receptions
Property Overview
Status
For Sale
Style
Semi-detached House
Bedrooms
3
Bathrooms
1
Receptions
2
Property Features
Tenure
Leasehold
Heating
Gas
Broadband Speed
*³
Property Financials
Price
Offers Around £199,950
Stamp Duty
Rates
£1,029.50 pa*¹
Typical Mortgage
Legal Calculator
In partnership with Millar McCall Wylie
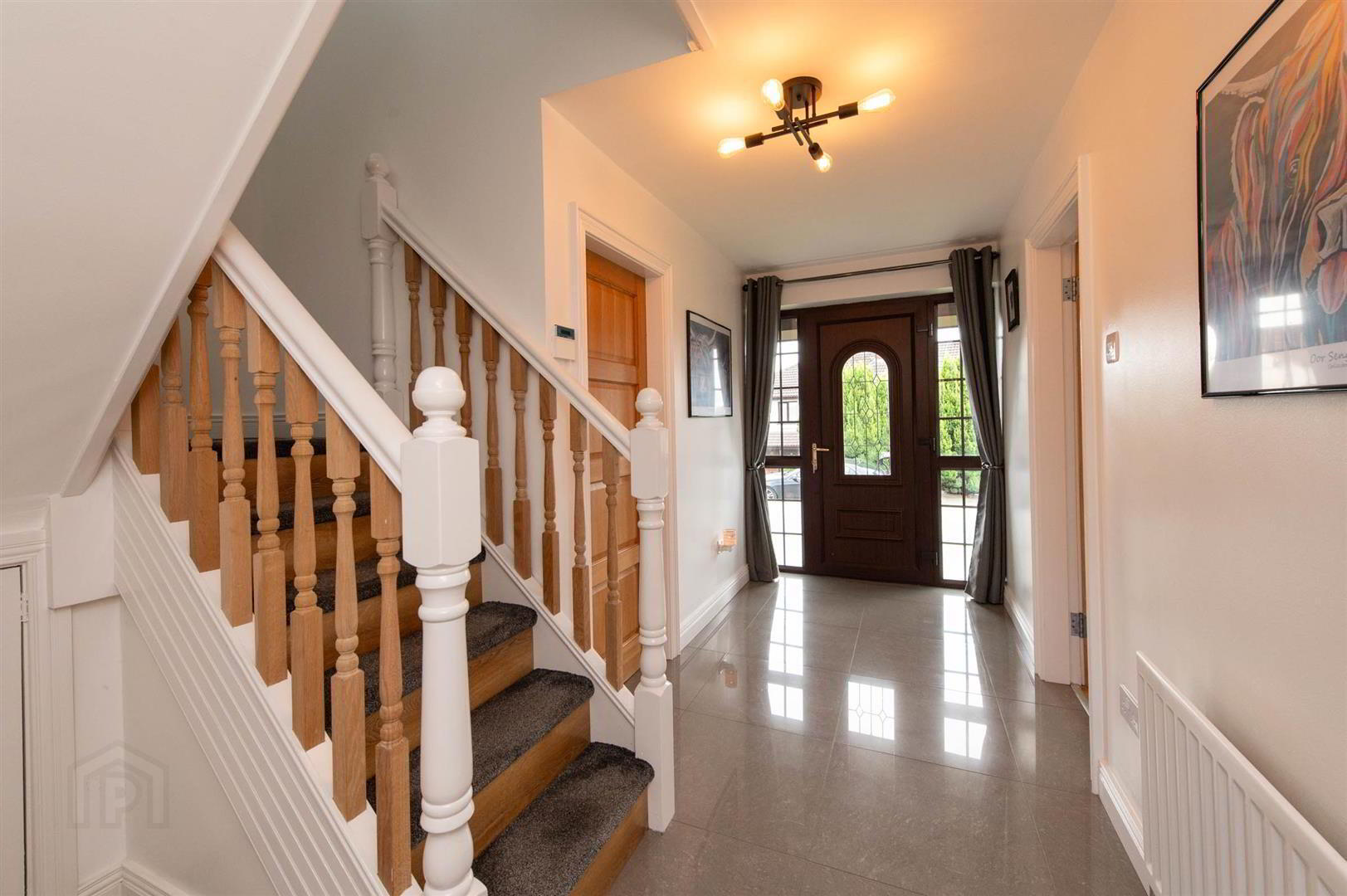
Additional Information
- Semi Detached Home Approx 1300 Sq Ft
- Three First floor Bedrooms
- Two Reception Rooms
- Stunning Kitchen with Separate Utility
- Ground Floor W.C
- First Floor Fully Tiled Bathroom with Four Piece Suite
- Gas Heating
- Move In Ready
- Viewing Strictly By Appointment Via Agent
As you enter, you are greeted by two inviting reception rooms, perfect for entertaining guests or enjoying quiet evenings with family. The layout is both practical and welcoming, providing ample space for relaxation and social gatherings. The three well-proportioned bedrooms offer comfortable accommodation, ensuring that everyone has their own personal retreat.
The property features a well-appointed bathroom, designed for both functionality and comfort. The semi-detached nature of the house provides a sense of privacy while still being part of a friendly community.
Situated in a desirable area, 21 Hawthorne Hill benefits from its proximity to local amenities, schools, and parks, making it an excellent choice for families and professionals alike. The surrounding neighbourhood is known for its tranquil atmosphere, providing a perfect balance between suburban living and easy access to the vibrant town centre.
This home, built during the late 1980s, combines classic charm with modern convenience, making it a wonderful opportunity for those looking to settle in Banbridge. Whether you are a first-time buyer or seeking a new family home, this property is sure to impress. Do not miss the chance to make 21 Hawthorne Hill your new address.
- GROUND FLOOR
- Inviting entrance hallway with tiled flooring with access to Cloakroom storage and ground floor W.C. Spacious Lounge with hard wood flooring and electric fire inset. Dining room to rear again with solid flooring throughout. Well presented quality Kitchen with kick board and under pelmet lighting, comprising eye level grill & oven, integrated Dishwasher, integrated Gas Hob, all finished off with striking floor tiling. Utility room has the same tiling continued through with range of high and low level units with space for free standing Fridge Freezer & Washing Machine. Access to garage via Utility Room.
- FIRST FLOOR
- Stairs and landing carpeted with landing providing a good sized Linen Closet and access to the Bedrooms and Bathroom. Bedroom one with hard wood flooring, front facing aspect & built in slide robes. Bedroom two with laminate flooring, built in wardrobe & rear view aspect. Bedroom three and good sized third room with carpet laid. Family Bathroom, fully tiled comprising white four piece suite to include large shower cubicle, Bath, W.C and Wash Hand Basin with recessed lighting. The roof space has also been floored for additional storage area.
- OUTSIDE
- Well maintained & presented front lawn with double tarmac driveway. To the rear you have a very private south East facing garden with well maintained lawns and paved patio area.
- MORTGAGE ADVICE
- If you require financial advice on the purchase of this property, please do not hesitate to contact Laura McGeown @ Ritchie & McLean Mortgage Solutions on 07716819003 alternatively you can email [email protected]
- CONTACT
- If you require a viewing please get in contact via phone Leanne on 02840622226/07703612260 or email - [email protected]


