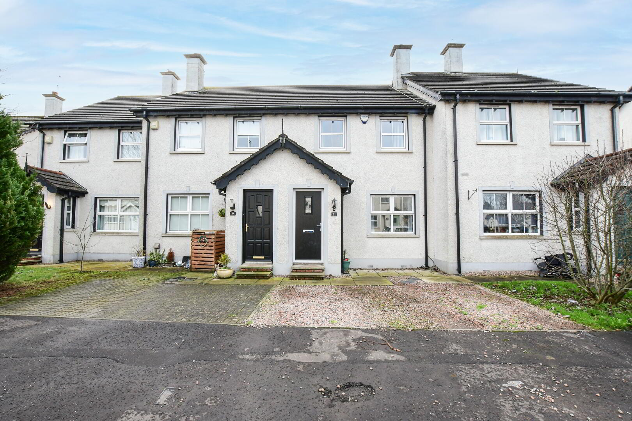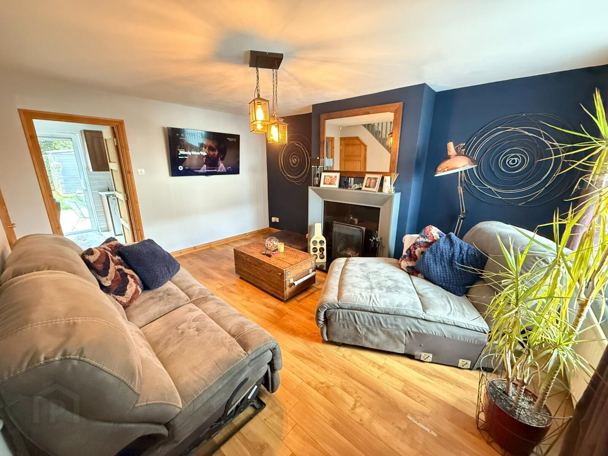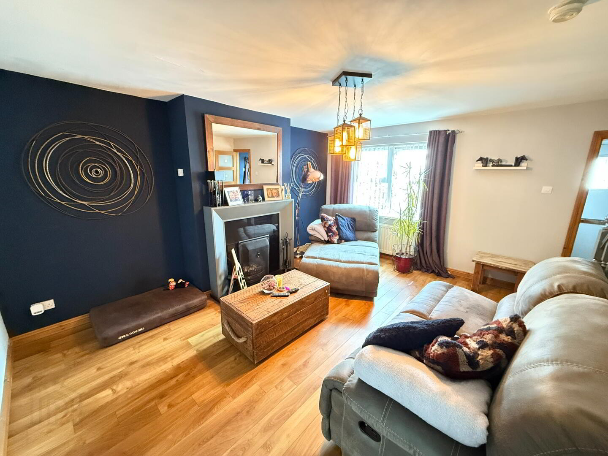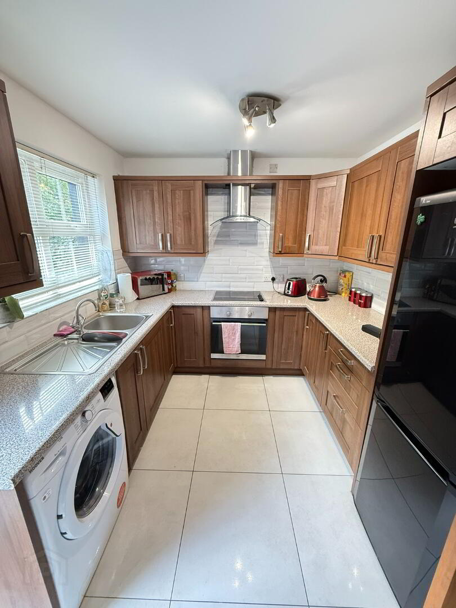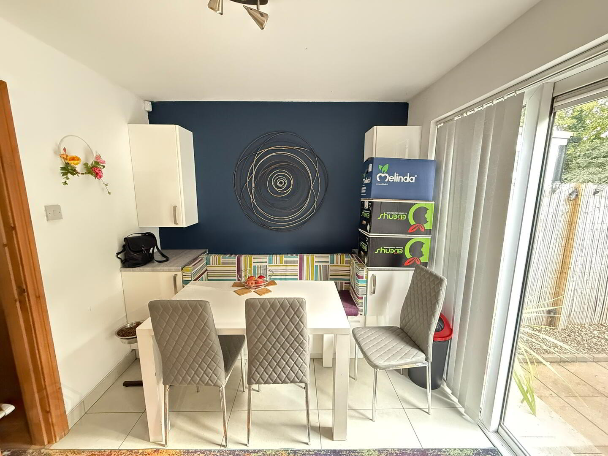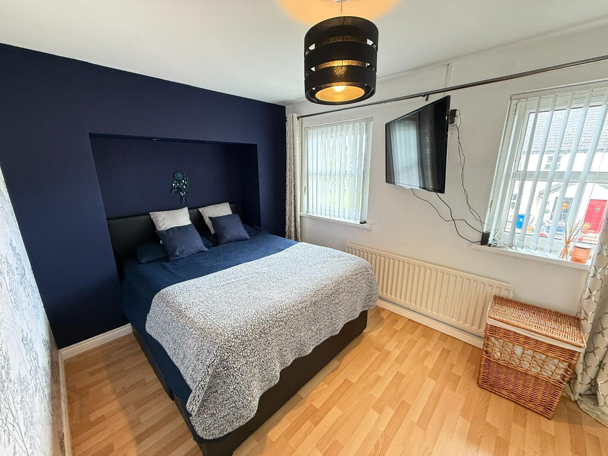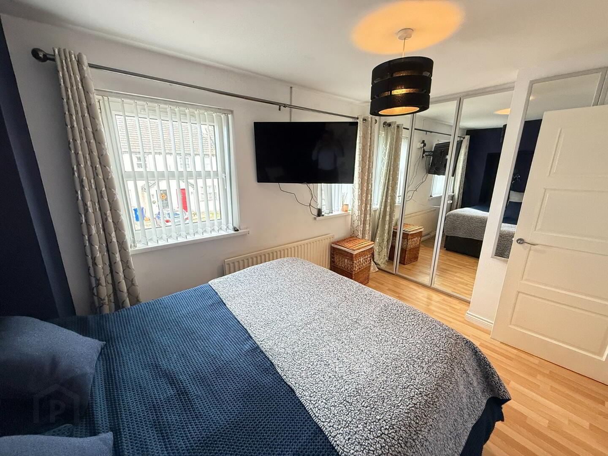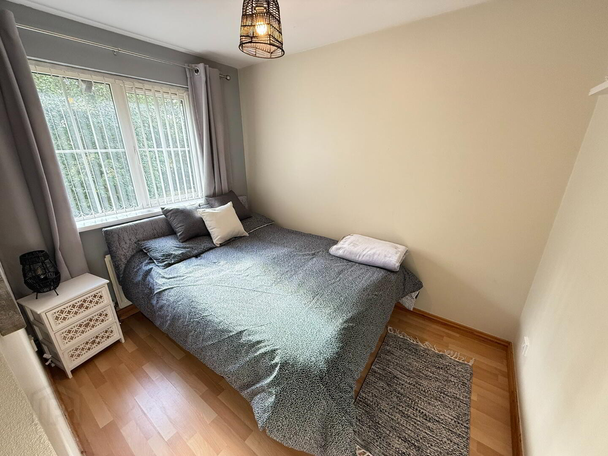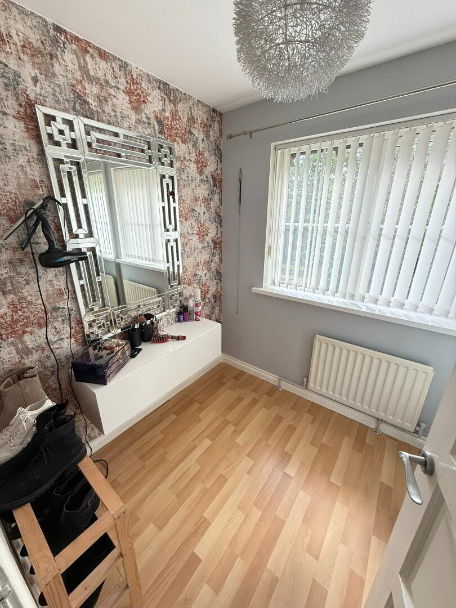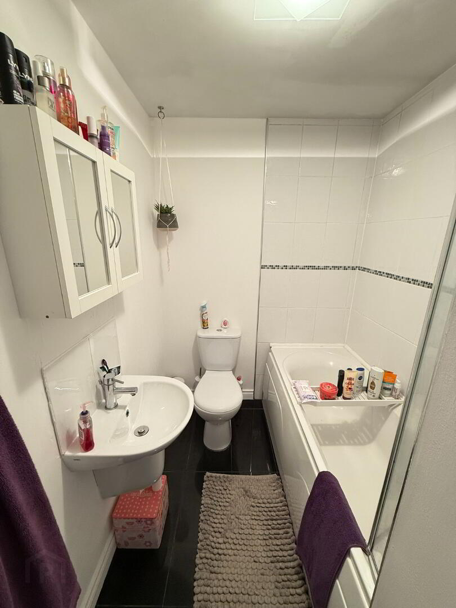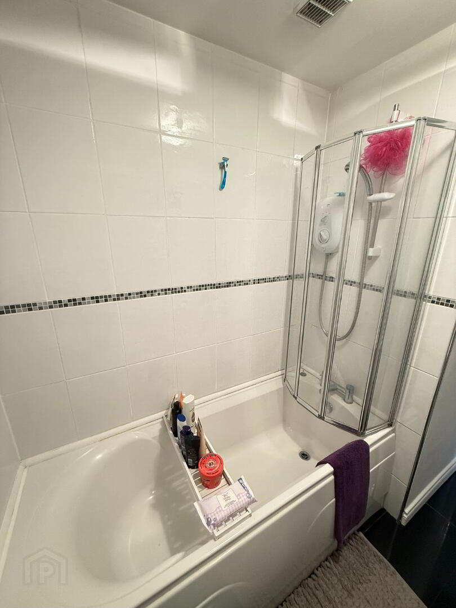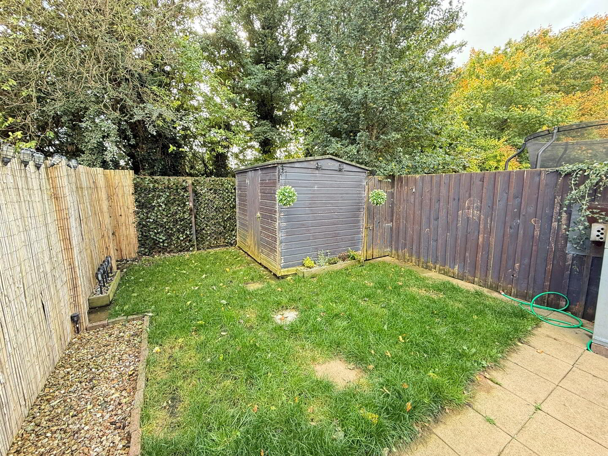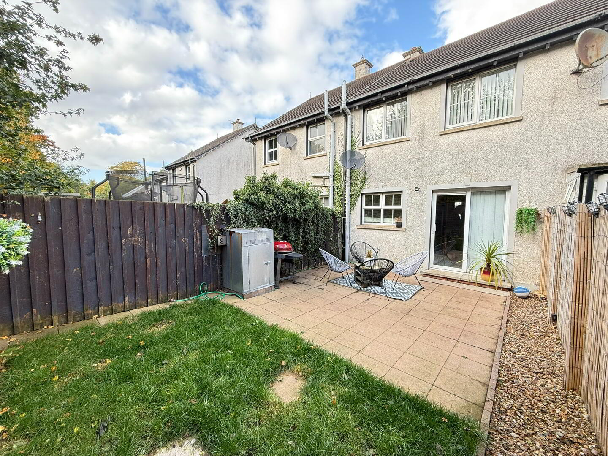21 Greenvale Manor Gardens,
Antrim, BT41 1SA
3 Bed Mid Townhouse
Offers Over £155,000
3 Bedrooms
1 Bathroom
1 Reception
Property Overview
Status
For Sale
Style
Mid Townhouse
Bedrooms
3
Bathrooms
1
Receptions
1
Property Features
Tenure
Freehold
Energy Rating
Heating
Oil
Broadband Speed
*³
Property Financials
Price
Offers Over £155,000
Stamp Duty
Rates
£839.21 pa*¹
Typical Mortgage
Legal Calculator
Property Engagement
Views All Time
465
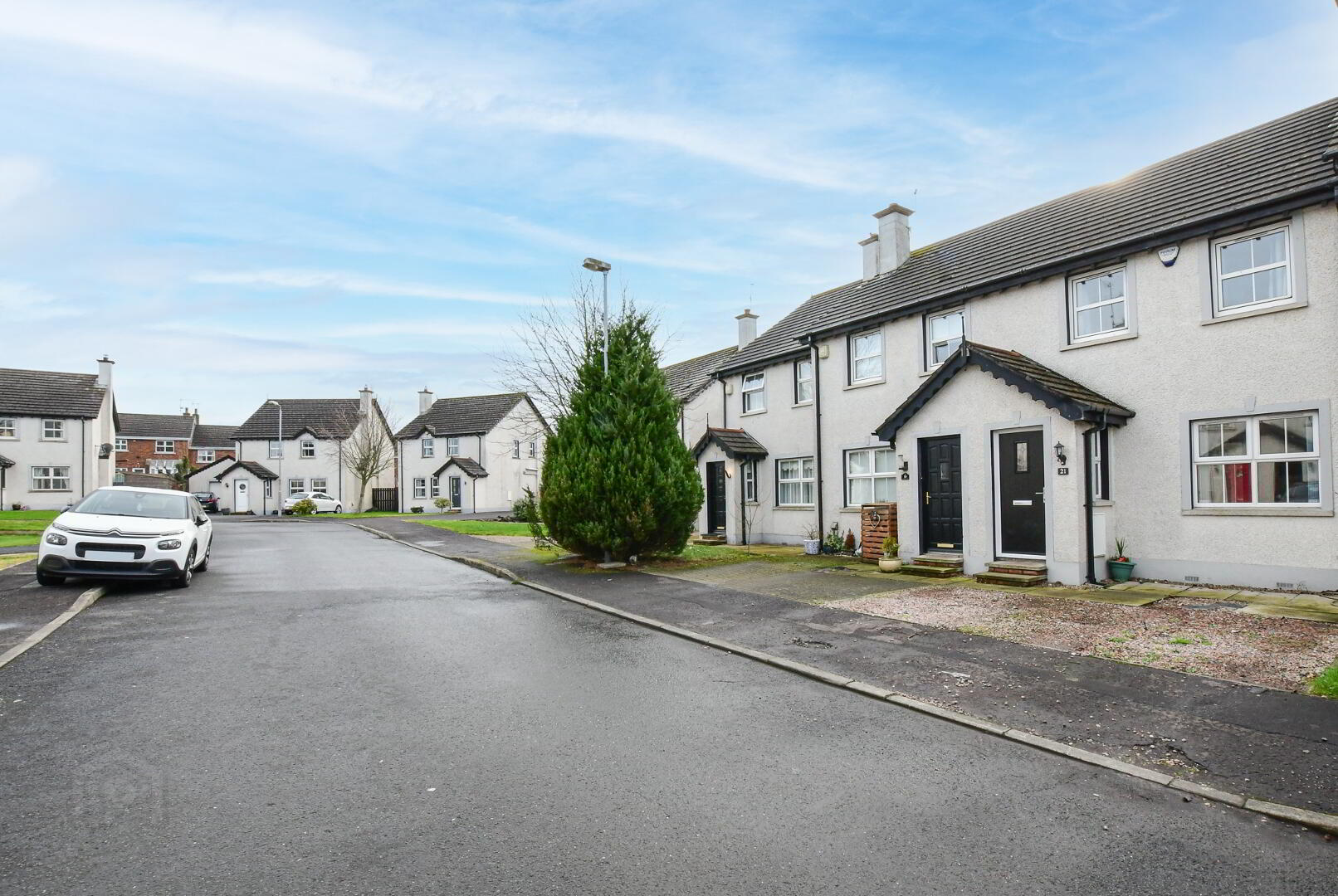
- A Beautifully Presented Mid Terrace Townhouse
- Excellent First Time Purchase or Investment Opportunity
- Entrance Porch with Tiled Flooring
- Cosy Lounge with Feature Fireplace & Real Open Fire
- Fantastic Modern Kitchen with Dining Area
- Three Well Proportioned Bedrooms
- Modern White Bathroom Suite
- OFCH & Double-Glazed Windows
- Private Rear Garden Laid with Flagged Patio
- Driveway to Front with Parking for Two Cars
- Convenient Location with a Great Range of Amenities Close By
- Walk in Condition Throughout
- Offered For Sale with No Onward Chain
This well-appointed mid terrace townhouse is located in the ever-popular Greenvale development off the Belmont Road in Antrim town. The property has been well presented by the current owners meaning you can move straight in and enjoy all that is on offer from day one! There is lots to like about this property, in particular the stylish kitchen, the cosy lounge and the low maintenance rear garden to the rear.
The accommodation comprises of an entrance porch with tiled flooring, spacious lounge with feature fireplace and real open fire, modern fully fitted kitchen with dining area (with its own built-in seating!), three well-proportioned bedrooms and a luxury main bathroom suite.
To the outside of the property is a driveway to the front with space for two cars while to the rear is a large, enclosed garden area which has been flagged with paving.
Close to Antrim town centre, this property has a wealth of amenities within short walking distance, namely schools, shops, Antrim Castle Gardens and public transport networks.
ACCOMMODATION
PVC GLASS PANELLED ENTRANCE DOOR
PORCH
Tiled floor
LOUNGE
15’03” x 15’01”
Feature fireplace with marble hearth and open fire; wooden floor; understairs storage
KITCHEN WITH DINING AREA
15’01” x 8’04”
Fully fitted kitchen comprising of an excellent range of high- and low-level units; integrated oven, ceramic hob and stainless-steel extractor hood with glass canopy; formica work surfaces; 1 ½ bowl stainless steel sink unit; tiled floor; tiled splashback; plumbed for washing machine; built in seated area with additional storage; sliding patio doors to rear garden
FIRST FLOOR LANDING
BEDROOM 1
12’09” x 8’06”
Wood flooring; range of built-in wardrobes
BEDROOM 2
9’05” x 8’05”
Wooden floor
BEDROOM 3
7’06” x 6’03”
Wooden floor
BATHROOM
Luxury fitted white suite comprising of panelled bath with shower screen and overhead electric shower; low flush W.C; wash hand basin; tiled floor; partially tiled walls
EXTERIOR
Driveway with two parking spaces to front covered in loose stone; exterior lighting
Large rear garden area laid with flagged patio; oil boiler; PVC oil tank
OTHER FEATURES
OFCH
Double glazing throughout


