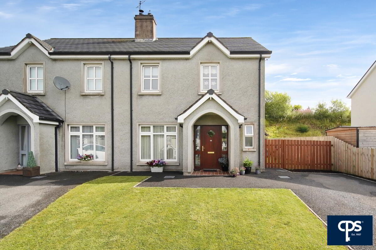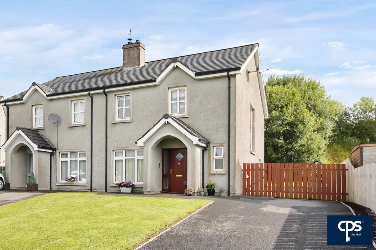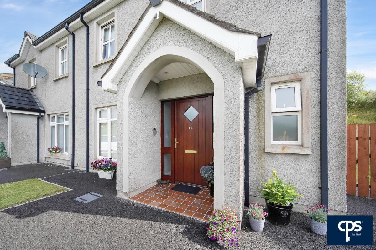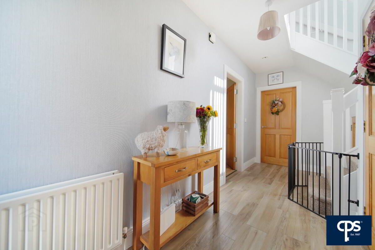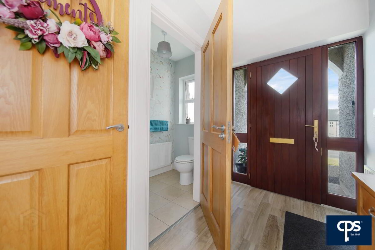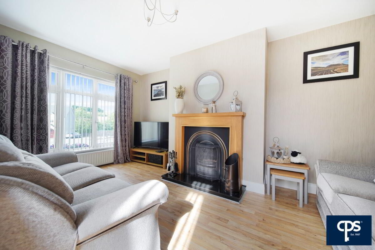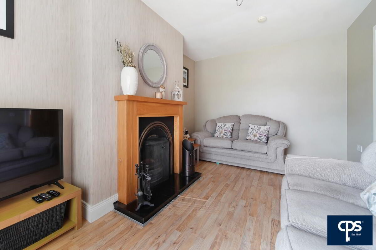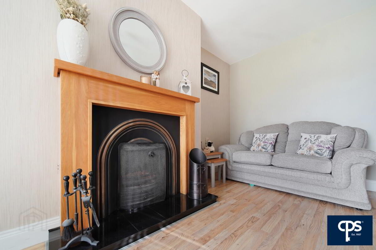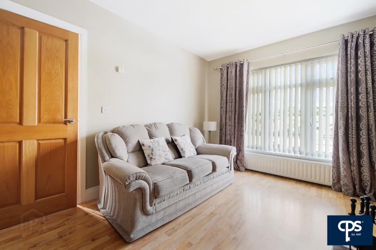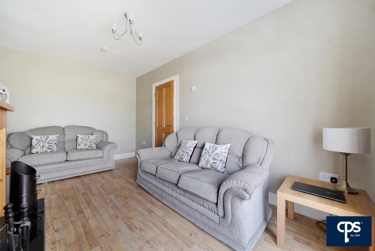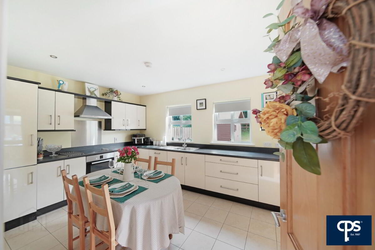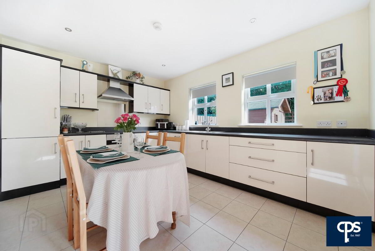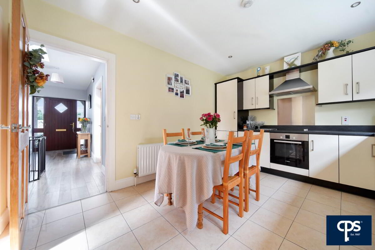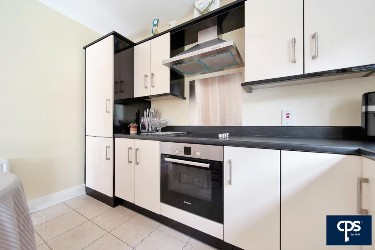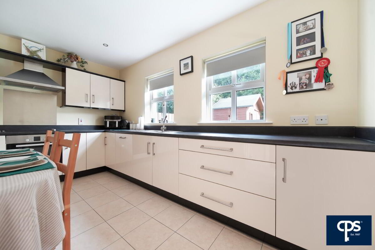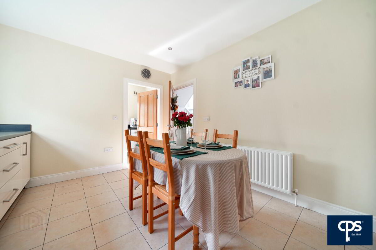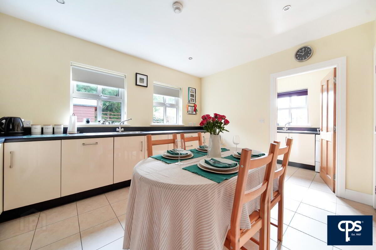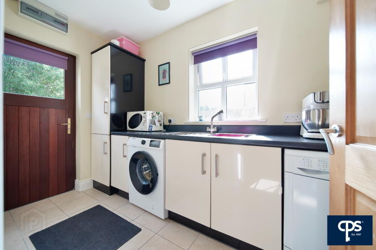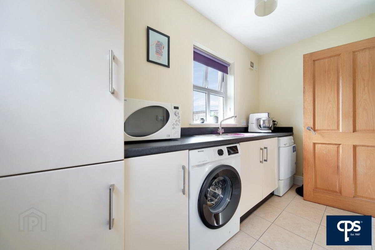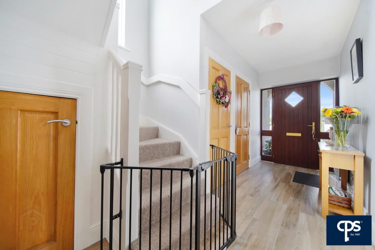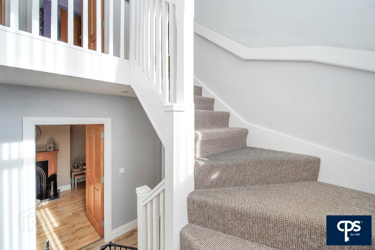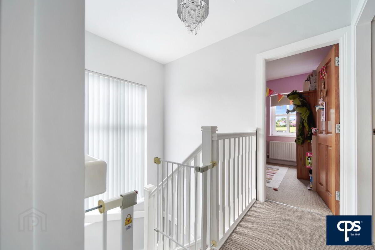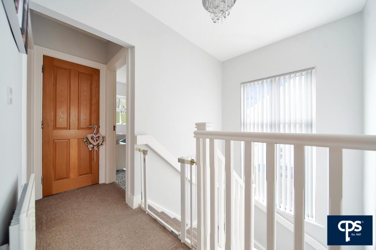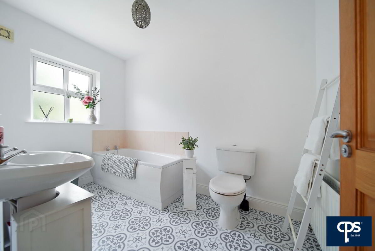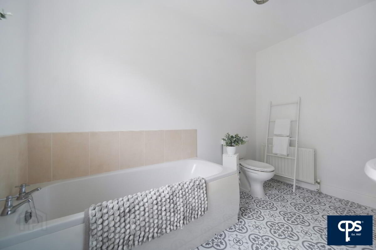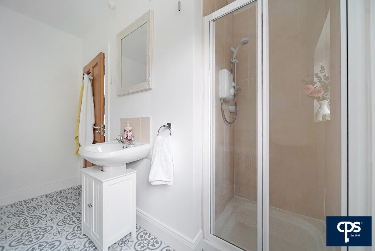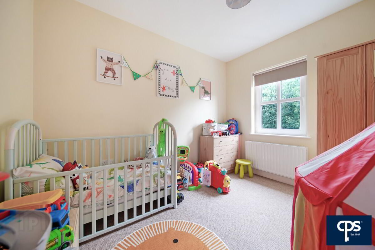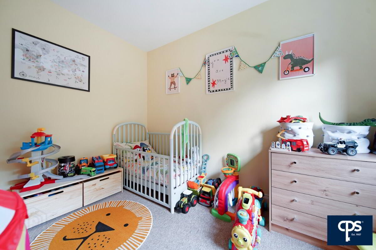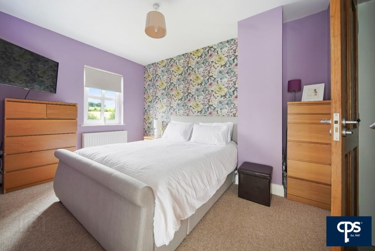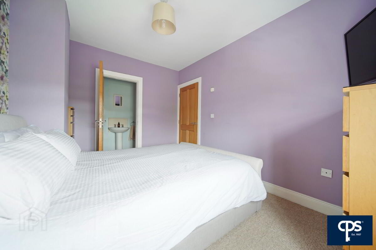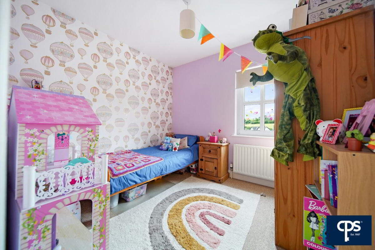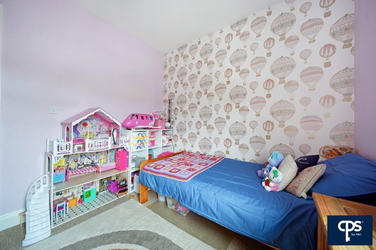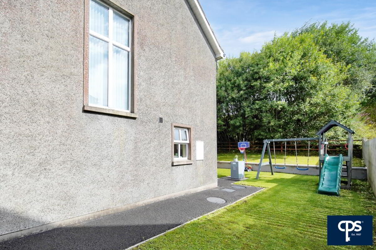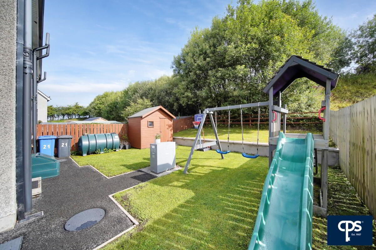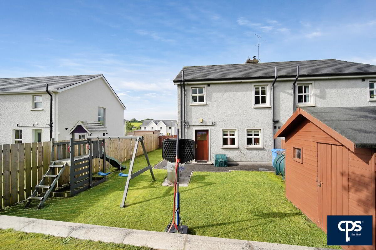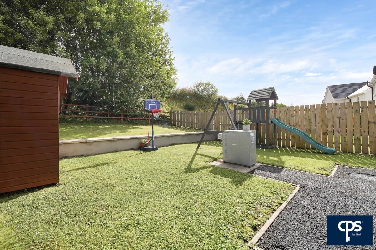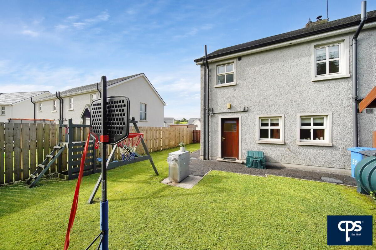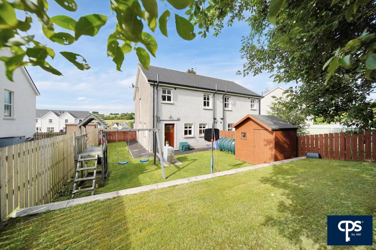21 Garvaghy Mews,
Ballygawley, Omagh, BT70 2DP
3 Bed Semi-detached House
Offers Over £169,950
3 Bedrooms
1 Reception
Property Overview
Status
Under Offer
Style
Semi-detached House
Bedrooms
3
Receptions
1
Property Features
Tenure
Not Provided
Energy Rating
Heating
Oil
Broadband Speed
*³
Property Financials
Price
Offers Over £169,950
Stamp Duty
Rates
£846.65 pa*¹
Typical Mortgage
Property Engagement
Views Last 7 Days
473
Views Last 30 Days
2,835
Views All Time
7,357
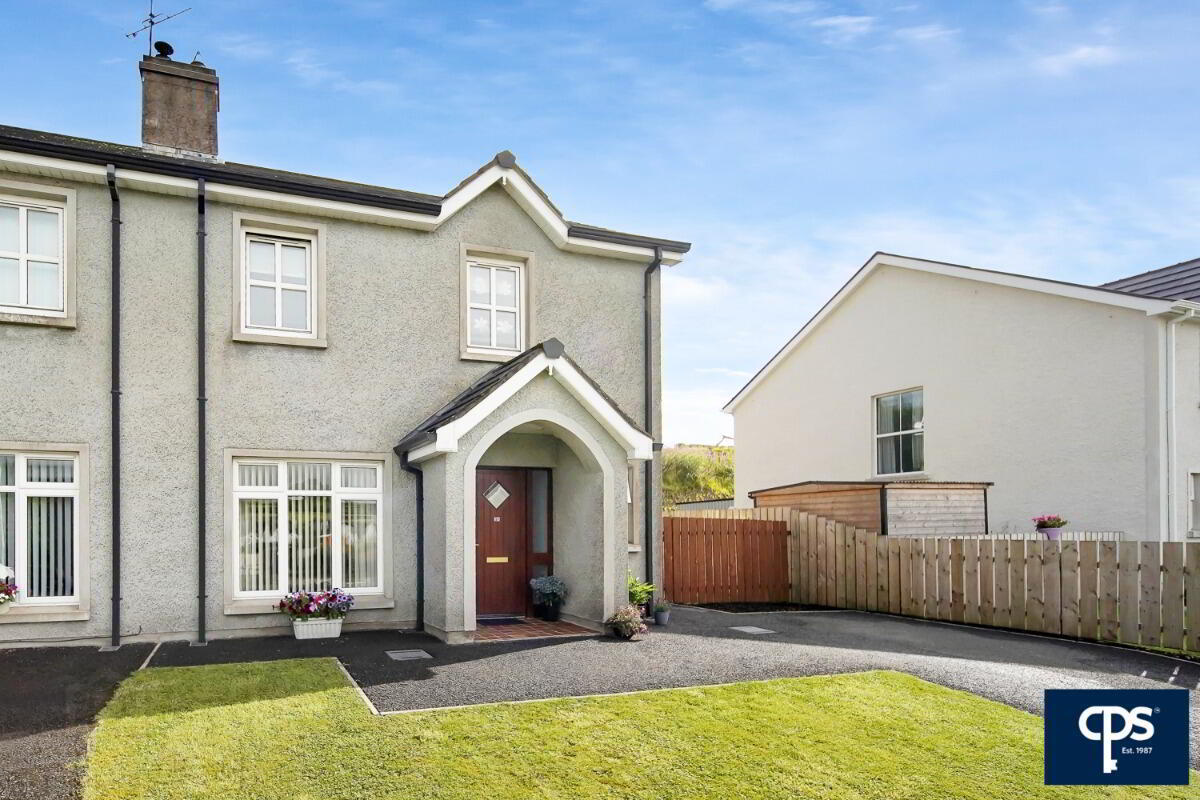
We are delighted to introduce to the open market this superb three bed semi-detached home located in the ever-popular Garvaghy Mews development, situated just off the main A5 Omagh / Ballygawley line. Within easy commuting distance of Omagh town centre and Ballygawley roundabout this home is sure to appeal to those who make a daily commute for work.
Internally, the property has been maintained to extremely high standards offering stylish décor throughout. Accommodation comprises a bright kitchen/dining area overlooking the rear garden, family living room with open fire, separate utility, downstairs W.C and cloakroom. The first floor is complete with three well-proportioned bedrooms, master en-suite and a modern family bathroom suite.
Externally, this wonderful family home is complete with tarmac off-street parking, a front garden laid in lawn and a private enclosed rear garden which is perfect for relaxing or entertaining.
This home is sure to attract a high level of interest and early viewing is highly recommended.
- Three Bed Semi-Detached Home
- Bright Living Room Boasting Open Fire
- Modern Kitchen/Dining Area
- Separate Utility With Access To Rear Of Property
- Ground Floor W.C & Cloakroom
- Master En-Suite & Modern Family Bathroom
- Stylish Décor & Excellently Maintained Throughout
- Oil Fired Central Heating & Upvc Double Glazing
- Tarmac Off Street Parking
- Garden Laid In Lawn To Front Of Property
- Private Enclosed Rear Lawn With Boundary Fencing
- Ideal First Time Buyer Home
Accommodation:
Entrance Hall - 4.88m x 1.59m
Spacious entrance hall with wood effect floor tiling.
Living Room - 4.89m x 2.98m
Light filled everyday family living room with feature fireplace and open fire. Complete with laminate wooden flooring.
W.C - 1.67m x 1.17m
Toilet, basin. Tile flooring.
Kitchen / Dining - 4.19m x 3.26m
Stunning range of shaker style high- and low-level kitchen units, to include electric oven, hobs and extractor fan. Fridge/freezer and dishwasher. Complete with tile flooring.
Utility - 3.26m x 1.67m
Excellent range of high and low level units, plumbed for white goods. Stainless steel sink and drainer. External rear door leading to enclosed garden.
First Floor
Master Bedroom - 3.88m x 2.87m
Carpet flooring. Tv point.
En-Suite - 2.86m x 0.90m
Toilet, basin, pedestal and electric shower. Complete with tile flooring and partial wall tiling.
Bedroom 2 - 3.26m x 2.87m
Carpet flooring.
Bedroom 3 - 3.00m x 2.69m
Carpet flooring.
Bathroom - 3.26m x 3.00m
Spacious family bathroom comprising; toilet, basin, pedestal, corner shower and separate panelled bath. Vinyl flooring with partial wall tiling.


