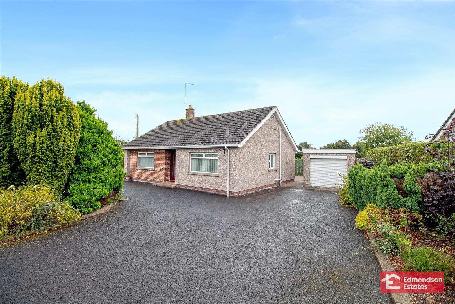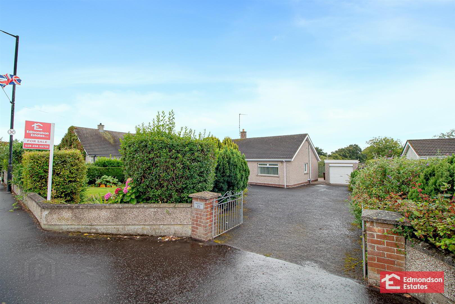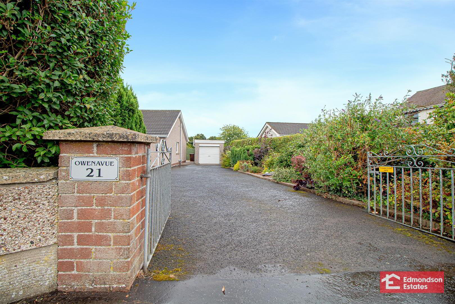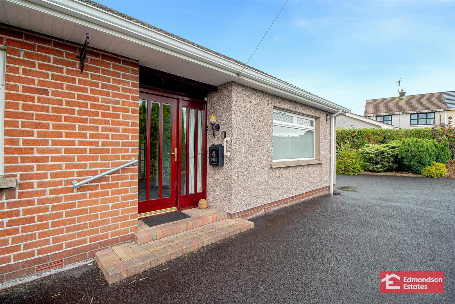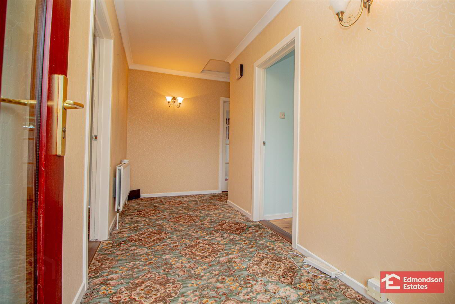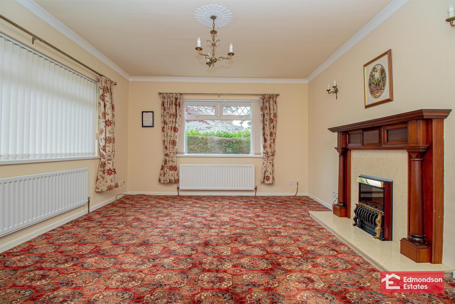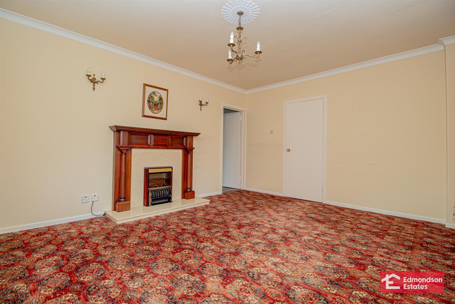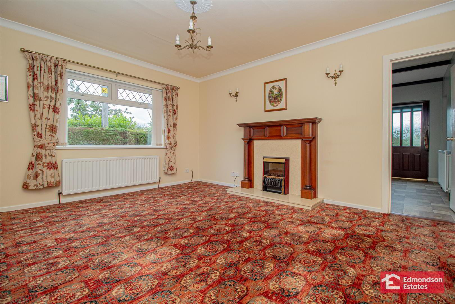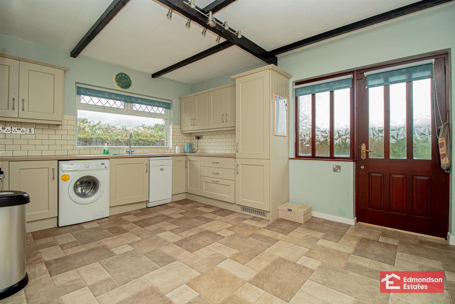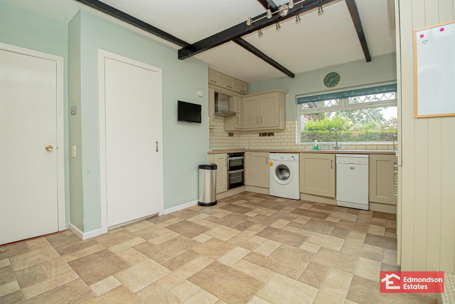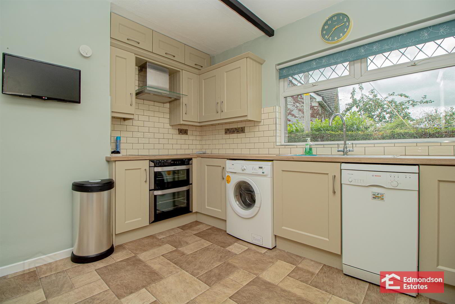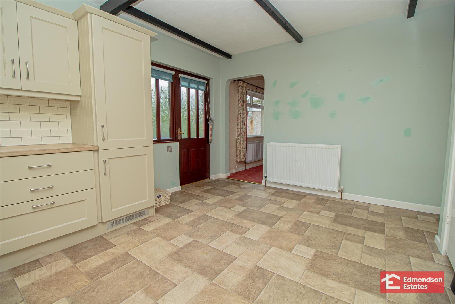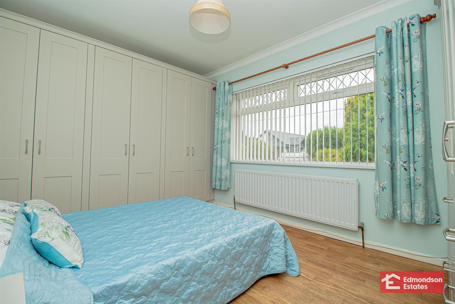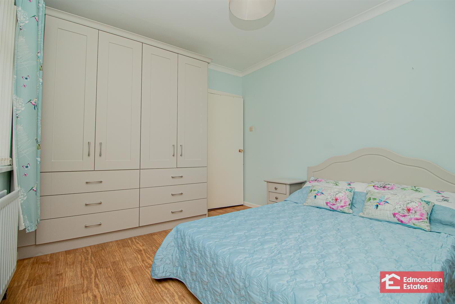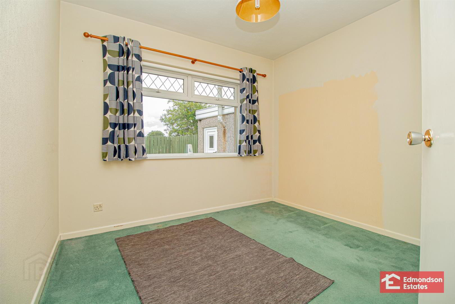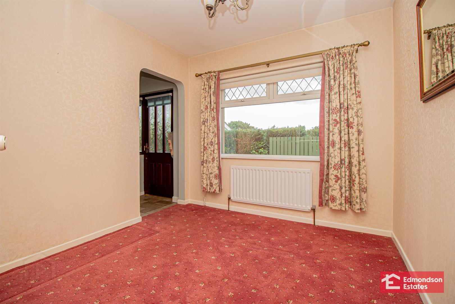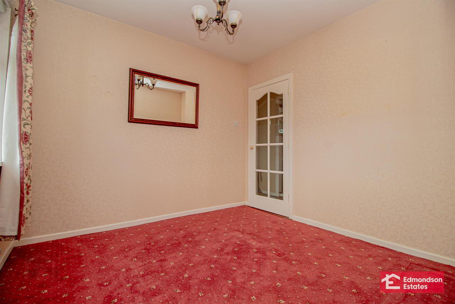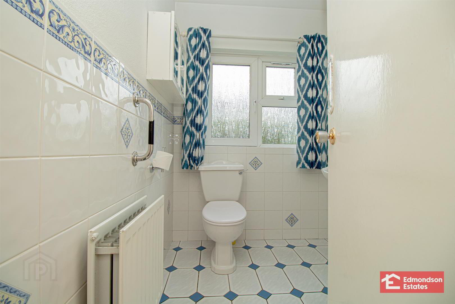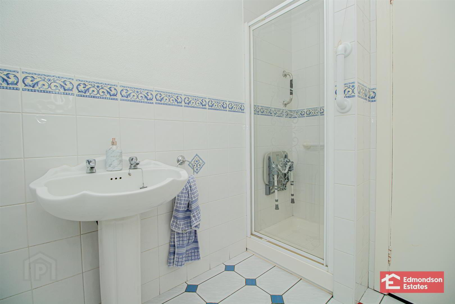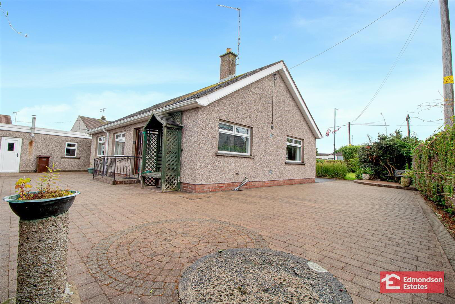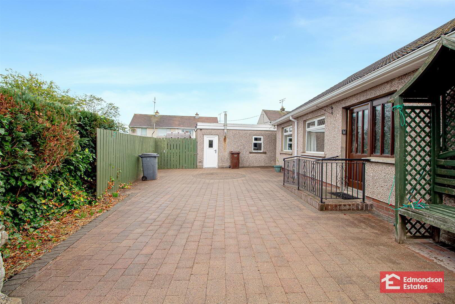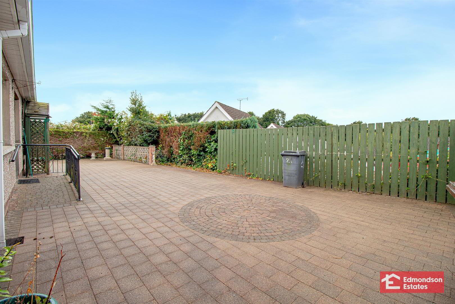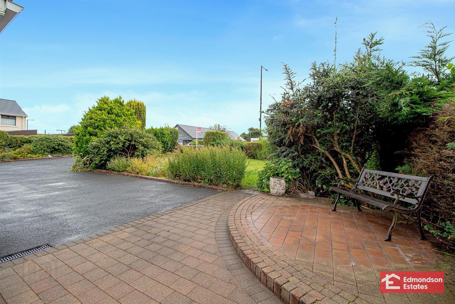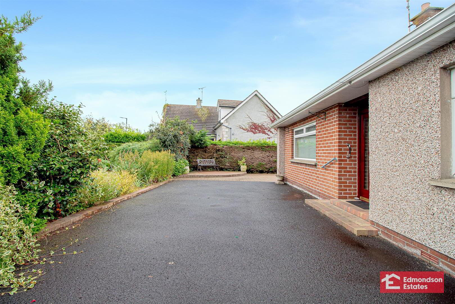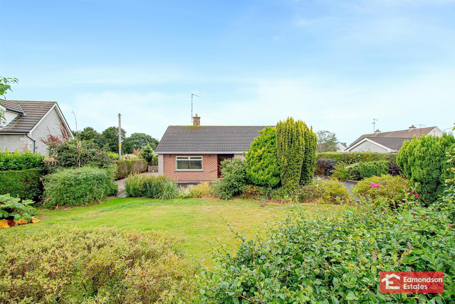21 Fernisky Road,
Kells, Ballymena, BT42 3JW
3 Bed Detached Bungalow
Offers Around £189,950
3 Bedrooms
1 Bathroom
1 Reception
Property Overview
Status
For Sale
Style
Detached Bungalow
Bedrooms
3
Bathrooms
1
Receptions
1
Property Features
Tenure
Freehold
Broadband
*³
Property Financials
Price
Offers Around £189,950
Stamp Duty
Rates
£1,350.00 pa*¹
Typical Mortgage
Legal Calculator
In partnership with Millar McCall Wylie
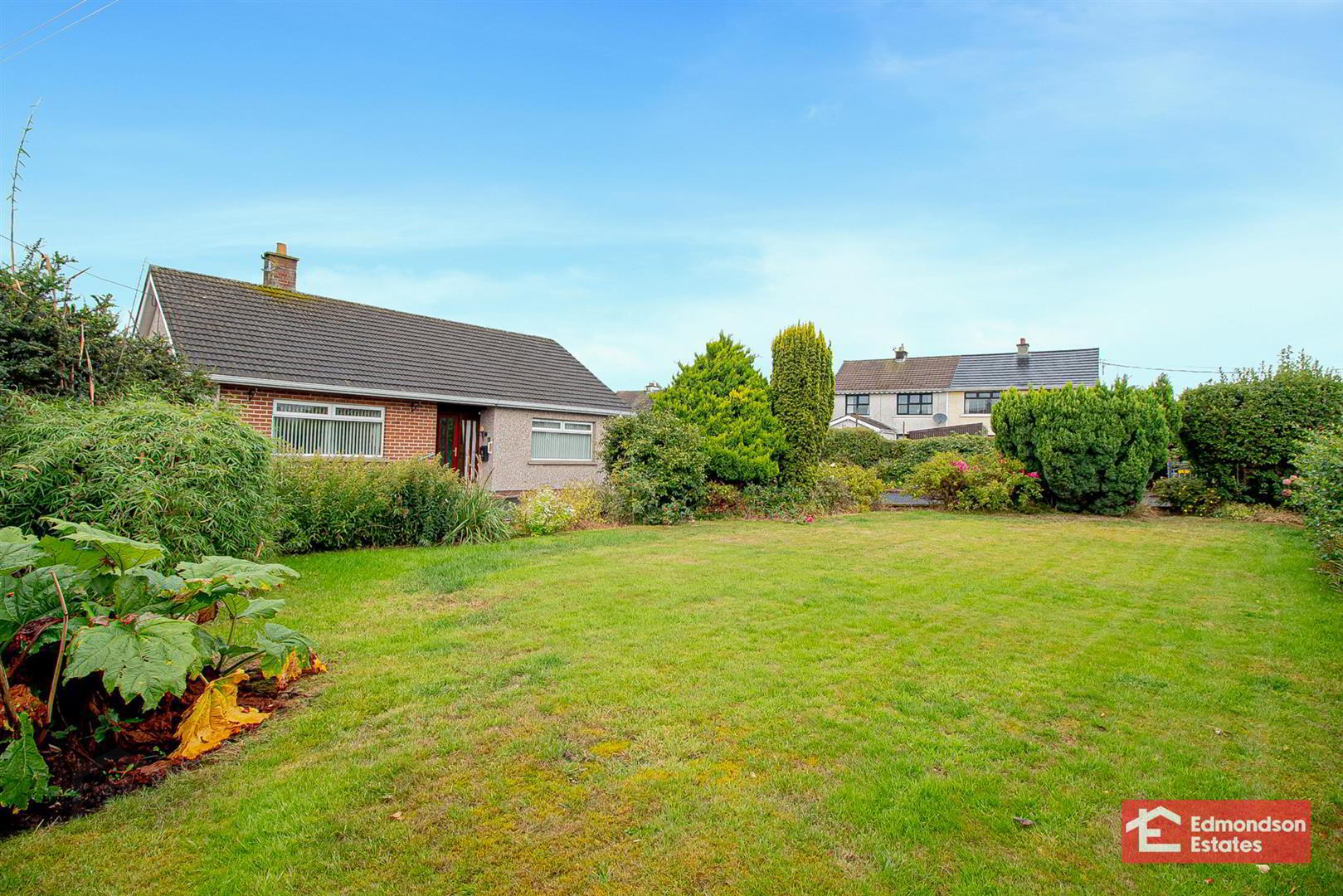
Additional Information
- Delightful Detached Bungalow
- Adaptable Accommodation
- 3 Bed/1 Rec; 2 Bed/2 Rec
- Kitchen With Informal Dining Area
- Shower Room
- PVC Double Glazing (minus front & back door); Oil Central Heating
- Detached Garage With Utility Room; Private Driveway
- Generous Site With Front Garden & Low Maintenance Side & Rear Patio Area
- Sought After Location
Internally the property comprises an entrance hall, lounge, kitchen with informal dining area, three bedrooms (one currently utilised as a dining room) and shower room.
Externally the property benefits from generous sized gardens to the front, side and rear, private driveway and detached garage with utility room.
Early viewing recommended.
- ACCOMMODATION
- GROUND FLOOR
- ENTRANCE HALL
- Hardwood double glazed front door with side screen. Access to roof space and shelved hot press.
- LOUNGE 4.52m x 3.84m (14'10 x 12'7)
- Dual aspect windows. Focal point fireplace with electric inset.
- KITCHEN WITH INFORMAL DINING AREA 4.52m x 3.61m (14'10 x 11'10)
- Modern fitted shaker kitchen with high and low level storage units and contrasting work surfaces. Stainless steel sink unit. Integrated 4 ring hob with stainless steel extractor fan over, oven and fridge freezer. Space for washing machine and slimline dishwasher. Access to store with Beam vacuum system. Part tiled walls. Hardwood rear door.
- DINING ROOM/BEDROOM 3 2.92m x 2.79m (9'7 x 9'2)
- BEDROOM 1 3.53m x 3.00m (11'7 x 9'10)
- Range of wall to wall fitted wardrobes. Wood effect floor covering.
- BEDROOM 2 3.00m x 2.92m (9'10 x 9'7)
- SHOWER ROOM
- Modern fitted three piece suite comprising shower cubicle with electric shower over, wash hand basin and WC. Part tiled walls and tiled floor.
- EXTERNAL
- Front garden in lawn with array of mature trees and shrubs.
Private driveway in tarmac with cast iron entrance gates.
Low maintenance side and rear yard areas in brick pavior.
PVC fascia, soffits and rainwater goods.
Outside tap and lighting. - DETACHED GARAGE WITH UTILITY ROOM
- Roller shutter door.
Separate PVC service door.
Utility area with storage units and space for appliances.
Oil fired central heating boiler.
Power and light.


