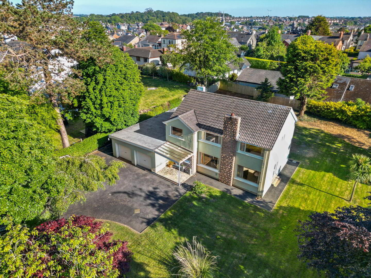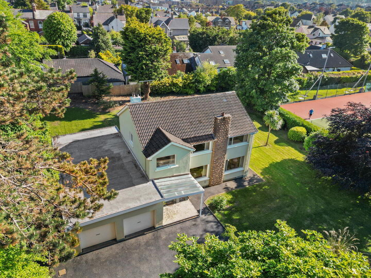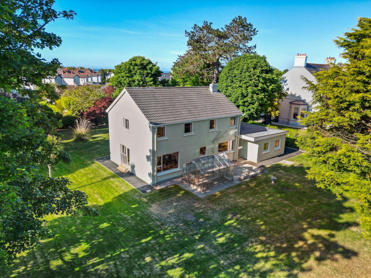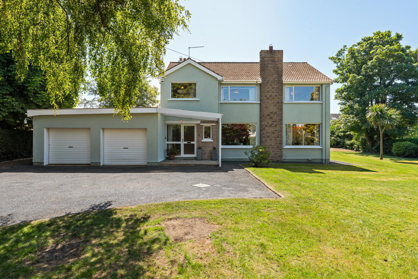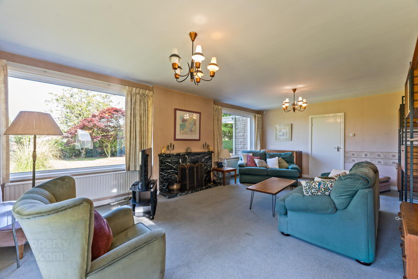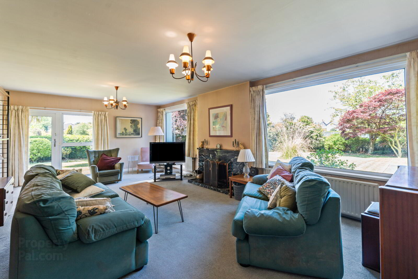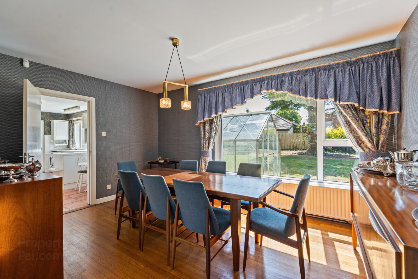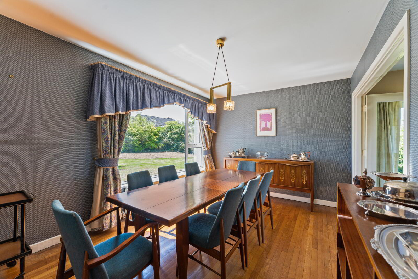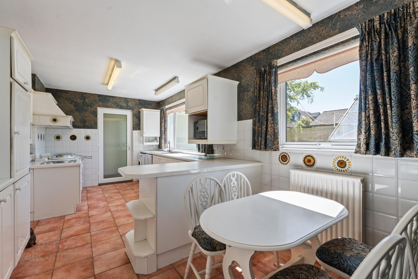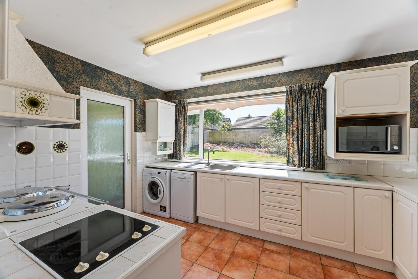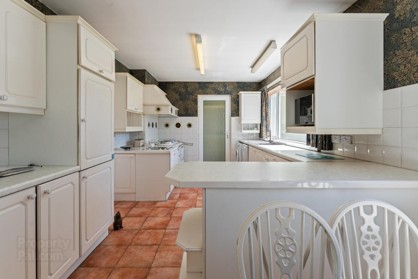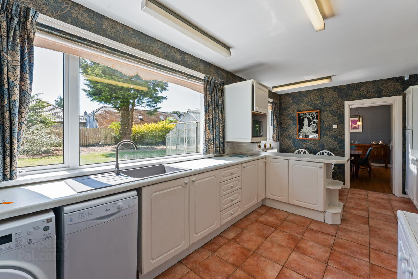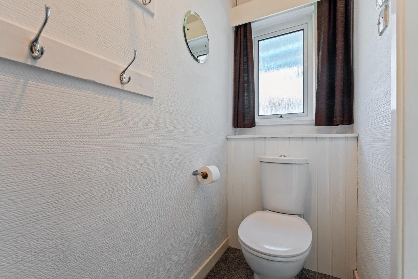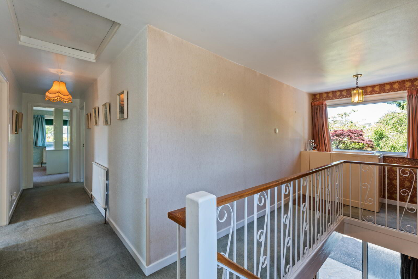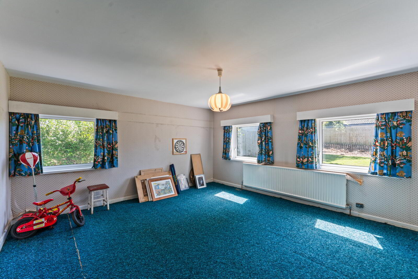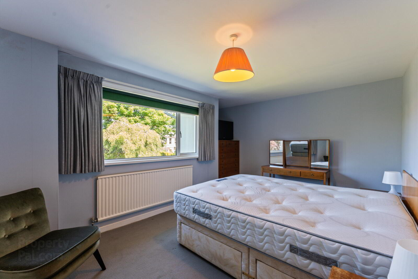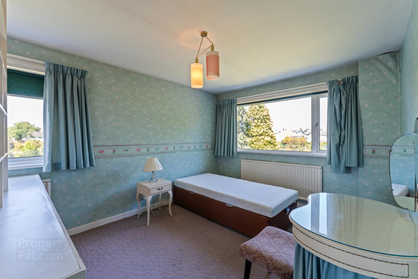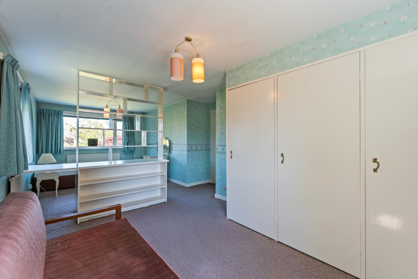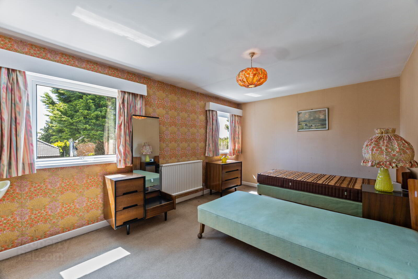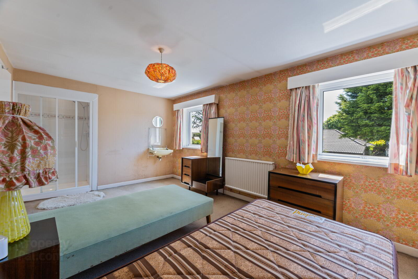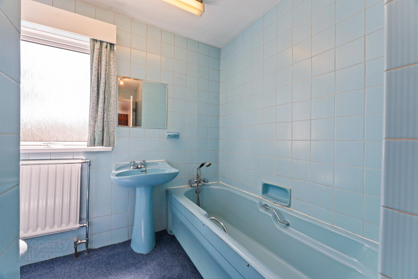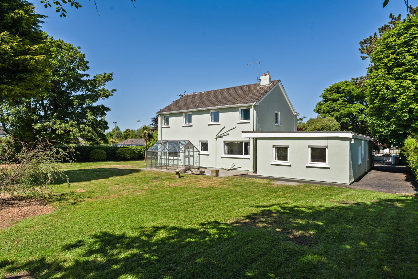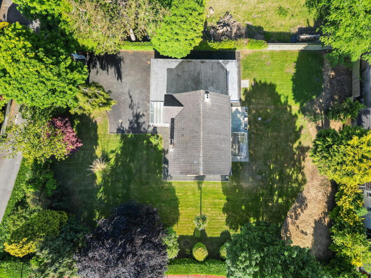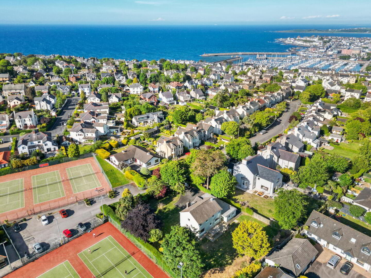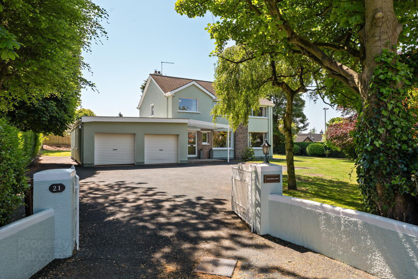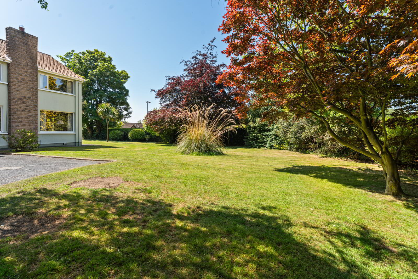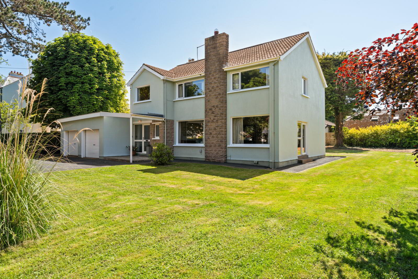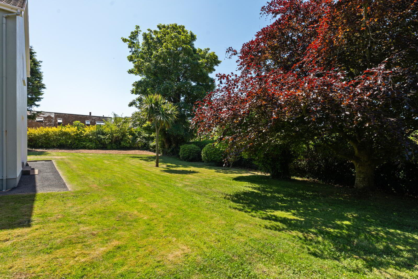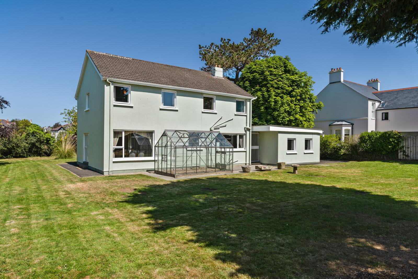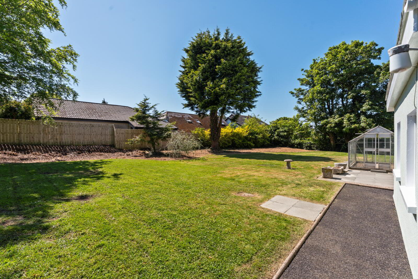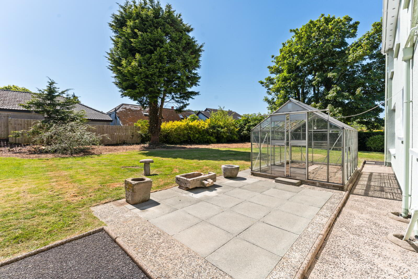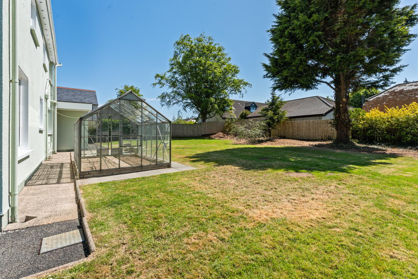21 Farnham Park,
Bangor, BT20 3SR
3 Bed Detached House
Asking Price £550,000
3 Bedrooms
1 Bathroom
2 Receptions
Property Overview
Status
For Sale
Style
Detached House
Bedrooms
3
Bathrooms
1
Receptions
2
Property Features
Tenure
Not Provided
Energy Rating
Broadband
*³
Property Financials
Price
Asking Price £550,000
Stamp Duty
Rates
£3,338.30 pa*¹
Typical Mortgage
Legal Calculator
In partnership with Millar McCall Wylie
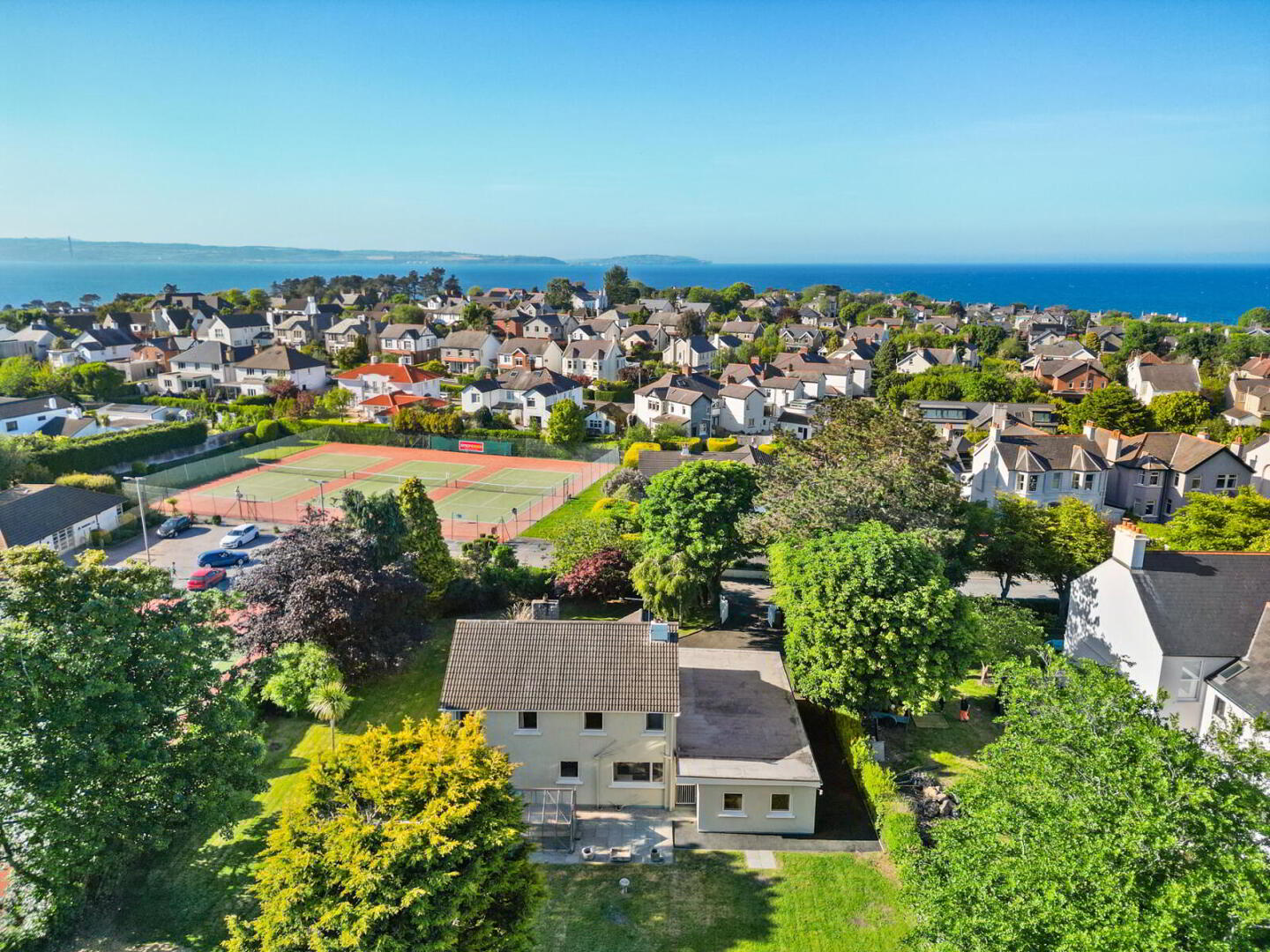
Features
- Substantial detached family home in much sought after residential location within Bangor West
- Two bright and spacious reception rooms
- Three bright and well-sized bedrooms
- Fitted kitchen with oil fired Aga and space for casual dining
- Ground floor WC
- Generous, mature gardens to the front, side and rear with southerly aspect
- Large driveway providing ample parking leading to double garage
- Additional games room or office
- In need of updating offering scope to personalise and add value
- Within close proximity to leading schools, coastal path, Stricklands Glen, Brompton beach, local shops and amenities, Bangor Marina and City Centre
- Adjacent to Bangor Lawn Tennis Club
- Oil fired central heating and uPVC double glazing
- No onward chain
- Ground Floor
- Covered Entrance Porch
- uPVC double glazed front door.
- Reception Hall
- Under stairs storage cupboard.
- Ground Floor WC
- Low flush WC, pedestal wash hand basin.
- Living Room
- 7.2m x 4.11m (23'7" x 13'6")
Marble fireplace surround and tiled hearth, open fire, uPVC double glazed door to garden. - Dining Room
- 4.47m x 3.12m (14'8" x 10'3")
Glazed double doors to Living Room. - Kitchen/Dining
- 5.87m x 3.1m (19'3" x 10'2")
Range of high and low level units, original white oil fired Aga, built in storage, laminate work surfaces, ceramic tiled floor, space for dining, space for washing machine, space for dishwasher, integrated fridge freezer, integrated ceramic hob. - First Floor
- Landing
- Access to roofspace, walk in bath with chrome mixer taps.
- Bedroom 1
- 4.6m x 3.07m (15'1" x 10'1")
Mature outlook to front, built in wardrobes. - Bedroom 2
- 4.57m x 2.97m (14'12" x 9'9")
Oiriginally 2 bedrooms, built in wardrobe. - Bedroom 3
- 4.67m 3.12m
Wash hand basin, double fully tiled shower cubicle. - Bathroom
- Coloured suite comprising: panelled bath with chrome mixer taps and telephone hand shower, low flush WC, pedestal wash hand basin. Large hotpress with copper cylinder and built in shelving.
- Attached Double Garage
- 6.1m x 6.02m (20'0" x 19'9")
Twin roller doors, light and power. - Outside
- Covered rear yard with access to garage, boiler house with oil fired boiler, large coal house.
- Games Room/Playroom
- 4.67m x 4.04m (15'4" x 13'3")
- Gardens
- Large, mature site laid in lawns to front, side and rear with trees. Paved patio area. Greenhouse. Large tarmac driveway providing generous parking and turning. Enclosed oil storage area with oil tank.


