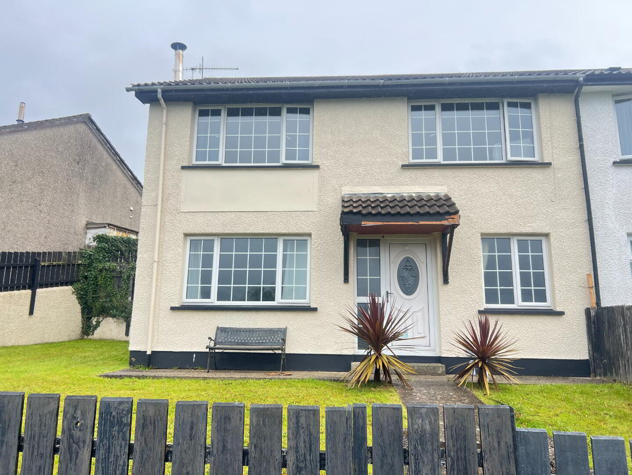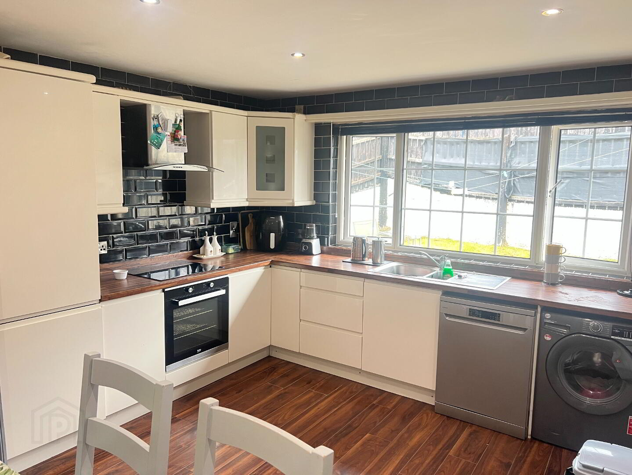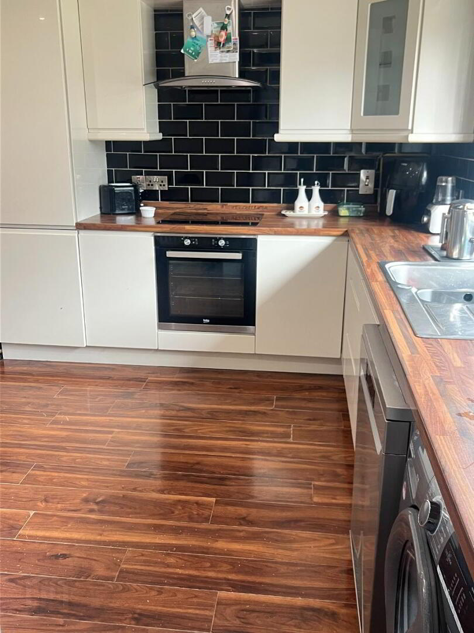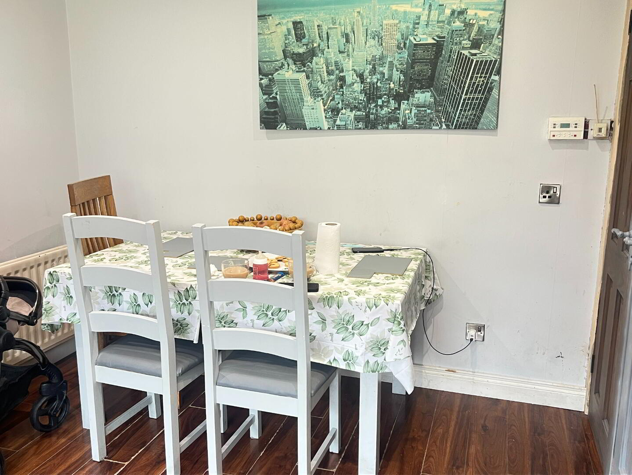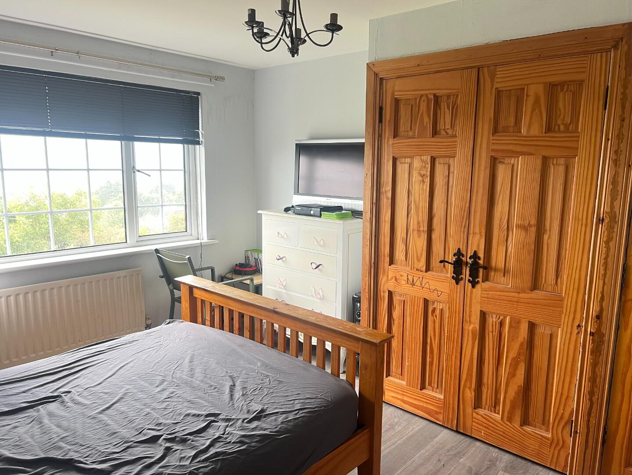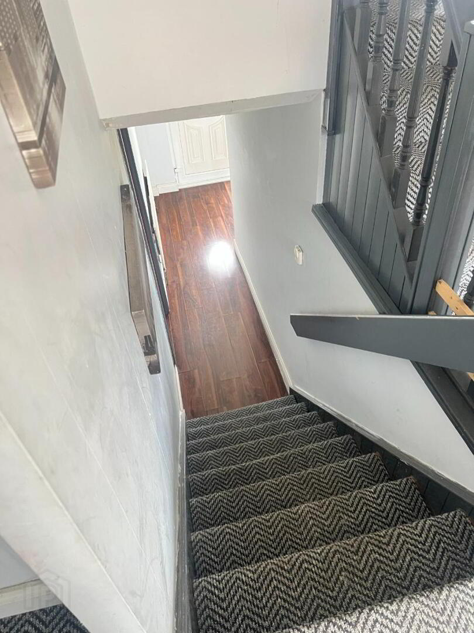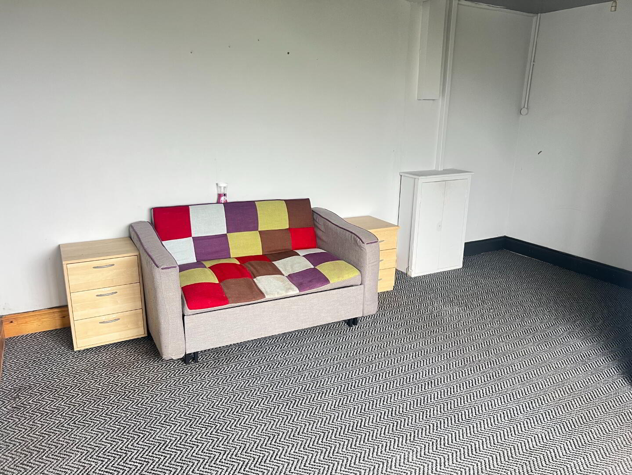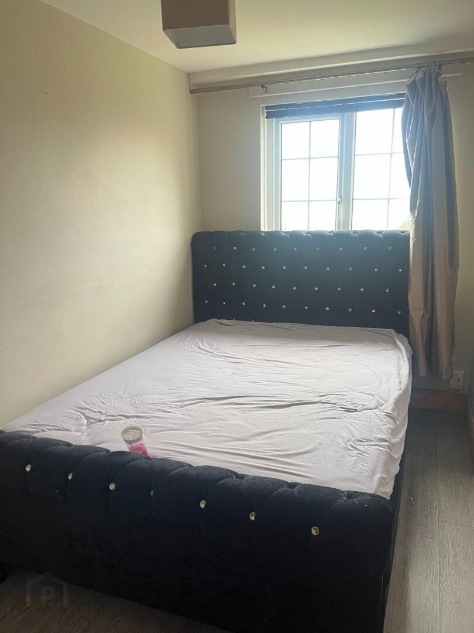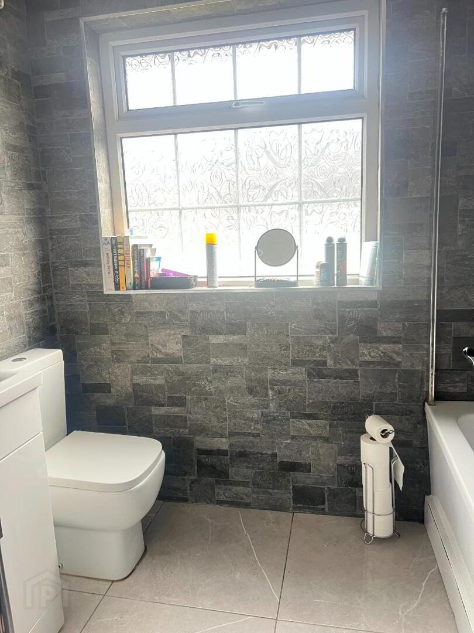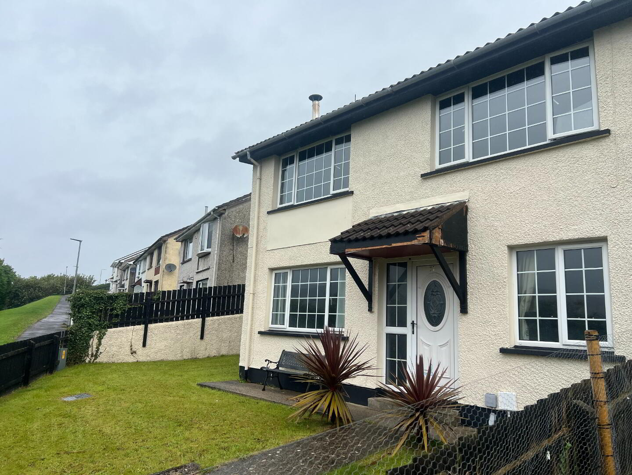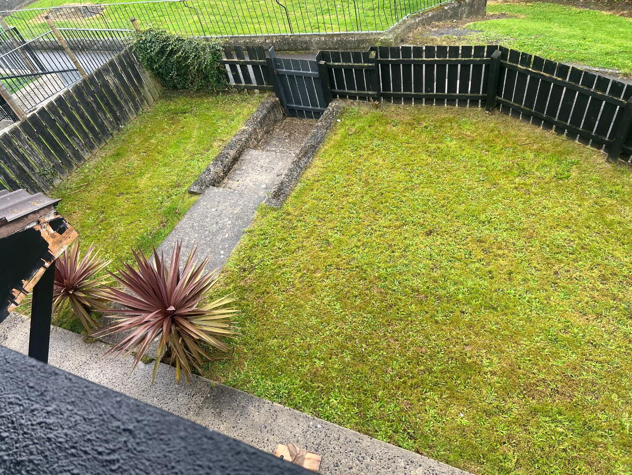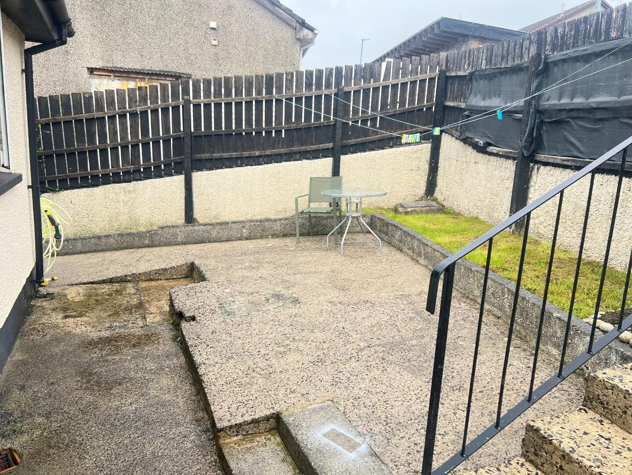21 Essmore,
Bridal Hill, Warrenpoint, BT34 3PE
3 Bed End-terrace House
Offers Over £154,950
3 Bedrooms
1 Bathroom
1 Reception
Property Overview
Status
For Sale
Style
End-terrace House
Bedrooms
3
Bathrooms
1
Receptions
1
Property Features
Size
103 sq m (1,108.7 sq ft)
Tenure
Not Provided
Energy Rating
Heating
Oil
Broadband Speed
*³
Property Financials
Price
Offers Over £154,950
Stamp Duty
Rates
£787.09 pa*¹
Typical Mortgage
Legal Calculator
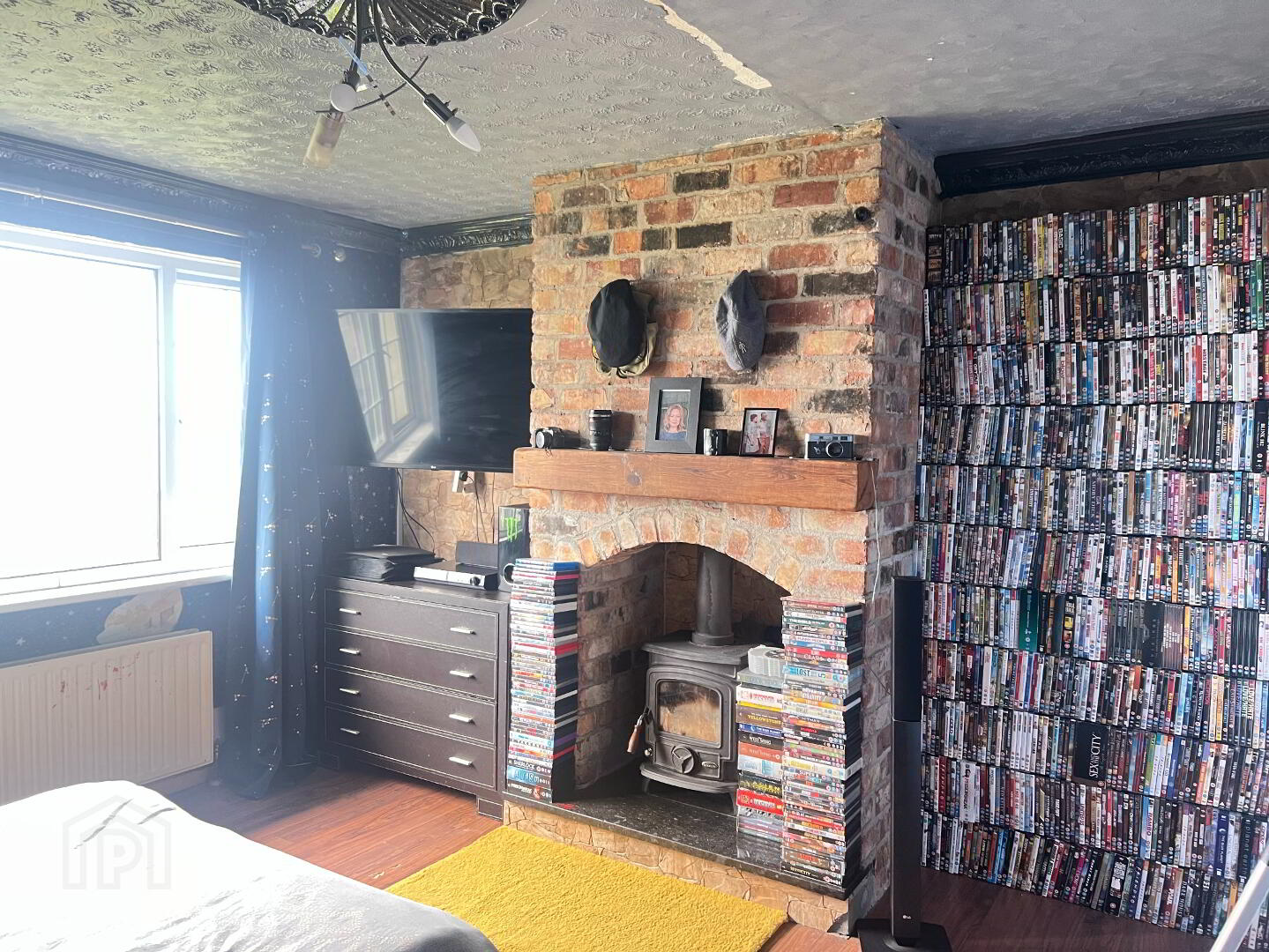
Description
This bright spacious three-bedroom end terrace house is well-presented, located in the ever- popular residential area of “Essmore” just of the Bridal Hill, Warrenpoint. Set within walking distance of the Warrenpoint Town the home boasts bright spacious accommodation and ideal for modern family living. To the front of the property is a large flat enclosed garden with mountainous views to the rear is a patio area. On Street Parking. It is conveniently located for local amenities, schools and is just within a short drive of Rostrevor and Newry. We feel this property will offer broad appeal to a range of buyers seeking a spacious home and therefore we encourage early viewing. Early viewing highly recommended.
Additional Features:
- End Terrace Townhouse
- 3 Bedrooms
- 1 Reception
- Oil fired Central Heating
- Pvc Double Glazed
- Close to local amenities and schools
- Within Walking distance of Warrenpoint Town
- Ideal for commuters
Accommodation Comprises:
First Floor
Back Hallway: 3.890m x 5.124m
White PVC front door with glazing. Carpeted.
Living Room: 3.721m x 4.026m
Family room with front view aspect. Red Brick Fireplace with Stanley Wood burning Stove inset. Coving. Centre Piece. Laminated wooden floor. Gas Fire.
Kitchen/Dining Area: 3.721m x 4.182m
White high gloss kitchen units with walnut worktop. Free standing appliances. Plumbed for washing machine and tumble dryer. Integrated extractor fan. Stainless steel single drainer sink unit. Laminated wooden floor. Partially tiled walls.
Bathroom: 1.879m x2.289m
Three-piece white suite to include wash hand basin, bath unit with shower over and low flush wc. Fully tiled. Extractor Fan. Chrome Wall mounted Radiator.
Cloakroom: 1.432m x 1.988m
Set of the main hall area. Ample Storage.
Bedroom 1: 2.995m x 4.007m
Large double bedroom with front view aspect. Laminated wooden floor. Built in wardrobe.
Ground Floor:
Bedroom 2: 2.017m x 3.912m
Large bedroom with front view aspect. Built in wardrobe. Laminated wooden floor.
Bedroom 3: 4.537m x 4.120m
Double bedroom with front view aspect. Carpeted.
Entrance Hallway:
White PVC front door with glazing. Carpeted.
Outside:
Enclosed flat garden to front. Elevated paved garden access from steps at small patio area. Fenced boundary. Boiler House to side of property and oil tank.


