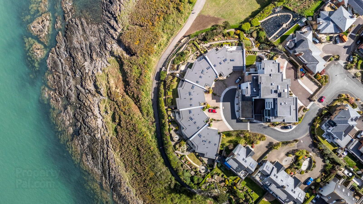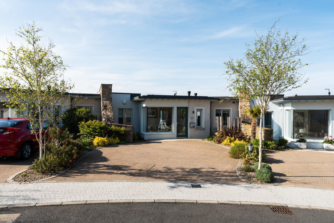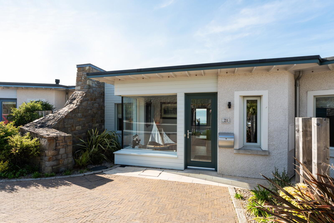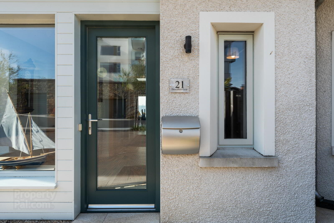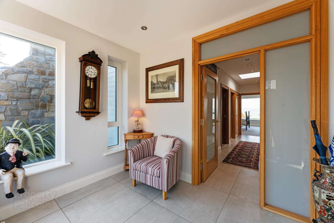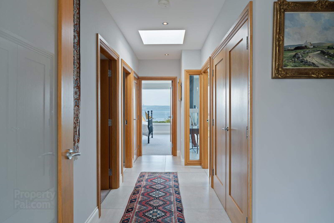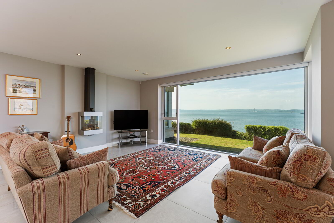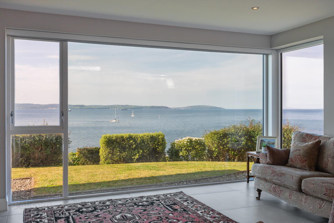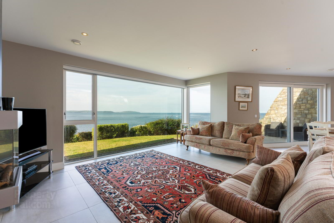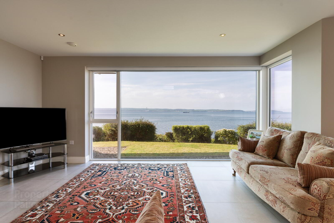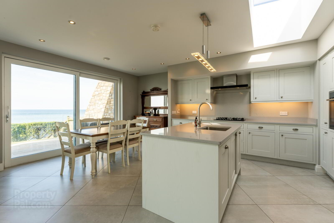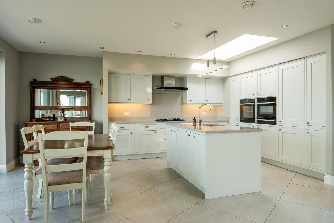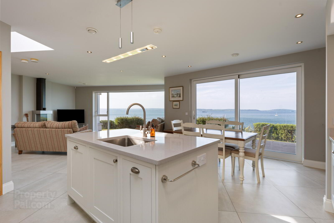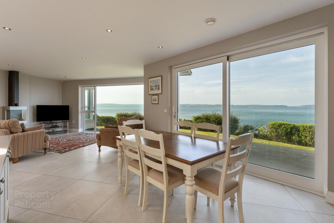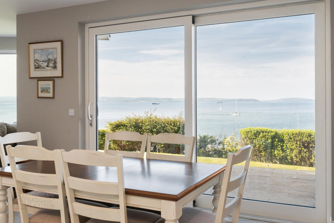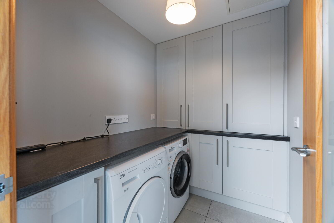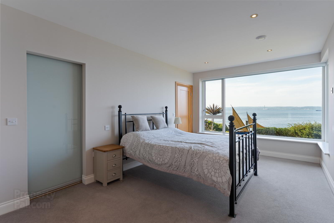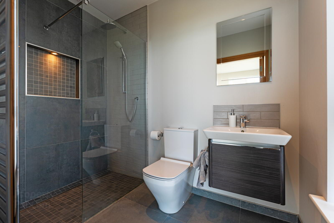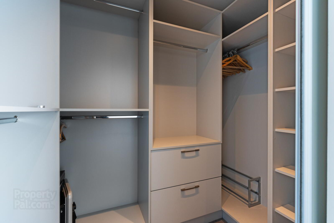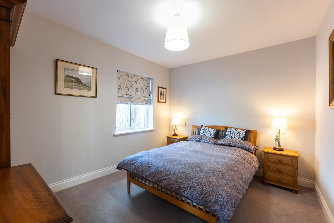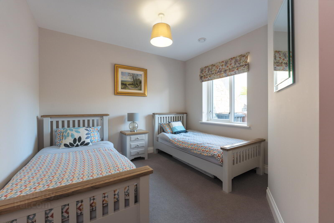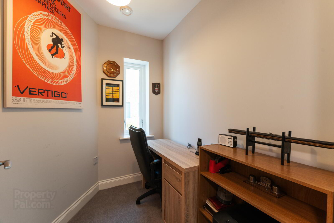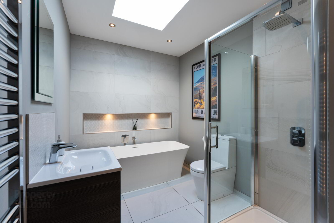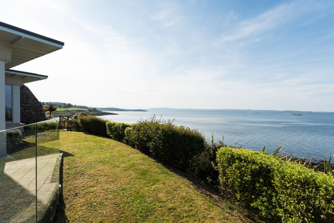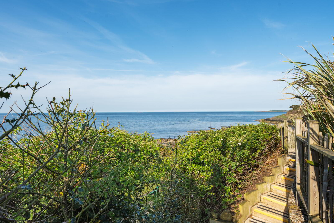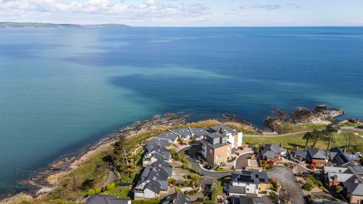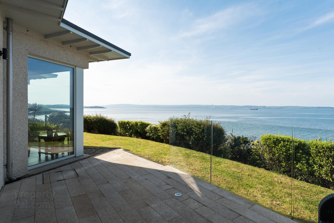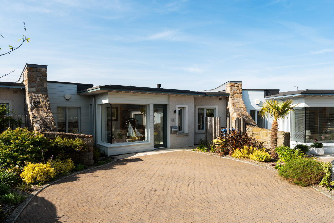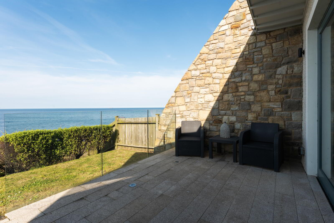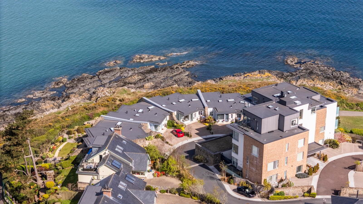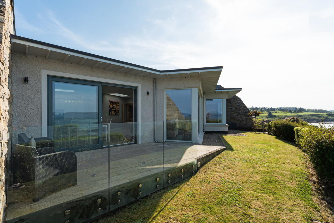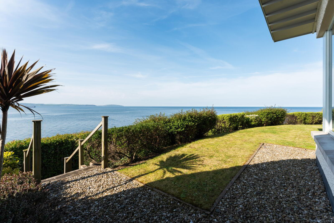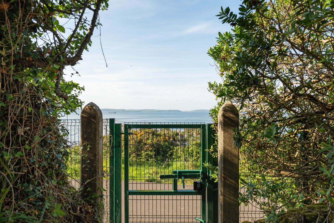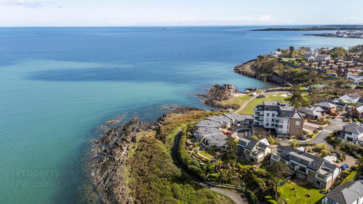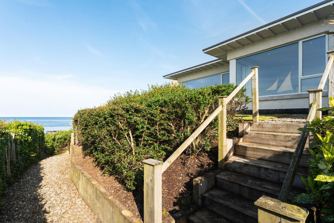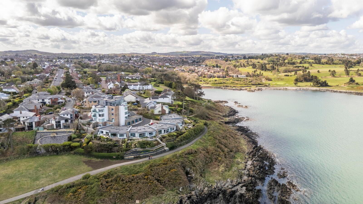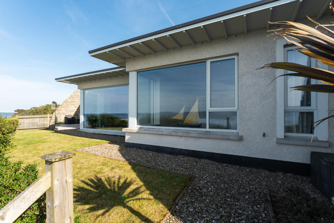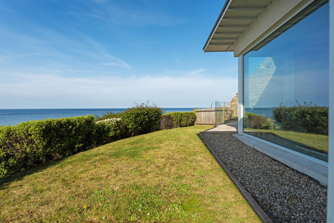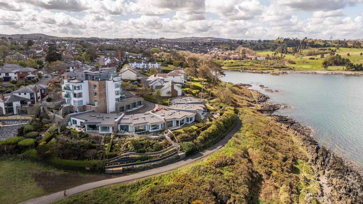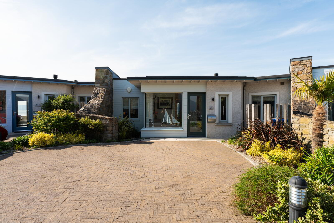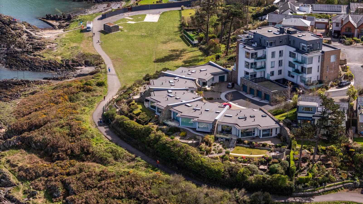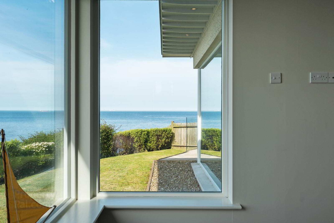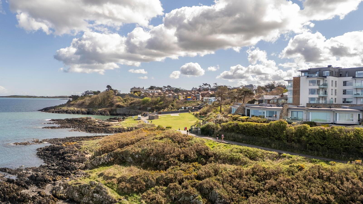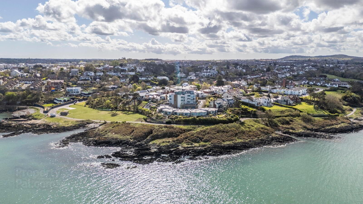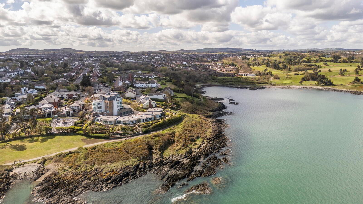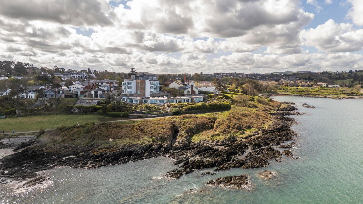21 Downshire Lane,
Bangor, BT20 3TY
3 Bed Bungalow
Asking Price £625,000
3 Bedrooms
2 Bathrooms
2 Receptions
Property Overview
Status
For Sale
Style
Bungalow
Bedrooms
3
Bathrooms
2
Receptions
2
Property Features
Tenure
Not Provided
Energy Rating
Broadband
*³
Property Financials
Price
Asking Price £625,000
Stamp Duty
Rates
£3,338.30 pa*¹
Typical Mortgage
Legal Calculator
In partnership with Millar McCall Wylie
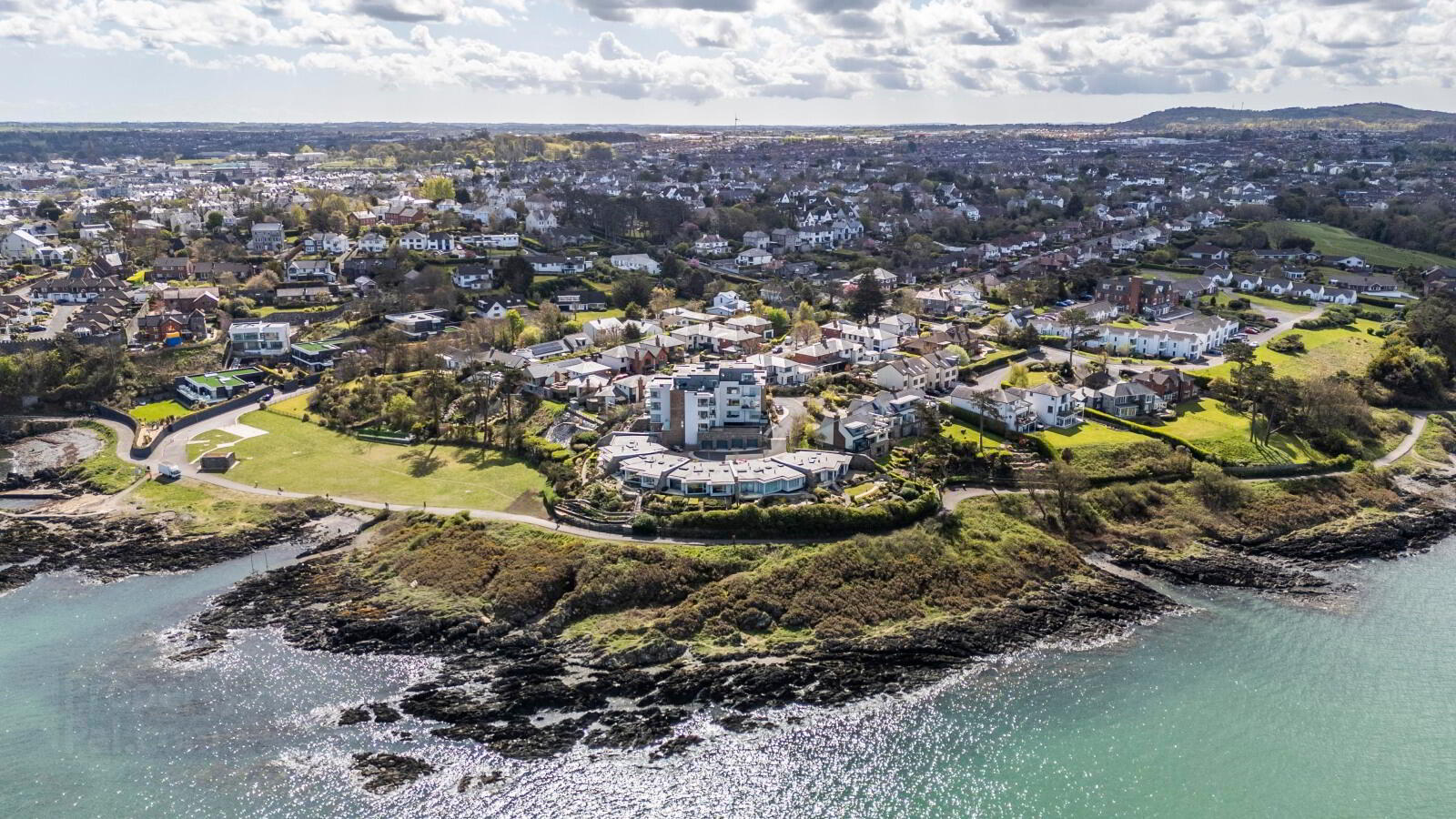
Features
- Beautifully presented bungalow on elevated and private site with panoramic sea views
- Quiet and sought after Bangor West location with direct access to the coastal path
- Three double bedrooms, principal bedroom with stunning sea views, ensuite shower room and walk in dressing room
- Sun Porch and Study
- Bathroom with contemporary white suite
- Gas fired central heating and double glazing
- Large open plan kitchen / living / dining room with panoramic sea views
- Modern kitchen with island, granite work tops and excellent range of integrated appliances
- Separate utility room
- Brick paviour driveway providing parking for three cars and garage
- Enclosed rear garden with paved patio area, stunning views and gated access to coastal path
- Viewing at your earliest convenience strongly recommended to fully appreciate all that is on offer!
- Ground Floor
- Hardwood double glazed front door.
- Sun Porch
- Ceramic tiled floor, chrome spotlights. Hardwood door to:
- Reception Hall
- Ceramic tiled floor, built in storage cupboards, additional built in storage cupboard with pressurised water cylinder.
- Bedroom 1
- 5.2m x 3.2m (17'1" x 10'6")
Dual aspect window, panoramic sea views. - Bedroom 2
- 3.7m x 3.18m (12'2" x 10'5")
- Bedroom 3
- 4.1m x 3.25m At widest point. (13'5" x 10'8")
- Study
- 2.26m x 1.88m At widest points. (7'5" x 6'2")
- Open plan Kitchen/Living/Dining
- 9.14m x 6.9m At widest points. (29'12" x 22'8")
Large picture windows, dual aspect and sliding hardwood double glazed patio doors to patio and garden, excellent range of high and low level shaker style units, granite work surfaces, integrated 5 ring gas hob, extractor fan above and granite splashback, integrated Neff double oven, integrated fridge and freezer, large island with inset Franke single drainer stainless steel sink unit with chrome mixer taps, ceramic tiled floor, chrome spotlights, integrated dishwasher and pull out bins. - Utility Room
- 1.7m x 1.63m (5'7" x 5'4")
Range of high and low level units, laminate work surfaces, concealed gas boiler, plumbed for washing machine, space for tumble dryer, ceramic tiled floor. - Contemporary Ensuite Shower Room
- White suite comprising: Low flush WC, wash hand basin with mixer taps and tiled splashback, walk in fully tiled shower cubicle with chrome thermostatic shower unit, ceramic tiled floor, partly tiled walls, extractor fan.
- Bathroom
- Contemporary white suite comprising: Low flush WC, panelled bath with chrome mixer taps, wash hand basin with chrome mixer taps and tiled splashback in vanity unit, chrome heated towel radiator, ceramic tiled floor, separate walk in fully tiled shower cubicle, fully tiled shower cubicle with chrome thermostatic shower unit, chrome spotlights, extractor fan.
- Outside
- Fully enclosed rear garden in lawn with hedging and boundary fencing. Path /steps to gate accessing coastal path. Paved patio area with glass wind screen. Brick paviour driveway to front with parking.
- Single Garage
- Electric roller door, light and power.


