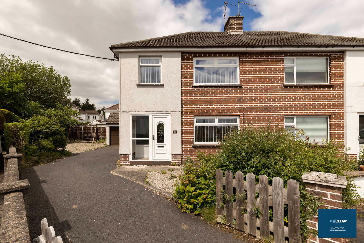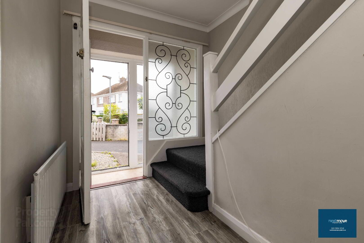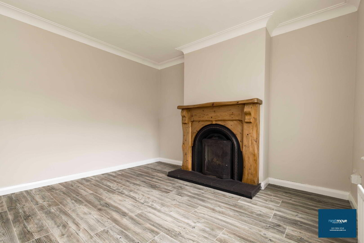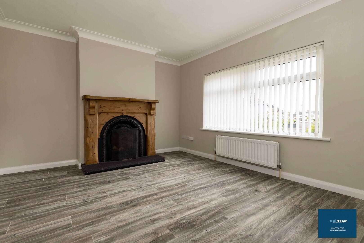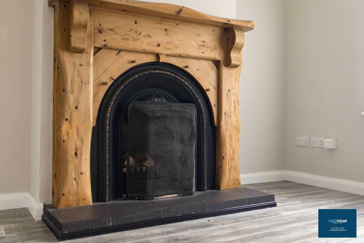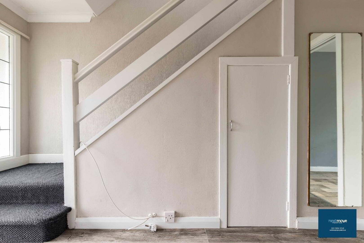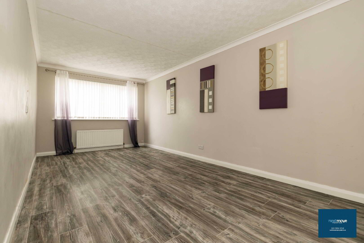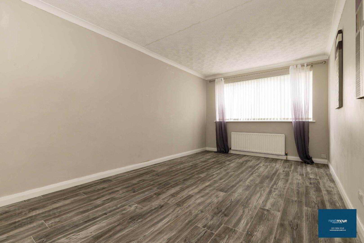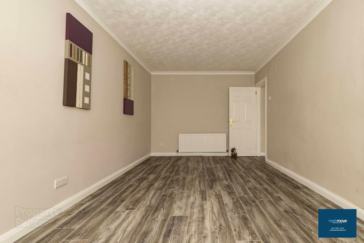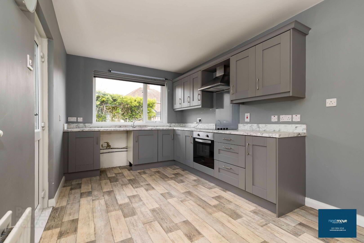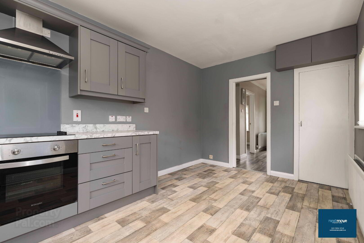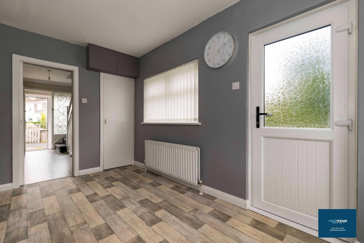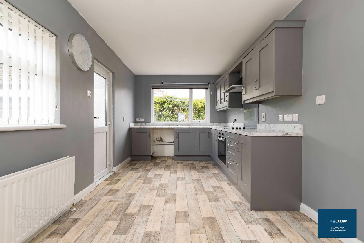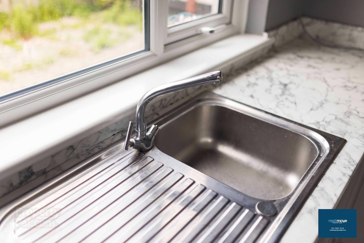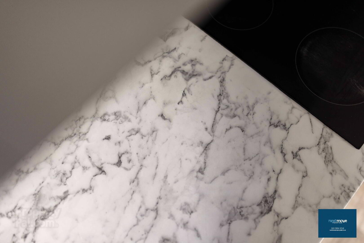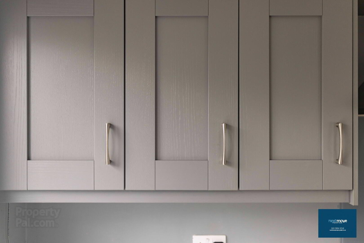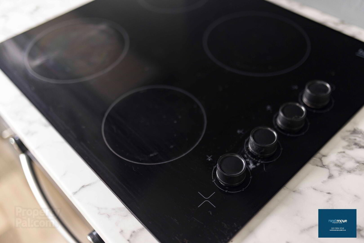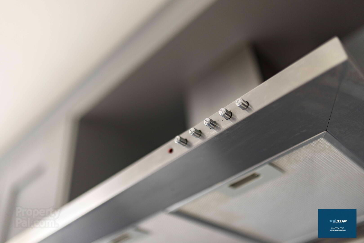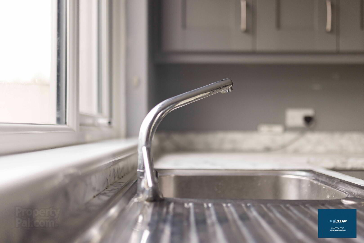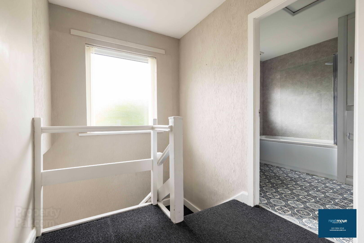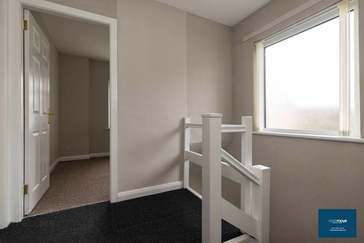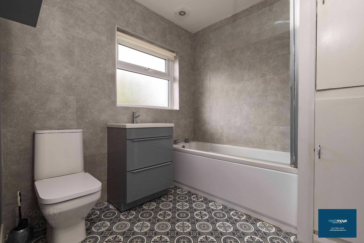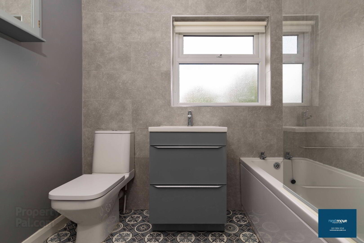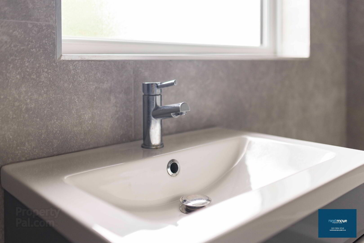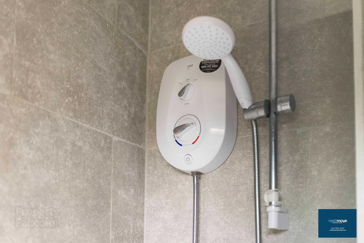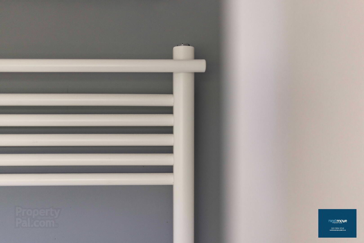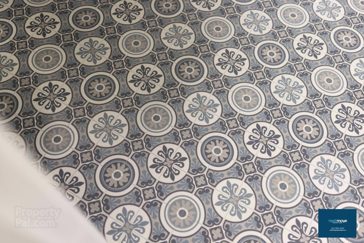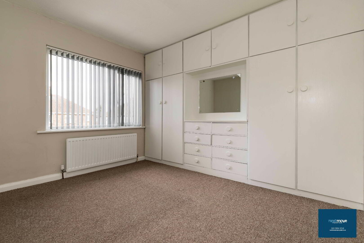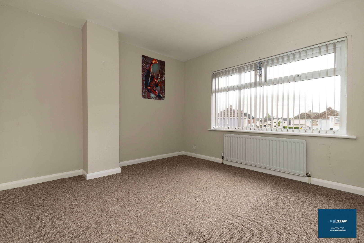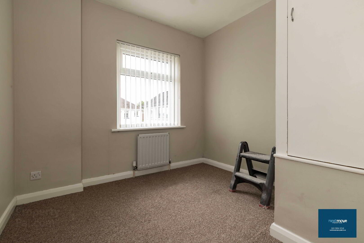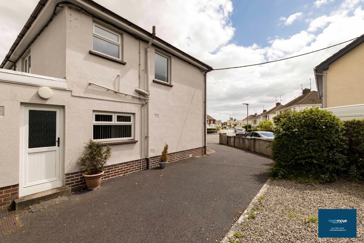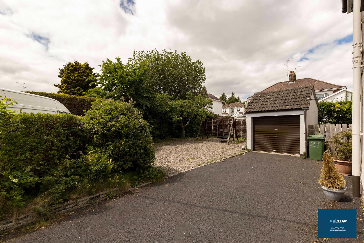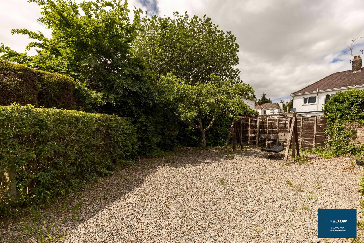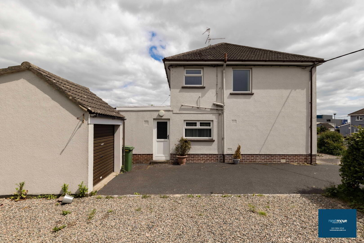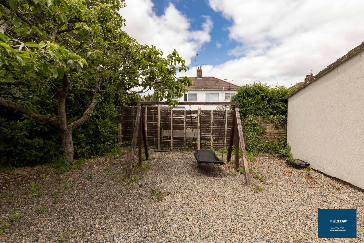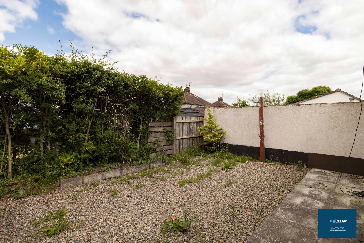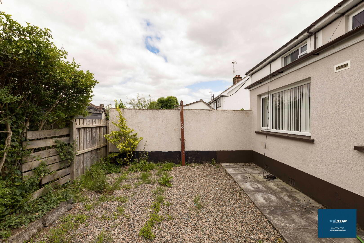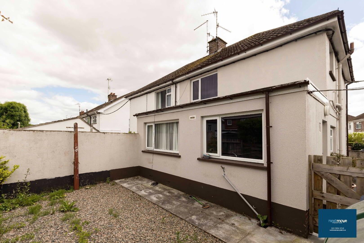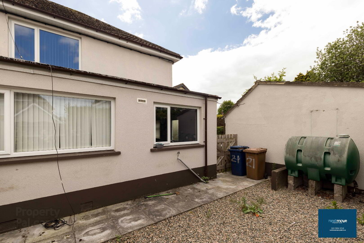21 Dorchester Park,
Portadown, BT62 3EA
3 Bed Semi-detached House
Sale agreed
3 Bedrooms
1 Bathroom
2 Receptions
Property Overview
Status
Sale Agreed
Style
Semi-detached House
Bedrooms
3
Bathrooms
1
Receptions
2
Property Features
Tenure
Freehold
Energy Rating
Heating
Oil
Broadband
*³
Property Financials
Price
Last listed at Guide Price £154,950
Rates
£923.91 pa*¹
Property Engagement
Views Last 7 Days
88
Views Last 30 Days
1,027
Views All Time
7,279
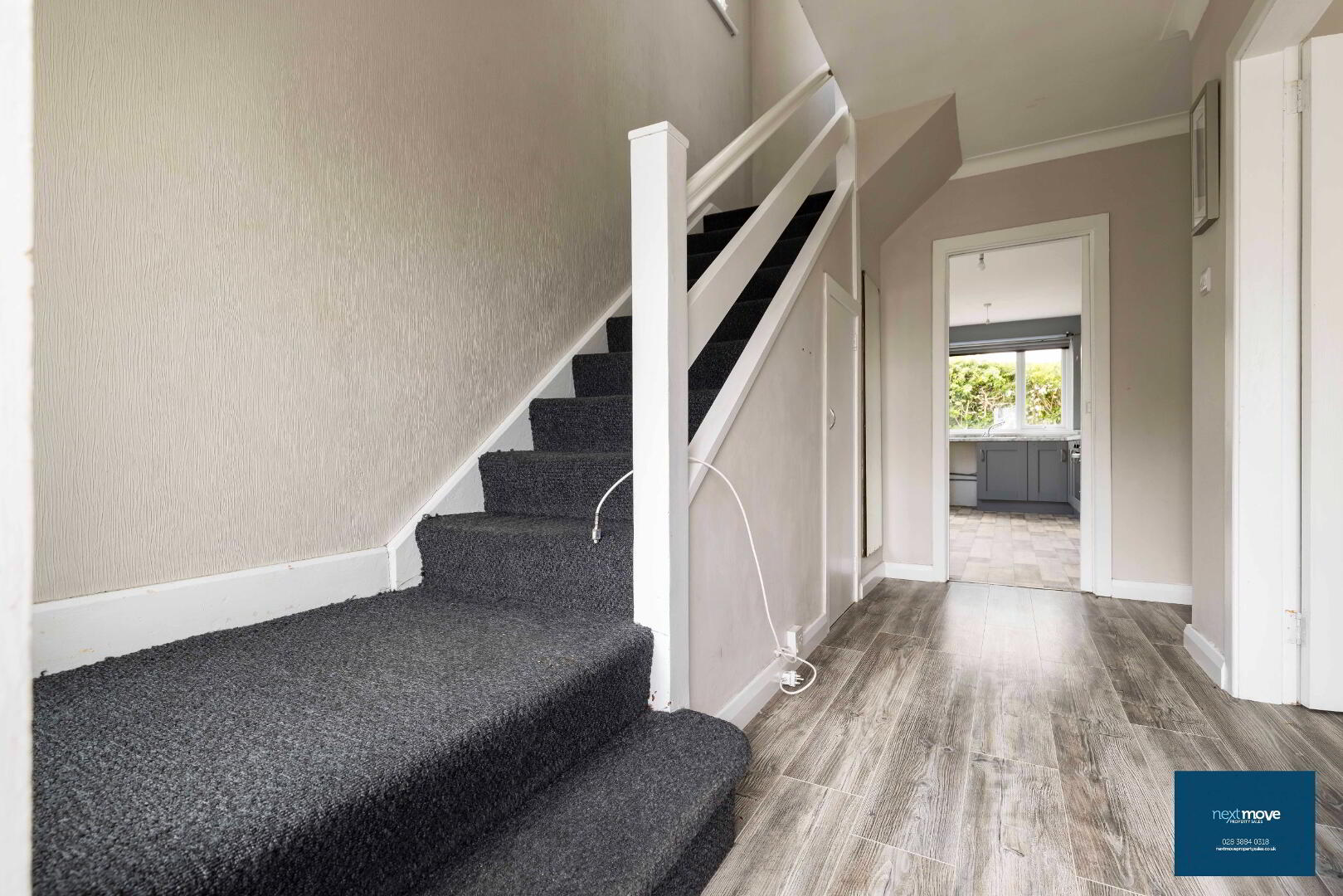
ACCOMMODATION COMPRISES:
Entrance Hall:
Whie PVC glazed door, laminate floor, stair carpet, cloakroom, single radiator, power points
Lounge: 12’5” x 11’0”
Open fire with pine surround, laminate floor, blinds, double radiator, telephone point, power points
Living Room: 20’0” x 9’9”
Laminate floor, 2 x single radiators, blinds, power points
Kitchen / Dining: 16’8” x 8’11”
High and low level grey units, integrated oven/hob, pantry, double radiator, vinyl floor, PVC glazed side door, power points
Bedroom 1: 11’1” x 10’11”
Carpet, blinds, single radiator, power points
Bedroom 2: 11’0” x 10’8”
Built-in wardrobes and drawers, carpet, blinds, single radiator, power points
Bedroom 3: 8’8” x 8’3”
Built in wardrobes, carpet, blinds, single radiator, power points
Bathroom: 7’7” x 7’3”
White suite with chrome fittings, electric shower over bath, white heated towel rail, tiled walls, vinyl floor
Garage: 15’9” x 8’2”
Roller door, oil burner, power points
Front Garden: Pebbled, shrubs
Rear/Side Garden: Hedging, pebbled, shrubs, oil tank
Driveway (spacious): Tarmac
Other:
OFCH, PVC windows, facia and guttering
These particulars are given on the understanding that they will not be construed as part of a contract, conveyance or lease. Whilst every care is taken in compiling the information, we can offer no guarantee as to the accuracy thereof and enquirers must satisfy themselves regarding descriptions and measurements.

