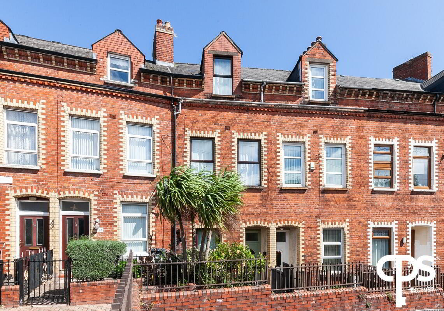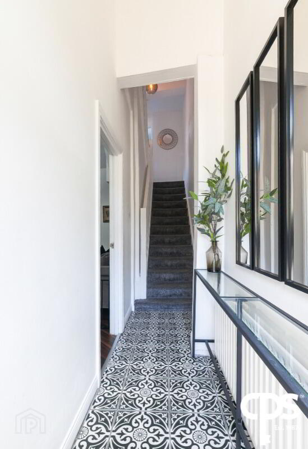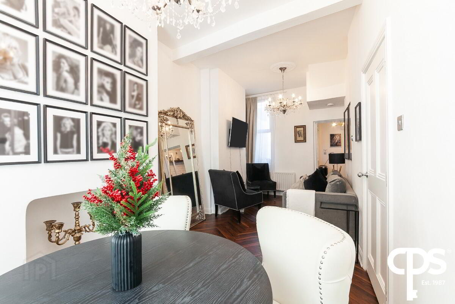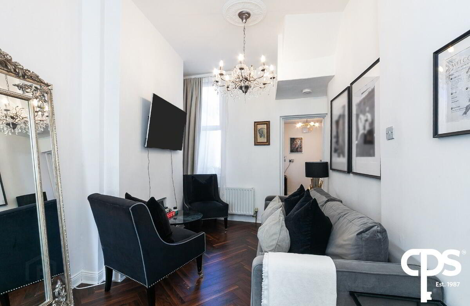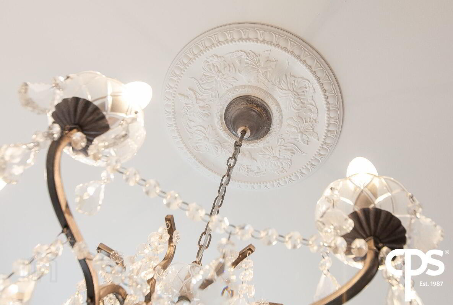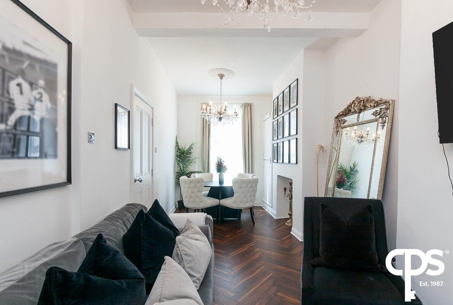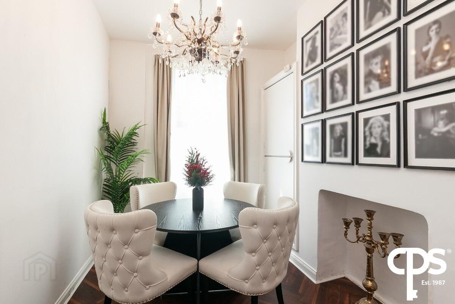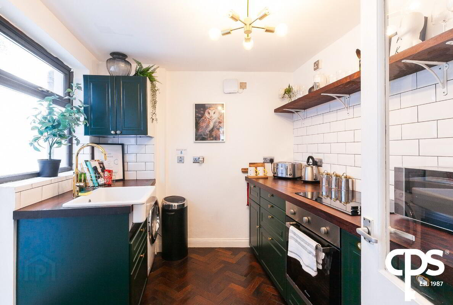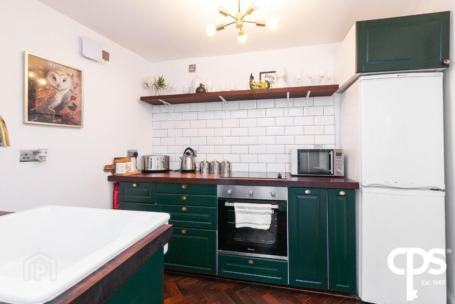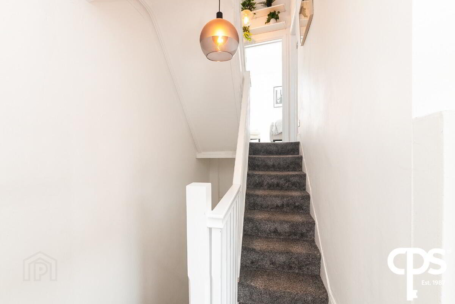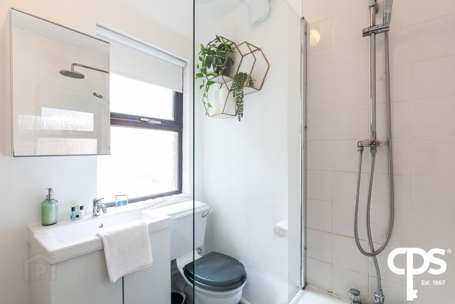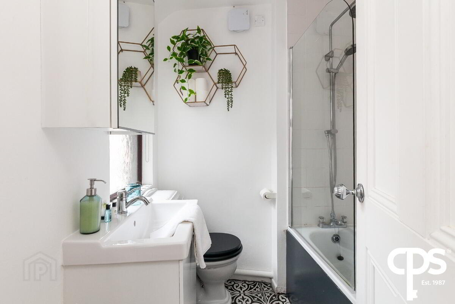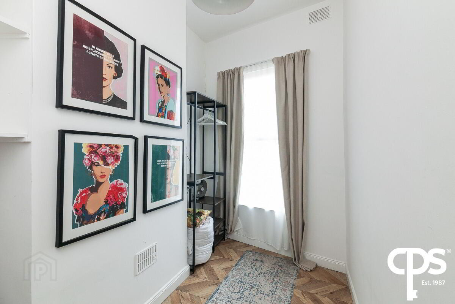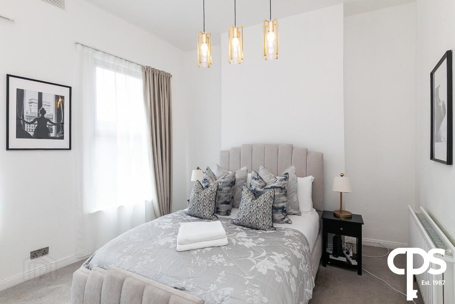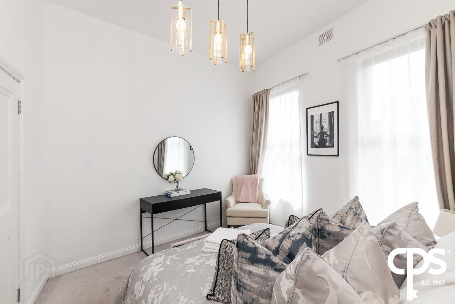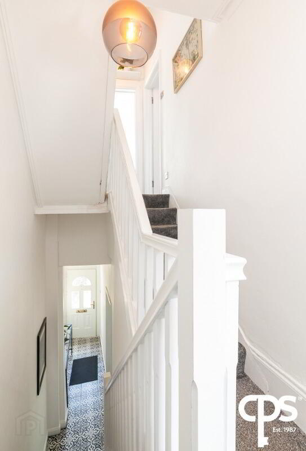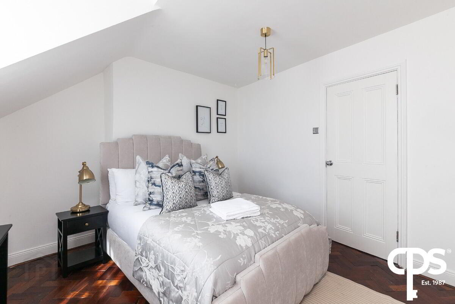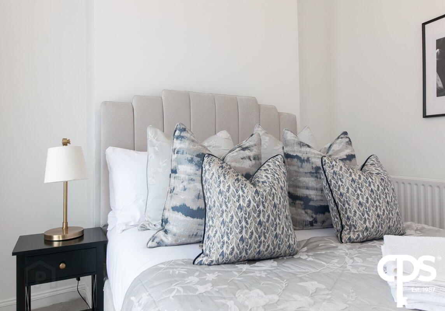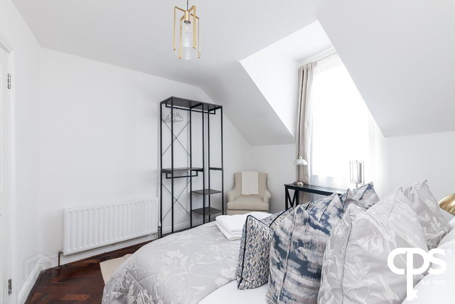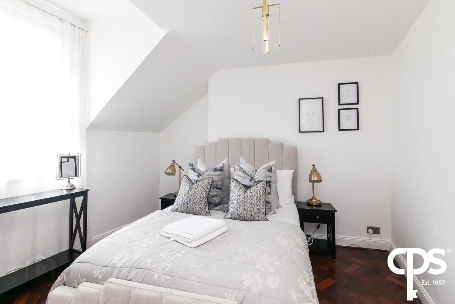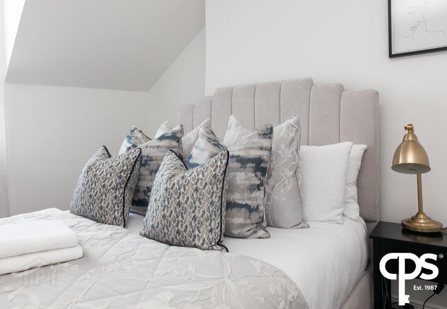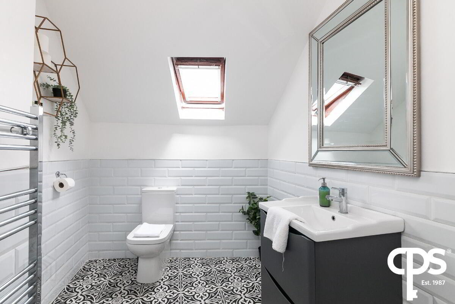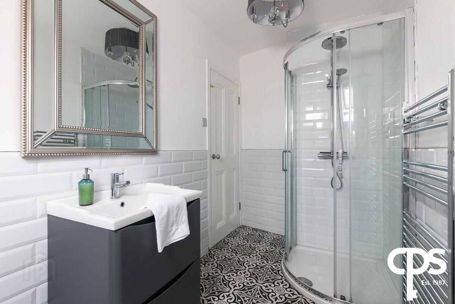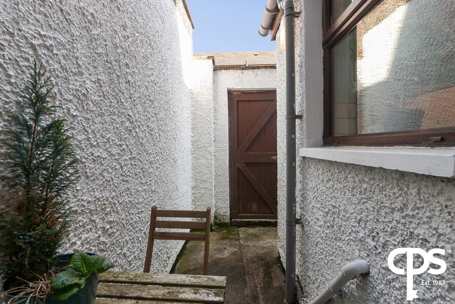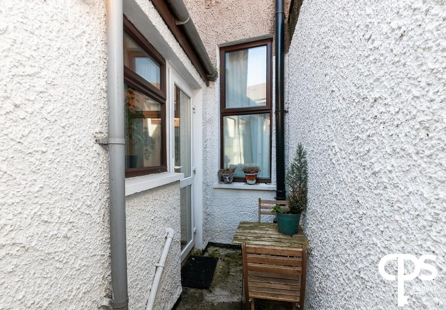21 Cranburn Street,
Belfast, BT14 6BB
3 Bed Mid-terrace House
Price £194,950
3 Bedrooms
1 Reception
Property Overview
Status
For Sale
Style
Mid-terrace House
Bedrooms
3
Receptions
1
Property Features
Tenure
Not Provided
Energy Rating
Heating
Gas
Broadband Speed
*³
Property Financials
Price
£194,950
Stamp Duty
Rates
£623.55 pa*¹
Typical Mortgage
Legal Calculator
Property Engagement
Views Last 7 Days
259
Views Last 30 Days
1,480
Views All Time
4,796
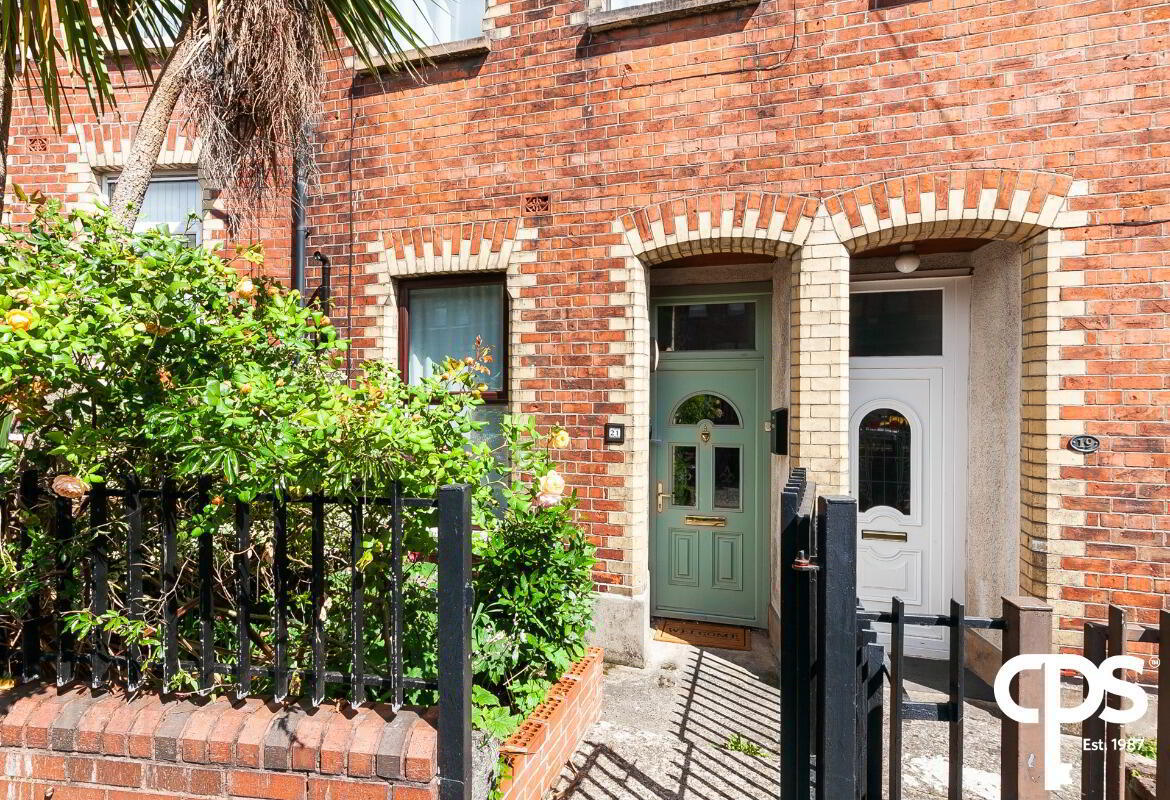
CPS are delighted to welcome this substantial four-bedroom terraced home. This unique period town terrace holds a prime location off the Antrim Road in North Belfast in a quiet cul de sac. This home is in close proximity to Belfast City Centre and all amenities that it presents.
The property itself comprises of a modern, open-plan living/dining area through to a well-presented kitchen area with herring bone flooring throughout. The next two floors boast four well-proportioned bedrooms and two contemporary bathrooms with modern suites.
Features
Refurbished Terraced Property
Four Well-Proportioned Bedroom
Finished To An Exceptionally High Standard
Two Contemporary Bathrooms
Prime Location On Antrim Road
Accommodation
Entrance Hall
Composite Entrance Door, double panelled radiator, modern tiled flooring.
Living/Dining Area 3.30 x 6.80
Bright, open-plan living/dining area. This room is finished to a high standard with herringbone flooring throughout, chandeliers and ceiling rosettes.
Kitchen 2.60 x 2.49
Well-presented kitchen area with all integrated appliances including ceramic sink unit, extensive range of high- and low-level units, wooden worktops, tiled surround, built-under oven and ceramic hob, fridge/freezer space, plumbed for washing machine and feature radiator.
First Floor
Bathroom
White three-piece suite comprising panelled bath with overhead shower, wash hand basin, low flush wc, chrome radiator, partly tiled walls and tiled flooring.
Bedroom 1- 2.07 x 3.31
Bright bedroom with herringbone flooring. This bedroom is flooded with ample natural light through large rear facing window.
Bedroom 2- 3.34 x 3.61
Spacious double bedroom with carpet flooring throughout. This room is flooded with natural light through two large front facing windows. This bedroom is finished with a high standard of décor.
Second Floor
Bedroom 3- 3.34 x 3.61
Bright double bedroom on second floor. Carpet flooring and neutral décor.
Bedroom 4- 2.07 x 3.27
Fourth double bedroom with ample natural light and wooden flooring throughout.
Bathroom 2
Contemporary bathroom with three-piece white suite including sink in unity, toilet and corner shower. Tiled flooring and tiled surround.
External
Enclosed rear yard


