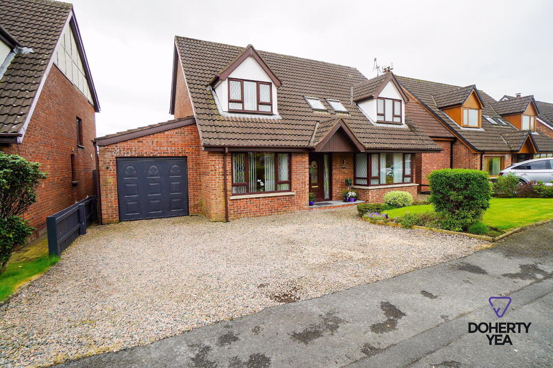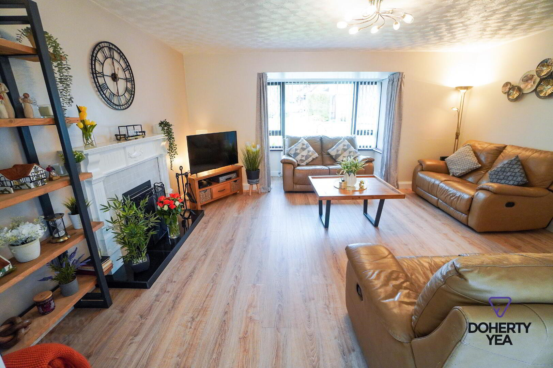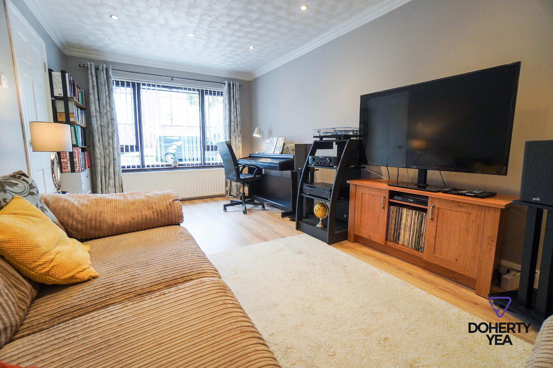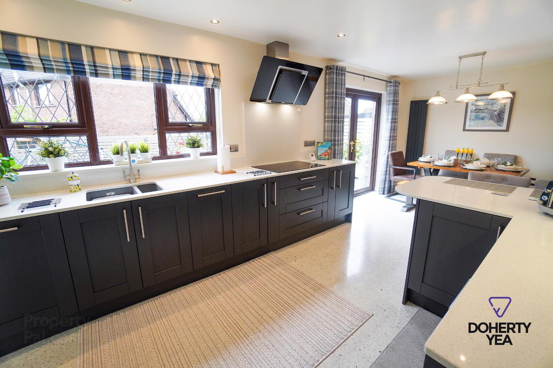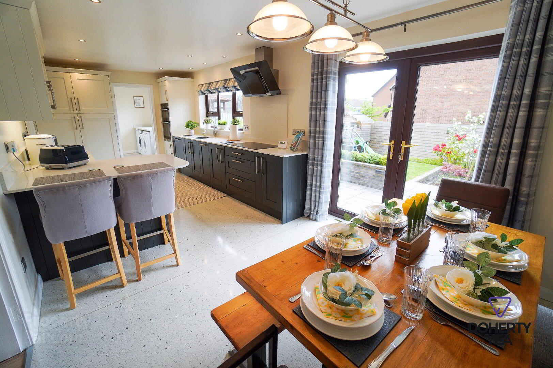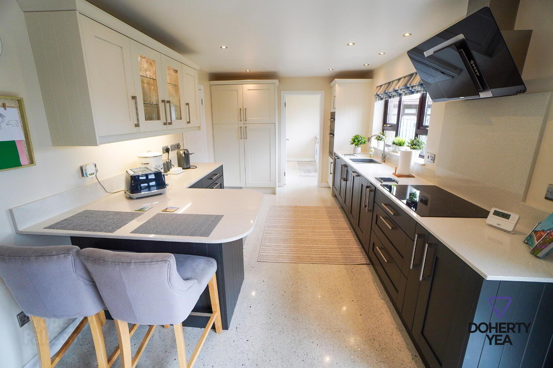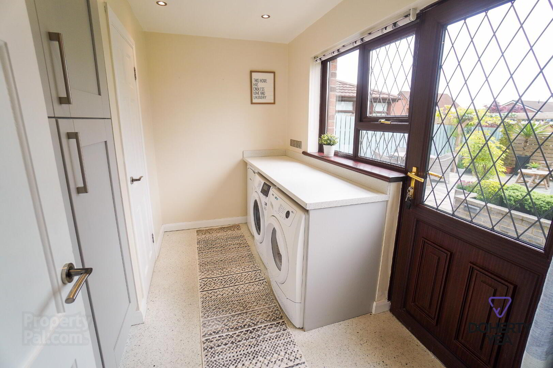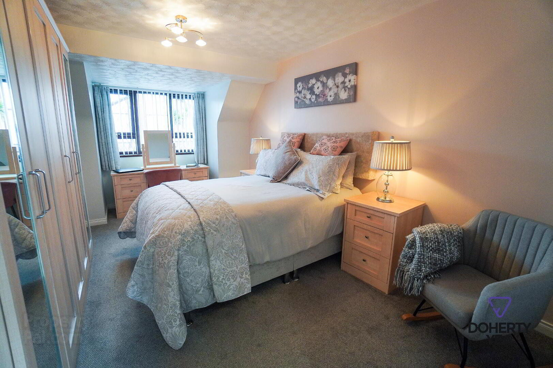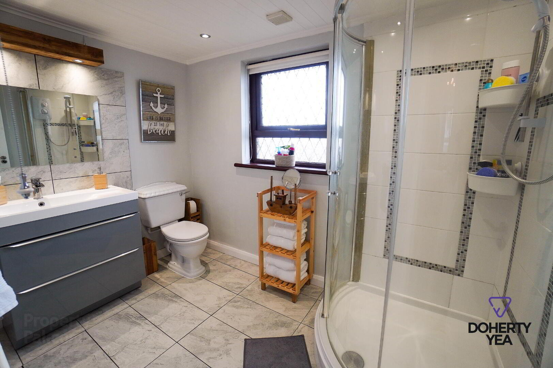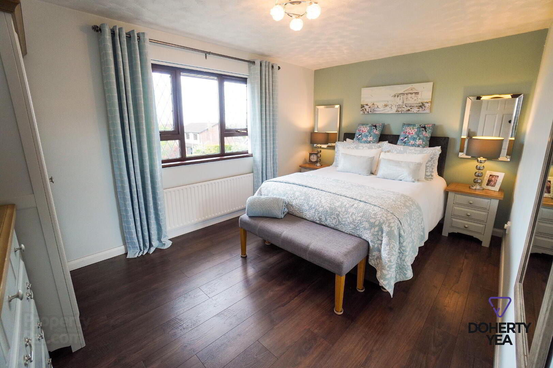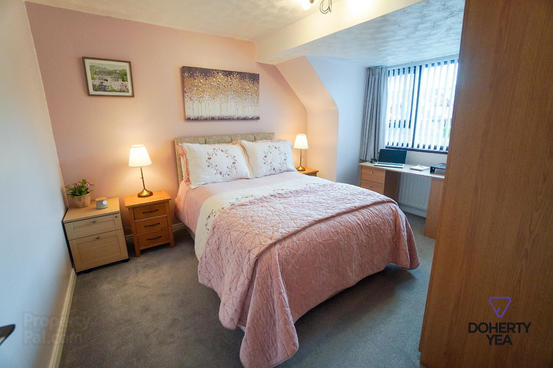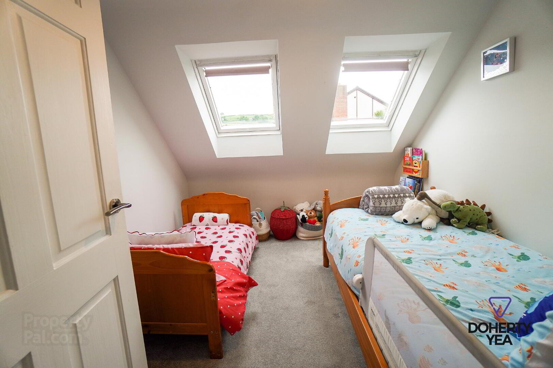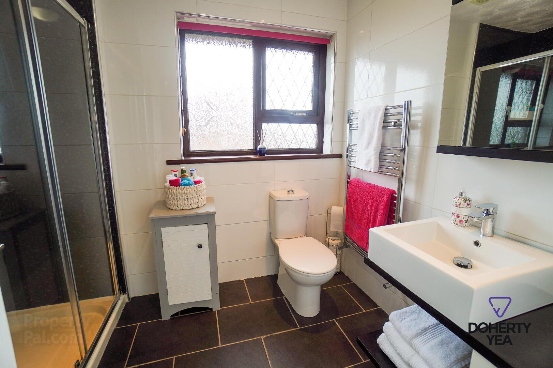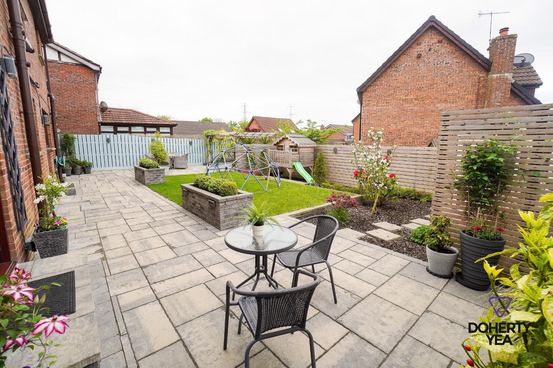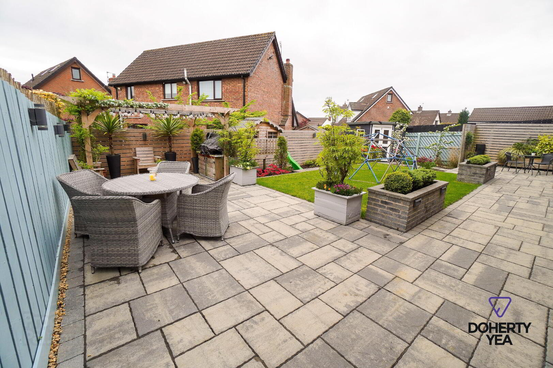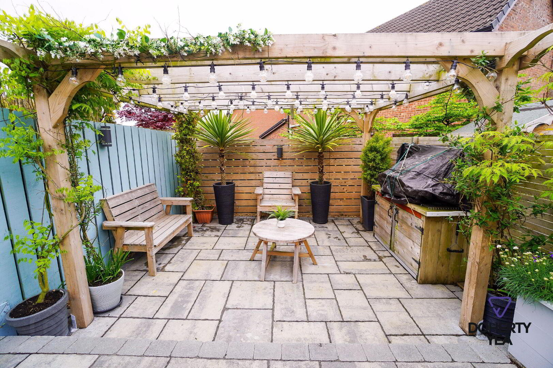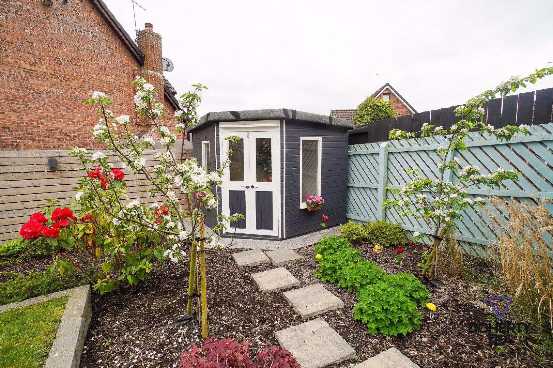21 Craigs Road,
Carrickfergus, BT38 9RL
4 Bed Detached House
Price £294,950
4 Bedrooms
3 Bathrooms
3 Receptions
Property Overview
Status
For Sale
Style
Detached House
Bedrooms
4
Bathrooms
3
Receptions
3
Property Features
Tenure
Not Provided
Energy Rating
Heating
Gas
Broadband
*³
Property Financials
Price
£294,950
Stamp Duty
Rates
£1,566.00 pa*¹
Typical Mortgage
Legal Calculator
In partnership with Millar McCall Wylie
Property Engagement
Views Last 7 Days
940
Views Last 30 Days
2,131
Views All Time
6,617
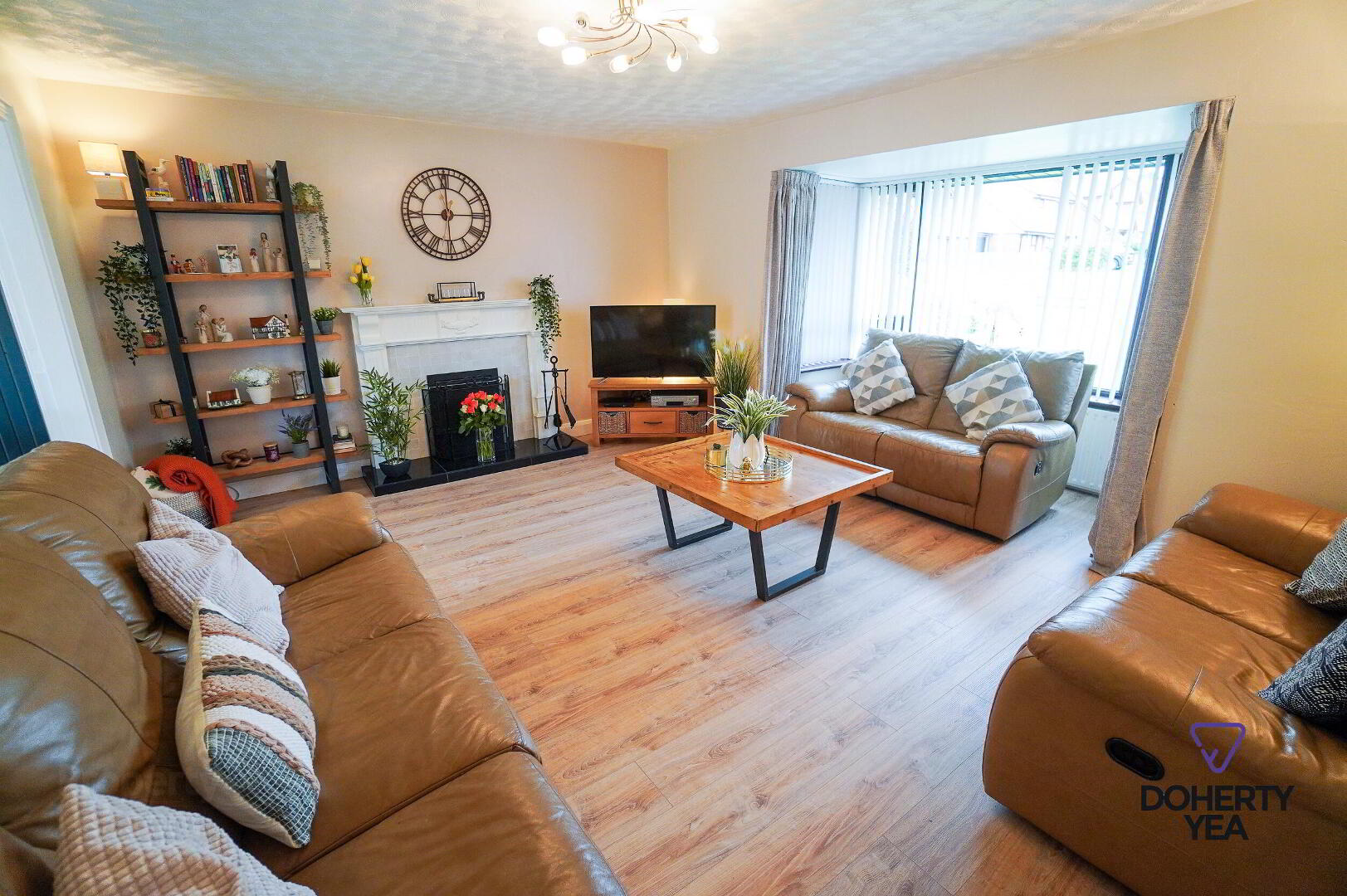
Features
- Exceptionally well presented detached family home with landscaped rear garden.
- 2 Reception Rooms. Lounge with open fire and arch into Kitchen / Diner. Snug.
- Modern Kitchen/Diner with recently installed luxury Kitchen with integrated appliances, Quartz worktops & breakfast bar, larder units and separate Utility Room..
- 3 Bathrooms; Ground floor W.C, Family Bathroom and Master En-suite.
- 4 double Bedrooms.
- Gravel drive with space for 2 cars.
- South facing rear garden with patio areas, raised beds, lawn and custom Summer House & Pergola
- Attached Garage.
- PVC double glazed.
- Gas fired central heating.
Craigs Road, Carrickfergus
- Accommodation
- PVC entrance door.
- Reception Hall
- Laminate wood floor.
- Cloakroom
- Laminate wood floor, low flush W.C, wash hand basin with vanity under, extractor fan.
- Snug 17' 9'' x 9' 6'' (5.4m x 2.9m)
- Laminate wood floor. cornice.
- Lounge 16' 1'' x 12' 10'' (4.9m x 3.9m)
- Laminate wood floor. Box Window, open fire with granite hearth, wooden surround and mantle. Arch open into;
- Kitchen / Diner 23' 0'' x 9' 10'' (7m x 3m)
- Recessed spotlights. Terrazzo flooring. Contrasting soft close shaker style kitchen units, graphite coloured low level units with porcelain coloured wall mounted & larder units. Integrated applainces including NEFF double oven, integrated fridge freezer and dishwasher. 5 ring ceramic hob with glass and stainless steel extractor hood, 1 1/2 inset Franke sink. Quartz worktops, upstands and splash back. Twin vertical radiators. Glazed double doors to landscaped rear garden.
- Utility Room 9' 10'' x 6' 7'' (3m x 2m)
- Terrazzo floor. Low level and larder units to match kitchen units, plumbed for washing machine, PVC door to rear.
- 1st Floor Landing
- Roof space access via pull down ladder (roofspace floored with lighting.)
- Master Bedroom 14' 1'' x 10' 2'' (4.3m x 3.1m)
- Built in furniture.
- Ensuite Shower Room 9' 2'' x 6' 3'' (2.8m x 1.9m)
- Tiled floor and part tiled walls, W.C, wash hand basin with vanity under, corner electric shower, extractor fan.
- Bathroom 8' 10'' x 6' 3'' (2.7m x 1.9m)
- Tiled floor & walls. Recessed spotlights. Low flush W.C, sink with vanity, walk in shower.
- Bedroom 2 14' 9'' x 9' 9'' (4.5m x 2.97m)
- Bedroom 3 10' 6'' x 10' 2'' (3.2m x 3.1m)
- Bedroom 4 9' 10'' x 8' 10'' (3m x 2.7m)
- Attached Garage
- Light & power.
- External
- Front: Gravel driveway to front wirh lawn and shrubs. Rear: Fully enclosed, south facing, landscaped rear garden with large patio, raised beds, summer house, pergola nad mature shrubs.


