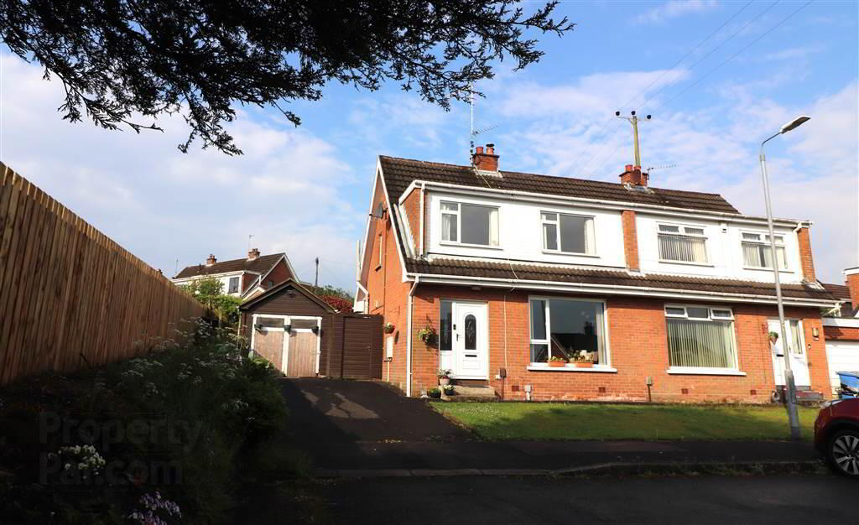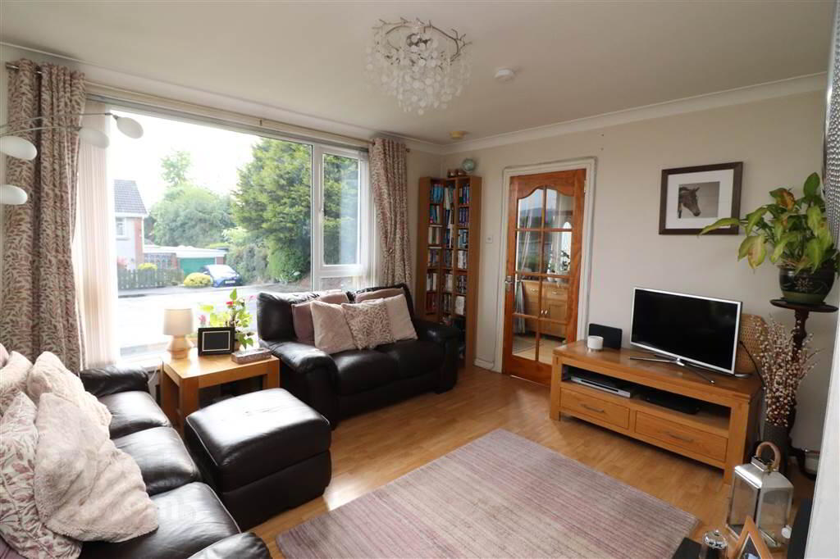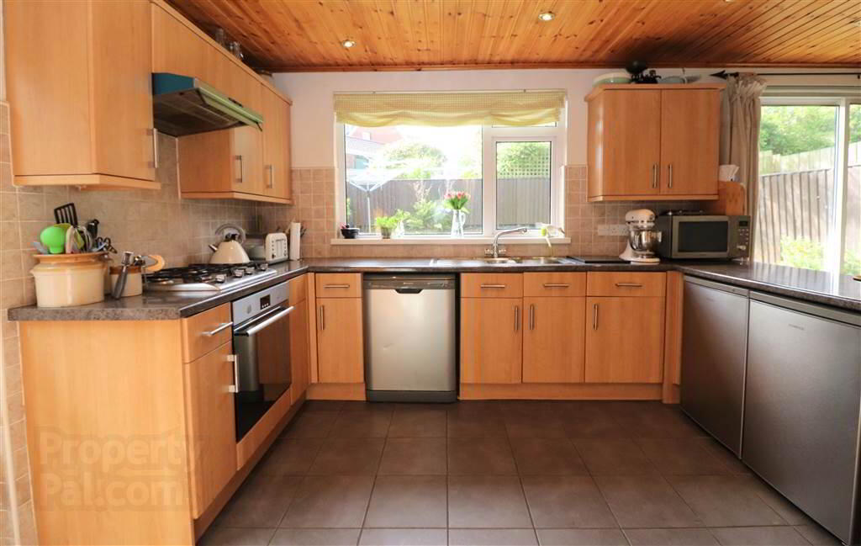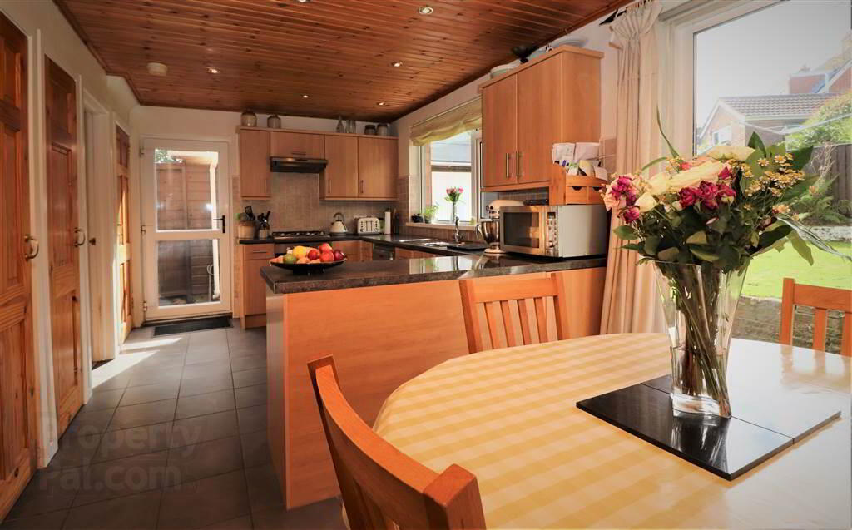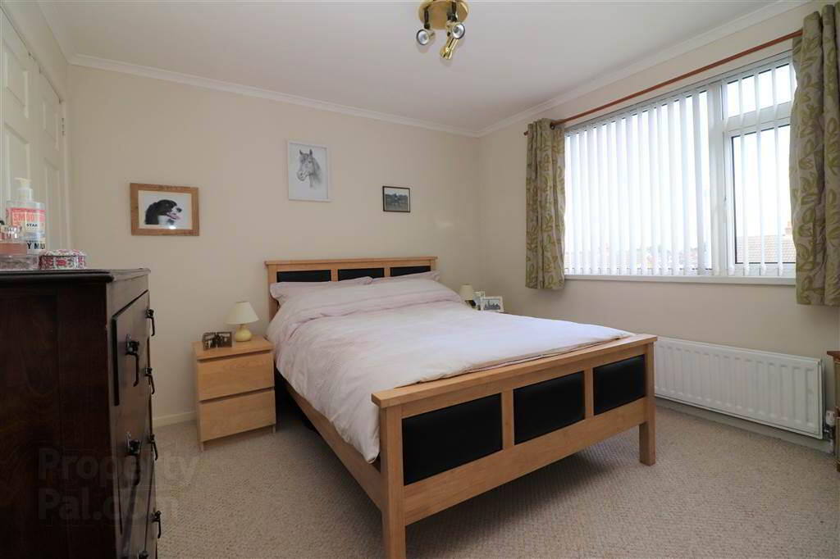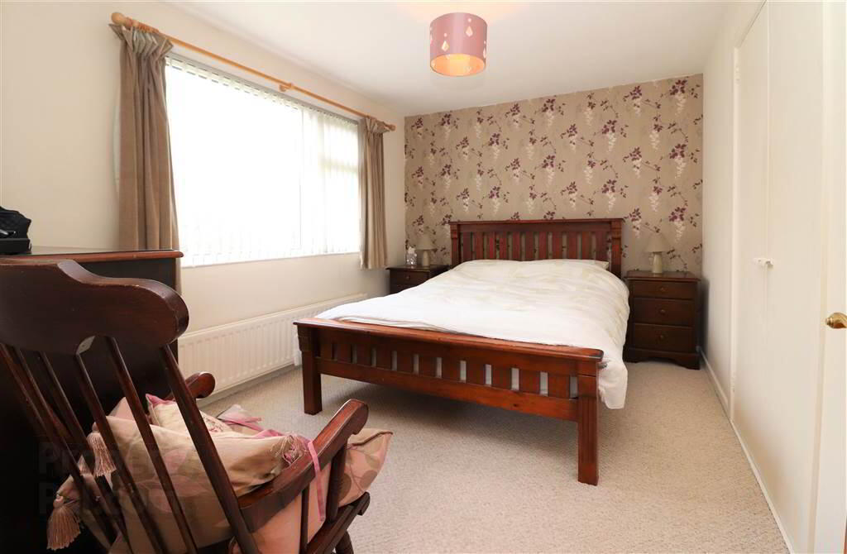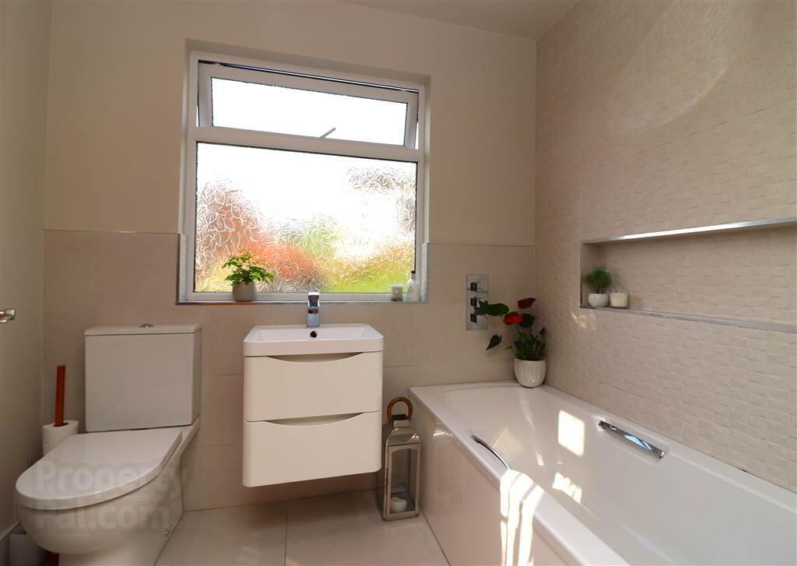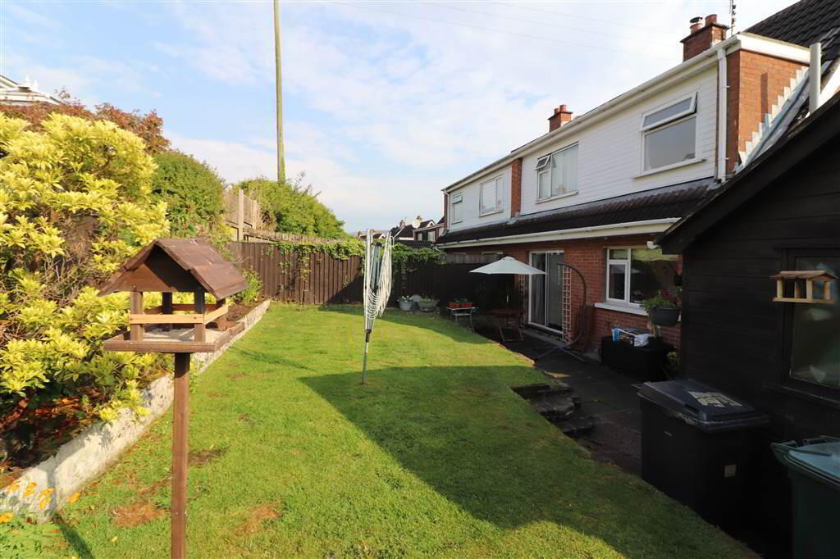21 Cloverdale Road,
Belsize Road, Lisburn, BT27 4LW
3 Bed Semi-detached House
Sale agreed
3 Bedrooms
1 Reception
Property Overview
Status
Sale Agreed
Style
Semi-detached House
Bedrooms
3
Receptions
1
Property Features
Tenure
Leasehold
Energy Rating
Broadband
*³
Property Financials
Price
Last listed at Offers Around £185,000
Rates
£1,000.78 pa*¹
Property Engagement
Views Last 7 Days
34
Views Last 30 Days
271
Views All Time
4,938
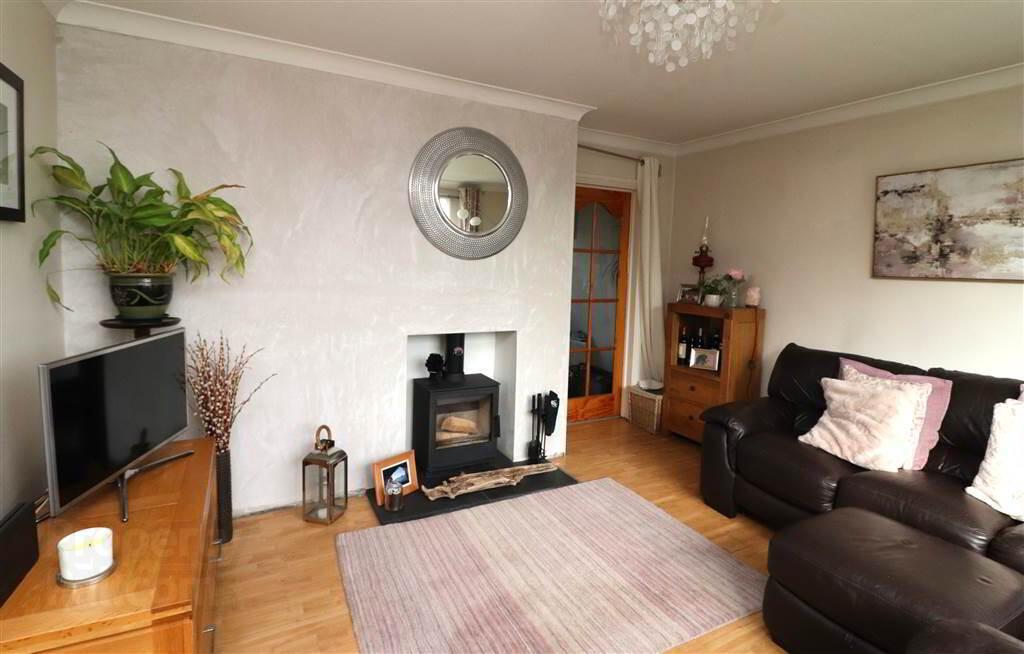
Features
- Lounge
- Fitted kitchen/dining area
- 3 bedrooms
- Bathroom
- Garage
- UPVC eaves, soffits and guttering
- UPVC double glazing
- Gas heating
- Front and rear gardens
- End of cul de sac position
Cloverdale Road is located just off the Belsize Road and is a popular choice with those who want convenience. Shops and schools are all within a short walk and a regular bus service operates in the immediate area. For those commuting Belfast City Centre is only 7.5 miles away.
The accommodation is bright and spacious consisting of a lovely lounge with multi fuel stove, excellent fitted kitchen with dining area, three bedrooms and recently refitted bathroom.
The property was re-wired a number of years ago and gas fired heating was recently installed.
Demand for this area is consistently strong - view early to avoid disappointment!
Ground Floor
- ENTRANCE HALL:
- UPVC double glazing. Laminate flooring.
- LOUNGE:
- 4.066m x 3.766m (13' 4" x 12' 4")
Feature multi fuel stove and slate hearth. Attractive picture window. Corniced ceiling. - REFITTED KITCHEN/DINING AREA:
- 6.077m x 2.864m (19' 11" x 9' 5")
Excellent range of high and low level units. Built in gas hob and electric under oven. Plumbed for washing machine. One and a half bowl stainless steel sink unit. Cooker filter. Pine panelled ceiling with recessed lights. Part tiled walls. Tiled floor. Built in storage cupboards. Built in larder. Patio doors to rear.
First Floor
- LANDING:
- Access to roofspace. Storage cupboard.
- BEDROOM ONE:
- 4.025m x 2.852m (13' 2" x 9' 4")
Double built in wardrobe. - BEDROOM TWO:
- 4.011m x 3.03m (13' 2" x 9' 11")
Double built in wardrobe. - BEDROOM THREE:
- 2.97m x 1.998m (9' 9" x 6' 7")
Built in wardrobe. - LUXURY REFITTED BATHROOM:
- White suite. Panelled bath, rain and handshower, shower screen. Floating vanity unit with wash hand basin. Low flush WC. Illuminated mirror. Tiled floor. Part tiled walls. Recessed lights.
Outside
- DETACHED WOODEN GARAGE:
- 5.439m x 2.835m (17' 10" x 9' 4")
Light and power. Plumbed for washing machine. - Neat front garden in lawn. Tarmac driveway. Spacious rear garden in lawn enclosed by fencing. Paved patio area. Outside light and tap.
Directions
Off Belsize Road


