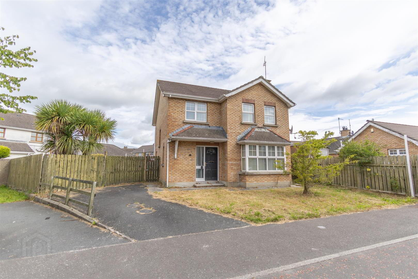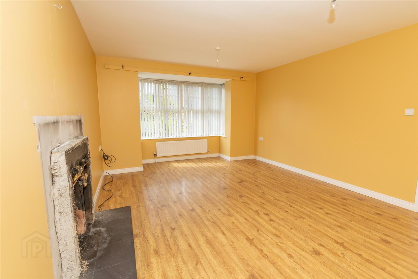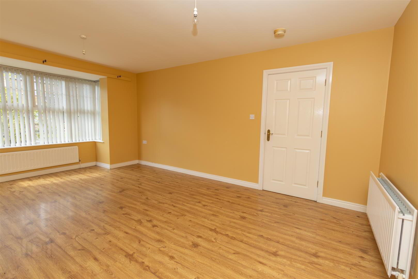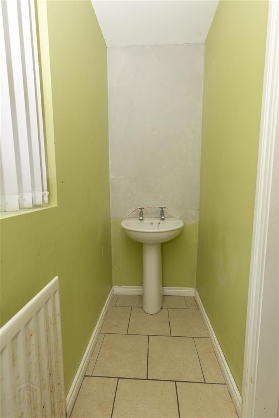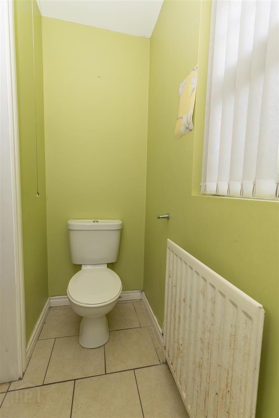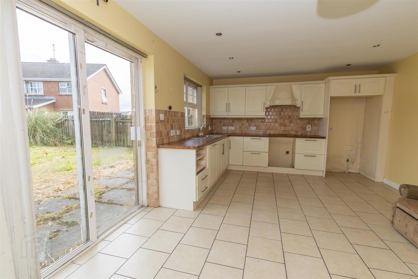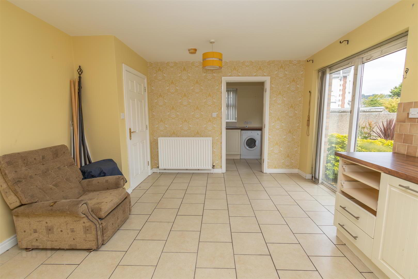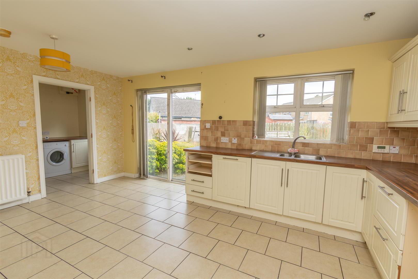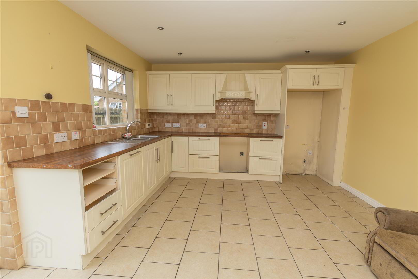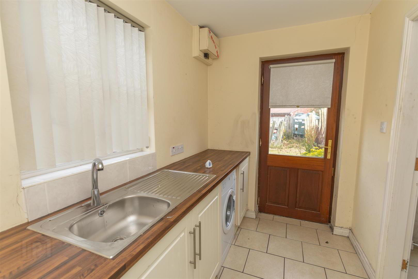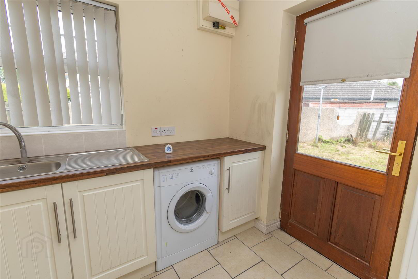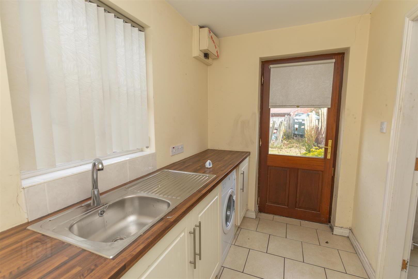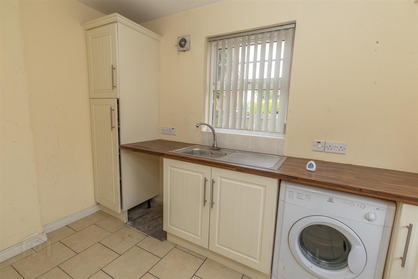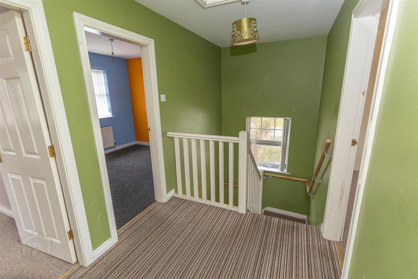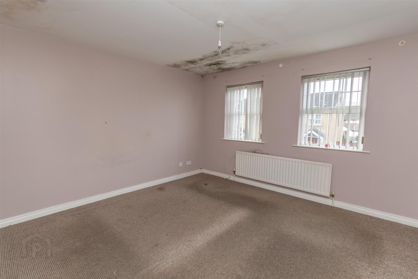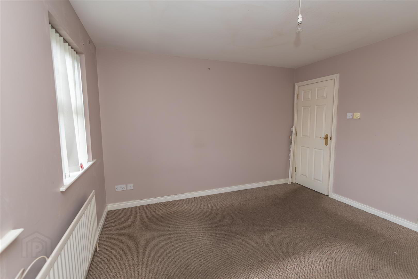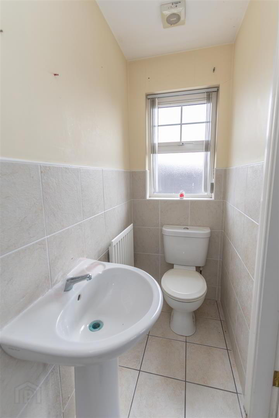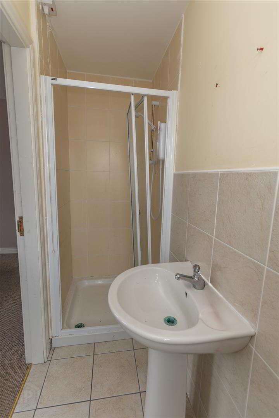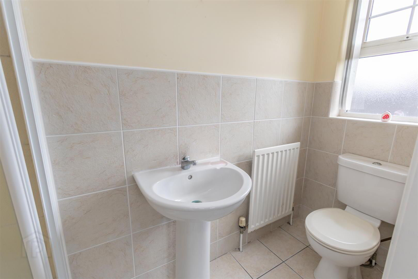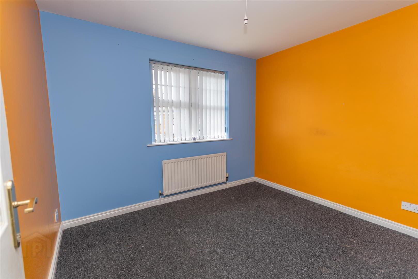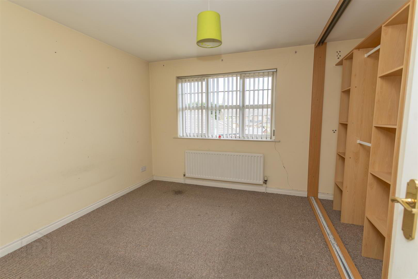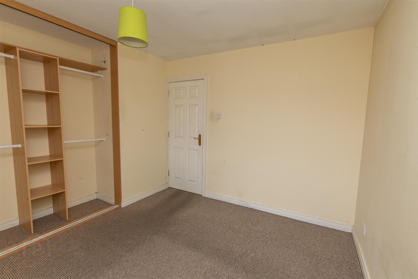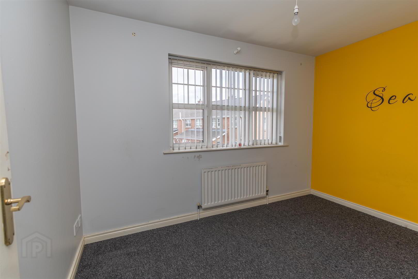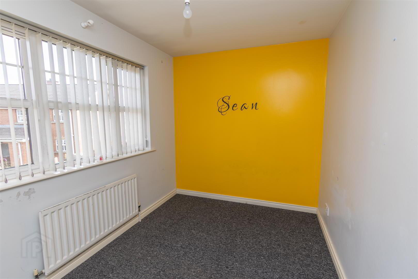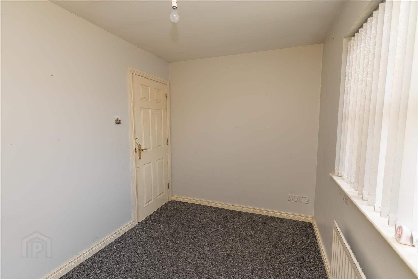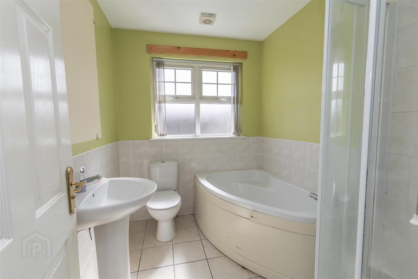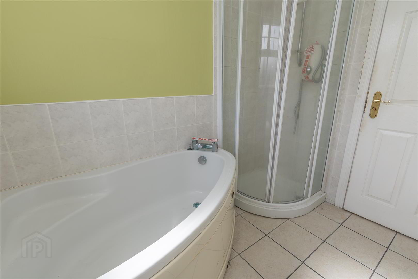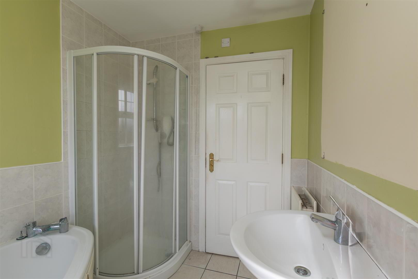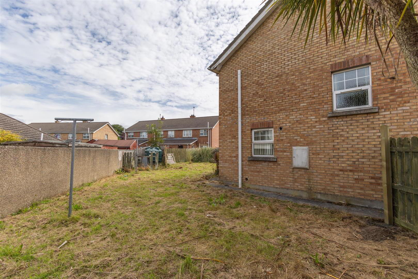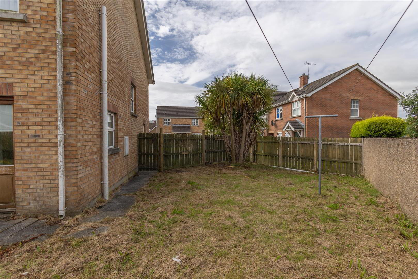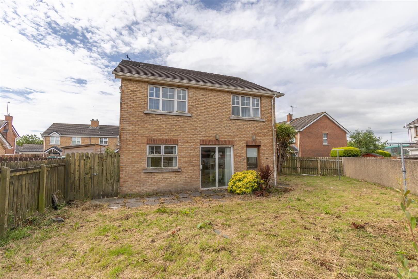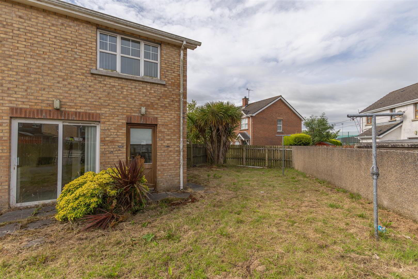21 Church View,
Castlewellan, BT31 9FY
4 Bed House
Asking Price £205,000
4 Bedrooms
2 Bathrooms
1 Reception
Property Overview
Status
For Sale
Style
House
Bedrooms
4
Bathrooms
2
Receptions
1
Property Features
Tenure
Freehold
Energy Rating
Broadband Speed
*³
Property Financials
Price
Asking Price £205,000
Stamp Duty
Rates
£1,421.84 pa*¹
Typical Mortgage
Legal Calculator
In partnership with Millar McCall Wylie
Property Engagement
Views Last 7 Days
797
Views Last 30 Days
3,626
Views All Time
9,103
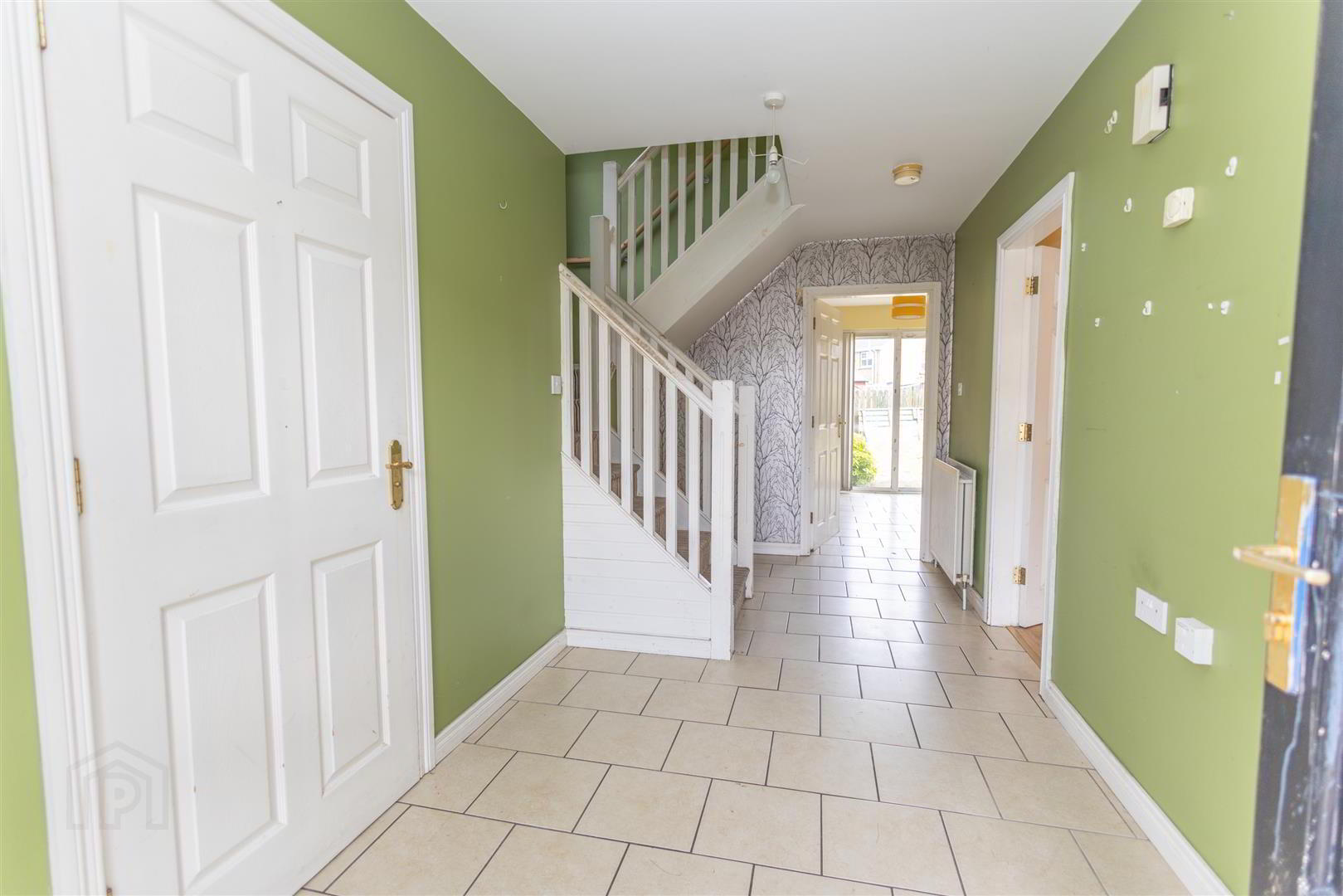
- 21 Church View, Castlewellan
- We are delighted to welcome to the market this detached home is located in a well-regarded development, ideally positioned close to local schools, shops, and amenities, and offers easy access to Newcastle, Downpatrick, Ballynahinch, and Newry. While the property would benefit from modernisation, it presents a fantastic opportunity to create a comfortable family home.
The ground floor comprises a spacious lounge, kitchen with dining area, separate utility room, and a downstairs cloakroom. Upstairs, there are four bedrooms, including a master with ensuite, and a family bathroom.
Externally, the property features a driveway to the front and an enclosed rear garden, offering a private outdoor space for families or entertaining. - PUBLIC NOTICE
- Address: 21 Church View Castlewellan, BT31 9FY
We are acting in the sale of the above property and have received an offer of £225,000.
Any interested parties must submit any higher offers in writing to the selling agent before an exchange of contracts takes place. EPC rating - C69 - Ground Floor
- Entrance Hall
- Downstairs W.C.
- Cloakroom fitted with a low flush WC and pedestal wash hand basin, complete with tiled flooring.
- Living Room 5.69 x 3.86 (18'8" x 12'7")
- The lounge features a laminate wooden floor with an open fire (no fireplace surround), TV point, and internet point.
- Kitchen/Dining Room 5.21 x 3.84 (17'1" x 12'7")
- Kitchen/dining area fitted with a range of high and low level units, with space for oven and hob, fridge, and freezer. Tiled flooring throughout and patio doors leading to the rear garden.
- Utility Room 3.12 x 1.83 (10'2" x 6'0")
- Utility room with low level units and one bowl stainless steel sink unit and drainer, tiled flooring, and access to the rear via a back door.
- First Floor
- Bedroom One 3.58 x 3.30 (11'8" x 10'9")
- Bedroom One with rear aspect views and carpeted flooring.
- Bedroom Two 3.12 x 2.64 (10'2" x 8'7")
- Bedroom Two with front aspect views and carpeted flooring.
- Bedroom Three 3.86 x 3.58 (12'7" x 11'8")
- Bedroom Three with front aspect views and carpeted flooring. Ensuite includes a low flush WC, pedestal wash hand basin, and shower cubicle with electric shower. Finished with tiled flooring.
- Bedroom Four 3.43 x 2.26 (11'3" x 7'4")
- Bedroom Four includes a carpet flooring and space for a built in wardrobe.
- Bathroom 3.43 x 2.26 (11'3" x 7'4")
- Bathroom comprising a white low flush WC, pedestal wash hand basin, corner shower cubicle, and panelled bath. Finished with tiled flooring.
- Outside
- Tarmac driveway to the front with lawned garden. Fully enclosed rear garden offering privacy and outdoor space.


