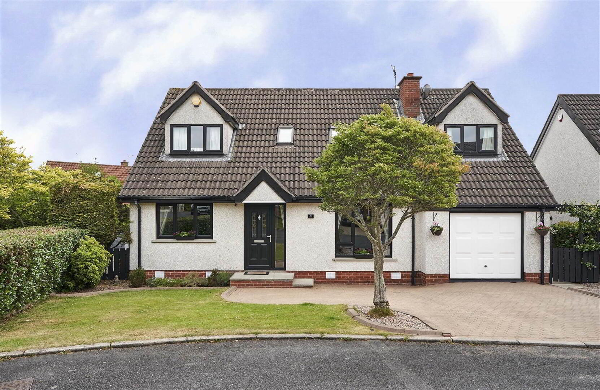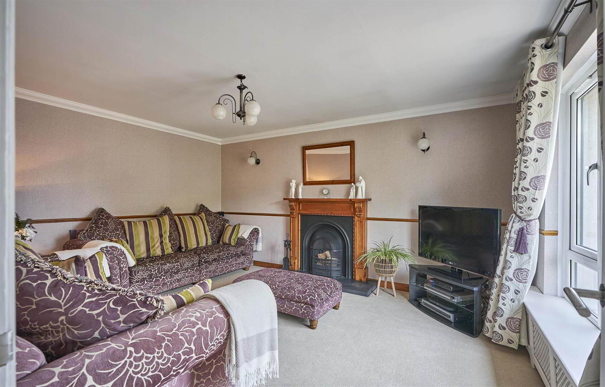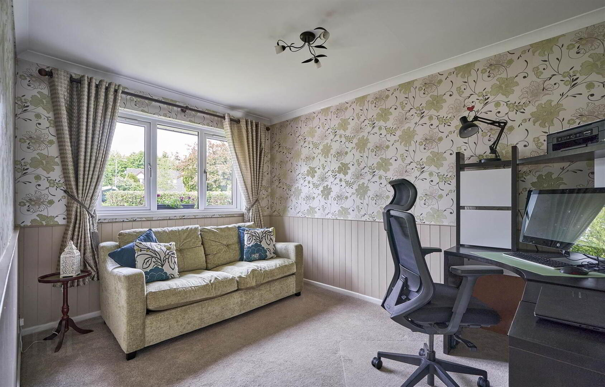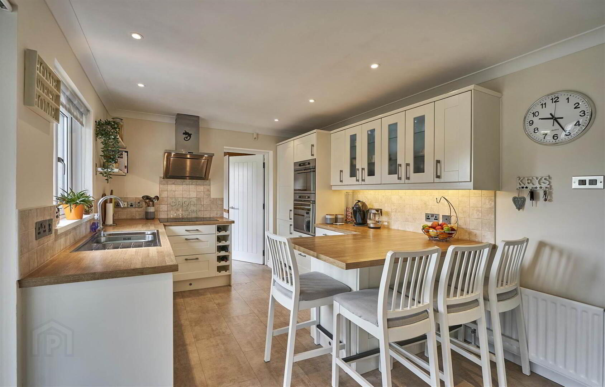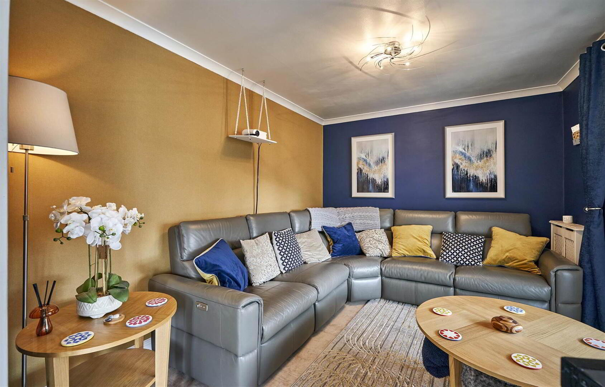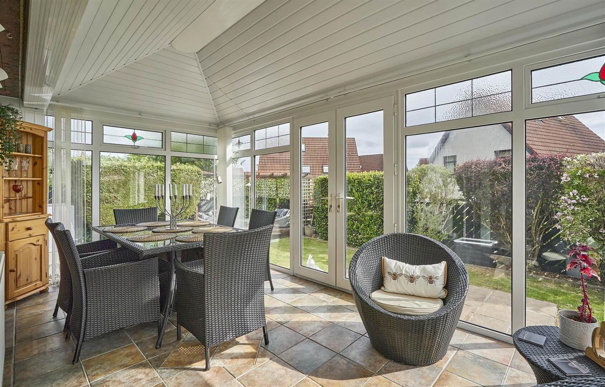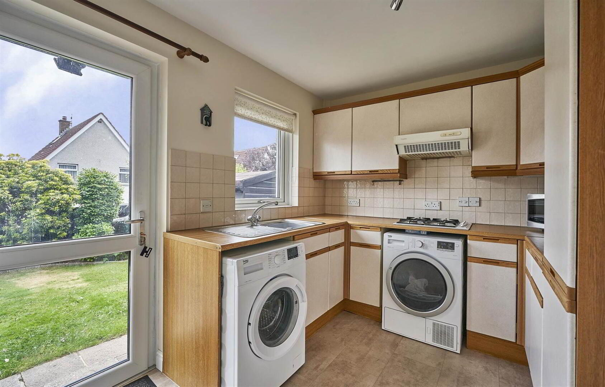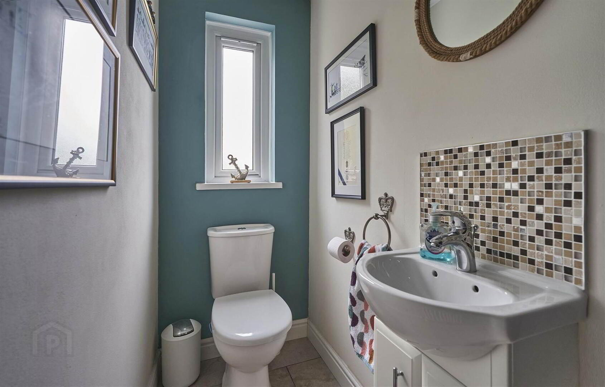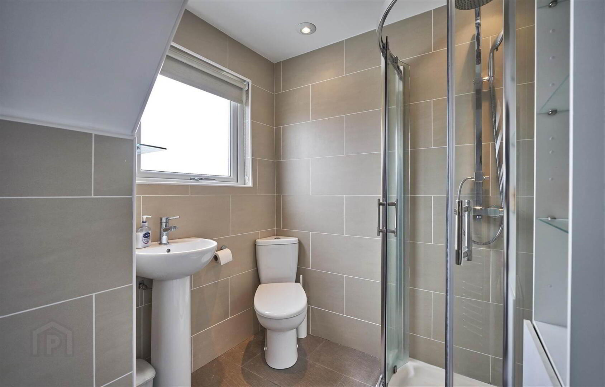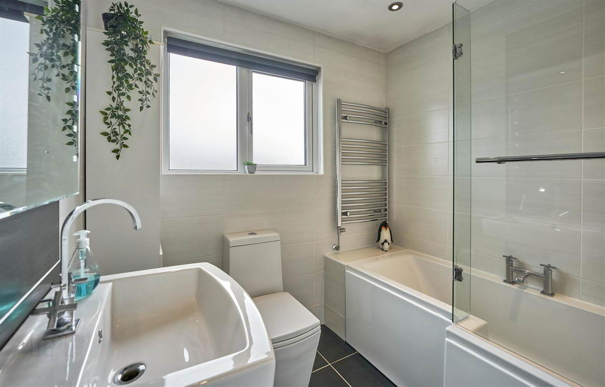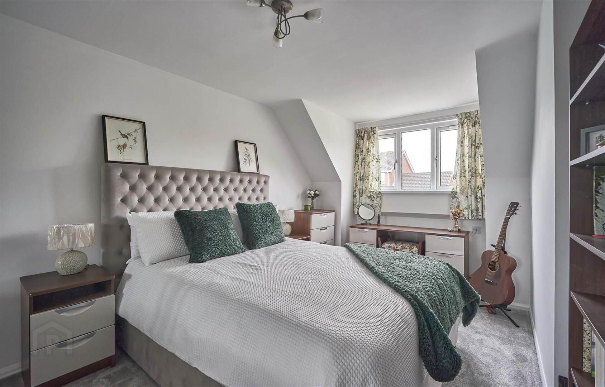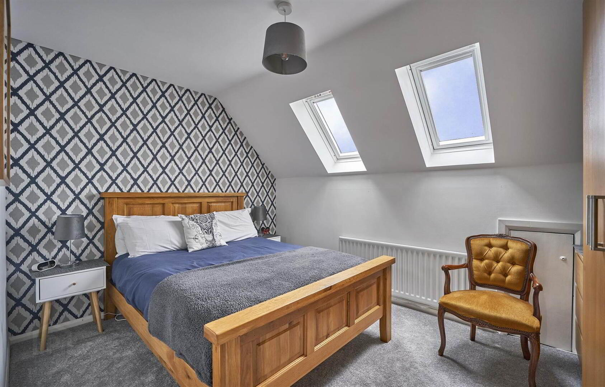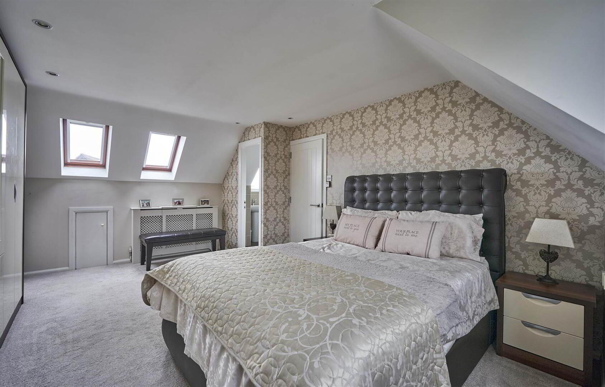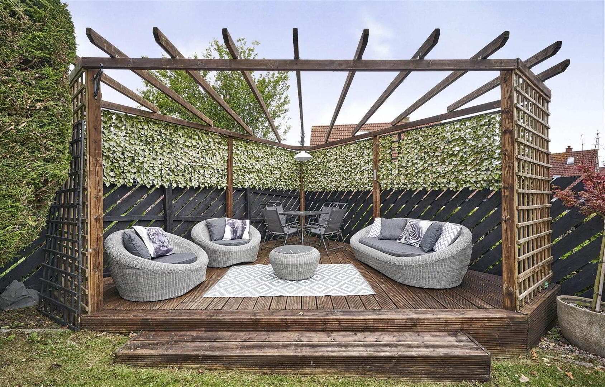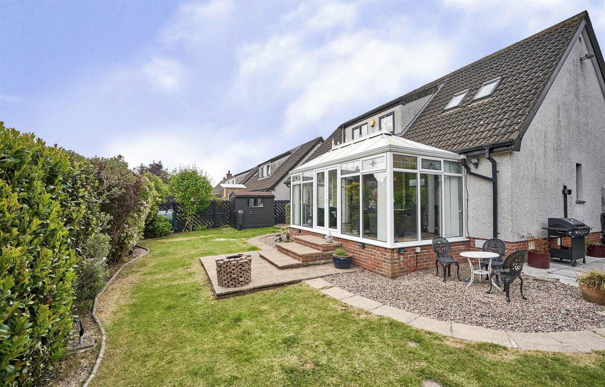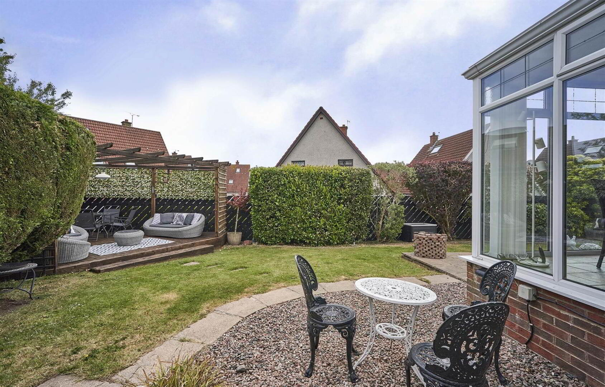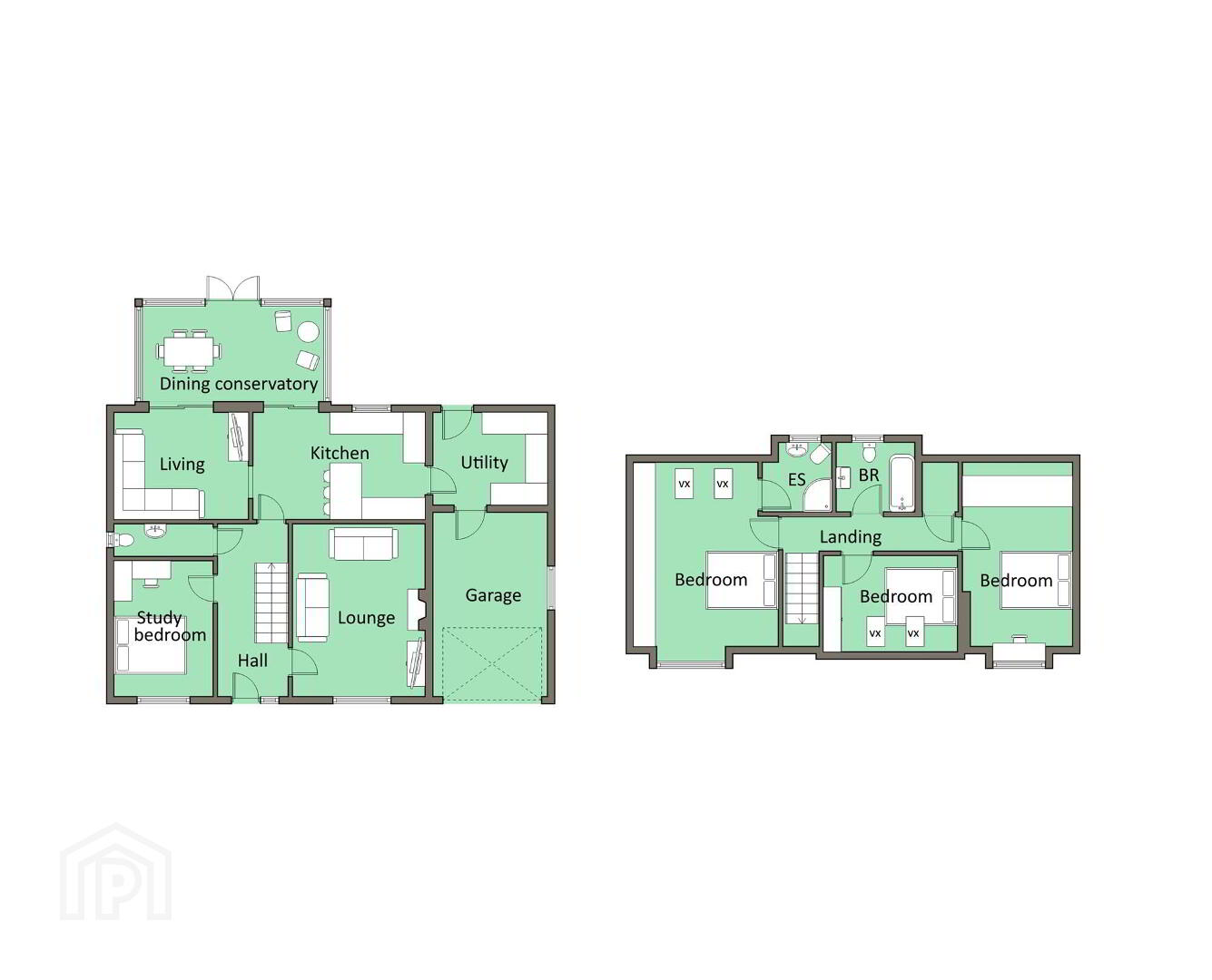21 Chatsworth,
Bangor, BT19 7WA
4 Bed Detached Villa
Offers Over £360,000
4 Bedrooms
2 Receptions
Property Overview
Status
For Sale
Style
Detached Villa
Bedrooms
4
Receptions
2
Property Features
Tenure
Not Provided
Energy Rating
Heating
Oil
Broadband Speed
*³
Property Financials
Price
Offers Over £360,000
Stamp Duty
Rates
£1,764.53 pa*¹
Typical Mortgage
Legal Calculator
In partnership with Millar McCall Wylie
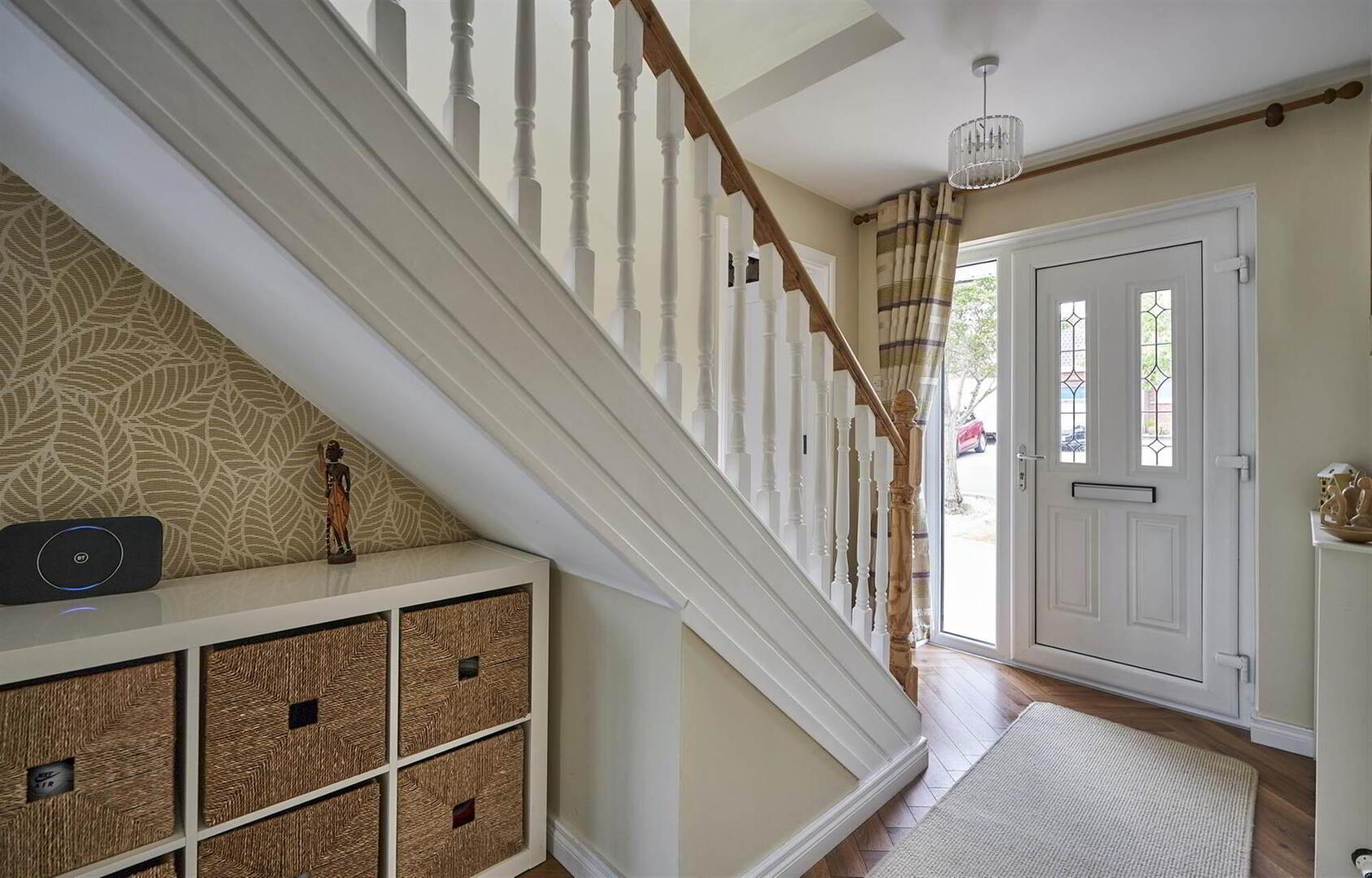
Additional Information
- Attractive Detached Family Home
- Extremely Well Presented Throughout
- Lounge with Feature Fireplace and Open Fire
- Modern Cream Kitchen with Casual Breakfast Area
- Living Room with Sliding Doors to Conservatory which is ideal for Dining
- Utility Room
- Ground Floor Cloaks
- Bedroom 4 on Ground Floor
- Three Well Proportioned Bedrooms, Principal Bedroom with En suite Shower Room
- Luxury Family Bathroom
- Upvc Double Glazed Windows / Oil Fired Central Heating
- Integral Garage - Additional Driveway Parking for Several Cars
- Superb Gardens in Lawns, Mature Shrubs and Several Seating Areas which capture the sun throughout the day
- Quiet Cul De Sac Location
Ground floor presently used as Lounge, living room, bedroom 4/Study, cloakroom/WC, kitchen with casual dining area, conservatory, utility room. The first floor has 3 bedrooms to include principle bedroom with en-suite shower room and modern family bathroom. Externally the property enjoys an enclosed landscaped garden with various seating areas that capture the sun throughout the day, and paver brick driveway with ample space for several cars. Local shops, renowned schools, churches, Bloomfield shopping centre and the ring roads for the commuter are all within easy reach. All the amenities of Bangor town centre are also a short drive away.
We have no hesitation in recommending viewing of this superb home and only on internal inspection can one truly appreciate all it has to offer.
Ground Floor
- uPVC double glazed front door to . . .
- ENTRANCE HALL:
- Herringbone wood flooring.
- CLOAKROOM:
- Low flush wc, pedestal wash hand basin, ceramic tiled floor, cornice ceiling.
- LOUNGE:
- 4.57m x 3.66m (15' 0" x 12' 0")
Carved pine fireplace with cast iron inset, slate hearth and open fire, cornice ceiling, dado rail. - KITCHEN:
- 4.57m x 3.m (15' 0" x 9' 10")
Cream shaker style kitchen with excellent range of high and low level units, glazed display cabinets with internal led lighting. The kitchen has integrated dishwasher, integrated double oven, integrated fridge freezer, induction hob with modern extractor hood, oak effect laminate work surfaces, 1.5 bowl stainless steel sink unit with mixer tap, breakfast bar, built in wine rack, part tiled walls, tile effect LVT flooring, display shelving and cornice ceiling.
Sliding doors to conservatory, archway to living room and door to utility room. - LIVING ROOM:
- 3.66m x 3.m (12' 0" x 9' 10")
Tile effect LVT flooring, cornice ceiling, built in TV unit. Sliding doors to . . . - CONSERVATORY:
- 5.18m x 2.44m (17' 0" x 8' 0")
Ceramic tiled floor, insulated panel ceiling, feature garden wall with lighting. Multiple power sockets within the floor, double UPVC doors to patio/garden. - UTILITY ROOM:
- Range of high and low units, stainless steel sink with mixer tap, plumbed for washing machine, vented for tumble drier, gas hob (not connected) with extractor hood, part tiled walls and tile effect LVT flooring.
Fire door to integral garage. - BEDROOM (4):
- 3.66m x 2.74m (12' 0" x 9' 0")
Part wood panelled walls, cornice ceiling.
First Floor
- LANDING:
- Access to fully floored roofspace with light, via Slingsby type ladder, linen cupboard with built-in storage, copper cylinder.
- PRINCIPAL BEDROOM:
- 5.49m x 3.33m (18' 0" x 10' 11")
Dual aspect with Velux windows, floored storage into eaves.
Door to en-suite: - ENSUITE SHOWER ROOM:
- Ceramic tiled floor, fully tiled walls, shower cubicle with thermostatic shower unit with rain shower head. Low flush WC, pedestal wash hand basin, extractor fan and heated towel rail.
- BATHROOM:
- White suite comprising shower bath with shower screen and Redring electric shower, low flush wc, wash hand basin, heated towel rail, ceramic tiled floor, fully tiled walls, LED lighting, extractor fan.
- BEDROOM (2):
- 3.66m x 2.44m (12' 0" x 8' 0")
Velux windows and floored storage into eaves. - BEDROOM (3):
- 4.27m x 3.05m (14' 0" x 10' 0")
Modern wall to wall built in Starplan slide door wardrobes, floored storage into eaves.
Outside
- INTEGRAL GARAGE:
- 5.49m x 3.05m (18' 0" x 10' 0")
Up and over door, shelving, led lighting, power, and oil fired boiler. - FRONT:
- Paver brick driveway for multiple cars, under eaves led lighting, lawn with shrubs and trees.
- REAR:
- Fully enclosed rear garden laid in lawn, bordered by flowerbeds with mature shrubs, paved patio and pathways, further pebbled seating area and side patio, raised sun terrace with pergola, garden shed, 2 outside taps, twin waterproof power outlet, UPVC oil tank, security and decorative lighting.
Directions
Leaving Bangor proceed along Gransha Road past roundabout and take fifth left into Chatsworth. NO 21 is in the 1st cul de sac on the left hand side.
--------------------------------------------------------MONEY LAUNDERING REGULATIONS:
Intending purchasers will be asked to produce identification documentation and we would ask for your co-operation in order that there will be no delay in agreeing the sale.


