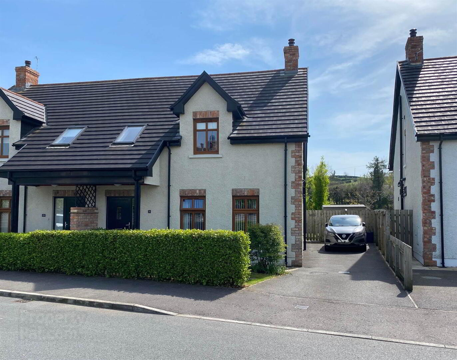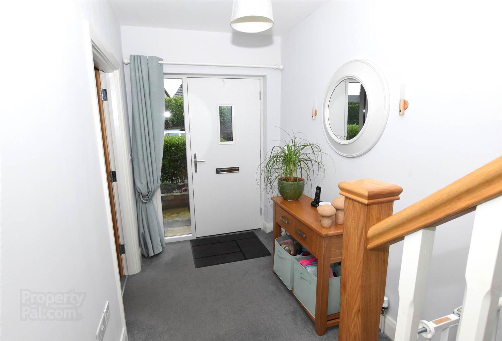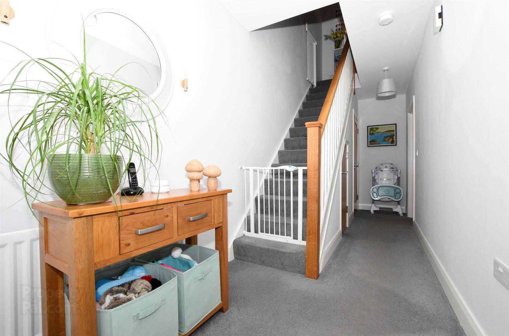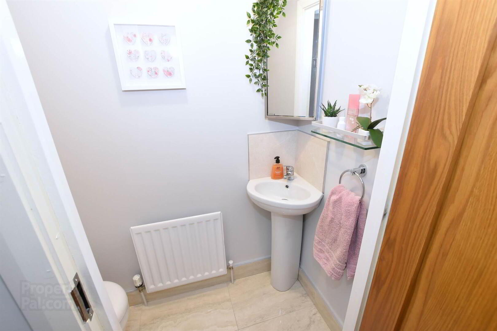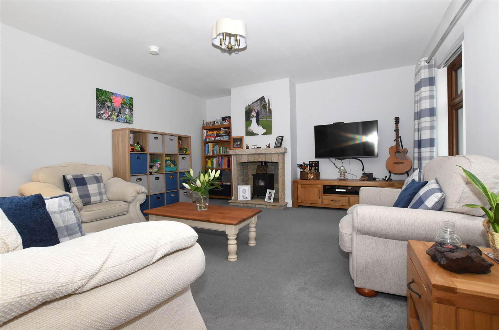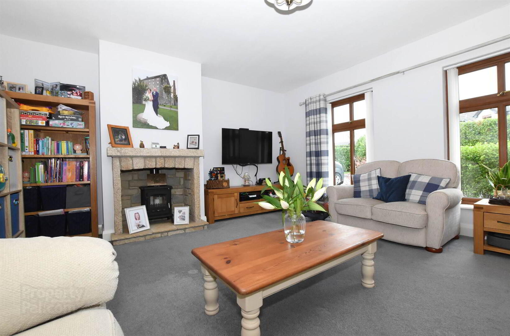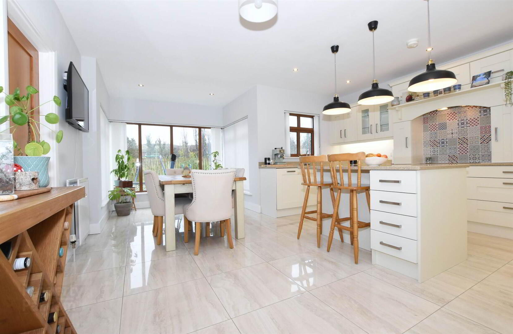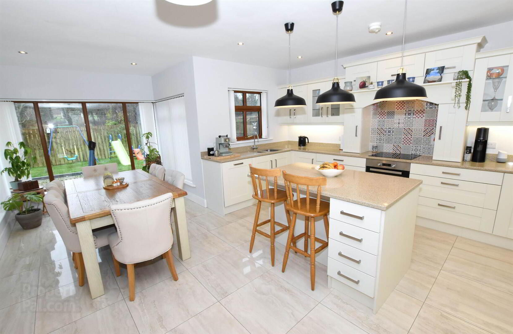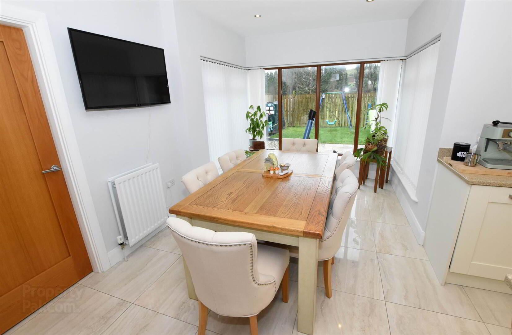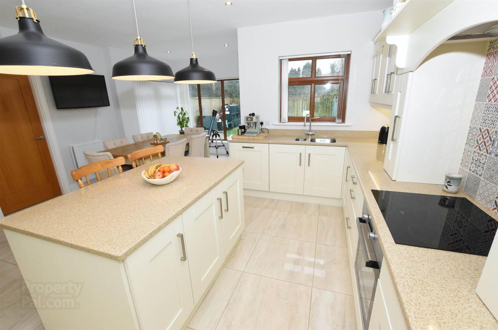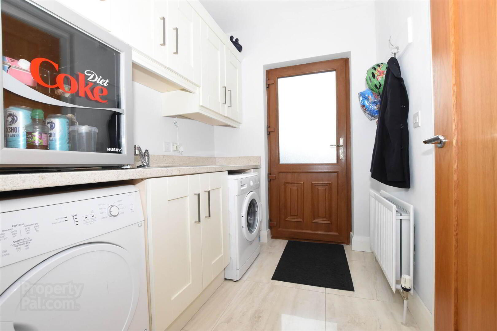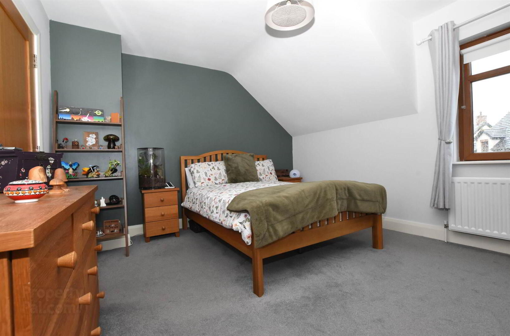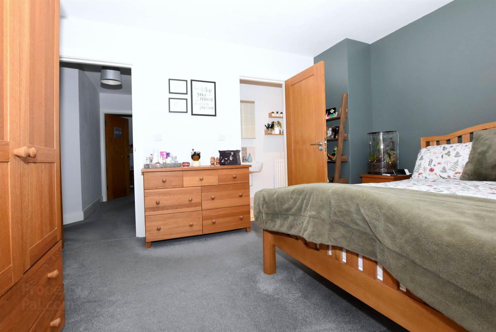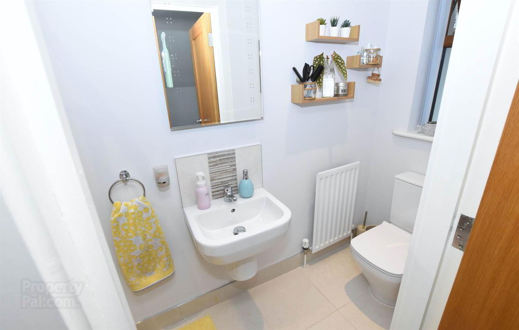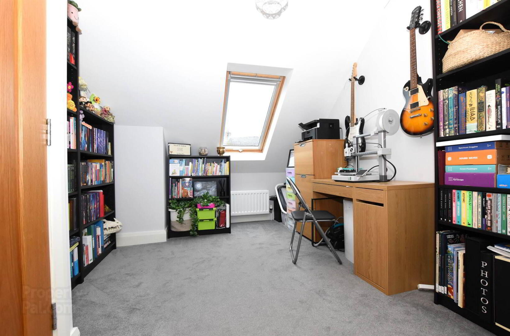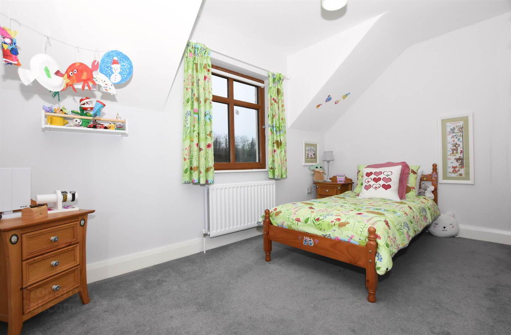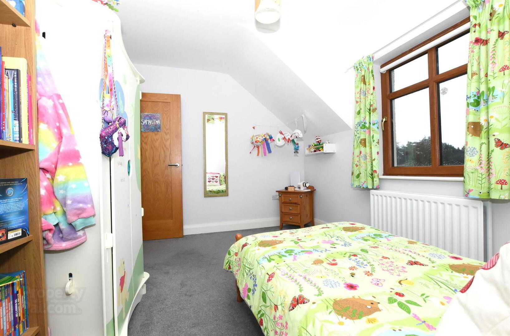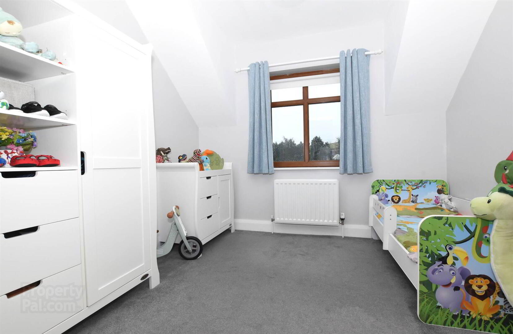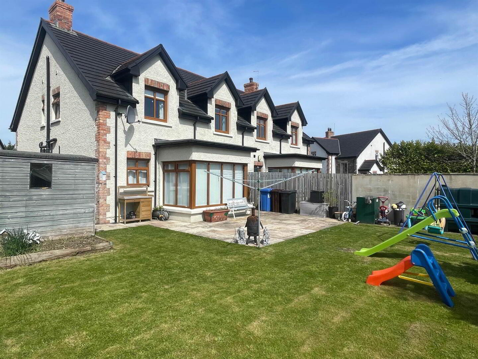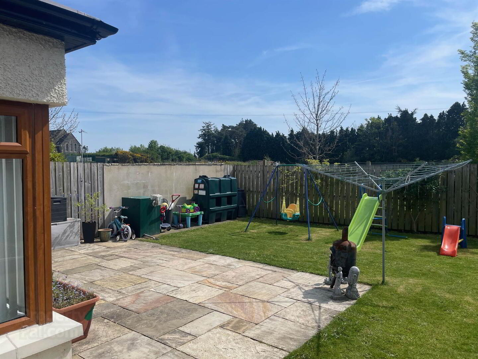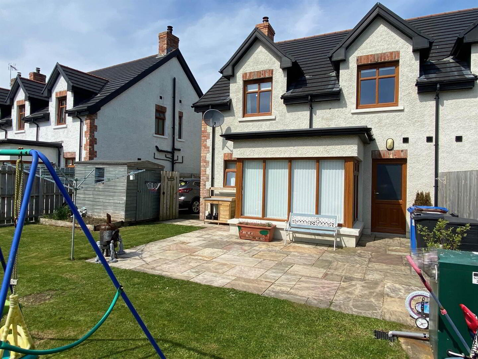21 Chapel View,
Annacloy, Downpatrick, BT30 8FL
4 Bed Semi-detached House
Sale agreed
4 Bedrooms
1 Reception
Property Overview
Status
Sale Agreed
Style
Semi-detached House
Bedrooms
4
Receptions
1
Property Features
Tenure
Not Provided
Energy Rating
Heating
Oil
Broadband
*³
Property Financials
Price
Last listed at Offers Around £269,000
Rates
£1,371.06 pa*¹
Property Engagement
Views Last 7 Days
174
Views Last 30 Days
598
Views All Time
5,832
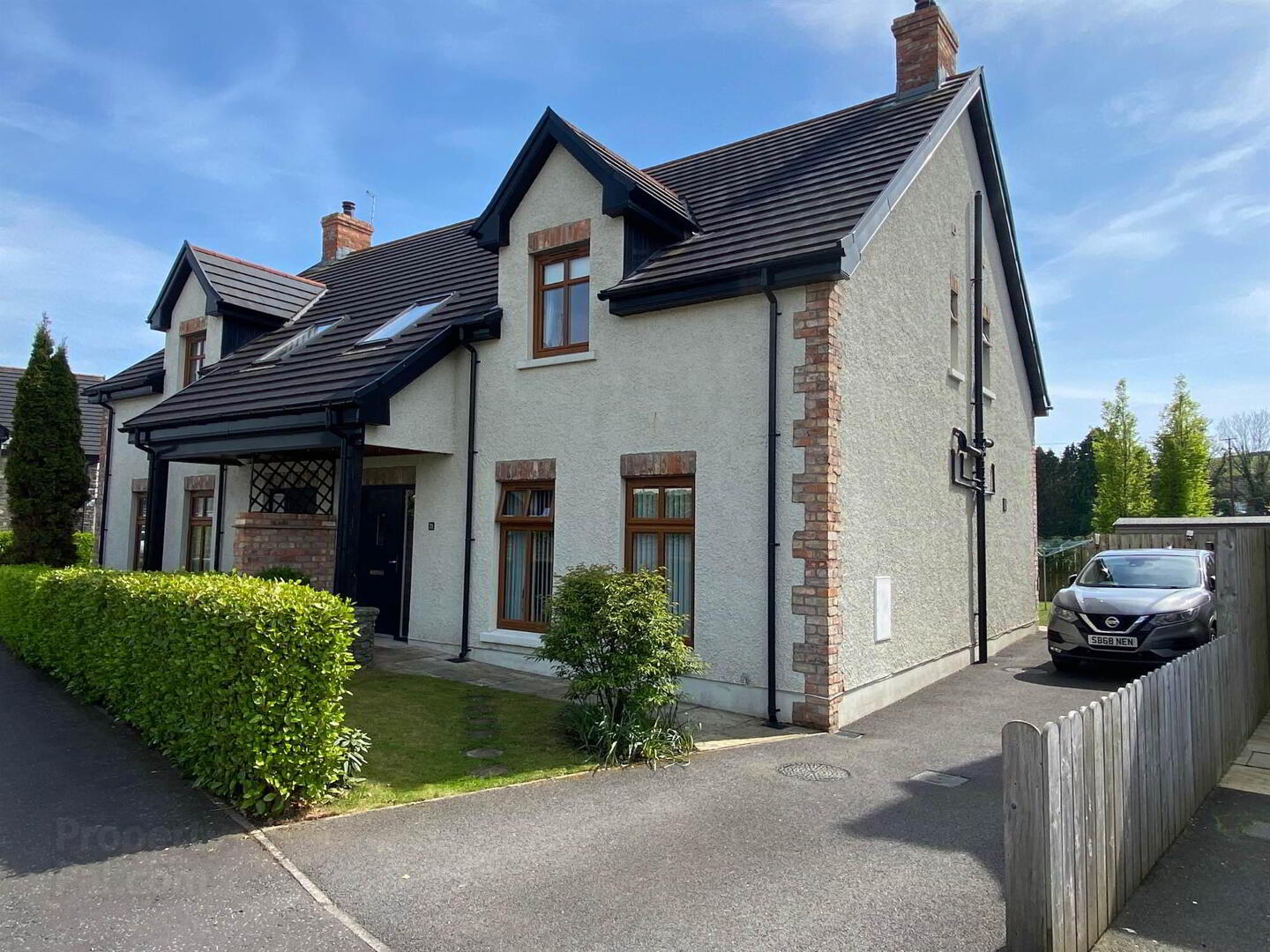
Features
- Attractive semi-detached home in desirable area
- Lounge, open plan kitchen/living/dining
- Downstairs wc, separate utility room
- Four bedrooms layout (master with ensuite), family bathroom
- Fully enclosed rear garden with patio area
- Early viewing a must!
We are delighted to bring to the market this generous semi-detached home located within the ever popular Chapel View development. Chapel View has long been recognised as a quality development, within close proximity to the local primary school, Church and main routes to Downpatrick, Ballynahinch and Crossgar.
Upon entering this home, you are greeted by a welcoming lounge with feature fireplace with stove. The kitchen/dining/living area is open-plan, creating a generous, versatile space that combines modern living and dining. The kitchen is well-equipped with integrated appliances, island unit and granite worktop, whilst there is a separate untility room. Upstairs, there are four bedrooms, each with plenty of natural light, whilst the master bedroom boasts an ensuite shower room. Also of note is a downstairs wc and a family bathroom on the first floor. Externally to the front is a small garden area with tarmac driveway whilst to the rear is a fully enclosed garden with paved patio area, neat boundary fencing and lawn.
Situated within a desirable location this home offers space, convenience and quality and we would therefore encourage early viewing.
Ground Floor
- ENTRANCE HALL:
- pvc entrance door, understairs storage, radiator
- DOWNSTAIRS WC:
- wash hand basin with splashback tiling, low level wc, tiled floor, radiator
- LOUNGE:
- 5.04m x 4.49m (16' 6" x 14' 9")
feature granite fireplace with stove, radiator - OPEN PLAN KITCHEN/DINING/LIVING:
- 6.59m x 5.05m (21' 7" x 16' 7")
(at widest points) range of high and low level units with complimentary granite work-top, island unit, integrated appliances to include ceramic hob with oven and extractor fan above, dishwasher and fridge, single sink unit with granite drainer, partial wall tiling, recessed lighting, tiled floor, radiator - UTILITY ROOM:
- 2.92m x 1.81m (9' 7" x 5' 11")
high and low level units with complimentary work-top. single drainer stainless steel sink unit, integrated freezer, plumbed for washing machine, partial wall tiling, tiled floor, radiator
First Floor
- LANDING:
- hotpress
- BEDROOM (1):
- 3.95m x 3.51m (12' 12" x 11' 6")
radiator - ENSUITE SHOWER ROOM:
- white suite to comprise of shower cubicle, pedestal wash hand basin, low level wc, tiled floor, radiator
- BEDROOM (2):
- 3.48m x 2.93m (11' 5" x 9' 7")
front aspect, built-in wardrobe, velux window, radiator - BEDROOM (3):
- 2.94m x 2.72m (9' 8" x 8' 11")
rear aspect, built-in wardrobe, radiator - BEDROOM (4):
- 3.91m x 2.73m (12' 10" x 8' 11")
rear aspect, radiator - BATHROOM:
- white suite to comprise of panel bath with splashback tiling, shower cubicle, pedestal wash hand basin, low level wc, heated towel rail, tiled floor
Outside
- Neat lawned area and tarmac driveway to front, fully enclosed to rear with paved patio area, lawns and neat boundary fencing giving excellent privacy
Directions
Located just off Teconnaught/Drumnaconagher Roads


