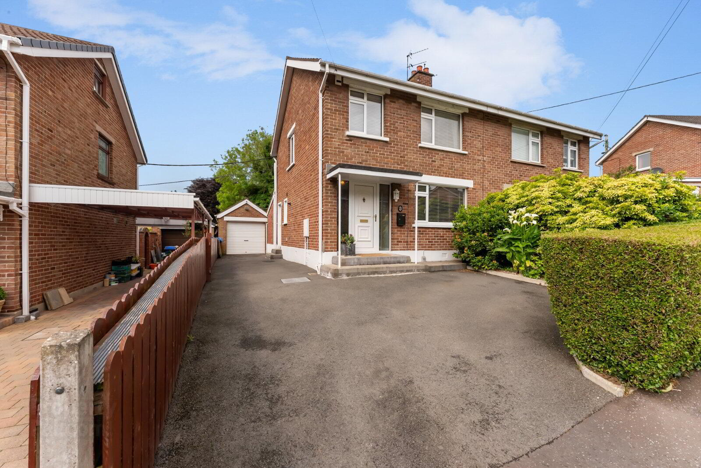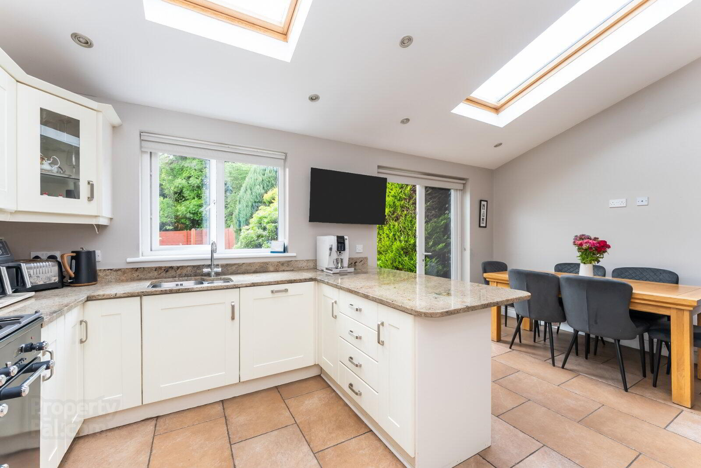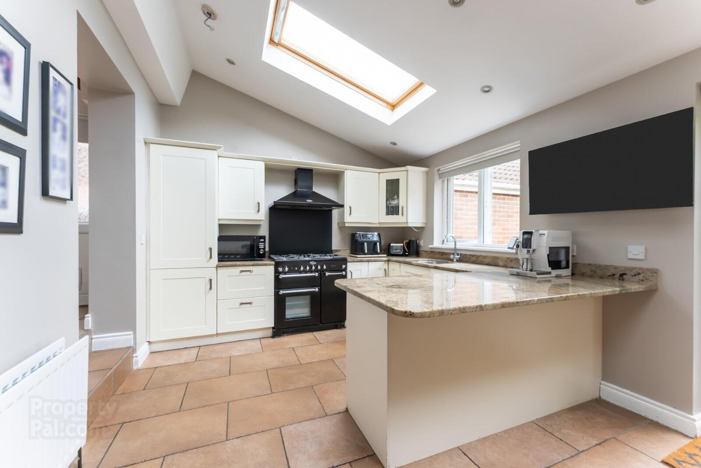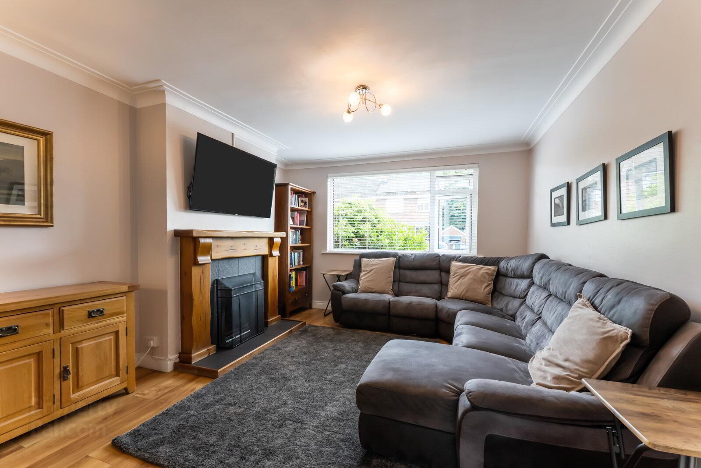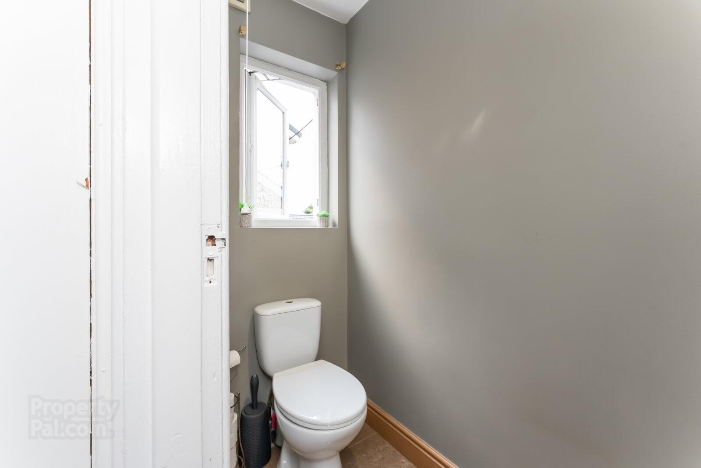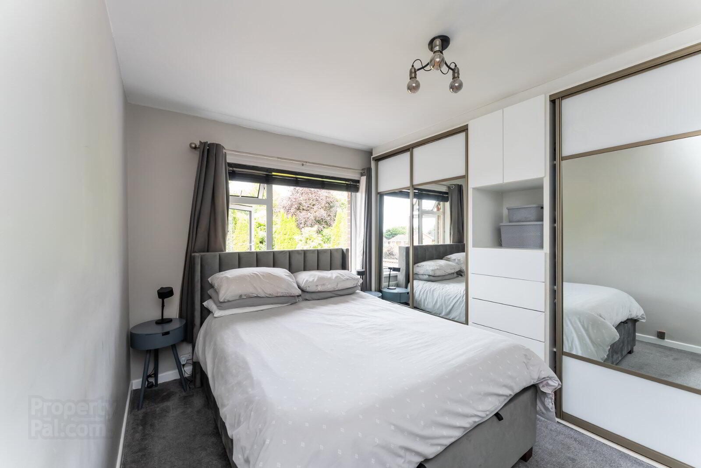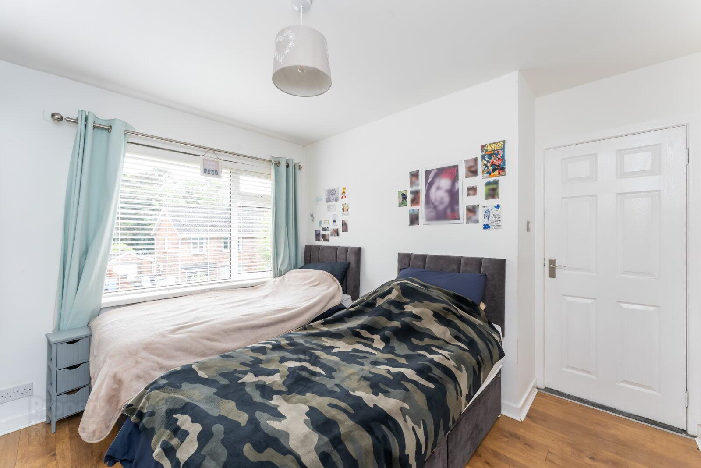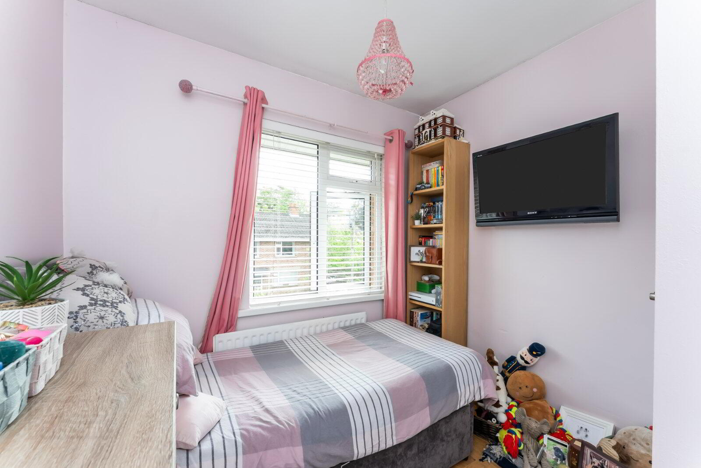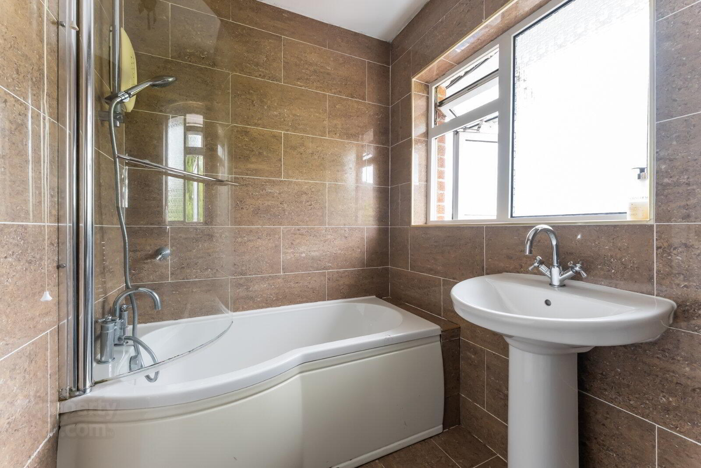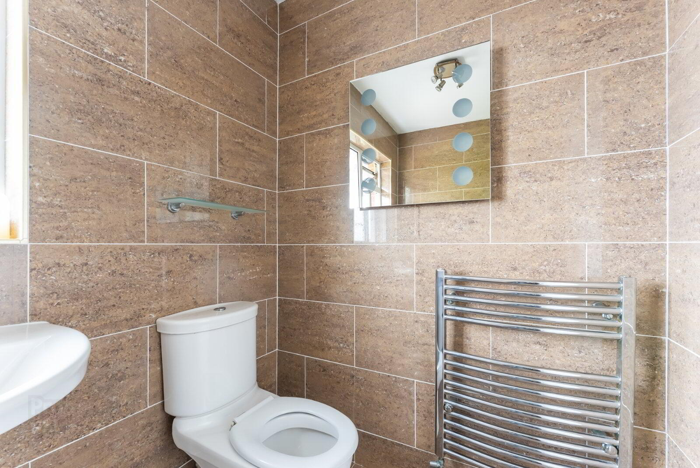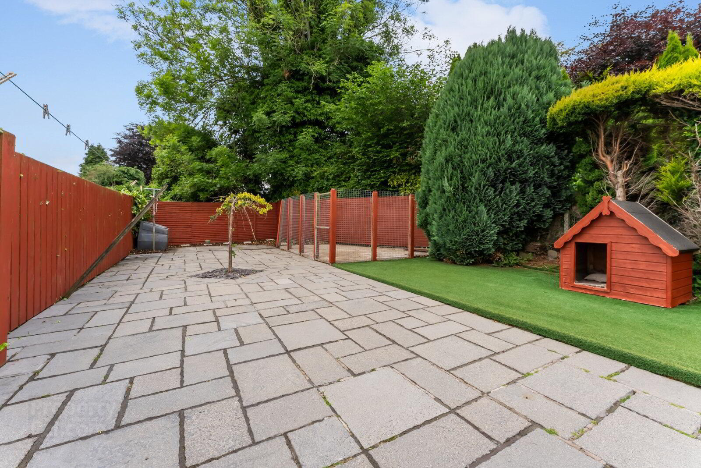21 Beechdene Gardens,
Lisburn, BT28 3JH
3 Bed Semi-detached House
Offers Over £235,000
3 Bedrooms
Property Overview
Status
For Sale
Style
Semi-detached House
Bedrooms
3
Property Features
Tenure
Not Provided
Energy Rating
Broadband
*³
Property Financials
Price
Offers Over £235,000
Stamp Duty
Rates
£1,091.76 pa*¹
Typical Mortgage
Legal Calculator
In partnership with Millar McCall Wylie
Property Engagement
Views All Time
950
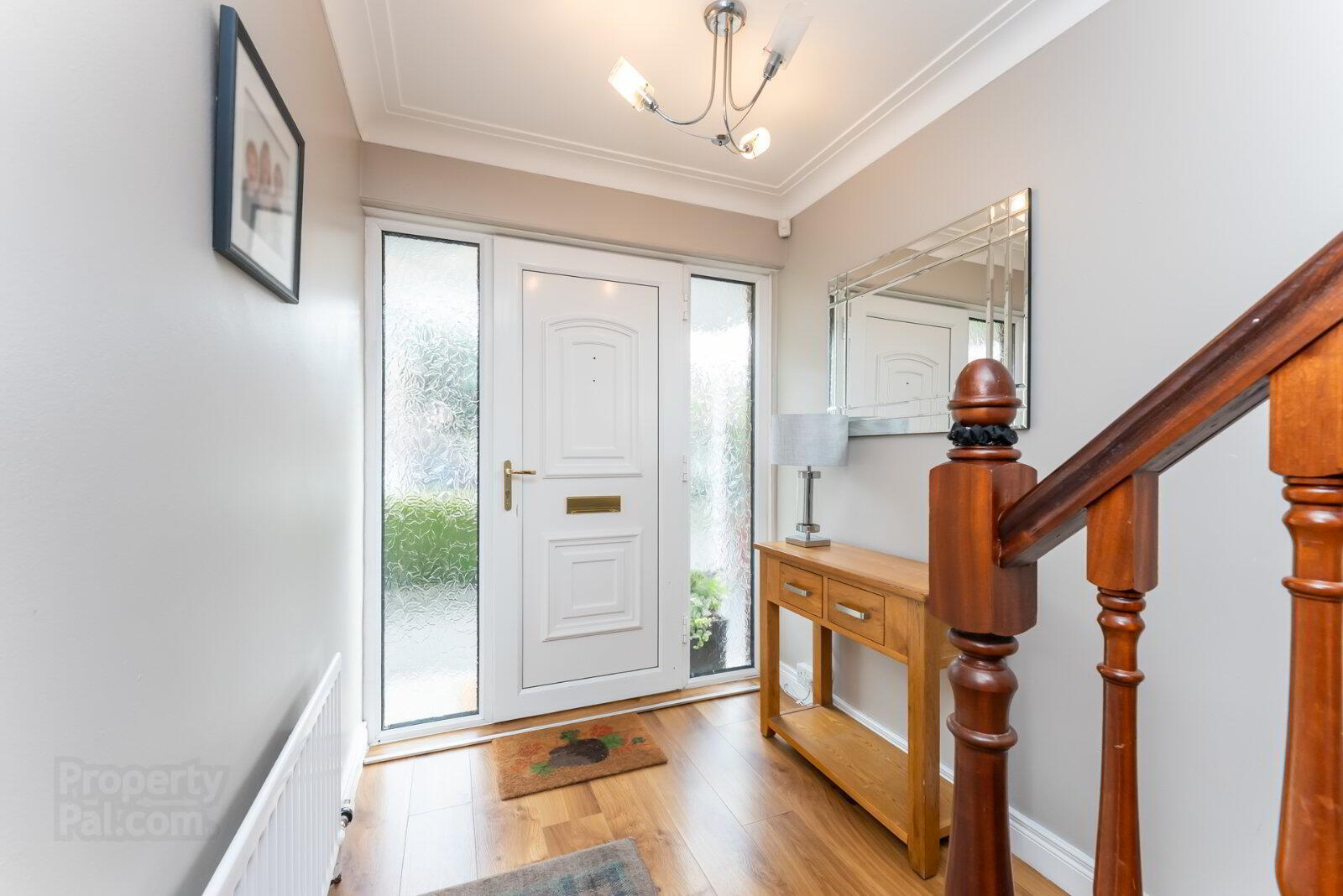
Features
- Superb Extended Semi Detached Property In a Popular Location Of The Pond Park Road
- Large Spacious Fully Enclosed Rear Garden In Artificial Lawns & Patio
- Well Presented Accommodation Throughout
- Three Bedrooms
- Spacious Living Room / Dining Room With Fireplace
- Modern Fully Fitted Extended Kitchen With Range Of Appliances & Granite Worktops Open To Dining Area With Double Doors Leading Outside
- Contemporary Bathroom, & Downstairs Cloakroom
- Gas Fired Central Heating / PVC Double Glazing
- Tarmac Driveway Parking
- Detached Garage
- Ideal For Professional Couple Or Young Family
- Popular & Convenient Location Off Belsize Road, Close To All Local Amenities, Schooling & Transport Routes
- UPVC front door to
- Reception Hall
- Laminate wood floor, understairs storage cupboard with 'Worchester' gas boiler
- Downstairs WC
- Tiled floor, low flush WC, pedestal wash hand basin, chrome heated towel radiator, extractor fan
- Living/Dining Room
- 7.27m x 3.66m (23'10" x 12'0")
Laminate wood floor, cornice ceiling, solid wood fireplace with slate hearth - Kitchen/Dining Area
- 5.45m x 3.36m (17'11" x 11'0")
Tiled floor, spotlighting, twin velux windows, range of high and low level units, granite worktops, Rangemaster oven with 5 ring gas hob, extractor fan, integrated fridge freezer, integrated dishwasher, 1.5 bowl inset stainless steel sink unit, breakfast island, cupboard, twin uPVC French doors to paved patio - First Floor Landing
- Access to roofspace via pull down ladder
- Principle Bedroom
- 3.80m x 2.72m (12'6" x 8'11")
Twin mirror slide robes - Bedroom 2
- 3.34m x 3.11m (10'11" x 10'2")
Laminate wood floor - Bedroom 3
- 2.48m x 2.34m (8'2" x 7'8")
Laminate wood floor - Fully tiled bathroom
- Low flush WC, pedestal wash hand basin, chrome heated towel radiator, bath with shower above
- Outside
- Tarmac driveway to the front and side. Good sized enclosed South facing garden with artifical grass enclosed by hedging.
- Double Garage
- 5.76m x 2.97m (18'11" x 9'9")
Power and light, plumbed for washing machine, space for tumble dryer, roller shutter door


