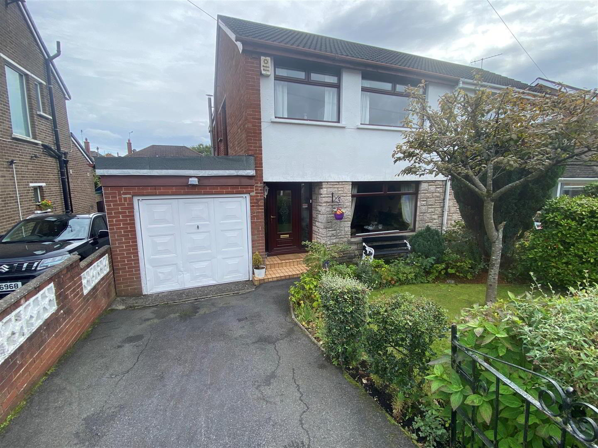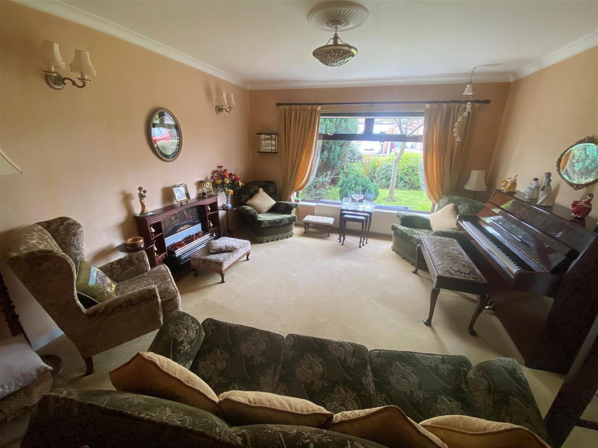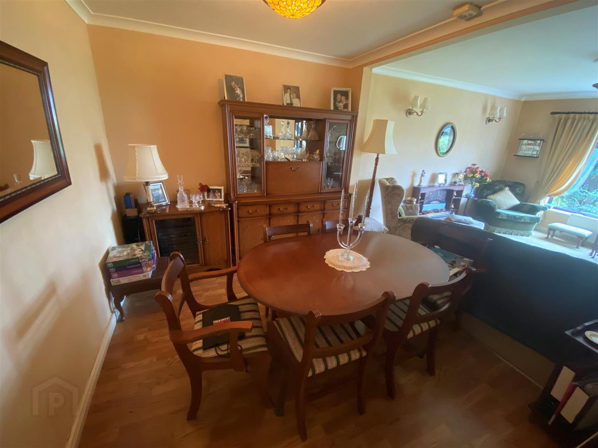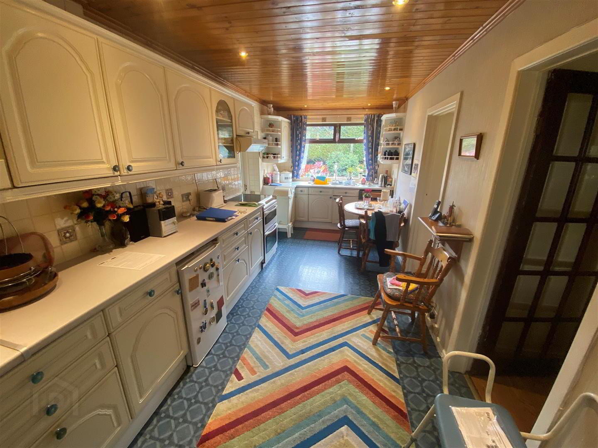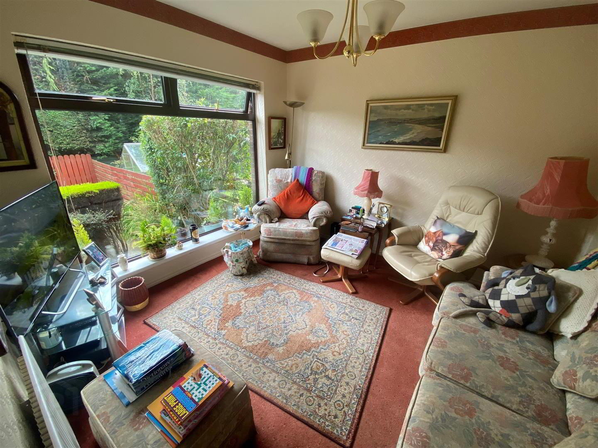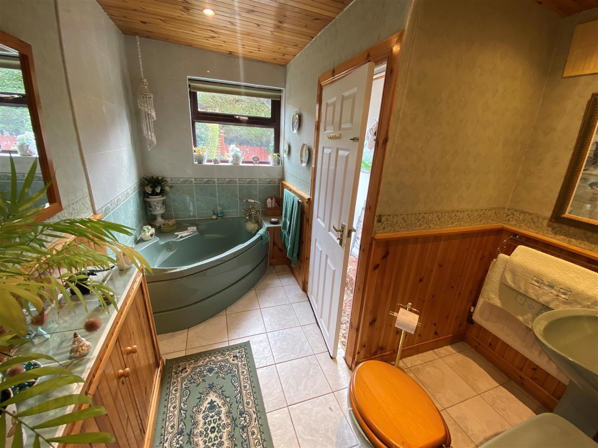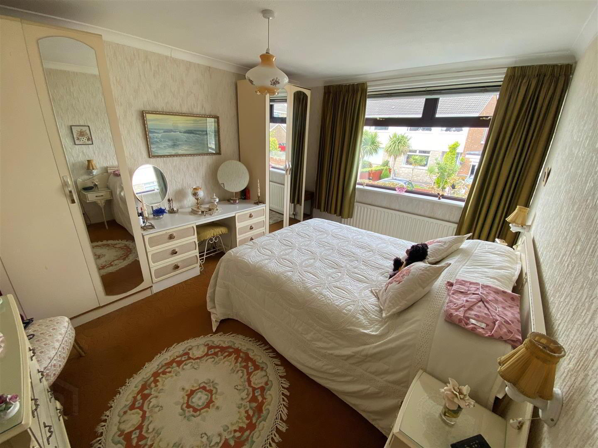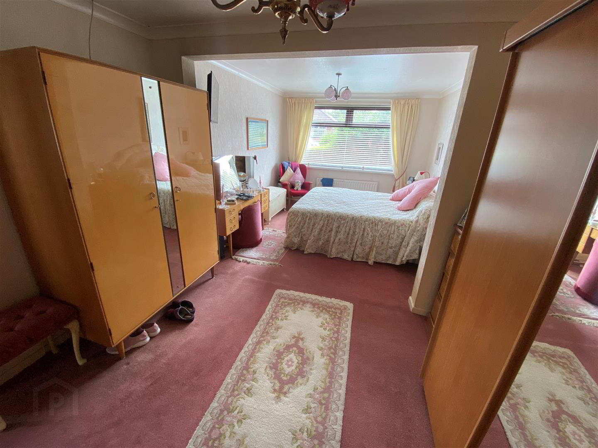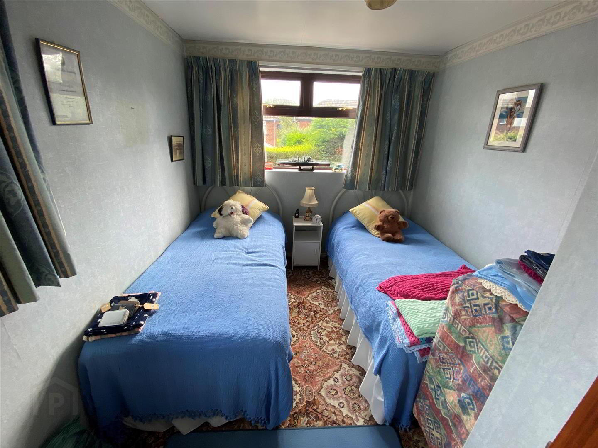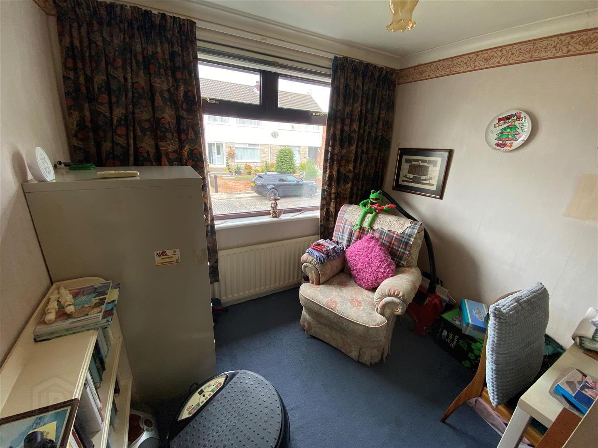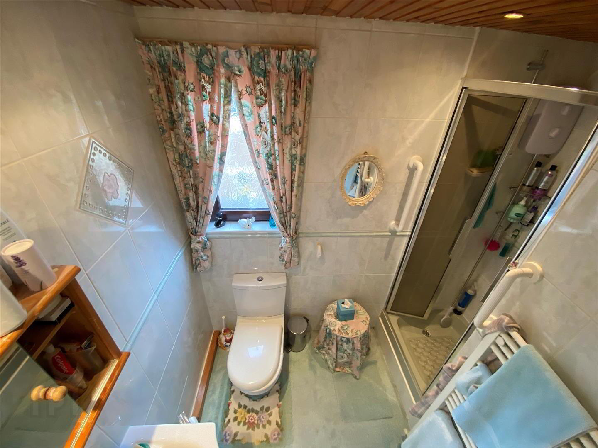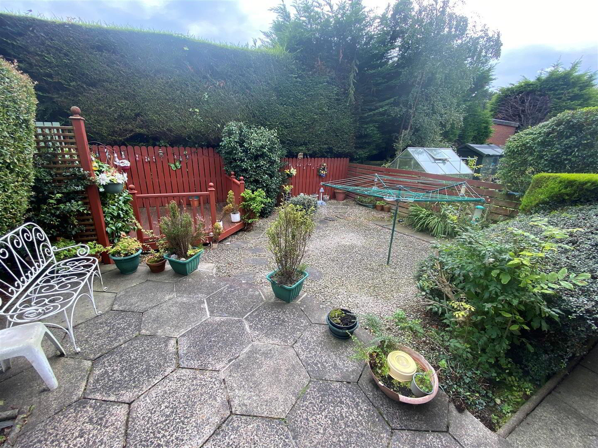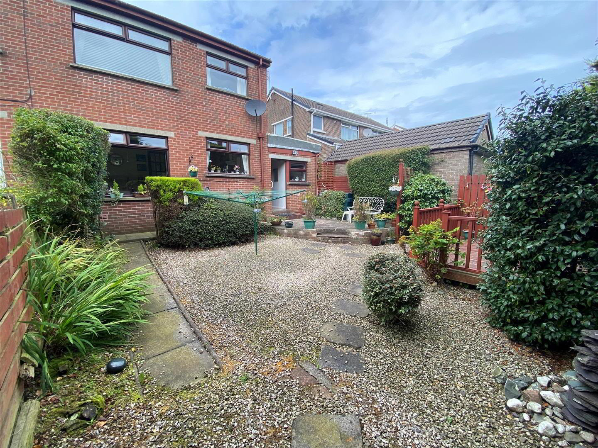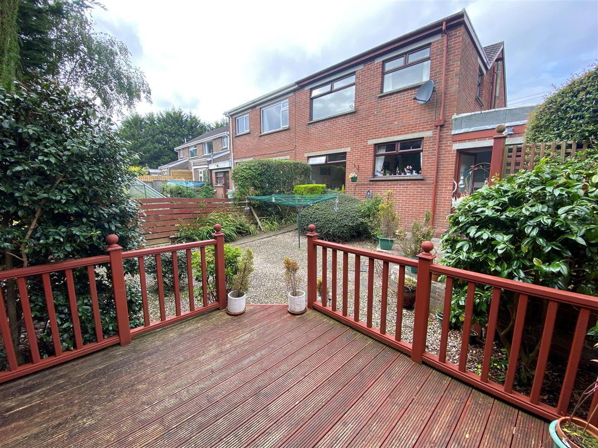21 Auburn Park,
Bangor, BT20 3HW
4 Bed Semi-detached House
Offers Over £190,000
4 Bedrooms
2 Bathrooms
2 Receptions
Property Overview
Status
For Sale
Style
Semi-detached House
Bedrooms
4
Bathrooms
2
Receptions
2
Property Features
Tenure
Leasehold
Broadband Speed
*³
Property Financials
Price
Offers Over £190,000
Stamp Duty
Rates
£1,144.56 pa*¹
Typical Mortgage
Legal Calculator
In partnership with Millar McCall Wylie
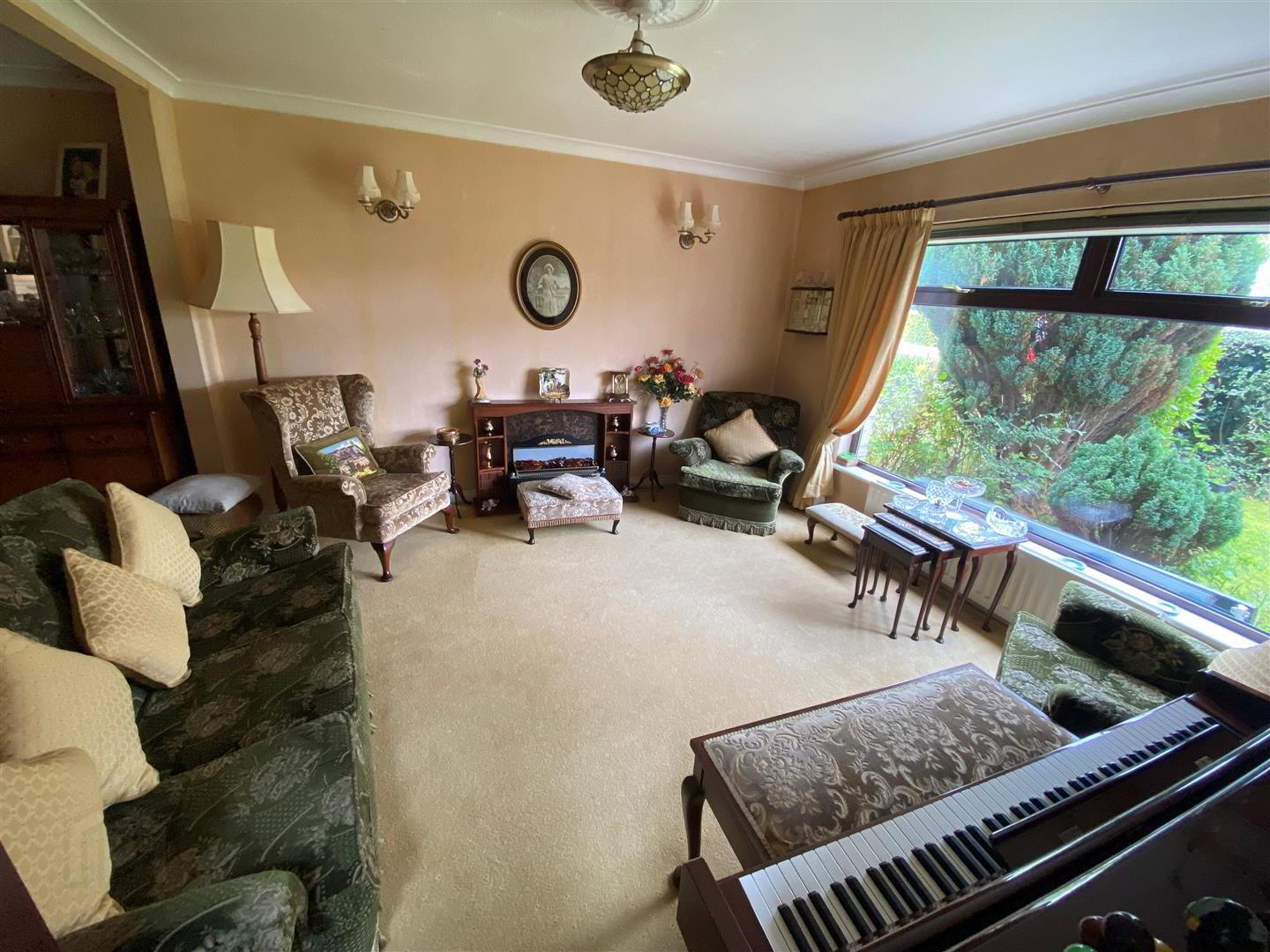
Additional Information
- 4 Bedrooms
- 2+ Reception Rooms
- uPVC Double Glazing
- Oil Fired Heating System
- Downstairs Bathroom
- Upstairs Shower Room
- Attached Garage
- Cul De Sac
As actions speak better than words it would be our recommendation you act now to secure your future property needs; arrange a viewing today!
- ACCOMMODATION
- uPVC Double glazed entrance door with opaque glazed side panel into....
- ENTRANCE HALL
- LOUNGE 3.91m x 3.84m (12'10" x 12'7")
- DINING AREA 3.15m x 2.69m (10'4" x 8'10")
- Laminated wood floor.
- KITCHEN 5.72m x 2.46m (18'9" x 8'1")
- Range of high and low level cupbaord and drawrs with roll edge work surfaces incorporating unit display cabinets. Built in "Candy" extractpr fan and light. 1 1/2 tub single drainer stainless steel snk unit with mixer tap. Plumbed for dishwasher. Part tiled walls. Pine ceiling with 8 downlights.
- FAMILY ROOM 3.33m x 3.02m (10'11" x 9'11")
- BATHROOM
- Coloured suite comprising corner panelled bath with mixer tap and telephone shower attachment. Pedestal wash hand basin. W.C. Part tiled walls. Part pine panelled walls. Ceramic tiled floor. Pine ceiling.
- STAIRS TO LANDING
- BEDROOM 1 6.17m x 3.10m (20'3" x 10'2")
- BEDROOM 2 3.94m x 3.10m (12'11" x 10'2")
- BEDROOM 3 3.30m x 2.54m (10'10" x 8'4")
- BEDROOM 4 2.57m x 2.54m (8'5" x 8'4")
- SHOWER ROOM
- Comprising walk in shower with "Redring" electric shower. Vanitory unit with inset wash hand basin. W.C. Tiled walls. Pine ceiling with 3 downlights.
- OUTSIDE
- FRONT
- Garden in lawn with treees and shrubs.
- REAR
- Enclosed garden in stones with shrubs. Decked patio. Tap. Light. PVC Oil Tank.
- ATTACHED GARAGE 7.32m x 2.62m (24'0" x 8'7")
- Up and over door. Light and power.


