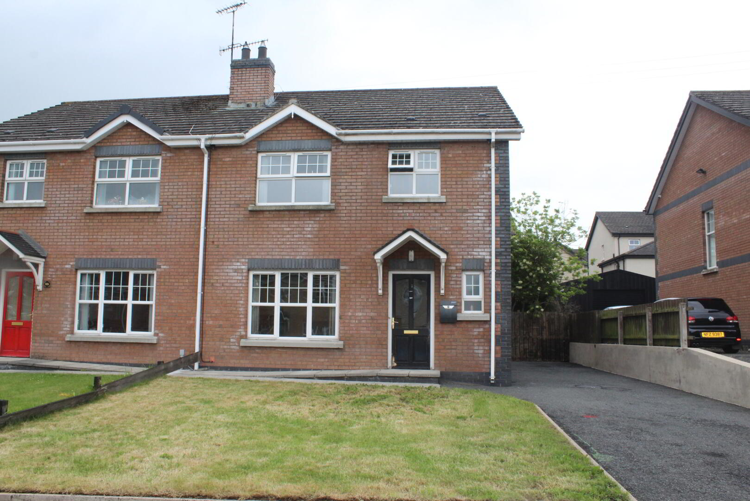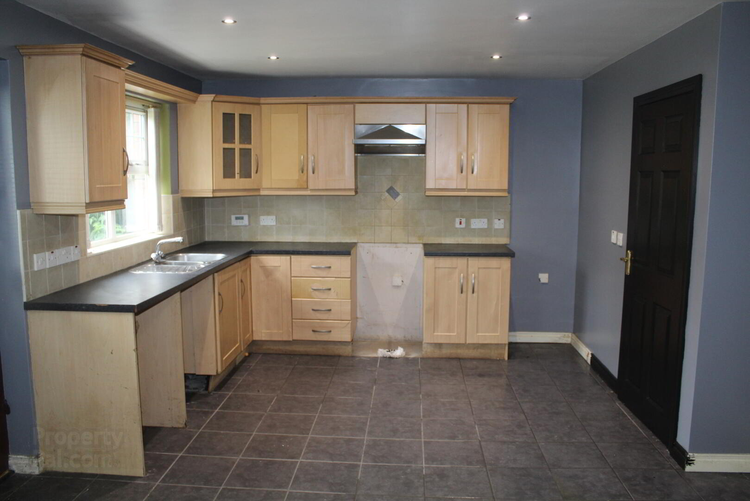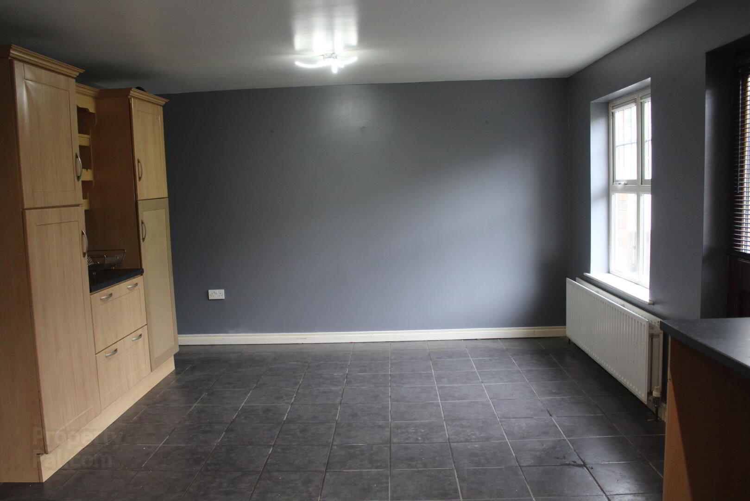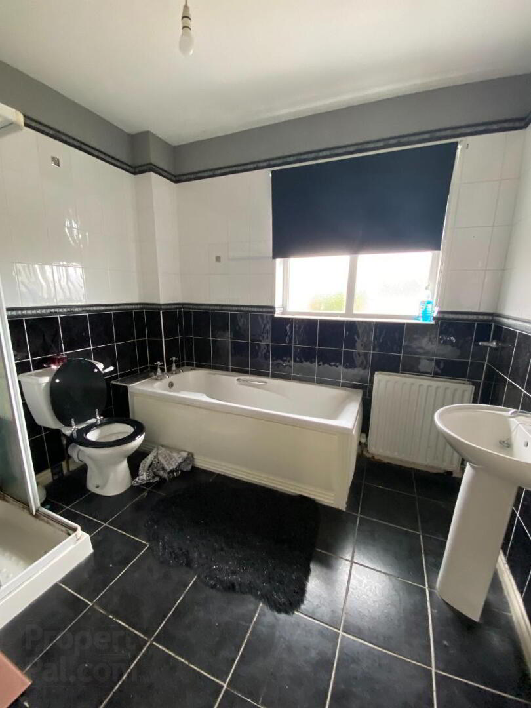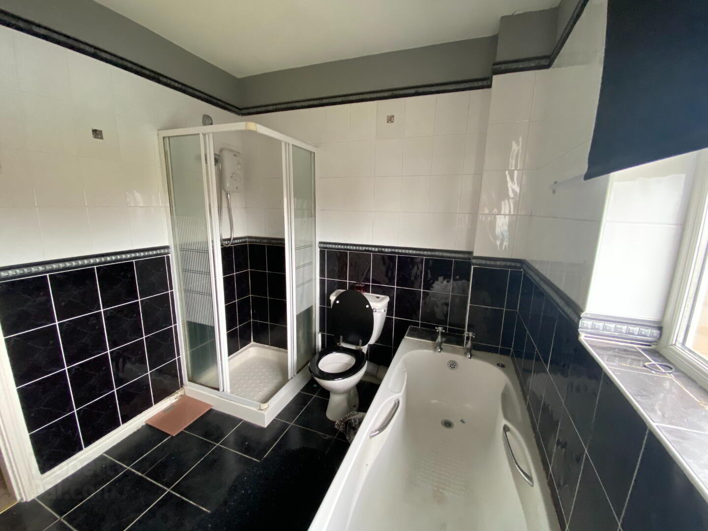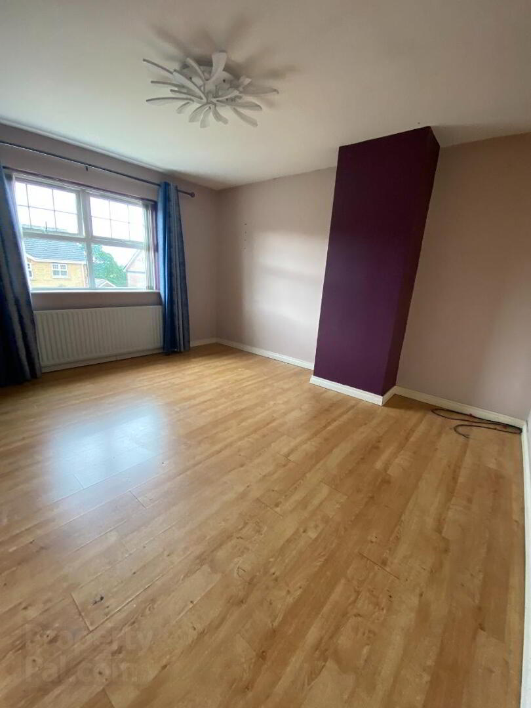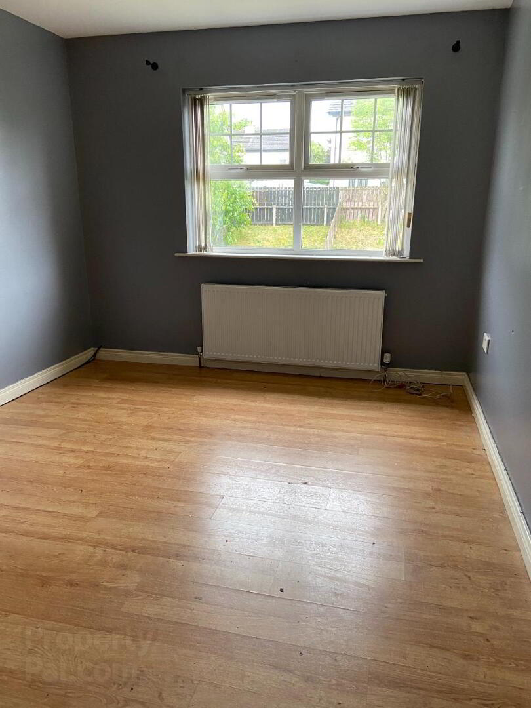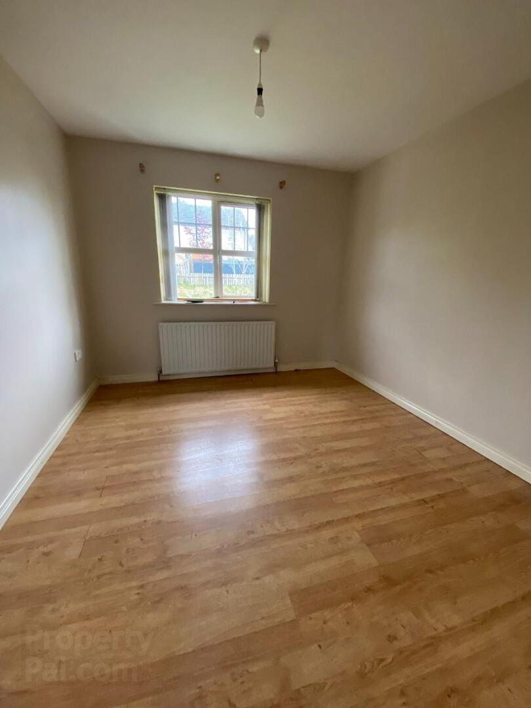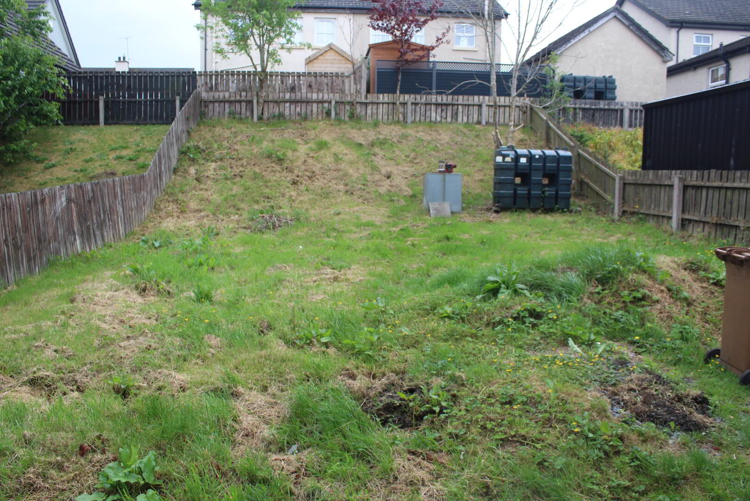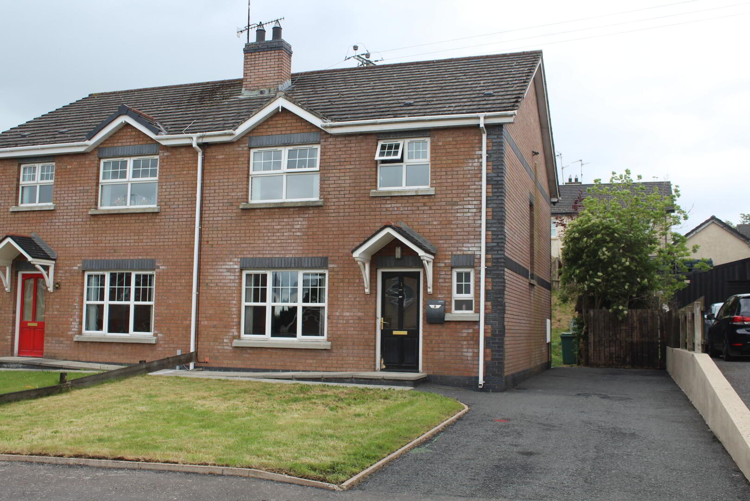21 Ashleigh Grove,
Rathfriland, Newry, BT34 5RT
3 Bed Semi-detached House
Sale agreed
3 Bedrooms
2 Bathrooms
1 Reception
Property Overview
Status
Sale Agreed
Style
Semi-detached House
Bedrooms
3
Bathrooms
2
Receptions
1
Property Features
Tenure
Leasehold or Freehold
Heating
Oil
Broadband Speed
*³
Property Financials
Price
Last listed at Offers Over £157,500
Rates
£950.31 pa*¹
Property Engagement
Views Last 7 Days
43
Views Last 30 Days
206
Views All Time
6,129
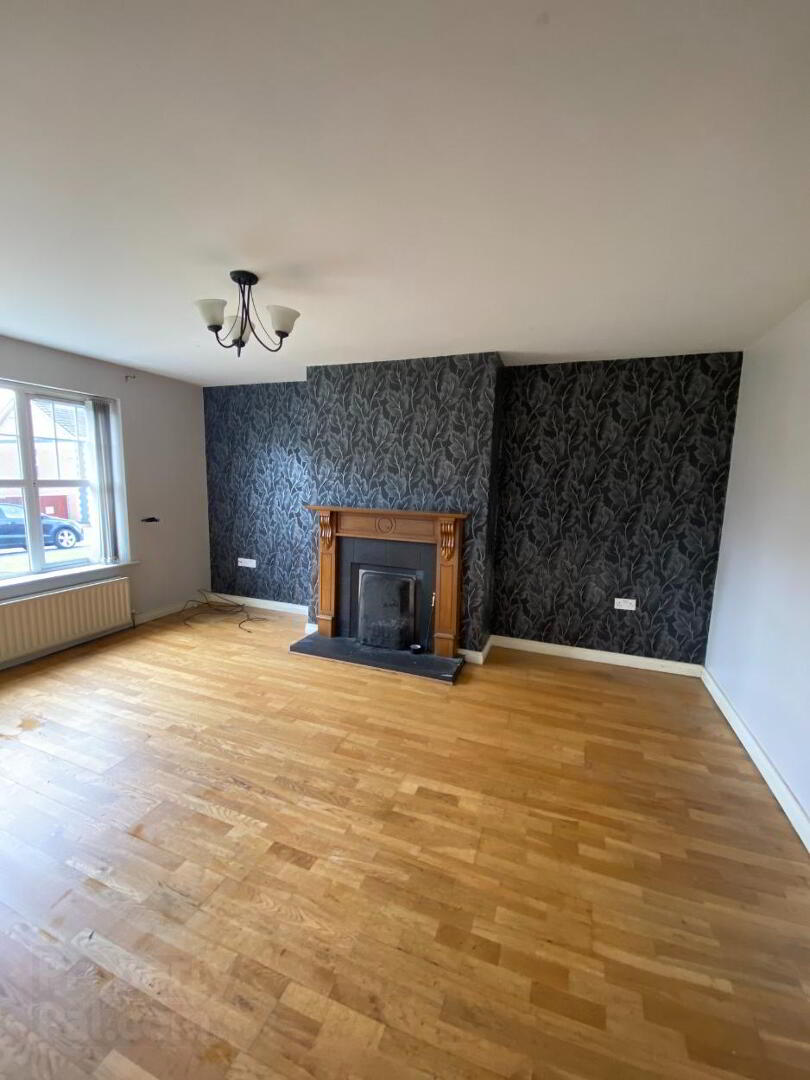
Additional Information
- 3 Bedrooms
- PVC Double Glazed Windows
- Oil Fired Central Heating
- Enclosed Rear Garden
- Off Street Parking with Tarmac Driveway
- Popular Residential Location
We are pleased to offer for sale this modern semi detached home which would suit a range of buyers. The property is coveniently located to the centre of Rathfriland which offers a good range of shops, schools and various general amenities. The property requires general upgrading and has been competetively priced to reflect same.
Ground Floor
Entrance Hall
Lounge: 4.82m x 3.67m Fireplace with open fire, timber flooring. Double radiator.
Kitchen – 6.21m x 3.99m Range of high and low level Kitchen units, 1 1/2 bowl Stainless steel single drainer sink unit. Radiator. Tiled floor. Fitted units in dining area also.
Toilet: Wc and wash hand basin. Tiled floor and walls. Single Radiator.
First Floor:
Bedroom 1 (Rear aspect): 3.40m x 3.05m. Laminated floor, single radiator.
Bedroom 2 (rear aspect): 4.59m x 3.06m. Laminated floor, single radiator.
Bedroom 3 (front aspect): 4.25m x 3.47m. Laminated, single radiator.
Family Bathroom: 2.60m x 2.20m. White suite comprising bath, pedestal wash hand basin, Wc, shower cubicle with 'Redring' electric shower, tiled floor, and tiled walls.
Outside:
Private driveway and ample parking spaces. Open front garden and enclosed garden to rear.

