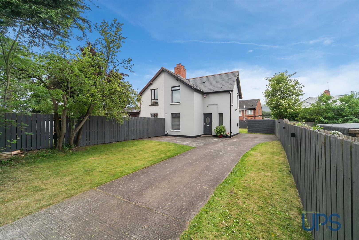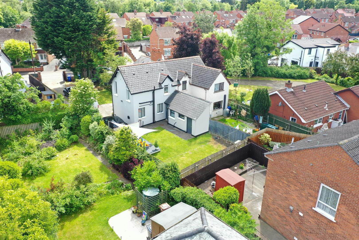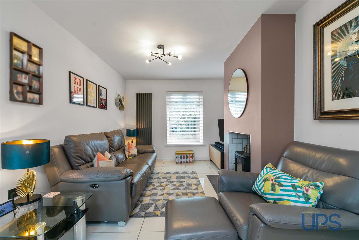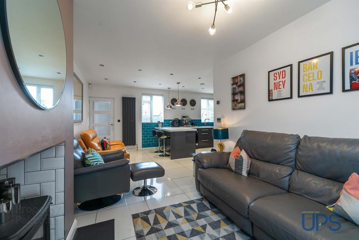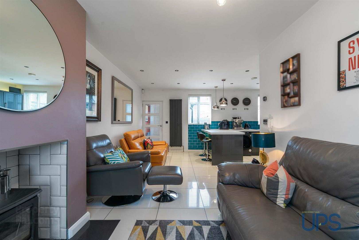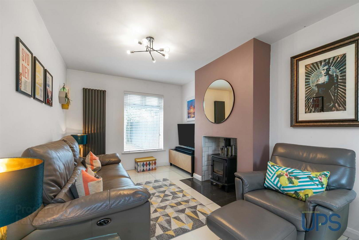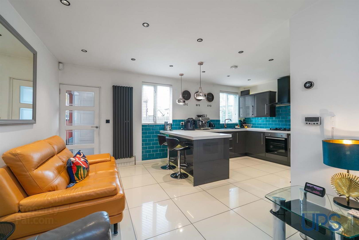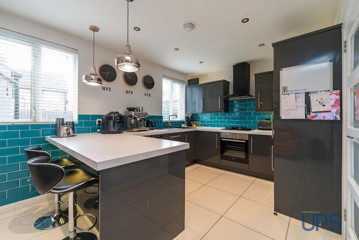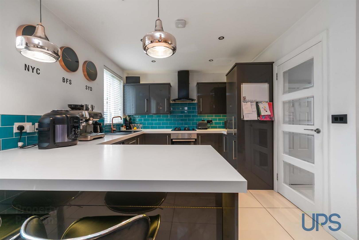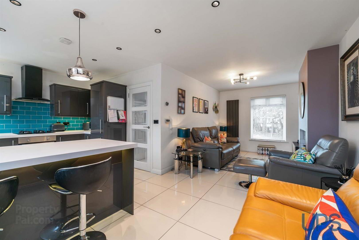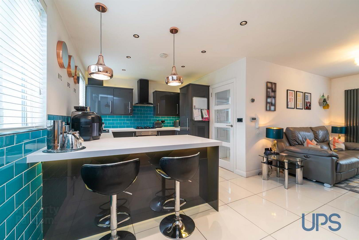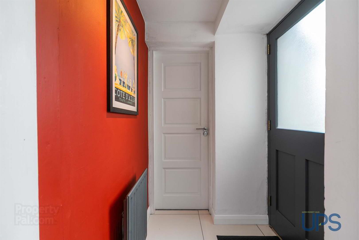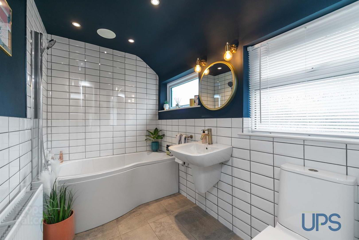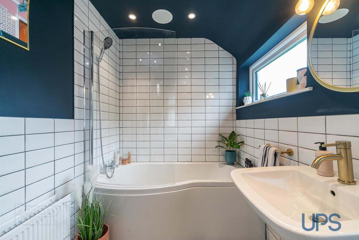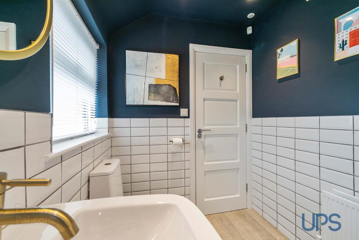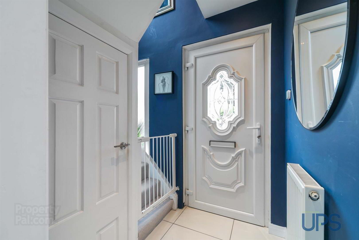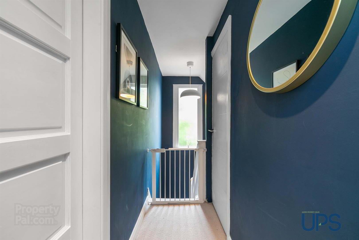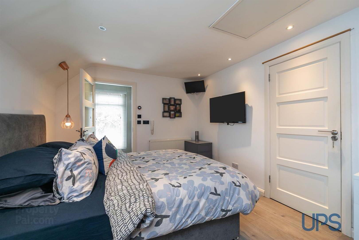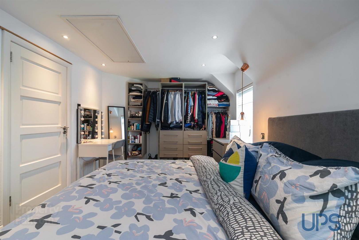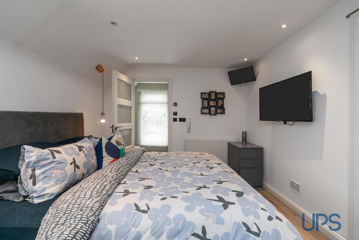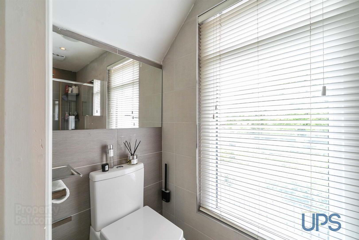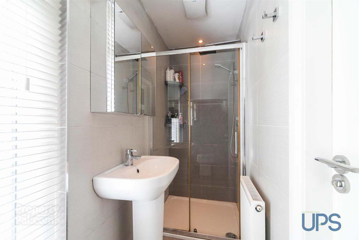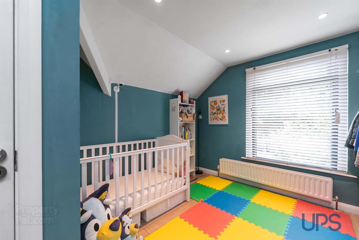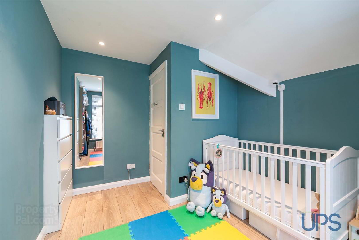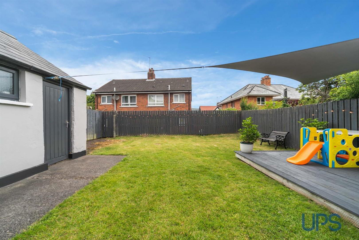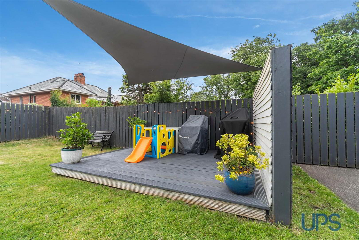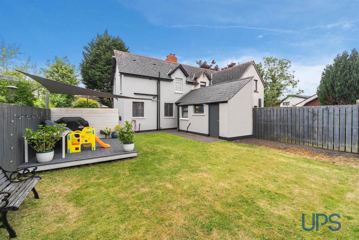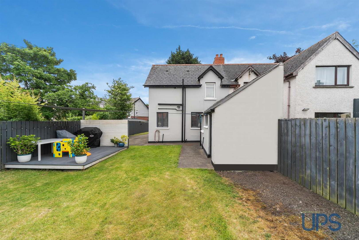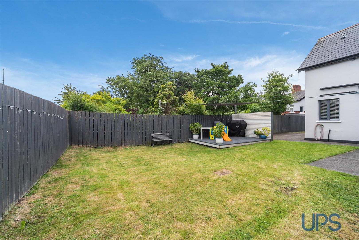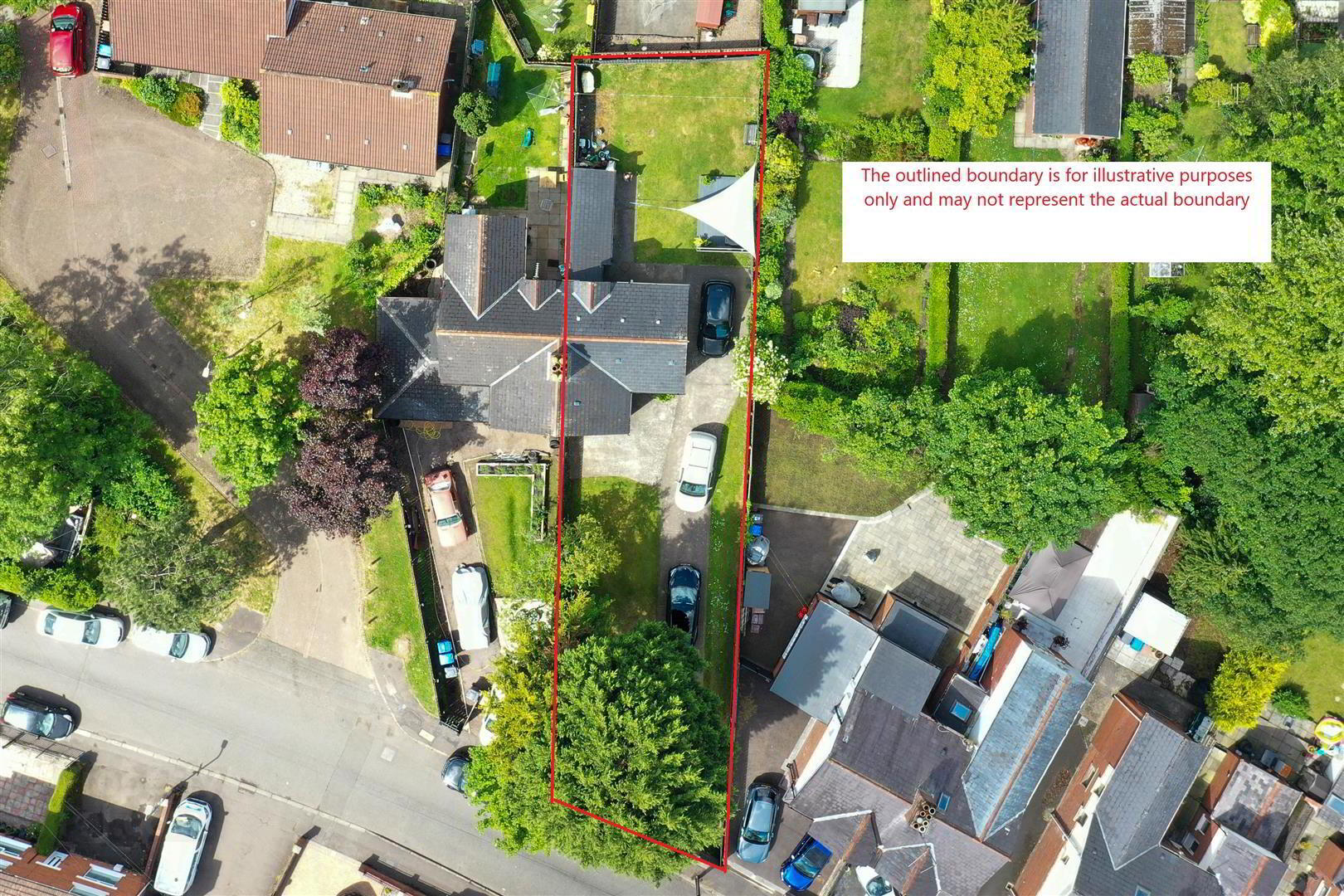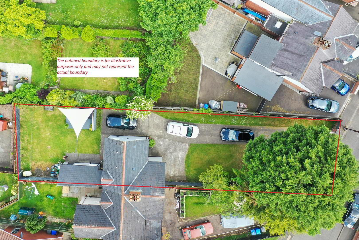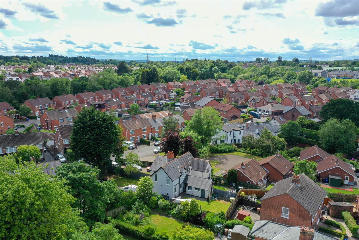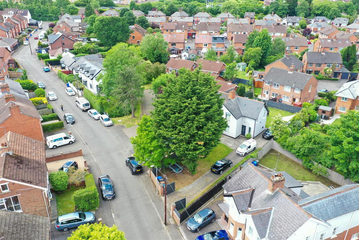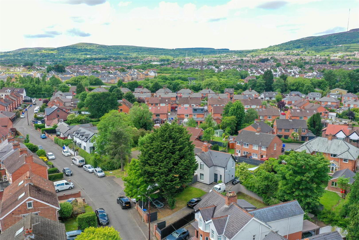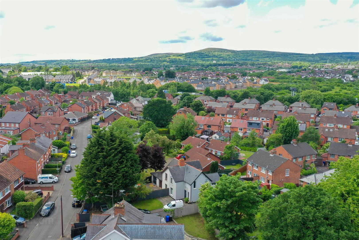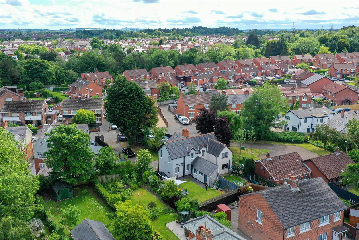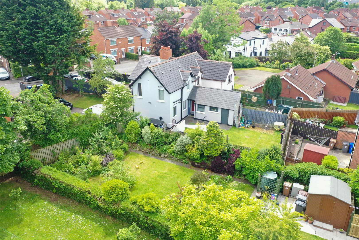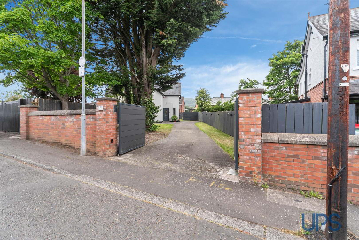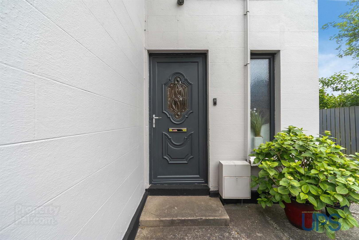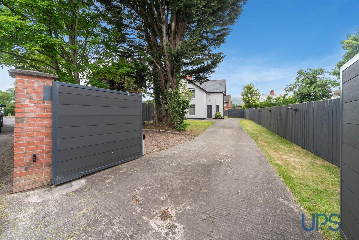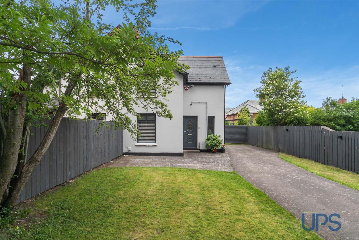21 Ardmore Avenue,
Finaghy Road North, Belfast, BT10 0JP
2 Bed Semi-detached House
Offers Around £234,950
2 Bedrooms
2 Bathrooms
1 Reception
Property Overview
Status
For Sale
Style
Semi-detached House
Bedrooms
2
Bathrooms
2
Receptions
1
Property Features
Tenure
Freehold
Energy Rating
Broadband
*³
Property Financials
Price
Offers Around £234,950
Stamp Duty
Rates
£1,247.09 pa*¹
Typical Mortgage
Legal Calculator
In partnership with Millar McCall Wylie
Property Engagement
Views All Time
3,021
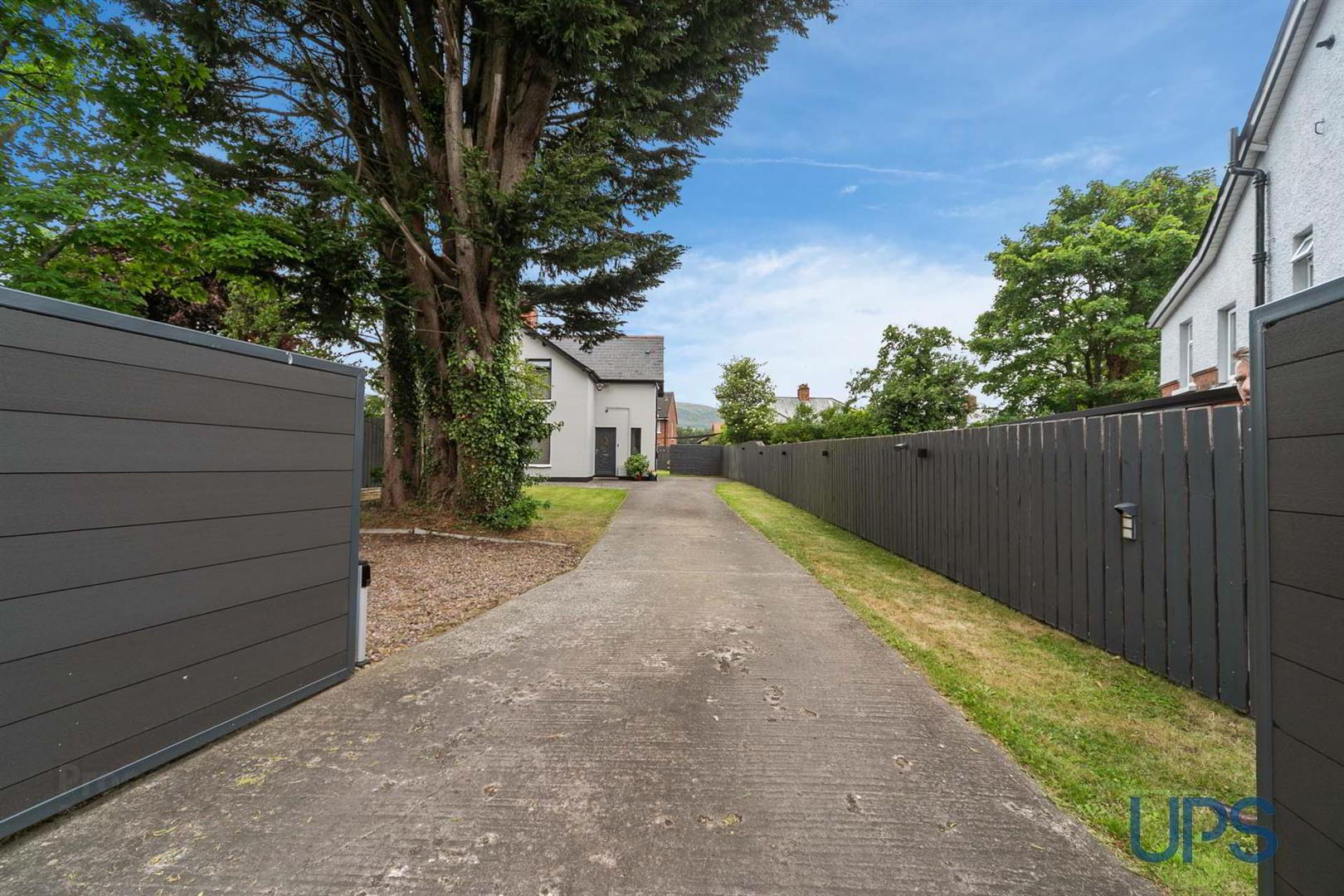
Features
- Striking, extended semi-detached home ideally placed on this larger-than-average site set well back from the road within this preferred residential location that is in high demand.
- Short walk to all of the amenities on the nearby Upper Lisburn Road as well as Finaghy Railway Station and proximity to lots of schools, shops and an abundance of amenities in Andersonstown.
- Originally a three-bedroom, the property now offers two bedrooms with a large feature principal bedroom that has a private modern ensuite shower room.
- Contemporary open-plan living/kitchen/entertaining space.
- Downstairs white bathroom suite with spotlights and decorative tiling.
- Gas-fired central heating / Mostly UPVC double glazing.
- Magnificent large mature site with extensive, well-maintained gardens and ample off-road car parking and potential to extend further subject to normal consents.
- Accessibility to beautiful parklands, golf courses and state-of-the-art leisure facilities plus excellent transport links and arterial routes.
- Recently rewired/replumbed/automated entrance gates.
- Early viewing is strongly recommended for this beautiful upgraded home that enjoys this preferred residential location that seldom becomes available.
This outstanding home holds a superb mature position with large private gardens and ample off-road car parking; the well-appointed accommodation is briefly outlined below.
Originally a three-bedroom, the property has been adapted by the current owner and now offers two bedrooms, which include a large principal bedroom with spotlights and a private modern ensuite shower room that has contemporary tiling.
On the ground floor there is a welcoming entrance hall and a contemporary open-plan living/kitchen/dining and entertaining space. The kitchen is eye-catching with high-gloss units and a range of integrated appliances. Also on the ground floor is an extended downstairs white bathroom suite that also has spotlights and decorative tiling.
Other qualities include gas-fired central heating and mostly double glazing, as well as being ideally placed on this larger-than-average mature site that sets the house in a private position well back from the road with well-maintained, good-sized gardens that can be hard to come across.
Early viewing comes highly recommended for this outstanding semi-detached home in a location that is in constant demand.
- GROUND FLOOR
- UPVC double-glazed front door to entrance hall, beautiful tiled floor, storage under stairs.
- LIVING ROOM
- Vertical radiator, beautiful tiled floor, open plan to;
- KITCHEN / DINING / ENTERTAINING SPACE
- Range of high- and low-level high-gloss units, integrated dishwasher, integrated washing machine, integrated fridge/freezer, single-drainer sink unit, built-in hob and under-oven, extractor fan, spotlights, partially tiled walls, spotlights, open plan to dining space, vertical radiator.
- DOWNSTAIRS WHITE BATHROOM SUITE
- Bath telephone hand shower, low-flush W.C., 1/2 pedestal wash hand basin, partially tiled walls, tiled floor, spotlights.
- FIRST FLOOR
- PRINCIPAL BEDROOM 1
- Wooden effect stripped floor, spotlights, access to;
- EN-SUITE SHOWER ROOM
- Thermostatically controlled shower unit. rain showerhead, pedestal wash hand basin, chrome effect sanitary ware, low-flush W.C., contemporary tiled walls and floor, extractor fan.
- BEDROOM 2
- Wooden effect stripped floor, spotlights.
- OUTSIDE
- Superb, large private site, ample off-road car parking and large, well-maintained mature front and rear gardens.


