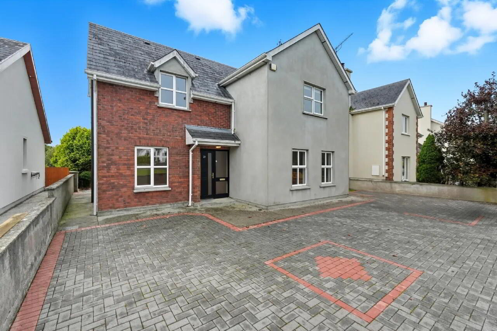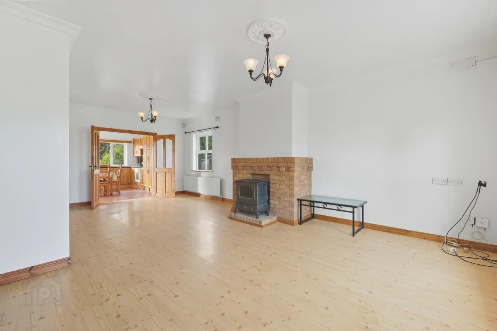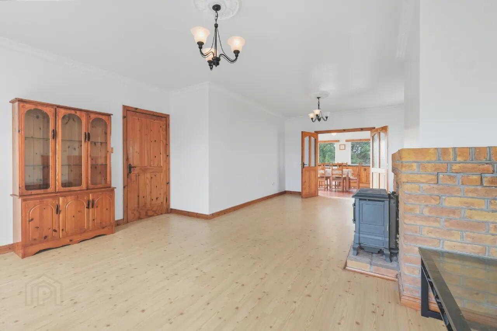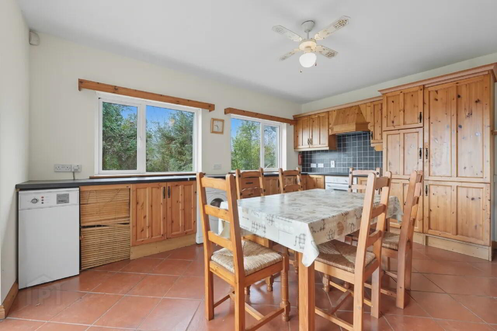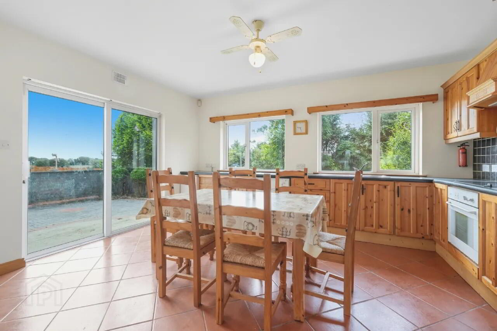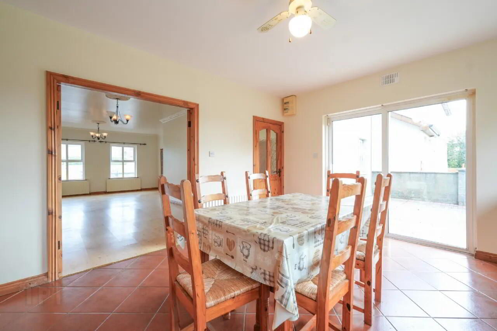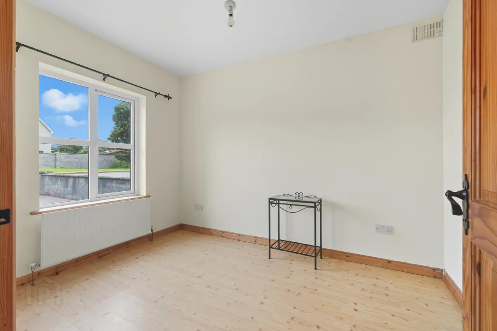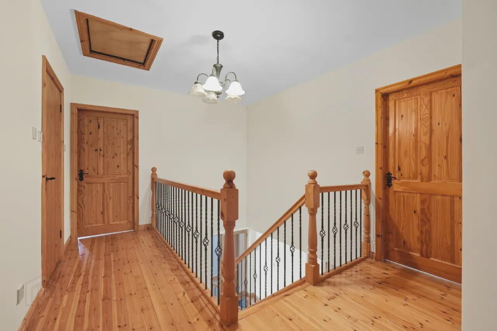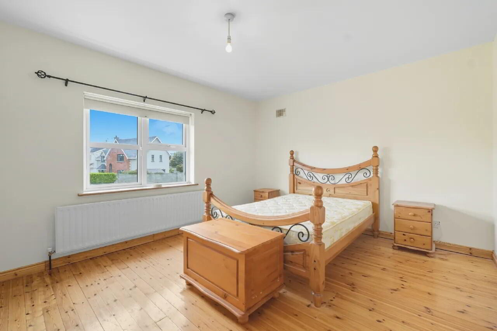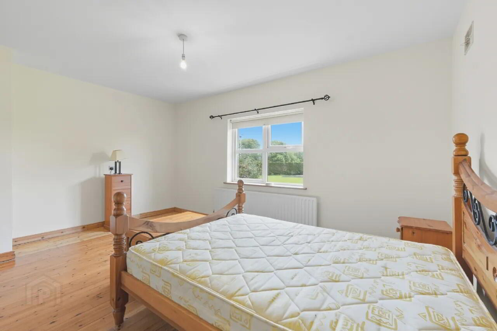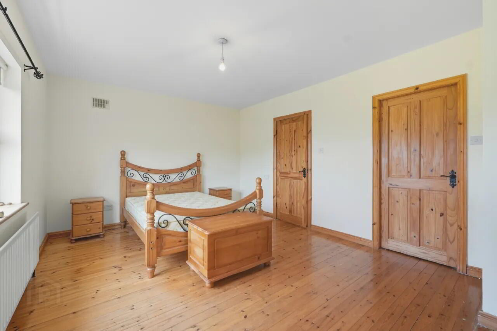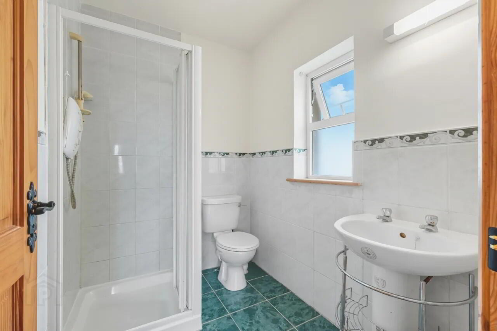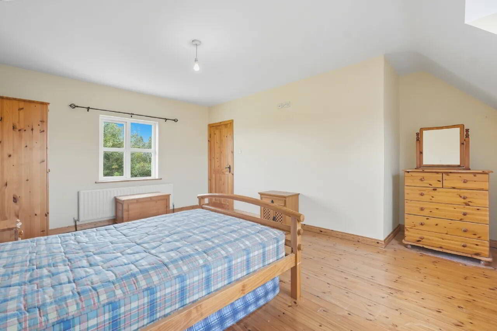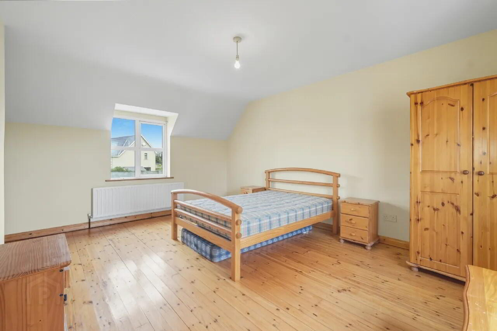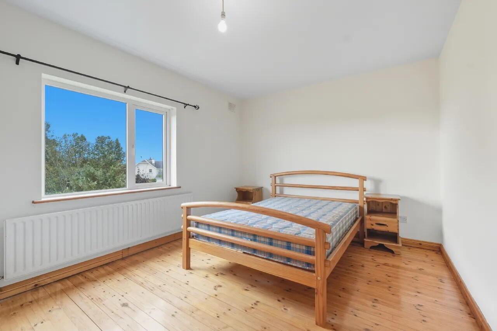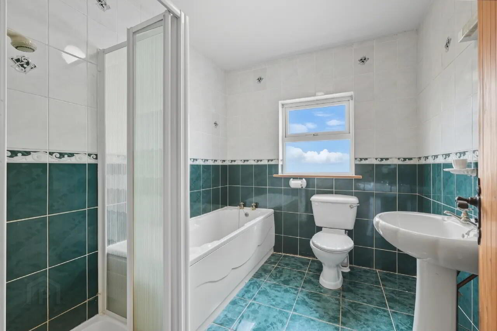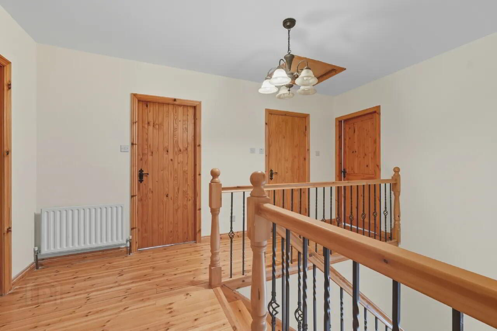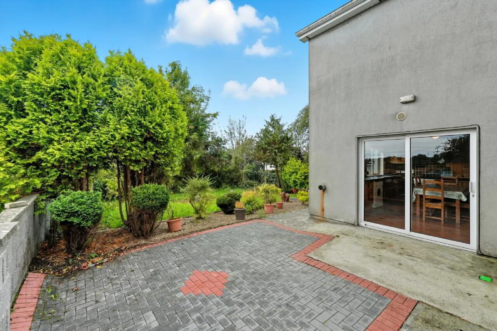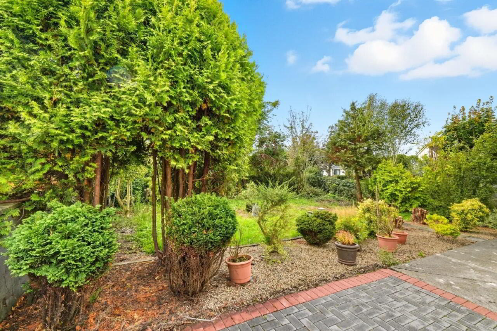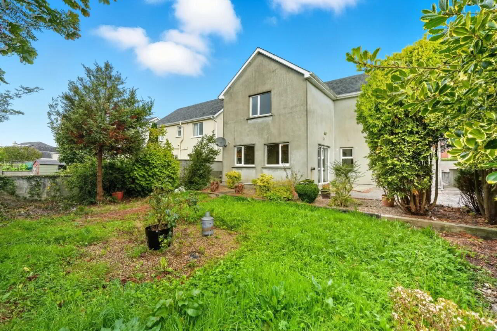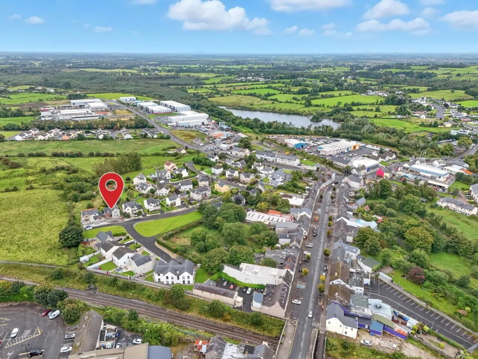21 Ard Clar,
Old Ballindine Road, Claremorris, F12C4V9
4 Bed House
Asking Price €350,000
4 Bedrooms
3 Bathrooms
Property Overview
Status
For Sale
Style
House
Bedrooms
4
Bathrooms
3
Property Features
Tenure
Not Provided
Energy Rating

Heating
Oil
Property Financials
Price
Asking Price €350,000
Stamp Duty
€3,500*²
Property Engagement
Views All Time
36
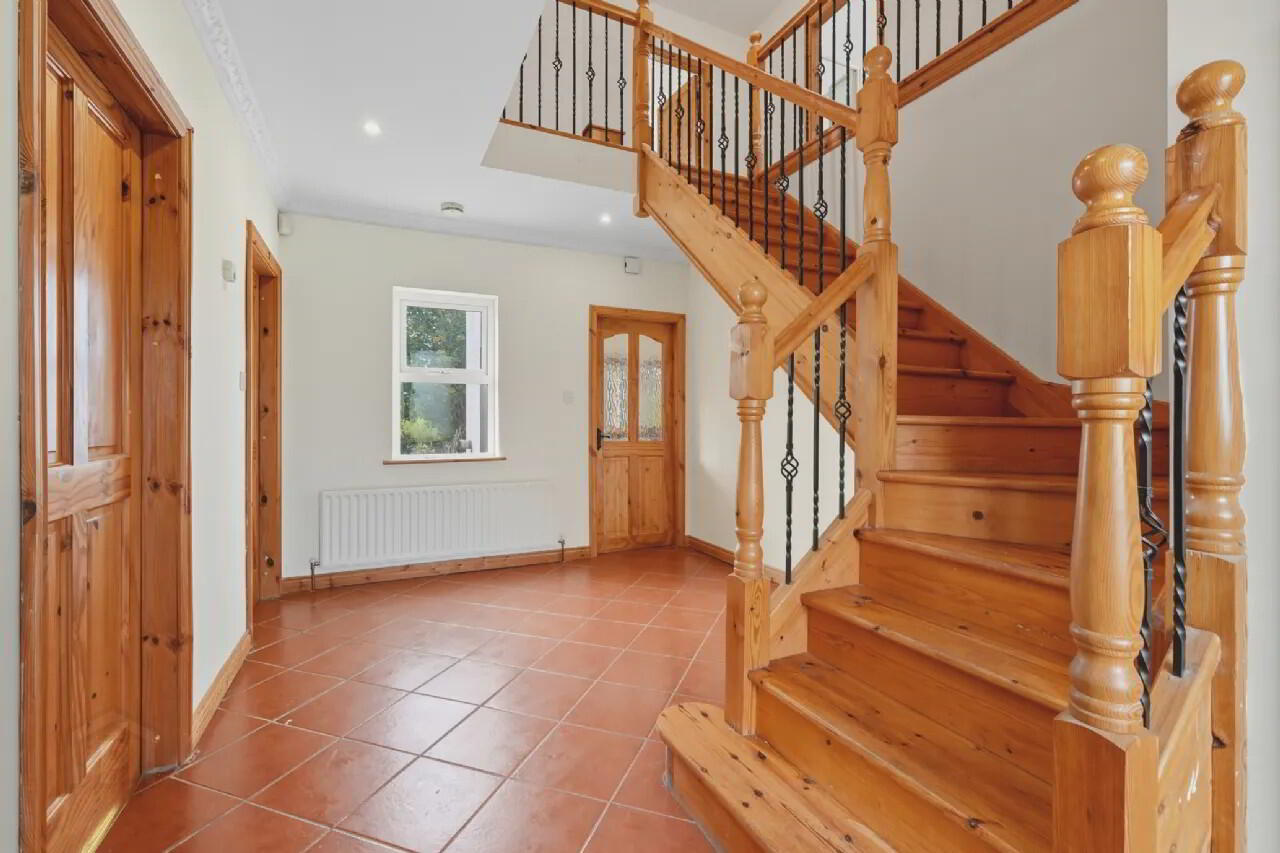
Additional Information
- Large family home.
- Town center location.
- Mature site.
- Not overlooked to the rear.
- Oil-fired central heating.
The property comes to the market in good condition and is ready for immediate occupation. This bright, spacious house is ideal for family living, with four large bedrooms and very generous living space, stretching to an impressive 155sqm. One bedroom is located on the ground floor, while three are on the first floor, one with ensuite.
There is ample parking to the front of the house via a well-maintained cobble-lock drive and there is a private garden to the rear of the house which is not overlooked.
The house is not overlooked at the rear and although the development is only a 2 minute walk from the town centre it has a private and peaceful feeling, helped by open green areas and individually designed houses.
To see current offers or place your own offer on this property, please visit SherryFitz.ie and register for your mySherryFitz account. Hallway 4.5m x 3m With tile floor, coving and spotlights to the ceiling and a staircase leading to the first floor.
Bedroom 1 5m x 3.7m Large double room to the front of the house with timber floors and double aspect windows allowing for lots of natural light.
WC 2.6m x 1.4m With tile floor, WC and wash hand basin.
Living Room 7.3m x 4.7m Large bright room, with laminate floor, solid fuel stove with back boiler and redbrick surround, coving to the ceiling, double aspect windows, two the front and one to the side allowing for lots of natural light and double doors leading into the kitchen.
Kitchen 4.7m x 3.7m With tile floor, fitted kitchen with tile splashback, integrated oven and hob, integrated fridge freezer, windows looking to the rear of the house and sliding door leading tot the side of the property, allowing for lots of natural light.
Bedroom 2 4.7m x 3.6m Large double to the front of the house with timber floor. En-Sute (1.6m x 2.1m) With tile floor, half tile walls, WC, wash hand basin and electric shower.
Bathroom 2.2m x 2.4m Fully tiled with WC, wash hand basin, shower and bathtub.
Bedroom 4 4.7m x 3.2m Large double room to the rear of the house with timber floor and built-in slide robes.
BER: C3
BER Number: 118710409
Energy Performance Indicator: 205.15
Claremorris is a town in County Mayo, at the junction of the N17and the N60 national routes. The population of Claremorris in the 2011 Census was 3,979. Claremorris is the fastest growing town in County Mayo. There was a 31% increase in the town's population between 2006 and 2011 and a 23% increase between 2002 and 2006.
Many new shops have been added in the last few years, including The Silverbridge Shopping Centre. With the development of Chapel Lane from a derelict street to a commercial street, this part of the town has been transformed. Four supermarkets compete for customers in the town including retail giants Tesco and Aldi.
BER Details
BER Rating: C3
BER No.: 118710409
Energy Performance Indicator: 205.15 kWh/m²/yr

