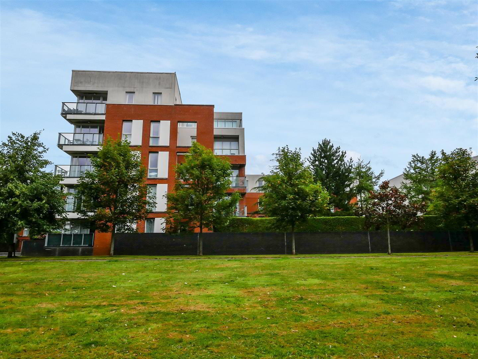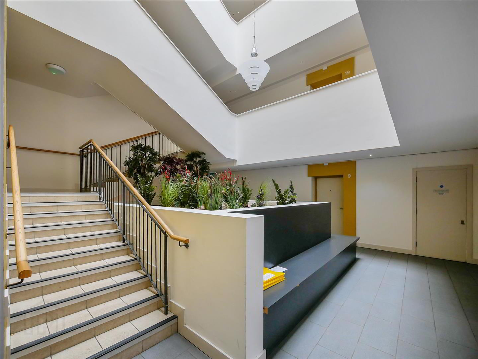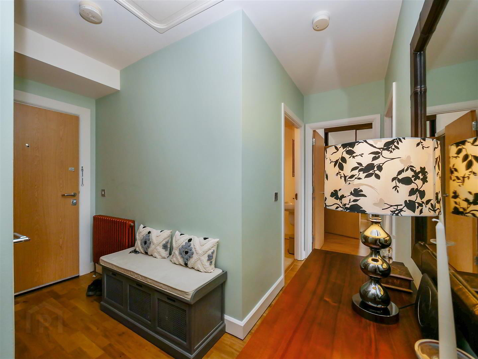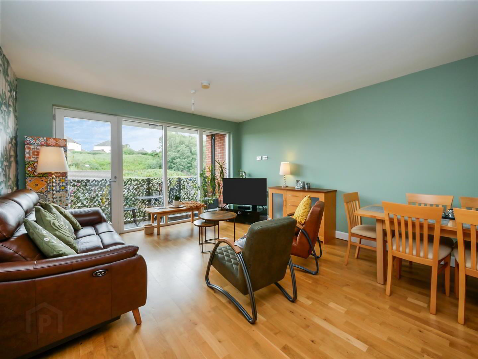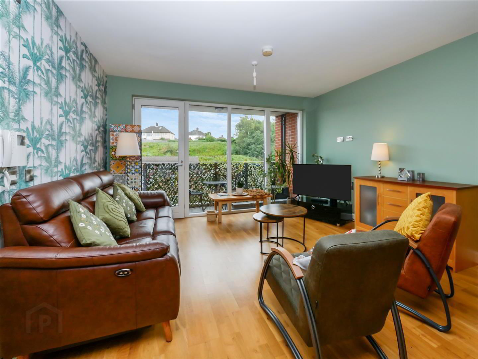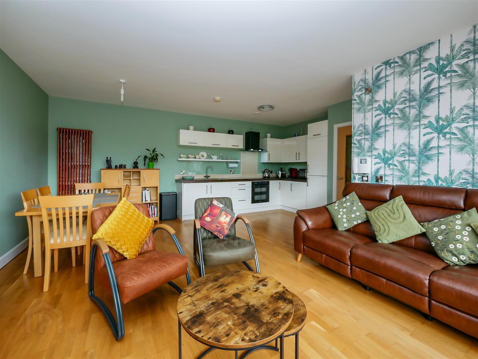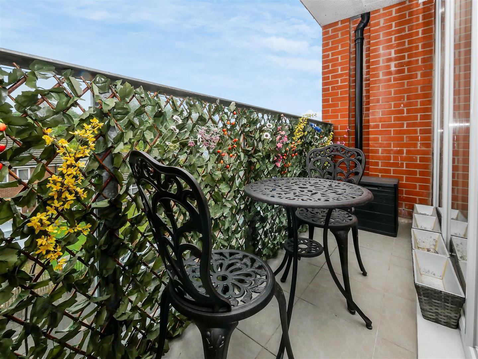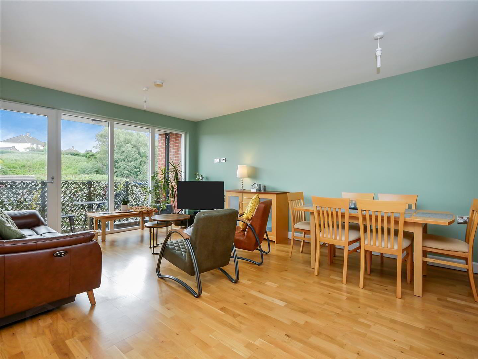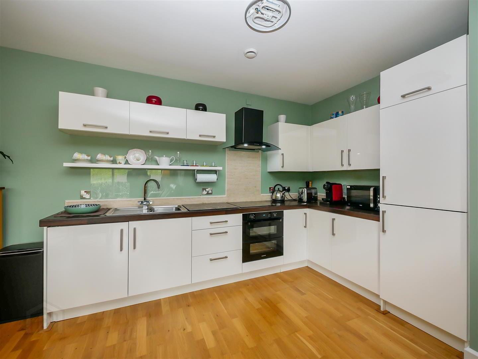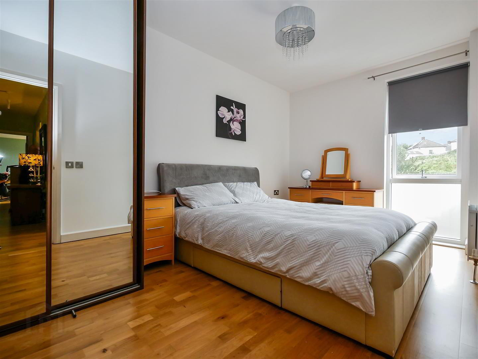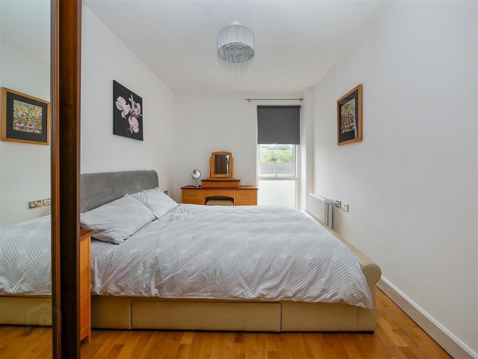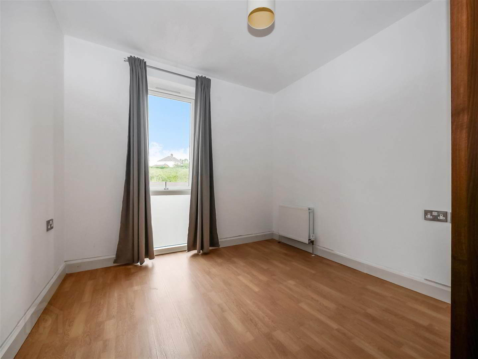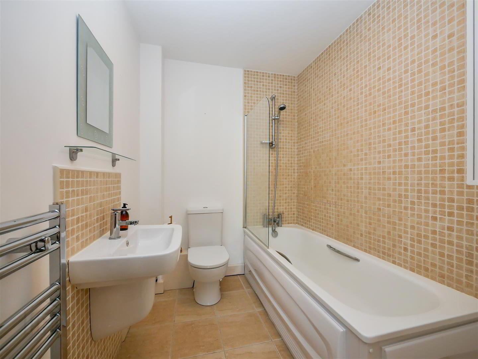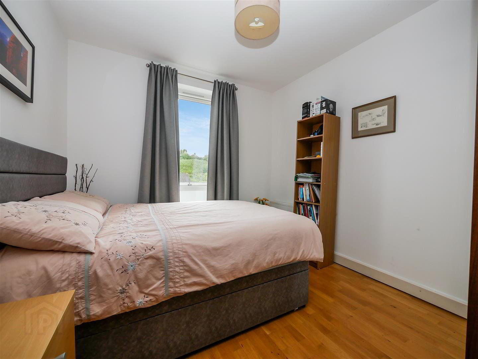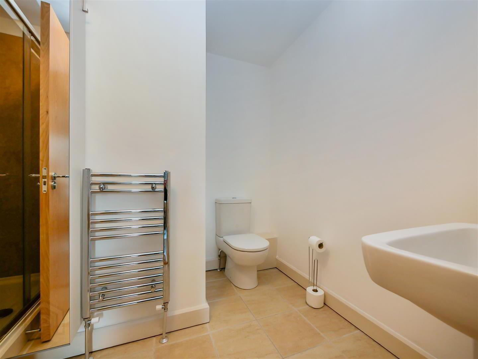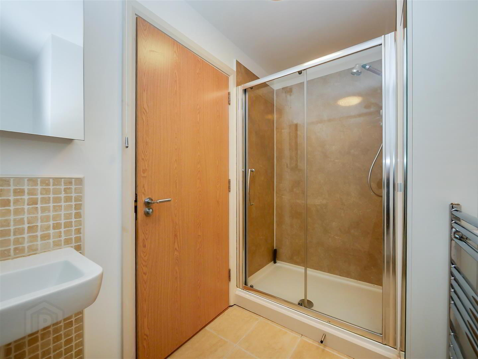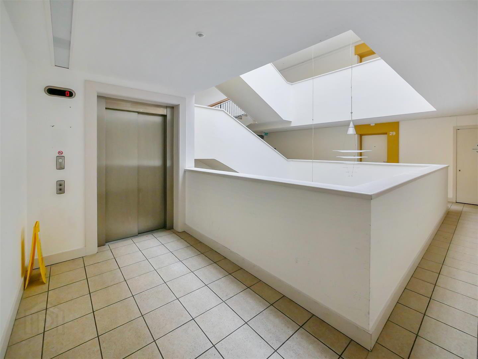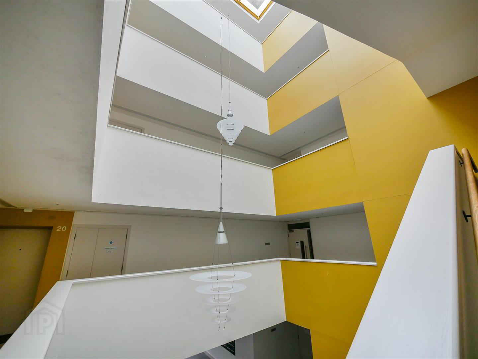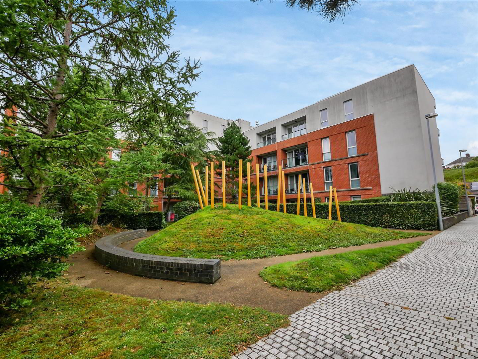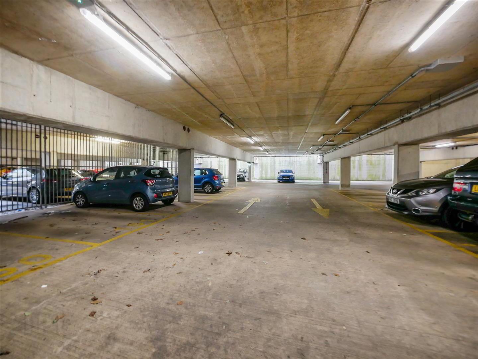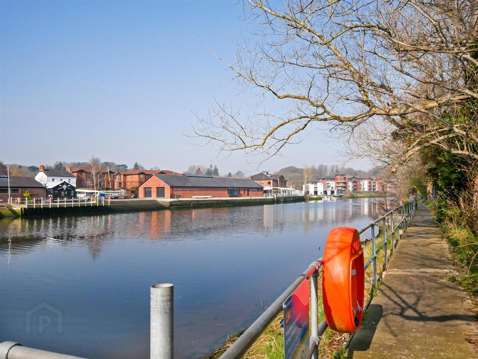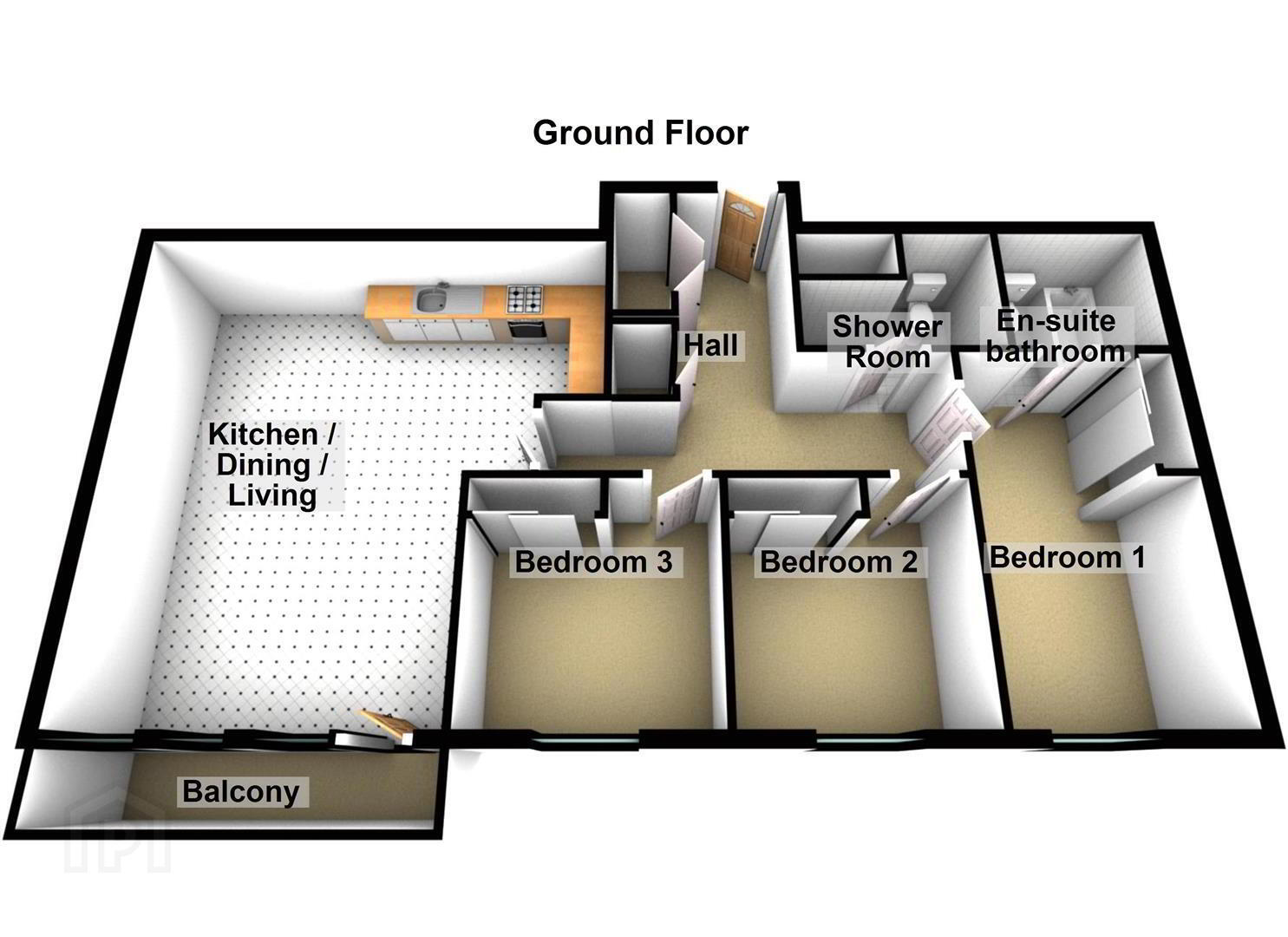21 Apartment, The Keel Building, 33 Annadale Crescent,
Belfast, BT7 3ND
3 Bed Apartment
Asking Price £215,000
3 Bedrooms
2 Bathrooms
1 Reception
Property Overview
Status
For Sale
Style
Apartment
Bedrooms
3
Bathrooms
2
Receptions
1
Property Features
Tenure
Leasehold
Energy Rating
Heating
Gas
Broadband Speed
*³
Property Financials
Price
Asking Price £215,000
Stamp Duty
Rates
£1,438.95 pa*¹
Typical Mortgage
Legal Calculator
Property Engagement
Views Last 7 Days
378
Views Last 30 Days
1,902
Views All Time
4,920
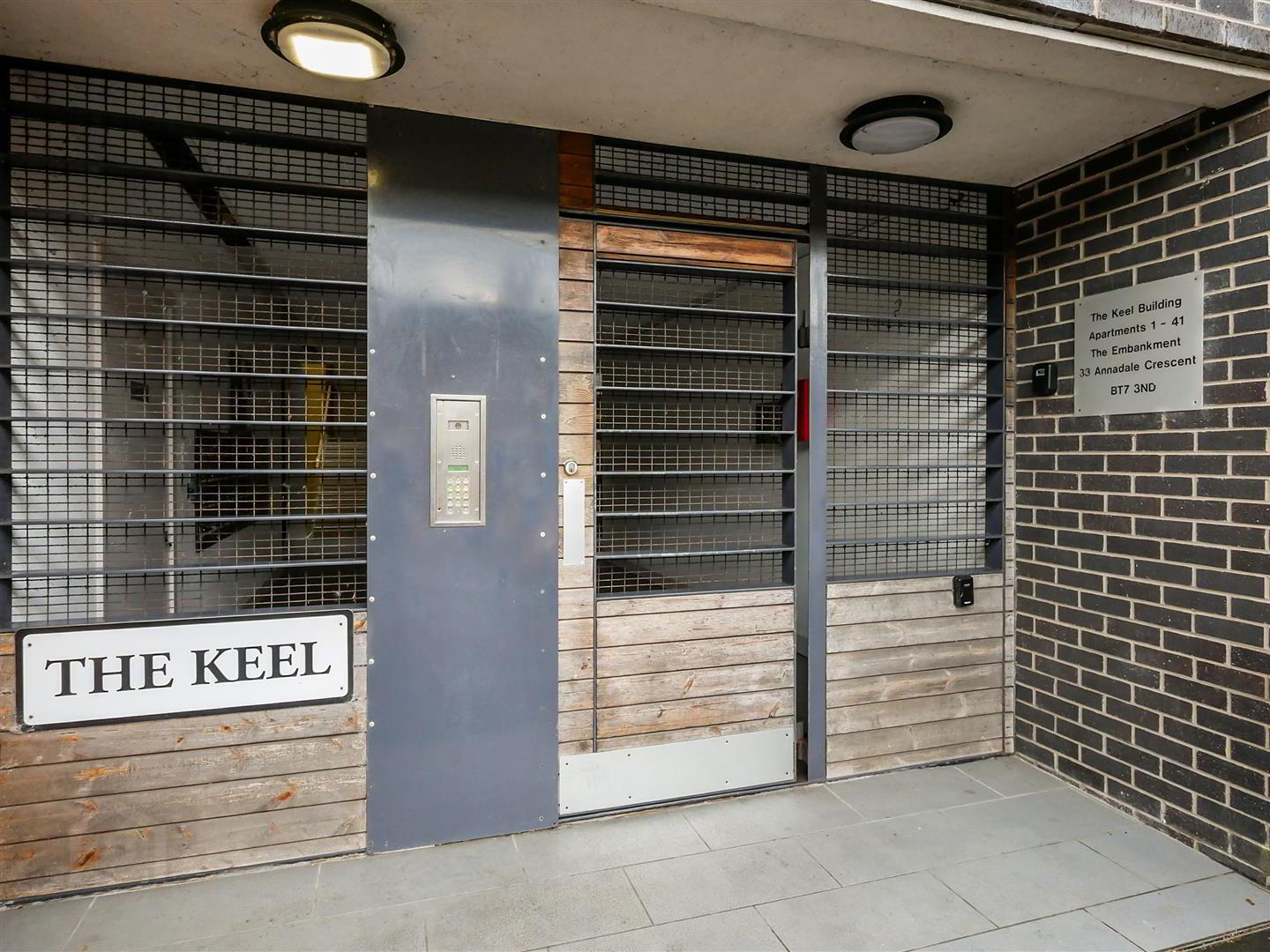
Additional Information
- 2nd floor apartment
- Three good size bedrooms, all with built in sliding robes.
- Master bedroom with en-suite bathroom
- Additional luxury shower room
- Lounge/ dining open to the modern kitchen kitchen
- Balcony off the living area
- Gas heating
- Double glazed windows
- On street and allocated under ground parking space
- Lift access to each floor
The Embankment at Annadale is a popular apartment development situated on the banks of the River Lagan, close to both Stranmillis and Queens University as well as the Ormeau Road. Fantastic restaurants, cafés and entertainment facilities are on your doorstep, together with transport links into and out of the city and idyllic walks along the Lagan towpath. This 2nd floor apartment itself has been finished and presented to an excellent standard with a hi gloss white kitchen that opens to the dining / living area with access to the balcony. In addition there are three good sized bedrooms, all with built in sliding robes, master bedroom with an en-suite bathroom and an additional modern shower suite. In addition there is lift access to each floor and underground allocated parking via electric gates. An excellent opportunity to purchase in this highly desirable location
- The accommodation comprises
- Communal entrance area leads to the entrance foyer.
- Entrance foyer
- Stair and lift access to the 2nd floor. Lift and stair access to the under ground parking.
- Apartment entrance
- Hardwood front door leading to the entrance hall.
- Entrance hall
- Wood flooring, cloaks storage.
- Lounge / dining / kitchen 5.94m x 5.87m (19'6 x 19'3)
- At widest points.
Wood flooring, acess to the balcony. - Additional lounge image
- Balcony
- Dining area
- Wood flooring. Open to the kitchen
- Kitchen
- Modern kitchen
- Range of high and low level units, single drainer sink unit with mixer taps. formica work surfaces, part tiled walls, 4 ring hob and double oven, extractor fan, integrated fridge freezer, integrated dishwasher.
- Bedroom 1 4.62m x 2.67m (15'2 x 8'9)
- Wood flooring, built in sliding robes.
- En-suite bathroom 2.21m x 1.73m (7'3 x 5'8)
- White suite comprising panelled bath, mixer taps, thermostatically controlled shower, low flush w/c, pedestal wash hand basin, tiled floor.
- Bedroom 2 3.45m x 2.90m (11'4 x 9'6)
- Built in sliding robes.
Image of bedroom 2 to follow after a new flooring is fitted. - Bedroom 3 3.45m x 2.90m (11'4 x 9'6)
- Wood flooring, built in sliding robes.
- Shower room 2.87m x 2.18m (9'5 x 7'2)
- At widest points.
Modern shower suite comprising corner shower cubicle with Triton T80 shower, low flush w/c, wash hand basin, tiled floor, chrome towel radiator. - Additional shower suite image
- Lift access
- Outside
- Access to the under ground parking.
- Communal areas
- Under ground parking
- Note
- Service charge / rates
Service Charges - £563.46 (quarterly)
LPS - £1,382.39


