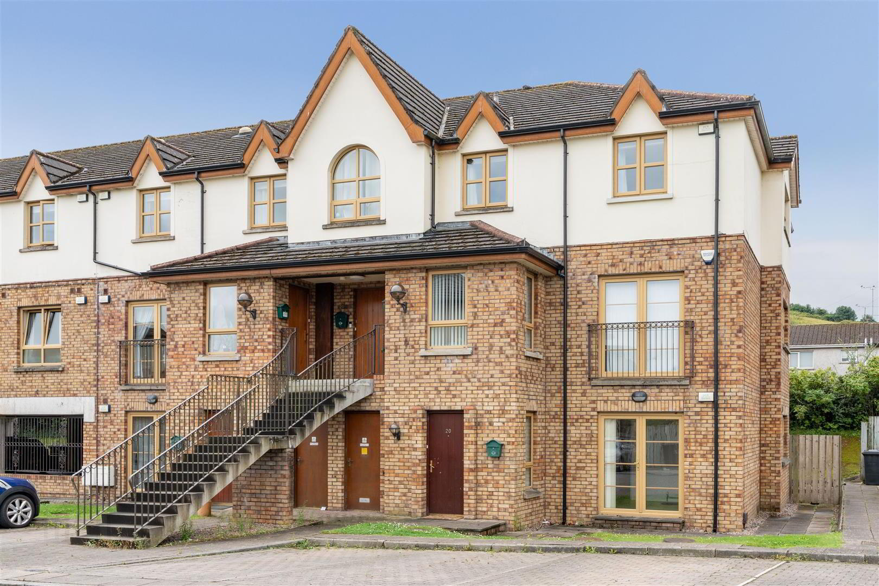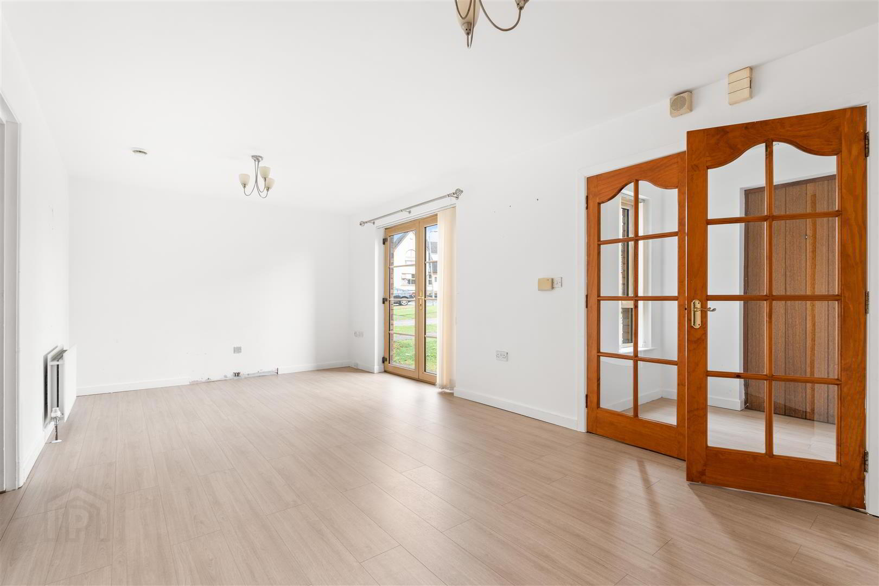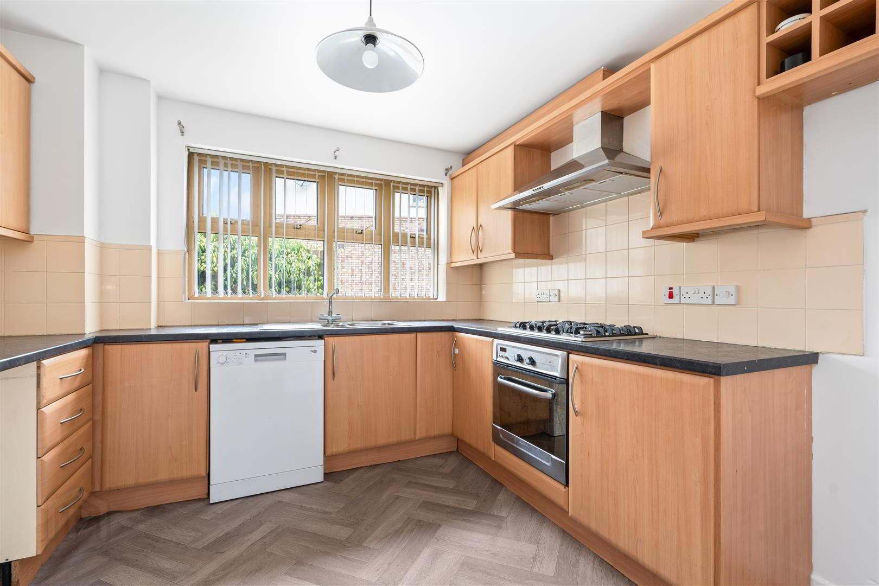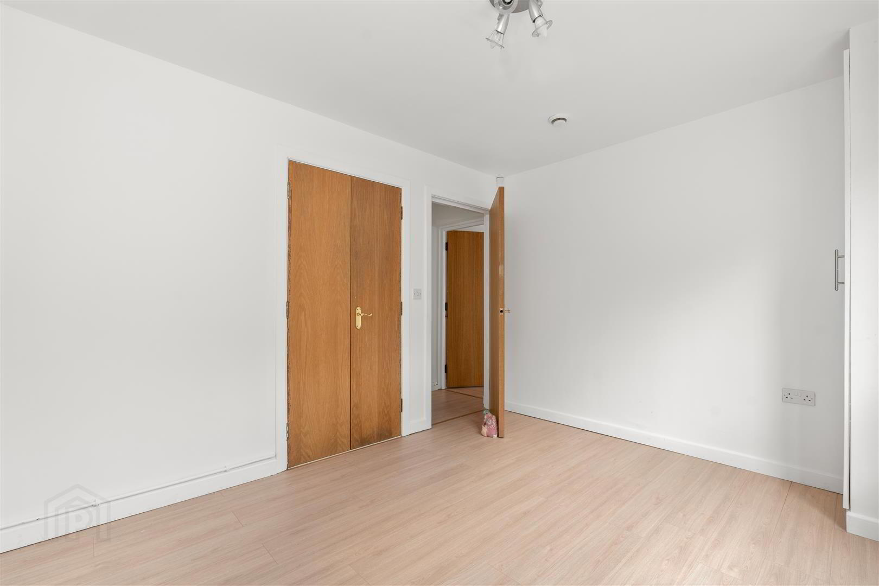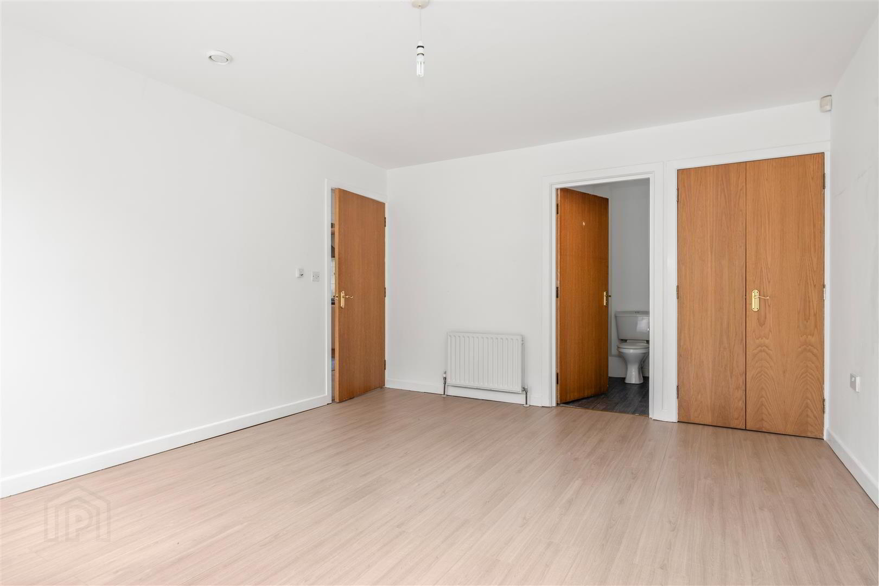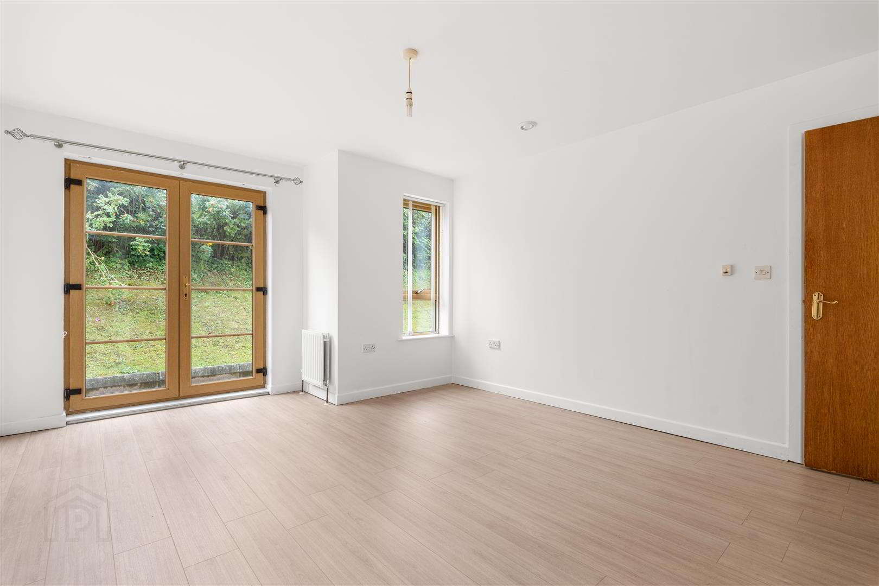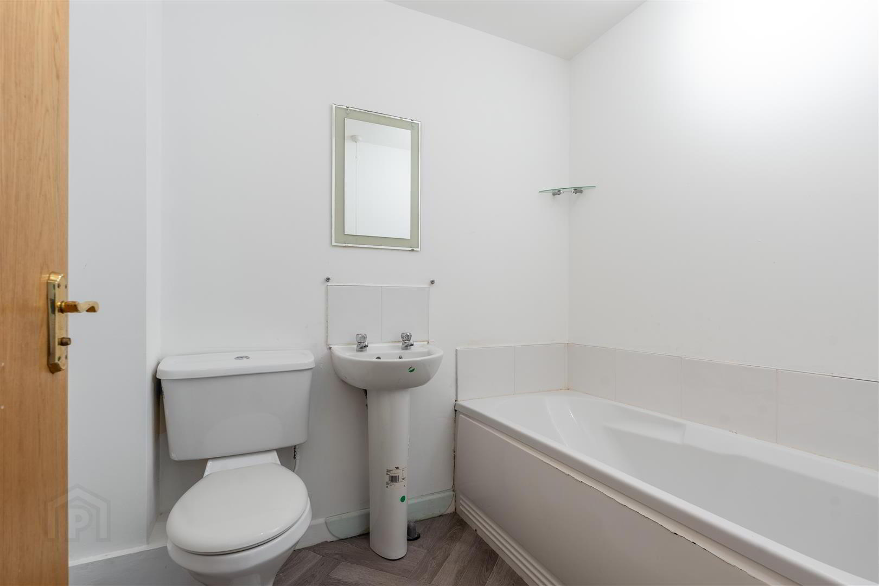20a Woodrow Gardens,
Saintfield, BT24 7WG
2 Bed Apartment
Offers Around £150,000
2 Bedrooms
2 Bathrooms
1 Reception
Property Overview
Status
For Sale
Style
Apartment
Bedrooms
2
Bathrooms
2
Receptions
1
Property Features
Tenure
Leasehold
Energy Rating
Broadband
*³
Property Financials
Price
Offers Around £150,000
Stamp Duty
Rates
£964.82 pa*¹
Typical Mortgage
Legal Calculator
In partnership with Millar McCall Wylie
Property Engagement
Views All Time
366
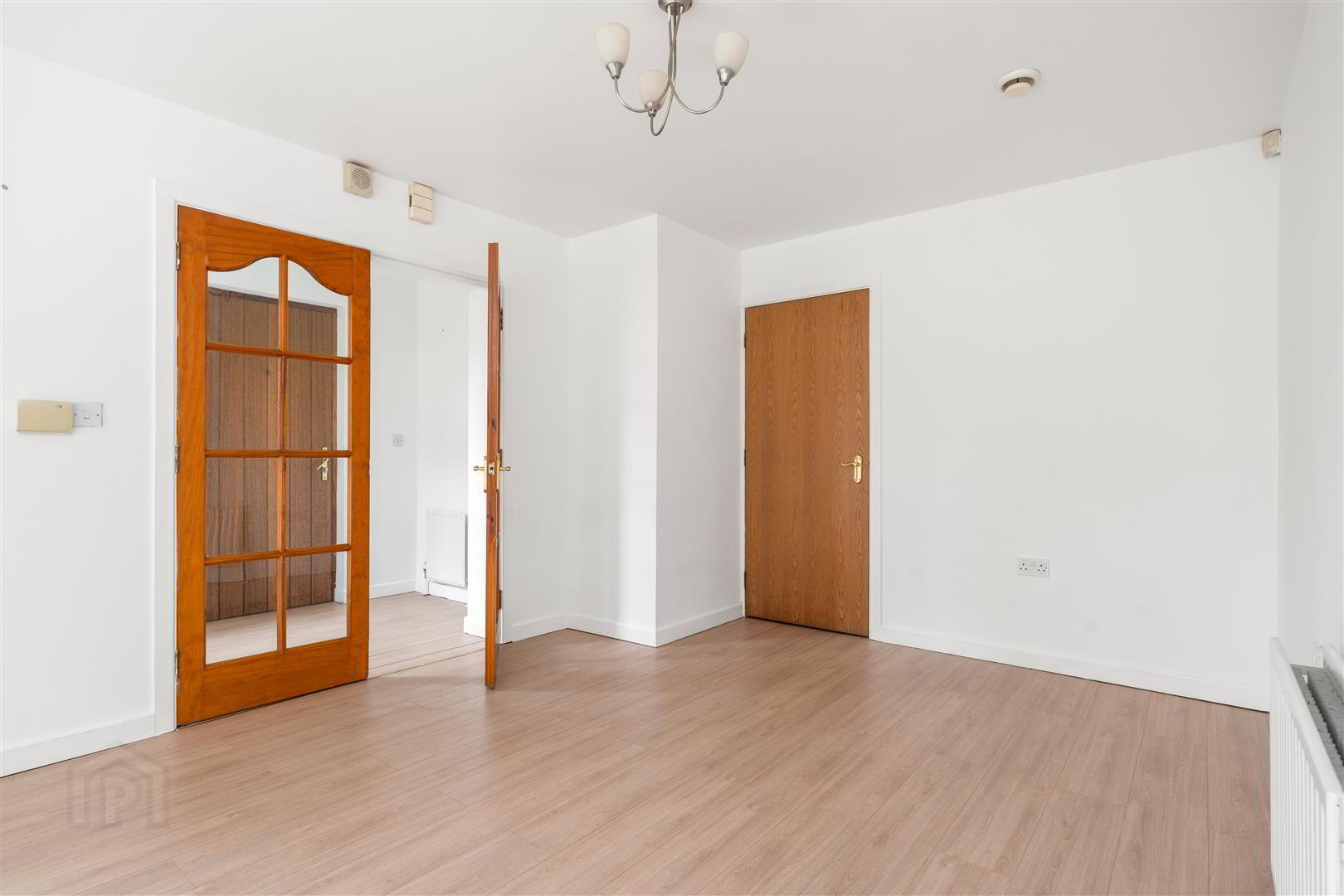
Additional Information
- Well Presented Ground Floor Apartment
- Generous Lounge with Dining Area
- Fitted Kitchen with Integrated Appliances
- Two Bedrooms with Storage Cupboards
- Principal Bedroom with En Suite Shower
- Bathroom with Modern White Suite
- Gas Fired Central Heating and Double Glazing
- Within Walking Distance to Saintfield's Local Amenities
- Excellent Public Transport Only Yards From the Apartment
- Communal Gardens Laid Out in Lawns
The entrance hall leads to a spacious lounge with dining area and modern fitted kitchen. The two bedrooms are an excellent size, both benefiting from built in storage, with the principal bedroom enjoying an en suite shower room. The accommodation is completed by the principal bathroom fitted with a modern white suite.
The property enjoys the benefits of gas fired central heating, double glazing, designated parking, alarm system and communal gardens.
Many local amenities are within walking distance including boutiques, coffee shops, churches, library and doctors surgery. Academy Primary and Saintfield High Schools are both a short walk away. An excellent public transport service and road network allows for a convenient commute to Belfast, Lisburn and Downpatrick; as well as schools in the surrounding towns and Belfast.
- Entrance Hall 2.16m x 1.55m (7'1 x 5'1)
- Wood laminate floor; glazed double doors to:-
- Lounge / Dining Room 7.04m x 3.30m (23'1 x 10'10)
- Storage cupboard; wood laminate floor; glazed double patio doors to front; space and wiring for electric fire; tv aerial and telephone connection points.
- Kitchen 3.15m x 3.00m (10'4 x 9'10)
- Good range of laminate high and low level cupboards and drawers with matching wine rack; formica worktop incorporating 1½ tub single drainer stainless steel sink unit with swan neck mixer tap; space for fridge / freezer; Tecnik electric under oven; 5 ring stainless steel gas hob with stainless steel extractor unit and light over; Beko dishwasher; space and plumbing for washing machine; part tiled walls.
- Bedroom 1 3.66m x 2.92m (12' x 9'7)
- Storage cupboard; boiler cupboard with Worcester gas fired boiler; wood laminate flooring.
- Bedroom 2 4.78m x 3.78m (15'8 x 12'5)
- (maximum measurement)
Built in cupboard with shelving; glazed double patio doors to rear. - En Suite Shower Room 2.08m x 1.98m (6'10 x 6'6)
- (maximum measurement - L Shaped)
White suite comprising shower unit with thermostatically controlled shower and telephone shower attachment; PVC clad walls; glass shower door and side panel; pedestal wash hand basin; close coupled wc. - Bathroom 2.06m x 1.65m (6'9 x 5'5)
- White suite comprising panelled bath; pedestal wash hand basin; part tiled walls.
- Outside
- Communal gardens to front and side of apartment; allocated parking space with visitor parking.
- Capital Value / Rates
- £95,000. Rates Payable = £964.82 per annum (approx)
- Management Fees
- £980 per annum (approx)
- Tenure
- Leasehold

