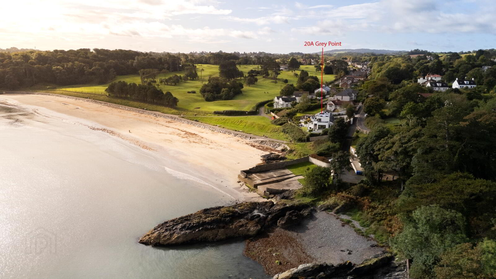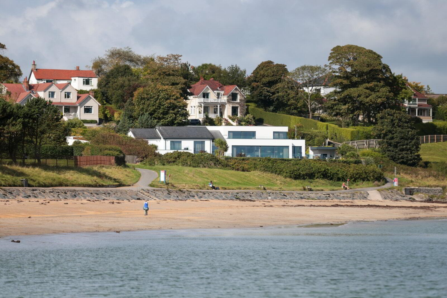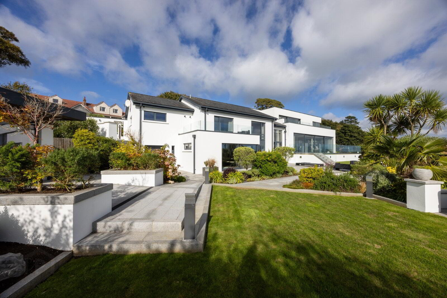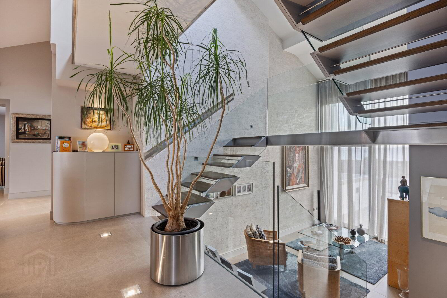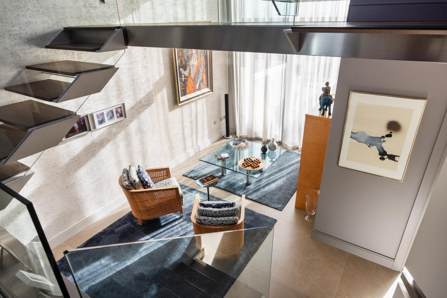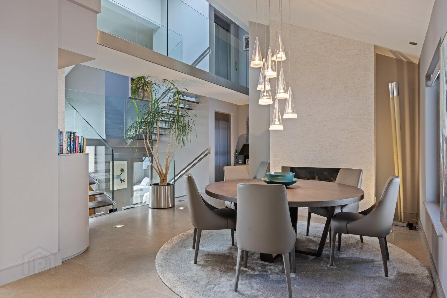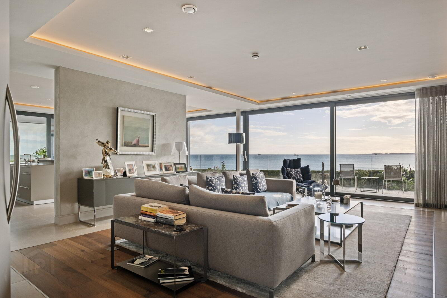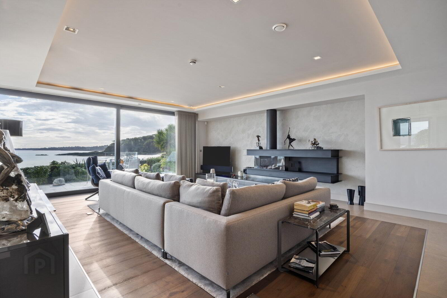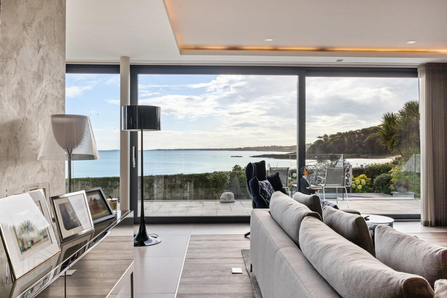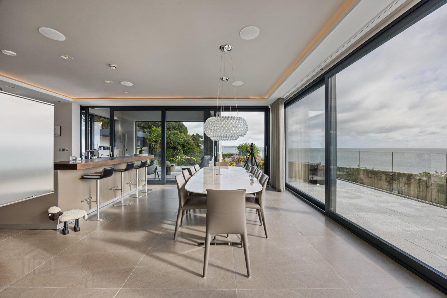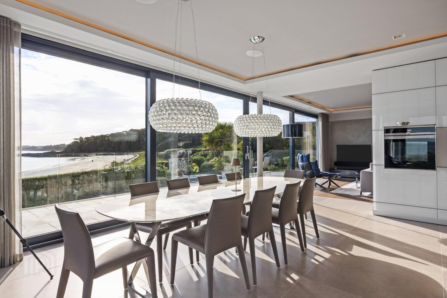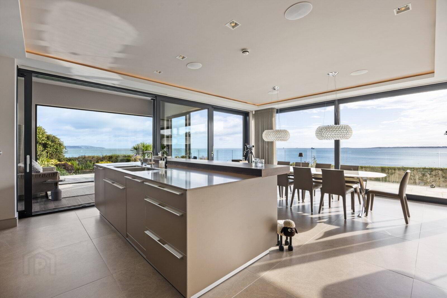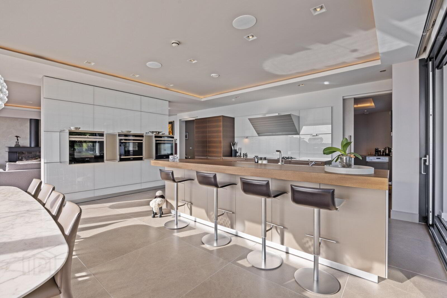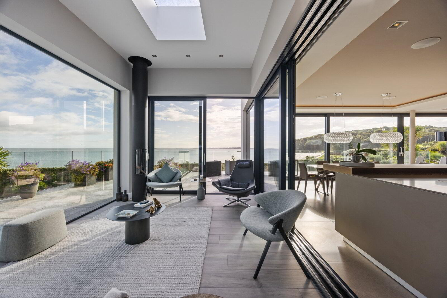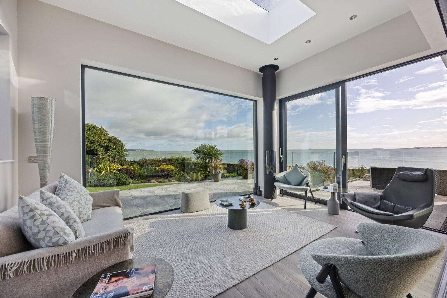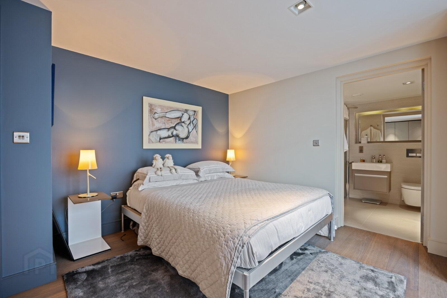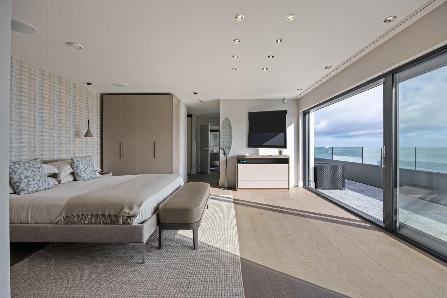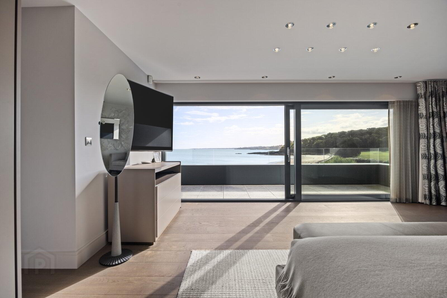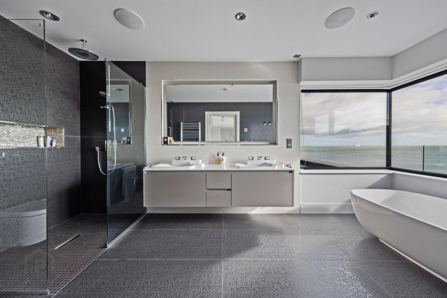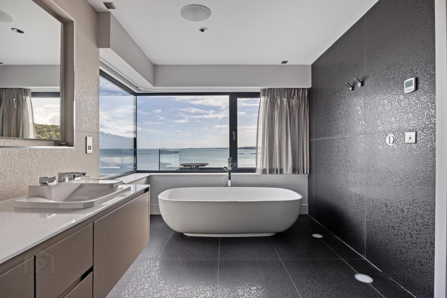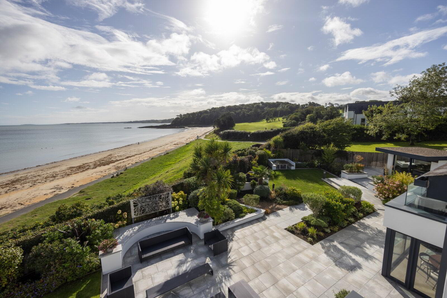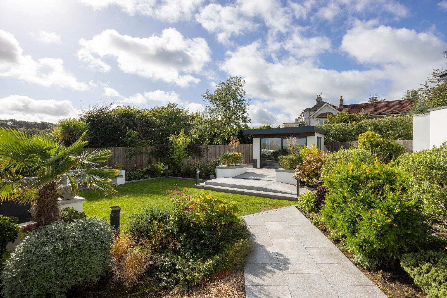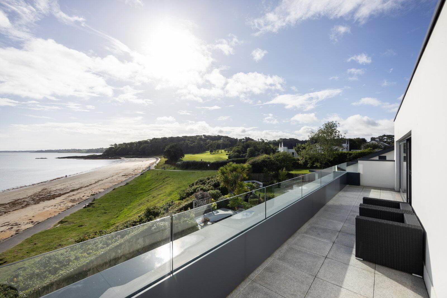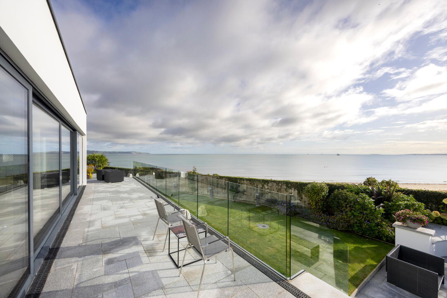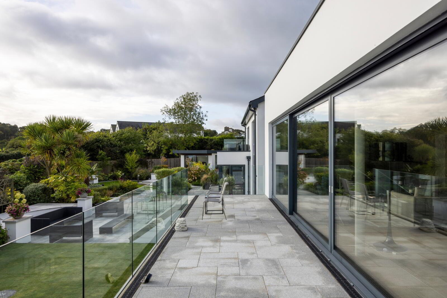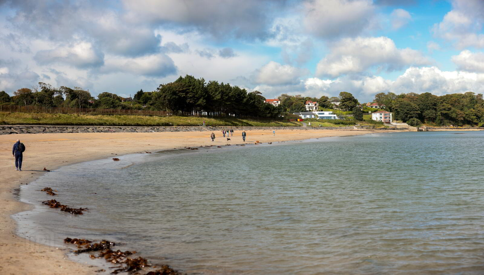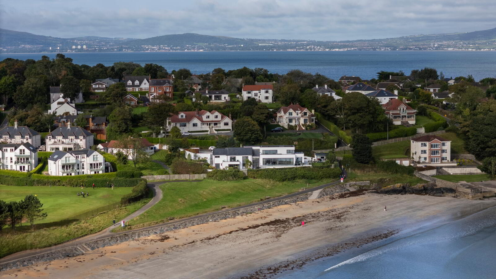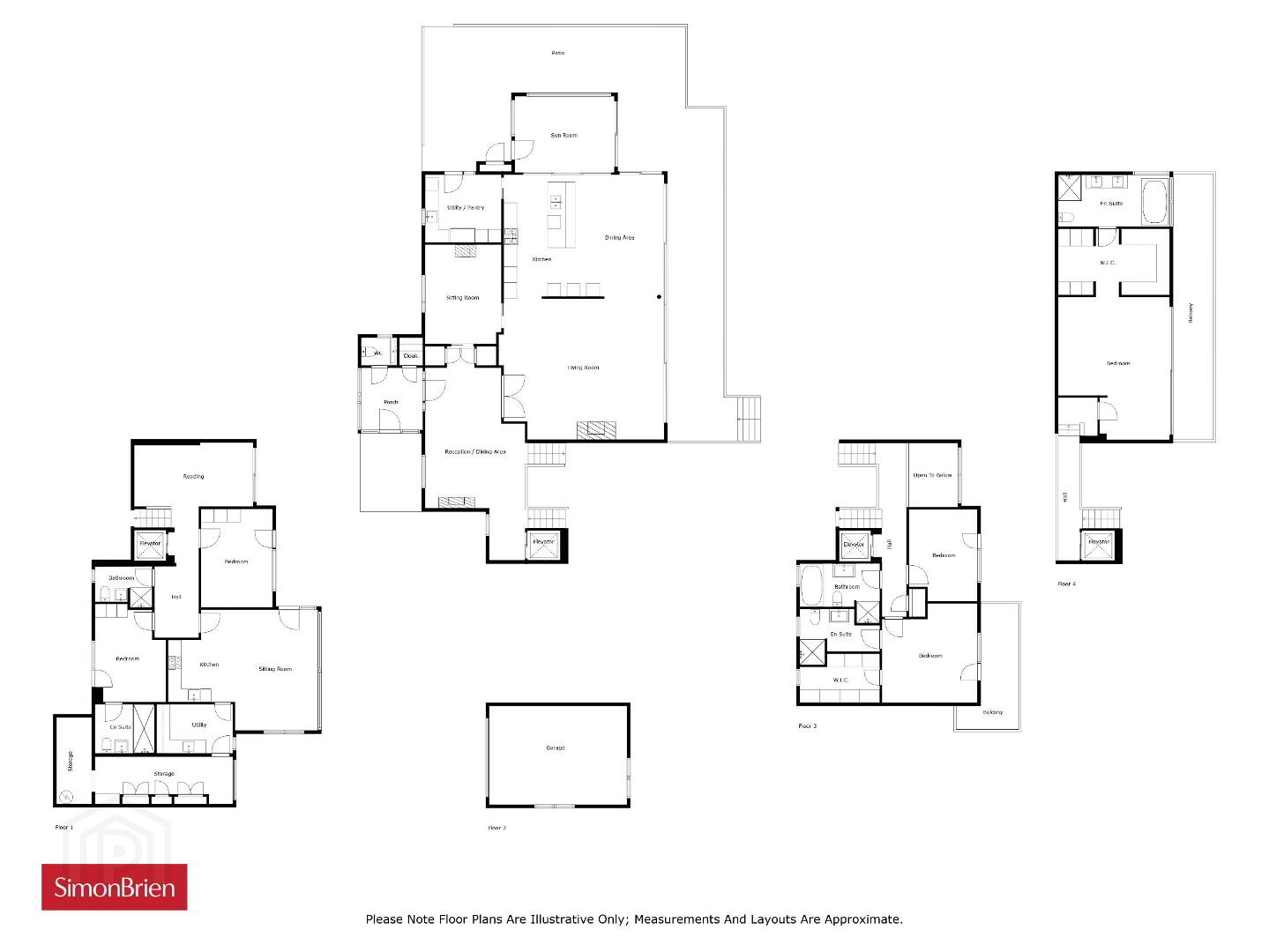20a Grey Point,
Helens Bay, Bangor, BT19 1LE
5 Bed Detached House
Asking Price £2,750,000
5 Bedrooms
Property Overview
Status
For Sale
Style
Detached House
Bedrooms
5
Property Features
Tenure
Not Provided
Energy Rating
Heating
Gas
Broadband Speed
*³
Property Financials
Price
Asking Price £2,750,000
Stamp Duty
Rates
£3,815.20 pa*¹
Typical Mortgage
Legal Calculator
In partnership with Millar McCall Wylie
Property Engagement
Views All Time
3,397
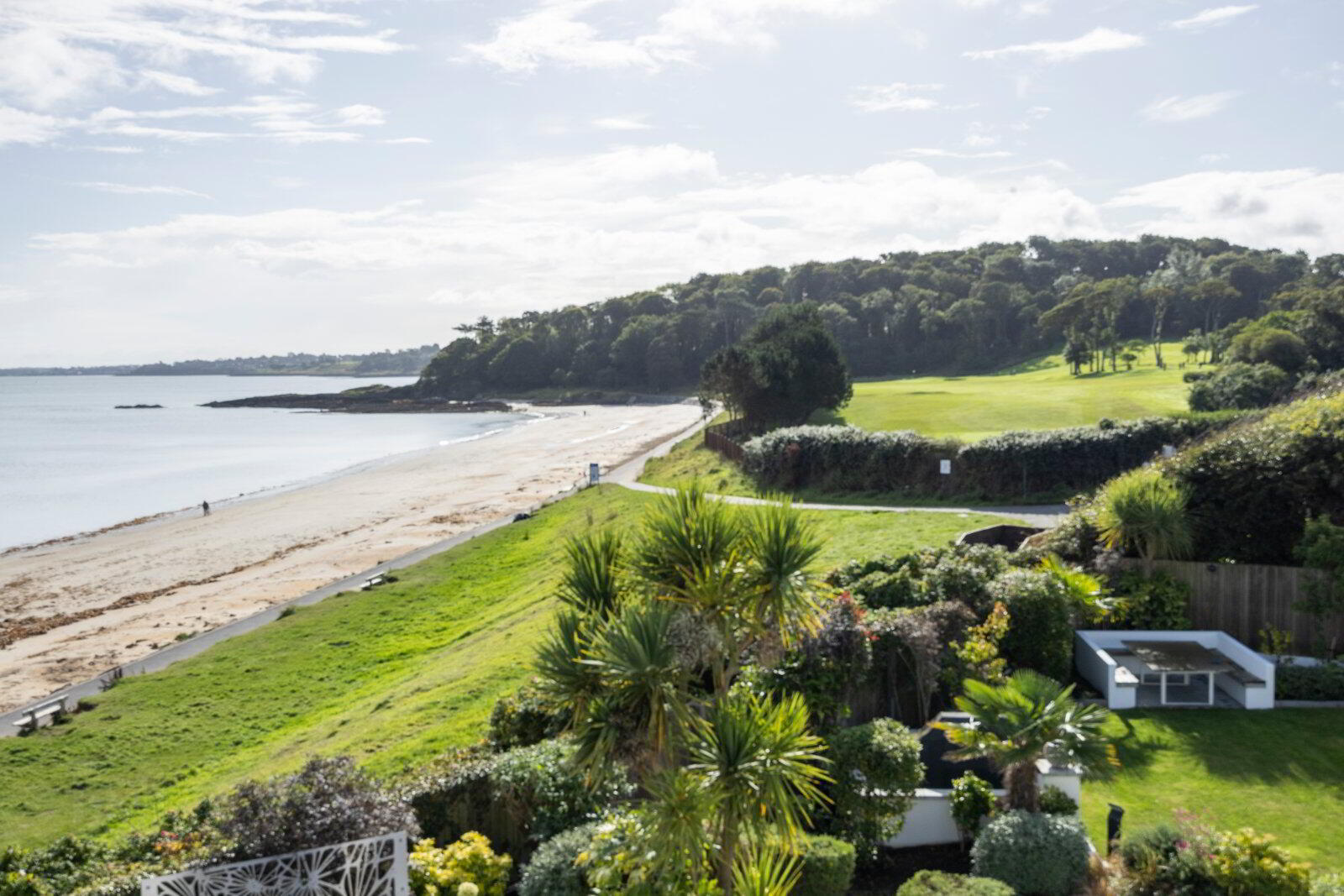
Additional Information
- Iconic front line position at Grey Point with panoramic views across Helen's
- Bay Beach, the North Down coastline, the Copeland Islands and Scotland
- Striking contemporary architectural design with ultra-modern finishes
- throughout
- Impressive vaulted reception hall with floating staircase and private lift serving
- all floors
- Expansive drawing room, garden room, and multiple living areas, all designed
- to capture the coastal outlook
- Magnificent Bulthaup kitchen with Siemens appliances and adjoining utility
- spaces, including Gaggenau wine storage
- Five luxurious bedrooms, including a spectacular principal suite with private
- terrace, dressing room and spa-style bathroom
- Additional accommodation including games/media room with kitchen, garden
- room, and extensive utility/storage areas
- Landscaped gardens with granite terraces, glass balustrades, and direct
- access to Helen's Bay Beach
- Covered outdoor dining area with rooflight, recessed gas fire, and integrated
- barbecue - ideal for year-round entertaining
- Secluded "secret garden" with water feature, manicured planting, and patio
- areas
- Attached garage with automated door and generous parking facilities
- Aluminium frame double glazed windows
- Gas fired central heating with underfloor heating system
- Security alarm system installed
- GROUND FLOOR
- Covered Entrance Porch
- 2.87m x 2.84m (9'5" x 9'4")
Roof light, tiled floor, inset coir mat. - Cloaks Cupboard
- Cloakroom
- Contemporary white suite comprising: wash hand basin, WC, ceramic tiled floor, mosaic tiled walls, wall mirror.
- Reception/Dining Hall
- 6.3m x 3.25m (20'8" x 10'8")
Glazed door and side panels from Entrance Porch, vaulted ceiling, magnificent feature floating stairway with glazed balustrade panels, ceramic tiled floor, feature inset gas fire, services and storage cupboards, elevator serving all floors, double opening doors to: - Drawing Room
- 7.7m x 5.97m (25'3" x 19'7")
Full length windows with sliding doors to large paved terrace, uninterrupted views along Helen's Bay Beach, North Down Coastline to the Copeland Islands and County Antrim shoreline, feature floating fireplace with gas fire, ceramic tiled floor with central wooden inlay, recessed ceiling lighting, sliding pocket door to Living Room. - Magnificent Kitchen/Dining
- 7.4m x 5.28m (24'3" x 17'4")
‘Bulthaup’ kitchen with excellent range of high and low level units, large island unit with 1.5 bowl stainless steel sink unit and single drainer, chrome mixer taps and hot water tap, Siemens triple ovens with warming drawer, Siemens larder fridge, Siemens dishwasher. Siemens hotplate and electric/gas hob, feature ‘Bulthaup’ extractor fan, ceramic tiled floor and recessed lighting. Uninterrupted views along Helen’s Bay Beach, North Down Coastline to the Copeland Islands and County Antrim shoreline. - Utility Room
- 3.25m x 2.82m (10'8" x 9'3")
Excellent range of high and low level units, ‘Bulthaup’ larder, ‘Gaggenau’ wine fridge with ice/water dispenser, stainless steel inset sink unit, Siemens dishwasher, Miele washer dryer, cerramic tiled floor with recessed coir mat and recessed ceiling lighting. - Living Room
- 4.4m x 3.23m (14'5" x 10'7")
Ceramic tiled floor, feature gas fire. - Garden Room
- 4.78m x 3.45m (15'8" x 11'4")
Wood effect tiled floor, roof light. Uninterrupted views along Helen’s Bay Beach, North Down Coastline to the Copeland Islands and County Antrim shoreline. - LOWER LEVEL
- Sitting Area
- 5.6m x 2.92m (18'4" x 9'7")
Sliding door to paved patio and garden, ceramic tiled floor, vaulted ceiling. - Inner Hall
- Ceramic tiled floor, recessed lighting.
- Bedroom 5
- 4.32m x 3.4m (14'2" x 11'2")
Solid wood floor, outlook over landscaped gardens to Belfast Lough, built in wardrobe, recessed lighting. - Bedroom 4
- 4.01m x 3.35m (13'2" x 11'0")
Built in wardrobe, solid wood floor, recessed lighting. - Ensuite Shower Room
- 2.51m x 1.73m (8'3" x 5'8")
Contemporary white suite comprising: walk in shower with glass panel, wash hand basin with chrome mixer taps and vanity unit, concealed cistern WC, stainless steel towel radiator, ceramic tiled floor, partly tiled walls, recessed wall mirror, recessed lighting, extractor fan. - Shower Room
- 2.51m x 1.55m (8'3" x 5'1")
Contemporary white suite comprising: fully tiled shower cubicle, wash hand basin with chrome mixer taps and vanity unit, concealed cistern WC, ceramic tiled floor, recessed lighting, stainless steel towel radiator. - Games Room/TV Room
- 7m x 5.6m (23'0" x 18'4")
Kitchen area with a range of low level units, integrated Siemens electric oven, 4 ring ceramic hob above and extractor fan, inset stainless steel sink unit with chrome mixer taps, integrated Siemens dishwasher, integrated Siemens Fridge, ceramic tiled floor, full lenght window, French doors to patio and landscaped gardens. - Utility Room
- 3.48m x 1.96m (11'5" x 6'5")
Range of high and low level units. - Laundry Room
- Stainless steel sink unit with mixer taps, Miele washing machine and tumble dryer, ceramic tiled floor, recessed lighting.
- Plant Room
- 8.03m x 2.16m (26'4" x 7'1")
Excellent range of built in storage cupboards, Belfast sink, hot and cold water supply and storage area. Automated roller door to patio area and gardens. - MID LEVEL
- Inner Hall
- Engineered wood floor. Shelved airing cupboard.
- Bedroom 3
- 4.06m x 3.1m (13'4" x 10'2")
Views along Helen’s Bay Beach, North Down Coastline to the Copeland Islands and County Antrim shoreline. Engineered wood floor. - Bedroom 2:
- 4.4m x 4.37m (14'5" x 14'4")
Views along Helen’s Bay Beach, North Down Coastline to the Copeland Islands and County Antrim shoreline. French door to balcony, engineered wood floor. - Ensuite Shower Room
- 3.48m x 1.65m (11'5" x 5'5")
Contemporary white suite comprising: Fully tiled shower cubicle, wash hand basin with chrome mixer taps in vanity unit, concealed cistern WC, tiled walls and ceramic tiled floor, large wall mirror, recessed lighting, stainless steel towel radiator. - Bathroom
- 3.5m x 1.75m (11'6" x 5'9")
Contemporary white suite comprising: Tiled panelled bath, wash hand basin with chrome mixer taps in vanity unit, concealed cistern WC, fully tiled shower cubicle, ceramic tiled floor, large wall mirror, stainless steel towel radiator, partly tiled walls. - UPPER LEVEL
- Principal Bedroom Suite
- 7m x 5.18m (23'0" x 17'0")
Engineered wood flooring. Full length windows with sliding doors to private terrace. Views along Helen's Bay Beach, North Down Coastline to the Copeland Islands, County Antrim shoreline and Helen's Bay Golf Course. Built in wardrobes. - Dressing Room
- 4.42m x 2.9m (14'6" x 9'6")
Engineered wood flooring, roof light. Excellent range of built in wardrobes including hanging and shelving space. - Ensuite Bathroom
- 5m x2.51m (16'5" x 8'3")
Contemporary white suite comprising: Large walk in shower cubicle, concealed cistern WC, twin sink units with mixer taps, Quartz worktops and shelving below, free standing bath with feature chrome mixer taps, fully tiled walls, ceramic tiled floor, stainless steel towel radiator, recessed lighting, corner window, spectacular uninterrupted views along Helen’s Bay Beach, North Down Coastline to the Copeland Islands and County Antrim shoreline. - Outside
- Private enclosed site with front line position and direct access to Helen’s Bay beach. Electric sliding entrance gate leading to a Tegular paved courtyard area, with generous parking.
- Gardens
- Landscaped gardens laid in well tended lawns, mature shrub beds, granite paved patio areas, private gate to beach. Outdoor dining area. Outside lighting surrounding the property. Tegular paved pathway surrounding property, excellent terrace with granite paving and glass balustrade panelling, accessed from main living areas.
- Covered Outdoor Dining Area
- 5.18m x 4.4m (17'0" x 14'5")
Recessed gas fire, outside power and lighting, glazed roof light, barbecue area, glass balustrade. - Garden Room
- 3.78m x 2.3m (12'5" x 7'7")
- Secret Garden
- Fully enclosed, manicured and private garden with loose stone pathways and paved patio areas, water feature, lawn in artificial grass, outside lighting, flowerbeds in plants and shrubs.
- Attached Garage
- 6.17m x 4.42m (20'3" x 14'6")
Automated door. 2 Vokera gas fired boilers. Built in cupboards. Access to roofspace.


