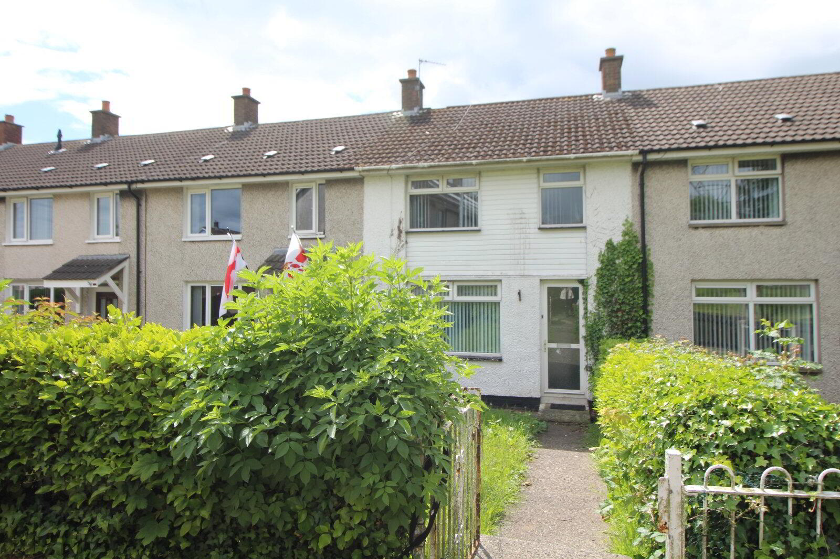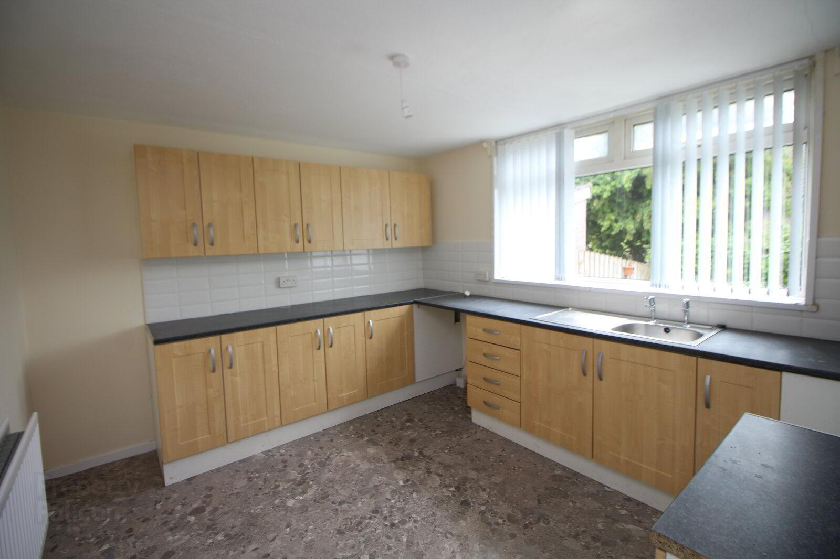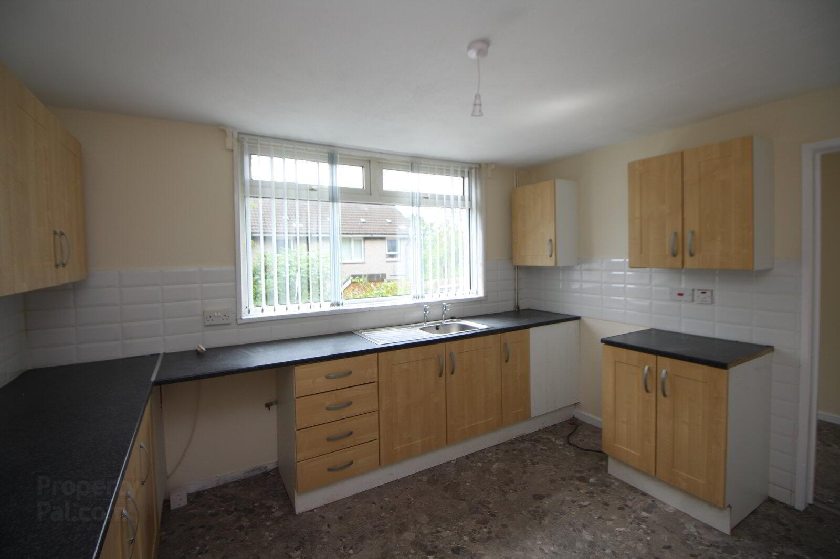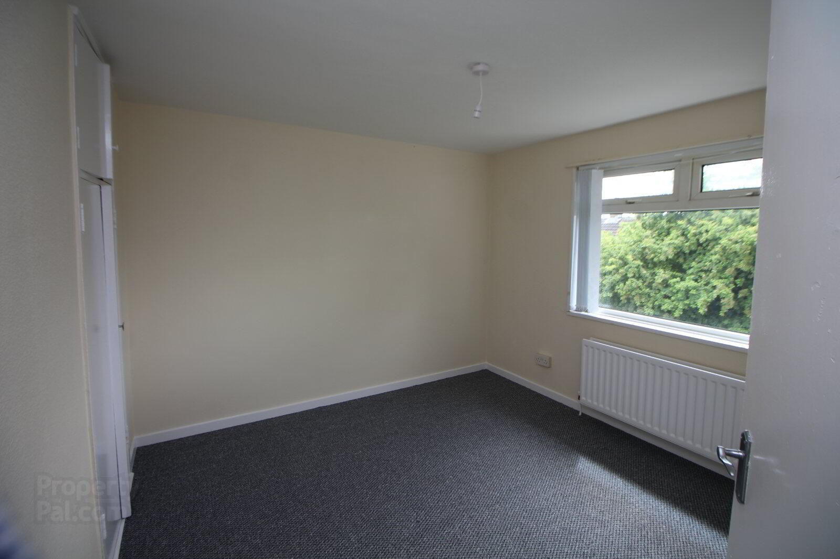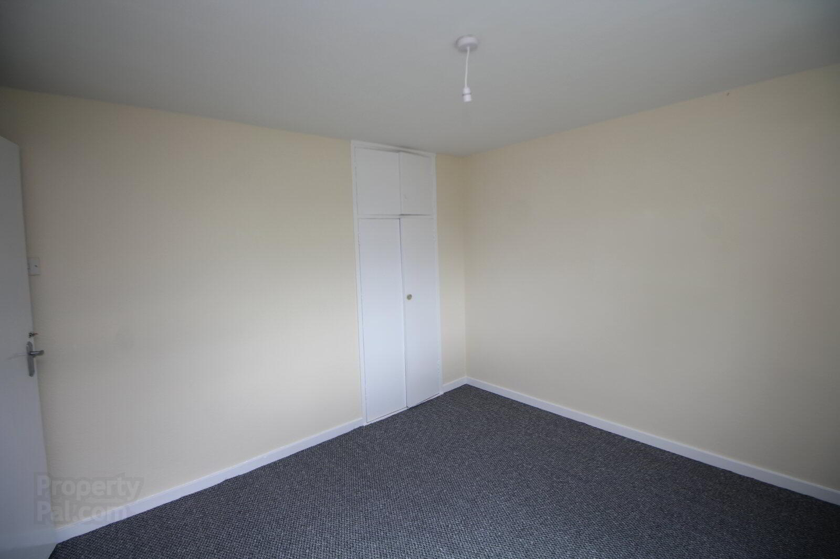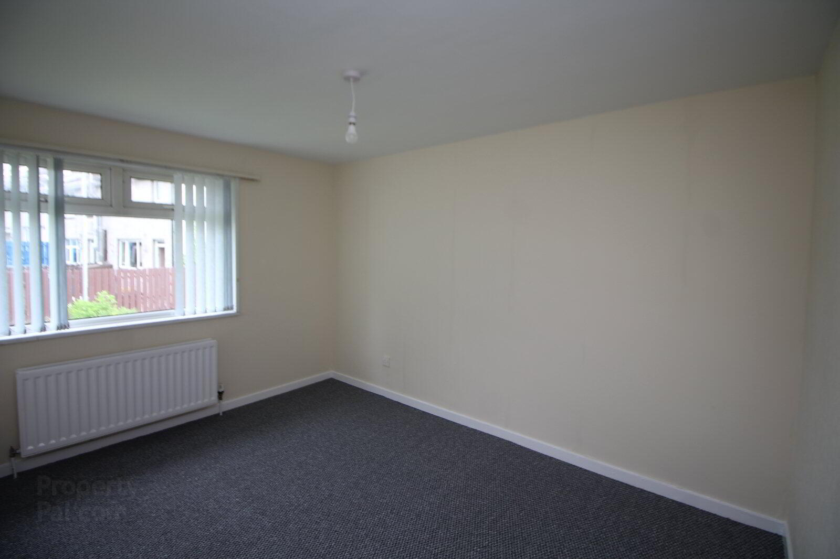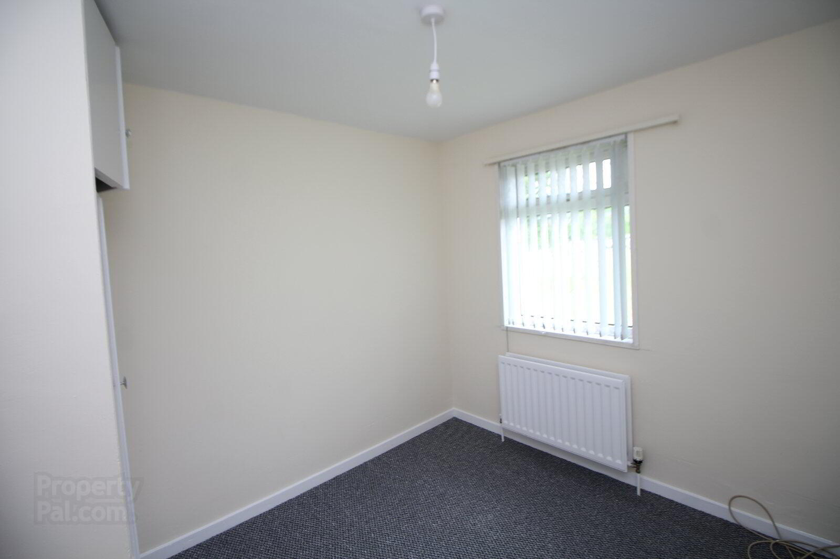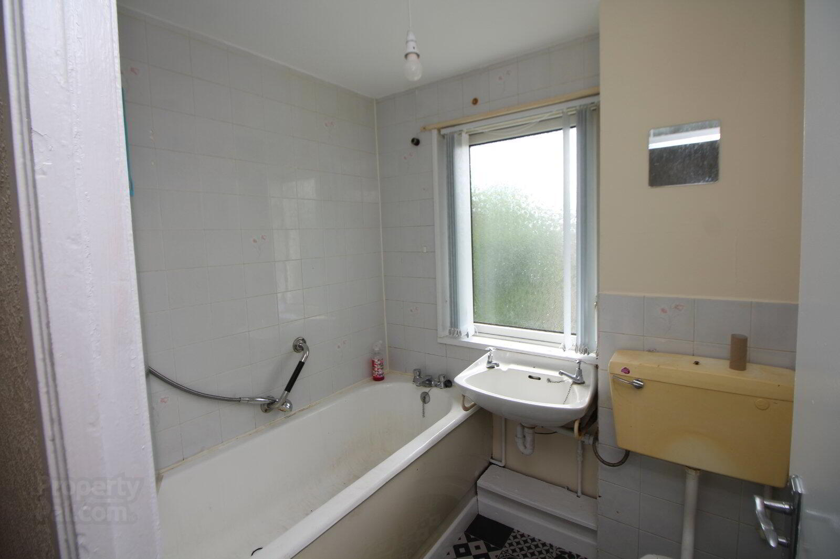205 Castlemara Drive,
Carrickfergus, BT38 7RJ
3 Bed House
£650 per month
3 Bedrooms
1 Bathroom
1 Reception
Property Overview
Status
To Let
Style
House
Bedrooms
3
Bathrooms
1
Receptions
1
Property Features
Energy Rating
Broadband
*³
Property Financials
Deposit
£650
Property Engagement
Views All Time
286
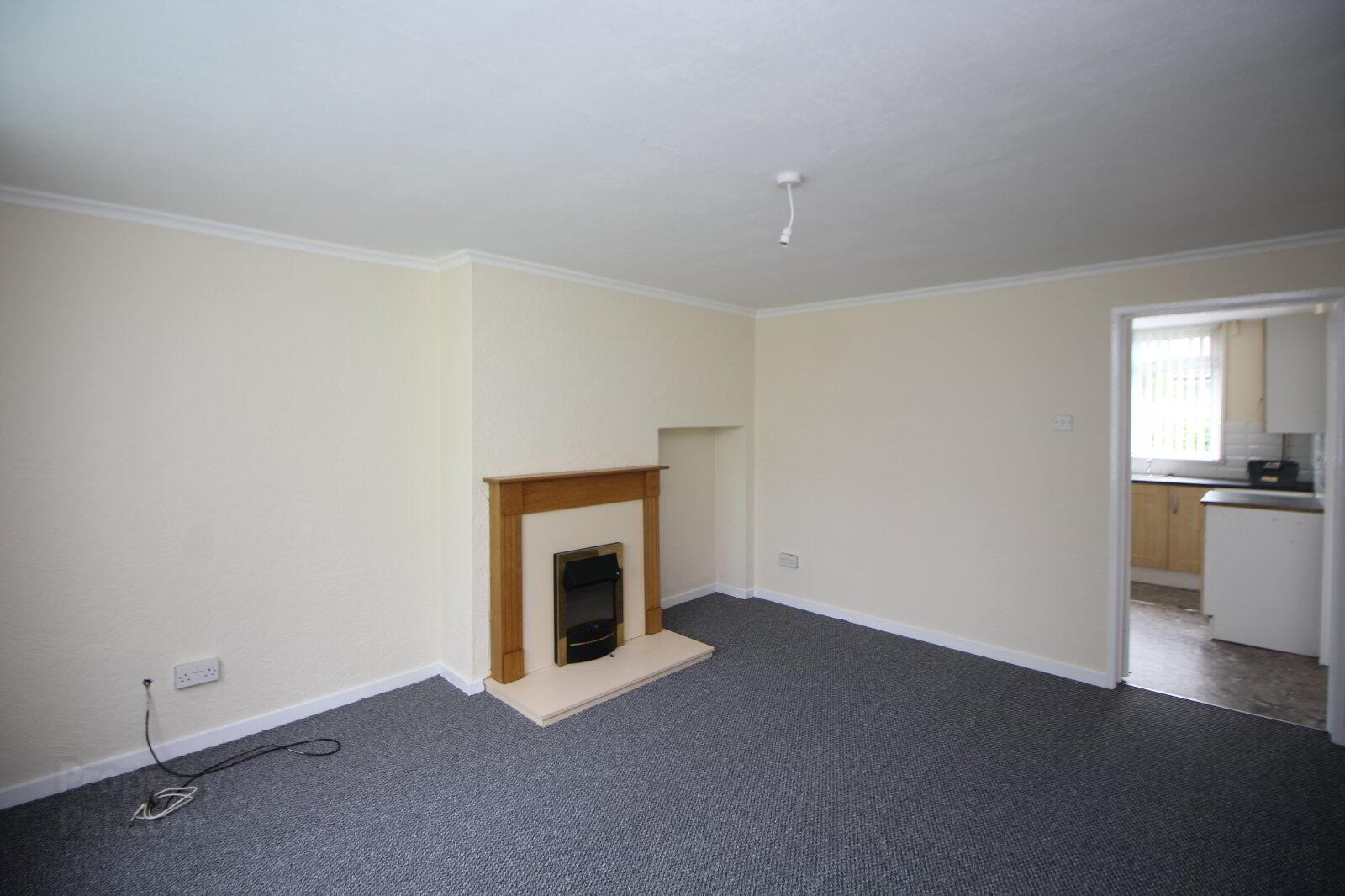
Features
- Mid Terrace Property
- Lounge And Fitted Kitchen
- Three Bedrooms
- White Bathroom Suite
- Oil Fired Central Heating System
- Double Glazed Windows
- Gardens To Front And Rear
Mid terrace property located conveniently on the North Road, close to schools and transport to Carrickfergus Town Centre. The accommodation comprises lounge, kitchen/dining, three bedroom and bathroom. The property is further enhanced by an oil fired central heating system, double glazed windows and gardens to front and rear. Property recently painted throughout.
Fitted in a two piece suite comprising wc and wash hand basin, extractor fan.
- Entrance Hall
- Lounge
- 4.22 x 3.84 (13'10" x 12'7")
Wood surround fireplace with tiled hearth. - Kitchen/Breakfast Area
- 3.61 x 3 (11'10" x 9'10")
Range of high and low level units with formica work surfaces. Single drainer stainless steel sink unit with mixer tap. Part tiled walls. - Rear Hall
- First Floor
- Access to roofspace.
- Bedroom 1
- 3.28 x 3.11 (10'9" x 10'2")
Built in double robe. - Bedroom 2
- 3.66 x 3.27 (12'0" x 10'9")
Built in double robe. - Bedroom 3
- 2.73 x 2.51 (8'11" x 8'3")
Built in robe. - Bathroom
- White suite comprising bath with wall mounted electric shower, wash hand basin and wc.
- Outside
- Gardens
- Lawn to front and enclosed rear garden laid in concrete paving.


