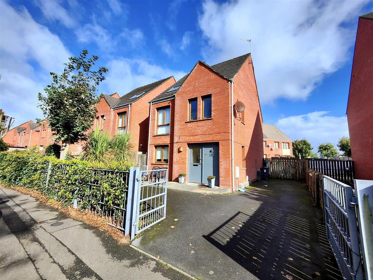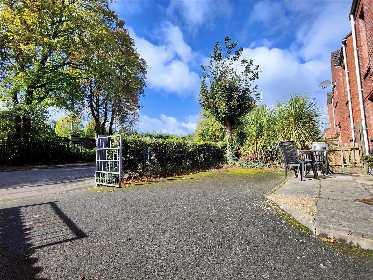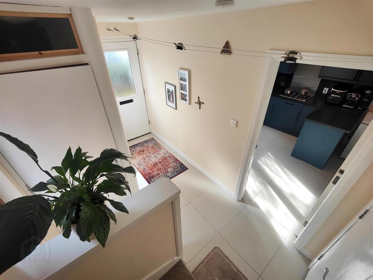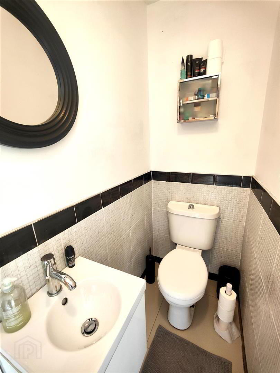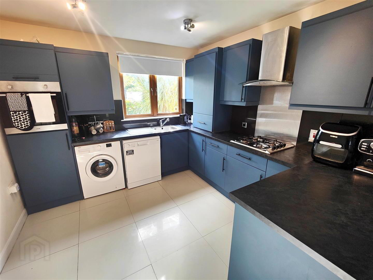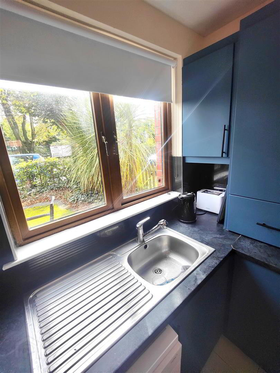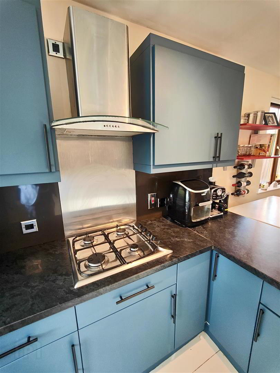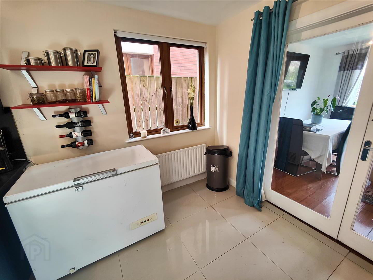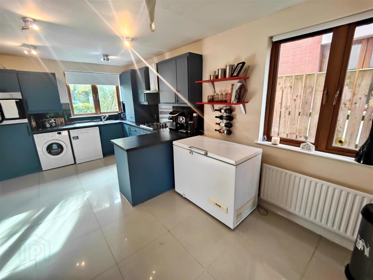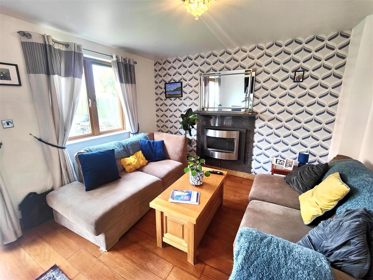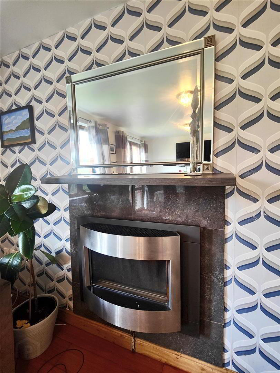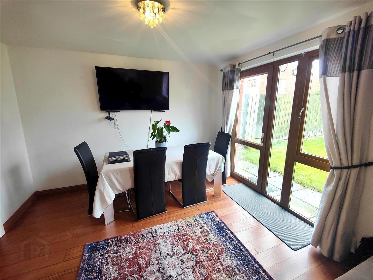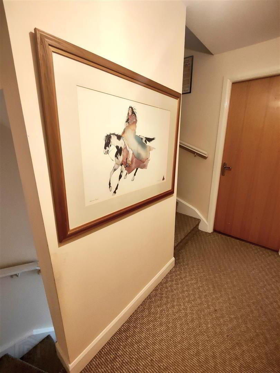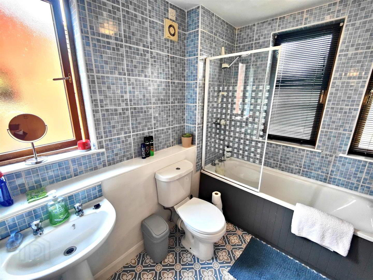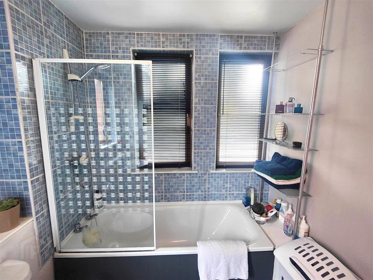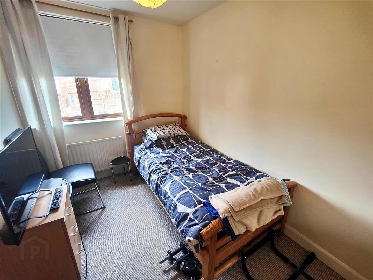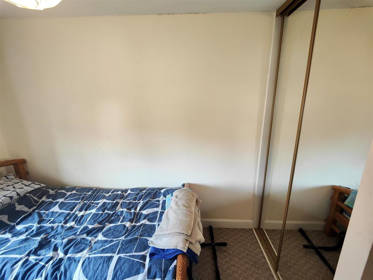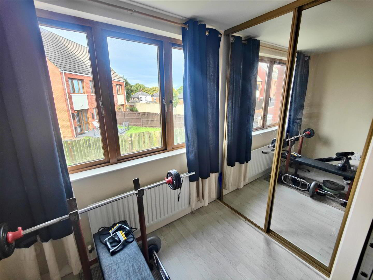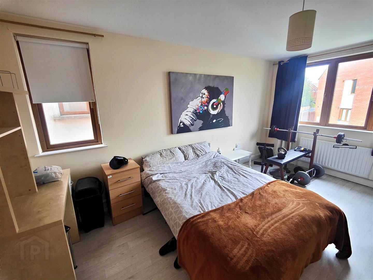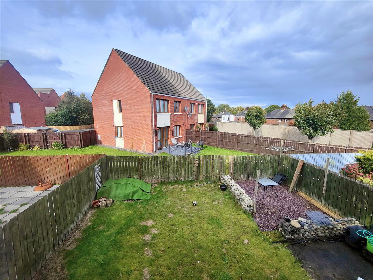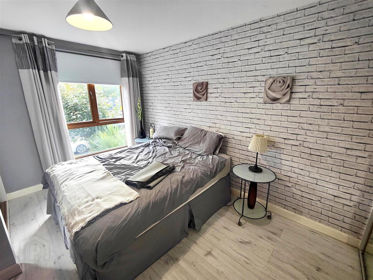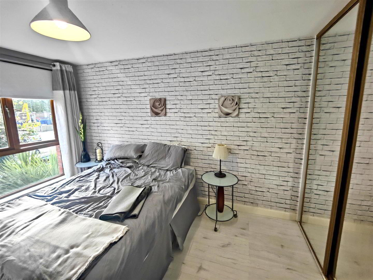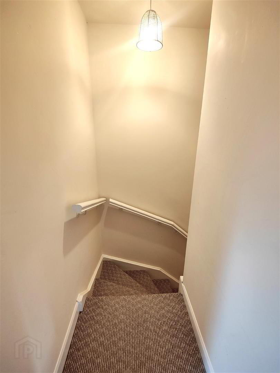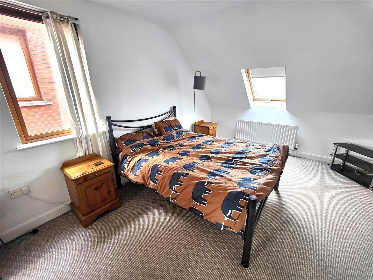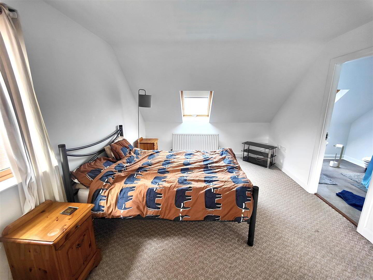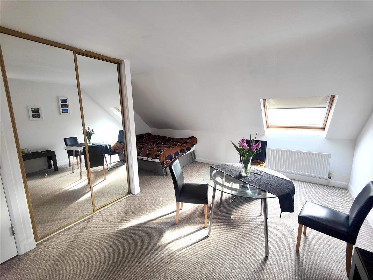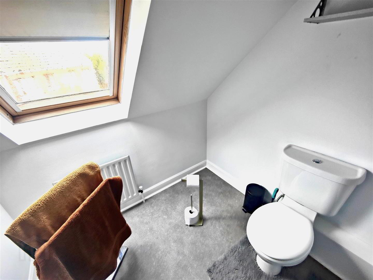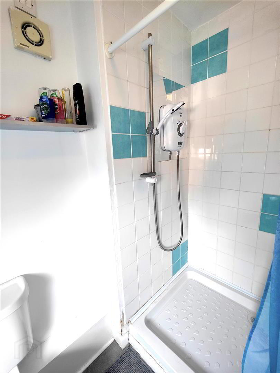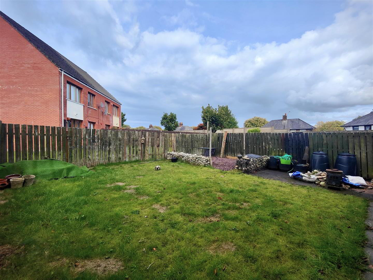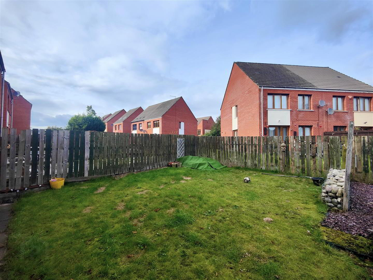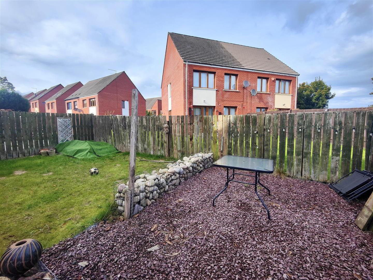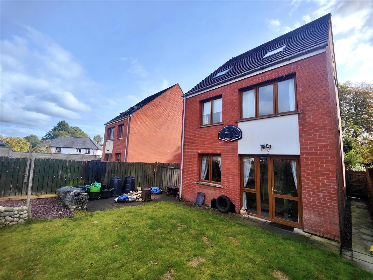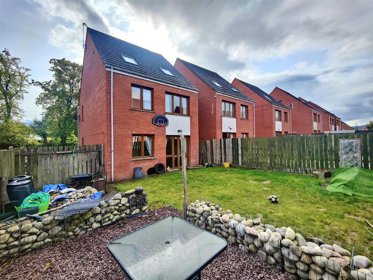205 Alexandra Park Avenue,
Belfast, BT15 3GB
4 Bed Detached House
Offers Around £250,000
4 Bedrooms
3 Bathrooms
2 Receptions
Property Overview
Status
For Sale
Style
Detached House
Bedrooms
4
Bathrooms
3
Receptions
2
Property Features
Tenure
Freehold
Energy Rating
Heating
Gas
Broadband Speed
*³
Property Financials
Price
Offers Around £250,000
Stamp Duty
Rates
£1,295.06 pa*¹
Typical Mortgage
Legal Calculator
In partnership with Millar McCall Wylie
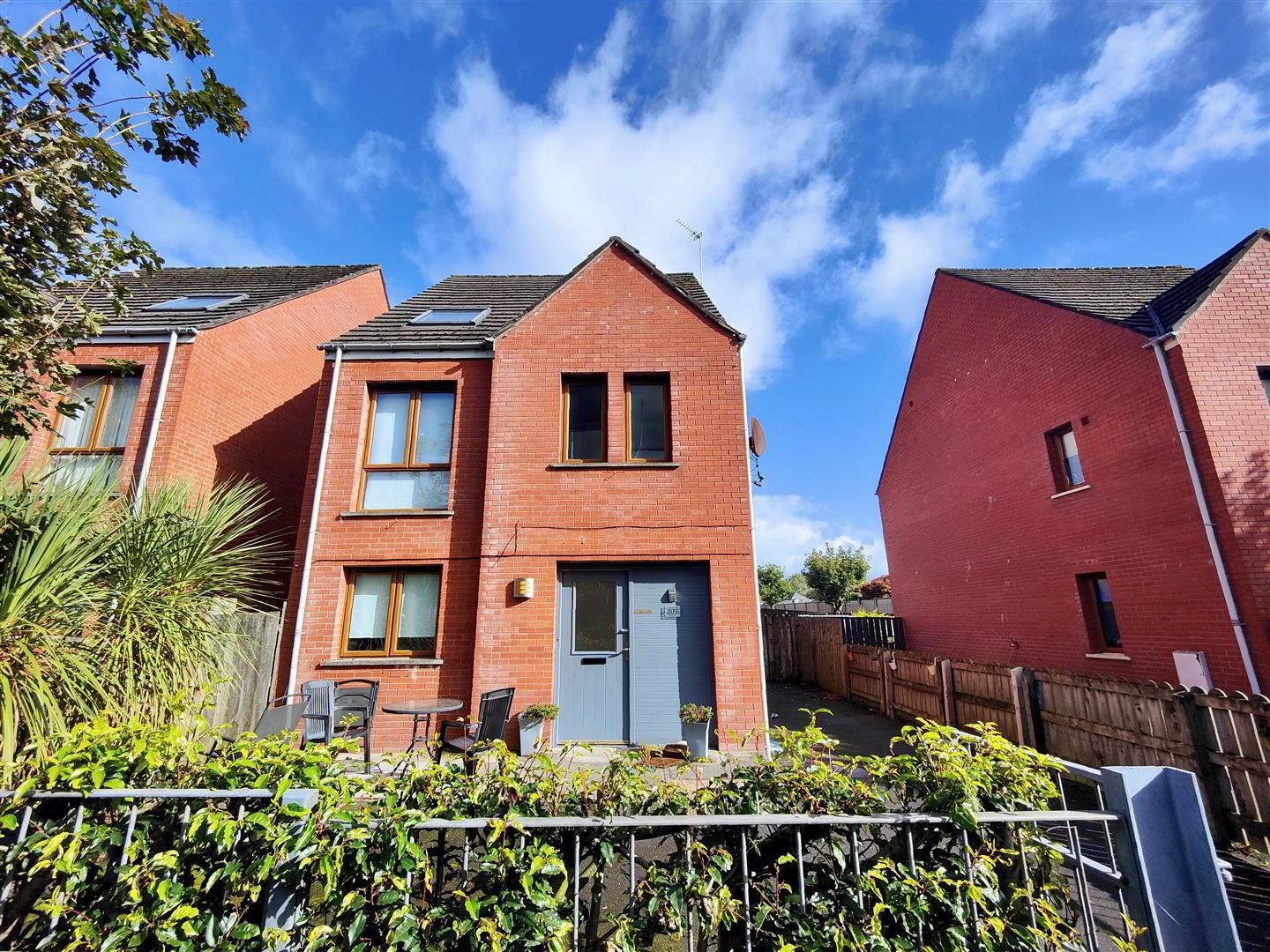
Additional Information
- Most Impressive Modern Built Detached Family Home
- 4 Bedrooms, 1+ Reception Rooms
- Fitted Luxury Kitchen
- Downstairs Furnished Cloakroom
- En-Suite Shower Room
- Classic White Bathroom
- Upvc Double Glazed Windows
- Gas Fired Central Heating
- Excellent Off Street Parking
- Highly Regarded Location
A modern constructed detached family home holding a superb private site with southerly aspect fronting onto Alexandra Park Avenue a highly regarded and sought after residential location. The spacious interior comprises 4 bedrooms, spacious lounge with French doors to garden, fitted luxury kitchen incorporating built-in oven and gas hob with dining area off and classic white bathroom suite. The dwelling further benefits from uPvc double glazed windows, spacious principal bedroom with en-suite shower room, downstairs furnished cloakroom, walk-in storage cupboard, gas central heating, extensive use of wood laminate and porcelain floor coverings and built-in slider robes to all bedrooms. A most convenient location, private gardens and excellent off street car parking add the finishing touches to this superb family home which will have immediate appeal - Early Viewing is highly recommended
- Entrance Hall
- Composite entrance door, porcelain tiled floor, walk-in cloakroom.
- Furnished Cloakroom
- White suite comprising vanity unit, low flush wc, partly tiled walls, porcelain tiled floor.
- Kitchen/ Dining 5.70 x 2.32 (18'8" x 7'7")
- Single drainer stainless steel sink unit, extensive range of high and low level units, formica worktops, built-in high level oven and gas hob, stainless steel canopy extractor fan, plumbed for washing machine, tumble dryer space, peninsula unit, fridge/freezer space, porcelain tiled floor.
- Dining Area
- Panelled radiator.
Double doors to Lounge. - Lounge 5.56 x 3.87 (18'2" x 12'8")
- Attractive fireplace, wood laminate floor, upvc double glazed patio door.
- First Floor
- Landing
- Bedroom 3.02 x 2.71 (9'10" x 8'10")
- Mirror slider robes, panelled radiator.
- Bedroom 4.51 x 3.35 (14'9" x 10'11")
- Wood laminate floor, slider robes, panelled radiator.
- Bedroom 4.52 x 3.18 (14'9" x 10'5")
- Wood laminate floor, built-in slider robes, panelled radiator.
- Bathroom
- White suite comprising panelled bath, shower screen, thermostatically controlled shower unit, pedestal wash hand basin, low flush wc, panelled radiator, porcelain tiled floor.
- Second Floor
- landing
- Bedroom 7.85 x 5.56 (25'9" x 18'2")
- Built-in mirror slider robes, twin velux rooflights, 2 panelled radiators.
- En-suite Shower Room
- White suite comprising shower cubicle, pedestal wash hand basin, low flush wc, velux rooflight, partly tiled walls.
- Outside
- Gardens front in hard landscaping, ample carparking, rear garden in lawn and patio area.
Driveway.


